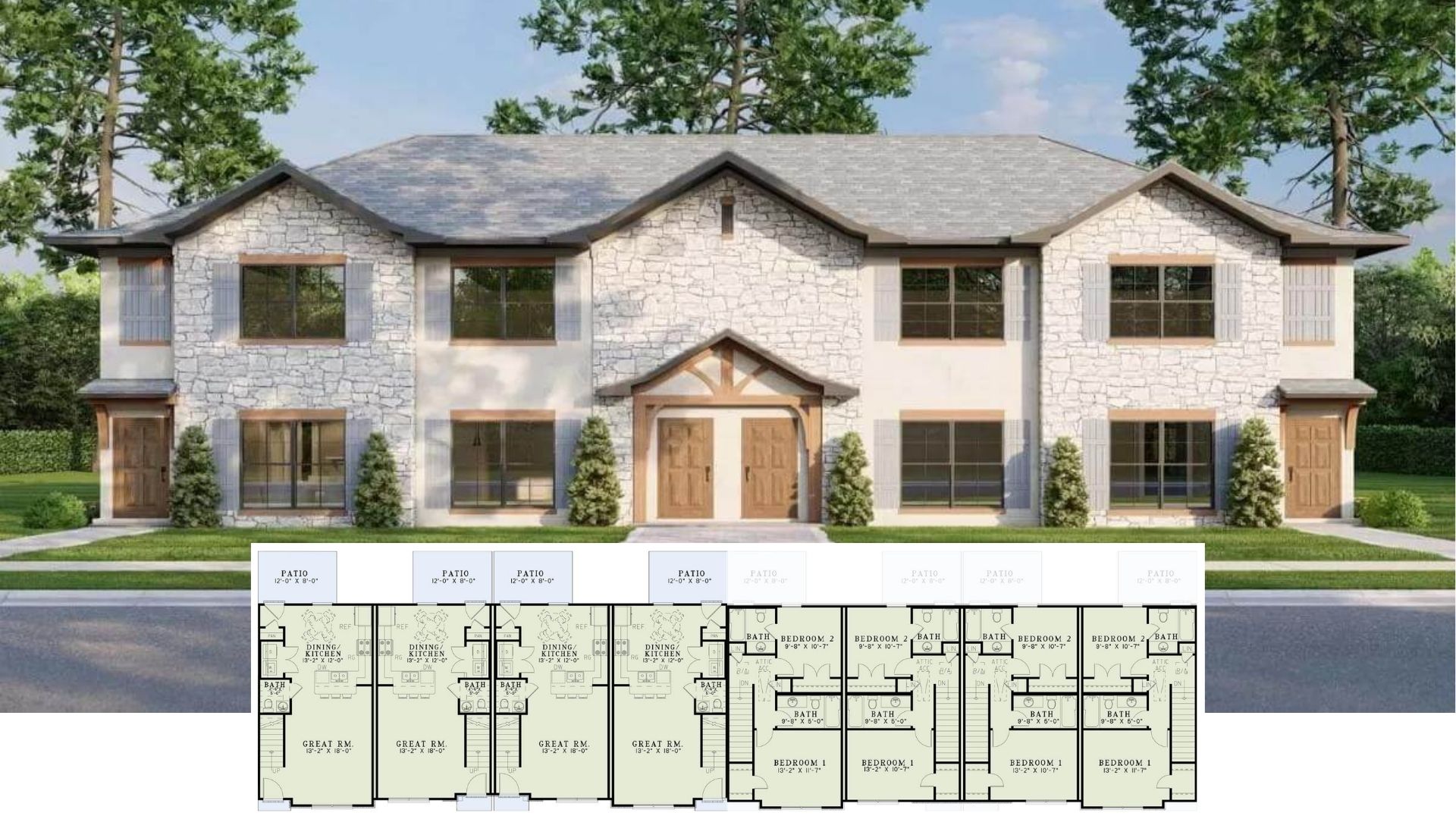Welcome to this charming single-story Craftsman home, spread 1,662 square foot layout that offers ample living space for a comfortable lifestyle. With its well-planned 3-5 bedroom, 2-3 bathroom design, and spacious family areas, this home blends functionality with classic aesthetics. The stone accents and light siding create a welcoming exterior, perfectly balancing modern suburban appeal with timeless architectural charm.
Craftsman-Style Home with a Stone Facade

This home embodies the Craftsman style, with its emphasis on natural materials and harmonious design elements such as stone and wooden accents. The classic gabled rooflines and balanced symmetry offer a nod to traditional craftsmanship while ensuring a practical and inviting living environment. From the detailed facade to the spacious interiors, every element speaks to the thoughtful design synonymous with Craftsman architecture.
Craftsman Home Floor Plan with a Convenient Mud Room

This efficient layout features a family-oriented open space that connects the kitchen, dining, and family rooms, fostering an inclusive atmosphere. The strategic placement of the mud room and laundry near the garage adds practicality and ease for busy families. The three bedrooms, including a spacious master suite, are thoughtfully tucked away for privacy and comfort.
Source: Architectural Designs – Plan 61444UT
Check Out This Functional Lower Level with a Spacious Family Room

This floor plan highlights a well-organized lower level with a vast family room, perfect for gatherings and entertainment. The layout includes two additional bedrooms and an office, providing ample space for both rest and work. Strategic placement of the mechanical area and a convenient bath enhance the practical design of this craftsman-inspired home.
Source: Architectural Designs – Plan 61444UT
Discover the Spacious Patio Perfect for Entertaining

This Craftsman home’s rear elevation features a generous patio area, ideal for outdoor gatherings. With ample seating and a large dining table, it seamlessly connects indoor and outdoor living. The neutral-toned siding and symmetrical windows maintain the home’s classic appeal, complemented by lush greenery and vibrant flower beds.
Check Out the Stone Accents on This Craftsman Bungalow

This charming Craftsman bungalow showcases a harmonious blend of stonework and light horizontal siding, bringing a fresh and balanced aesthetic to the facade. The gabled rooflines frame the structure beautifully, leading the eye to the welcoming entryway. Thoughtfully curated landscaping enhances the home’s curb appeal, blending nature with architectural elegance.
Observe the Chic Lighting in This Dining and Living Space

This contemporary dining area blends seamlessly into the living room, highlighting clean lines and a minimalist design. The standout feature is the bold, geometric chandelier that adds an artistic flair above the sleek white dining table. Soft, neutral tones throughout the furniture create a harmonious flow, while the textured wall paneling and large window treatments introduce subtle warmth and depth.
Dining Area with Striking Pendant Lighting

This contemporary dining space is anchored by a sleek table surrounded by chic, cushioned chairs on an understated dark rug. The bold pendant lighting overhead creates a focal point, adding a touch of modern art to the room. In the background, the kitchen’s clean lines and muted cabinetry blend seamlessly with the overall minimalist aesthetic, highlighted by ample natural light streaming through the windows.
You Can’t Miss the Classic Cabinetry in This Kitchen

This kitchen showcases dark cabinets that seamlessly blend with the sleek stainless steel appliances, offering a modern touch. The expansive countertop serves as a practical space for prep work and casual dining, enhanced by three elegant bar stools. Large double doors invite natural light, creating a perfect balance between indoor comfort and outdoor views.
Look at the Media Wall in This Living Room

This modern living room boasts a stunning media wall featuring a sleek combination of wood paneling and marble accents. A striking piece of art serves as the focal point, framed by the stylish built-in cabinetry. The minimalistic design is complemented by a soft grey sectional and a contemporary glass coffee table, creating a harmonious space filled with natural light.
Notice the Bedroom with Plush Furnishings and a Soft Color Palette

The bedroom features plush furnishings, including a cozy bed with a blue headboard that adds a calming touch to the space. Minimalist accents create a streamlined look, allowing the soft tones of the interior color palette to take center stage. The overall ambiance is peaceful, offering a tranquil retreat with a soothing atmosphere.
Look at the Soft Furnishings and Neutral Tones in This Minimalist Bedroom

The bedroom features a plush bed with a blue headboard, offering a focal point in the room. Large windows allow ample natural light to flood the space, highlighting the soft color palette of the room. The carpet adds a layer of warmth and comfort, complementing the simple furnishings and cozy atmosphere.
Unique Sofa Layout with Eye-Catching Wall Sculpture

This modern living room features a distinctive L-shaped sofa adorned with deep green cushions, offering a comfortable and spacious seating area. A striking geometric wall sculpture serves as the focal art piece, adding visual interest and depth to the soft gray backdrop. Clean lines and neutral tones dominate the space, enhanced by a sleek black floor lamp and contemporary circular coffee tables.
Spacious Family Room Designed for Relaxation and Play

This family room offers an expansive layout with a sleek, low-profile sectional that encourages lounging and comfort. The room’s design cleverly incorporates a modern pool table, blending leisure with the minimalist decor. Large windows with sheer drapes flood the space with natural light, creating a bright and welcoming atmosphere for family gatherings.
Contemporary Game Room with a Pool Table

This game room features a modern pool table as the centerpiece, set against polished tile flooring that adds a touch of elegance. Large windows draped with sheer curtains flood the space with natural light, creating a bright and inviting atmosphere. The minimalist decor is completed with a geometric art piece and subtle wall sconces, adding depth and sophistication to the room.
Source: Architectural Designs – Plan 61444UT






