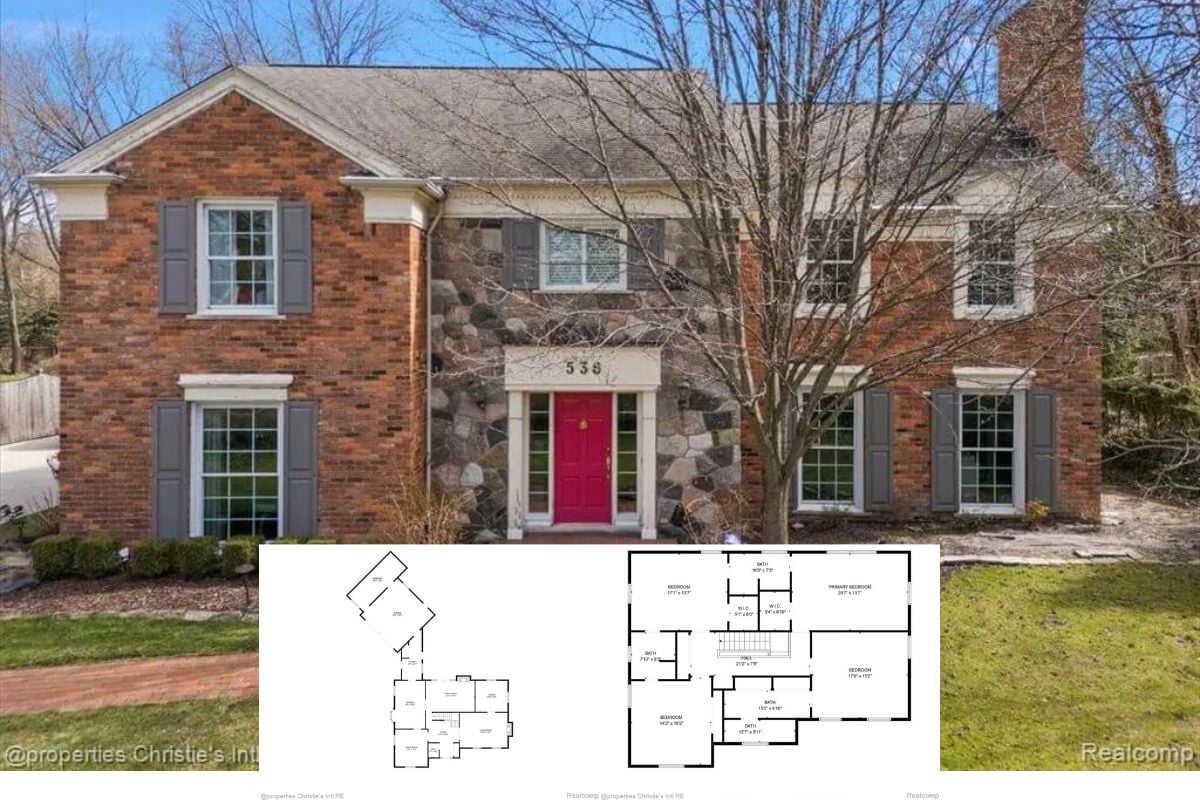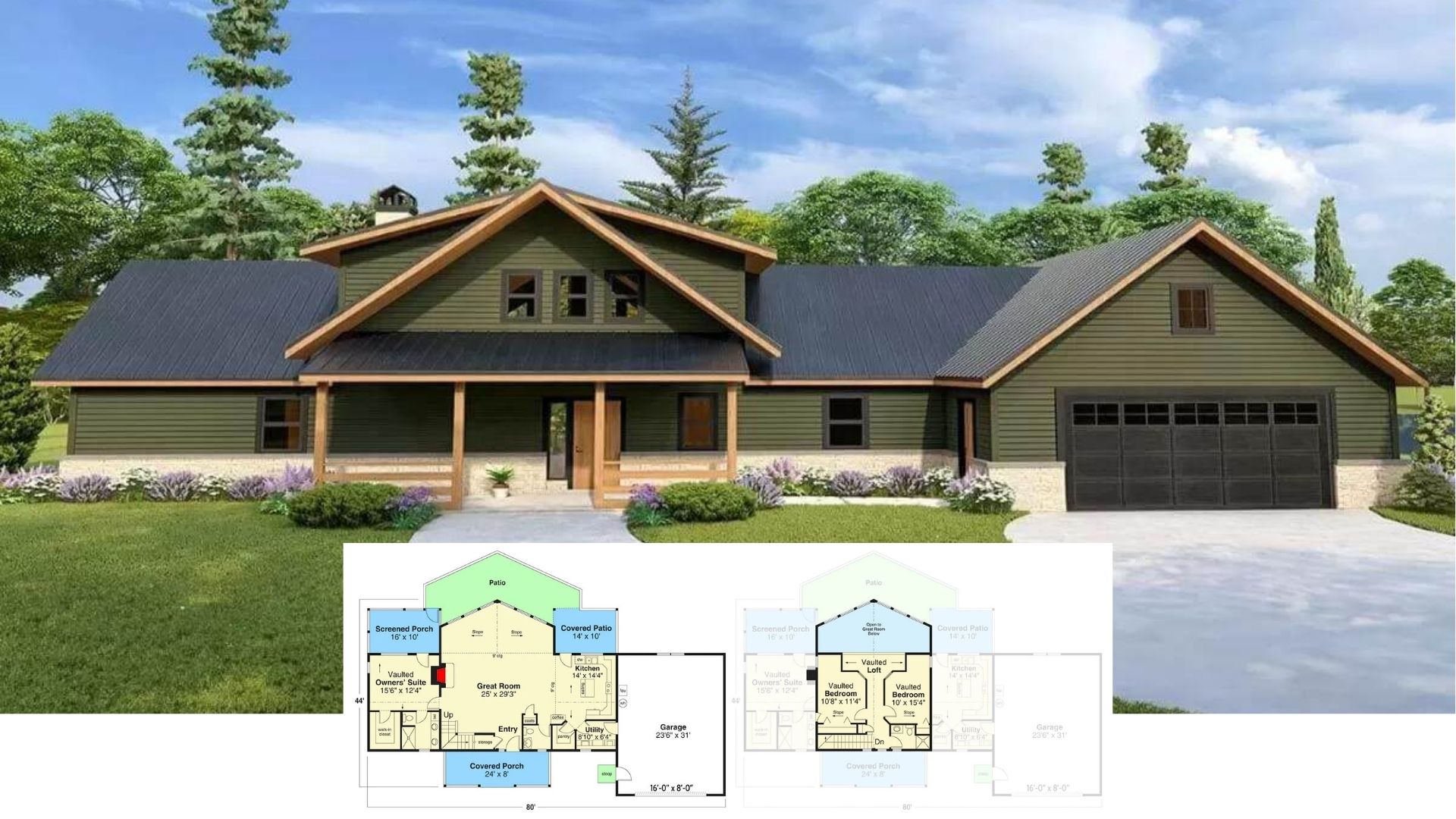A two-story craftsman home spans 2,536 square feet, offering 3 bedrooms and 4.5 bathrooms. Its design includes a bonus level and an angled garage with space for 3 vehicles.
3-Bedroom Two-Story Craftsman Home With Bonus Level and Angled Garage

Contemporary craftsman architecture shapes the design of this house, using natural materials like wood and stone. Large windows and low-pitched rooflines create a nature-focused aesthetic, while simple lines and an earthy color scheme define its exterior.
Main Level Floor Plan

A spacious great room centers the main level, with the kitchen and dining area open to it. Three bedrooms occupy this floor, including a master suite with a private bath and walk-in closet, while other bedrooms use separate bathrooms. An angled garage accommodates three cars, with direct access to the utility room, pantry, and laundry.
Buy: The Plan Collection – Plan # 202-1003
Bonus Room Floor Plan

Going up, the second level includes a bonus room that offers flexible use, along with a small bathroom for added convenience.
Buy: The Plan Collection – Plan # 202-1003
Angled Garage and Multi-Pitched Roof Stand Out

Angled garage design adds character to the home’s exterior. Wood siding paired with stone accents connects the structure to its surroundings, while the multi-pitched roofline complements the overall design.
Stone Fireplace and Floor-to-Ceiling Windows in the Living Room

Large windows frame views of the outside landscape and allow sunlight to fill the living area. The stone fireplace serves as a key feature in the room, with shelving on the side for added utility. High ceilings enhance the sense of openness, making the room a central gathering area.
Flow Between Kitchen and Living Areas

Open design ensures easy movement between the kitchen, dining, and living area, which features two large sofas and patterned armchairs, arranged around a central coffee table.
Granite Island Paired With Wooden Cabinetry

A large granite island centers the kitchen, contrasting with the surrounding wood cabinetry. Stainless steel appliances seamlessly integrate into the design, while the multi-colored tile backsplash adds texture and depth to the room.
Metal Chairs Around a Natural Wood Dining Table

A long, solid wood table sits in the dining area, complemented by metal-framed chairs that introduce a modern edge. An industrial-style light fixture hangs above, while large windows flood the room with natural light.
Notice the Copper Vessel Sink in the Powder Room

A copper vessel sink sits atop a dark stone countertop, creating a distinct and bold visual in the bathroom. The black faucet and wood-framed mirror pair with the natural materials, enhancing the clean design.
Wood-Paneled Ceilings Add Character

A wooden ceiling and fan add texture to this bedroom, while a simple bed frame and matching nightstands keep the furnishings cohesive. Plus, a large glass sliding door allows for easy access to the outdoor patio.
Matching Furniture

Opposite the bed, a dark wooden dresser provides storage, while a mounted TV offers entertainment. Moreover, a floor-to-ceiling mirror in the corner adds a practical element.
Dual Vanity and Walk-In Shower in the Primary Bathroom

A dual vanity with square sinks creates a functional space, with wood cabinetry offering storage underneath. The walk-in shower with glass doors sits beside the vanity, providing a convenient layout.
Weathered Wood Style

In another bedroom, the bed frame, dresser, and nightstands feature weathered wood, adding texture. The neutral bedding and simple decor keep the focus on clean lines, while a ceiling fan provides airflow.
A Different Angle of the Simple Layout

Across from the bed, a wooden dresser offers storage beneath a mounted TV and next to a full-length mirror. Natural wood tones carry through the furniture, creating a consistent theme throughout the space.
The Wooden Theme Continues

Double sinks sit along a wide countertop, with wood cabinetry, black fixtures, and framed mirrors to complete the straightforward design. The bathroom also includes a bathtub and shower combination, with tiled flooring that ties everything together.
Look at These Windows

Large wooden-framed windows fill the bedroom with natural light, while the matching bed frame and dresser add consistency. Neutral bedding, simple decor, and small side tables on either side of the bed complement the wood tones.
Simple Vanity and Large Shower

A single sink sits on a wide countertop, paired with wooden cabinets for storage. A large, framed mirror adds depth, and the glass-enclosed shower occupies the adjacent space.
Sectional Sofa and TV Setup in the Bonus Room

A sectional sofa wraps around the bonus room, providing seating in front of the wall-mounted TV. The media stand below the TV adds a practical touch, while a central striped ottoman serves as an adaptable piece of furniture.
A Bunk Bed Comes in Handy

Opposing the sectional sofa in the bonus room is a bunk bed that provides additional sleeping space. Neutral colors throughout the room create a calm atmosphere with the overall layout offering a flexible setup.
Rear-Right Exterior View

A covered patio supported by wooden beams creates an outdoor dining area, with stone columns adding texture and structure. The natural materials used in the design blend well with the surrounding environment.
Check Out the Multiple Access Points

Several sliding doors open to the backyard, providing access to outdoor seating areas and patios, which offer plenty of room for outdoor activities.
Aerial View Showcasing Surroundings and Driveway

A view from above captures the home’s position surrounded by trees. The angled driveway leads to a three-car garage, enhancing the home’s overall design.
Buy: The Plan Collection – Plan # 202-1003






