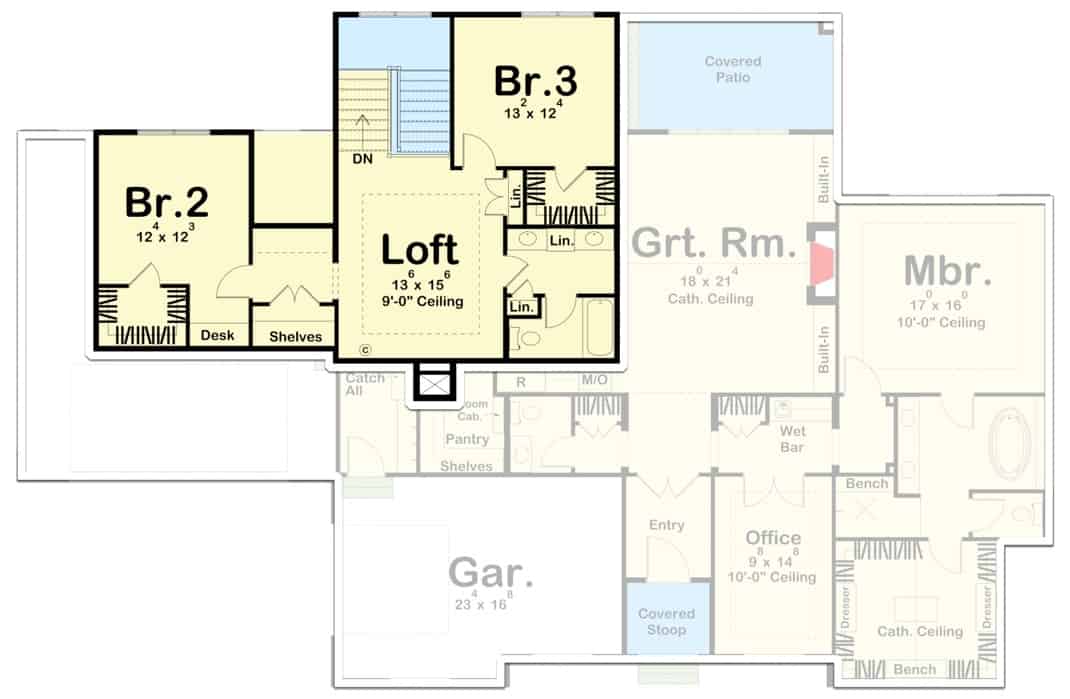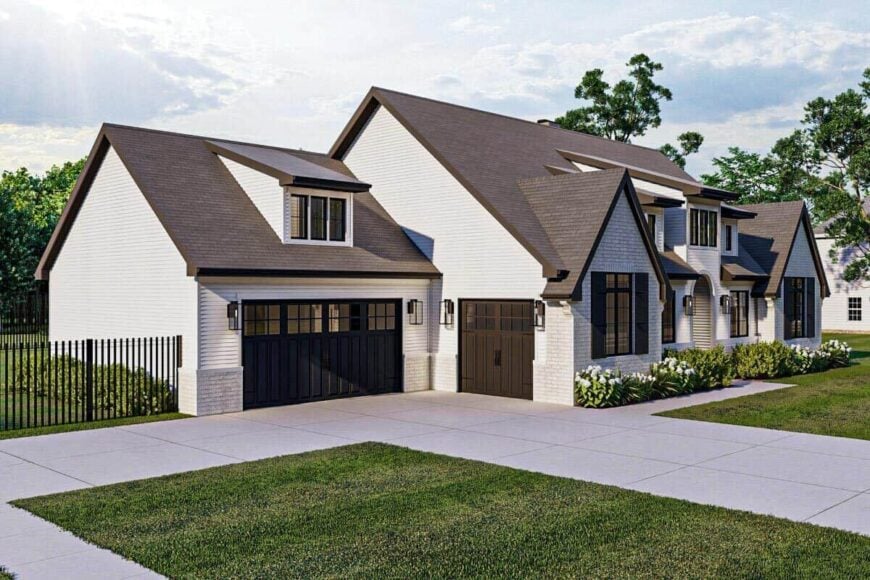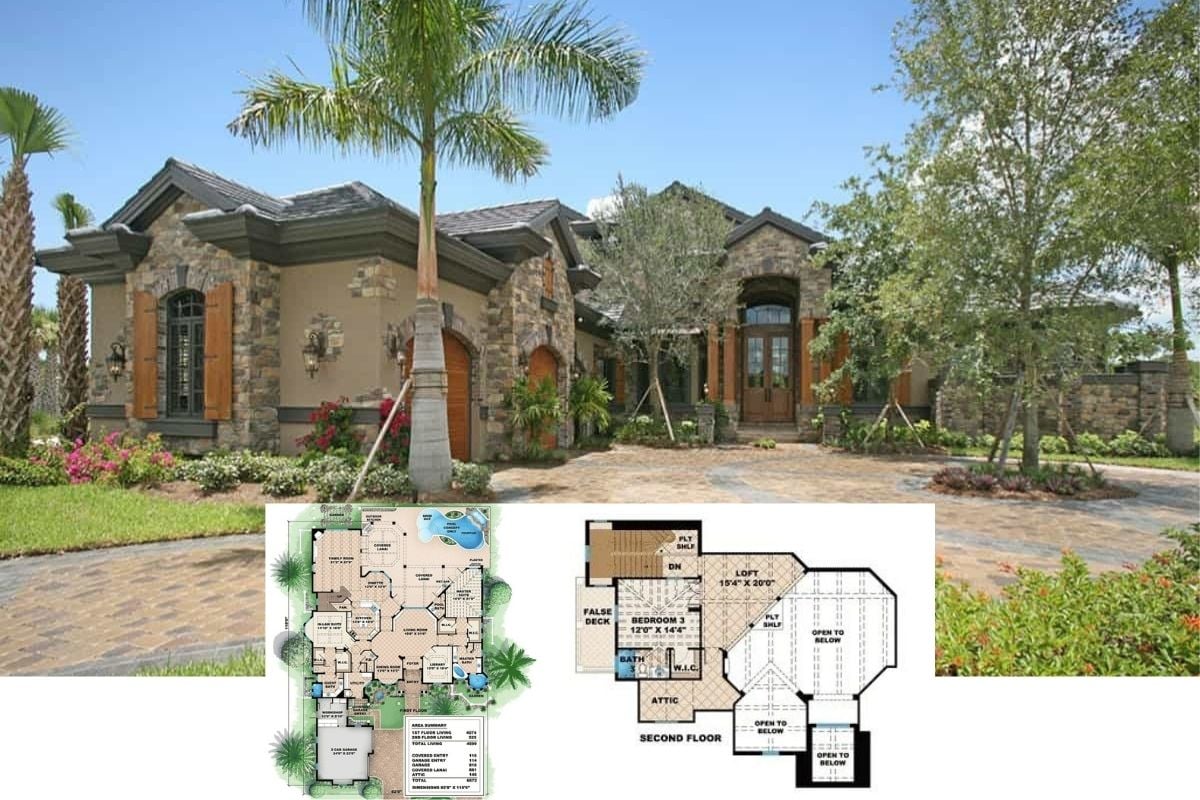Welcome to this exquisite 3,058-square-foot residence that beautifully merges classic craftsmanship with contemporary design. Featuring three bedrooms and 2.5 bathrooms spread across one to two stories, this home offers ample space for both intimate and larger gatherings. A striking white brick exterior with bold black accents and a convenient three-car garage lend the property both timeless elegance and modern allure.
Classic White Brick Facade with Striking Black Accents

This home exemplifies a harmonious blend of traditional and contemporary design elements, marrying classic white brickwork with modern black-framed windows and symmetrical dormers. This seamless integration of old and new creates a home that feels both enduring and current, providing an inviting space that’s as functional as it is visually appealing. Step inside to discover a floor plan that accentuates open living areas, with cathedral ceilings and thought-out spaces designed for both relaxation and productivity.
Explore the Well-Planned Main Floor with an Open Great Room and Office

This floorplan highlights a thoughtfully organized main level, featuring an open-concept great room with cathedral ceilings that seamlessly connect to the kitchen and dining area. The compact office space offers functionality and privacy, ideal for work-from-home days. Accessible from multiple points, the covered patio extends the living area outdoors, perfect for relaxed gatherings.
Source: Architectural Designs – Plan 623112DJ
Cleverly Designed Upstairs with a Central Loft and Versatile Bedrooms

The upper floor plan showcases a smart layout centered around a spacious loft, perfect for a family gathering area or a casual workspace. Two well-sized bedrooms flank the loft, each equipped with ample storage and convenient access to a shared bathroom. This arrangement provides both privacy and accessibility, enhancing the functionality of the upper level.
Source: Architectural Designs – Plan 623112DJ
Discover the Flow of This Thoughtfully Designed Ground Floor

This floor plan highlights a harmonious blend of open spaces, showcasing a seamless transition from the spacious kitchen island to the cozy living area. The dining nook enjoys natural light from an adjacent patio, perfect for entertaining. The master suite features a private bath, ensuring a tranquil retreat from the main living areas.
Sophistication with Symmetrical Dormers and Black-Framed Windows

This stunning home exterior exudes contemporary elegance with its clean lines and balanced design. Symmetrical dormers create a pleasing visual rhythm while stark black-framed windows contrast beautifully with the light brick facade. The spacious garage and neatly manicured landscaping complete the home’s sophisticated curb appeal.
Backyard with Patio and Fire Pit for Evening Relaxation

The exterior of this home features crisp white siding complemented by sleek black-trimmed windows, giving it a classic yet contemporary look. The backyard offers a welcoming patio space with a cozy fire pit, surrounded by simple landscaping that enhances its appeal. The set of outdoor chairs provides an ideal spot for evening gatherings, creating an inviting atmosphere.
Look at This Gable Roof and Spacious Backyard Patio

This home exterior showcases a sleek design with its modern gable roof and crisp white facade, contrasted by black window trims. A substantial chimney adds visual interest, while the expansive patio is perfect for outdoor dining and relaxation. Surrounded by lush greenery, the backyard offers a serene space for leisurely afternoons.
Vertical Storage and Horizontal Elements Enhance the Space Above the Fireplace

This living room fuses modern design with rustic touches, highlighted by vertical log storage flanking the sleek fireplace. Above, the horizontal cabinetry and open shelving add visual interest, displaying a curated collection of art and decor. Light wood flooring contrasts with the clean white walls, creating an inviting and balanced space.
Notice the Geometric Pendant Light in This Bright Dining Area

This dining room captures modern simplicity with its clean lines and abundance of natural light. The geometric pendant light above the table adds a striking architectural element, enhancing the space’s contemporary vibe. Large glass doors connect the indoors to the garden, creating an inviting flow between the spaces.
Contemporary Kitchen Design Features Clean Lines

This kitchen features a combination of stainless steel appliances, including a double oven and a large refrigerator, offering both functionality and style. The seating area at the island integrates light wood tones with simple, contoured barstools, complementing the minimalist approach. The overall color palette is light and neutral, creating a balanced look that emphasizes openness and clarity in the space.
Step into This Bright Office with its Eye-Catching Orb Chandelier

This office space balances simplicity with elegance, featuring clean white wainscoting and soft green walls. The orb chandelier adds a bold, modern touch, drawing the eye upward and enhancing the room’s airy feel. Natural light streams through sheer curtains, illuminating the minimalist desk and stylish chairs, creating a productive yet serene environment.
A Canopy Bed Creates a Relaxing Oasis

This bedroom combines minimalist design with a touch of luxury, centered around a striking black-framed canopy bed. Natural light filters through sheer white curtains, illuminating the neutral palette and stylish textures. A unique tree-stump side table and geometric rug add an organic feel to the crisp, contemporary space.
Check Out the Herringbone Wall Pattern in This Bathroom

This bathroom showcases a sleek design with dual sinks set into a wooden vanity, set against a striking herringbone wall pattern. Bold black faucets and fittings add a contemporary edge, contrasting beautifully with the soft textures of the wood. Minimalistic mirrors and pendant lights enhance the room’s clean lines, creating an elegant and functional space.
Source: Architectural Designs – Plan 623112DJ






