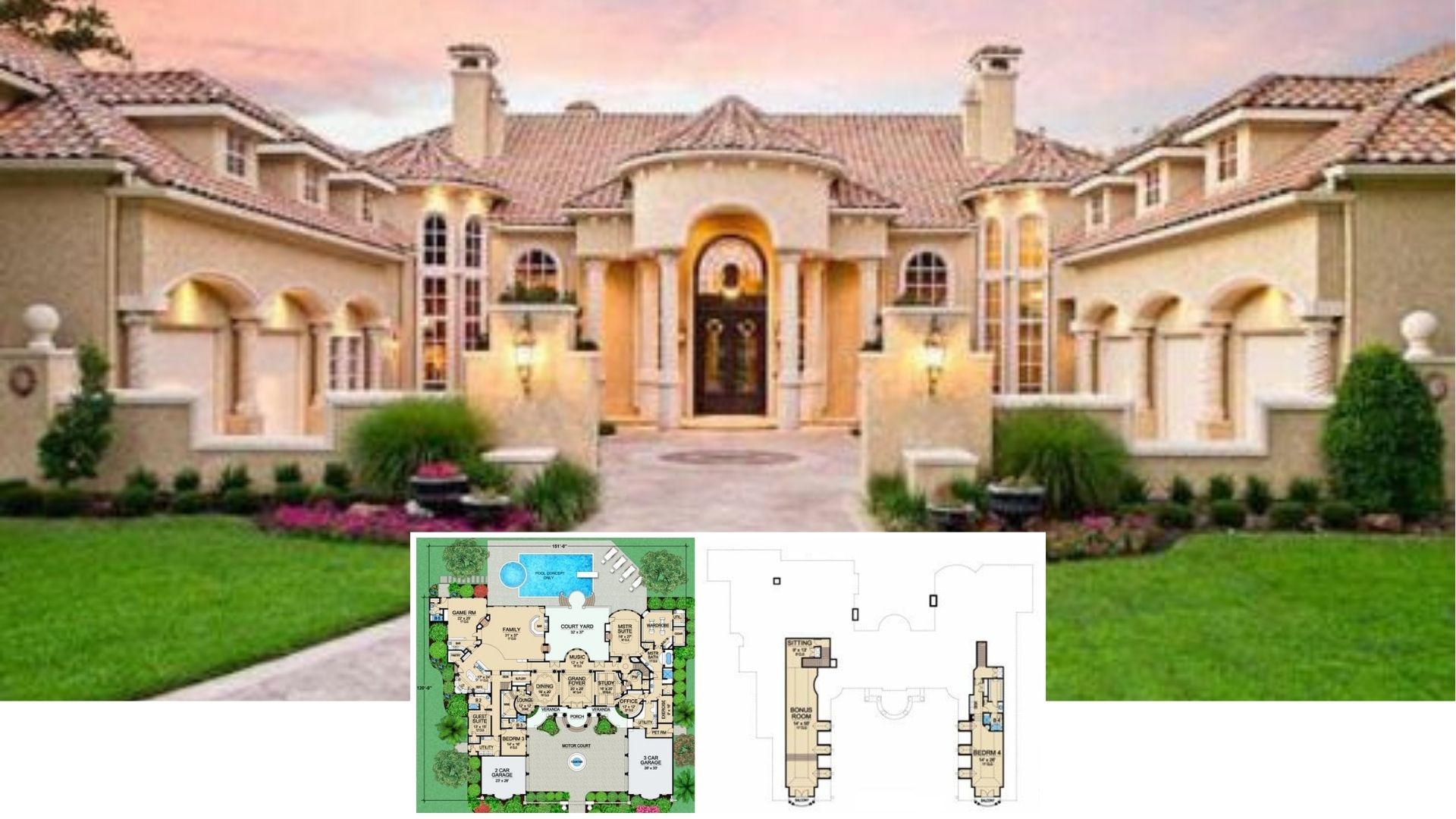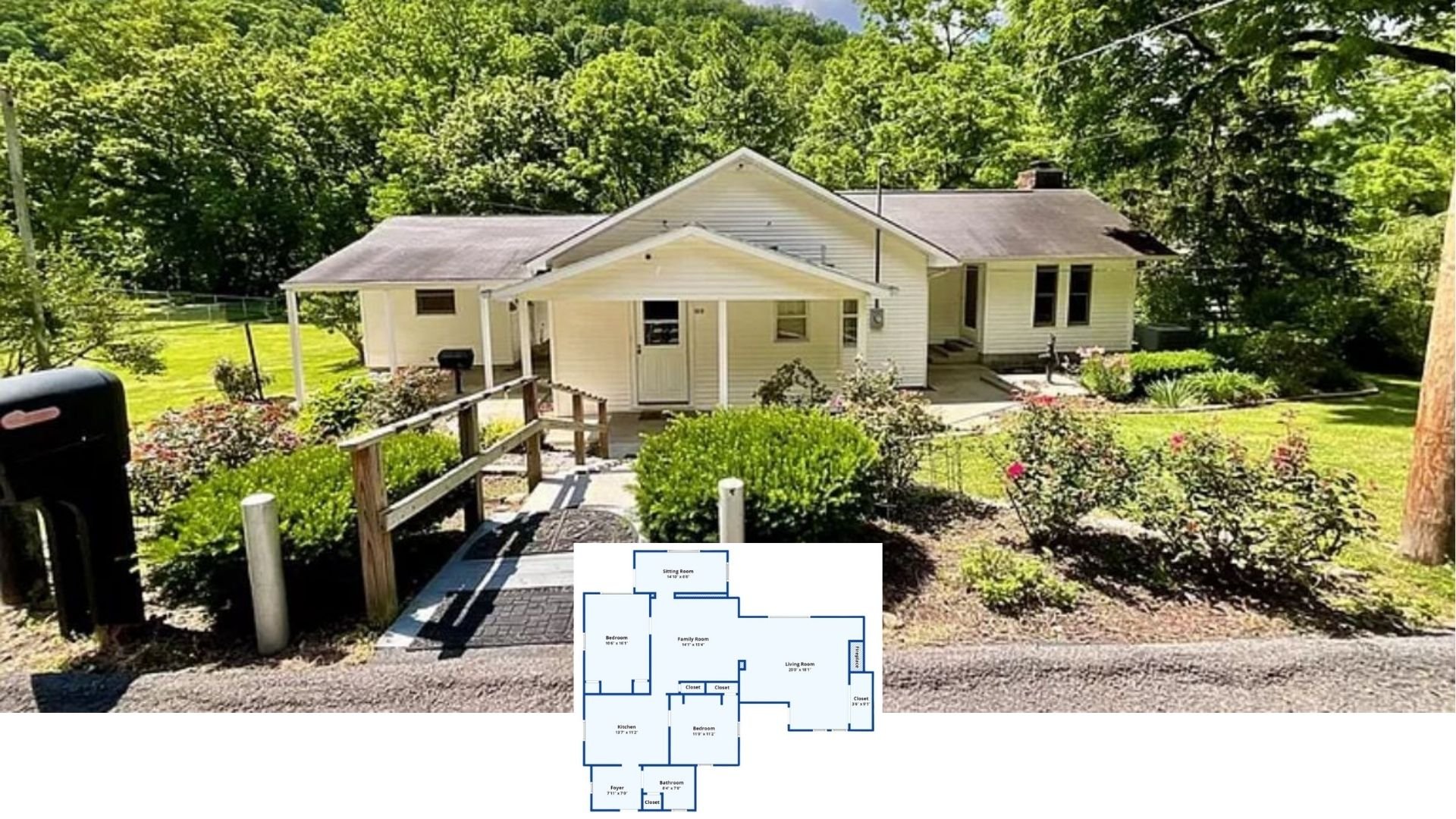Welcome to a delightful 2,313 sq. ft. ranch-style home that brings country charm right to your doorstep! Featuring three cozy bedrooms, two and a half bathrooms, and a spacious single-story layout, this home is perfect for both family life and entertaining. The architectural highlight is its wraparound porch, offering plenty of space to unwind amidst lush surroundings, while a modern three-car garage adds a touch of convenience for busy lifestyles.
Classic Country Charm with a Wraparound Porch You Have to See

The architectural style embraces a classic ranch aesthetic, creatively fused with farmhouse elements. Its neutral gray siding paired with white trim lends a fresh take on country living, complemented by a charming gabled roof and central chimney. As you explore the home, you’ll find thoughtful elements like a grilling porch and mudroom, adding functional flair to its traditional charm.
Thoughtful Floor Plan with Grilling Porch and Handy Mudroom

This floor plan design thoughtfully integrates a spacious 3-car garage with easy access to a mudroom. The open kitchen flows seamlessly into the dining and great room, centered around a practical kitchen island. A grilling porch extends the entertaining space outdoors, while the master suite maintains privacy with its dedicated corridor, complete with a large bath and closet.
Source: Architectural Designs – Plan 70843MK
Classic Ranch-Style Home with a Spacious Front Porch

This charming ranch-style home features clean lines and a welcoming front porch that runs the length of the facade. The neutral gray siding paired with white trim provides a fresh, modern take on traditional farmhouse aesthetics. A gabled roof complemented by a central chimney adds both function and style, blending effortlessly with the surrounding landscape.
Spacious Porch Perfect for a Relaxing Afternoon

This lovely ranch-style home features a generous front porch, ideal for enjoying lazy afternoons in a rocking chair. The muted gray siding is accented by crisp white trim, providing a clean and sophisticated look that seamlessly blends into the natural landscape. Tall windows and the sturdy metal roof complete this inviting and functional design.
Vaulted Ceilings with Exposed Beams Create a Striking Living Room

This living room features soaring vaulted ceilings with rich wooden beams that add warmth and character. A sleek white brick fireplace serves as the focal point, complemented by built-in shelving filled with decorative elements. The cozy seating area is perfectly arranged for conversation, making this a harmonious blend of rustic charm and modern elegance.
Vaulted Ceilings and Exposed Beams Bring Warmth to the Open Concept Living Space

This open-concept living area showcases a stunning blend of rustic and contemporary design with its vaulted ceilings and natural wood beams. The white brick fireplace adds a touch of elegance and serves as a central feature, complemented by built-in shelving that provides both utility and style. Beyond the cozy seating area, the space effortlessly flows into the dining area, illuminated by a chic, wrought iron chandelier.
You Can’t Miss the Farmhouse Table in This Light-Filled Kitchen

This open kitchen and dining area perfectly blend contemporary design with rustic elements, showcased by the sturdy farmhouse table and modern chandelier. White cabinetry and a central island with minimalist barstools add a sleek touch to the space, making it both functional and stylish. Large windows and glass doors fill the room with natural light, inviting the outdoors in and creating an airy, yet grounded atmosphere.
Bright Kitchen with a Central Island You Can’t Miss

This kitchen exudes modern simplicity with its white cabinetry and sleek appliances, centered around a functional island perfect for casual seating. The hardwood floors add warmth, while the built-in shelves showcase personal touches and favorite items. Natural light floods the space, emphasizing the airy layout and making it an ideal spot for both cooking and gathering.
Spot the Three-Car Garage With Classic Farmhouse Touches

This image showcases a practical three-car garage with a farmhouse-inspired design, highlighted by crisp white doors and black light fixtures. The soft beige siding and metal roof harmonize beautifully with the verdant surroundings. A hint of the wraparound porch peeks from behind, seamlessly integrating function and style in this countryside home.
Check Out the Expansive Lawn Framing This Simple Porch

This ranch-style home boasts a broad metal roof and understated beige siding that harmonize with the lush, expansive lawn. The inviting front porch, complete with white Adirondack chairs, sets a relaxed, leisurely tone. Simple yet effective design elements, like the white trim and door frames, complete this serene countryside retreat.
Source: Architectural Designs – Plan 70843MK






