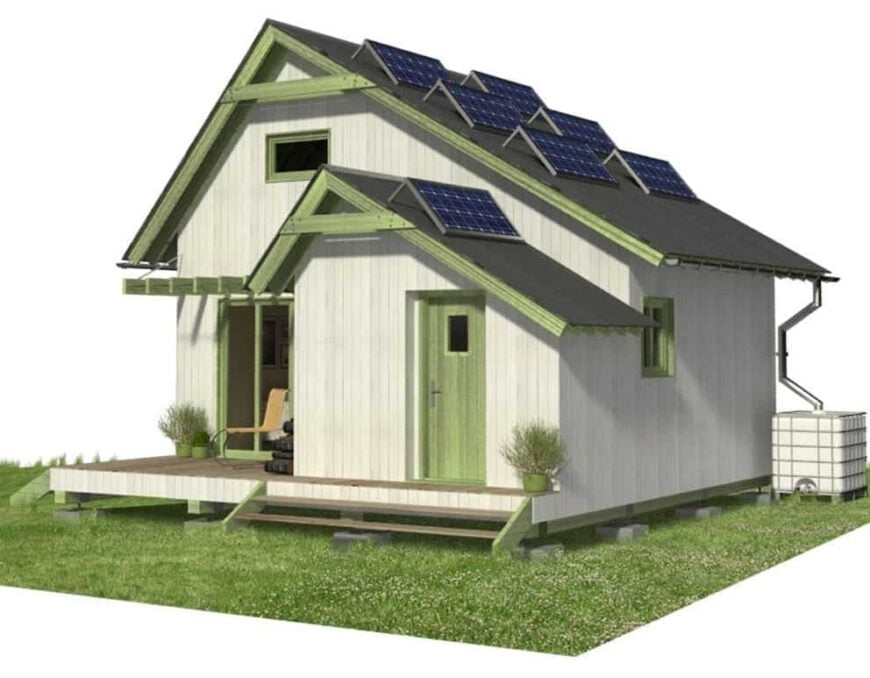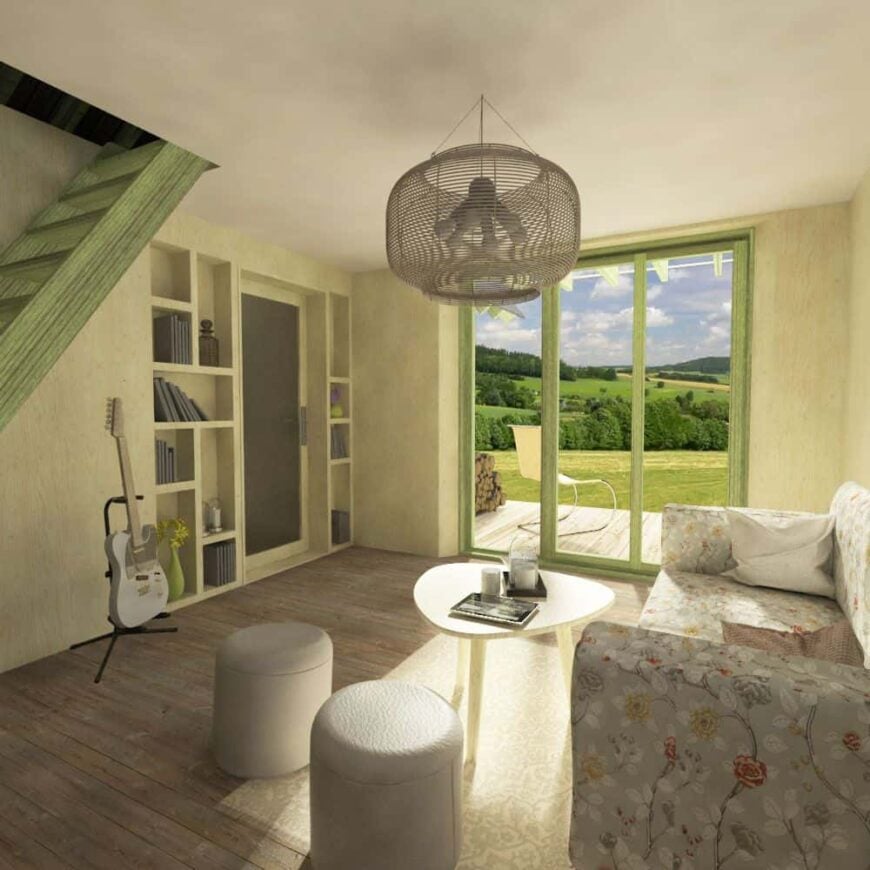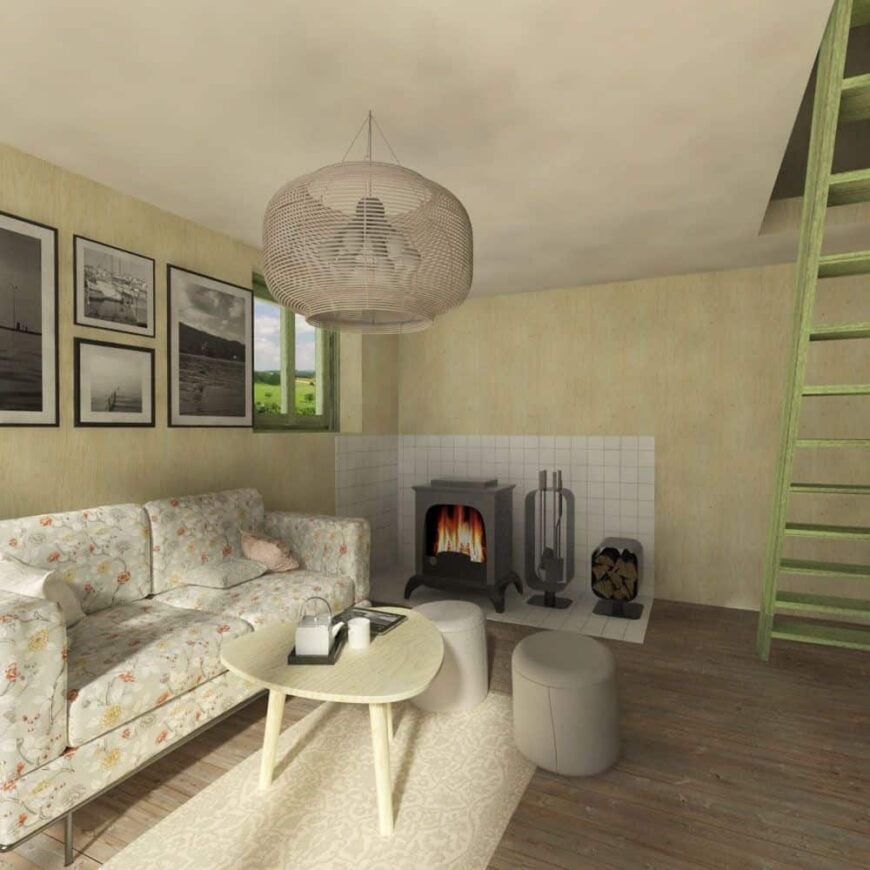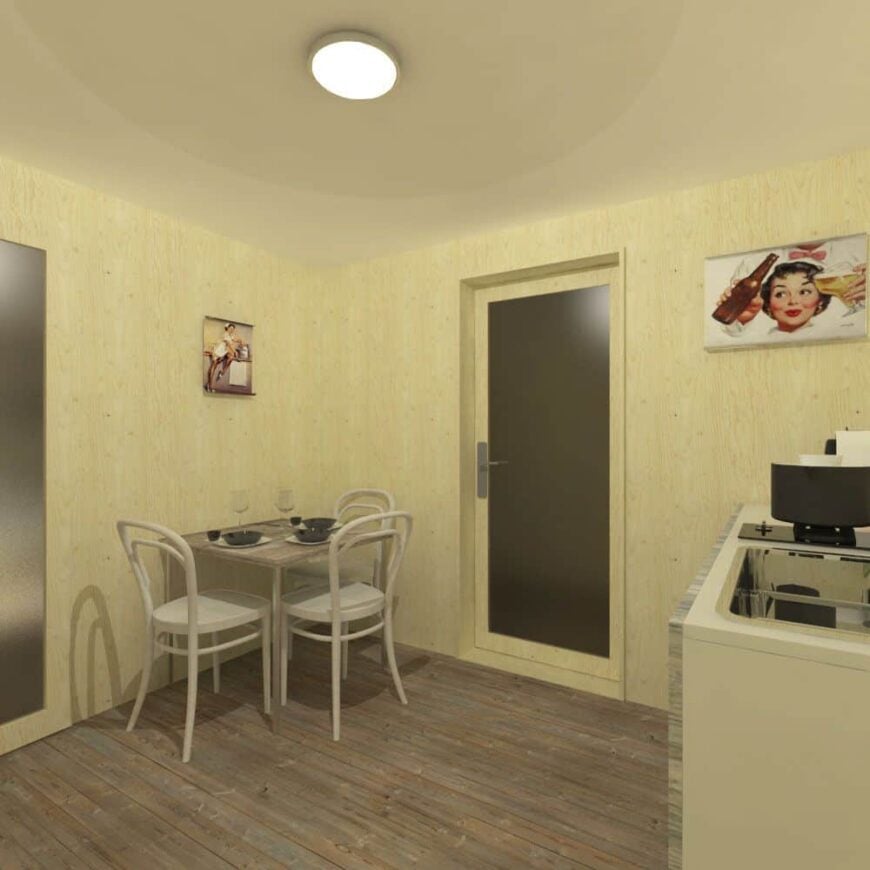Step into this inviting 524-square-foot Craftsman retreat, designed for sustainable living with a perfect blend of style and functionality. This charming abode boasts one bedroom and one bathroom spread over two thoughtfully planned stories. Crafted with light wooden exteriors and green trims, it not only complements but celebrates its lush surroundings. Adding to the appeal is a porch that’s perfect for unwinding while witnessing the benefits of an eco-friendly lifestyle.
Check Out the Solar Panels on This Eco-Friendly Craftsman Retreat

This home embodies the timeless attributes of Craftsman architecture, with its emphasis on simplicity, handcrafted wood elements, and harmonious integration with nature. The design focuses on sustainable features, including solar panels and a rainwater collection system, highlighting the new-age eco-conscious approach while retaining the cozy aesthetics Craftsman homes are known for.
Exploring the Efficient Layout of This Compact Craftsman Lower Level

This schematic plan reveals a meticulously designed first floor featuring an open living area that seamlessly connects to the porch, perfect for maximizing both indoor and outdoor living. The compact kitchen and bathroom are efficiently placed to optimize space without sacrificing functionality. Notable storage areas ensure the home remains clutter-free, emphasizing thoughtful design in this craftsman retreat.
Buy: Pin-Up Houses
Exploring the Efficient Use of Space in This Craftsman Upper-Level

This schematic plan of the craftsman home’s second floor reveals a well-organized bedroom layout. The space is cleverly designed to accommodate a large bed and a cozy seating area, making it multi-functional. Notably, the strategic placement of entry points ensures a seamless flow within this compact yet efficient retreat.
Buy: Pin-Up Houses
Peek Inside the Structural Details of This Craftsman Home

This cross-section drawing highlights the efficient vertical space of the craftsman home. The illustration reveals two levels with ample headroom, emphasizing thoughtful design while maintaining a compact footprint. Supporting pillars and the roof’s gentle slope are crucial elements ensuring stability and aesthetic appeal.
See How the Green Accents Enhance This Craftsman Elevation View

These elevations highlight the intentional design of this craftsman home, accented by green trim that seamlessly integrates with its natural surroundings. The elevation views emphasize the home’s eco-friendly features, such as the strategically placed solar panels on the roof. Thoughtful touches like the inviting porch and simple yet sturdy columns enhance both visual appeal and functionality.
Admire the Green Trim and Rainwater Collection System on This Sustainable Craftsman

This craftsman home integrates nature and functionality, featuring soft green accents that highlight its eco-friendly design. Solar panels adorn the roof, capturing energy efficiently, while a rainwater collection system sits neatly to the side. The thoughtfully designed porch invites you to enjoy the outdoors, reflecting the home’s commitment to sustainable living.
Look at How the Indoor Meets the Outdoors in This Cozy Craftsman Living Room

This living room embraces a seamless blend of indoor and outdoor spaces, with large glass doors opening to picturesque greenery. The floral sofa and simple furnishings echo the home’s craftsman charm, enhancing its relaxed vibe. Built-in shelves under the stairs add a touch of practicality, while light green accents tie the room to its natural surroundings.
Wood Stove Adds a Rustic Touch to the Living Room

This inviting living room features a charming wood stove set against a tiled backdrop, perfect for cozy evenings. A floral sofa anchors the space, adding a touch of whimsy while complementing the surrounding neutral tones. The green ladder leading to a loft area introduces a rustic element, enhancing the room’s craftsman charm.
Check Out This Minimalist Dining Nook

This intimate dining area blends minimalism with a touch of nostalgia, highlighted by retro wall art. The light wood paneling and simple table setting create a cozy environment, perfect for casual meals. Complementing the space, the small kitchenette emphasizes functionality within a compact footprint.
Buy: Pin-Up Houses






