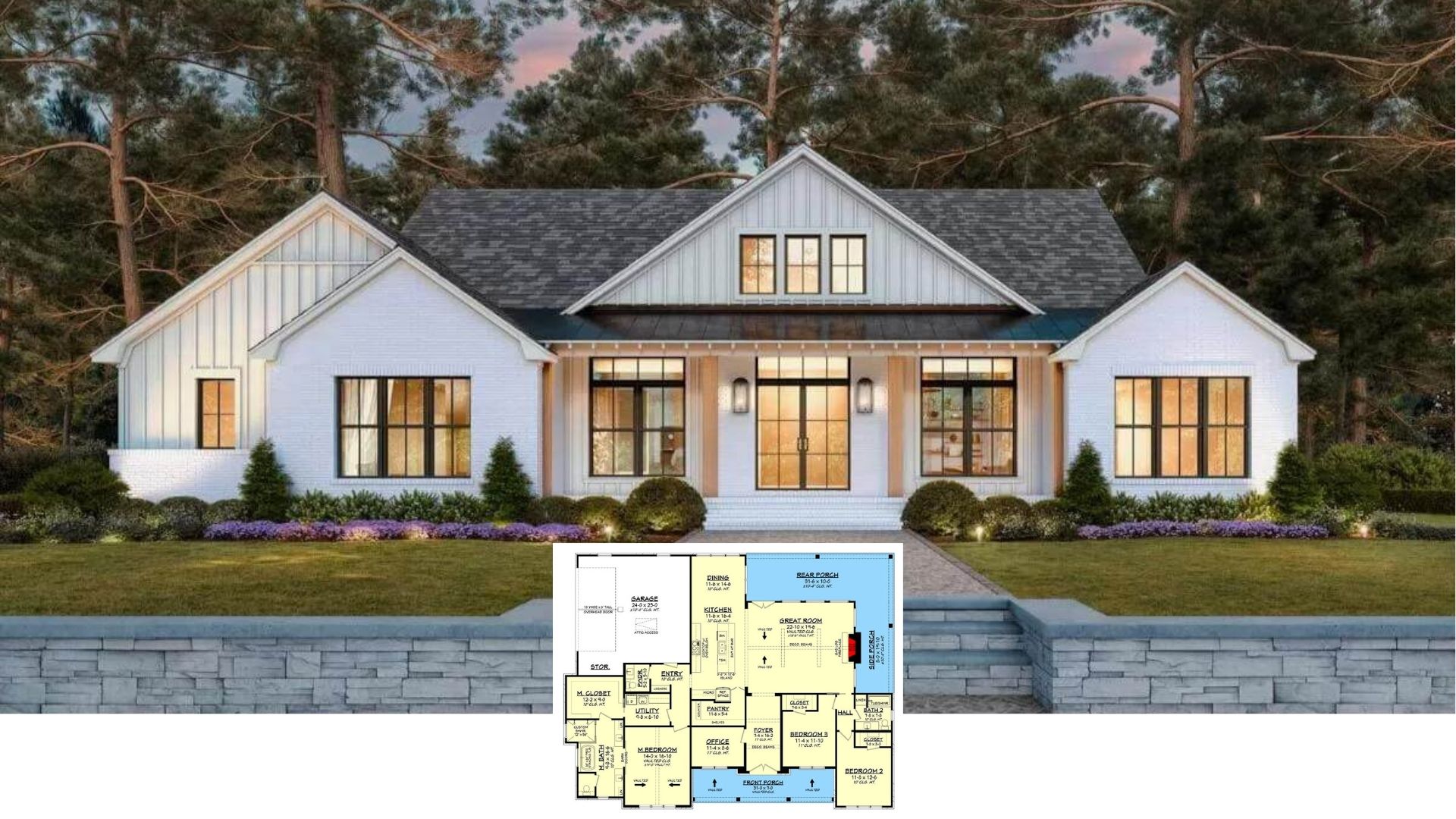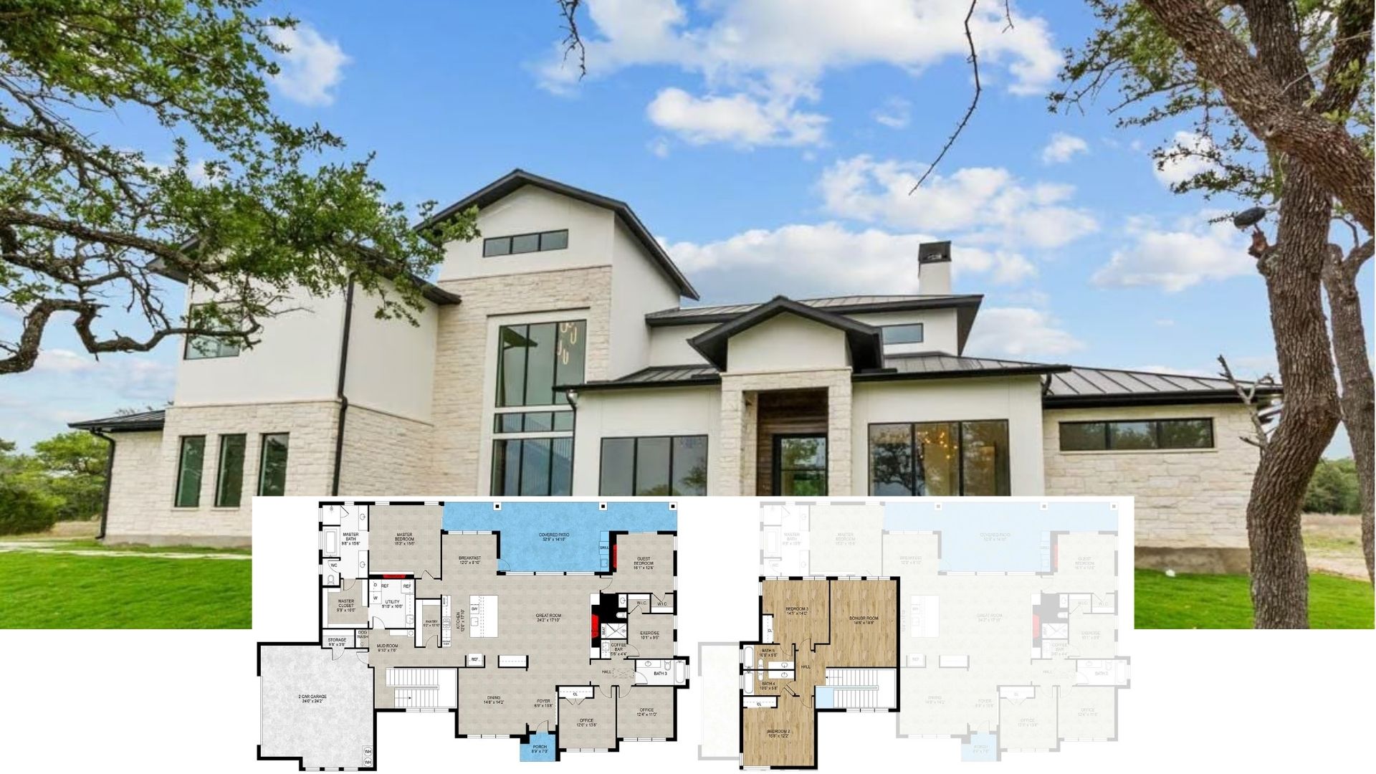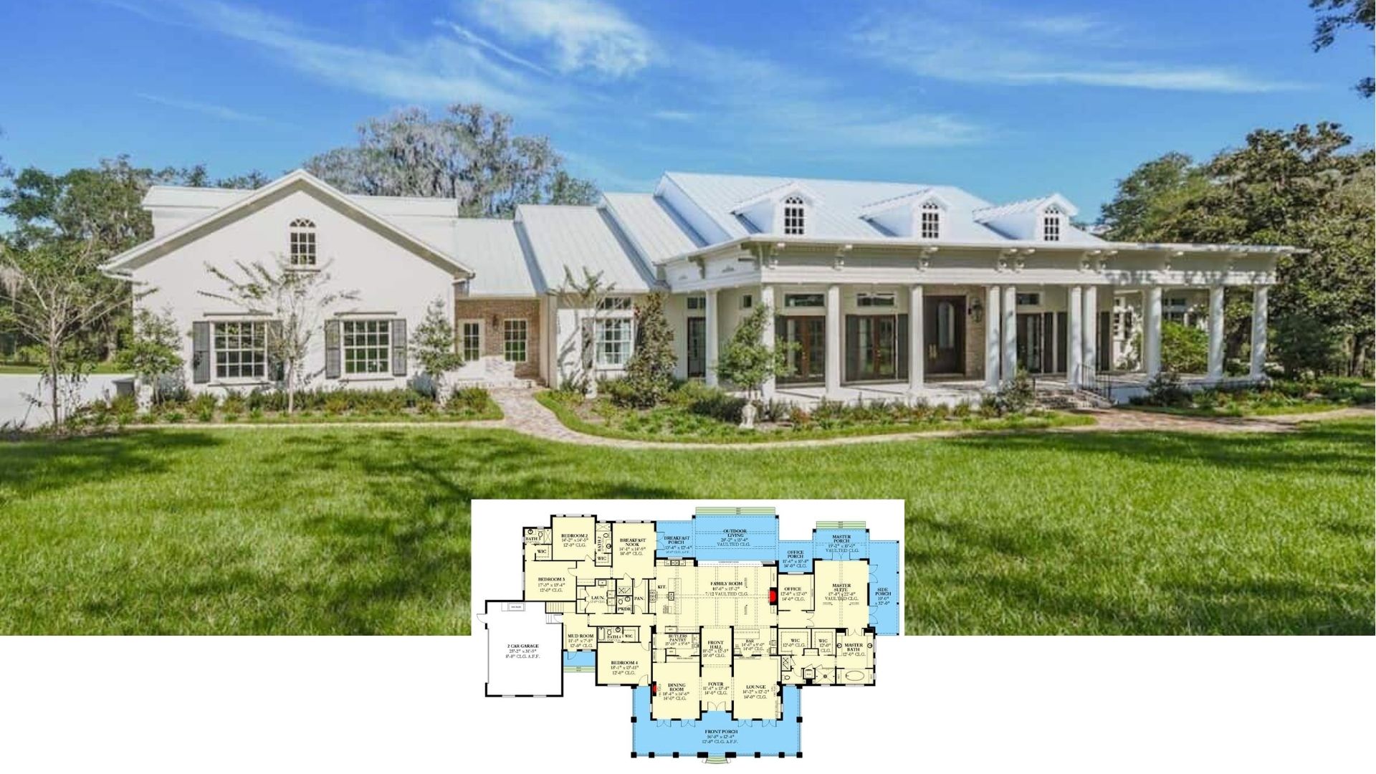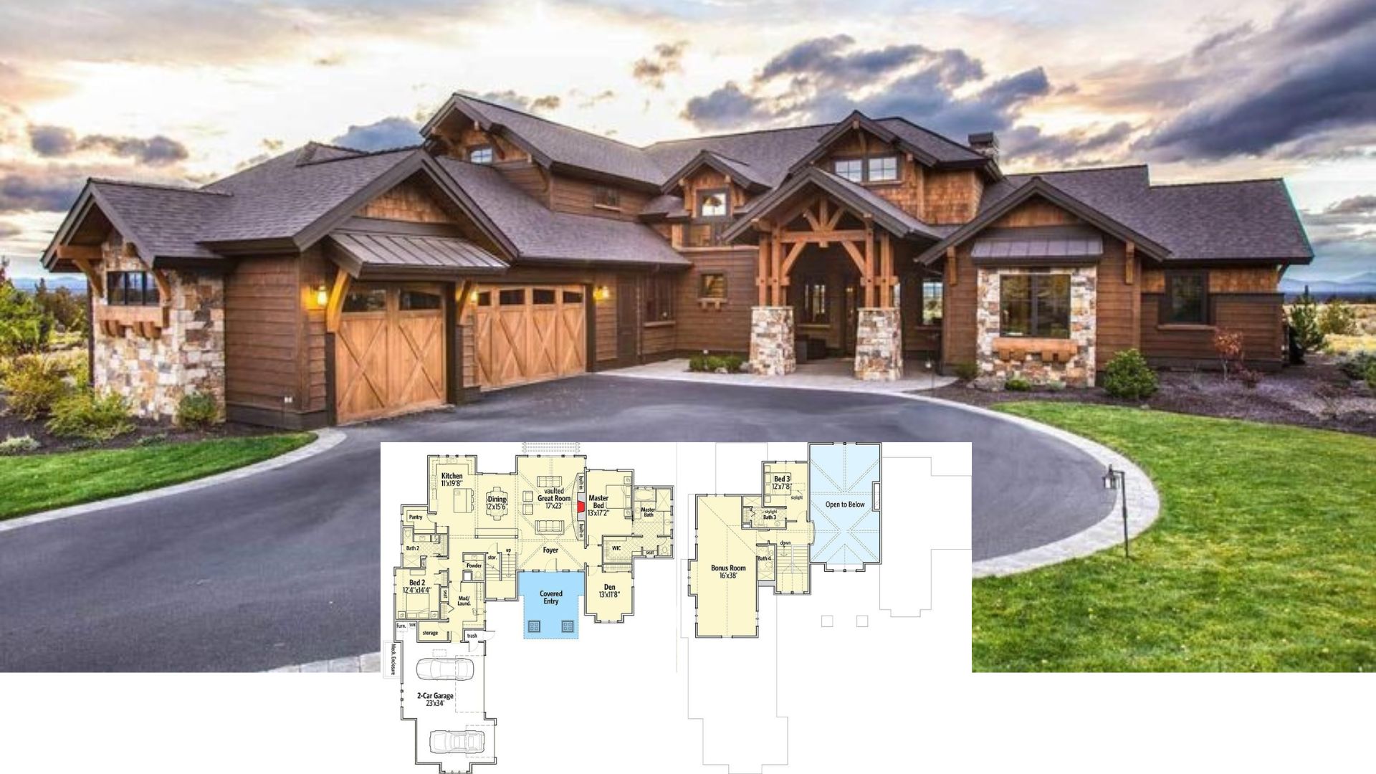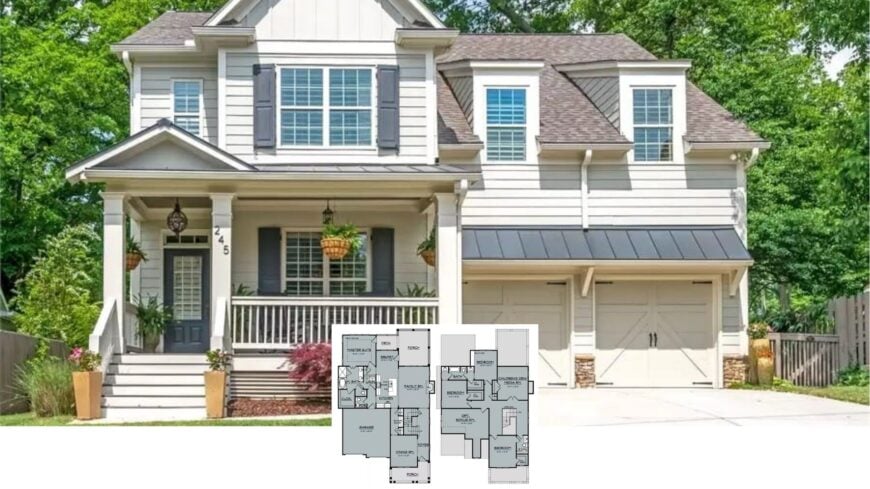
Welcome to a beautifully designed Craftsman home that spans a spacious 2,885 square feet across two stories, offering multiple levels and functional living spaces.
This home features a classic Craftsman exterior, complete with welcoming front porches, striking gabled rooflines, and lush landscaping that instantly catches the eye.
Inside, you’ll find an open floor plan that effortlessly connects four inviting bedrooms and three and a half elegantly appointed bathrooms, creating an ideal setting for both relaxing and entertaining. The home also includes a two-car garage, enhancing its practicality and appeal.
Craftsman Charm with an Inviting Front Porch and Neat Landscaping
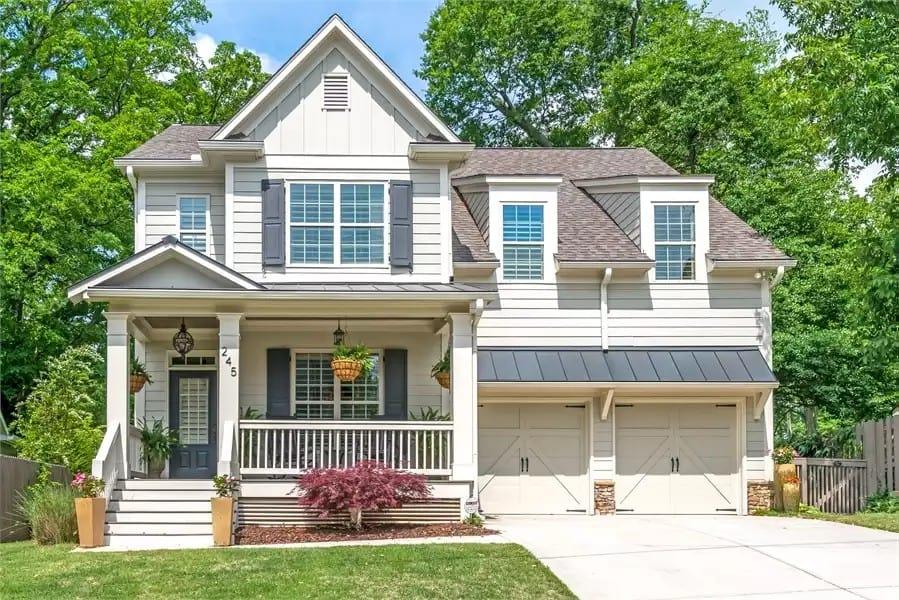
It’s an exemplary Craftsman design, celebrated for its use of natural materials, detailed woodwork, and harmoniously integrated spaces.
As we delve into the article, I’ll share more insights into this home’s thoughtful layout, from its inviting living areas to its practical and appealing design elements that reflect true Craftsman charm.
Craftsman Layout Featuring a Handy Butler’s Pantry and Open Living Areas
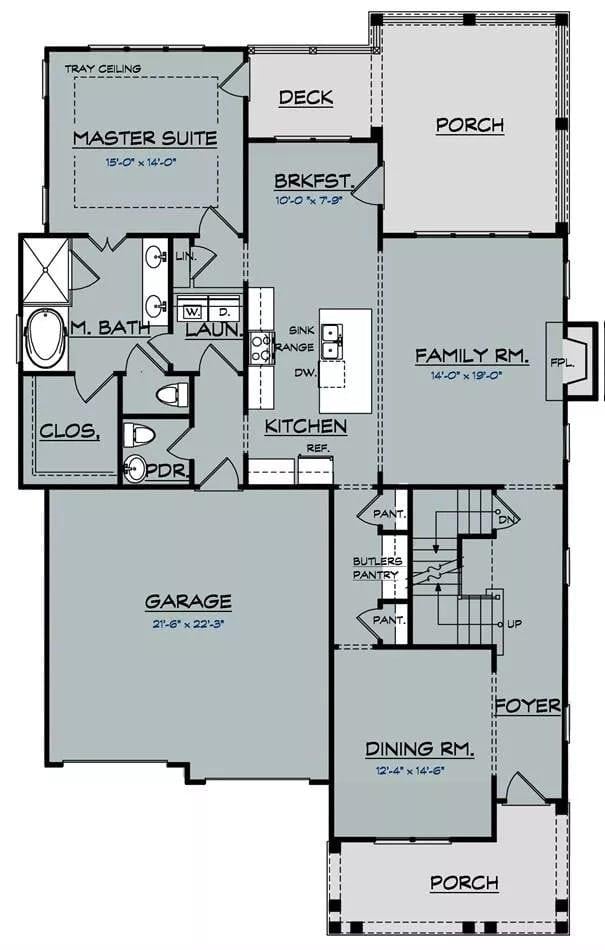
This floor plan beautifully captures the essence of craftsman design with a focus on practicality and flow. The open kitchen directly connects to a family room and breakfast area, making it ideal for casual gatherings.
I especially like the inclusion of a butler’s pantry, which adds both storage and charm to the home’s layout, seamlessly linking the kitchen and dining room.
Check Out the Bonus Room in This Spacious Craftsman Upper Floor
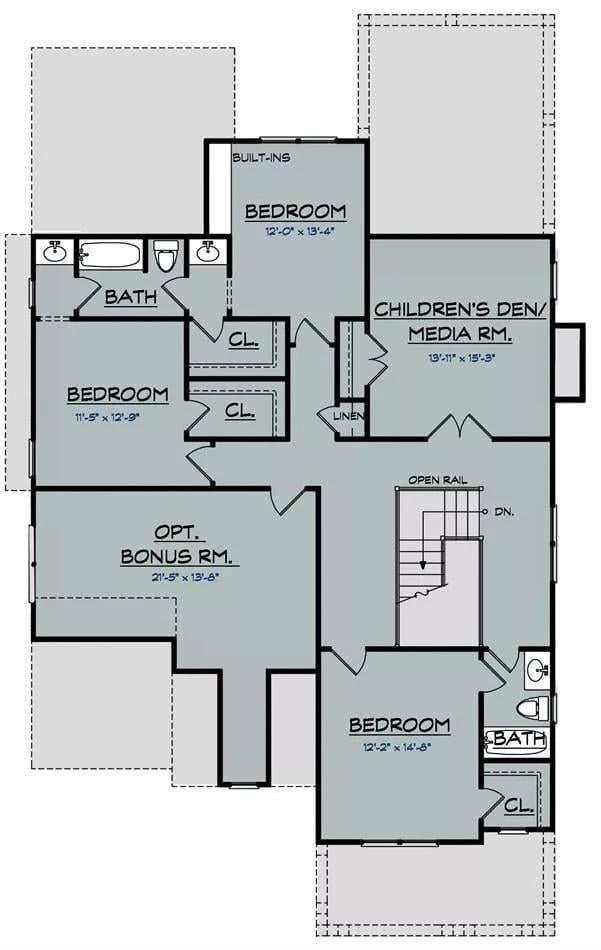
This floor plan reveals a roomy upper level featuring multiple bedrooms, each crafted with practicality in mind. I love the children’s den/media room, perfect for family activities or relaxation.
Don’t miss the optional bonus room, offering flexible space for a home office, gym, or hobby area—whatever suits your needs.
Source: The House Designers – Plan 2066
Classic Craftsman Exterior with Stylish Gables and a Welcoming Driveway
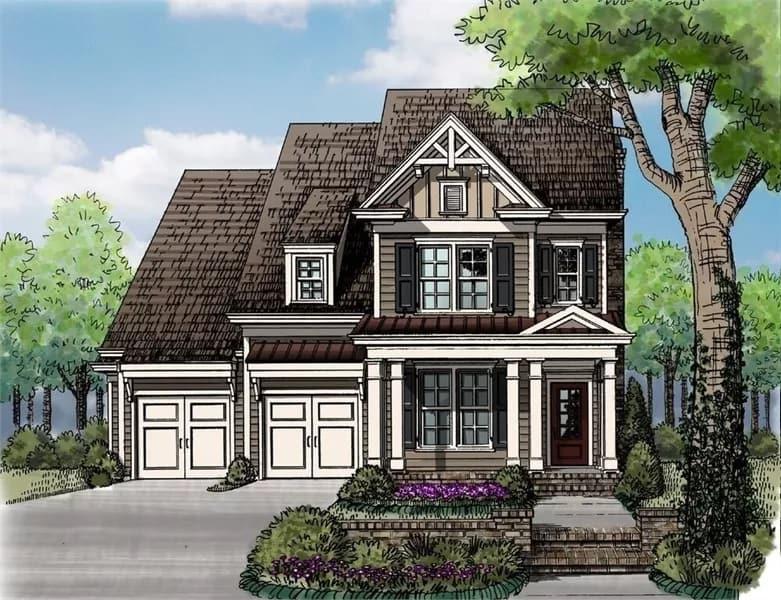
This enchanting craftsman home features a striking facade with stylish gables and a beautifully shingled roof. I love how the soft, earthy tones of the clapboard and trim create a harmonious look, complemented by dark shutters that add a pop of contrast.
The inviting driveway leads to a clean two-car garage, framed by lush landscaping that adds to the home’s standout curb appeal.
Take In the Double Verandas on This Classic Craftsman Facade
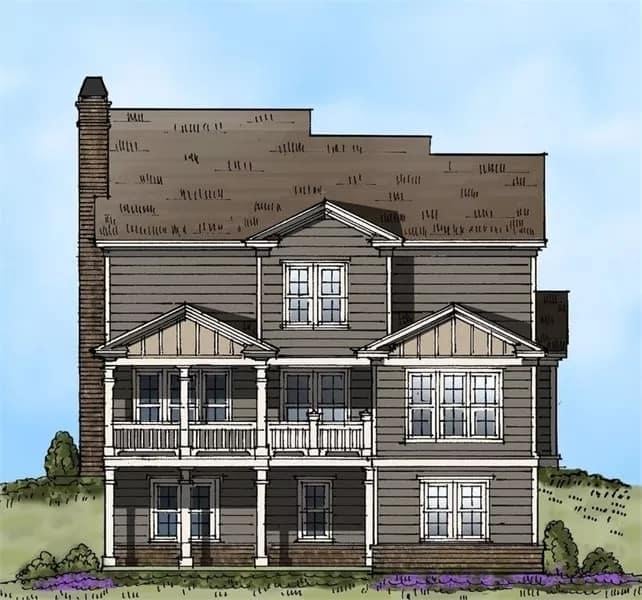
This home’s craftsman charm shines with its symmetric design, punctuated by two welcoming verandas. The earthy siding paired with dark trim helps it blend seamlessly into the landscape, while the gabled roof adds a touch of sophistication.
I love how the vertical siding on the second story sets it apart, creating a sense of height and grandeur.
Front Porch Details on This Craftsman Home Make It Stand Out
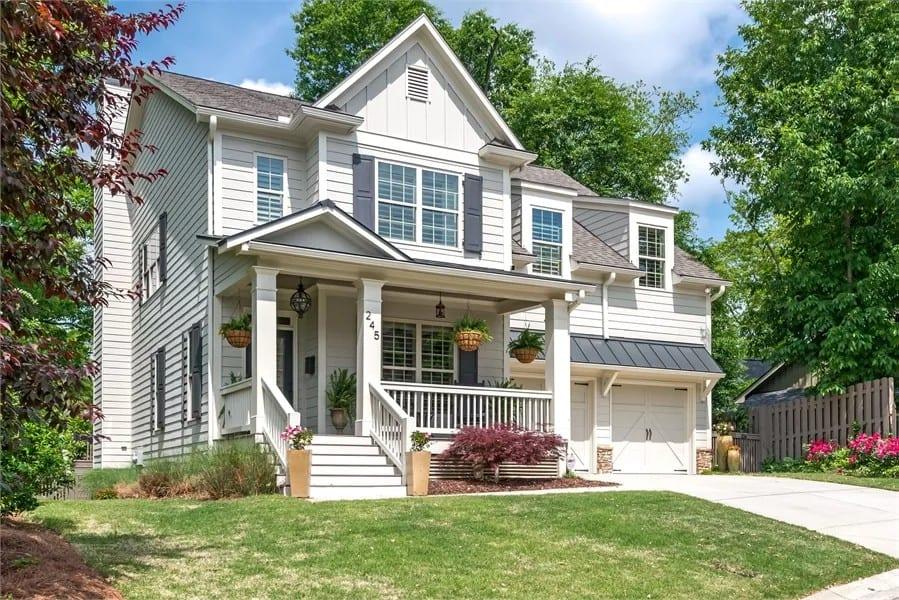
This captivating craftsman home draws you in with its exquisite front porch, complete with hanging planters and classic lantern lighting. The combination of crisp white siding and dark shutters lends a timeless appeal.
I love how the well-maintained landscaping, with its splashes of greenery and blooms, frames the inviting entrance perfectly.
Classic Front Porch with Rocking Chairs—A Perfect Spot to Unwind
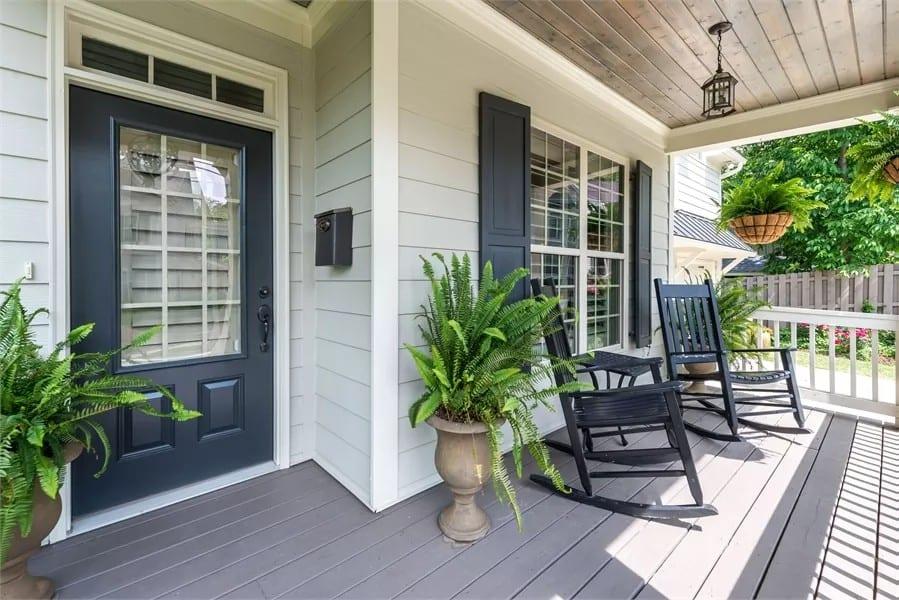
This captivating craftsman porch is designed for relaxation with its inviting rocking chairs and lush ferns in graceful planters. The dark shutters and matching door contrast beautifully against the light siding, adding a touch of sophistication.
Overhead, the warm-toned wood ceiling and classic lantern fixture contribute to the porch’s welcoming atmosphere.
Notice How the Classic Craftsman Staircase Fits Perfectly in This Entryway

This craftsman entryway warmly invites you with its beautifully crafted staircase, showcasing rich wood accents against light spindles. I love how the simple, sophisticated seating nook under the stairs provides a warm spot for a moment of relaxation.
The natural light streaming through the door’s glass panels highlights the refined details of the space, creating an inviting introduction to the home.
Striking Stone Fireplace Commands Attention in This Welcoming Living Room
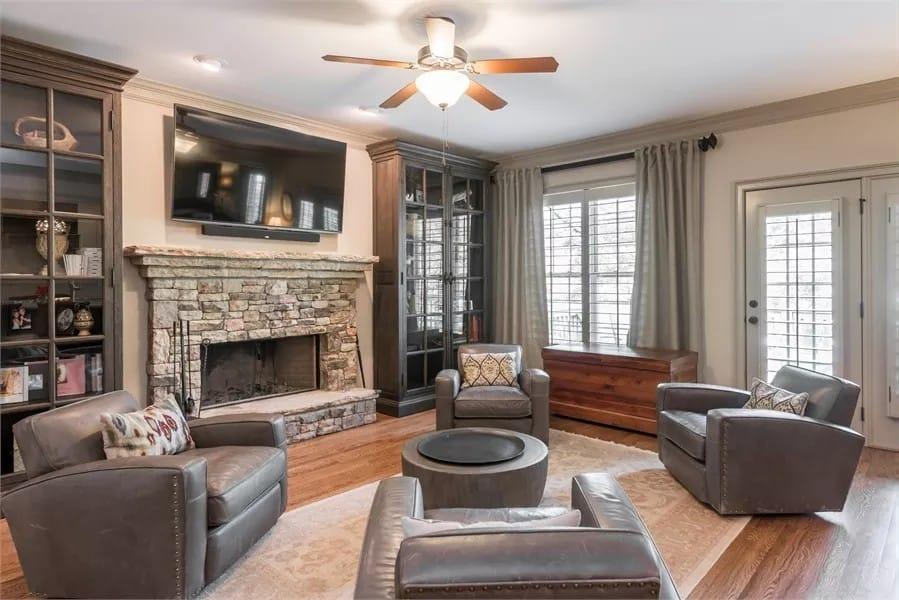
This living room centers around a rustic stone fireplace that immediately catches the eye, perfectly framed by built-in shelving units. I love how the dark leather seating forms a warm and inviting space under a ceiling fan that matches the wood floors.
Generous windows with soft drapes allow natural light to flood in, enhancing the room’s comfortable atmosphere.
Notice the Industrial Lighting Above This Comfortable Breakfast Nook
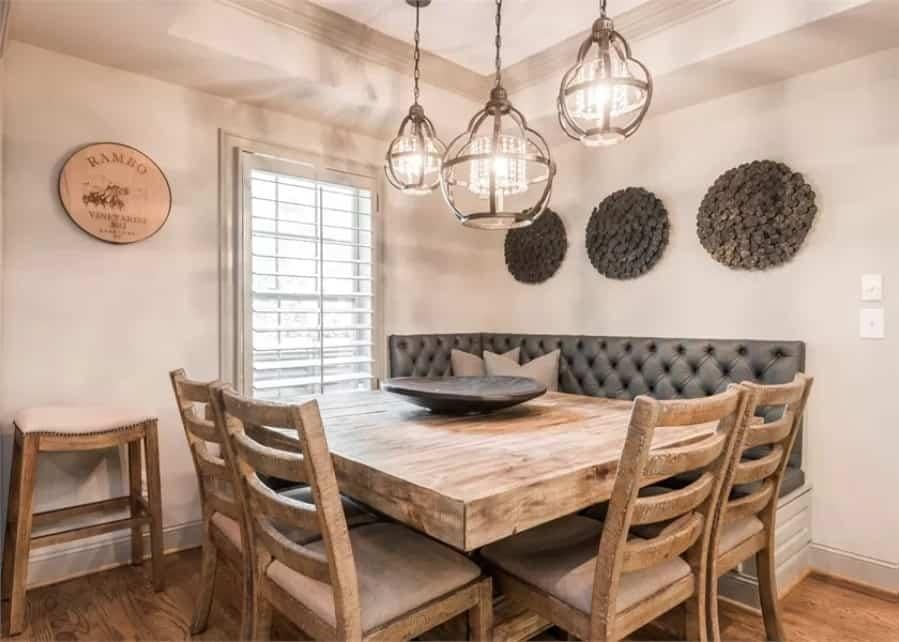
This fascinating breakfast nook beautifully combines rustic and industrial styles with its tufted bench seating and chunky wooden table. The standout feature is the trio of industrial pendant lights that add a distinct personality to the space.
I love the wall decor and natural wood elements that create a warm, inviting atmosphere perfect for leisurely meals.
Nod to Rustic Sophistication With That Crystal Chandelier in the Dining Nook
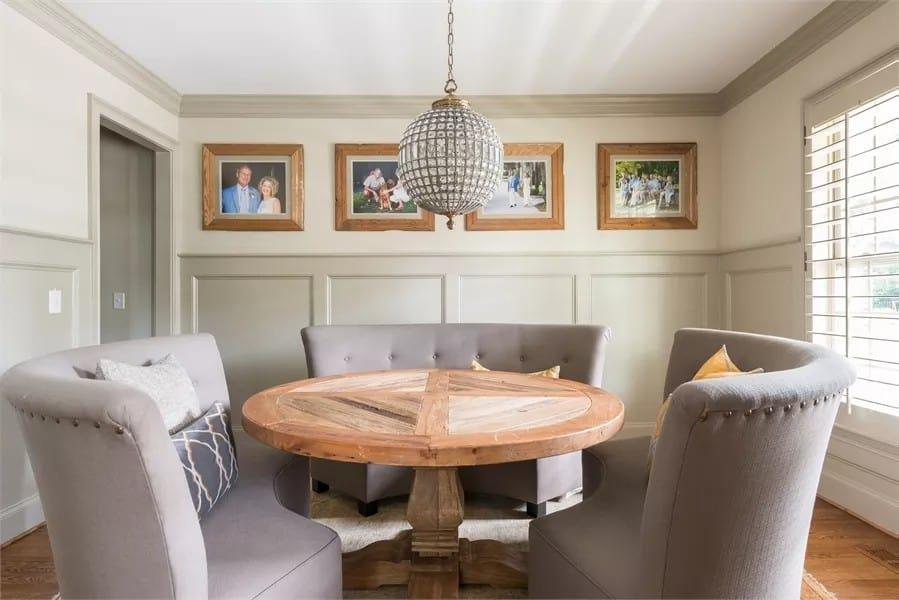
This dining nook masterfully combines rustic charm with classy sophistication. The round wooden table is perfectly complemented by stylish tufted seating, creating a intimate space for gatherings.
I love the crystal chandelier that adds a touch of glamour, making the room feel both inviting and refined.
Kitchen Island with Intricate Pendant Lighting and Leather Seating
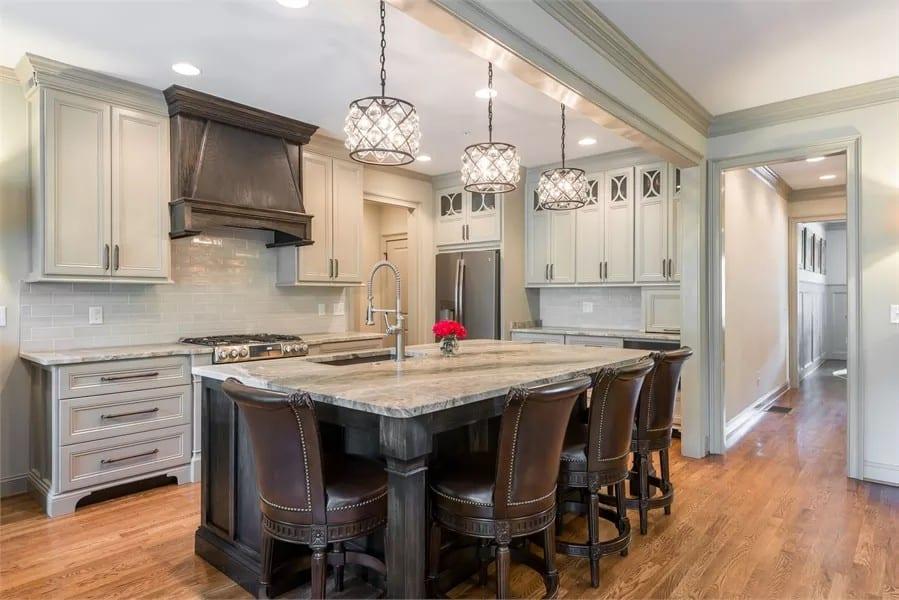
This kitchen boasts a striking island with marble countertops and rich, dark wood detailing that contrasts beautifully with the light cabinetry. I can’t help but notice the intricate pendant lights hanging above, adding a touch of refinement and sparkle to the space.
Leather bar stools enhance the sophisticated atmosphere, while the open layout seamlessly connects to other areas of the home, making it perfect for entertaining.
Notice the Graceful Details on This Craftsman Sitting Area with Its Curved Bookshelf
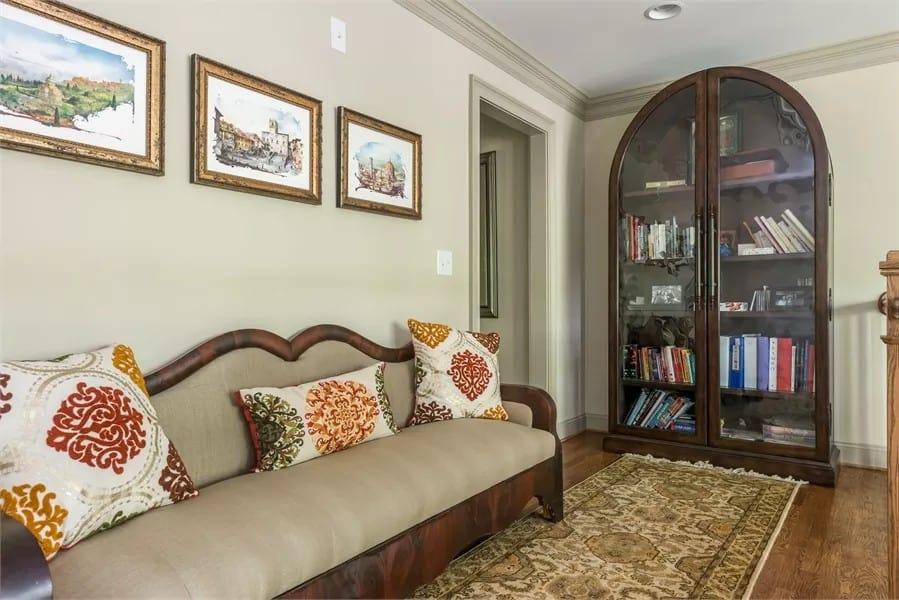
This craftsman sitting area captures attention with its intricately curved bookshelf, which adds both function and character. I admire the traditional sofa complemented by vibrant, patterned cushions that bring a pop of color to the neutral palette.
Framed artwork above the couch enhances the room’s charm, creating a pleasant, intellectual space perfect for relaxation or reading.
Hallway Charm with an Eye-Catching Pendant and a Soft Bench
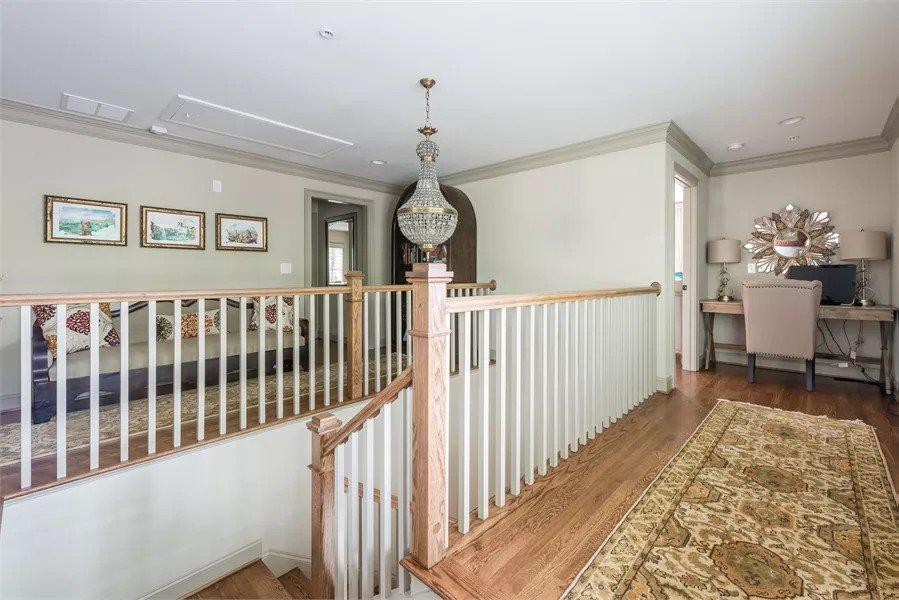
This craftsman hallway features refined wood flooring and a striking pendant light that draws the eye upward. I love the simple, refined railing and the inviting bench that adds warmth and a touch of practicality to the space.
A neatly arranged desk area at the end of the hallway offers a functional workspace, seamlessly blending style and utility.
Classic Bedroom With a Touch of Whimsy in Its Wall Decor
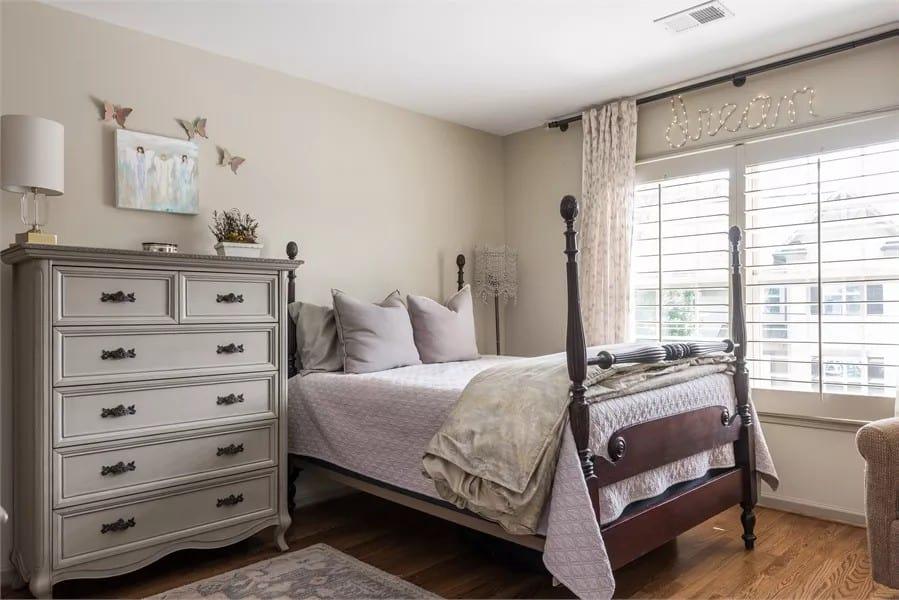
This homely bedroom blends traditional style with an alluring touch of whimsy, highlighted by the ‘dream’ sign above the window. The wooden bed frame with its intricate posts complements the vintage-style dresser, emphasizing a classic aesthetic.
I love the soft, neutral palette and the playful butterflies on the wall, which add a subtle pop of character to the untroubled setting.
Sophisticated Craftsman Bedroom with Intricate Wood Details
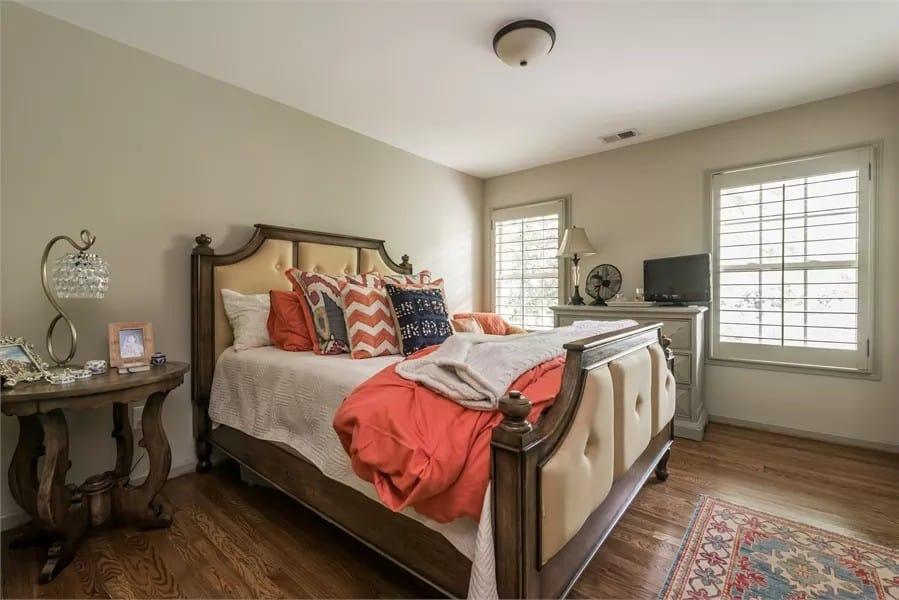
This craftsman bedroom exudes style with its intricately designed wooden bed frame, which adds a touch of sophistication. I love how the vibrant orange and patterned cushions provide a lively contrast to the neutral palette, creating a warm and inviting atmosphere.
The room is beautifully balanced with natural light from the shuttered windows and a quaint vintage-style side table. Nothing feels overdone or out of place.
Relax in This Neutral-Toned Craftsman Bedroom With Tray Ceiling
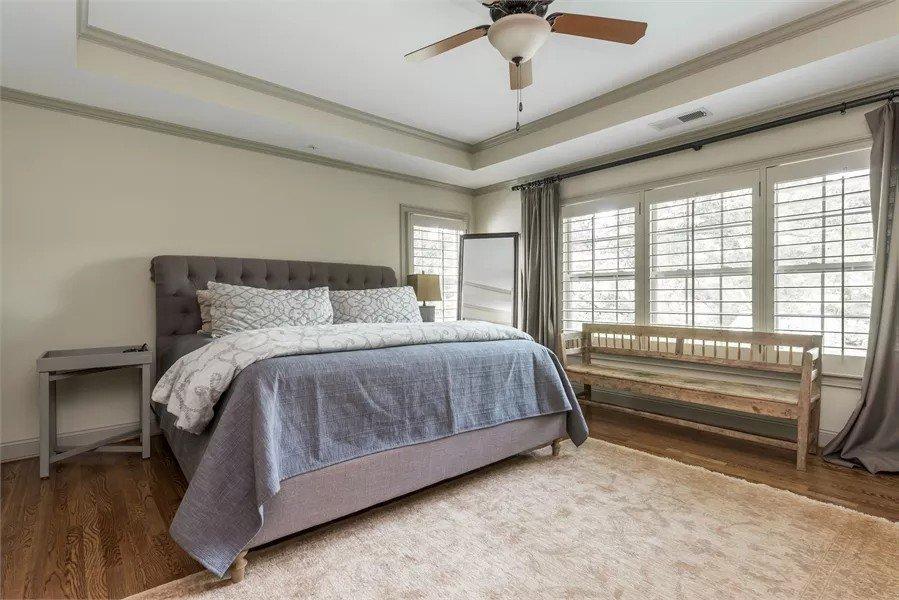
This craftsman bedroom offers a relaxed retreat with its soft, neutral palette and warm tufted headboard. I can’t help but notice the stylish tray ceiling, which adds a touch of sophistication to the room.
The large windows, framed by simple drapes, flood the space with natural light, highlighting the inviting wooden bench along the wall.
Look at This Spacious Bathroom With a Sunken Tub and Frameless Shower

This bathroom offers an unruffled retreat highlighted by a sunken tub encased in graceful tilework. The frameless glass shower adds a contemporary touch, complementing the bath’s simple design.
I love how the natural light filters through the plantation shutters, creating a peaceful atmosphere.
Dual Vanities in a Craftsman Bathroom Create a Symmetrical Charm
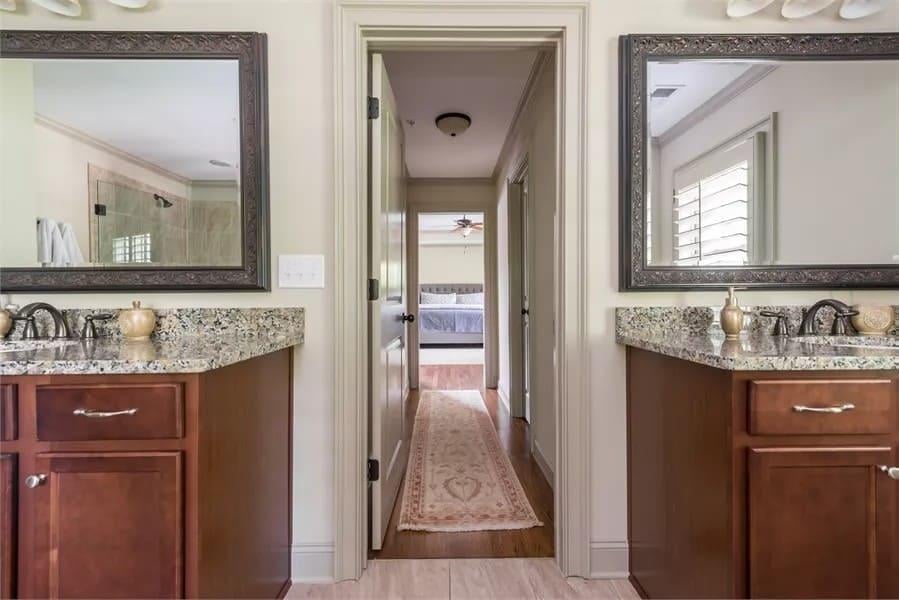
This craftsman bathroom showcases dual vanities with rich wood cabinetry and gleaming granite countertops. I love how the ornate mirrors add a touch of sophistication, reflecting the practical layout of the space.
Through the doorway, a comfy bedroom awaits, maintaining the home’s warm and welcoming theme.
Fun Playroom Centered Around a Piano Key Rug and Barn Door Charm
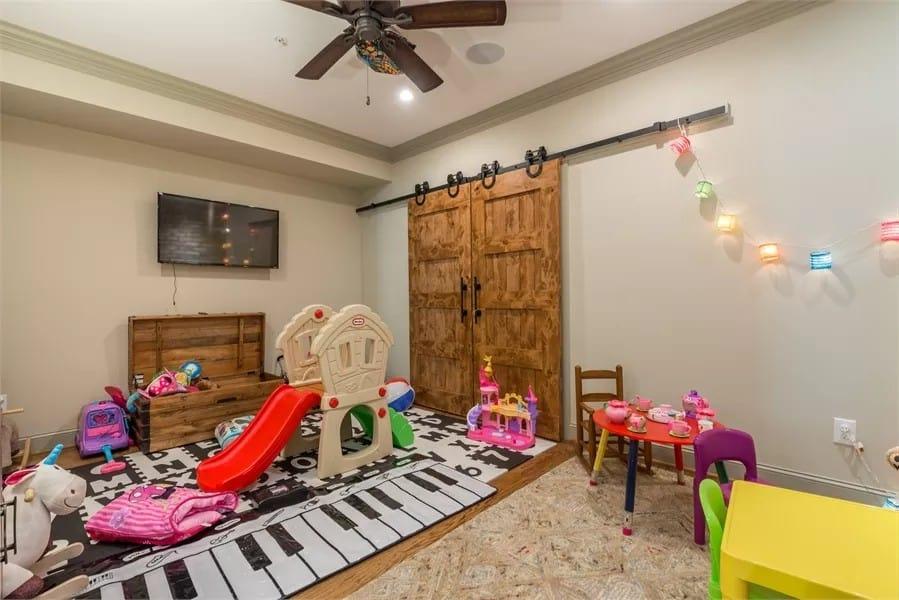
This playroom bursts with creativity, centered around a striking piano key rug that adds playful flair. The rustic barn doors provide both a stylish storage solution and a nod to the home’s craftsman roots.
I love how this space invites imagination, with colorful toys scattered around and whimsical string lights adding a cheerful touch.
Check Out the Brick Accent Wall in This Warm Family Room
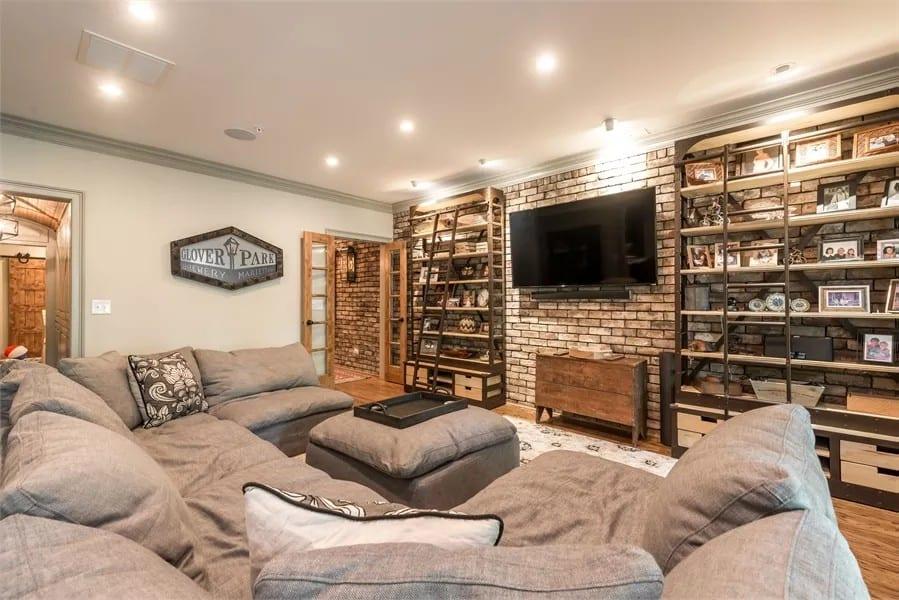
This family room immediately draws you in with its striking brick accent wall, adding texture and warmth to the space. I love how the built-in shelving uses metal and wood to create an industrial feel while showcasing personal items and photos.
The plush sectional invites relaxation, making it an ideal spot for movie nights or casual gatherings.
Refined Dark Cabinets and Granite Counters in This Entertaining Bar Area

This refined bar area immediately catches my eye with its rich dark cabinetry and stunning granite countertops. The intricate backsplash adds a touch of sophistication, while the built-in wine fridge keeps essentials close at hand.
I love how this space opens into the welcoming family room, complete with a striking brick accent wall and expansive shelving—a perfect setup for entertaining.
Relax on This Attractive Craftsman Deck with Classic Railings
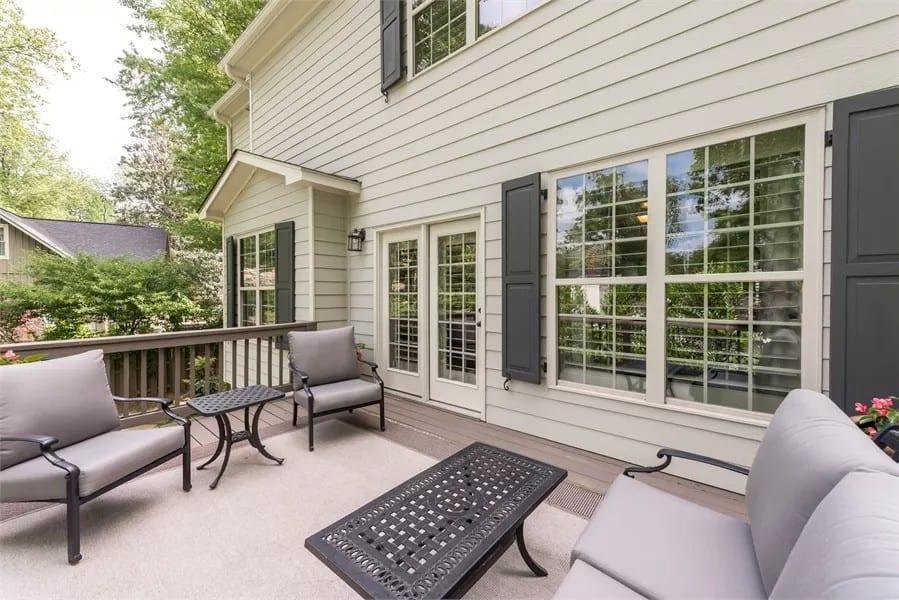
This inviting deck is the perfect outdoor retreat, featuring comfortable seating arrangements that beckon for leisurely afternoons. I love how the classic railings and light-colored siding emphasize the home’s craftsman charm.
The large windows with dark shutters not only add a touch of refinement but also provide a seamless indoor-outdoor connection, making this a lovely spot to unwind.
Source: The House Designers – Plan 2066

