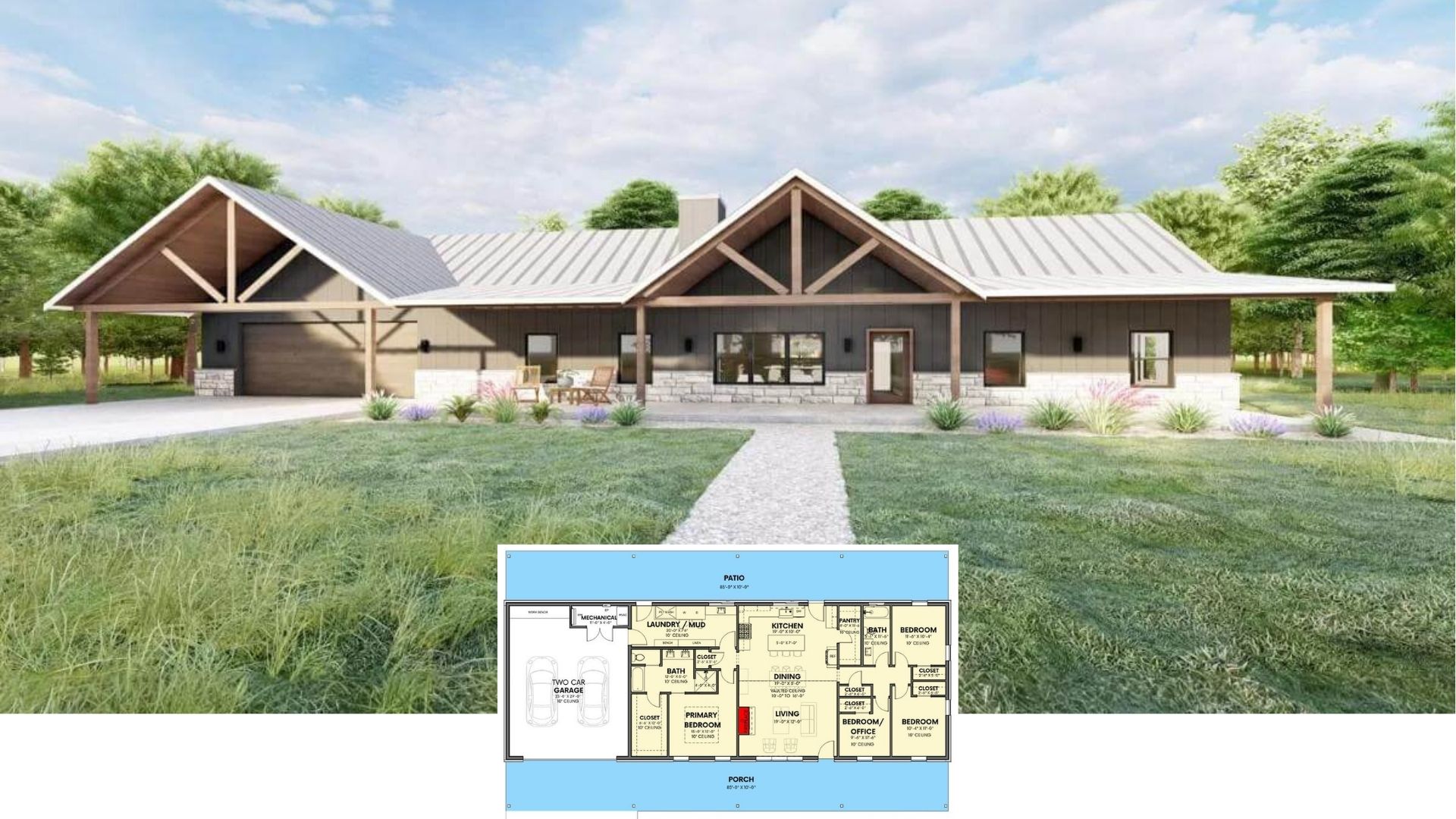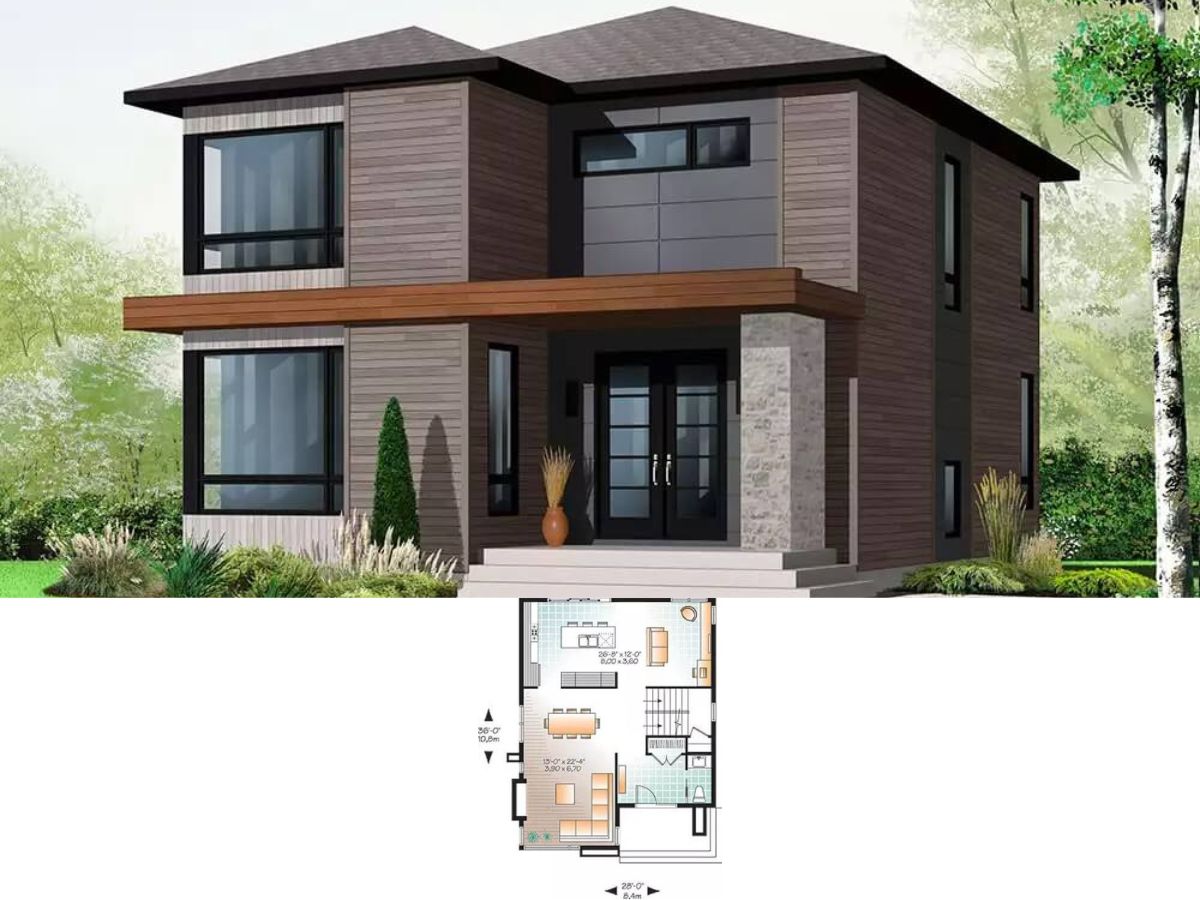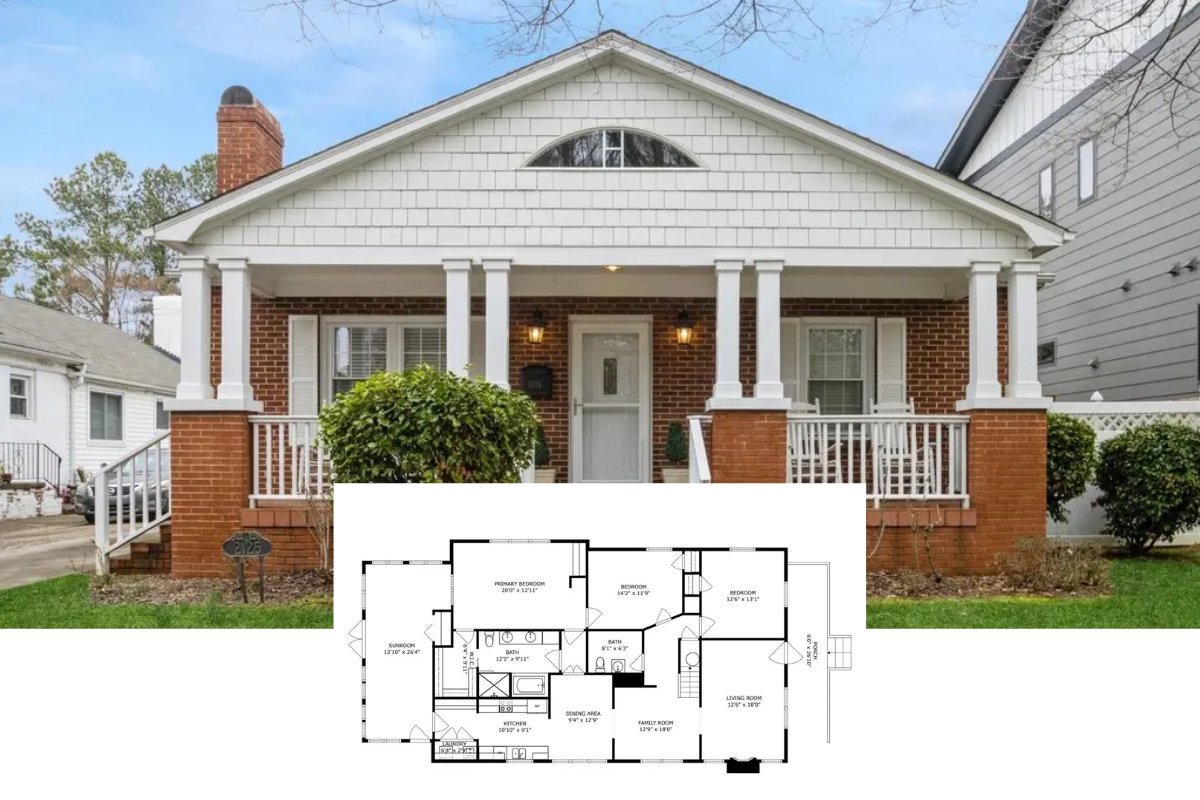
Specifications:
- Sq. Ft.: 4,280
- Bedrooms: 3
- Bathrooms: 5
- Stories: 2
- Garage: 2
Welcome to photos and footprint for a two-story 3-bedroom Mediterranean home. Here’s the floor plan:






-

Front exterior view showing its clay tile roofs, front-loading garage, and a balcony highlighted with an archway. -

A classic fountain sets a stunning focal point to the home entry. -

Rear patio with multiple seating areas and a swimming pool integrated with a built-in spa. -

Family room with a corner fireplace, a built-in cabinet, tufted leather lounger, and an L-shaped sofa paired with a dark wood coffee table. -

Natural light streaming in from a wall of windows brightens the family room. -

Kitchen with natural wood cabinetry, a center island, and an angled peninsula fitted with double sinks and a raised eating bar. -

The kitchen includes stainless steel appliances, and a built-in cooktop graced with a decorative decal. -

Study with arched windows, an elongated desk, a wall-mounted TV, and a fireplace topped with framed photos. -

The primary bedroom has a french door, a private bath, and a cozy skirted bed sitting on carpet flooring. -

Primary bathroom with a drop-in bathtub and a dual sink vanity illuminated with warm glass sconces.
Pristine stucco siding, clay tile roofs, and graceful arches enhance the Mediterranean appeal of this two-story home.
Upon entry, a foyer with an elaborate curved staircase greets you. It is bordered by the living room and the study. A double-sided fireplace warms both the formal dining room and study while surrounding windows flood the interior with ample natural light.
The family room, kitchen, and breakfast nook flow in an open floor plan. A corner fireplace highlights the family room while an angled peninsula separates the gourmet kitchen from the breakfast nook.
Upstairs all bedrooms, each with its own private bath and walk-in closet, can be found. Balcony and a spacious sitting area add nice touches to the primary and guest suites.
Home Plan: 015-1047
















