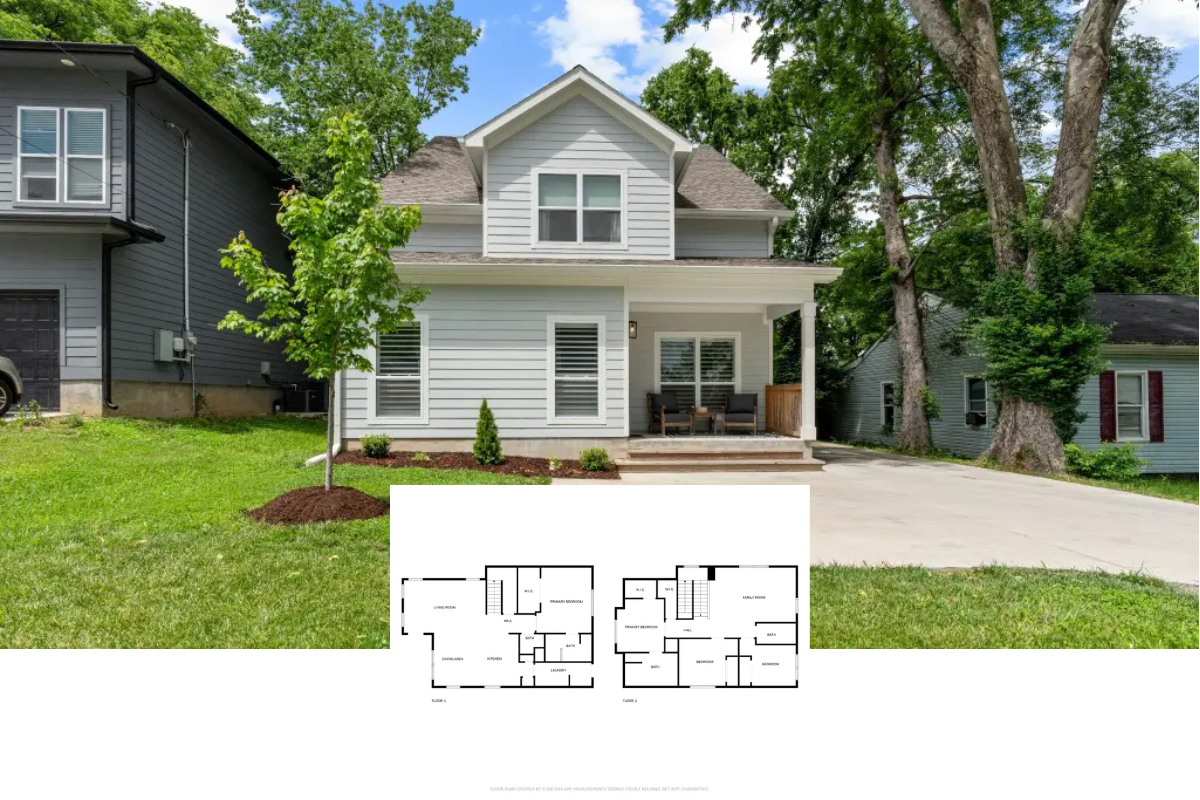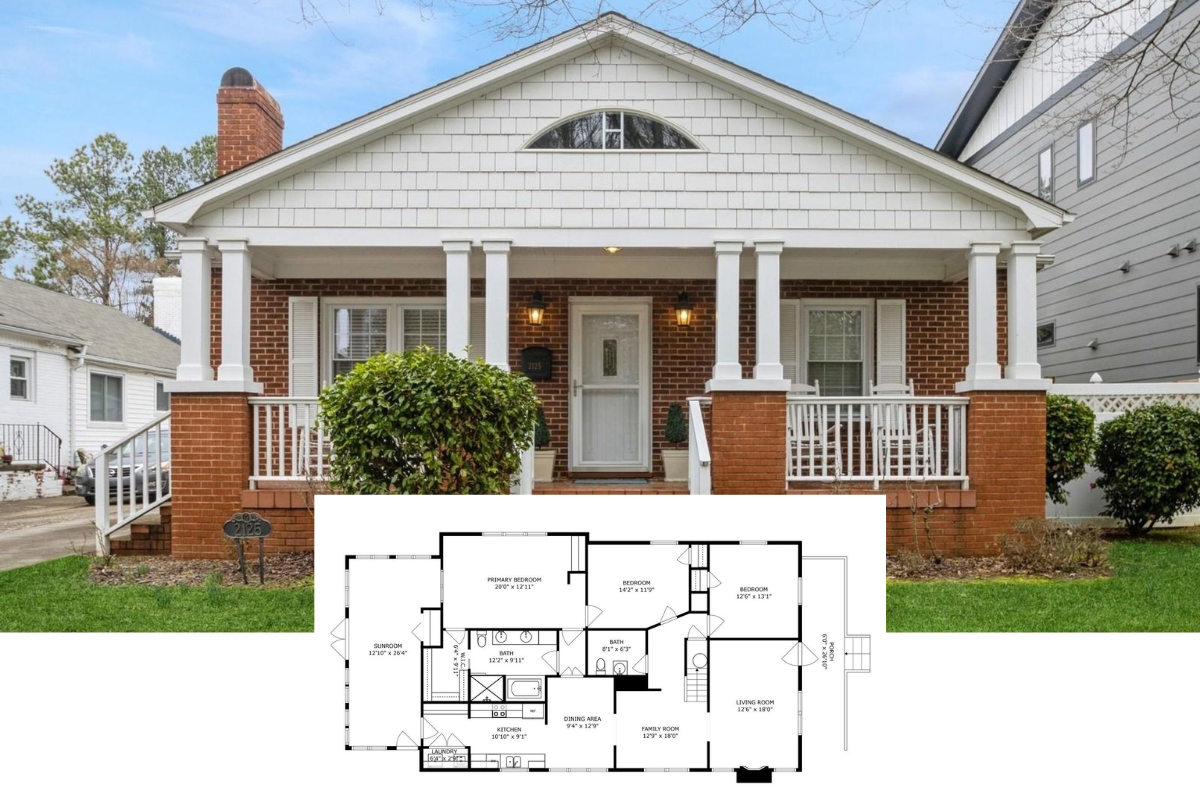Welcome to this charming 1,246 sq. ft. Craftsman home! This house blends comfort with classic architectural beauty and has three inviting bedrooms, two well-appointed bathrooms, and a single-story layout. The enchanting gabled front porch sets the scene, inviting you to explore further into its thoughtfully designed spaces.
Harmonious Exterior Aesthetic

This residence embodies a harmonious Craftsman design with its gabled roofs, symmetrical design, and elegant vertical siding. Step inside, and you’re greeted with a warm, light-filled interior that beautifully pairs tradition with modern conveniences.
A Peek Inside This Home’s Harmonious and Efficient Layout

The home’s design achieves harmony through thoughtful space distribution, centering the great room and flanking it with bedrooms for an even flow. A seamless indoor-outdoor connection is created by incorporating a front porch, screen porch, and deck, while the layout strikes a perfect balance between communal and private areas. This harmonious approach results in a design that feels neither cramped nor sprawling, efficiently utilizing space to create a comfortable, livable atmosphere.
Buy: Donald A. Gardner – Home Plan # W-389
Charming Craftsman Front Porch: Notice the Symmetry

This classic craftsman home’s front porch invites you in with graceful columns and hanging planters, creating a serene outdoor retreat. The gabled roofs complement the home’s symmetrical design, while the arched window adds a touch of elegance and allows natural light to flow inside. The vertical siding amplifies the home’s height, and the brick chimney provides a rustic charm, all blending seamlessly with the lush, wooded backdrop. The manicured landscaping enhances the overall curb appeal, making this house a perfect blend of nature and architecture.
A Craftsman Porch with a Delightful Swing for Morning Coffee

This inviting craftsman porch features a classic wooden swing, perfect for enjoying a quiet morning coffee. The space is accentuated by vibrant potted plants and elegant green shutters framing large windows, allowing natural light to pour into the interior. Soft wooden decking gives a warm, welcoming feel, while the hanging planters add a touch of life overhead. This porch embodies the charm and attention to detail that are hallmarks of craftsman design, offering a tranquil spot for relaxation and reflection.
Craftsman Family Room with Vaulted Ceilings and a White Fireplace

This inviting craftsman family room showcases a harmonious blend of comfort and style, highlighted by a warm fireplace framed by tall windows. The vaulted ceilings and expansive windows amplify the sense of space, flooding the room with natural light. A plush, neutral-toned sofa paired with patterned armchairs creates a welcoming seating area, perfect for family gatherings. The adjacent dining nook, with its charming round table and classic white chairs, offers a cozy spot for meals, accented by a graceful chandelier. Hardwood floors tie the space together, adding a touch of warmth to the overall serene atmosphere.
Craftsman Living Area with Fireplace Connecting to a Bright Dining Nook

This craftsman living area blends seamlessly with an open dining nook, perfect for casual family meals. The room features a classic fireplace framed by two tall windows, filling the space with natural light and warmth. A cozy armchair and sofa create an inviting seating area, complemented by light hardwood floors that extend into the kitchen. The dining nook is highlighted by a chic pendant light and traditional wooden chairs, enhancing the overall charm and functionality of the space. It’s a harmonious blend of design and comfort, embodying the craftsman’s attention to detail and welcoming ambiance.
U-Shaped Craftsman Kitchen with a Sunny Skylight

This craftsman kitchen is a blend of functionality and warmth, featuring white cabinetry that pops against the soft, neutral walls. A skylight brightens the space, while the red valance brings a cheerful touch. The U-shaped counter offers ample workspace, perfect for preparing meals or enjoying a drink. French doors lead to a cozy sunroom, seamlessly connecting indoor and outdoor living. The light wood flooring ties the space together, maintaining the home’s inviting craftsman charm.
Look at This Bedroom with a Floral Theme and Classic Touches

Step into this quaint bedroom, where floral patterns and vintage elements merge. The pastel pink wainscoting adds a cheerful vibe, complemented by floral curtains and bedspread that tie the room together. A simple wooden wardrobe and nightstand provide practical storage while maintaining the room’s cozy aesthetic. The ceiling fan with brass detailing adds a nostalgic touch, enhancing the space’s traditional feel. Adjacent to the bedroom, an en suite bathroom increases convenience and reflects the home’s thoughtful layout.
Vintage Vibes in a Floral Bathroom Connecting to a Cozy Bedroom

This quaint bathroom embodies vintage charm with its pink gingham wallpaper and floral border, seamlessly extending into a cozy bedroom. The white vanity with gold fixtures offers a classic touch, while fresh flowers bring a natural element. A large mirror enhances the space, reflecting light and adding a sense of openness. Through the doorway, the floral theme continues in the bedroom, tying both spaces together and maintaining a harmonious, cheerful aesthetic.
Craftsman Living Room with Striking Arched Windows and Bold Wall Color

This craftsman living room captivates with its deep red walls that add warmth and depth to the space. The standout feature is the large arched window, framed by white blinds, which brings in ample natural light. A cozy black leather sofa is nestled in the corner, complemented by a vintage trunk used as a coffee table. Thoughtfully placed greenery enhances the room’s natural ambiance, while small framed artworks add personal touches to the walls. The rich color palette and classic craftsman elements create an inviting and stylish retreat.
Buy: Donald A. Gardner – Home Plan # W-389






