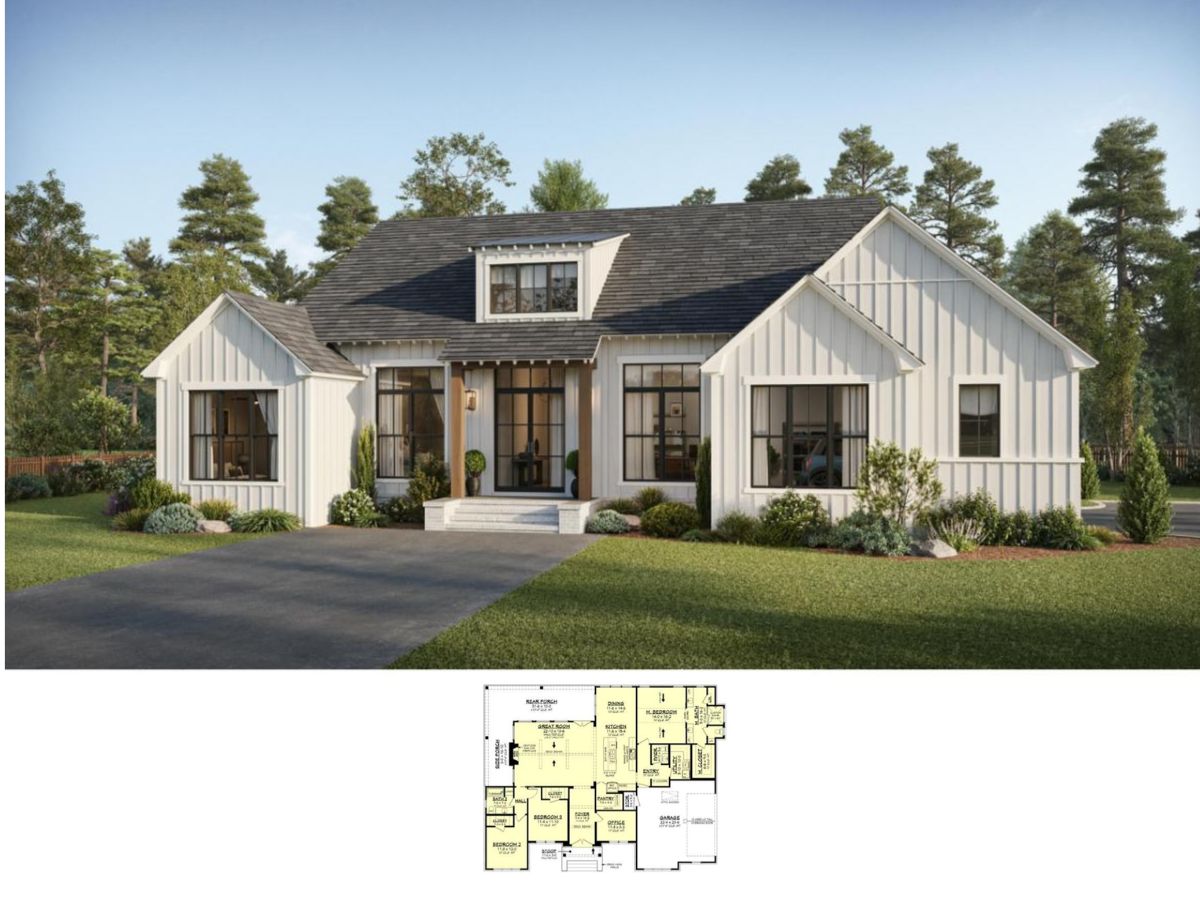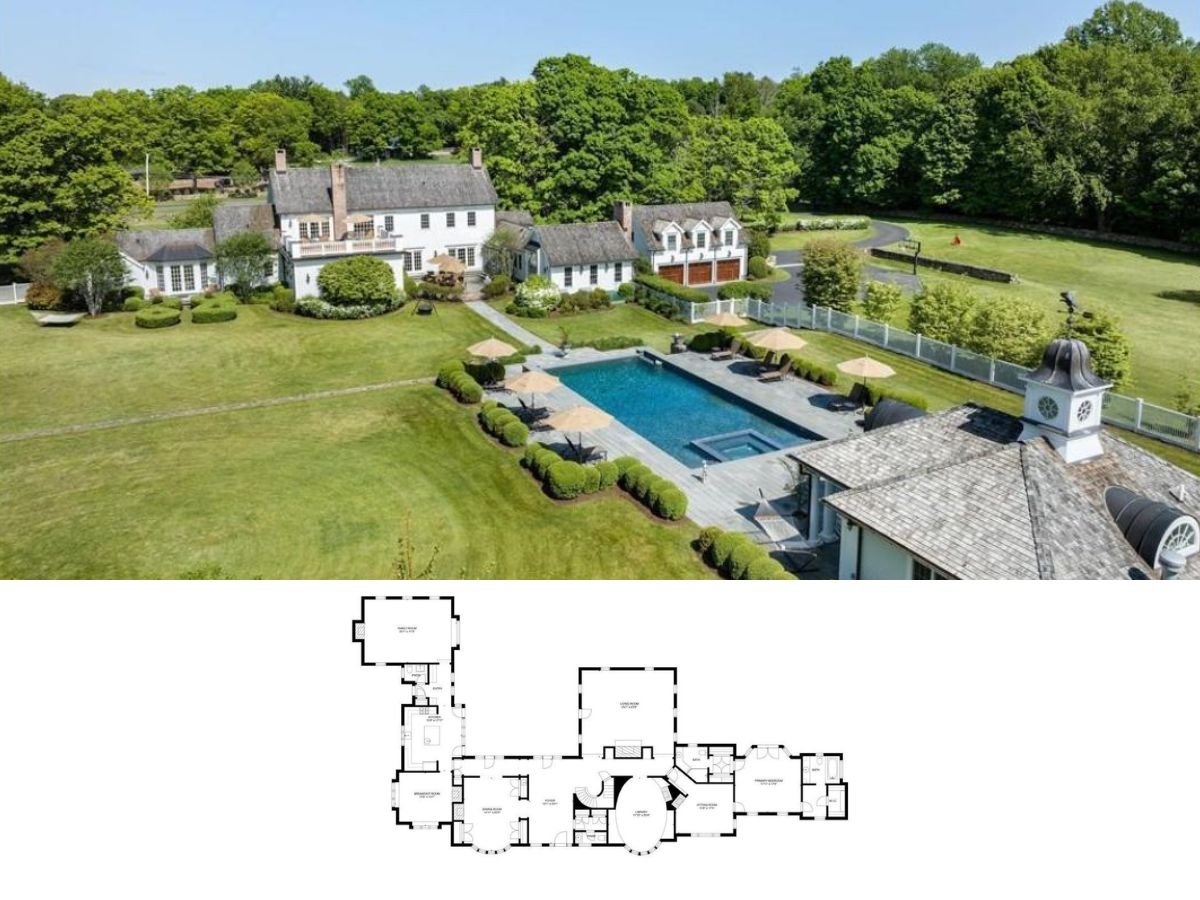Welcome to a stunning Craftsman home that spans a generous 4,806 square feet, offering three spacious bedrooms and three well-appointed bathrooms across two stories. This architectural gem captivates with its classic board and batten siding and robust stone accents, creating an aesthetic that is both inviting and sophisticated. From the outside, you’ll admire the thoughtful craftsmanship that frames this home’s facade, offering elegance and practicality in equal measure.
Take in the Classic Craftsman Facade with Stone Accents

This residence epitomizes Craftsman architecture, characterized by its use of natural materials and meticulous attention to detail. The gabled roofs, exposed timber trusses, and stone base elements encapsulate the essence of the Craftsman aesthetic, while the expertly designed interiors highlight both function and beauty. As you step inside, you’ll find each room thoughtfully arranged, perfectly balancing tradition with modern needs, making this home an exemplary model of the Craftsman style.
Notice the Craftsman Influence in This Thoughtful Floor Plan
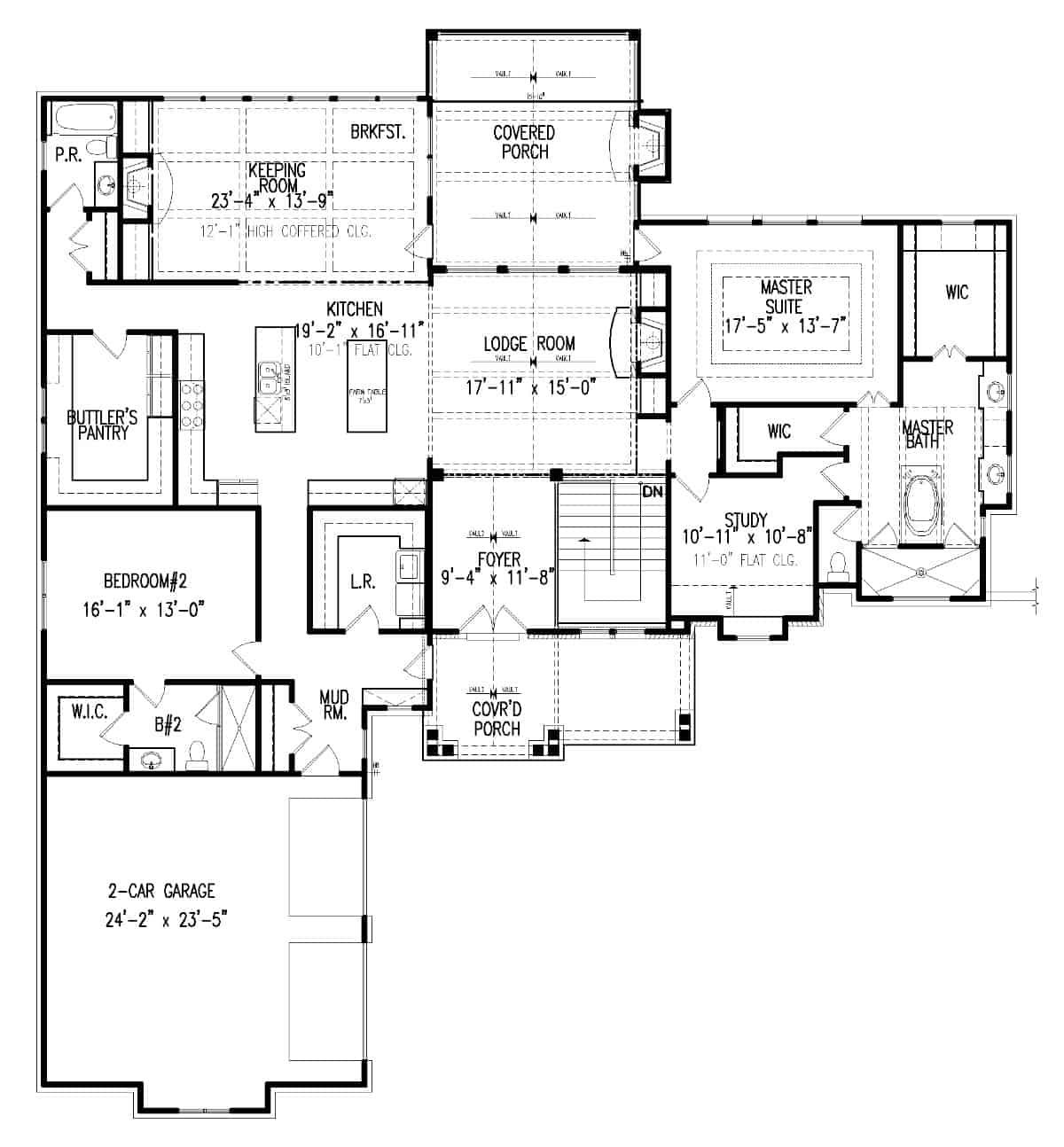
The floor plan showcases a practical and elegant arrangement, with a large lodge room at the center, opening to a covered porch that invites indoor-outdoor living. The master suite is thoughtfully separated for privacy, complete with a spacious walk-in closet and a luxurious bath, enhancing the Craftsman-inspired retreat feel. A cozy keeping room, butler’s pantry, and study add functionality and charm, perfectly balancing private and communal spaces.
Source: Garrell Associates – Plan 22088
Explore the Multifunctional Lower Level with a Dedicated Theater Room
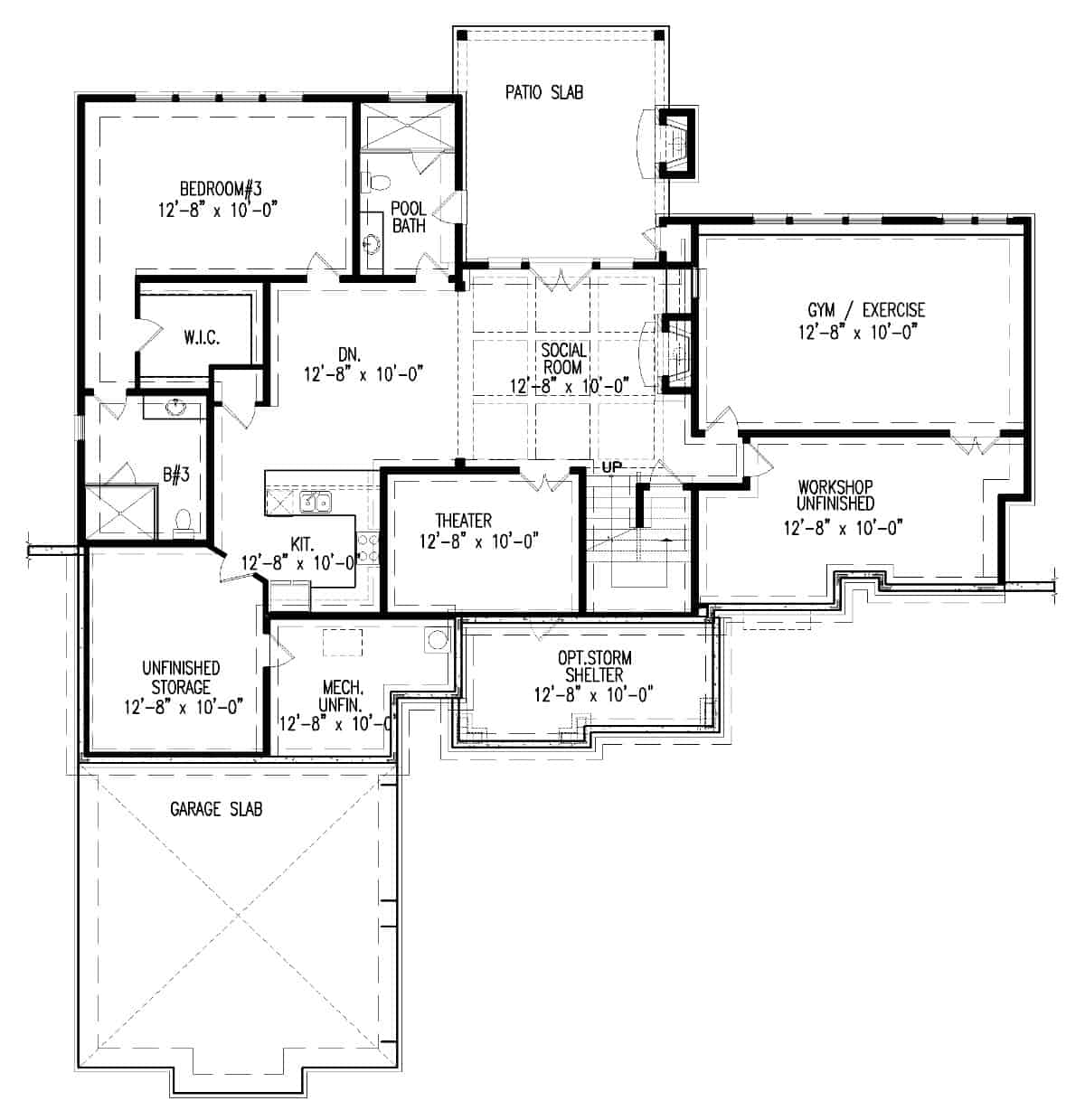
This versatile lower-level design centers around entertainment and practical spaces, highlighted by a dedicated theater room adjacent to a spacious social area. You’ll find a convenient gym/exercise room and an unfinished workshop, perfect for customizing to your needs. The thoughtful inclusion of an optional storm shelter and unfinished storage adds both safety and utility, ensuring functionality throughout.
Source: Garrell Associates – Plan 22088
Admire the Charming Gables and Stone Detailing on This Craftsman Home
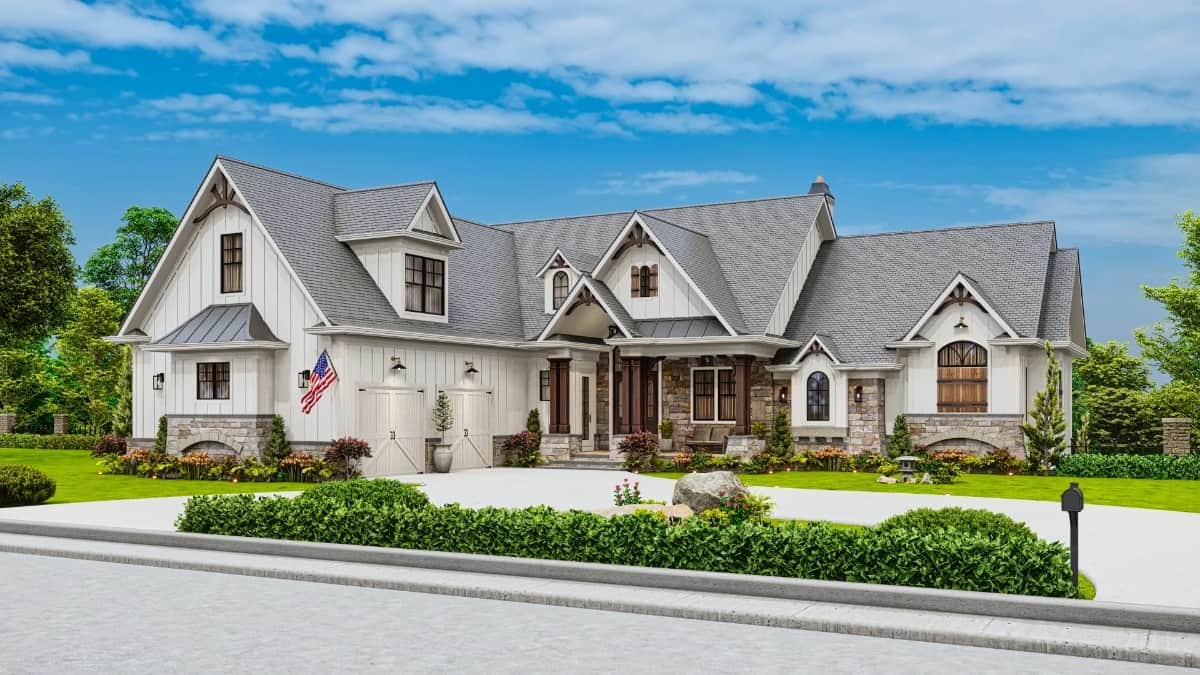
This beautiful residence highlights Craftsman architecture, characterized by its distinctive gabled rooflines and intricate woodwork. The combination of board and batten siding with stone accents creates both warmth and sophistication, while the inviting front porch beckons you to explore further. Manicured hedges and lush greenery complete the picturesque setting, enhancing the home’s timeless appeal.
Admire the Clean Lines of This Board and Batten Craftsman Exterior
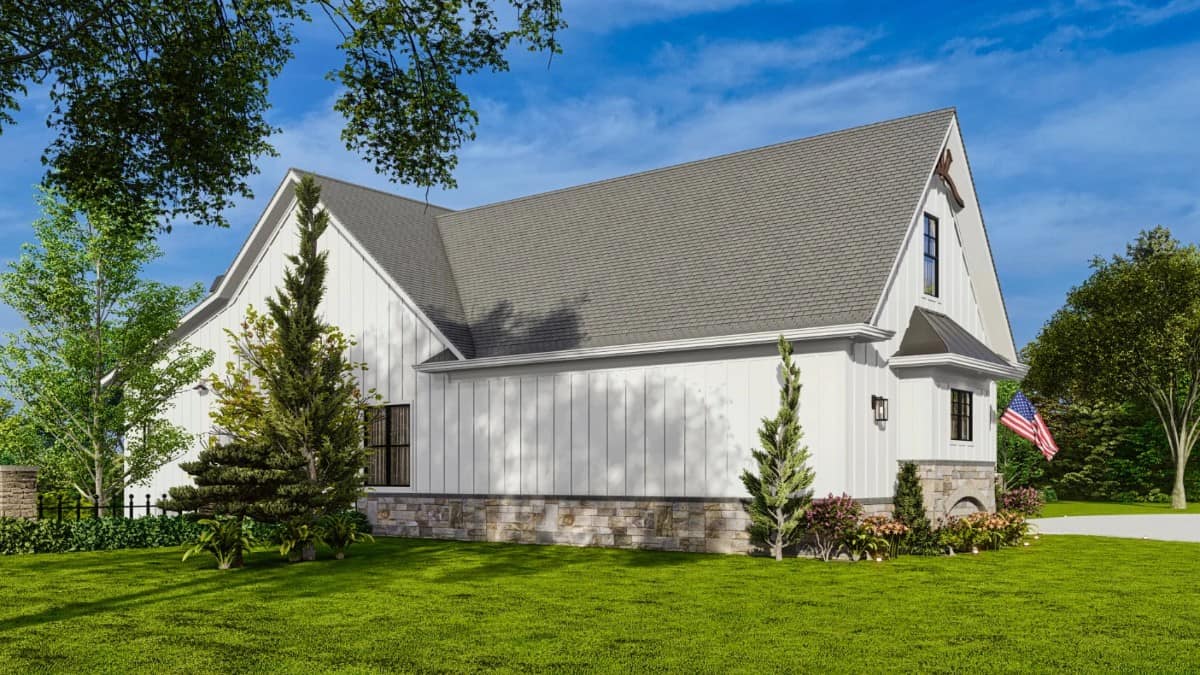
This home beautifully showcases the simplicity and elegance of board and batten siding, giving it a classic Craftsman look. The stone base accents add a touch of texture, grounding the design and creating a harmonious blend with the lush green surroundings. Large windows punctuate the facade, allowing natural light to flood the interior while framing views of the serene landscape.
Check Out the Striking Pool Area Framed by Tall Windows
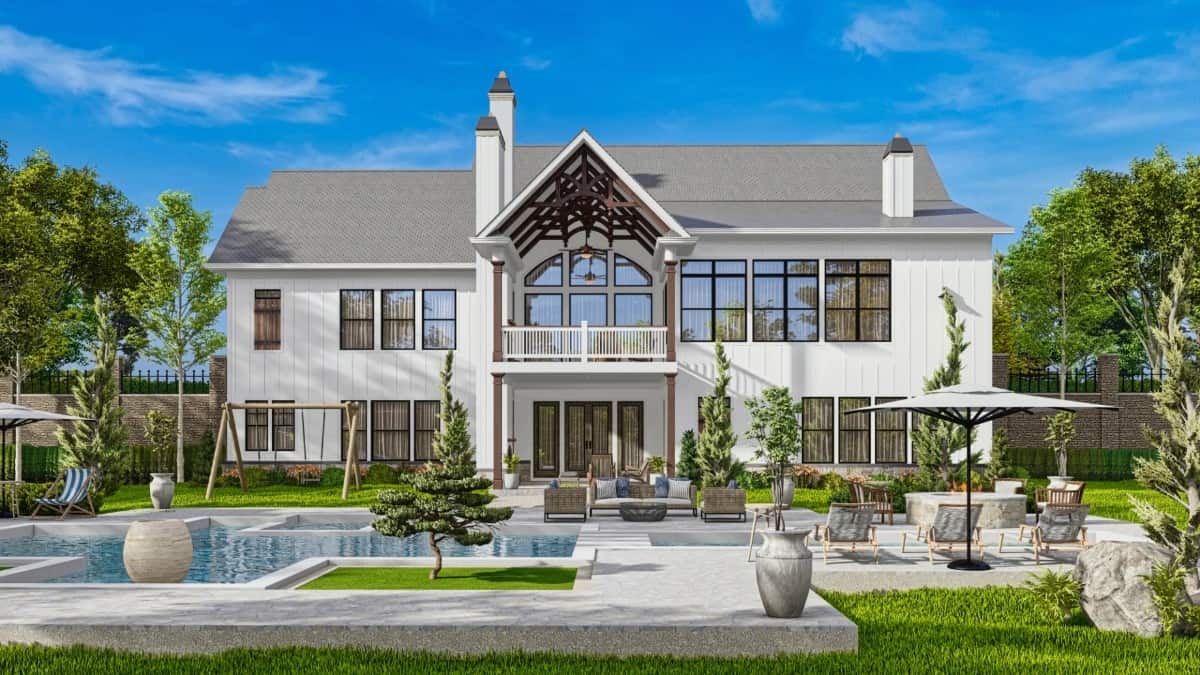
This backyard showcases a seamless blend of modern elegance and inviting outdoor living, with a beautifully designed pool taking center stage. The house features expansive tall windows and board-and-batten siding, enhancing its contemporary Craftsman appeal. A charming second-floor balcony overlooks the lush greenery and meticulously arranged patios, perfect for relaxation and entertaining.
Admire the Exposed Timber Trusses and Stone Fireplace in This Craftsman Lodge
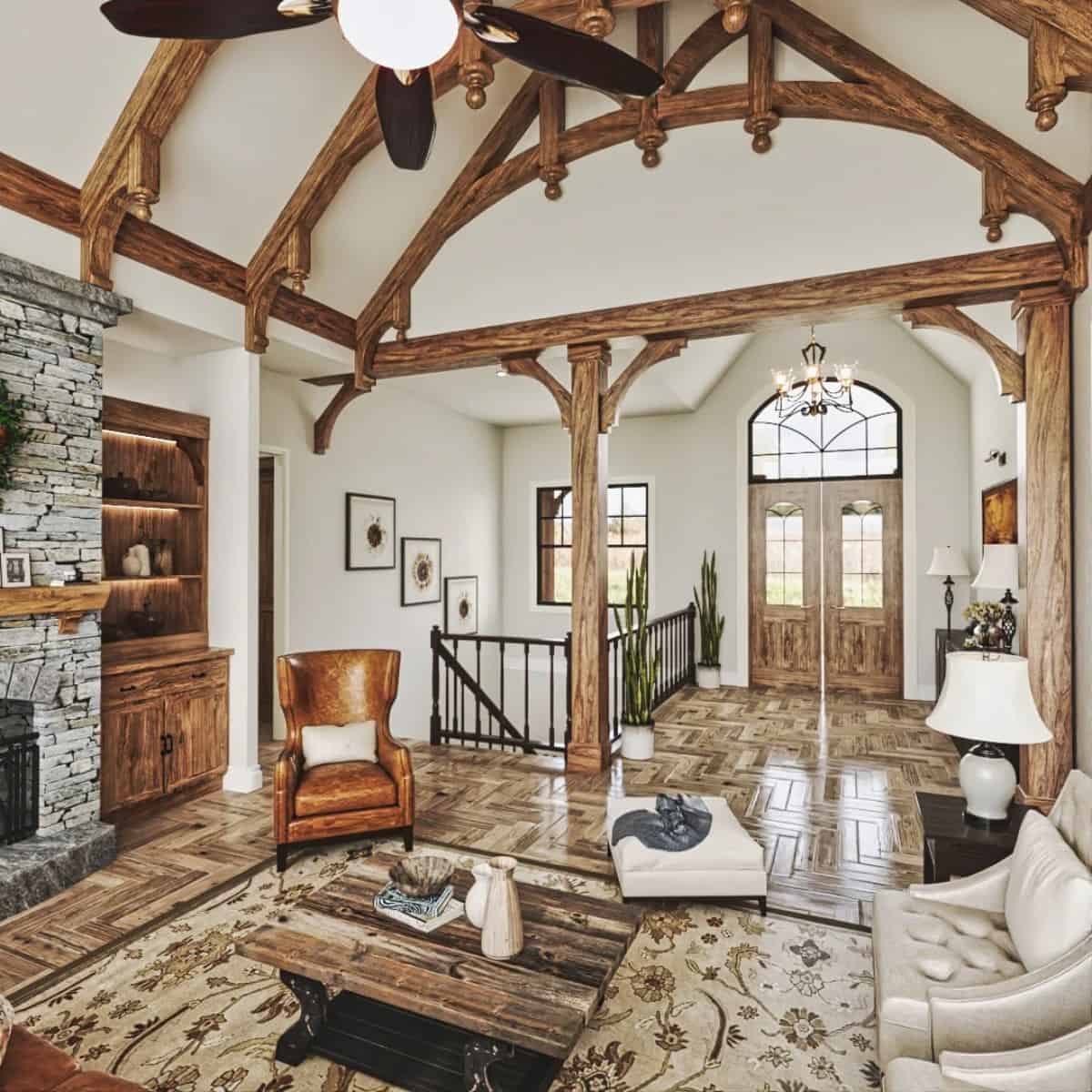
This inviting living area features striking exposed timber trusses, adding a touch of rustic elegance to the Craftsman-inspired design. The stone fireplace serves as a warm focal point, complemented by rich wood built-ins and comfortable leather seating. Large windows and double doors ensure plenty of natural light, enhancing the architectural details and creating a welcoming ambiance.
Wow, Check Out Those Stunning Timber Trusses and Rustic Fireplace
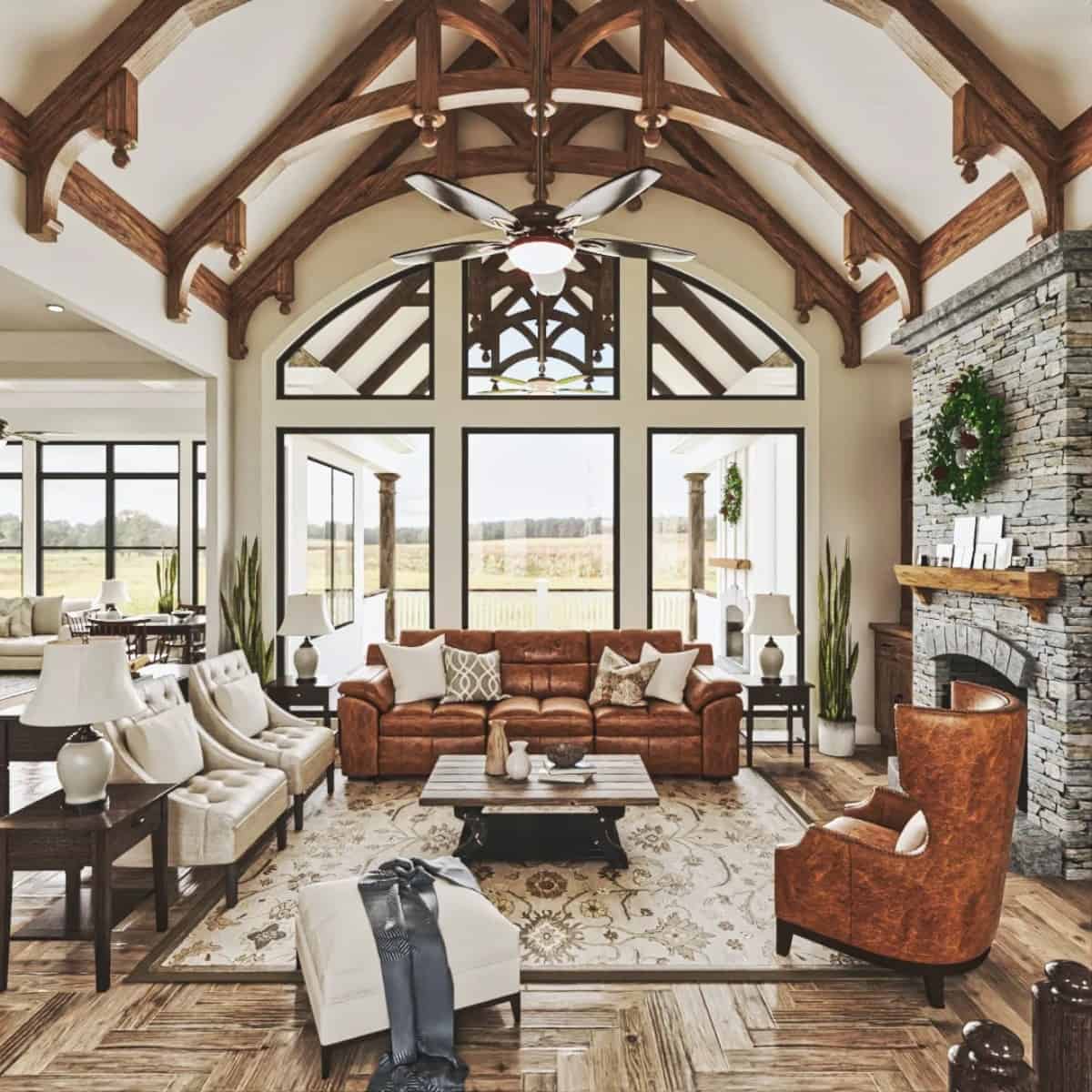
This living room is a masterclass in Craftsman design with its dramatic exposed timber trusses that immediately draw the eye. The stone fireplace offers a rustic centerpiece, perfectly complemented by warm leather seating and elegant wood floors. Floor-to-ceiling windows flood the space with light, creating a seamless connection to the picturesque views outside.
Look at the Arched Windows and Timber Trusses in This Living Room
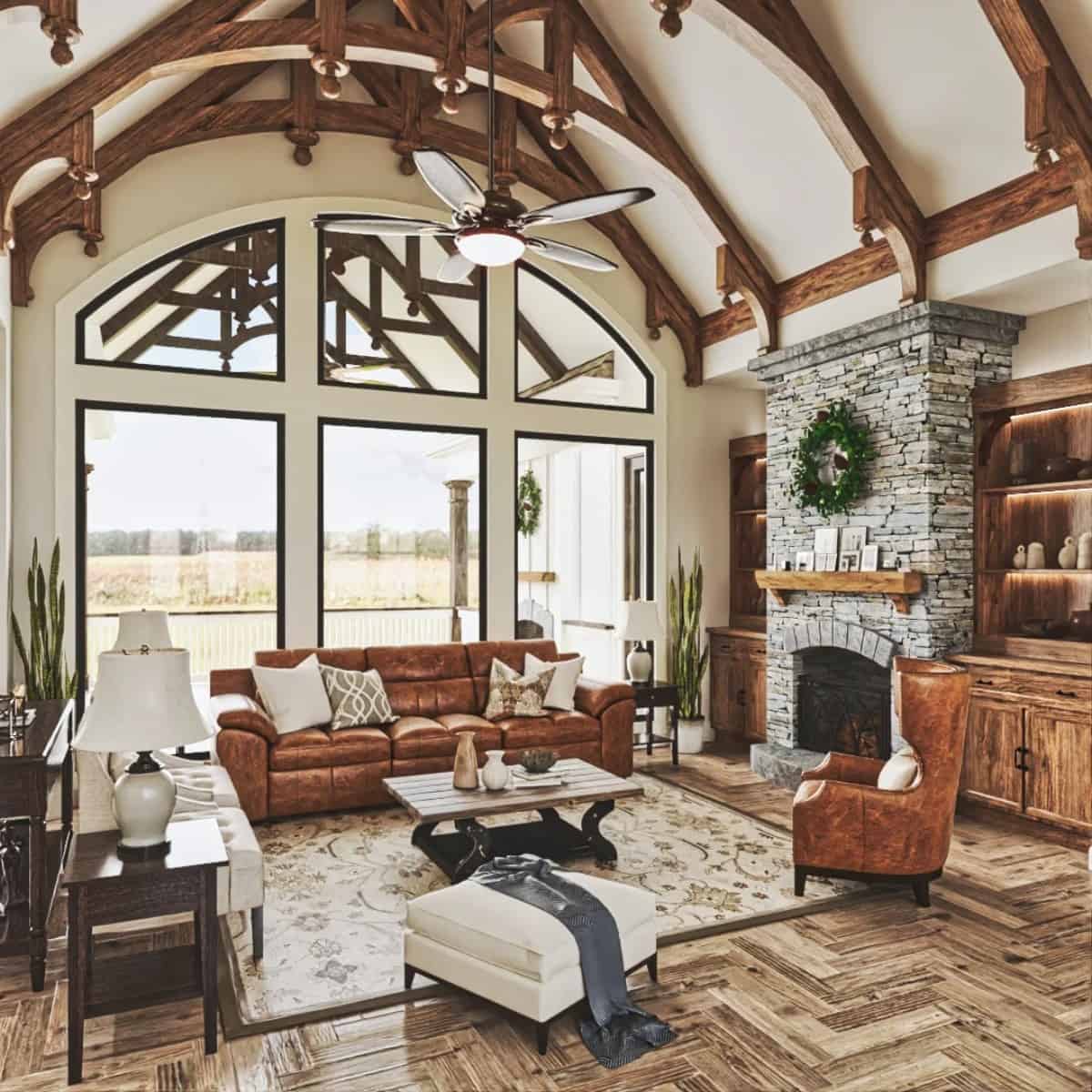
This living room perfectly embodies Craftsman charm with its dramatic exposed timber trusses and sweeping arched windows. The stone fireplace offers a rustic focal point, flanked by custom built-ins that add both style and storage. Rich leather seating complements the natural wood tones, while the large windows flood the space with light, seamlessly connecting the indoors with the expansive views outside.
Wow, Notice the Timber Detail and Expansive Windows in This Open Living Space
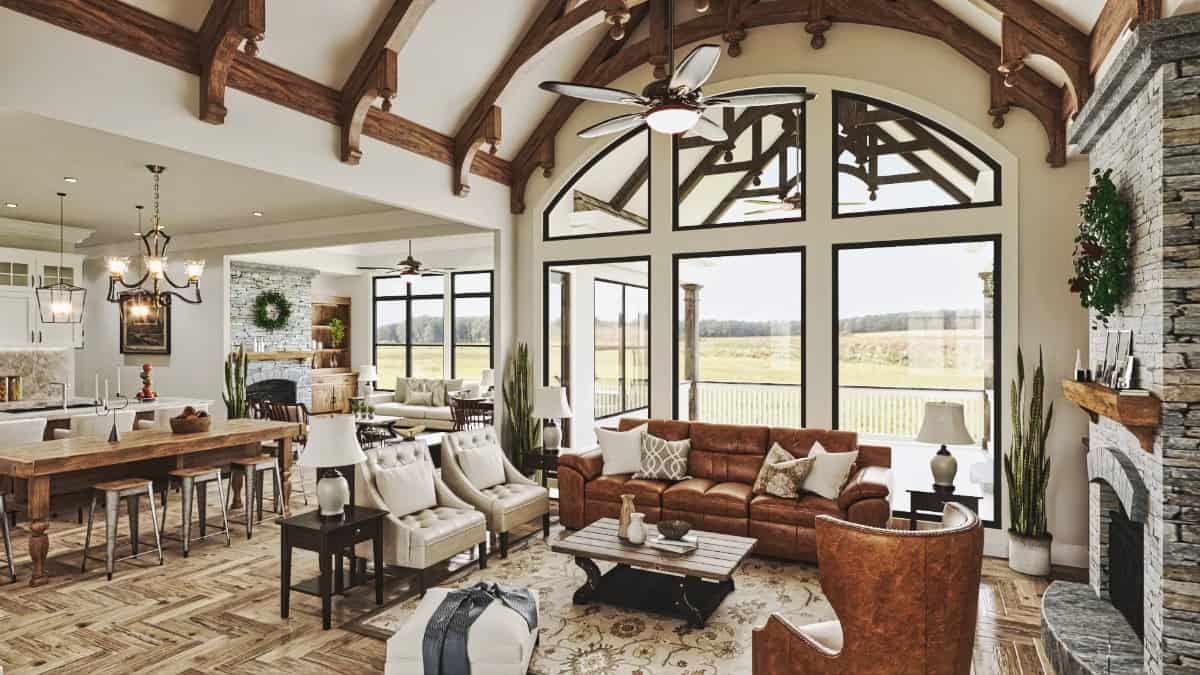
This open-concept living area highlights the harmony of Craftsman design, with striking timber trusses and a gracefully arched ceiling as standout features. Expansive windows frame picturesque views, flooding the space with natural light and creating a seamless indoor-outdoor experience. The warm tones of the stone fireplace and leather seating enhance the inviting ambiance, while the thoughtfully laid-out furniture encourages relaxation and conversation.
Spotlight on Natural Stone and Rustic Charm in This Kitchen Design
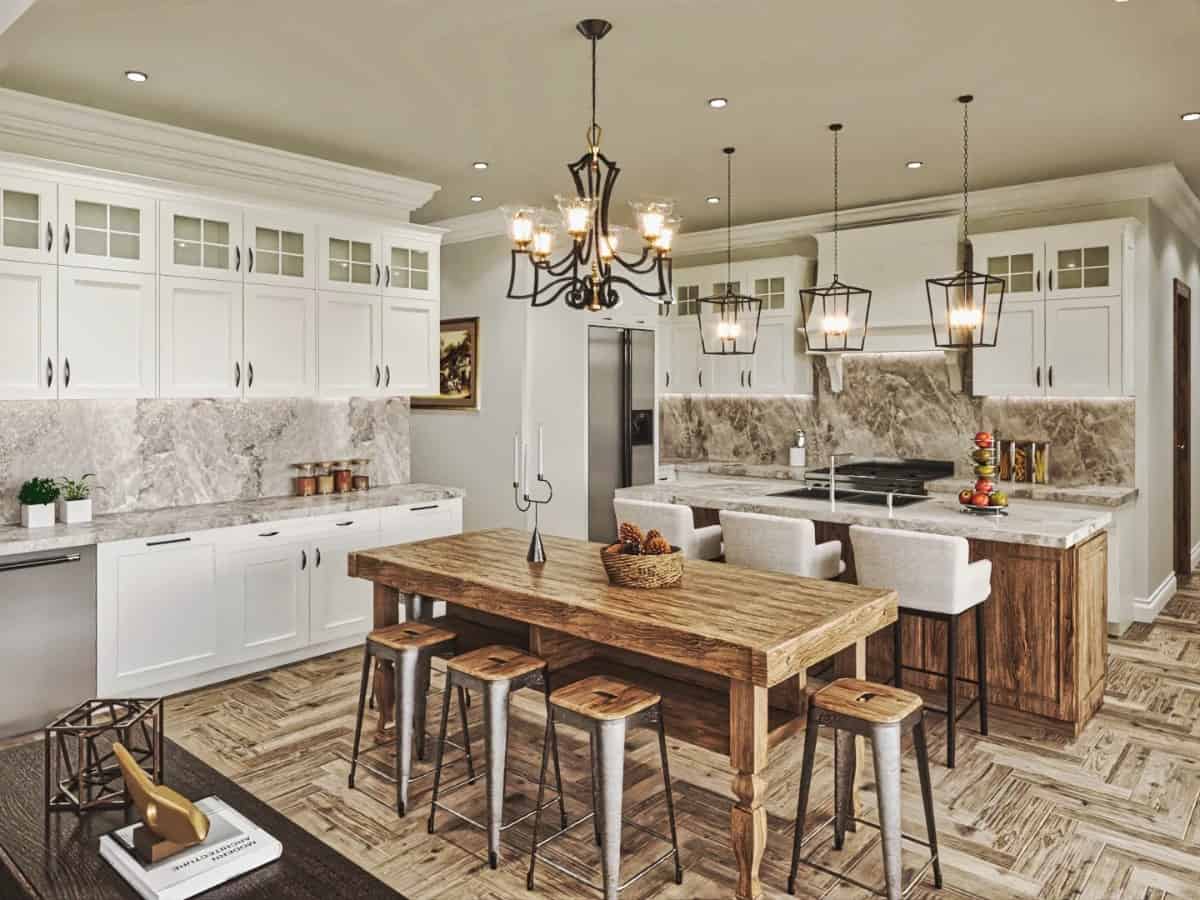
This kitchen blends rustic charm with elegant finishes, highlighted by a central wooden table paired with metal stools, offering both style and function. The natural stone backsplash and countertops add sophisticated texture, seamlessly integrated with sleek white cabinetry. Industrial pendant lights and a traditional chandelier provide layers of lighting, enhancing the inviting atmosphere and emphasizing the craftsmanship.
Enjoy the Laid-back Class of This Room’s Coffered Ceiling and Paneled Fireplace
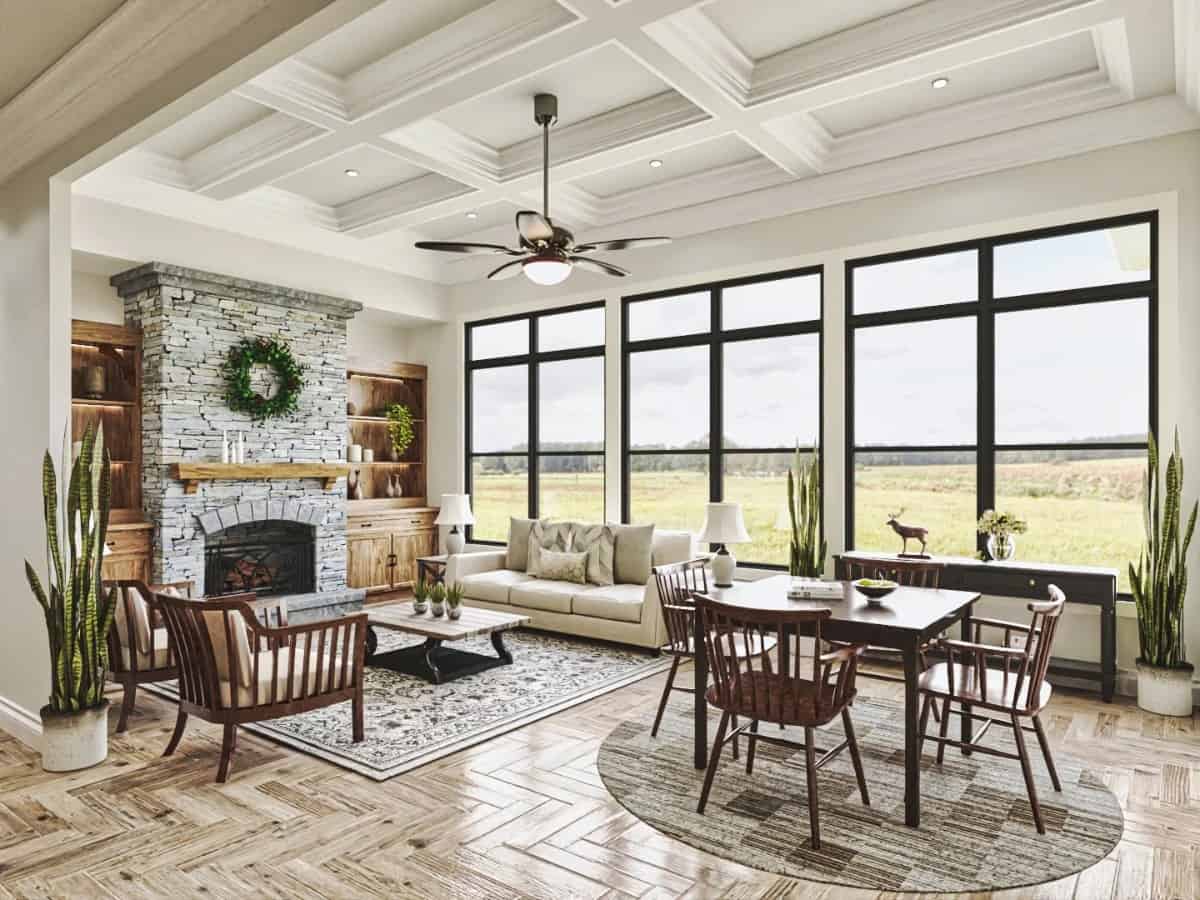
This open and airy living room is a perfect blend of Craftsman charm and modern functionality, highlighted by a sturdy stone fireplace as its centerpiece. The coffered ceiling adds architectural interest and depth, while the expansive windows flood the space with light, offering breathtaking views of the outdoors. The natural wood tones of the built-ins and furniture provide warmth and seamlessly connect the indoor space to its natural surroundings.
Notice the Stone Fireplace and Warm Wood Elements in This Open Living Space
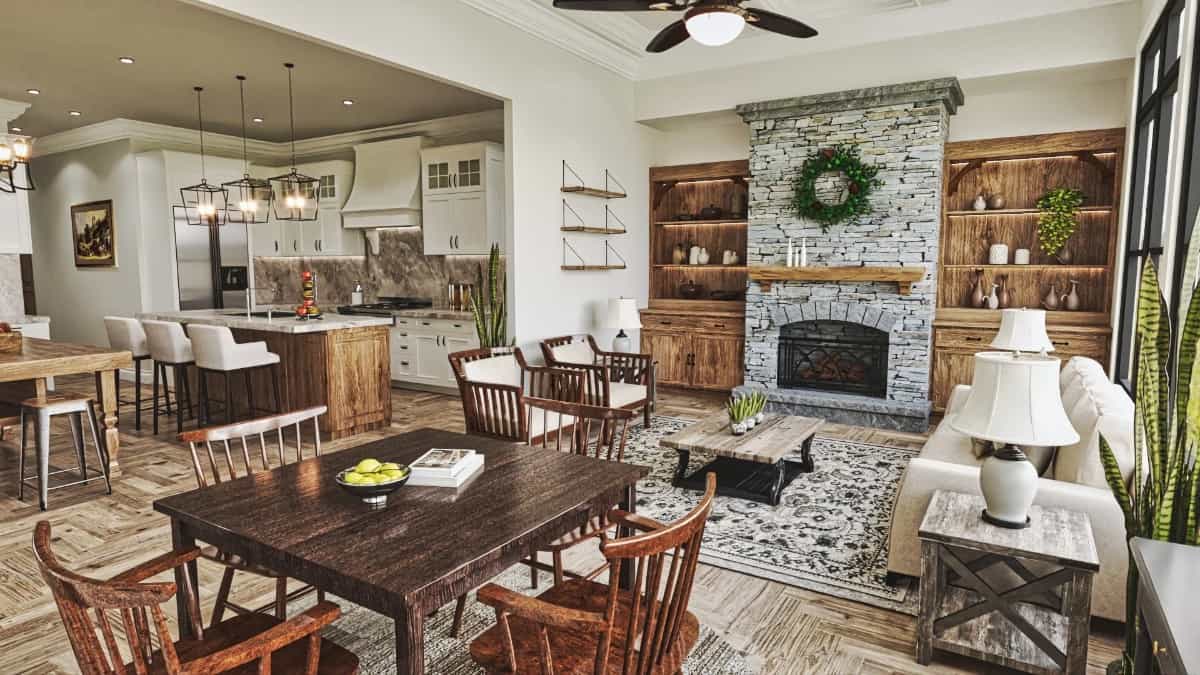
This inviting room blends rustic charm with clean lines, anchored by a striking stone fireplace that draws the eye. Warm wood cabinetry and flooring throughout connect the space, creating a cohesive and cozy atmosphere. The open layout flows effortlessly into the kitchen, featuring a central island with modern pendant lighting, perfect for both cooking and conversation.
Explore the Open Concept with Stylish Ceiling Details
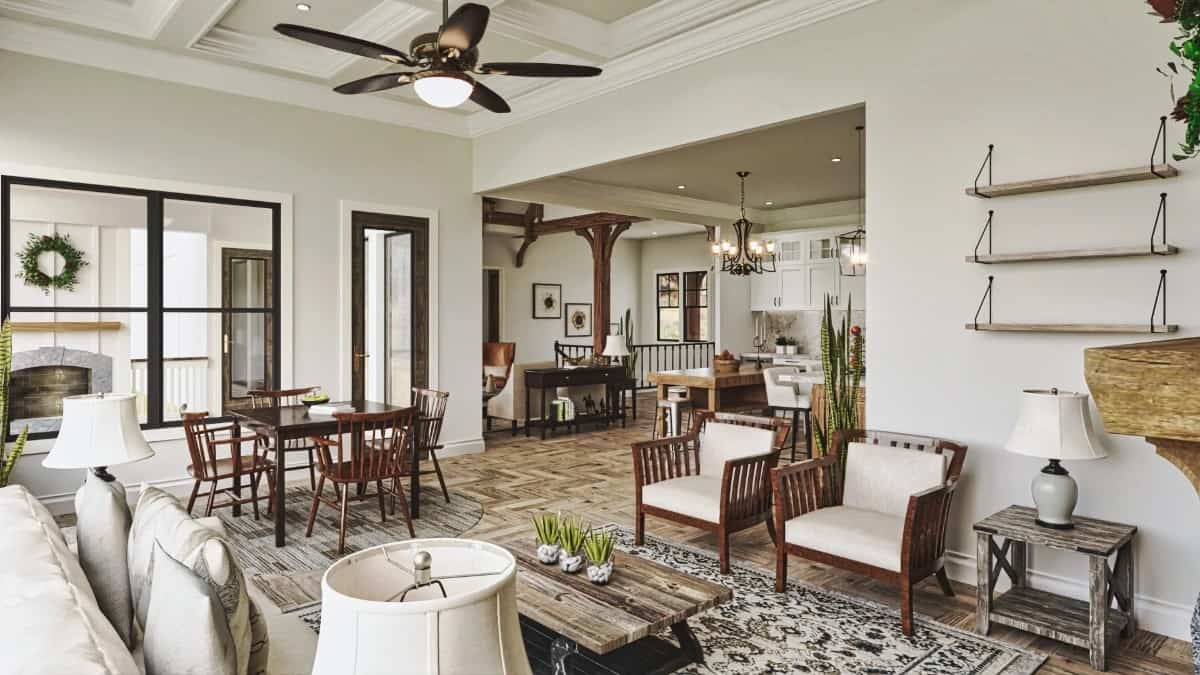
This living space features an inviting open-concept design, anchored by a coffered ceiling that adds architectural interest and depth. The seamless flow between the dining area and kitchen is highlighted by rustic wood accents and elegant light fixtures, creating a cohesive and functional layout. Large windows and double doors allow plenty of natural light to enhance the tranquil natural tones and textures within the room.
Discover the Ornate Headboard and Classy Tray Ceiling in This Bedroom
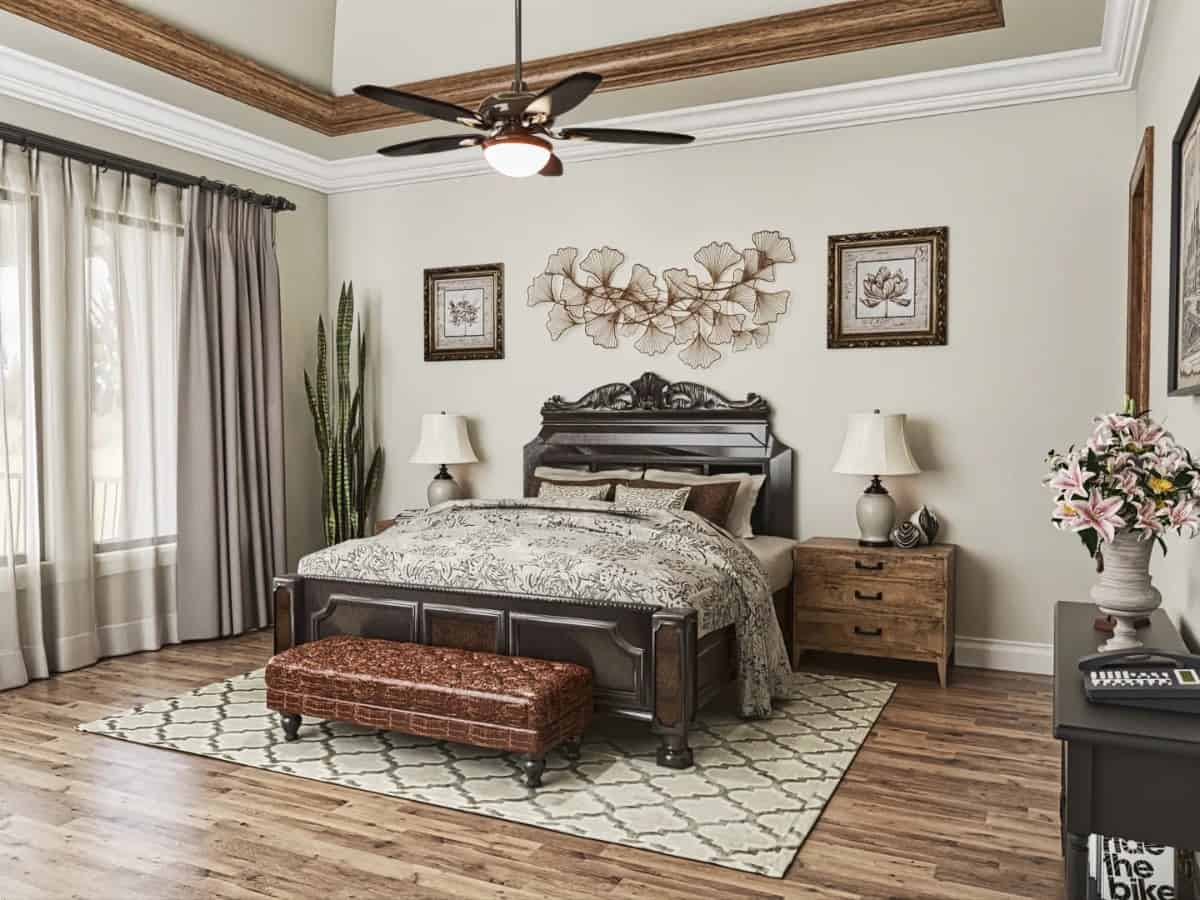
This bedroom showcases a blend of traditional elegance and comfort, featuring an intricately carved headboard that draws the eye. The tray ceiling adds architectural interest, complemented by the warm wood tones that run throughout the room. Soft draperies and a patterned area rug enhance the cozy ambiance, making it a perfect retreat.
Source: Garrell Associates – Plan 22088




