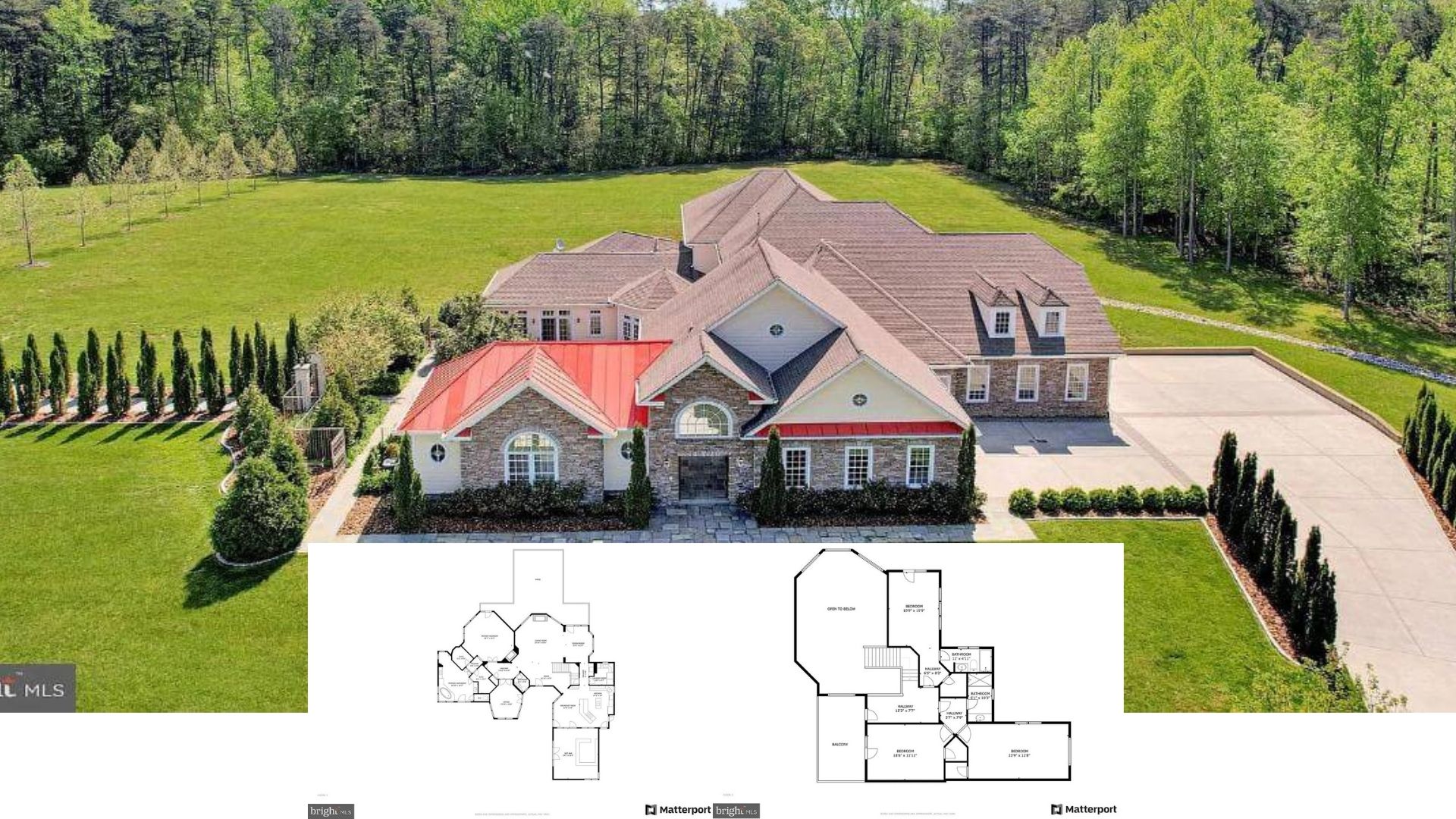
Specifications:
- Sq. Ft.: 3,159
- Bedrooms: 3
- Bathrooms: 3.5
- Stories: 2
- Garage: 2
Welcome to photos and footprint for a two-story 3-bedroom farmhouse. Here’s the floor plan:
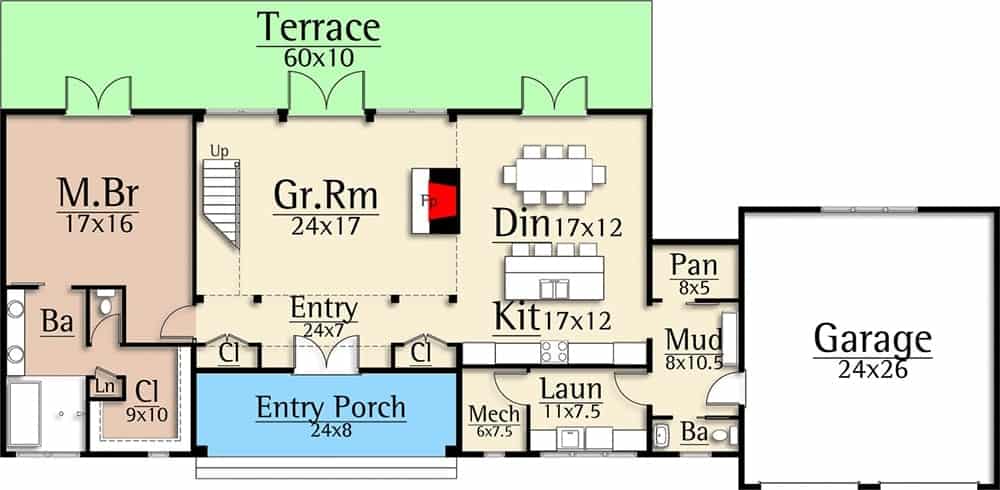

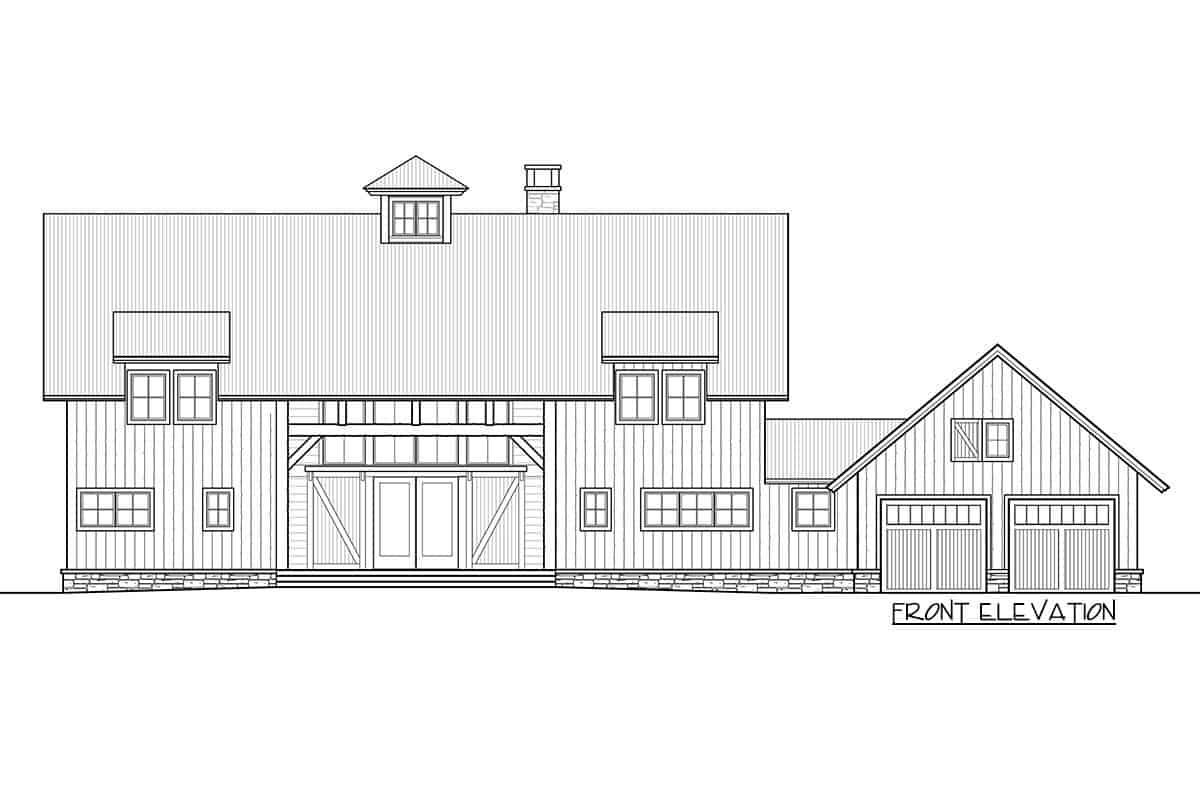
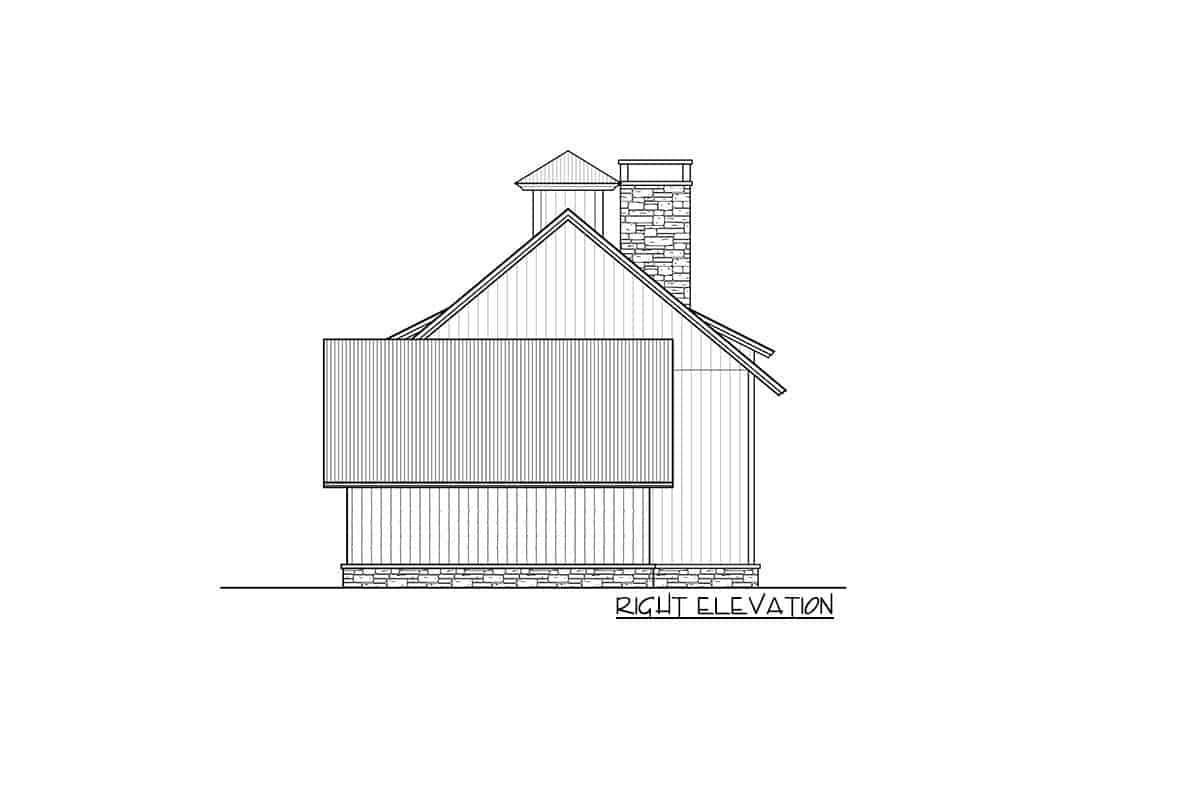
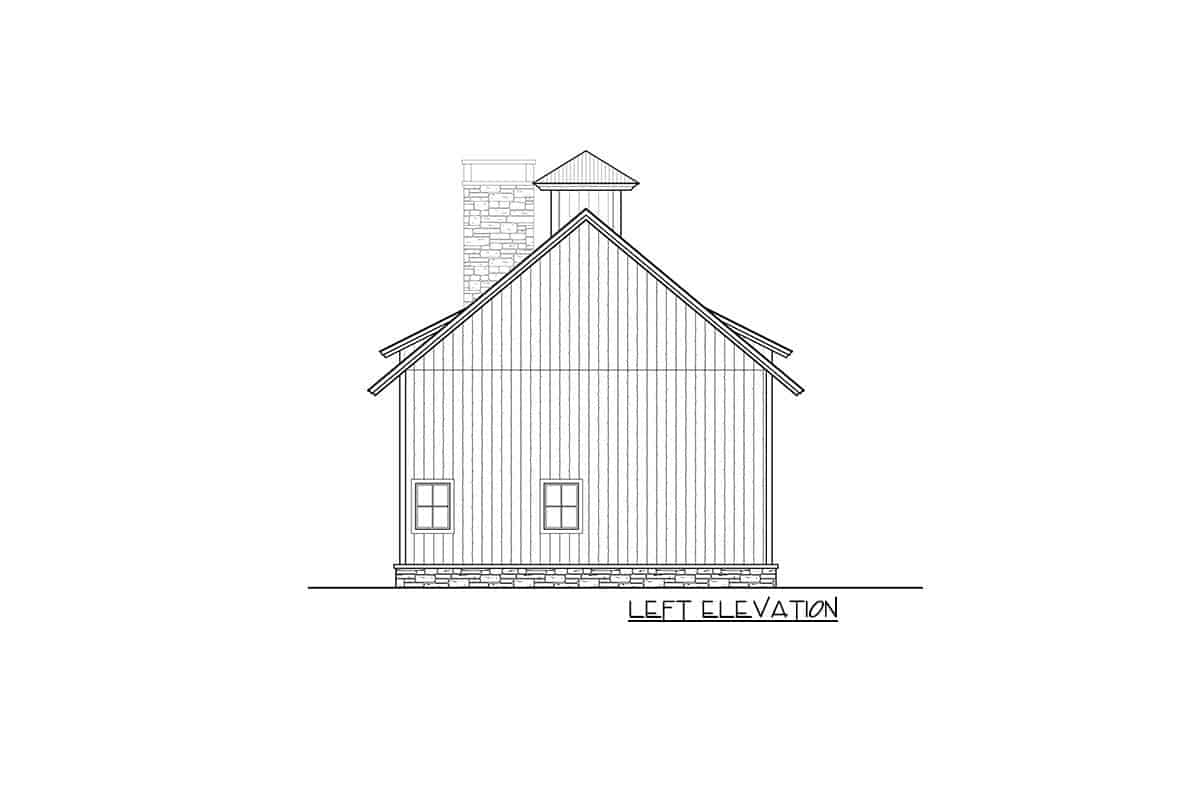
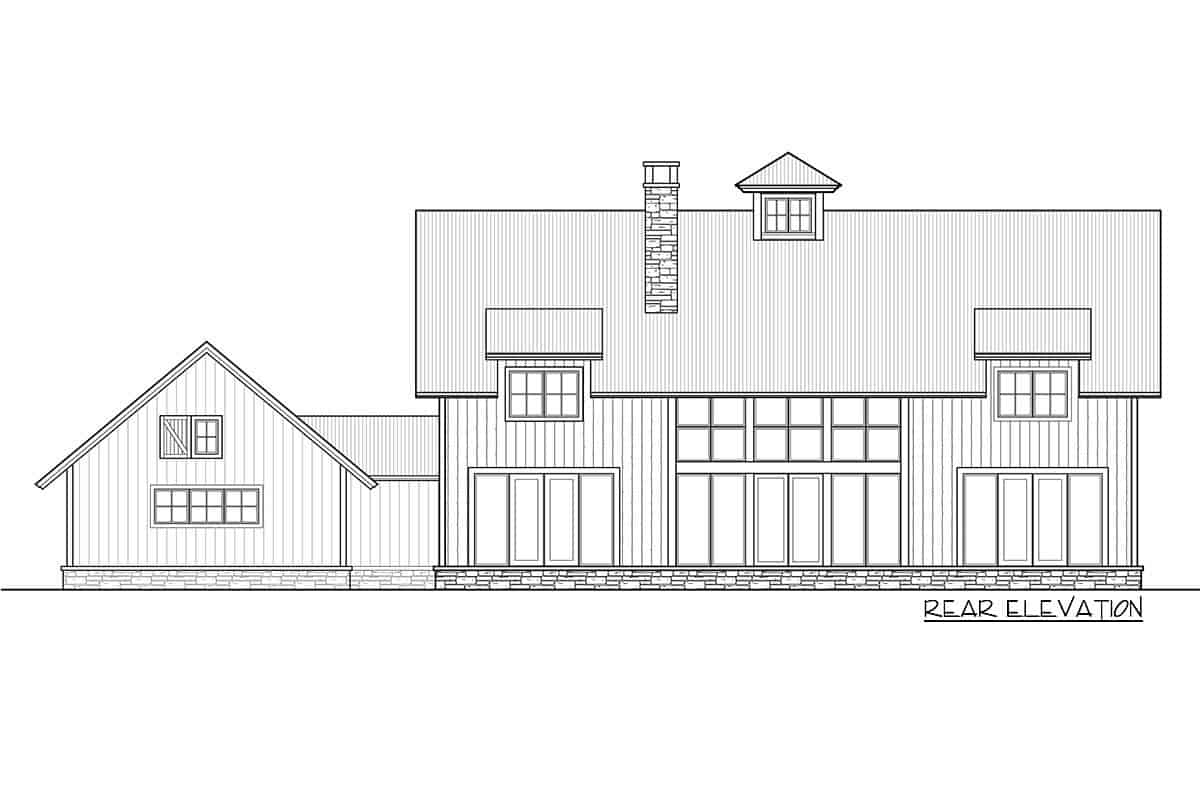
A two-story farmhouse with a mixture of country and rustic architecture charmed by dormer windows, striking stone accents, and a captivating front porch with a double entry door. It has a terrific floor plan that boasts an expansive terrace running the width of the house. It is accessible via the french doors of the primary suite, great room, and dining area.
The great room is warmed by a fireplace and it opens to the shared kitchen and dining area. The large breakfast bar by the kitchen offers multiple seats while the walk-in pantry provides additional storage space. The laundry room and half bath sit nearby along with the mudroom that leads to the two-car garage.
The primary suite resides on the left-wing. It features a relaxing bath and a spacious walk-in closet with a linen space.
Upstairs is where two additional bedrooms complete with closets and bathrooms are located. They are joined by a U-shaped balcony where both sides are occupied by the office and craft room.
Plan 18880CK



