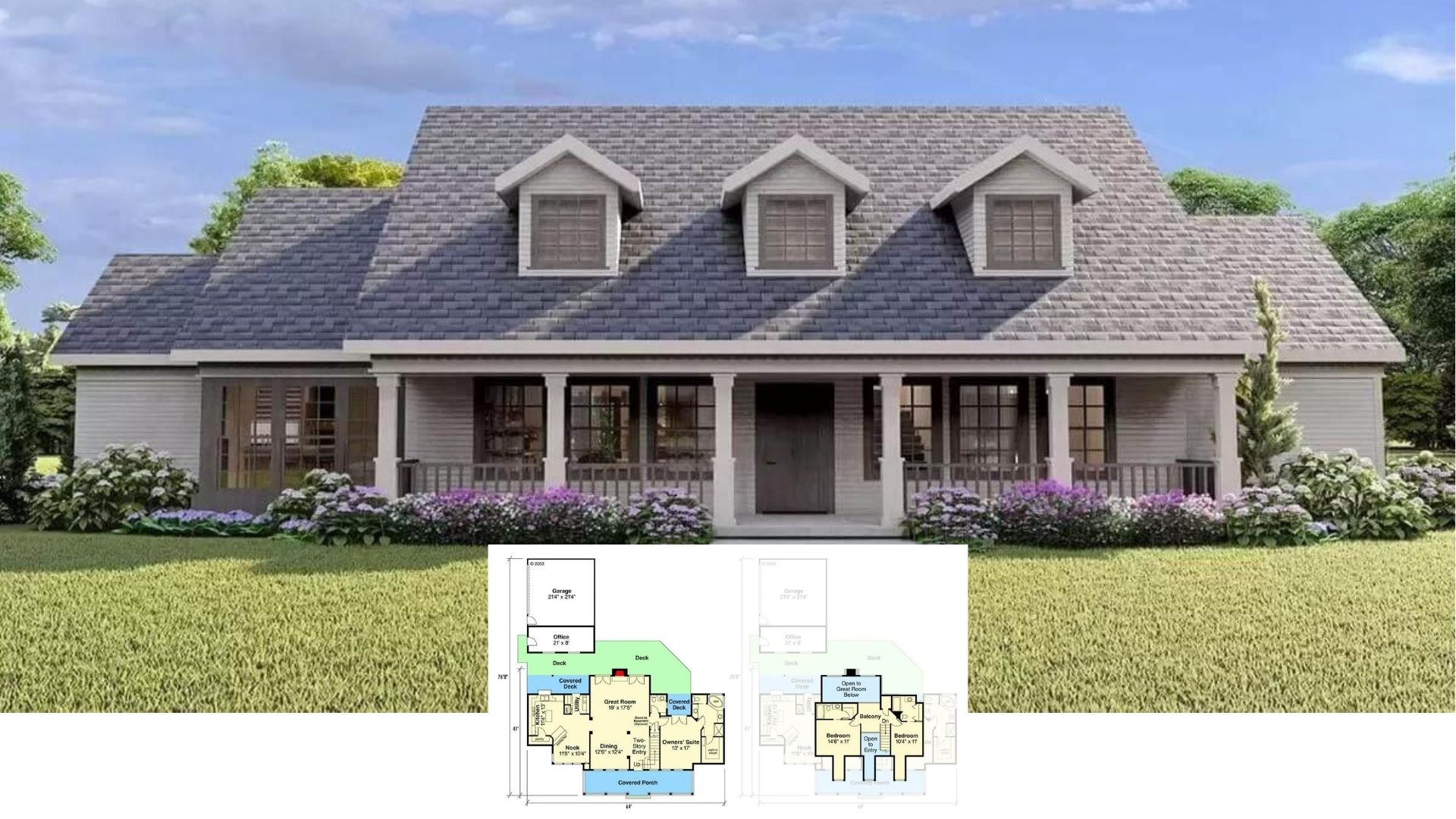
Specifications:
- Sq. Ft.: 1,920
- Bedrooms: 3
- Bathrooms: 3
- Stories: 2
- Garage: 3
Welcome to photos and footprint for a 3-bedroom two-story barn-style home. Here’s the floor plan:





This barn-style home is oozing with captivating features boasting a distinctive gambrel roof with a ridge turret on top along with white sliding double barn doors that create a stunning contrast to the rich red exterior siding.
The ground level is occupied by a spacious garage, a utility room next to the full bath, and lots of storage rooms including a special space for a boat. This level is flanked by covered porches that span the length of the house.
Ascend the main level and you’ll find three bedrooms including the primary suite that has private access to the open deck.
The unified space shared by the great room, dining area, and kitchen is flooded with natural light from a multitude of glazed windows.
A quiet office nestled in between the two bedrooms complete this level. It features an interior window that overlooks the spacious garage below.
Plan 35567GH






