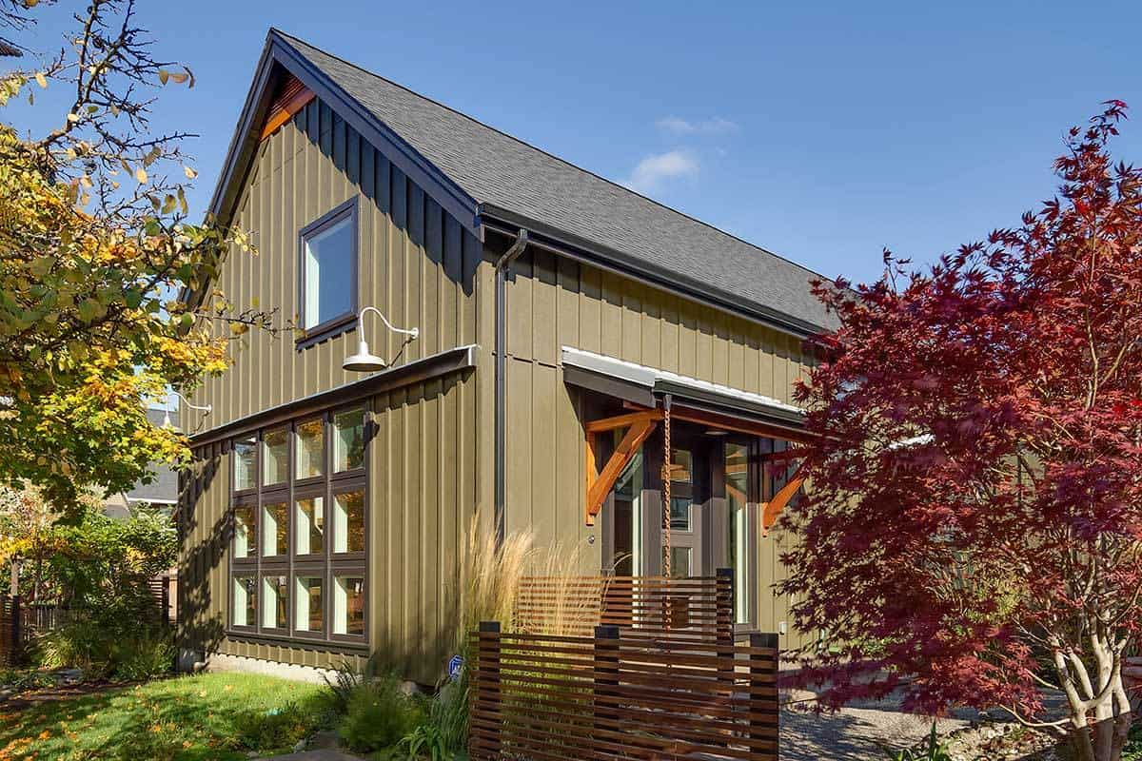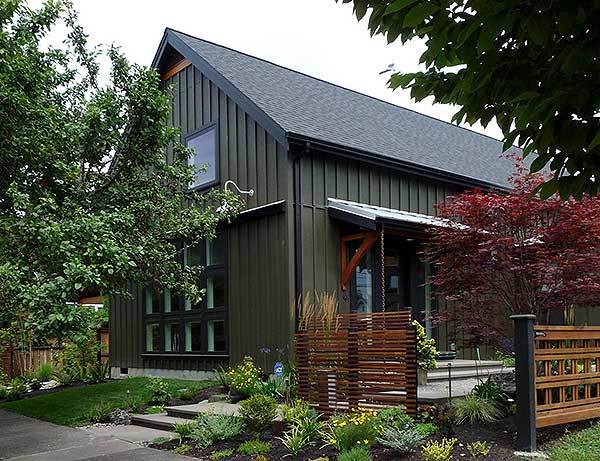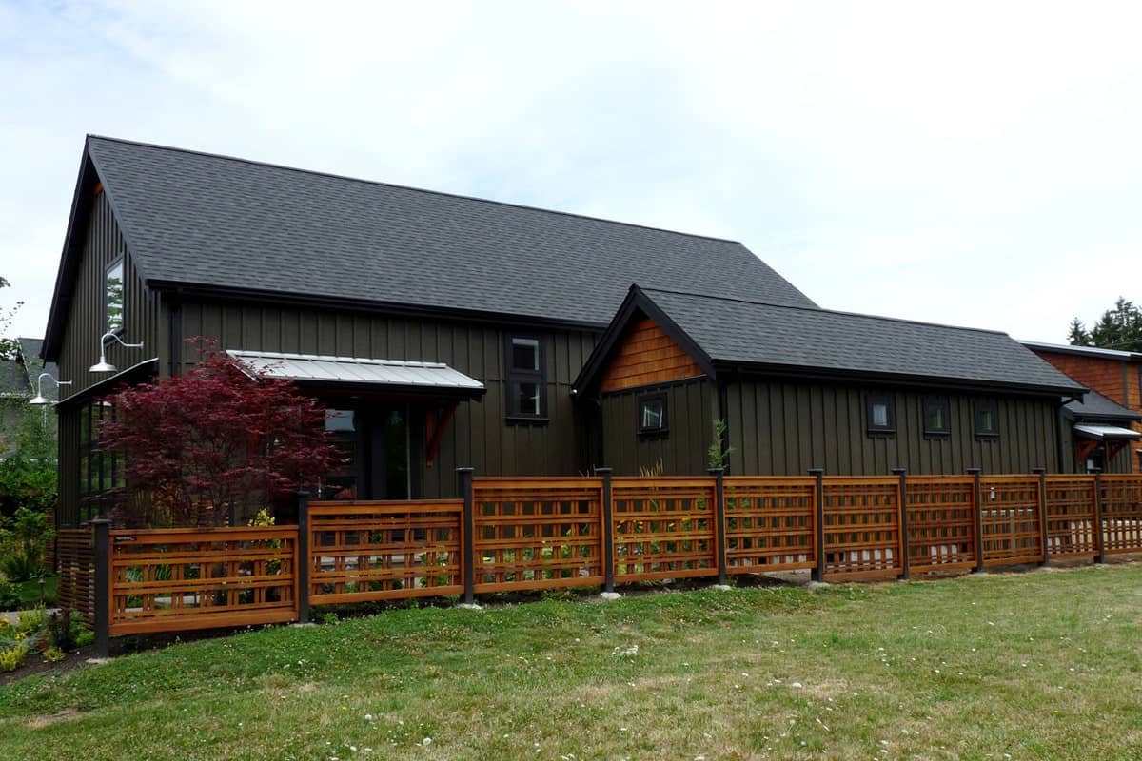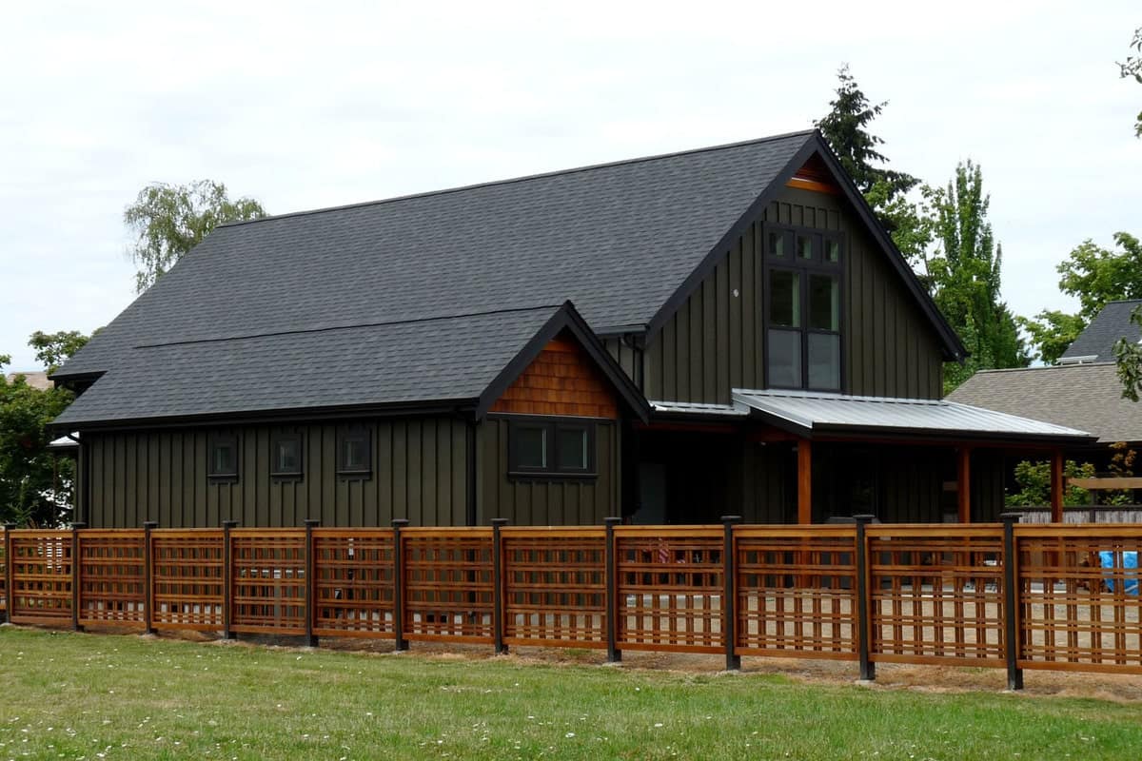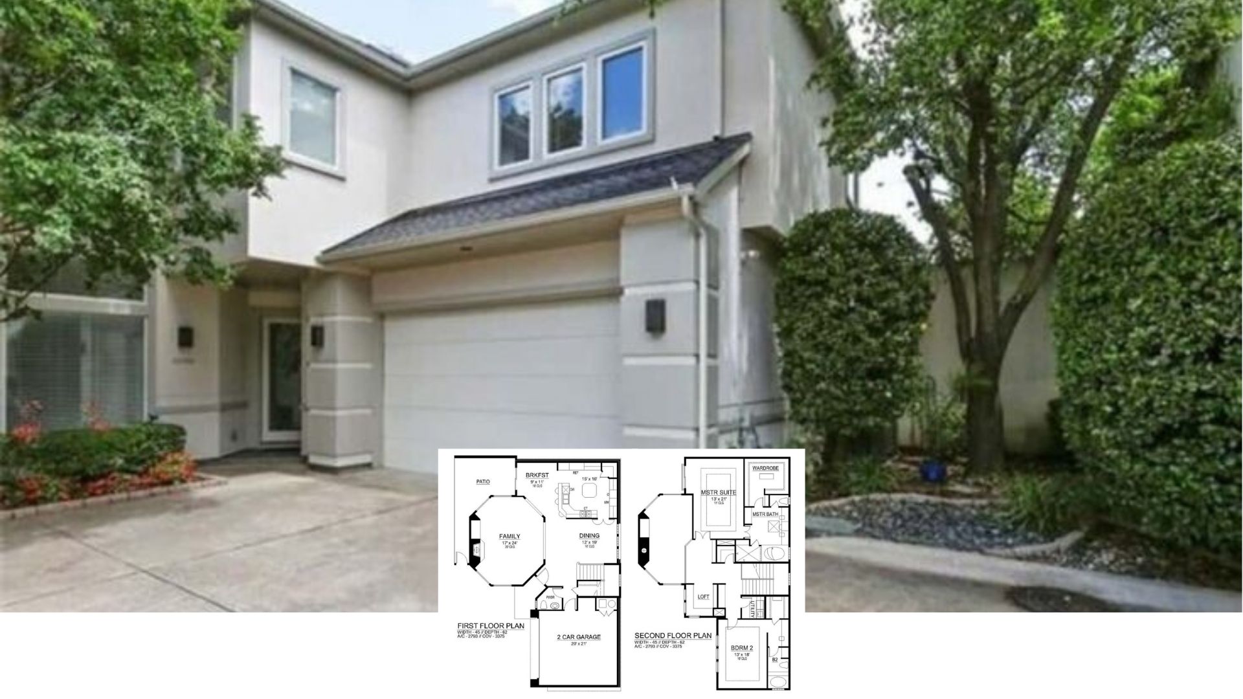
Specifications:
- Sq. Ft.: 2,291
- Bedrooms: 3
- Bathrooms: 3
- Stories: 2
- Garage: 2
Welcome to photos and footprint for a 3-bedroom two-story rustic ranch. Here’s the floor plan:
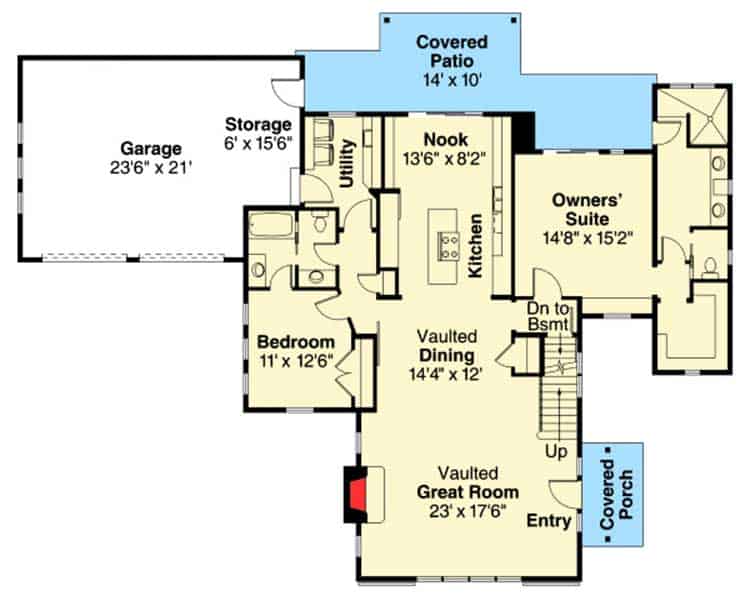
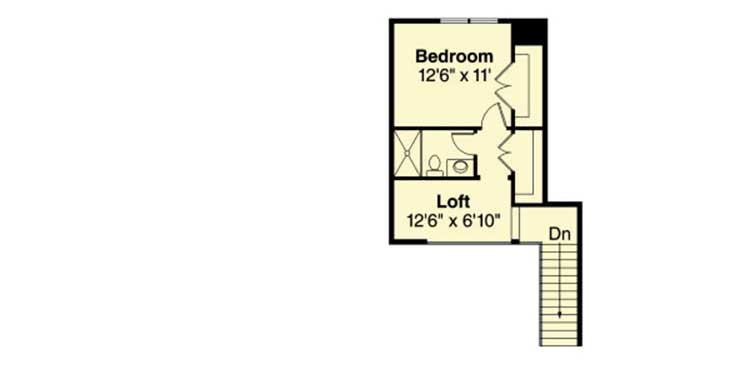
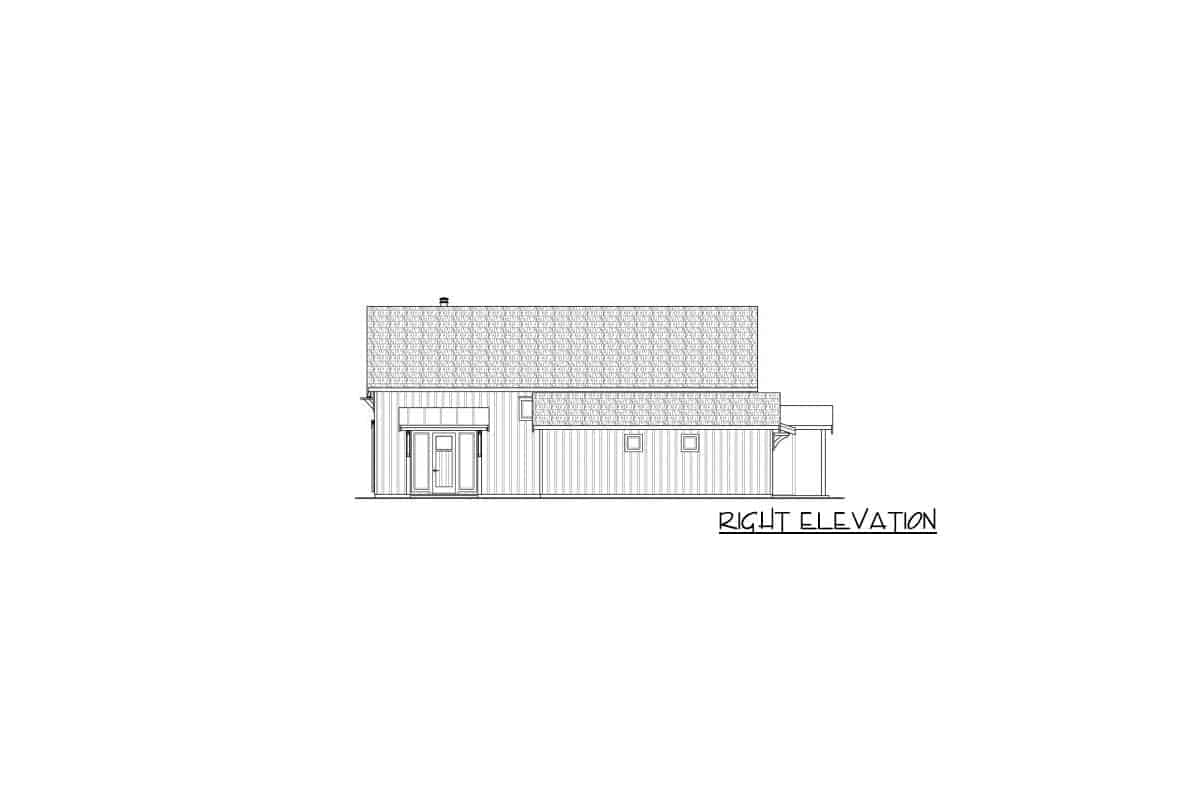
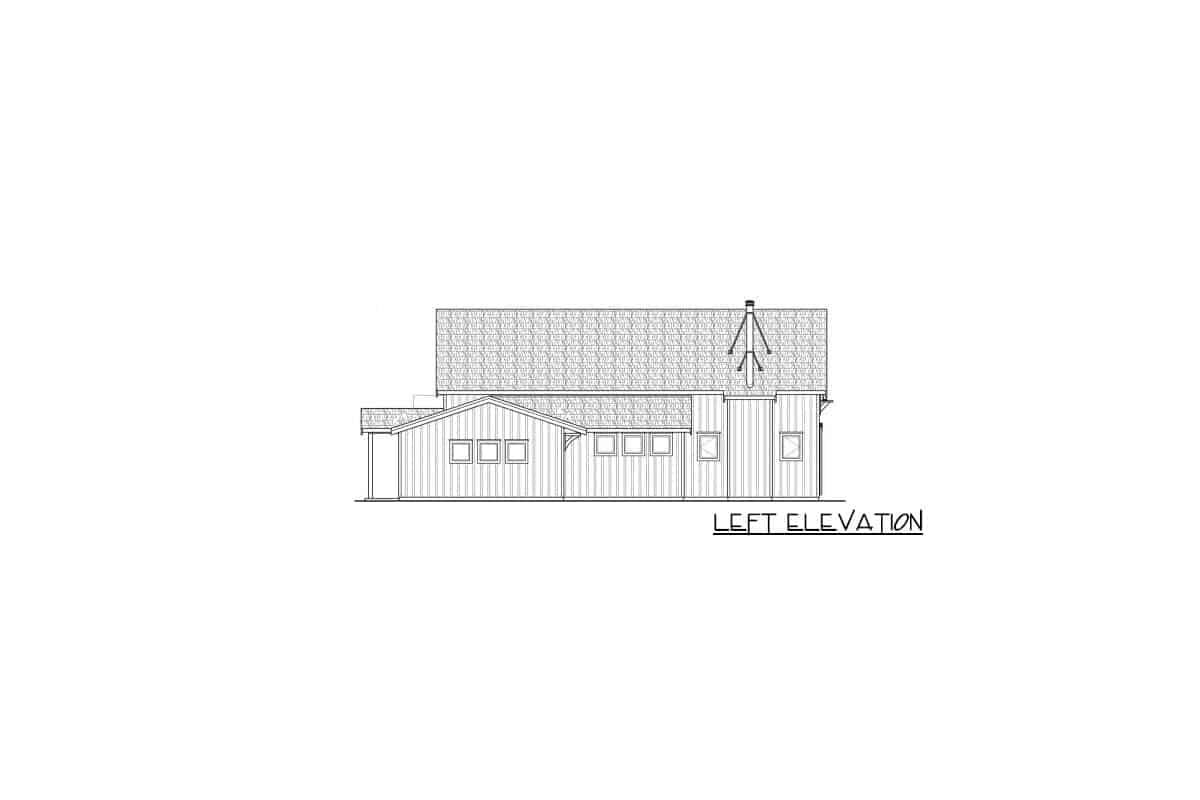
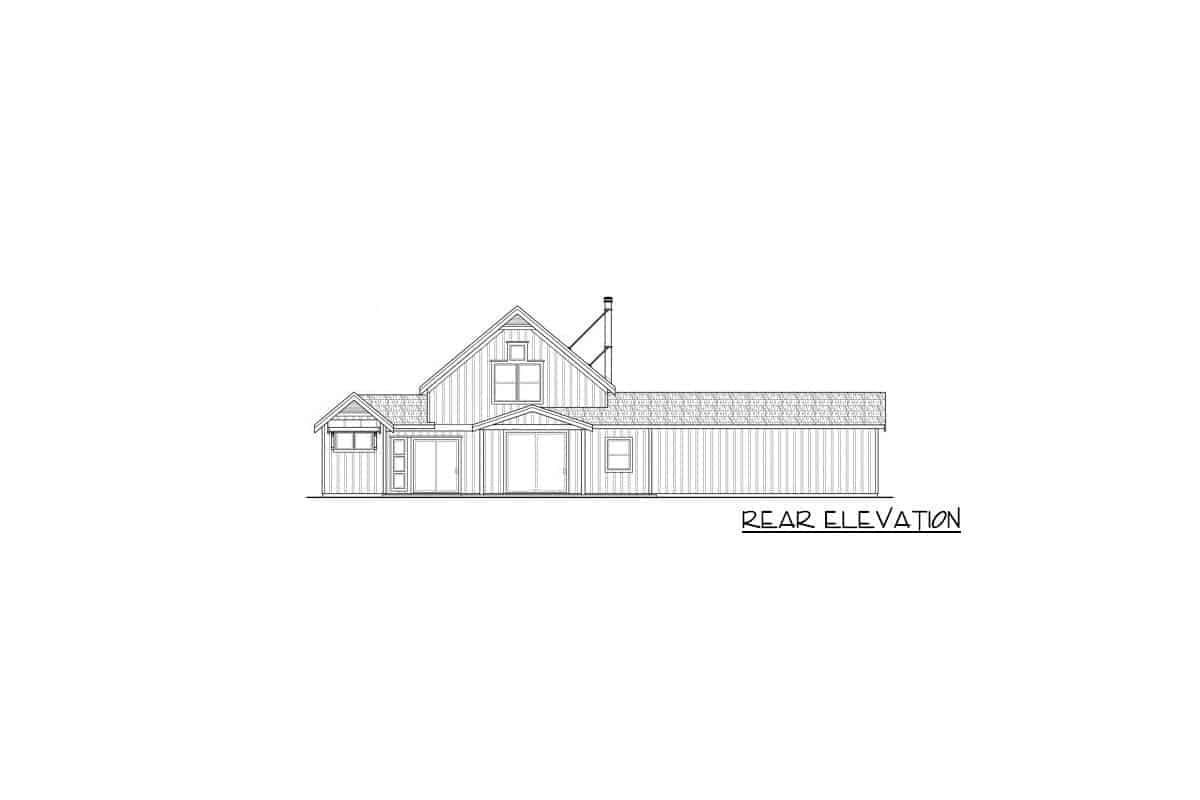
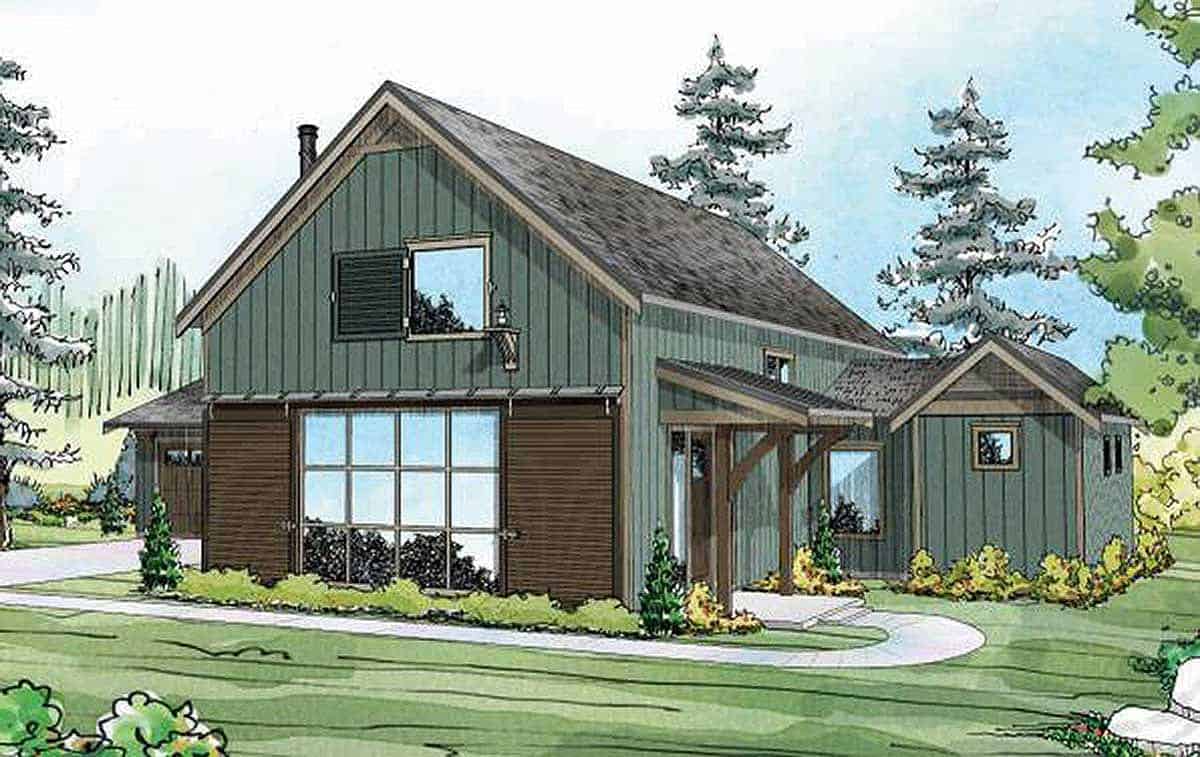
This two-story rustic ranch shows off a natural charm with its board and batten exterior siding, gable roofs, inviting porch, and plenty of glazed windows dominating the facade. Beautiful barn doors deepened the rustic appeal.
The home’s entry is through the side covered porch. If you’re coming from the garage, you can enter via the pass-through utility room behind the kitchen.
The living space freely flows into the dining area, kitchen, and breakfast nook. It is flooded with natural light coming from the front windows.
The primary suite lies on the right-wing. It offers a spacious walk-in closet, a full bathroom, and private access to the rear covered porch which is also accessible through the sliding glass doors of the nook.
The upper level is occupied by another bedroom, a bathroom, storage rooms, and a loft overlooking the living space below.
Plan 72735DA

