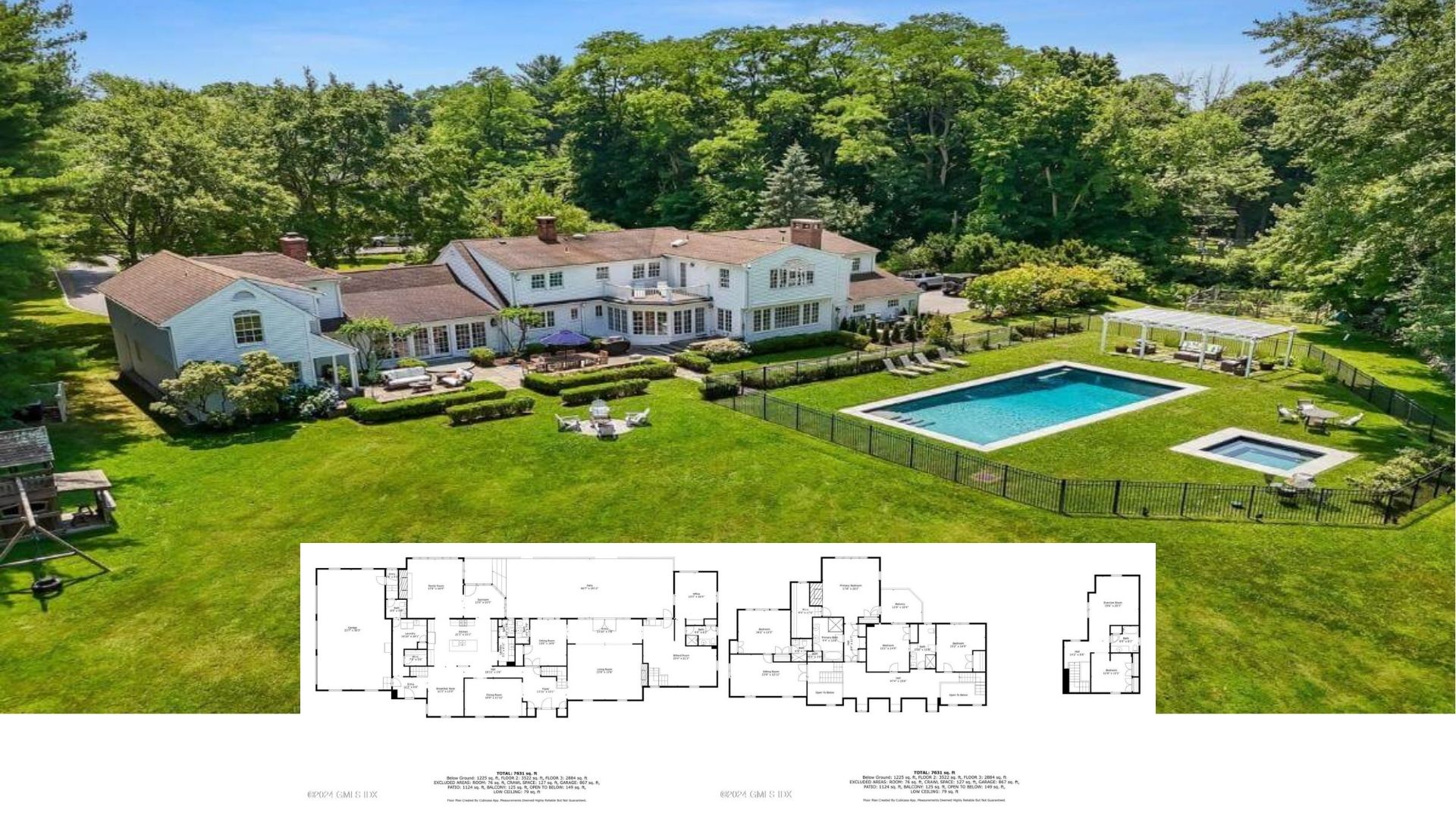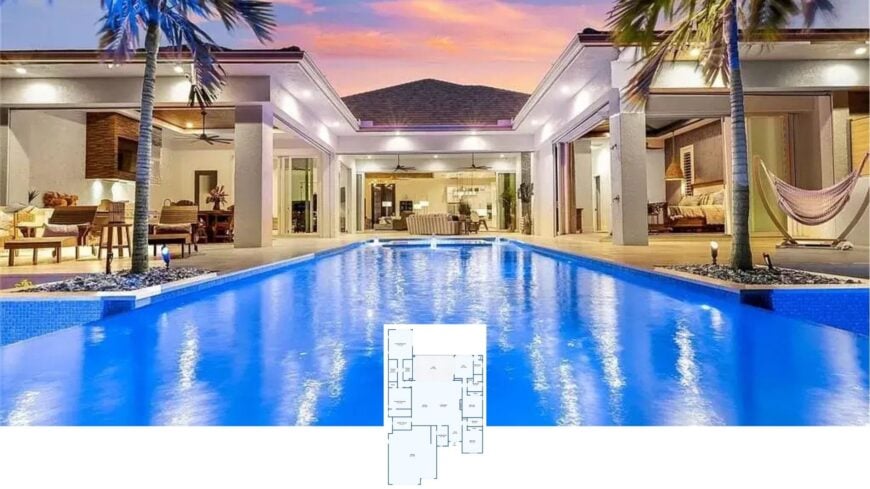
Welcome to this architectural gem, a perfect melding of design and functionality. This mid-century modern home boasts an expansive floor plan with a dedicated butler’s pantry and a striking angular roofline.
With its sleek gray brick exterior stretching over generous 3,331 square footage and featuring three bedrooms and four bathrooms, every corner offers a blend of style and comfort.
One of my favorite aspects of this residence is the large lanai that enhances indoor-outdoor living, complete with a stunning outdoor retreat featuring a reflective pool.
Look at the Amazing Pool Inside the House

It’s quintessential mid-century modern, defined by its bold angular rooflines and large geometric windows that flood the interior with natural light. The minimalist aesthetics of the exterior, with its structured lines and wood accents, create a harmonious balance that resonates with the fresh yet timeless vibe of this home.
Let’s dive into the details, exploring why this house stands as a remarkable embodiment of sophisticated design and functional elegance.
Expansive Floor Plan with a Dedicated Butler’s Pantry Steals the Show
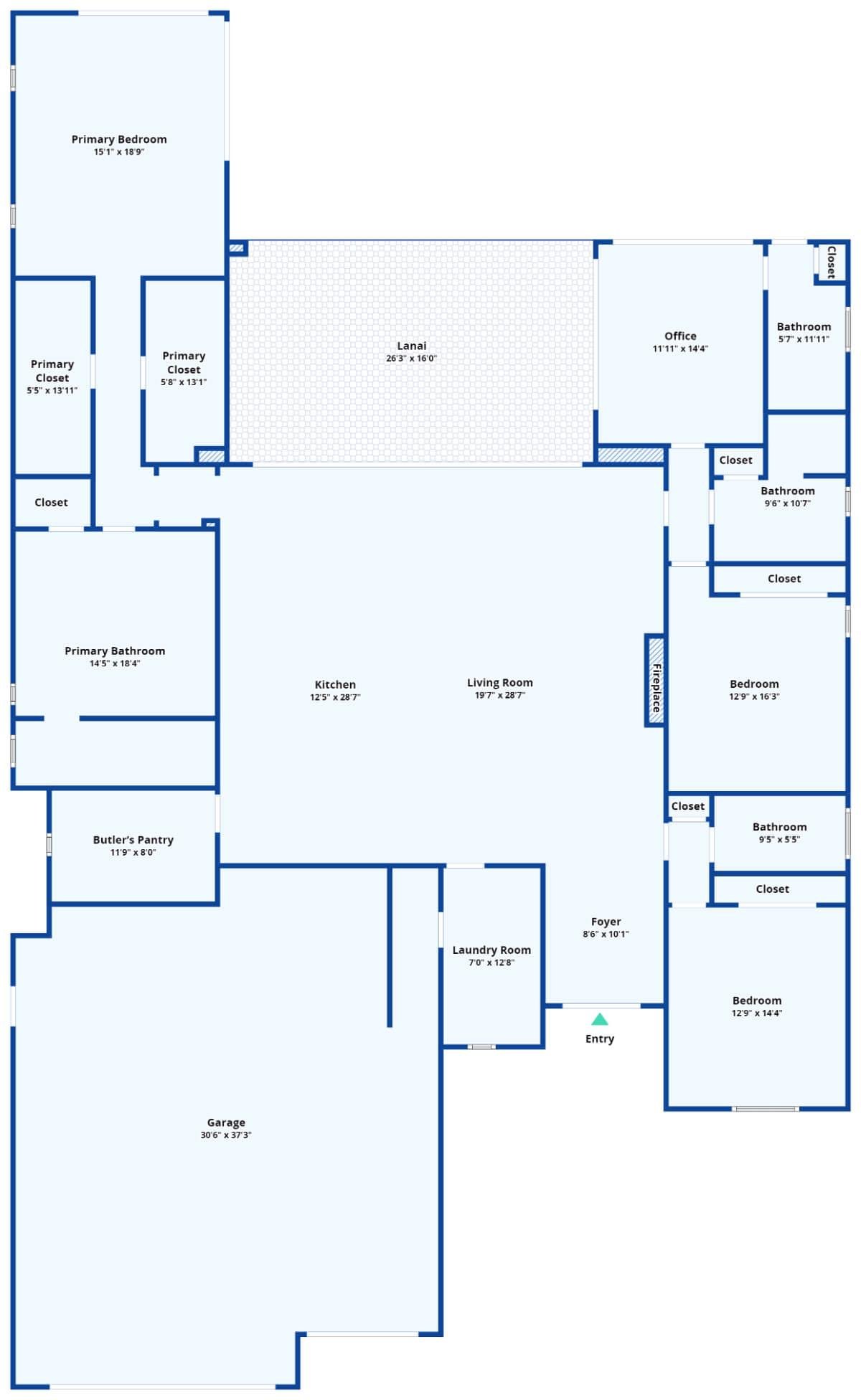
This detailed floor plan reveals a spacious layout with an emphasis on functional living. My favorite feature is the dedicated butler’s pantry, perfectly positioned between the kitchen and primary bedroom. The large lanai offers seamless indoor-outdoor living, connecting the main living areas to a relaxing outdoor space.
Listing agents: Jacob Stoutenburgh & Lauren Stock @ Royal Shell Real Estate, Inc. – Zillow
Inviting Entrance with Thoughtful Landscaping and Strong Architectural Details

A mix of textures, including the paver driveway and wooden garage doors, sets a welcoming tone. Palm trees and plants line the walkway, contributing to a clean and organized approach to the front of the house. The balance between greenery and structure enhances the sense of openness.
Symmetry and Greenery Define the Approach to This Well-Positioned Home Entrance
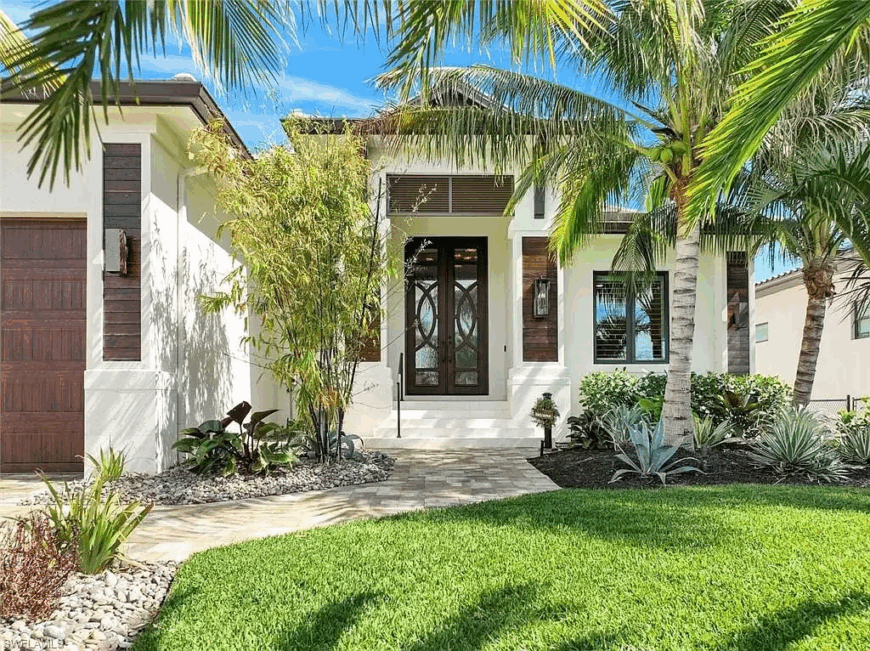
Palm trees on either side of the entryway create a sense of arrival, leading to a front door with clean, architectural lines. The well-maintained grass and carefully arranged plants reflect a meticulous approach to landscaping.
The placement of greenery alongside the entrance provides privacy while enhancing the home’s curb appeal.
Open Living Space with a Seamless View to the Water
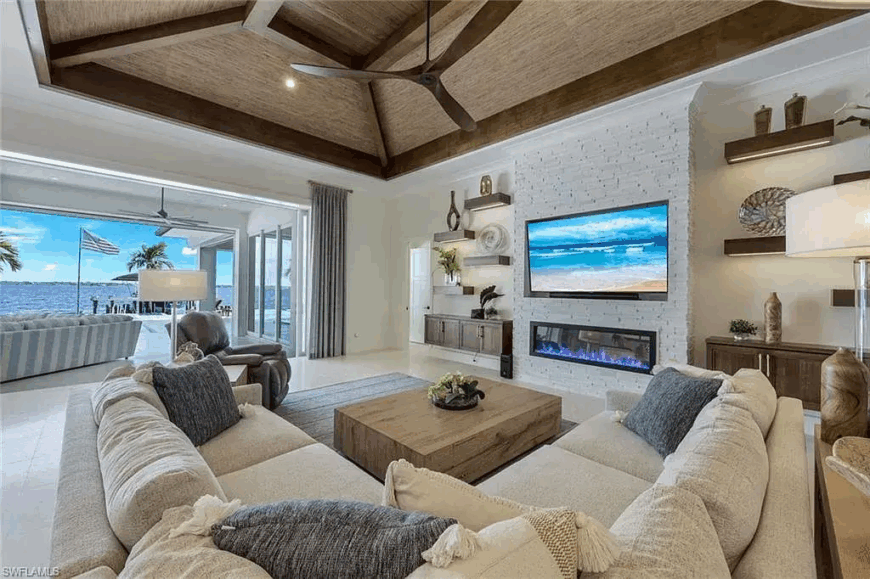
High ceilings with exposed beams create a sense of openness, drawing the eye toward the outdoor view. The minimalist design of the TV wall complements the natural elements like the wooden accents and stone fireplace. Large windows enhance the flow between the interior and the scenic water backdrop.
Spacious Living Room with Heigh Ceiling and Exposed Beams
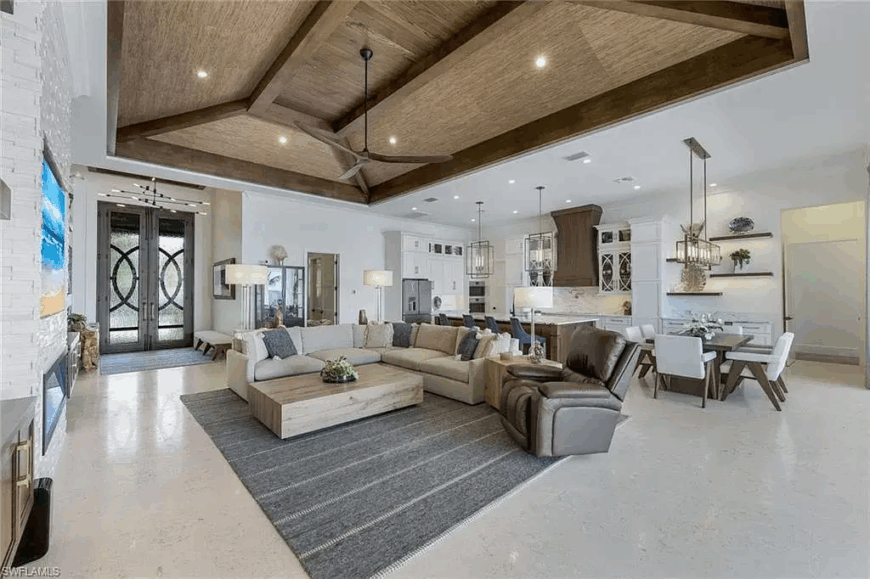
High ceilings with exposed beams define the space, offering a sense of openness. The flow between the living area and the outdoor space enhances the room’s brightness, with large windows inviting natural light inside. A central seating area creates a natural gathering spot, while the space maintains an open, airy feel.
Island Kitchen with Open Shelving and Custom Lighting Features
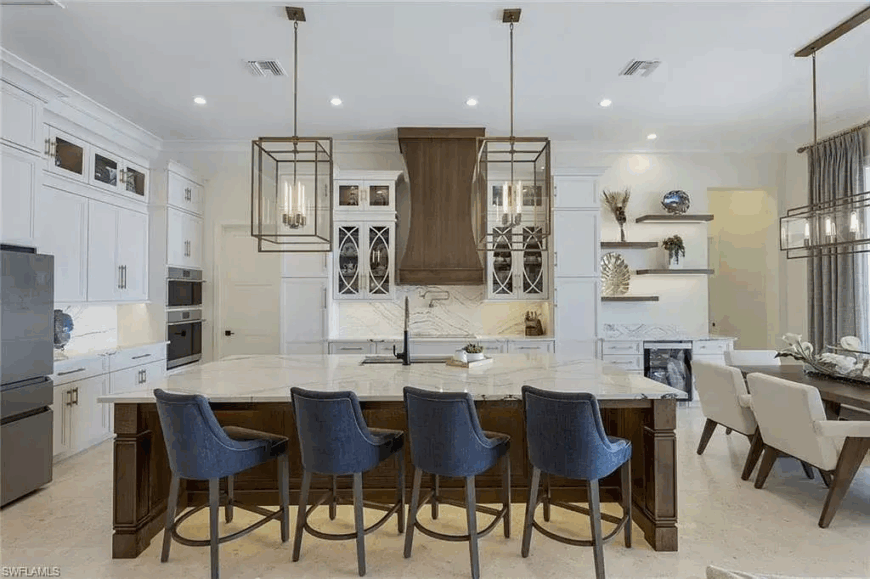
The kitchen island serves as a functional centerpiece, complementing the clean design of the space. Open shelving offers both style and storage, allowing for easy access to essentials. Custom lighting fixtures above the island illuminate the space, enhancing the bright, welcoming atmosphere.
Dining Room Opens to the Outdoors with a View of the Pool and Waterfront
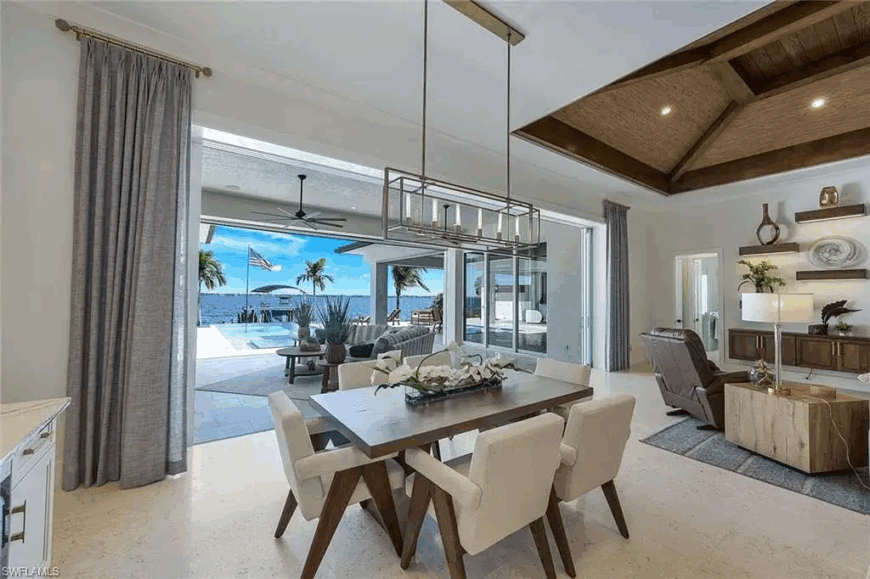
The large windows in the dining area offer uninterrupted views of the pool and the water beyond. High ceilings with wooden beams add depth and warmth to the space. Sliding doors open fully to the outdoors, extending the living area seamlessly.
Functional and Stylish Office Space with Ample Storage
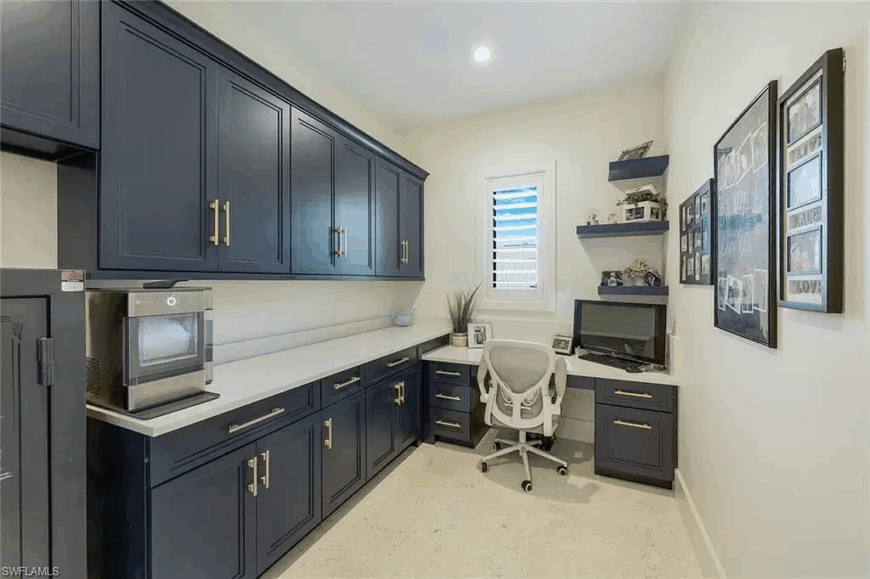
Custom cabinetry lines the walls, offering generous storage space while keeping the room organized. A functional desk area makes the most of the available space, combining practicality with style. Natural light flows in through the window, enhancing the workspace’s efficiency.
Master Bedroom with Direct Access to Pool
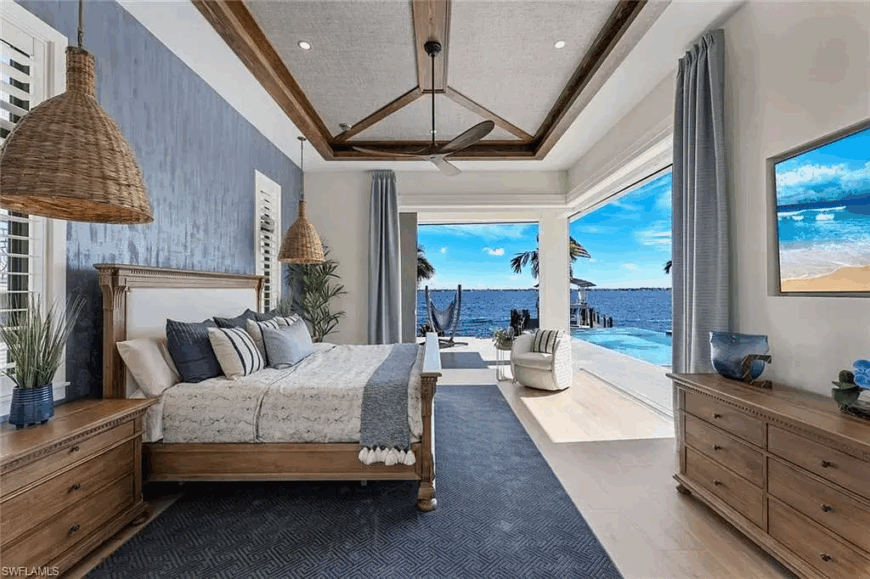
The master bedroom opens directly to the pool and water views, creating a seamless transition from interior to exterior. The subtle color scheme of the room complements the outdoor scenery, while the room’s design offers both comfort and style. Large windows provide a clear, uninterrupted view of the outdoors.
Luxurious Bathroom with Marble and Custom Fixtures
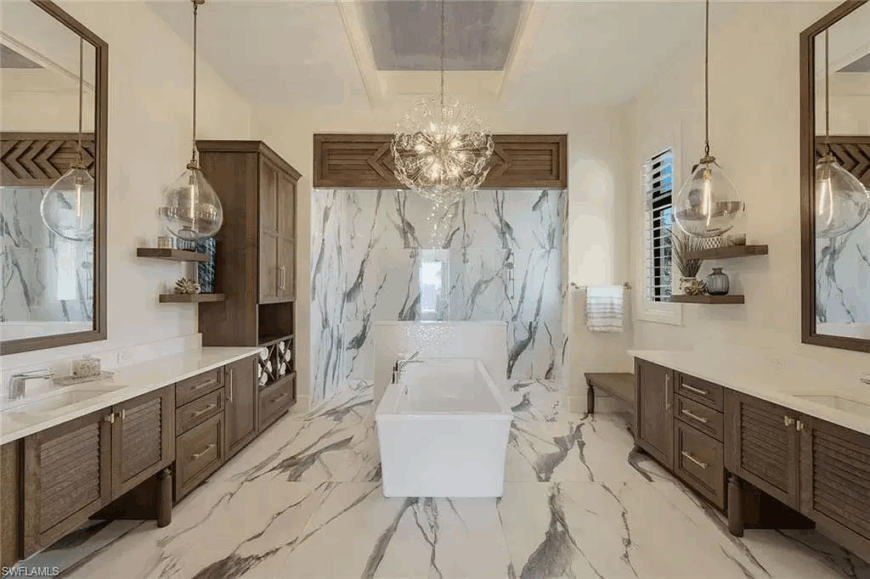
The bathroom’s design emphasizes clean lines and high-end materials, such as the marble wall and polished fixtures. A glass-enclosed shower offers both style and privacy, and the layout ensures easy movement through the space. The lighting fixtures and spacious design contribute to the overall sense of comfort.
Bright and Spacious Shower with Natural Light and Clear Lines
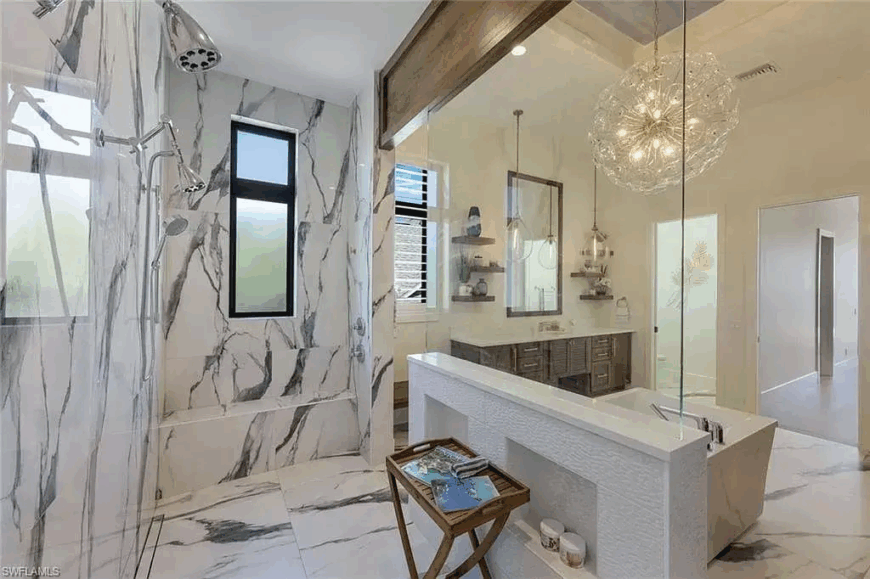
Featuring a glass-enclosed shower, the space showcases beautiful marble tiles and a seamless design. The natural light from the window enhances the luxurious atmosphere. The minimalistic style ensures the room feels open and spacious, with the marble providing timeless appeal.
Airy Bedroom Design with Beautiful Greenery Just Outside the Window
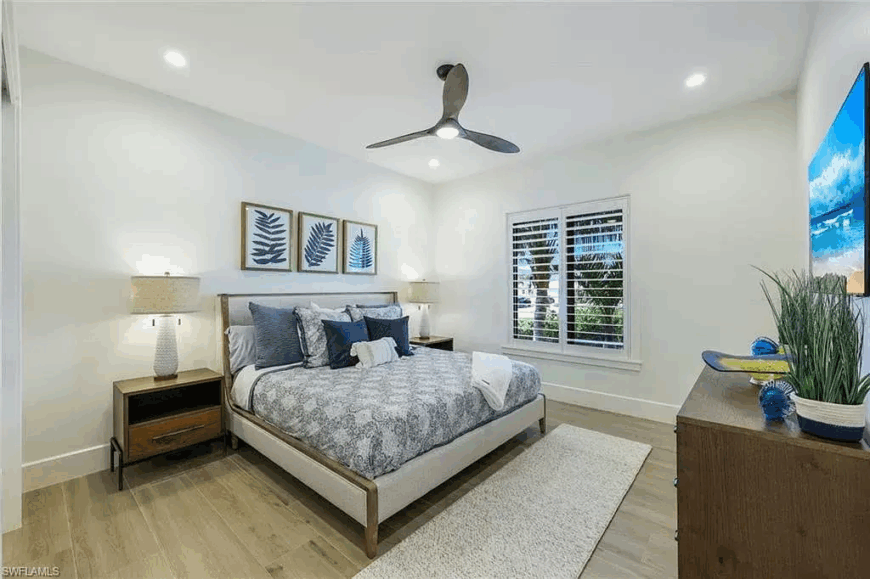
Natural light floods the bedroom through large windows, offering a clear view of the outdoor greenery. The simple, comfortable furniture creates an open and spacious feel, while the design focuses on relaxation. Soft colors contribute to the peaceful atmosphere in this light-filled room.
Spacious Office with a Clear View of the Pool Area
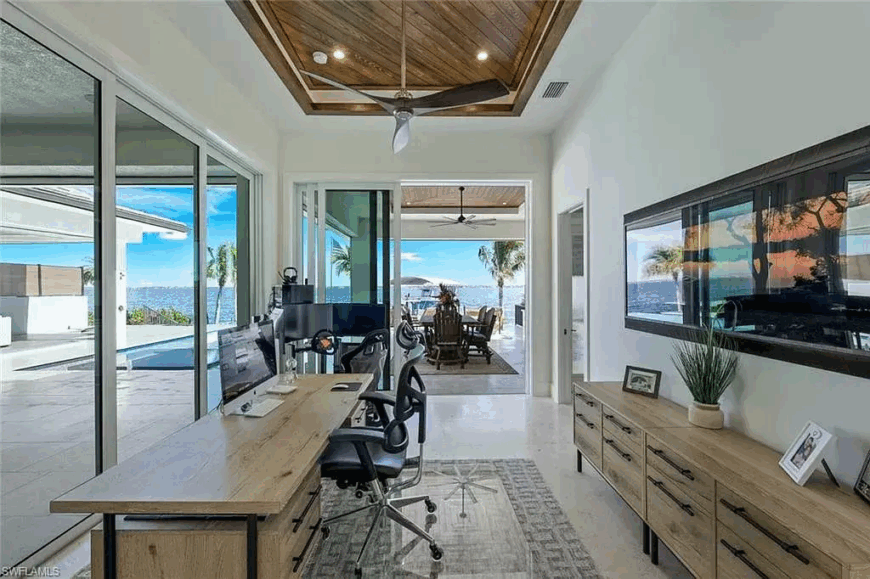
This home office features a panoramic view of the water, offering an inspiring backdrop for work. The layout is functional yet stylish, with ample space and natural light. The room’s design maximizes both productivity and relaxation, making it ideal for work or reflection.
Seamless Indoor-Outdoor Living with Poolside Seating and Scenic Views
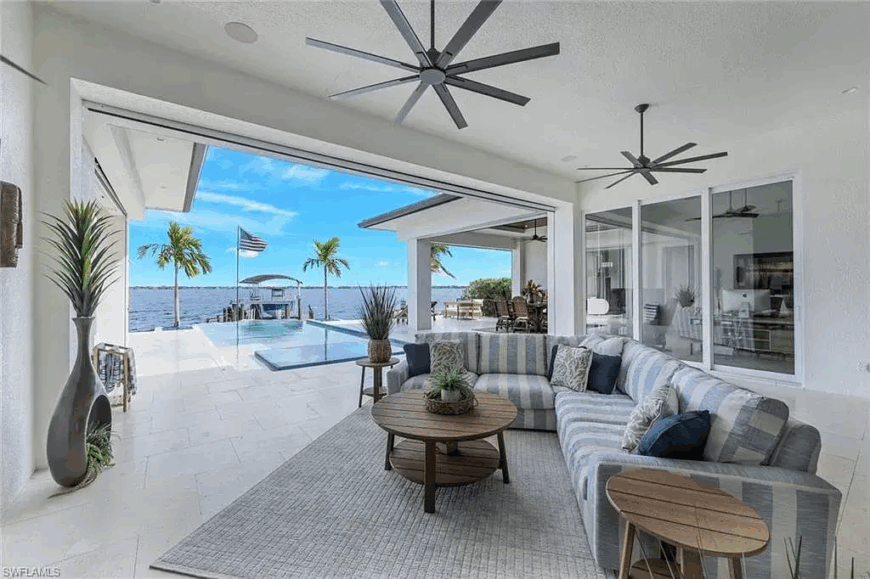
The patio features an inviting seating area with an unobstructed view of the pool and the water beyond. Open sides and large fans ensure the space stays comfortable year-round. This outdoor area provides a perfect balance of comfort and style, with the pool and water view creating a peaceful backdrop.
Relaxing Pool Area Framed by Refined Architecture and Scenic Views
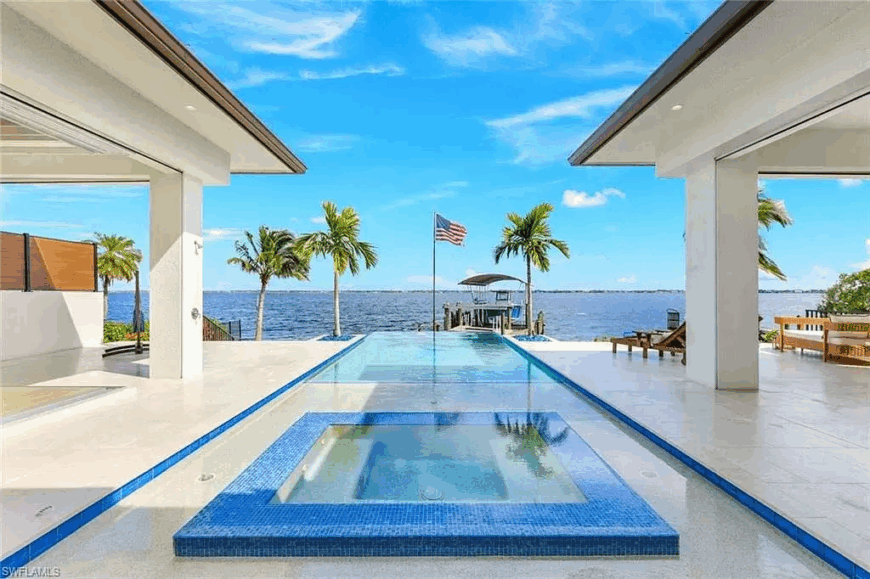
The clean, modern design of the pool area complements the expansive water views, making the outdoor space feel open and inviting. A well-placed seating area encourages relaxation while the water features add movement and sound. Large glass doors connect the interior to the outdoors, making the space feel seamless.
Sculptural Design and Soft Lighting Enhance the Outdoor Dining Experience
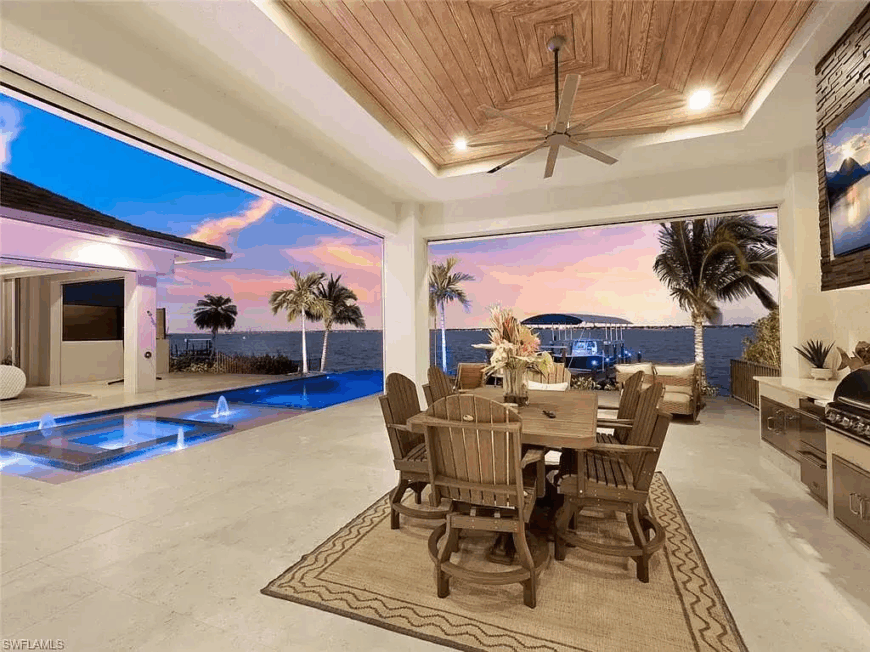
This outdoor dining space features a view of the pool and water, with vibrant sunset hues filling the sky. Soft lighting under the pergola highlights the beauty of the design, adding a touch of warmth to the overall atmosphere. The space is perfect for entertaining guests while enjoying the view and pleasant weather.
Pool and Dock Area Illuminate as the Sun Sets Over the Water
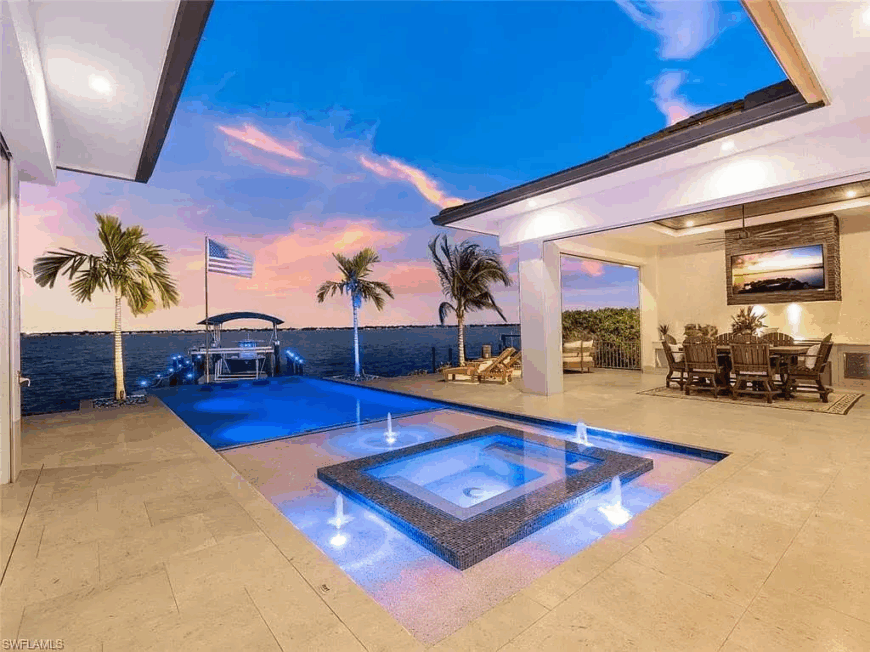
The pool area’s soft lighting and water features enhance the peaceful ambiance at dusk. A well-designed layout ensures easy access between the pool, patio, and dock, creating a natural flow through the space. The expansive water views and evening sky make the area feel open and connected to nature.
Relaxing Lounge Chairs Overlook the Pool and Dock with Open Water Views
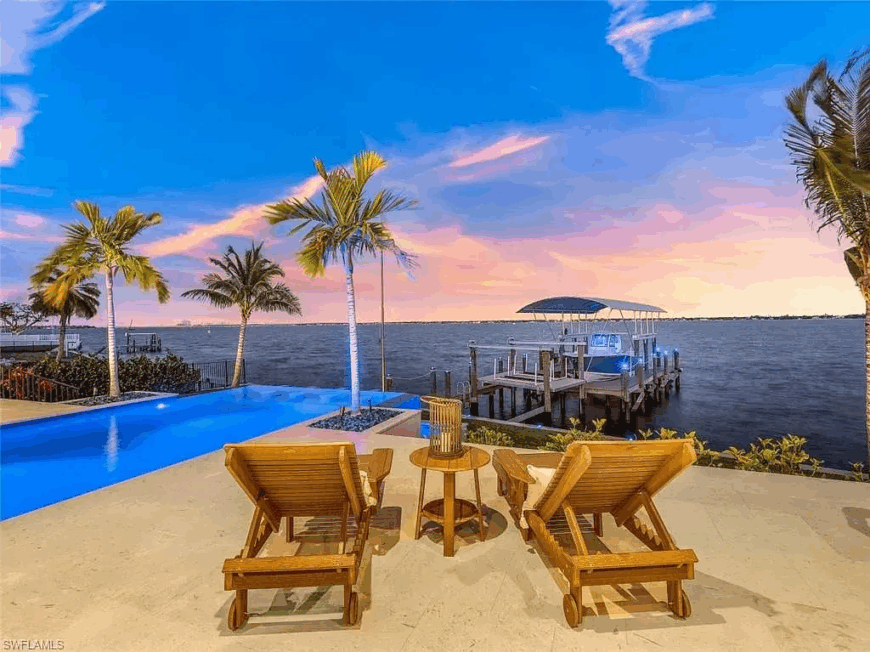
The lounge chairs are perfectly positioned to offer uninterrupted views of the pool and water, creating a prime spot for relaxation. The clean lines of the pool and dock reflect the simplicity and functionality of the design. Palm trees line the space, adding a touch of greenery that complements the serene setting.
Aerial View of Pool and Dock with a Direct Connection to the Water
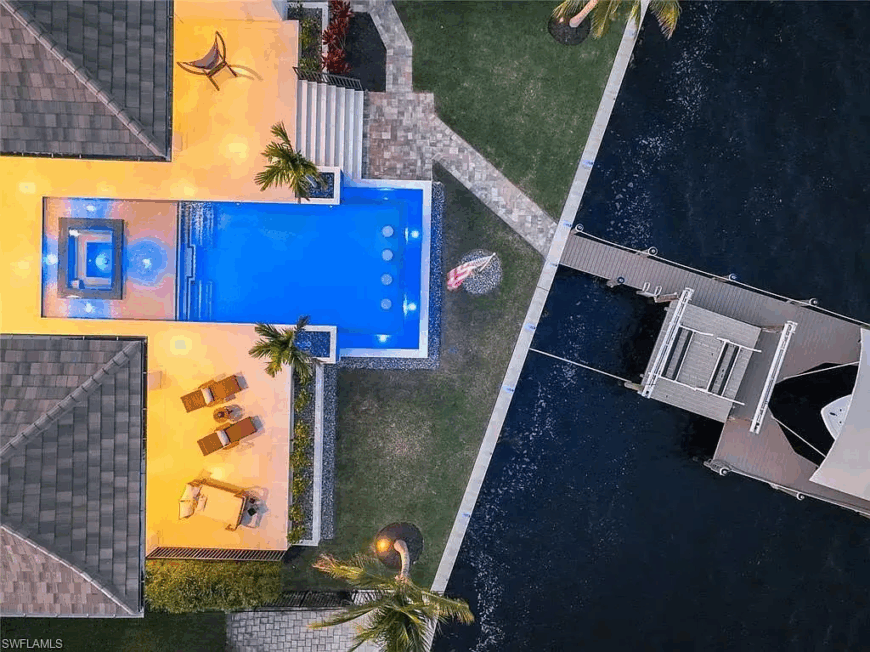
The clear division between the pool area and the private dock creates a unique blend of leisure and functionality. Thoughtful landscaping and clean lines ensure the space remains both practical and visually pleasing.
With easy access to the water, this design promotes seamless indoor-outdoor living, making it perfect for both relaxation and water activities.
Listing agents: Jacob Stoutenburgh & Lauren Stock @ Royal Shell Real Estate, Inc. – Zillow





