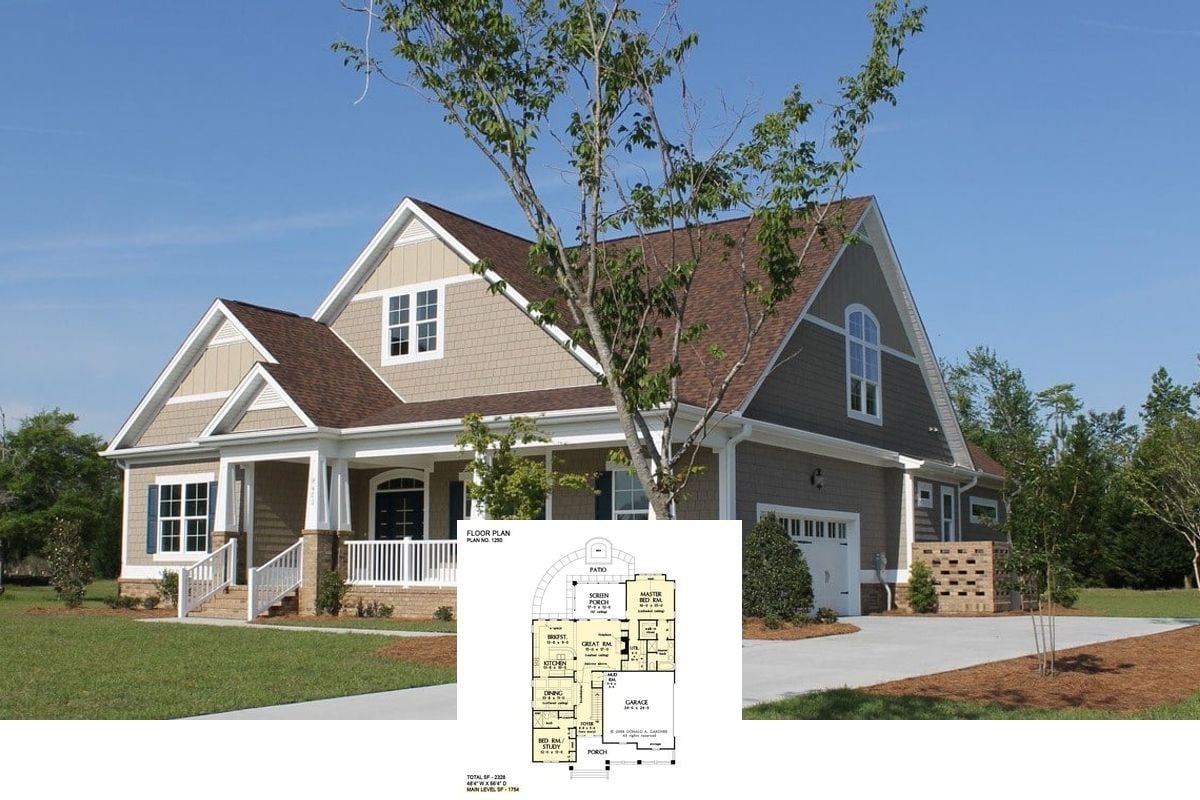
Specifications:
- Sq. Ft.: 2,051
- Bedrooms: 3
- Bathrooms: 2.5
- Stories: 2
- Garage: 2
Welcome to photos and footprint for a two-story 3-bedroom country home. Here’s the floor plan:






-

Living room with a corner fireplace, fabric upholstered seats, and framed artworks adorning the beige walls. -

The kitchen offers white cabinetry, quartz countertops, and a peninsula well-lit by small glass pendants. -

The primary bathroom is equipped with a walk-in closet, shower area, a toilet, and a dual sink vanity topped with warm glass sconces.
Horizontal siding, stone accents, and a welcoming front porch topped with a large shed dormer bring a great curb appeal to this two-story country home.
A soaring foyer with a straight staircase greets you upon entry. Pocket doors on its left reveal a quiet den. The living room beyond flows seamlessly into the dining area and kitchen creating a wonderful gathering place.
A corner fireplace warms the living room while sliding doors off the dining area extend the entertaining onto a covered patio. The adjacent kitchen features a walk-in pantry and a peninsula that hosts double sinks and an eating bar. It sits next to the utility room along with a door leading to the garage.
The primary suite is secluded on the left wing. It is paired with a 4-fixture bath and a roomy walk-in closet.
Upstairs, two family bedrooms can be found. There’s also a sizable bonus room which you can turn into a recreation room, home office, or a guest room. The rooms on this level share a centrally located bathroom.
Plan # 108-1756









