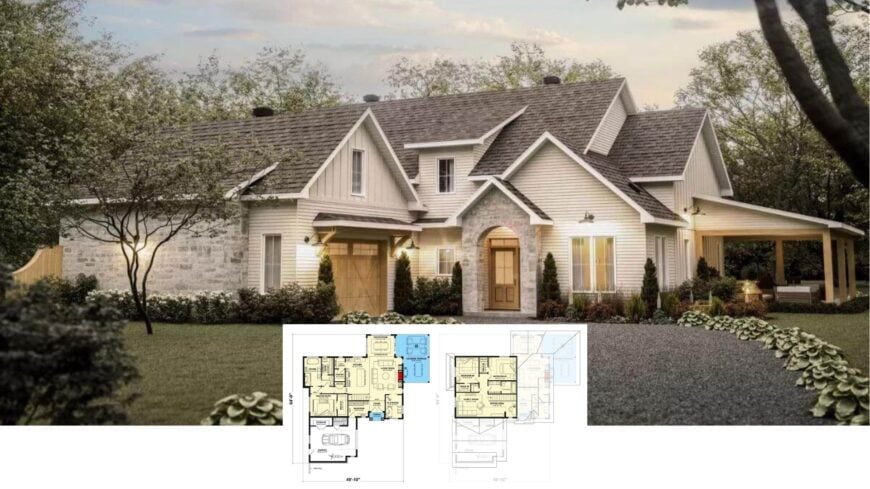
Our tour begins in a 2,528-square-foot Craftsman residence that features four bedrooms and two and a half baths across two carefully arranged levels. A sweeping stone arch frames the front door, and the wraparound porch hints at lazy afternoons spent outdoors.
Inside, a vaulted dining room flows into a fireside living area and a kitchen anchored by a grand island, ensuring gatherings feel effortless. Every corner balances everyday comfort with thoughtful detailing.
Craftsman Charm Meets Modern Comfort in This Welcoming Facade

The home embodies classic American Craftsman design—low gables, deep eaves, rugged stone, and plentiful wood—yet it weaves in an open, contemporary layout for today’s lifestyles. That harmony of timeless character and modern-day ease sets the scene for the room-by-room exploration ahead.
Craftsman Floor Plan with Spacious Covered Terrace for Outdoor Enjoyment
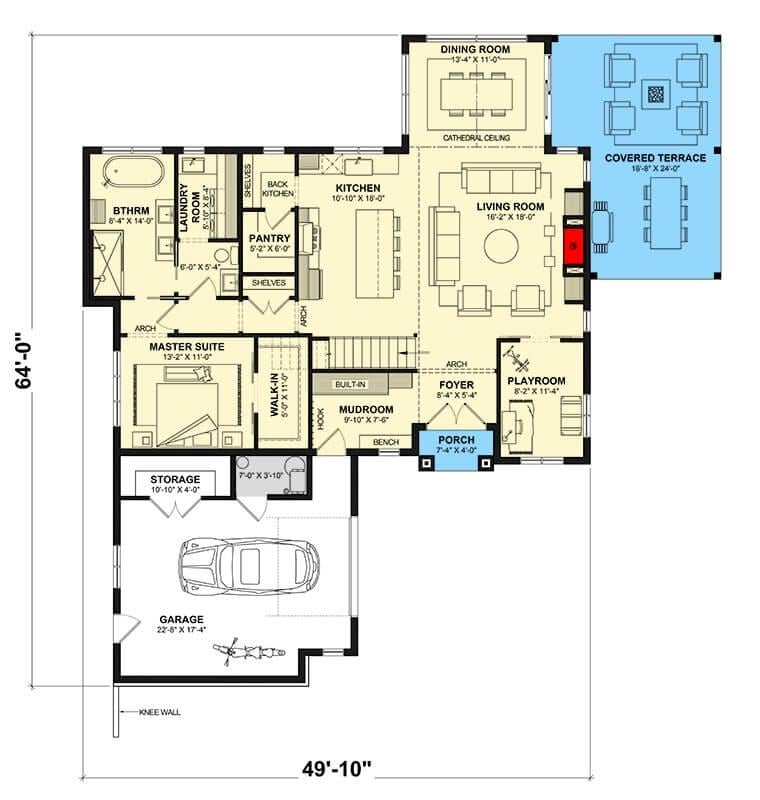
This thoughtful floor plan enhances craftsman charm with practical living spaces, including a welcoming foyer that leads to a large living room and a formal dining room with a cathedral ceiling.
The master suite is conveniently positioned for privacy and adjoins the practical laundry room and back kitchen. A highlight is the covered terrace, offering a seamless extension for outdoor entertainment adjacent to the main indoor living areas.
Explore the Versatile Upper Floor: Bedrooms and a Cozy Family Room
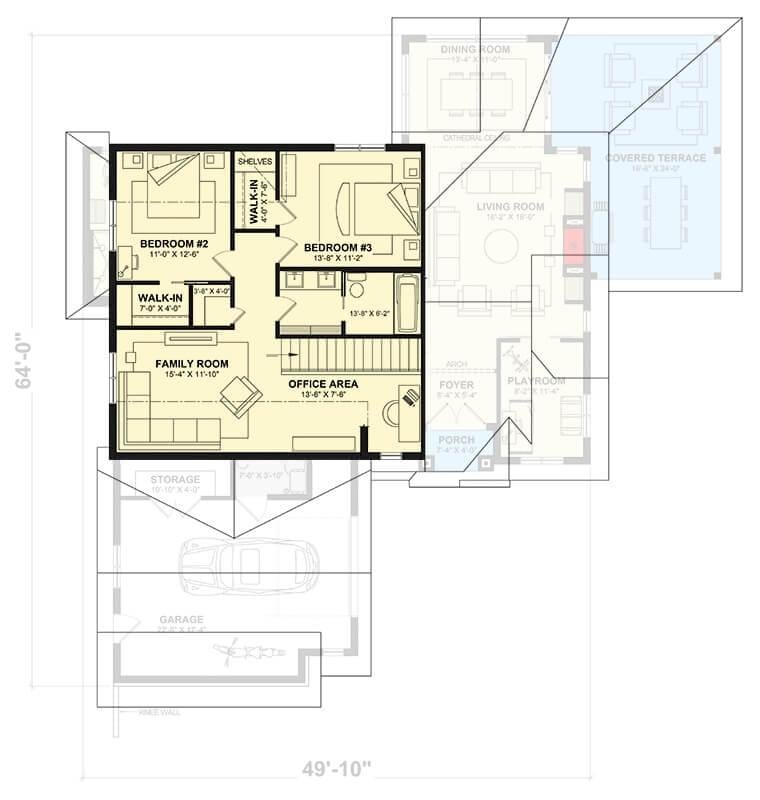
This upper floor plan maximizes space with two bedrooms, each boasting walk-in closets for storage. A family room provides a relaxed retreat for evening gatherings, while an adjacent office area caters to remote work needs or study sessions.
The layout’s thoughtful design ensures functionality and comfort in every corner, enhancing the home’s craftsman charm.
Source: Architectural Designs – Plan 22695DR
Stone Archway Makes a Grand Entrance in This Craftsman Facade

This home’s exterior artfully combines craftsman features with rustic charm, highlighted by a striking stone archway that frames the entrance.
The warm, horizontal siding and classic gables enhance the welcoming facade, complemented by thoughtful lighting fixtures. Lush greenery and carefully curated plantings add texture and color, enhancing the home’s timeless appeal.
Notice the Wraparound Porch Perfect for Outdoor Living

This home features a charming wraparound porch that extends the living space outdoors, ideal for enjoying tranquil evenings.
The gabled roof and vertical siding enhance the craftsman’s appeal, while windows invite natural light into the interior. Thoughtful landscaping with lush greenery adds to the home’s serene setting, making it a perfect blend of style and comfort.
A Craftsman’s Touch: Built-In Storage and Elegant Lighting in the Mudroom
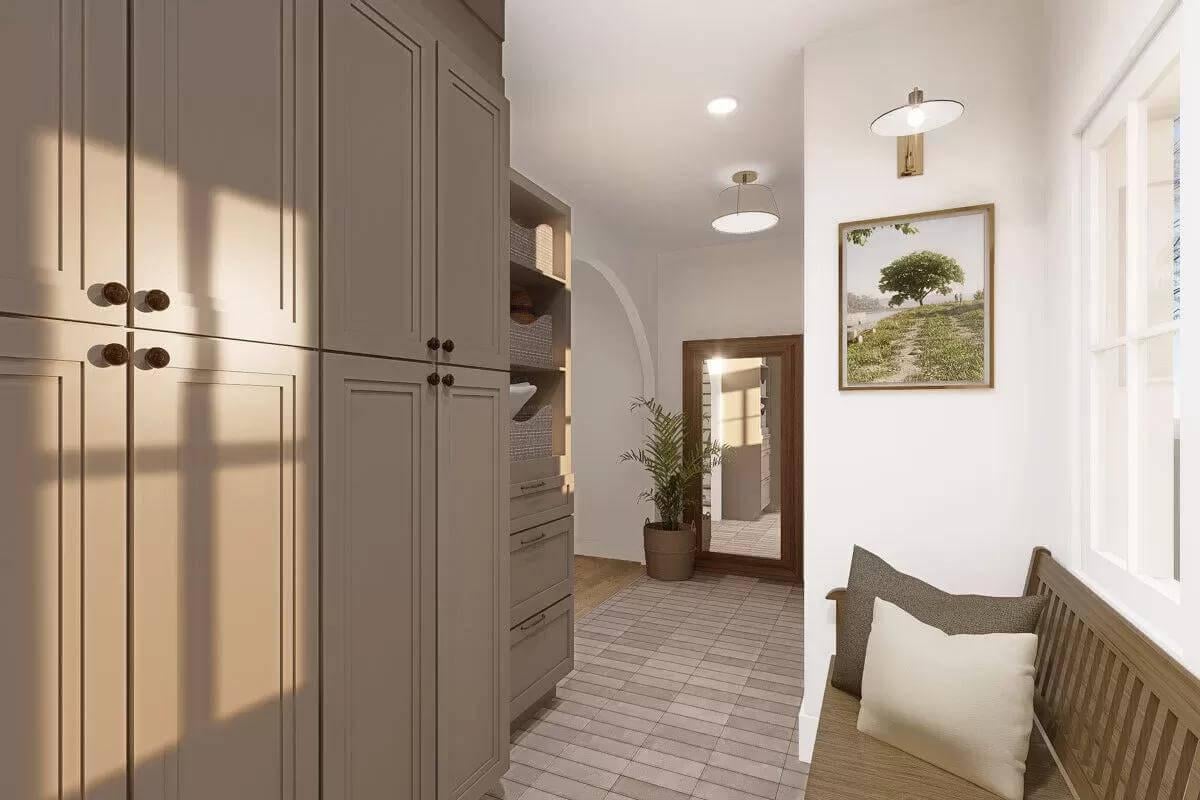
This mudroom combines functionality with craftsman elegance, featuring built-in cabinetry accented by warm, inviting tones.
The subtle lighting fixtures provide a soft glow, enhancing the room’s calming atmosphere and highlighting the thoughtful design. A cozy bench and potted plant add personal touches, creating a welcoming transition space.
Embrace the Warmth: Stone Fireplace Sets the Tone in This Living Room
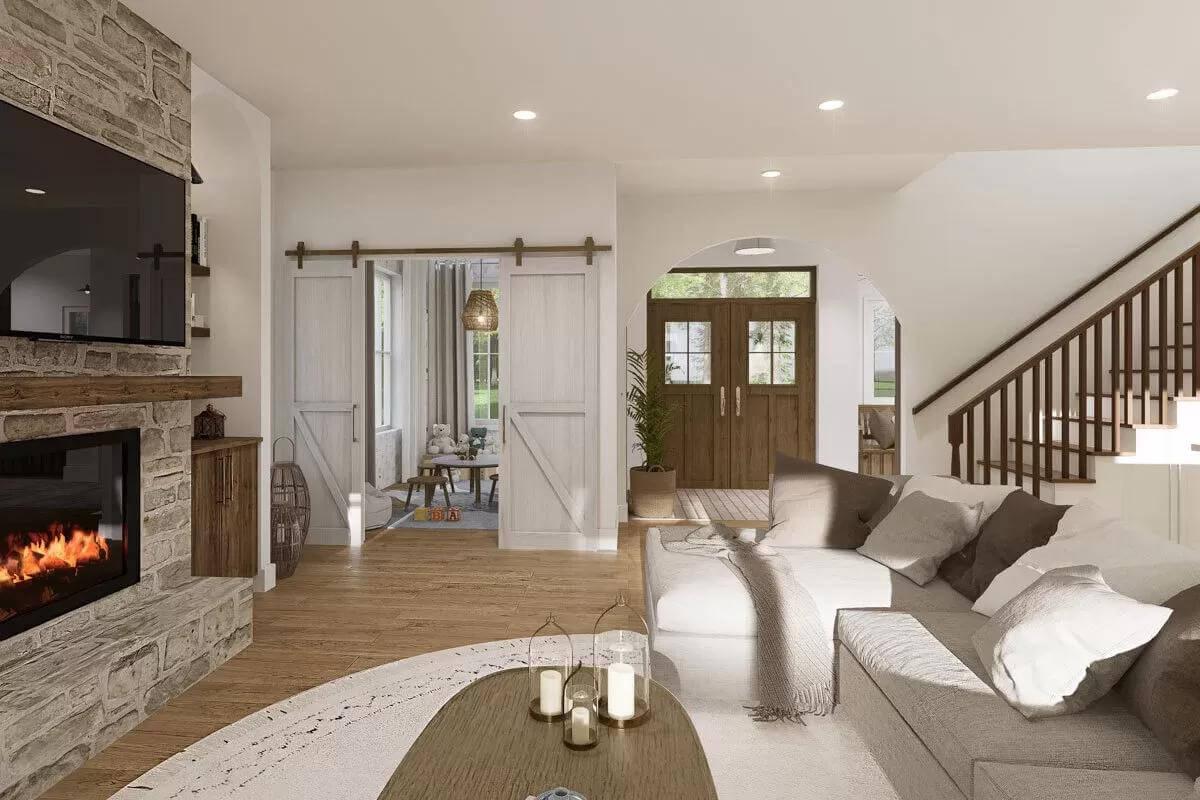
This living room exudes comfort with its stone fireplace taking center stage, offering a rustic touch that contrasts beautifully with polished wooden floors.
Sliding barn doors introduce an inviting transition to an adjacent sunlit room, enhancing the open layout. Soft, neutral tones and plush seating create an atmosphere perfect for relaxation and intimate gatherings.
Rustic Stone Fireplace as the Heart of This Living Room
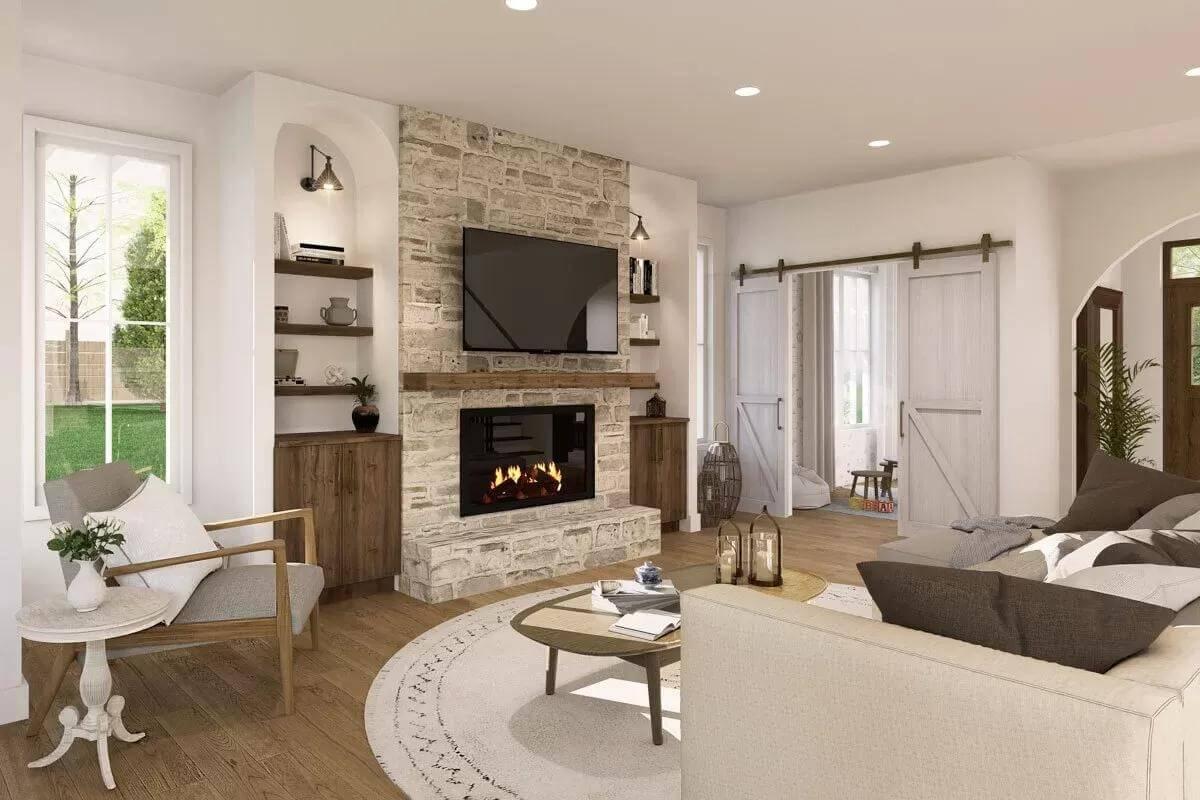
This living room showcases a rustic stone fireplace, creating a warm focal point that anchors the space. Built-in shelving on either side offers both function and style, complementing the clean lines of the soft furnishings. Subtle details like the sliding barn door add a craftsman touch, enhancing the room’s inviting atmosphere.
Spacious Open-Plan Kitchen with a Grand Island at the Center
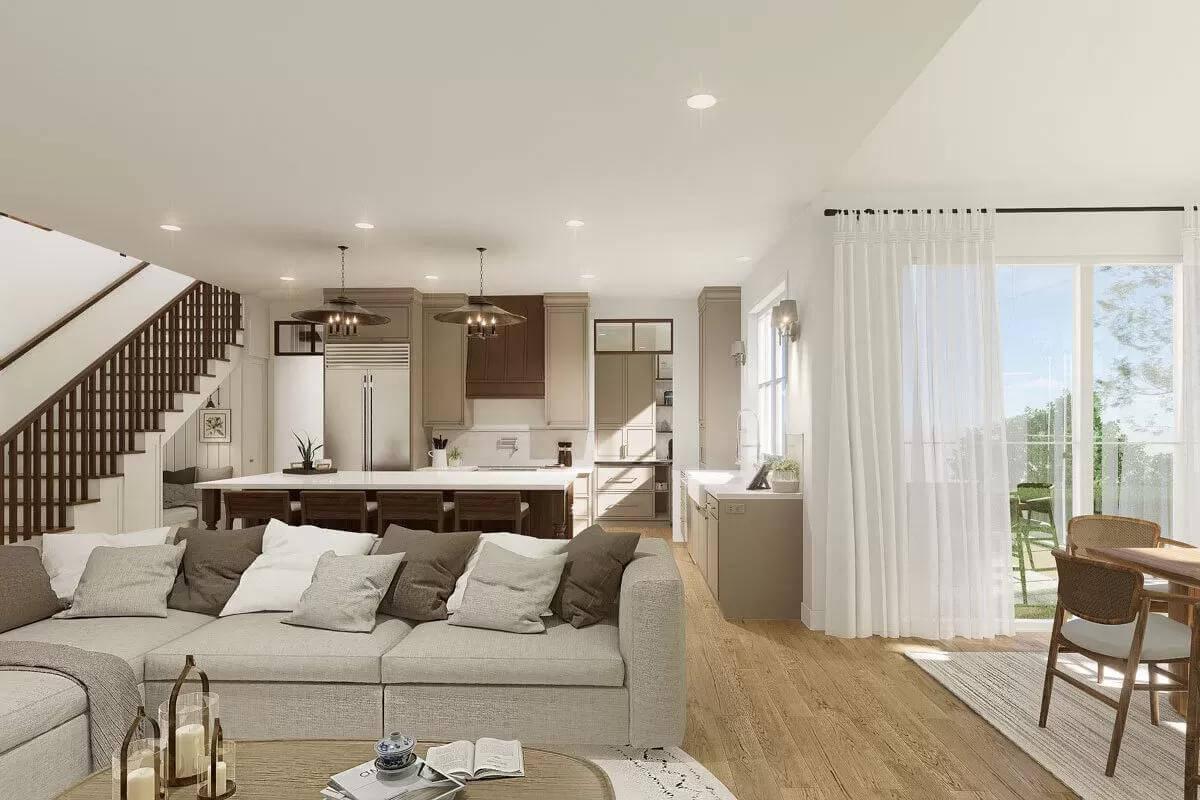
This kitchen seamlessly integrates with the living space, dominated by a central island that serves as a dining spot. The design blends classic and contemporary elements, from the wood tones of the cabinetry to the pendant lights.
Large windows and sliding doors fill the area with natural light, creating a bright and airy atmosphere perfect for gatherings.
Expansive Living Room with a Cozy Stone Fireplace at Its Heart
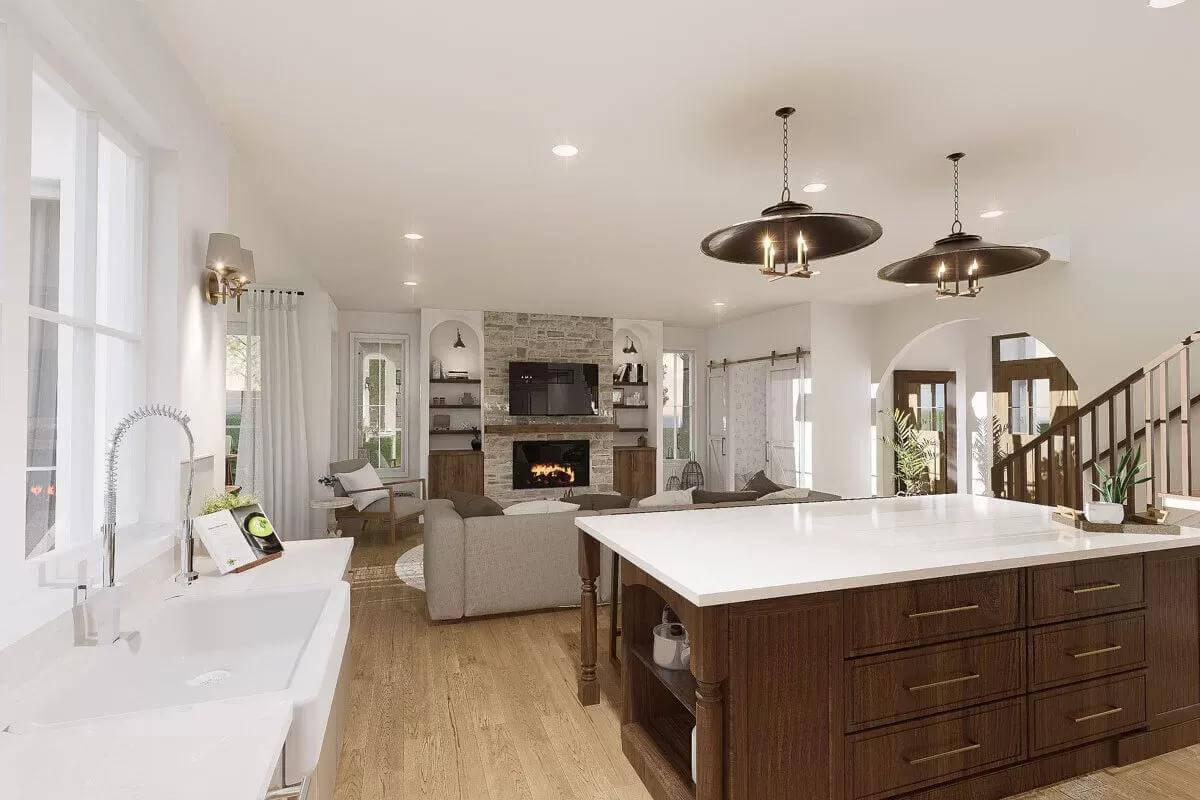
This living room invites warmth with a stone fireplace commanding attention, flanked by built-in shelves for added elegance. The kitchen island seamlessly integrates into the space, providing a hub for social gatherings and culinary creations.
Industrial-style pendant lights and sliding barn doors introduce contemporary flair, harmonizing with the craftsman’s charm of the room.
Look How This Stairway Integrates Seamlessly with the Kitchen
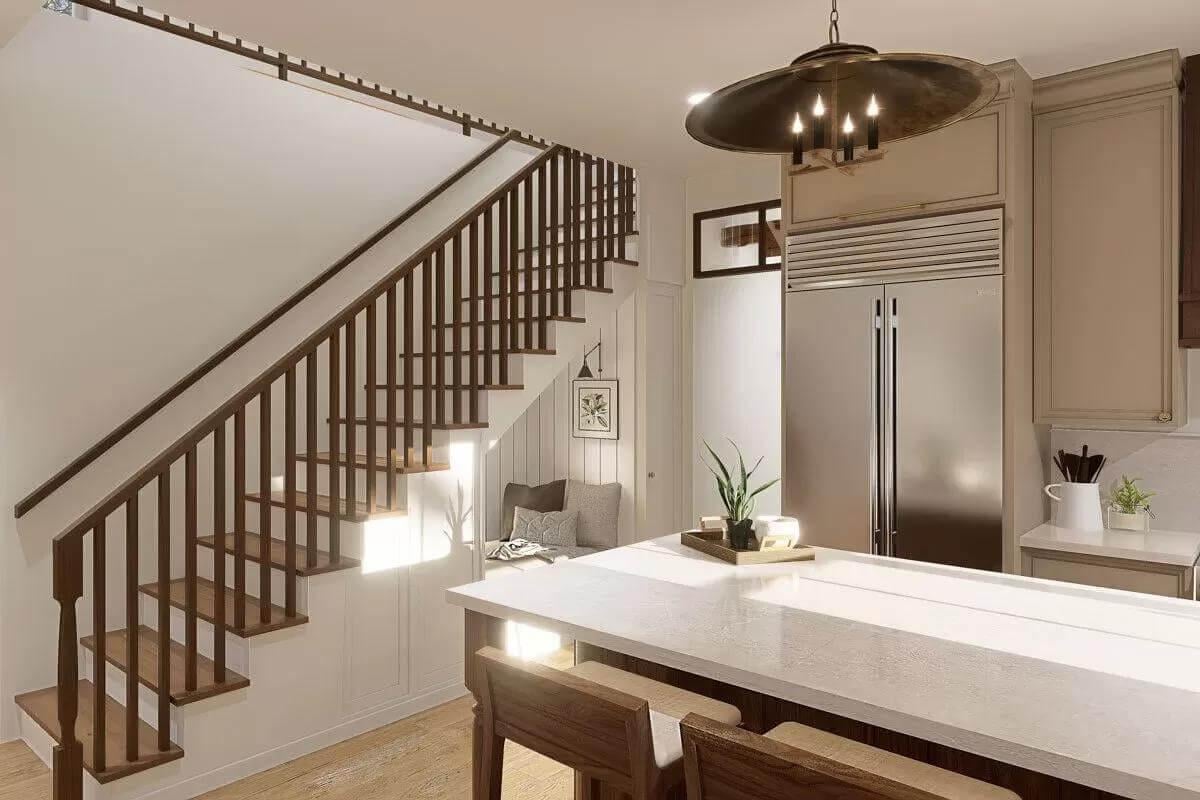
This kitchen elegantly combines functionality with style, featuring a sleek stainless steel refrigerator and warm cabinetry that harmonizes with the earthy tones of the space.
The staircase, with its rich wood tones and clean lines, becomes an architectural feature, creating a seamless transition between levels. A cozy nook under the stairs invites relaxation, while a unique, oversized pendant light adds a touch of industrial charm.
Nook Under the Stairs: A Cozy Craftsman Touch
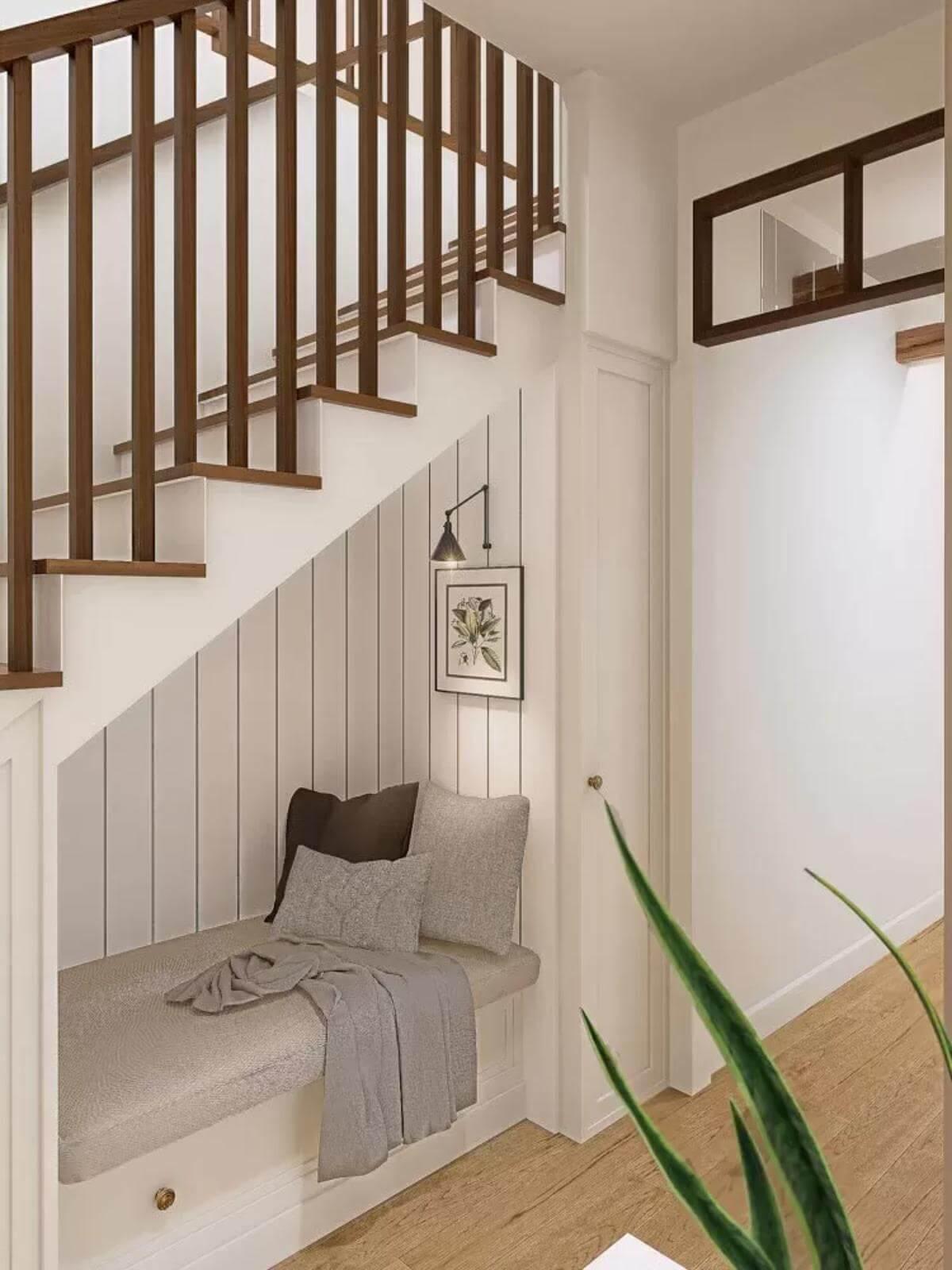
This clever nook under the stairs creates a cozy retreat, blending seamlessly into the craftsman aesthetic of the home.
The warm wood tones of the railing complement the soft hues of the built-in bench, inviting relaxation. Vertical paneling adds subtle texture, while a simple wall sconce brings a touch of elegance to this intimate corner.
Functional Elegance: Notice the Grand Island in This Kitchen
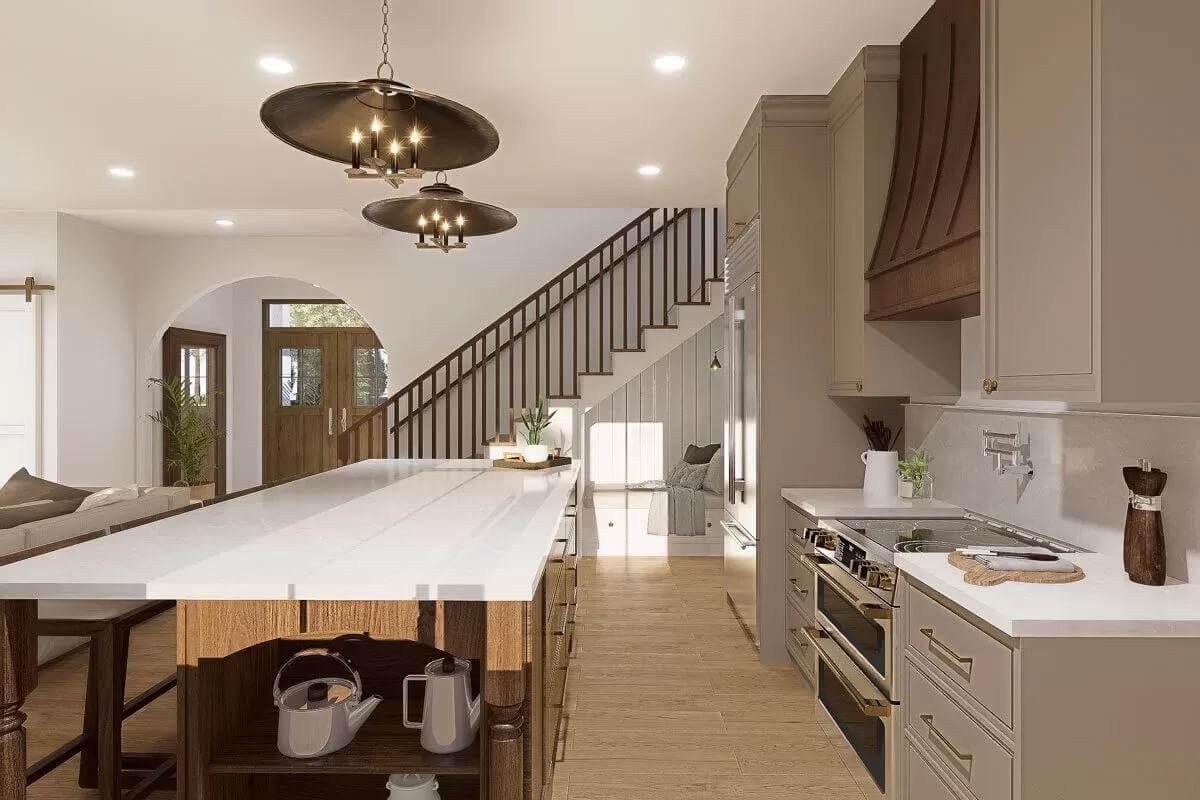
This kitchen combines modern functionality with craftsman charm, featuring an expansive island that serves as both a gathering spot and workspace.
Industrial-style pendant lights provide a focal point, while the cabinetry blends seamlessly with the soft hues and stainless steel appliances. A nook under the stairs adds a cozy retreat, complementing the overall inviting atmosphere.
Check Out the Elegant Hood and Chic Pendants in This Craftsman Kitchen
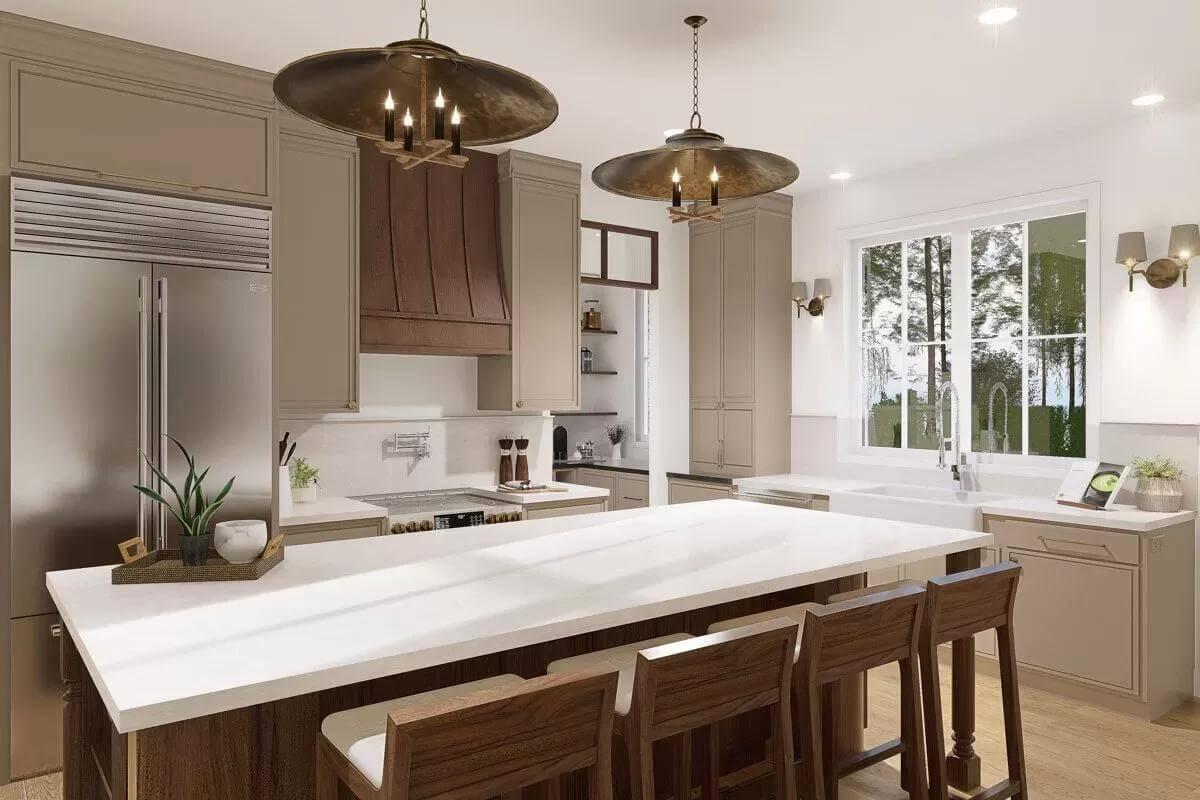
This craftsman kitchen balances elegance with functionality, featuring a wooden range hood that adds a rustic touch. Oversized pendant lights bring a focal point above the island, accentuating the blend of modern and classic elements.
A sleek stainless steel refrigerator and expansive countertops complete the space, ensuring both practicality and visual appeal.
Natural Light Fills This Minimalist Dining Room with Sleek Pendants
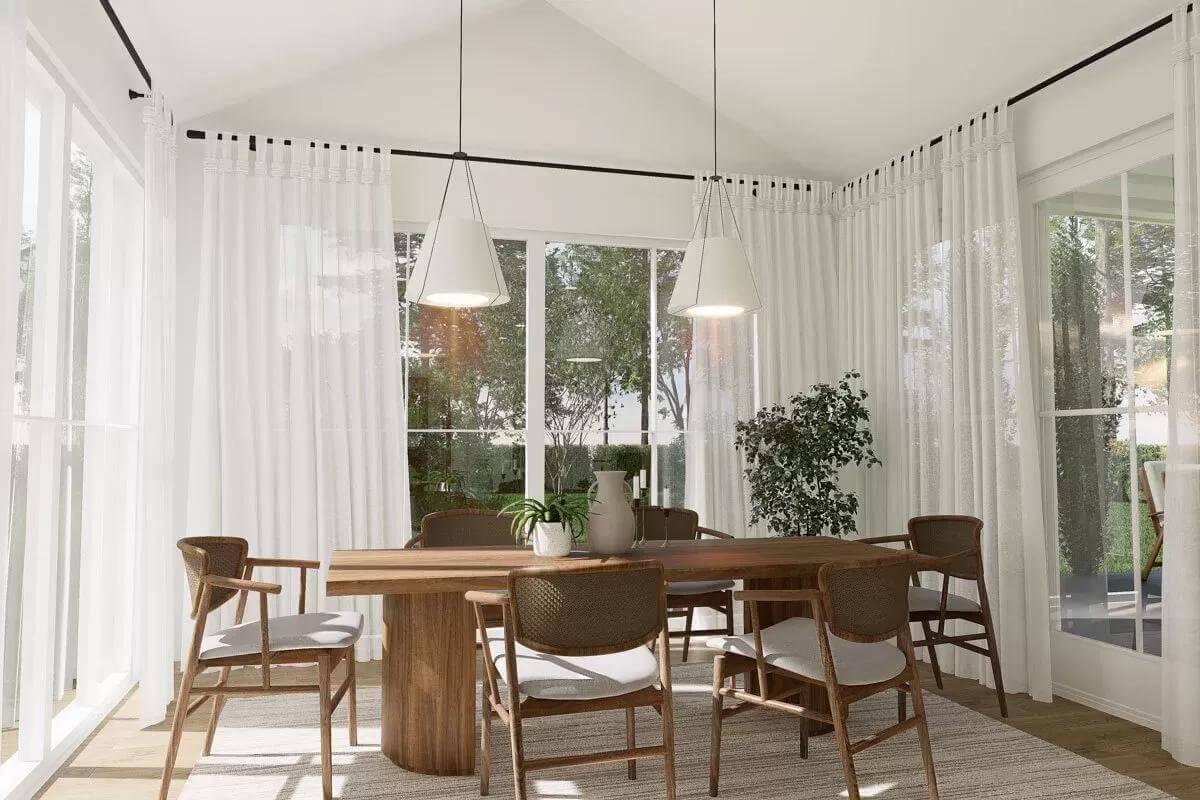
This dining room showcases a minimalist design highlighted by large windows that flood the space with natural light.
The sleek wooden table and mid-century modern chairs set a warm, inviting tone against the crisp white curtains. Elegant pendant lights add a contemporary touch, enhancing the room’s clean lines and airy atmosphere.
Step Into This Luxe Craftsman Bathroom with Elegant Double Sinks

This bathroom exudes elegance with its minimalist design, featuring sleek double vessel sinks on a solid countertop. The expansive glass shower offers a modern touch, contrasting with warm wood cabinetry that brings in craftsman charm. Soft lighting and neutral tones enhance the serene ambiance, creating a relaxing retreat.
Elegant Freestanding Tub Anchors This Spa-Like Bathroom
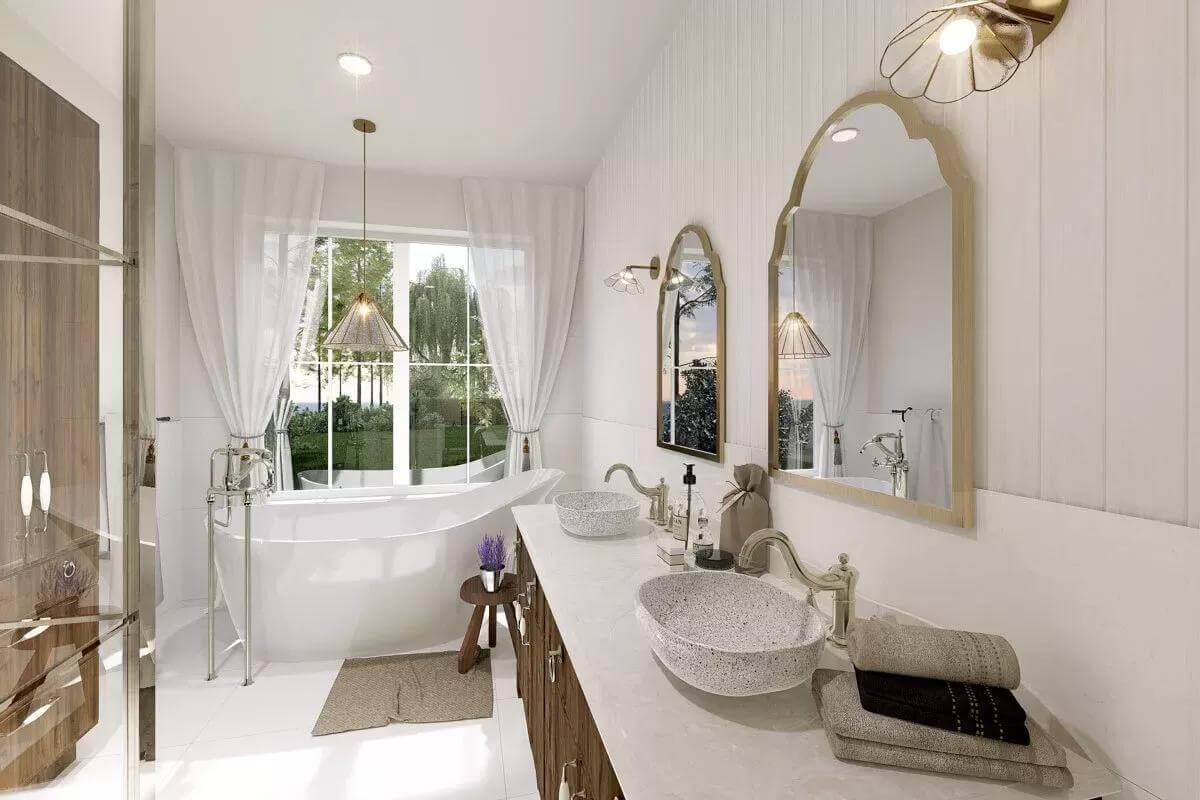
This bathroom blends craftsman elegance with modern luxury, featuring a beautiful freestanding tub framed by airy curtains and large windows.
Dual vessel sinks rest on a sleek countertop, flanked by arched mirrors that add a classic touch. Soft lighting and natural accents complete the serene atmosphere, creating a perfect retreat.
Check Out How the Laundry Area Adjoins This Elegant Powder Room
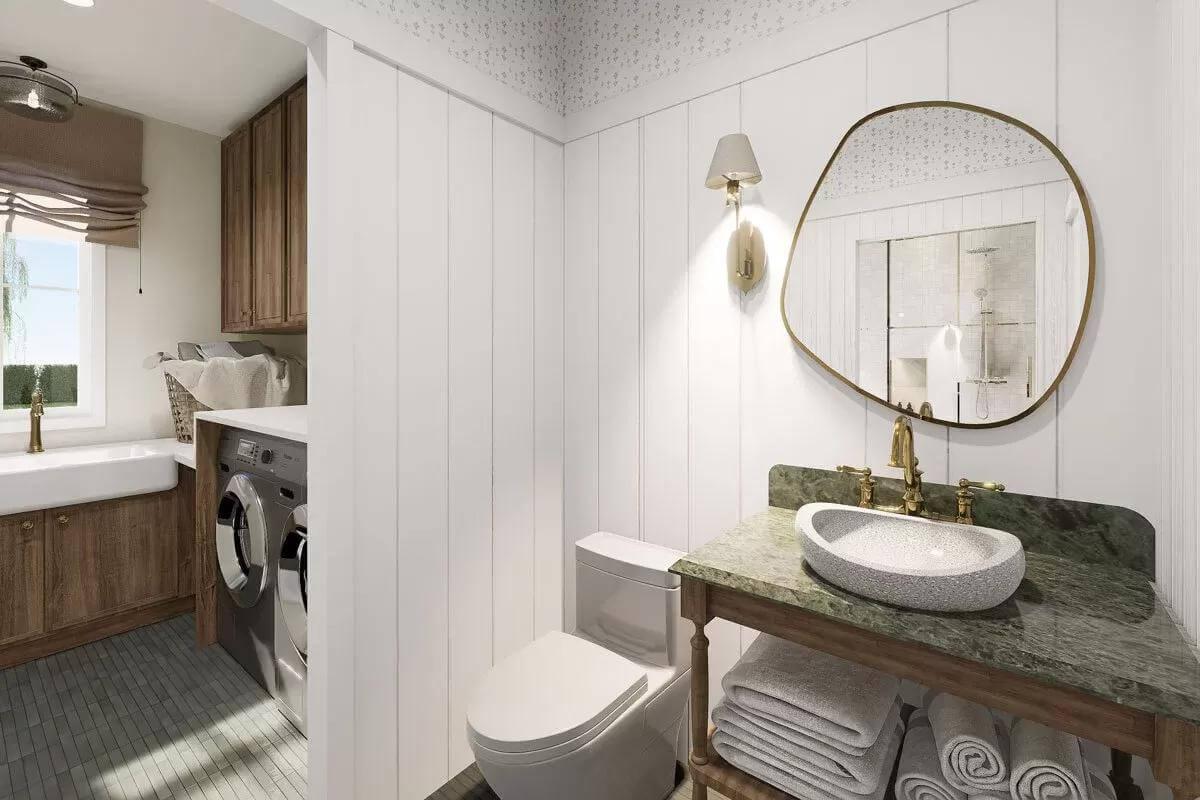
This designed space combines practicality and elegance, merging a laundry nook with an inviting powder room. A vessel sink on a green marble countertop adds a touch of luxury, paired with warm wood cabinetry, enhancing the craftsman’s charm.
Vertical paneling and a brass faucet contribute to the room’s classic appeal, while discreet lighting and a large window ensure a welcoming atmosphere.
Source: Architectural Designs – Plan 22695DR






