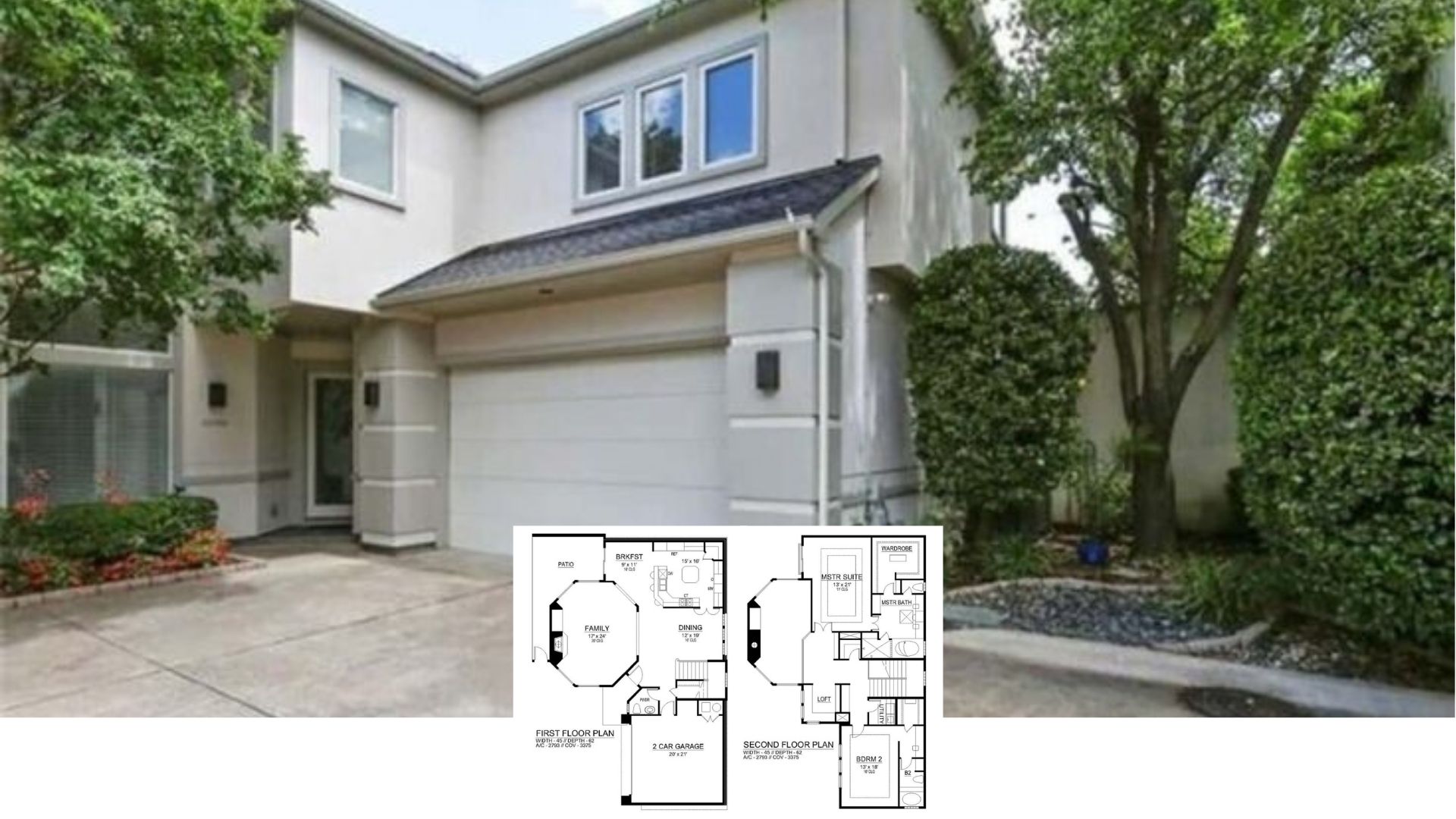Discover the charm and functionality of The Fernwood, a 4-bedroom, 3-bathroom Craftsman style home stretching over 2,328 square feet. This distinctive design, highlighted by its cedar shake siding and a harmonious blend of stone accents, offers 1.5 stories of comfortable living space. The floor plan is designed to cater to various lifestyles, featuring a spacious great room, a flexible study, and ample outdoor areas for entertaining. Whether you’re relaxing in the primary suite with its private porch access or enjoying family time in the connected bonus rooms, The Fernwood is a home that adapts to your needs.
The Fernwood is a Family Home that You and Your Loved Ones can Always Happily Come Back to

There’s just something about this space that makes it come off homely and welcoming. Perhaps, it’s the facade’s light-colored siding that contrasts with darker shingles, creating a visually appealing design. Or maybe it’s the white columns that support the covered porch, providing a welcoming sheltered entryway. Large windows, too, some accented with dark blue shutters, allow ample natural light to enter the home, enhancing the inviting atmosphere. Whatever it is, this is a place I’d love to see after a drive back from work everyday.
Main Floor Plan

The floor plan showcases a thoughtfully designed main level with an open concept layout. The entrance leads into a welcoming foyer, flanked by a dining room and opening into a great room featuring a vaulted ceiling and fireplace. The kitchen, adjacent to the great room, provides easy access to the breakfast area with an e-space for convenience. The layout efficiently integrates a mudroom that connects to a spacious garage and a utility room, leading to the master bedroom with a cathedral ceiling and en suite bathroom. Additional features include a screen porch and an outdoor patio with a spa, promoting an active lifestyle for the occupants.
Source: Donald A. Gardner – Plan W-GOO-1250
Second Level Floor Plan

The second level of this house features a practical layout with a central corridor connecting all spaces. Two main bedrooms, each with walk-in closets, ensure ample storage for occupants. A shared bathroom provides standard amenities conveniently located adjacent to the bedrooms. The floor plan also includes two bonus rooms, one larger with attic storage access, offering potential for varied uses. A strategic laundry chute adds convenience, while a railing overlooking the great room below creates connectivity with the lower level.
Source: Donald A. Gardner – Plan W-GOO-1250
A Small Tree Garden Sits in the Foreground, Contributing to its Pleasant Greenery

Light-colored siding covers the exterior walls, complementing the meticulously cared-for front yard. Sparse placement of trees and shrubs in the yard provides an open feel, with straw mulch neatly arranged around their bases. The structure sits on a small brick foundation and features a welcoming front porch with white railings, suggesting a cozy atmosphere. Large windows on the facade flood the interior with natural light, while a satellite dish beside the house suggests the presence of modern conveniences.
Naturally Lit Foyer with Glass-Paneled Door and Transom

The foyer in this house plan showcases a welcoming entrance with a white door featuring multiple glass panes that allow abundant natural light into the space. Above the door, a transom window further enhances the brightness of the entryway. To the right, a staircase with dark wooden treads and white risers draws the eye upwards, offering a contrast against the neutral-toned walls. Decorative wainscoting adds an elegant touch to the lower half of the walls, complementing the overall design of this inviting space.
Bright Room with Arched Window and Tray Ceiling

The walls in this room are painted in a neutral light color, complemented by wainscoting that enhances visual interest and texture. Above, the recessed tray ceiling includes intricate molding details, drawing attention to the black wrought-iron chandelier hanging in the center. A wooden floor adds warmth to the room, while a white door with glass panels leads to another area of the house.
Source: Donald A. Gardner – House Plan # W-GOO-1250






