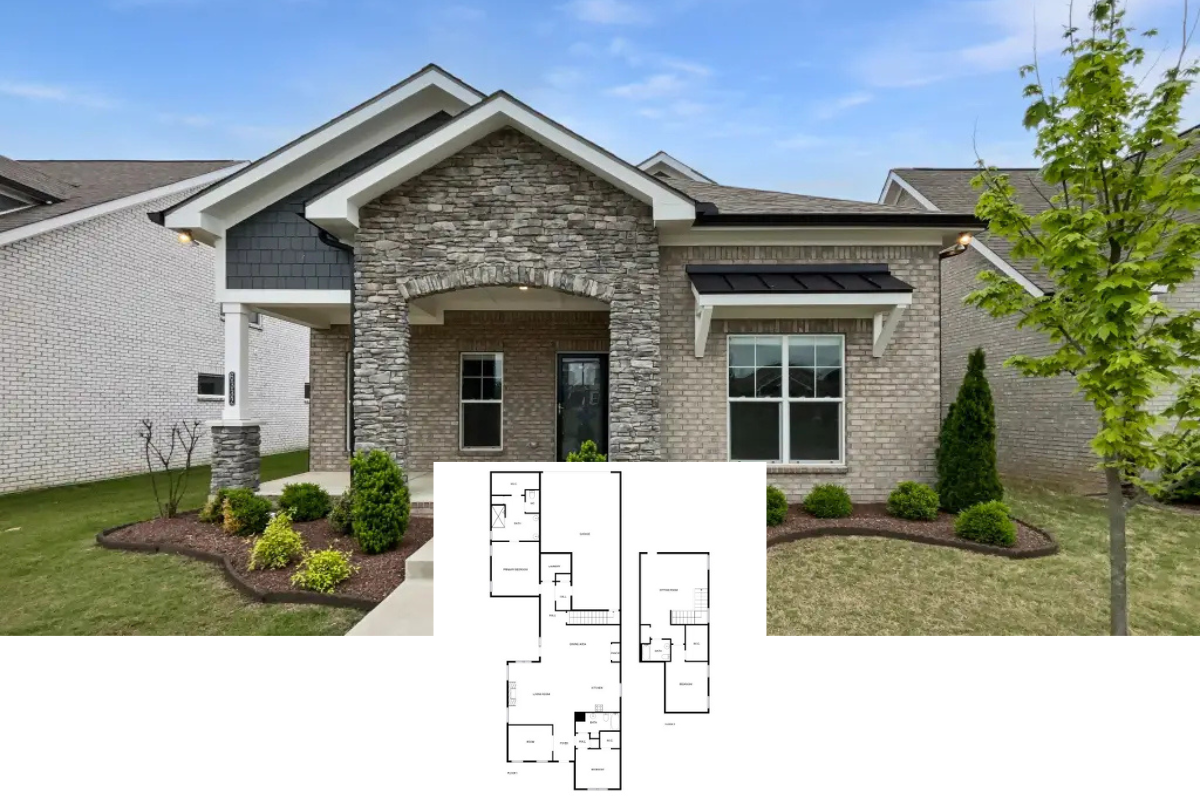If you’re looking for the perfect blend of charm and modern comfort, this 1,086 sq. ft. cottage-style home will steal your heart. With 3 cozy bedrooms, 2.5 baths, and a welcoming front porch that invites you to relax, this house brings the warmth and simplicity of traditional design with a contemporary twist. Ideal for a small family or a weekend retreat, it offers both style and functionality in a compact and inviting package!
Introducing the 3-Bedroom “Catilina” Cottage

The Catilina showcases the classic Cottage architectural style, known for its cozy, welcoming appearance and compact footprint. Its steep gable roof, covered front porch with inviting seating, and charming dormer windows contribute to the quaint, homey aesthetic. The clean lines, vertical siding, and shutters offer a modern twist on traditional cottage elements, blending rustic charm with contemporary simplicity.
The Main Floor Plan

This cottage floor plan features an open-concept living, dining, and kitchen area, with the living room measuring 11′ x 18′ and the dining room just off the kitchen. The primary bedroom (12′ x 12′) includes a walk-in closet and direct access to a bathroom with a shower, while two additional bedrooms (11′ x 10′ and 11′ x 9.5′) share a second bath. A cozy porch spans the front, and the back deck (17′ x 18′) offers outdoor living space, easily accessible from the master bedroom.
Buy: The House Designers – Plan THD-5289
A Truly Cozy Outdoor Escape with a Southern Touch… I LOVE this Porch

This front porch is the perfect spot to relax, featuring a wooden swing and cozy seating, all framed by tall wooden posts with white drapery. The clean lines of the white exterior pair beautifully with rustic wooden accents, bringing Southern charm to life. The area provides ample space to enjoy a morning coffee or evening sunset, creating an inviting entrance to the home.
Step Inside Straight Into the Nicely Appointed Great Room

Look Closely and You’ll Notice Nice Design Touches

Vaulted ceiling, Sputnik lighting fixture, contemporary wood cabinetry, Mid-Century coffee table, artwork… put it altogether and this simple great room space is comfortable and attractive.
Let’s Call it a Small Great Room LOL

This home does a great job packing in a lot of great features in 1,086 sq. ft. The vaulted ceiling sure helps. I’m a fan.
Dining Nook with a Fun Penny-Tiled Tabletop

This small dining nook features a round table with a penny-tiled surface, offering a unique design element in an intimate space. The seating arrangement makes it a comfortable spot for quick meals or casual gatherings. Located conveniently near the kitchen, it’s a practical yet charming addition to the home.
A Surprisingly Large and Contemporary Kitchen Design

The kitchen is a seamless blend of modern functionality and warm wood tones. Featuring stainless steel appliances, a large island, and plenty of cabinet space, this kitchen makes both everyday cooking and entertaining a breeze. The clean lines and contemporary lighting give it a stylish, sophisticated look.
The Open Concept Living I Believe Makes the Kitchen and Other Spaces Look Larger

The kitchen is designed with practicality in mind (although it’s really nice), featuring a large island, stainless steel appliances, and rich dark wood cabinetry. The layout provides plenty of counter space and storage, making it ideal for everyday cooking. The open design also ensures the cook remains connected with guests or family in the living area.
I Did Not Expect the Bedroom to Look So Good

I view a lot of home plans and houses daily. While this bedroom is not the nicest I’ve ever seen, it’s nicely designed and decorated for a low budget. It’s the little things such as the draperies, cross-legged writing desk and hardwood flooring. It’s not much but these three elements make this a nice bedroom.
Woah! That is One Nice Bathroom for a Budget-Friendly Home

Seriously, you can learn a lot about bathroom design from this bathroom. The distressed rustic wood vanity with white top and basins, gold-framed mirrors, large subway tile all come together to create a truly stunning bathroom on a budget.
The Kids Bedroom is Also Very Nicely Appointed

The more I study this home the more I’m impressed. This room could be so dull but the matching beds, plant, draperies, writing desk and suitcase stand (could be an AirBnB lol) and you have a winner.
The Second Bathroom is No Slouch in the Design Department

The floating vanity and wood-framed mirror make this bathroom. That’s all it takes. I’d go for a more sizzling wallpaper but the neutral style does the job.
The Impressive Desing Had to Stop Somewhere… Might as Well Be the Laundry Room LOL

I suppose given the compact size, there’s no reason to invest piles of money into this tiny, yet functional laundry room. At least there’s some storage and it’s sealed off from the rest of the house.
Small But that Doesn’t Mean the Deck is Useless

Like the impressive front porch in size and design, the rear deck is equally impressive especially it’s size. There’s room enough for a large dining set and even some additional seating.
The Front from Another Angle

Okay, I love the cute quaint facade but obviously great care was put into this home with the trim lawn, walkway and gardens. The grounds and interior are as pretty as the exterior.
Buy: The House Designers – Plan THD-5289






