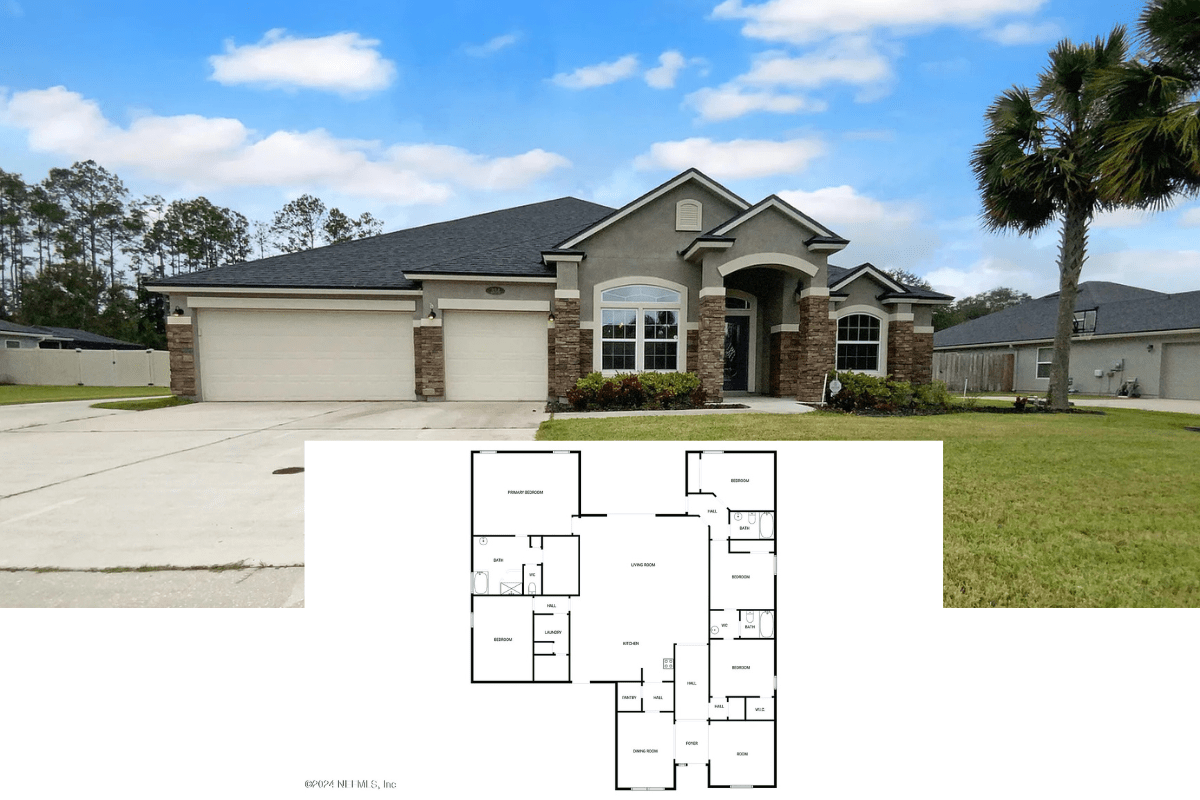
Specifications:
- Sq. Ft.: 2,362
- Bedrooms: 3
- Bathrooms: 2.5
- Stories: 2
Welcome to photos and footprint for a two-story 3-bedroom beach-style The Hatteras home. Here’s the floor plan:



A blend of cedar shakes and siding, multiple gables, and plenty of expansive outdoor spaces grace this two-story coastal home.
As you stepped into the foyer, an enormous and well-lit great room greets you. It spans onto the back porch which is also accessible by the study and bay dining room. The adjacent kitchen offers plenty of counter space and a breakfast bar.
Retreat to the deluxe primary bedroom complete with a private balcony, his and her walk-in closets, and a lavish bath with toilet room, double vanities, a garden tub, and a separate shower.
Upstairs, two secondary bedrooms reside along with a spacious loft that has an arched opening overlooking the great room below. One bedroom features a bay window while the other one enjoys a private balcony.
Home Plan # W-GOO-739-C









