Step into a world of architectural charm with this beautifully designed Craftsman home, boasting impressive dormer windows and inviting wood accents. It features a seamless flow through its open-concept main floor, with spaces like a cozy breakfast nook and a spacious living area. Outside, the combination of stone and vertical siding, complemented by a dark metal roof, creates a striking contrast, offering a rustic yet polished aesthetic that captures the eye.
Stylish Craftsman Exterior with Dominant Dormers and Wood Accents

Embracing the timeless Craftsman style, this home combines traditional elements with subtle modern touches. The design prioritizes elegant details like wooden columns and a wide porch alongside practical aspects like a three-car garage and seamless entrance. As you explore, you’ll discover a perfect blend of functionality and style, making this home an ideal retreat for relaxation and entertainment.
Explore This Craftsman-Inspired Main Floor with Open Living Space Concept
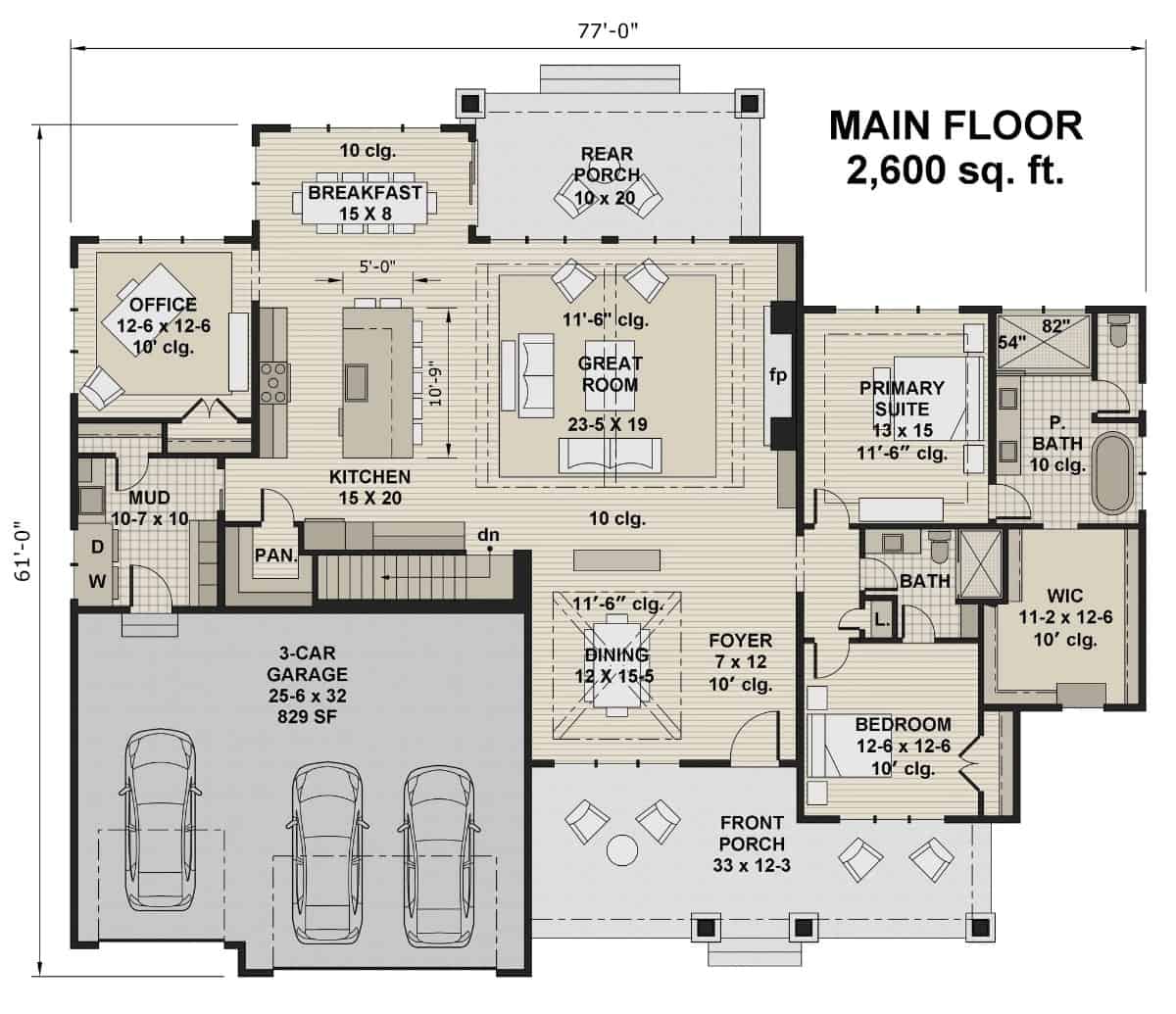
This floor plan showcases a spacious main floor layout, featuring a seamless flow from the foyer into the expansive great room, dining area, and kitchen. It includes practical spaces like a mudroom and a three-car garage, emphasizing functionality without sacrificing style. The design integrates a cozy breakfast nook and a rear porch, perfect for enjoying morning coffee or evening relaxation.
Source: Royal Oaks Design – Plan CL-23-008-PDF
Open Living Area with Striking Wood Beam Ceilings

This living space highlights a stylish design with its open layout and bold wood beam ceilings, creating a warm yet elegant atmosphere. A substantial table anchors the dining area against a feature wall adorned with monochrome artwork. Large windows flood the room with natural light, connecting the indoors with stunning outdoor views.
Bright Interior Design with Seamless Outdoor Access
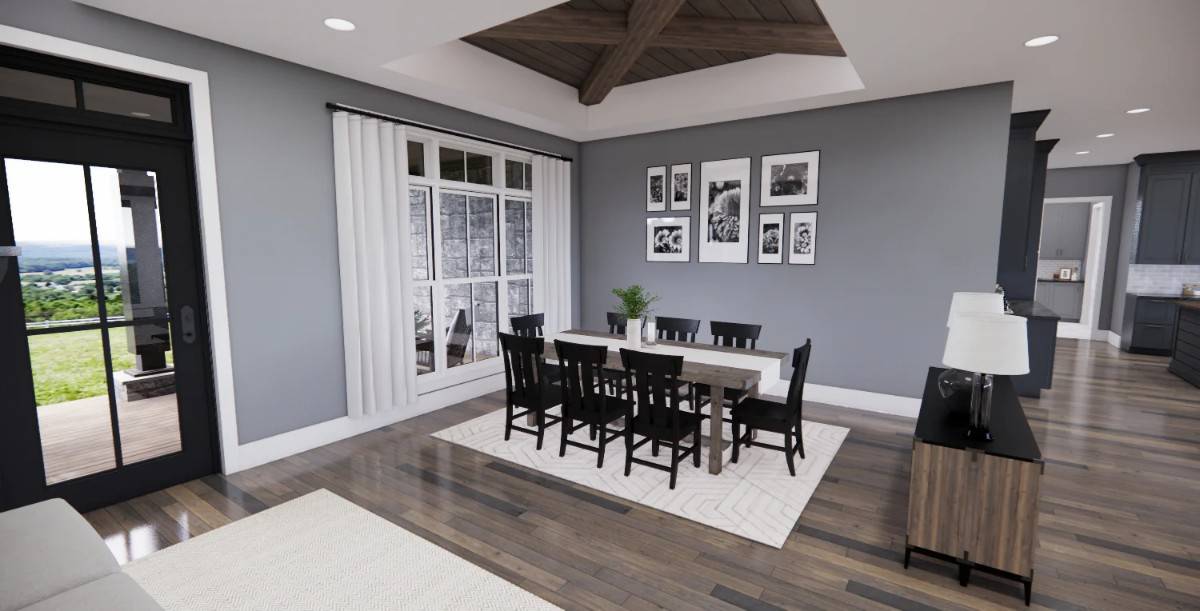
The layout maximizes functionality by directly connecting the interior living space to the outdoors. The layered wood ceiling detail adds texture and dimension, complementing the clean lines of the walls and furniture. Clean lines and neutral tones keep the design cohesive and balanced.
Spacious Open-Concept Living with a Touch of Craftsman Elegance

The dark ceiling accents contrast beautifully with the lighter walls and floors, emphasizing the room’s height and depth. The open layout effortlessly connects the social spaces while maintaining each area’s purpose. Large windows and balanced furniture placement create a bright and inviting environment for gatherings or daily life.
Check Out the Sleek Built-In Fireplace with Wooden Paneling
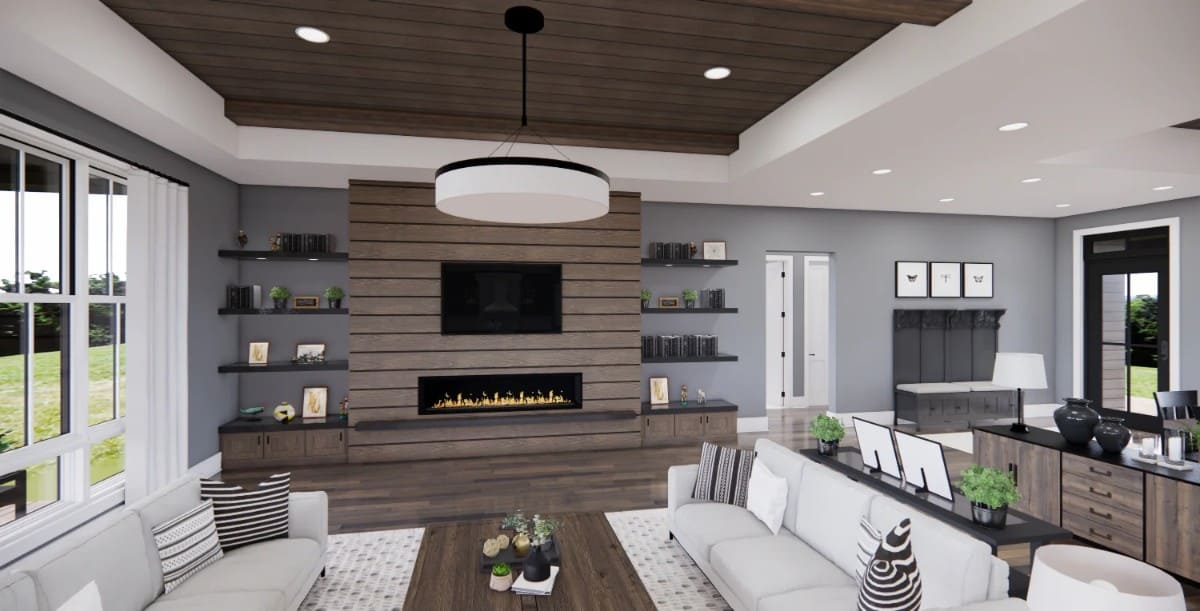
This living room features a striking focal wall with horizontal wooden paneling, seamlessly integrating a modern electric fireplace beneath a wall-mounted TV. Floating shelves add functionality while maintaining a clean and minimalist aesthetic, perfect for displaying curated decor. The coffered ceiling and expansive windows introduce a sense of spaciousness, giving the room natural light that complements the Craftsman-inspired details.
Admire the Navy Cabinetry and Massive Island in This Chic Kitchen

This kitchen effortlessly combines functionality and style with its striking navy cabinetry and expansive wooden island, perfect for meal prep and casual dining. The pendant lights add a touch of elegance, while the light backsplash contrasts beautifully against the dark cabinets. Open shelving in the adjoining nook offers a modern twist, making it an ideal spot for displaying decor or housing essentials.
Bright Breakfast Nook with Chandelier and Open Kitchen Layout
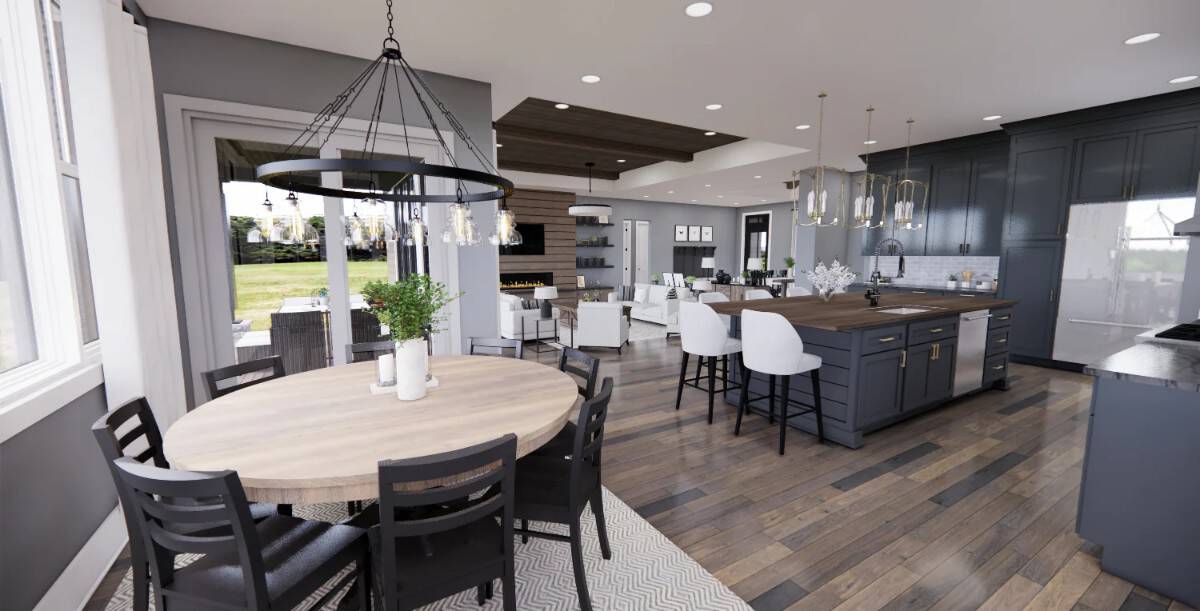
This space features a round wooden dining table that complements the sleek, modern chandelier above, creating a cozy yet stylish breakfast nook. The open-concept design leads seamlessly into a kitchen highlighted by dark cabinetry and a substantial island, perfect for entertainment. Large windows and glass doors allow natural light, enhancing the indoors and the serene outdoor view.
Home Office with Sleek Built-In Shelving and Neutral Palette
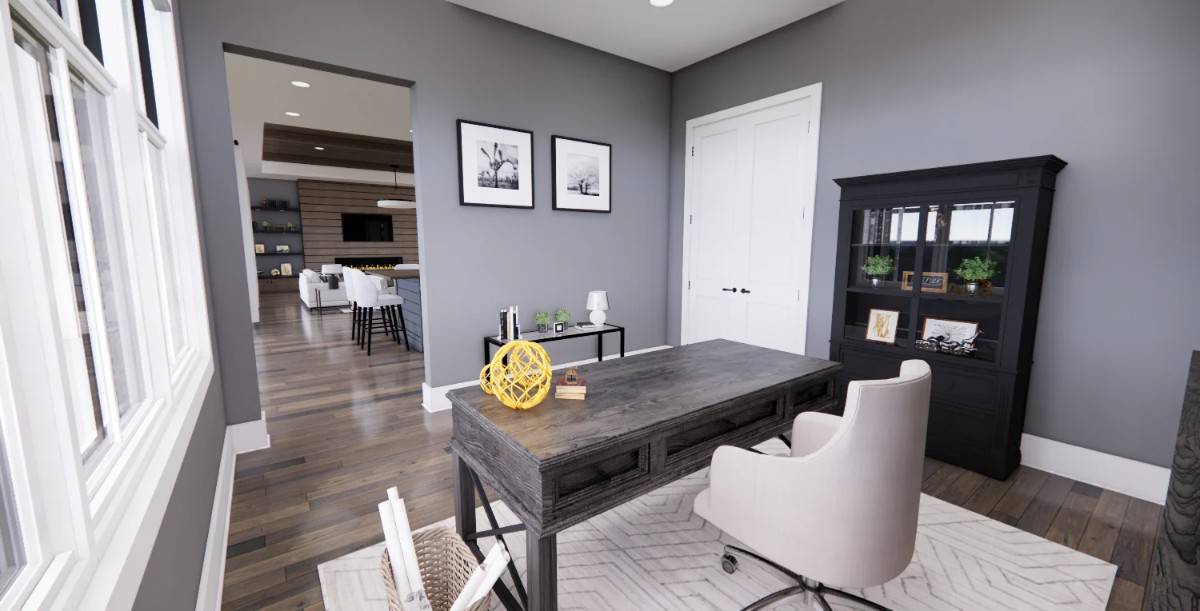
This inviting home office is anchored by a rustic wood desk set against soft gray walls, creating a calming environment for work or study. Built-in shelves offer a stylish display area for books and decor, emphasizing function and aesthetics. Large windows flood the room with natural light, seamlessly connecting to the open-plan living area beyond, ensuring a smooth flow throughout the home.
Functional Laundry Room with Sleek Gray Cabinets and Subway Tile Backsplash
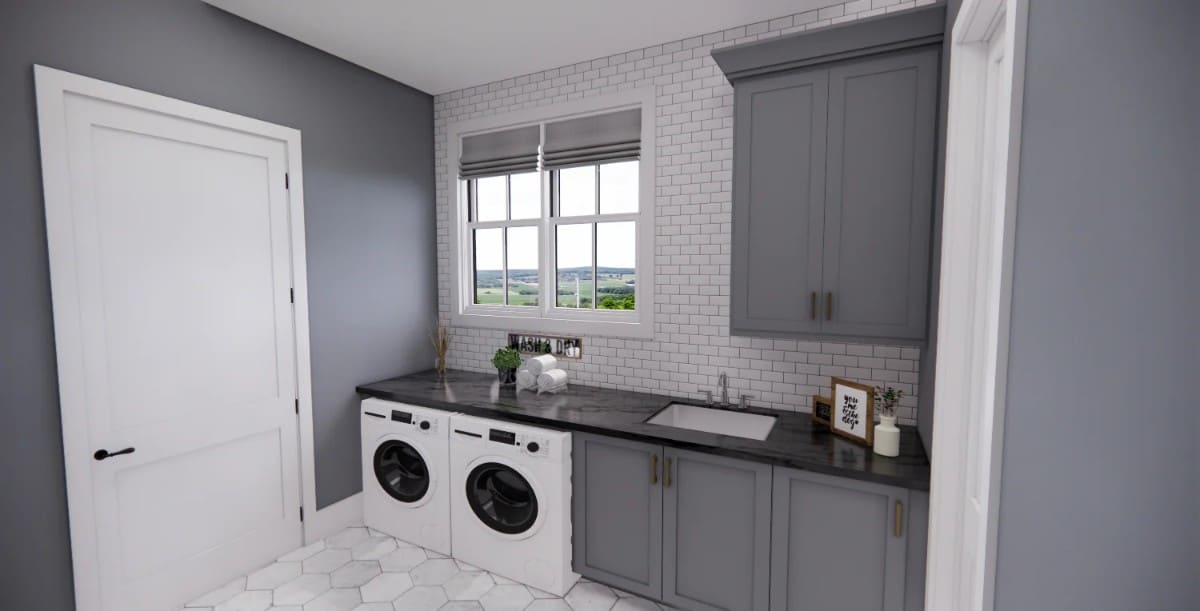
This cleverly designed laundry room combines practicality and style with its sleek gray cabinetry and crisp white subway tile backsplash. The dark countertop provides ample workspace, while the modern washer and dryer are conveniently tucked beneath. A large window floods the room with natural light, highlighting the subtle hexagonal floor tiles that add a touch of geometric interest.
Peek Into the Efficient Mudroom with Custom Storage Solutions

This mudroom is a testament to practical design, featuring custom cubbies and hooks for organizing everyday essentials. The dark cabinets contrast beautifully with the light hexagonal floor tiles, creating a visually appealing, clean look. The seamless transition into the main living area highlights an efficient layout that supports busy lifestyles while maintaining Craftsman-inspired elegance.
Simple Bedroom Sanctuary with Picturesque Views
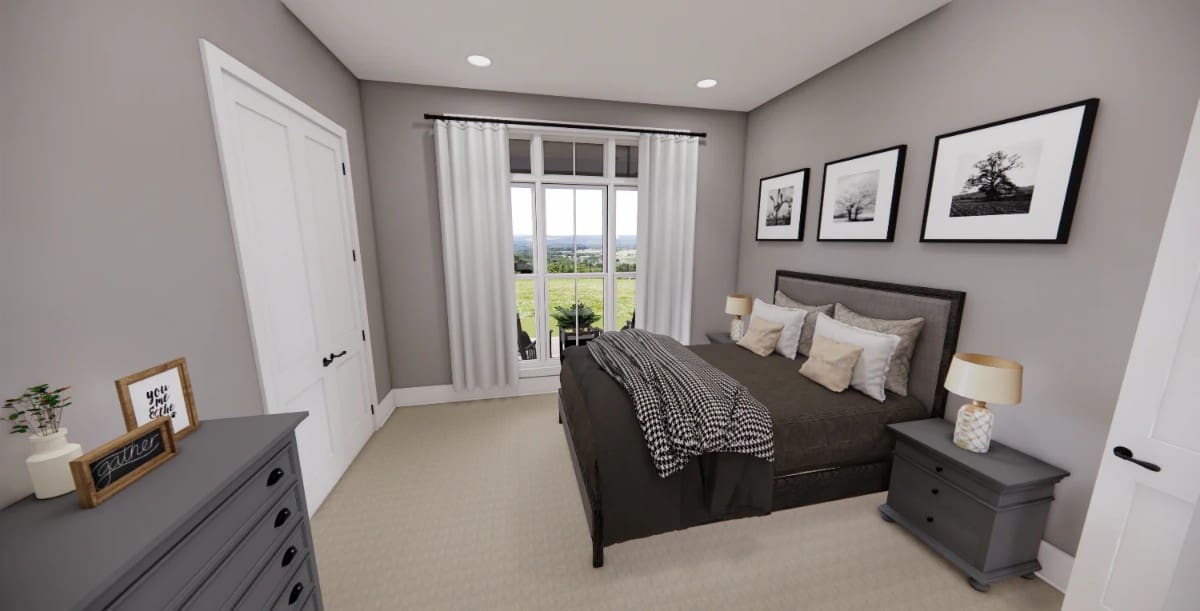
This cozy bedroom combines neutral tones and soft textures to create a serene, relaxing atmosphere. Monochrome photographs add a personal touch above the upholstered bed, while crisp white curtains frame a large window offering stunning landscape views. The minimalistic side tables and earthy tones of the decor emphasize simplicity, making this room a true retreat.
Restful Bedroom Retreat with Oversized Windows
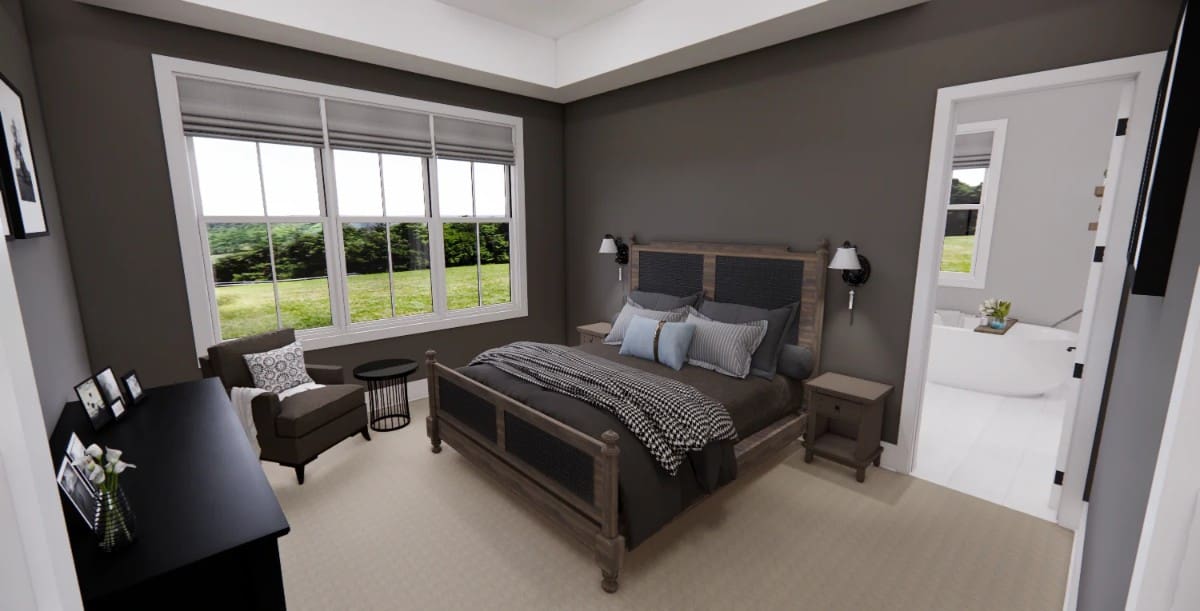
This bedroom exudes comfort with its deep gray walls and warm wooden furniture, creating an inviting space. The large windows offer sweeping views of the outdoors, enhancing the room’s tranquility and natural light. A simple, upholstered bed is the focal point, complemented by a cozy reading nook, while the adjoining bathroom promises relaxation just steps away.
Modern Bathroom With Freestanding Tub and Open Shelving
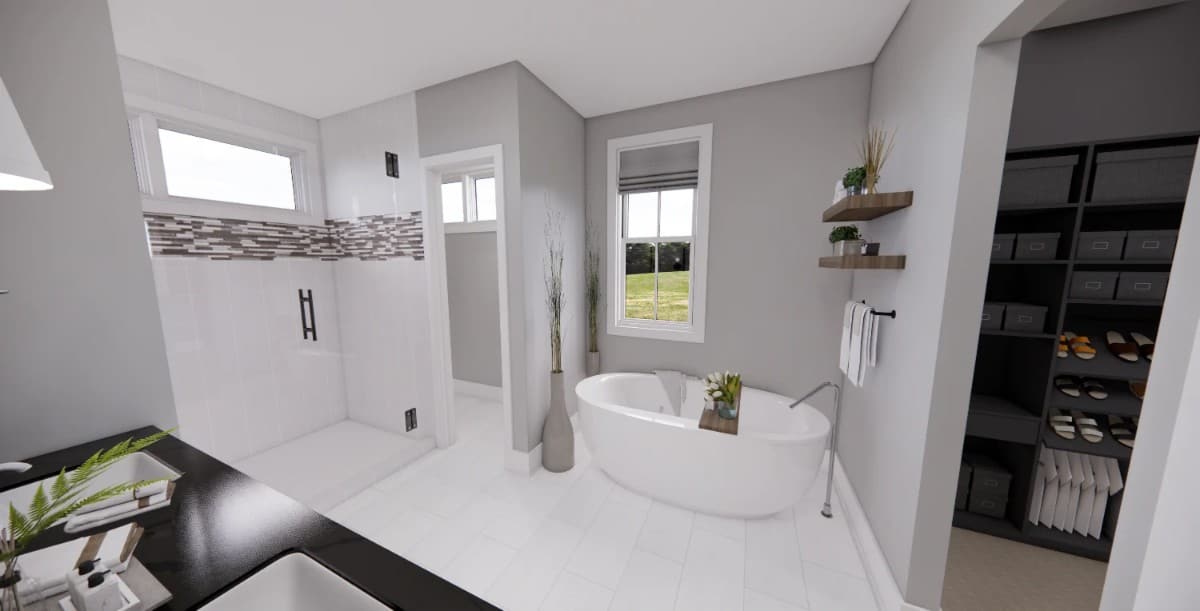
This bathroom features a sleek design with a freestanding tub as its centerpiece, set against soft gray walls that evoke tranquility. The spacious shower boasts contemporary mosaic tile detailing, adding texture and interest. Open shelving with chic decor elements complements the clean lines, while a large window allows natural light to enhance the serene atmosphere.
Notice the Dual Vanity and Sleek Tilework in This Craftsman Bathroom
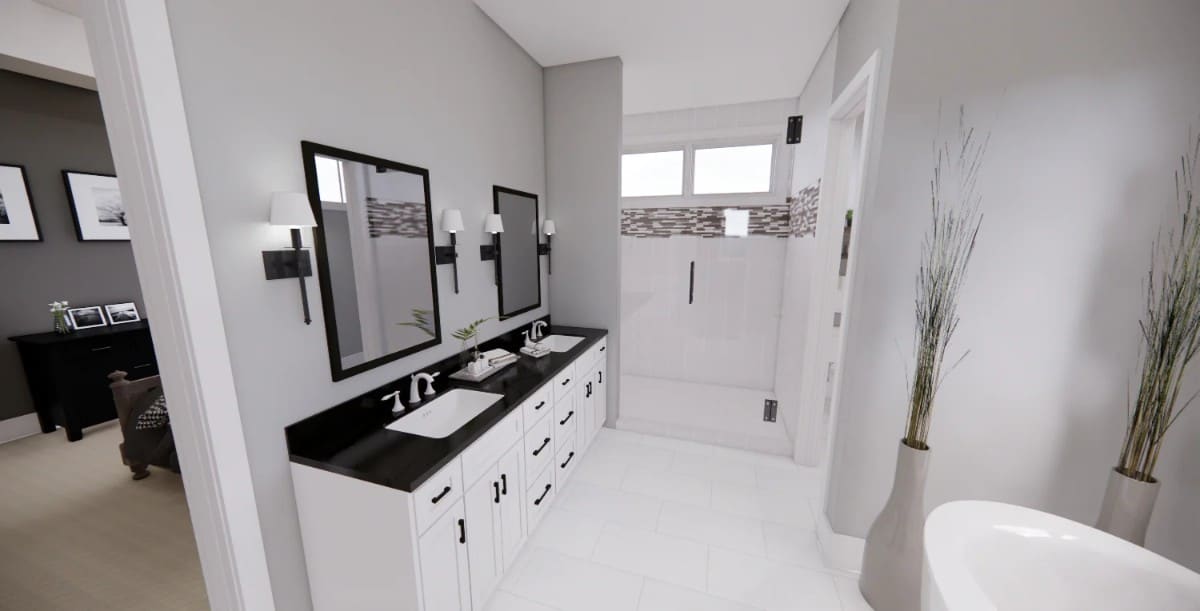
This bathroom showcases a refined dual vanity with crisp white cabinetry and contrasting black countertops, offering style and functionality. The design features sleek rectangular mirrors flanked by modern sconces, enhancing the room’s sophisticated feel. A walk-in shower with textured tile detailing adds a touch of contemporary flair, seamlessly integrating with Craftsman-inspired elegance throughout the home.
Step Inside This Organised Walk-In Closet With Smart Storage Solutions
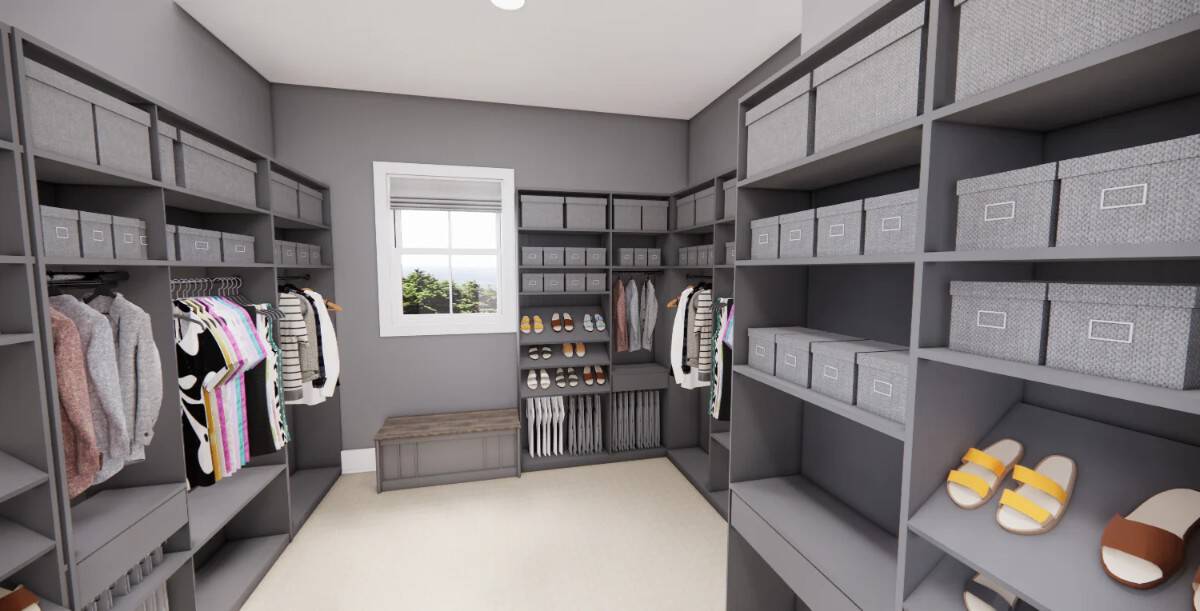
This walk-in closet is a masterclass in organization, featuring sleek floor-to-ceiling shelving and cubbies that provide ample space for clothing and accessories. The soft gray palette creates a calming backdrop, allowing the functional elements to shine without distraction. A functional bench beneath the window adds a practical touch, offering a spot to sit and admire the scenic views outside.
Appealing Craftsman Exterior Accented with Bold Black Trim

This Craftsman-style home features a streamlined design, spotlighted by crisp white siding and sleek black window trim. The inviting deck and simple landscaping offer a serene outdoor relaxation and entertaining space. A striking black metal roof enhances the modern elements of the design while keeping the traditional Craftsman aesthetic at its core.
Source: Royal Oaks Design – Plan CL-23-008-PDF






