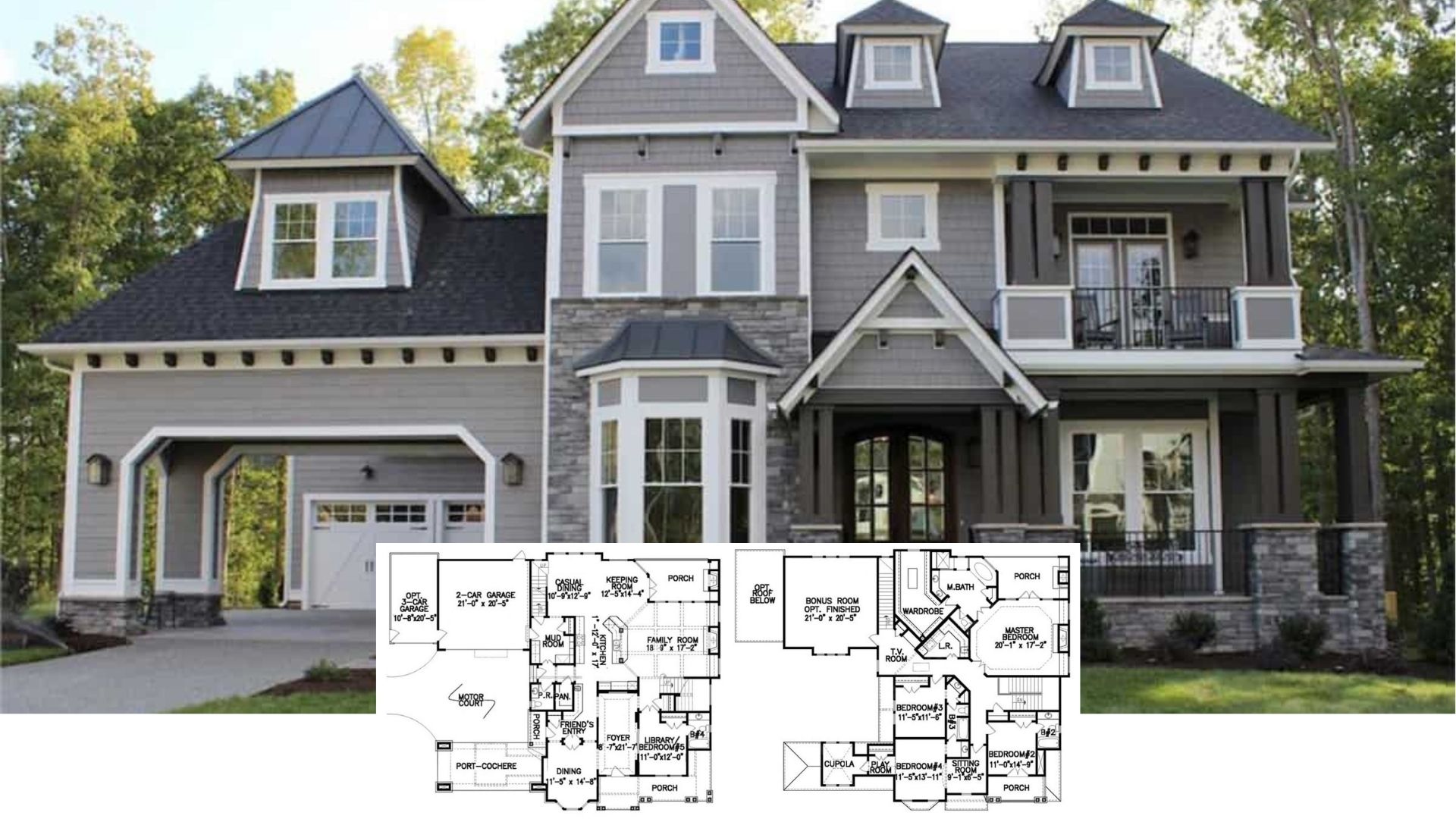Welcome to this sprawling Craftsman bungalow, boasting 3,680 square feet of artfully designed living space. With four generously sized bedrooms and an equal number of bathrooms, this single-story home offers a perfect combination of elegance and practicality. The striking facade, featuring distinctive yellow walls accented by timber and stone details, sets the stage for a warm and inviting family residence, complete with a three-car garage to accommodate all your needs.
Notice the Beautiful Timber Accents on This Craftsman Bungalow

This home embodies the Craftsman architectural style, known for its emphasis on natural materials and hand-crafted details. The charming marriage of wood and stone elements along the facade exudes classic Craftsman warmth, while the intricate stonework and gabled rooflines add character and timeless appeal. Step inside to experience a meticulously designed floor plan that embraces both comfort and functionality, seamlessly guiding you toward each thoughtfully curated space.
Explore the Clever Layout of This Spacious Floor Plan

This craftsman home features a thoughtfully designed floor plan with a central family room that opens onto a cozy outdoor lounge and cooking patio, perfect for entertaining. The master suite is tucked away for privacy, while other bedrooms are conveniently located around the central living areas. A split garage design offers flexible options for parking, with both a two-car and a single-car garage connected to the home.
Buy: Home Stratosphere – Plan 015-1087
Appreciate the Rich Timber Details Highlighting This Craftsman Exterior

This craftsman home stands out with its vivid yellow walls beautifully contrasted by rich timber accents and rustic stone columns. The graceful slope of the roof integrates seamlessly with the lush greenery, while the large overhangs provide a cozy spot to relax. Mature trees frame the house, enhancing its natural connection to the wooded surroundings.
Experience the Vaulted Ceiling Paired with Warm Wood Tones in This Hallway

This hallway features a striking vaulted ceiling with exposed beams that draw the eye upward, creating a sense of spaciousness. The warm wood tones of the cabinetry and flooring are complemented by a colorful rug, adding depth and texture. Large glass doors offer glimpses into adjacent rooms, enhancing the open and inviting flow of this craftsman-inspired interior.
Step Inside This Inviting Home Office with Classic Wood Finishes

This home office features a rich wooden desk that anchors the room, offering a sense of stability and warmth. The large arched window draws in natural light, highlighting the elegant wood flooring and beautifully framed artwork. French doors open into an adjacent room, enhancing the space’s open feel while maintaining a touch of traditional style.
Inviting Living Area with Natural Stone Accents in a Southwestern Home

This living space blends warm tones and rich wood elements, creating a cozy and welcoming environment. Exposed ceiling beams add a touch of rustic character, complementing the earthy décor throughout the room. The open layout allows for easy movement between the seating area and the adjacent entryway, emphasizing the home’s spacious design.
Check Out the Stone Fireplace That Elevates This Living Room

This living room is centered around a striking stone fireplace that exudes warmth and rustic appeal. The exposed wooden beams on the vaulted ceiling enhance the craftsman style, adding depth and character to the space. Cozy leather seating is complemented by vibrant textiles and large windows that flood the room with natural light.
Wow, Check Out Those Arched Windows in This Dining Area

This dining room showcases an elegant arched window that floods the space with natural light, offering picturesque views of the greenery outside. The room is anchored by a simple wooden table and chairs, evoking a timeless and rustic charm. Minimalistic wall sconces and muted green walls add a touch of sophistication, enhancing the serene ambiance.
Explore the Rustic Charm of This Eclectic Kitchen Space

This kitchen masterfully blends rustic and contemporary elements with its unique combination of red and blue cabinetry. The eye-catching stone accent wall contrasts with the sleek stainless steel appliances, adding a touch of rugged texture. A central wooden island with open shelving provides functional storage while enhancing the room’s earthy, eclectic character.
Take a Look at the Rustic Stone Accent Wall in This Dining Area

This dining space is anchored by a striking stone accent wall, adding a touch of rustic elegance. The wooden table and cross-back chairs enhance the farmhouse vibe, while a unique hanging light fixture provides a focal point above. French doors open to the outdoors, blending the interior’s natural textures with views of lush greenery.
Enjoy an Expansive Patio Featuring a Distinctive Exposed Beam Ceiling

This outdoor space boasts a stunning exposed beam ceiling that adds warmth and character, perfectly complementing the home’s craftsman style. The wide patio, with its inviting wicker furniture and vibrant green cushions, creates a seamless transition to the lush, open lawn. Stone accents and large windows enhance the connection between indoor and outdoor living, making this area ideal for relaxed gatherings.
Step Out to This Vibrant Outdoor Kitchen Surrounded by Nature

This outdoor kitchen extends the living space into a lush, vibrant setting with its rich wooden ceiling and bold stone barbecue station. A colorful tablecloth on the picnic bench invites casual dining, complementing the striking red Adirondack chairs on the wooden deck beyond. The expansive view of the wooded landscape enhances the sense of openness and provides a tranquil backdrop for alfresco gatherings.
Take in the Expansive Outdoor Space with a Striking Stone Fireplace

This inviting outdoor living area features a stunning stone fireplace that acts as a warm focal point against the natural landscape. The rich wooden ceiling and vibrant green cushions create a lively and welcoming atmosphere, perfect for relaxation. Expansive views of the surrounding greenery enhance the serene connection to nature, making this a perfect spot for gathering with family and friends.
Buy: Home Stratosphere – Plan 015-1087






