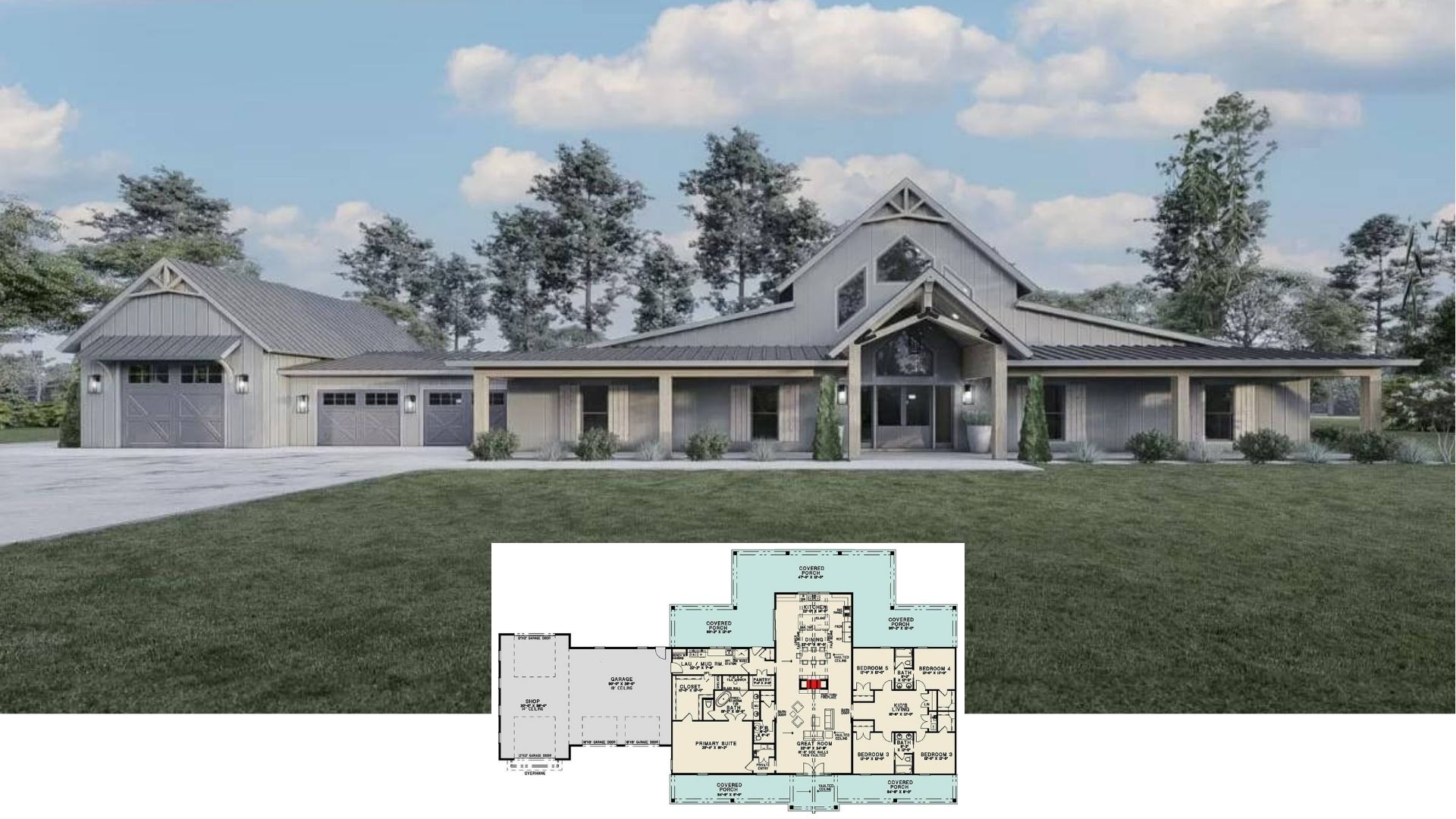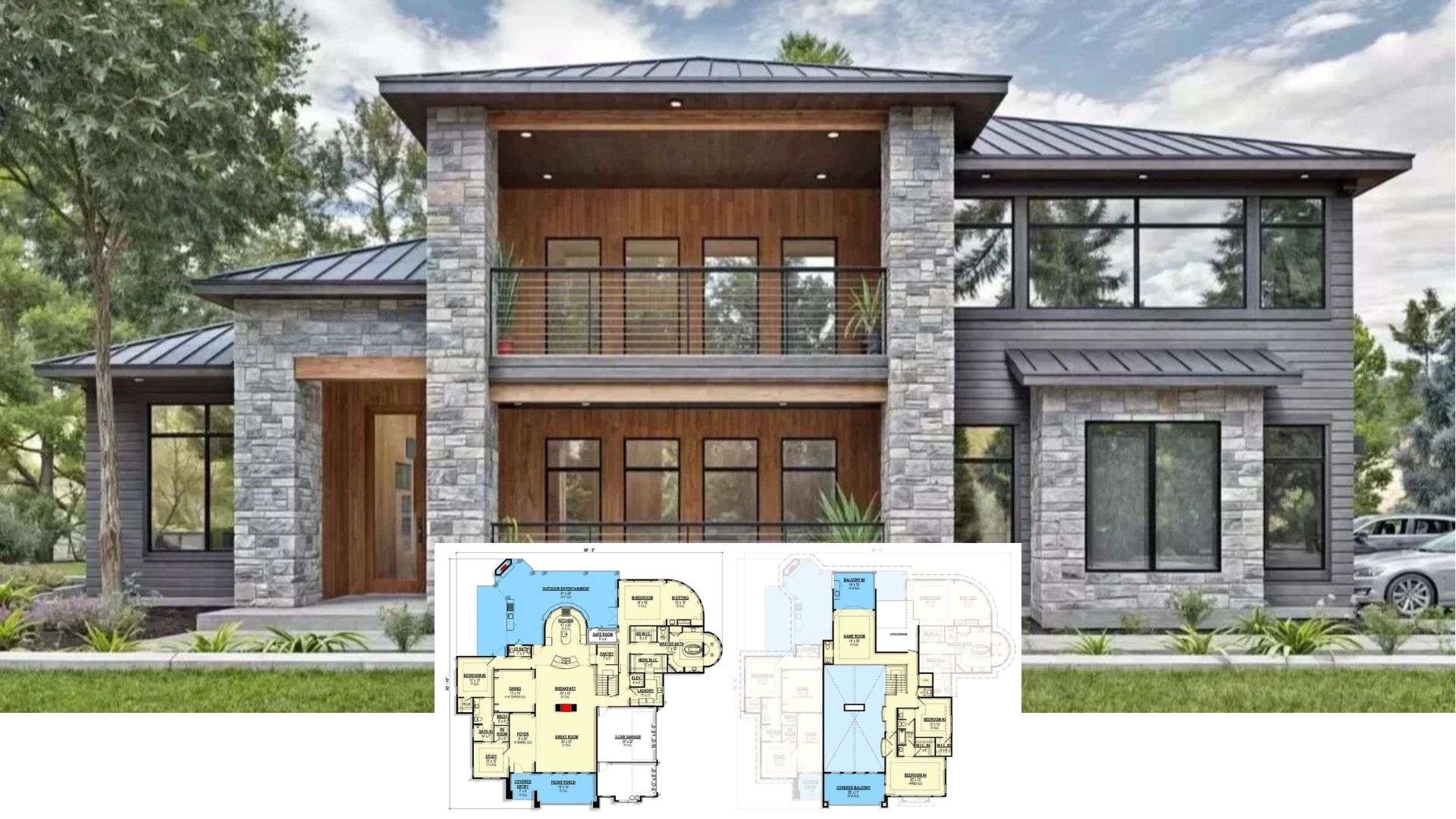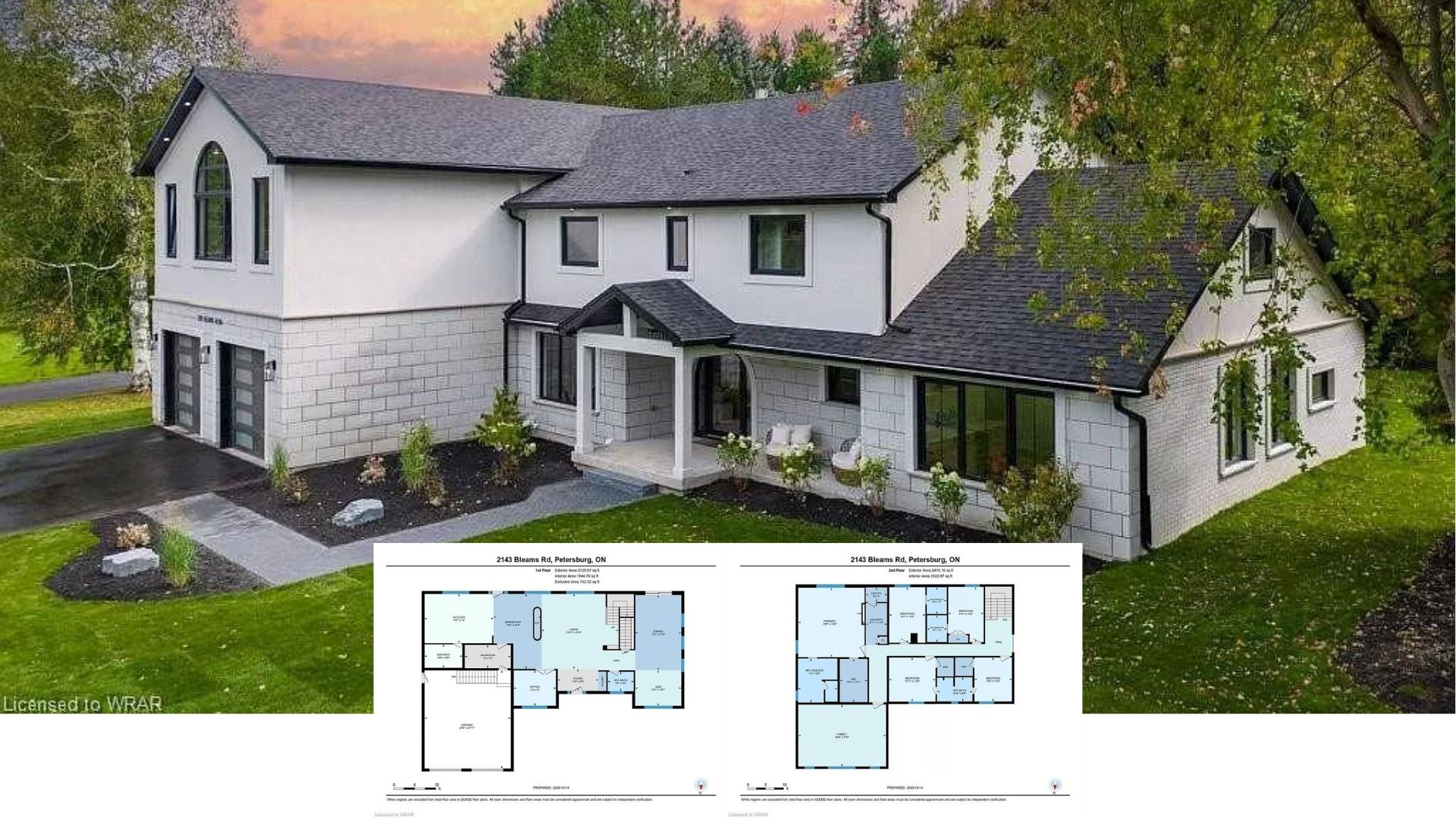Welcome to this impressive contemporary ranch-style home, boasting 3,078 square feet of thoughtfully designed space. With three bedrooms and three and a half bathrooms, this single-story residence offers both comfort and luxury. The exterior is a breathtaking mix of stone and stucco, highlighted by a dramatic stone archway that forms a grand entrance. A three-car garage completes the ensemble, making this home both practical and visually stunning.
Check Out the Stunning Stone Archway on This Contemporary Ranch

This home exemplifies contemporary ranch architecture, marked by clean lines and a seamless integration of materials. The use of large windows and crisp stucco complements the textured stone, creating a sophisticated yet welcoming façade. Step inside to explore the smart floor plan and thoughtfully interconnected living spaces that embody modern living at its finest.
Explore the Smart Layout of This Ranch-Style Floor Plan

This well-thought-out floor plan features a vast great room with a vaulted ceiling, perfect for family gatherings. The master suite is strategically placed for privacy with dual closets and a spacious bath, while two additional bedrooms offer comfort and convenience for family or guests. A sizeable rear porch extends the living space outdoors, creating a seamless indoor-outdoor connection that’s ideal for relaxing or entertaining.
Buy: Architectural Designs – Plan 51875HZ
Discover the Functional Layout of This Ranch while Noticing the Large Kitchen Island

This floor plan offers a seamless flow from the great room to the kitchen, highlighting a substantial island that’s perfect for meal prep and casual dining. The master suite is a haven of privacy, complete with an adjoining bathroom and spacious closet. With an attached one-car garage and a well-placed laundry room, the design emphasizes convenience without compromising on space.
Buy: Architectural Designs – Plan 51875HZ
Modern Hill Country Design Shines Through This Facade

This spacious single-story residence features a blend of white painted brick and stone exterior, creating a striking contrast against the lush green lawn. Large windows across the front facade allow ample natural light into the interior while providing a seamless connection to the outdoors. The attached garage with its dark door adds a modern touch to the overall aesthetic of this wide-lot home.
Wow, Notice the Arched Entryway Framed by Stonework

This entrance is defined by a magnificent stone arch that creates a welcoming focal point. The large, dark-framed glass doors offer a glimpse into the home’s interior, adding a touch of sophistication. Combined with the crisp stucco and subtle outdoor lighting, the entrance perfectly balances tradition and modern elegance.
Arched Double Doors Create a Dramatic Entrance to This Entryway

This interior features grand arched double doors with dark frames, leading seamlessly to the outside while enhancing natural light. The sophisticated lighting fixture above adds a touch of elegance, contrasting with the clean lines of the white walls and ceiling trim. Rich hardwood floors anchor the space, bringing warmth and cohesion to the open layout.
Discover the Bold Wood Beam and Expansive Windows Framing This Interior

This open space is defined by clean lines and a bold wood beam that adds warmth and texture to the ceiling. Expansive, dark-framed windows flood the room with natural light and provide a seamless view of the outdoor scenery. The light walls and modern recessed lighting highlight the room’s contemporary design, emphasizing simplicity and elegance.
Expansive Windows Complement the Open Concept Kitchen Layout

This interior features a stunning open plan with large, dark-framed windows that offer uninterrupted views of the outdoor pool and greenery. The exposed wood beam on the ceiling adds a touch of rustic charm, contrasting with the sleek, modern kitchen at the back. The kitchen’s clean lines and ample cabinetry emphasize functionality and style, enhancing the spacious feel of the room.
Bold Pendant Light Adds a Striking Touch to This Living Space

This room features expansive, dark-framed windows that contrast beautifully with the crisp white walls, allowing natural light to illuminate the interior. The standout pendant light with its geometric design adds a modern flair, drawing the eye upward and complementing the clean lines of the space. An arched doorway with elegant sconces enhances the flow between spaces, adding a touch of classic sophistication.
Look at the Marble Island Anchoring This Spacious Kitchen

This kitchen features a grand, marble-topped island that serves as a functional centerpiece amid sleek cabinetry and modern appliances. The room’s design is defined by a striking balance of white and wood tones, with floor-to-ceiling storage solutions and a built-in workstation adding both practicality and style. High ceilings and contemporary pendant lights enhance the airy feel, making this space ideal for both everyday cooking and entertaining.
Kitchen Design Blends Seamlessly with Black-Framed Windows

This modern kitchen stands out with a spacious marble-topped island that combines elegance and functionality. The open layout is enhanced by large dark-framed windows, flooding the space with natural light and offering a view of the outdoors. Striking pendant lights and sleek cabinetry complement the overall design, creating a sophisticated yet inviting cooking area.
Intricate Tile Backsplash Adds Detail to This Butler’s Pantry

This elegant butler’s pantry features a striking tile backsplash with a delicate, interlocking pattern, adding visual interest to the space. The crisp cabinetry, paired with dark countertops, creates a chic and functional area for storage and preparation. Through the arched doorway, the kitchen reveals itself with vaulted ceilings and large windows, seamlessly connecting the spaces.
Step Into This Spacious Pantry with Endless Shelving Opportunities

This pantry features a practical design with a plethora of open shelving, allowing for maximum storage and organization. The clean white finish creates a bright, versatile space that can accommodate a variety of items from foodstuffs to kitchen appliances. Dark hardwood flooring adds a touch of warmth, balancing the modern, minimalistic aesthetic.
Wood and Glass Feature Wall Brings Character to This Room

This captivating room showcases a stunning wood and glass feature wall, acting as a sophisticated focal point above sleek gray cabinetry. The large sliding glass door to the left invites ample natural light, effortlessly connecting the indoor and outdoor spaces. Above, an eye-catching gold pendant light adds a touch of modern elegance to the minimalist design.
Admire the Gold Pendant Light Adding Flair to This Space

This room features a captivating gold pendant light, radiating a touch of opulence against the clean white walls. The wood and glass cabinetry, with its integrated lighting, adds both warmth and functionality, contrasting beautifully with the sleek, gray-toned flooring. The arched doorway provides a smooth transition between spaces, accentuating the open and airy layout.
Minimalist Laundry Room Designed with Ample Cabinet Space

This fresh, minimalist laundry room is designed with ample white cabinetry that offers a sleek and functional storage solution. The simple layout, complemented by neutral tile flooring, provides a clean and streamlined workspace. A modern stainless steel faucet adds a touch of contemporary flair to the utilitarian design.
Take In the Tray Ceiling and Fan in This Bedroom

This spacious bedroom features a stylish tray ceiling that adds depth and dimension to the space. The contemporary fan complements the minimalist decor, enhancing the room’s modern appeal. Large windows with dark frames fill the room with natural light, while the open doorway leads to a well-appointed bathroom, promising both comfort and functionality.
Peek Into This Spacious Walk-In Closet With Thoughtfully Designed Storage

This well-organized walk-in closet features abundant hanging space and sleek built-in shelves for versatile storage. A central dresser adds to the functionality, providing ample drawer space while maintaining a clean, minimalist aesthetic. The soft carpet flooring and recessed lighting create a bright and welcoming atmosphere, making it a perfect haven for your wardrobe.
Freestanding Tub Paired with Detailed Tile Work in This Bathroom

This bathroom features a stunning freestanding tub that invites relaxation, accented by a sophisticated tile pattern on the wall. Sleek cabinetry provides ample storage, while the glass shower enclosure adds a touch of modern simplicity. Large windows ensure the space is flooded with natural light, enhancing its serene and airy ambiance.
Notice the Intricate Tile Niche in This Bathroom Retreat

This bathroom features a stunning tiled niche in the shower, adding a touch of luxury and texture against the clean white walls. A freestanding tub sits gracefully beneath a large window, offering a serene view and natural light that enhances the space. The glass shower enclosure and minimalist fixtures blend contemporary style with functional elegance, creating a peaceful oasis.
Admire the Bathroom and The Polished Tiles

This primary bathroom offers a bright and inviting space with large windows that provide natural light. A sleek, dual-sink vanity offers ample storage and counter space for daily routines. The clean, modern finishes create a comfortable and functional environment.
Tray Ceiling and Ceiling Fan Add Dimension to This Bedroom

This bedroom features a stylish tray ceiling that adds depth and character to the space. The sleek ceiling fan complements the minimalist decor, enhancing the room’s functionality and appeal. Dark-framed windows provide a stark contrast to the light walls, letting in glimpses of the serene outdoor landscape.
Walk-In Closet Features Practical and Well-Organized Hanging Space

This walk-in closet offers ample hanging space, enhanced by its clean white finish and minimalist design. Sturdy wooden rods and additional shelving create an organized area for clothes and accessories. Its open layout makes it easy to visualize and access your wardrobe effortlessly.
White Subway Tiles Provide a Fresh Look in This Bathroom

This bathroom features a sleek, modern design highlighted by crisp white subway tiles in the spacious shower. The dark-framed shower doors add contrast, while the elegant vanity with polished hardware offers a touch of sophistication. Soft lighting above the mirror balances the contemporary aesthetic, creating a bright and functional space.
Streamlined Design Defines the Look of This Bedroom

This bedroom showcases a distinctive tray ceiling adding both height and visual interest to the room. The sleek fan enhances the contemporary feel, perfectly complementing the crisp, light walls. Dark-framed windows provide a strong contrast, inviting views of the serene outdoor setting and filling the space with natural light.
Black Fixtures Create Contrast in the Subway Tile Shower

This bathroom features classic white subway tiles arranged meticulously to create a sleek, timeless backdrop. The matte black fixtures stand out against the crisp tiles, adding a modern contrast and a touch of elegance. An integrated niche offers both functionality and style, ensuring that essentials are within easy reach.
Wow, Take in the Relaxing Backyard Oasis with Pool and Covered Patio

This inviting outdoor space features a sleek pool and spa, perfect for relaxation and entertainment. The covered patio boasts a wood-paneled ceiling with a modern fan, offering shade and comfort on warm days. Large glass doors seamlessly connect the indoor and outdoor spaces, enhancing the flow and function of the home.
Poolside Design Showcased with Intricate Stone Detailing

This outdoor space features a striking pool, complete with a modern spa, seamlessly integrated into the home’s design. The crisp architecture is highlighted by smooth stucco and a distinctive stone base, adding a touch of elegance and durability. Large glass doors provide easy access to the indoors while allowing natural light to flood the interior.
Explore the Seamless Indoor-Outdoor Connection with This Poolside Retreat

This modern home exterior features a sleek design with stucco walls and detailed stone accents. Expansive glass doors open directly onto the pool area, creating a harmonious flow between the indoor and outdoor spaces. The lush lawn and surrounding greenery enhance the serene setting, perfect for relaxation and entertainment.
Buy: Architectural Designs – Plan 51875HZ






