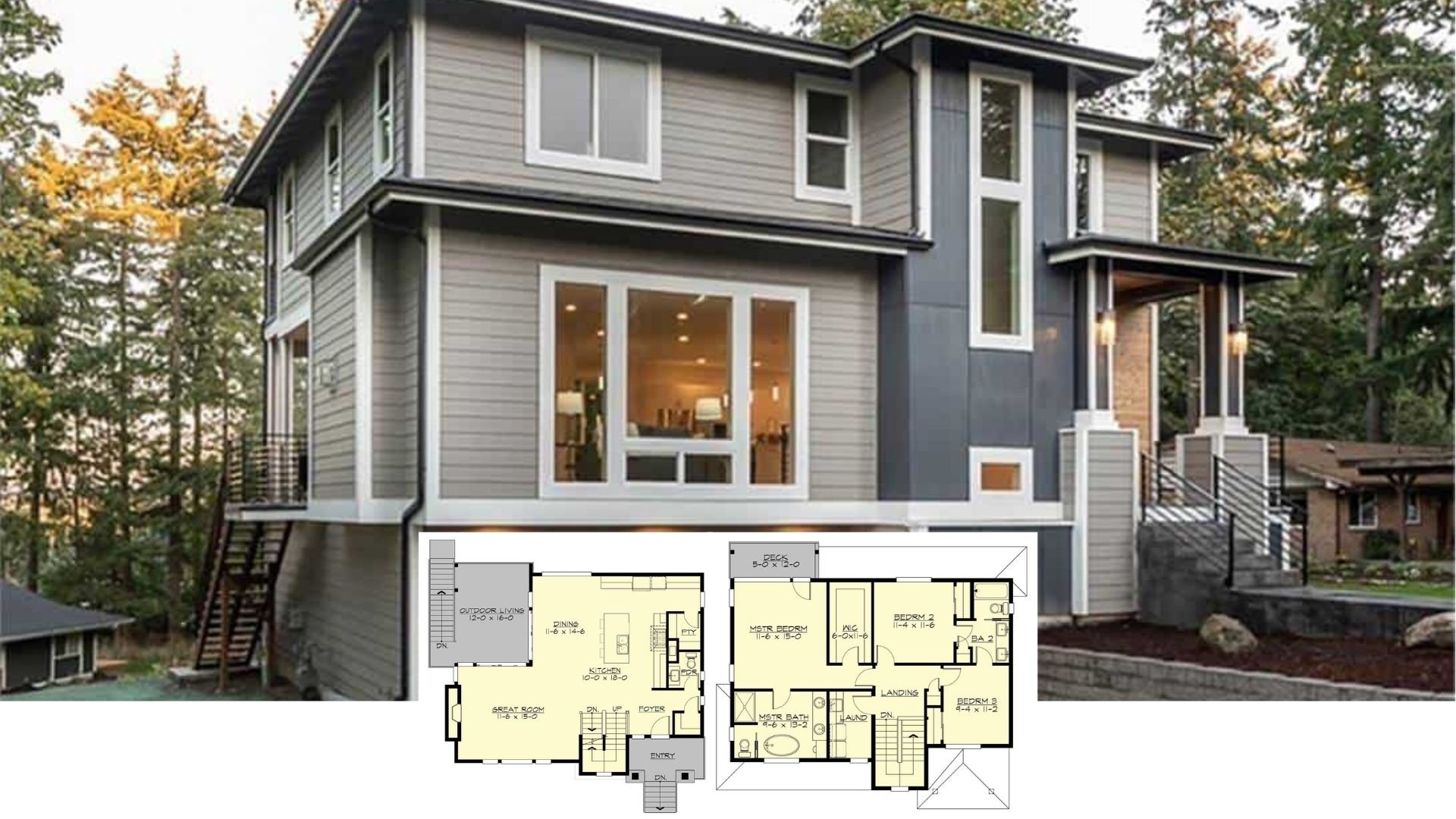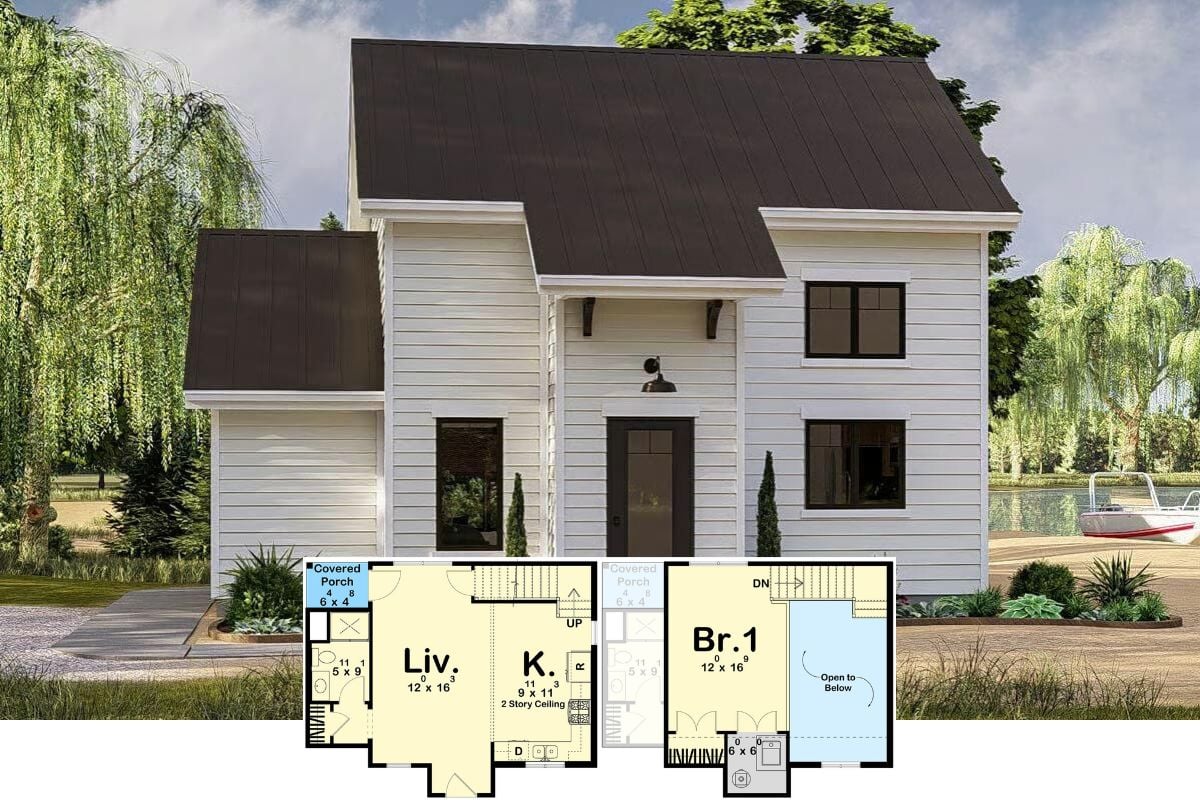Step into a world of classic elegance with this Craftsman-style home, boasting 1,261 square feet of inviting living space. Featuring three to five cozy bedrooms and two to three well-appointed bathrooms, this single-level design offers both charm and functionality. The home’s subtle blend of horizontal siding and stone accents perfectly highlights its craftsman influences, creating a welcoming facade that instantly captivates.
Check Out the Subtle Craftsman Details on This Facade

This home embodies the essence of Craftsman architecture, characterized by its clean lines, natural materials, and meticulous attention to detail. As you delve into the thoughtfully designed floor plan, the focus on practicality and comfort becomes apparent, seamlessly connecting the living, dining, and kitchen areas for easy entertaining and everyday living.
Take a Peek at This Well-Designed Floor Plan with Ample Storage

This single-level layout emphasizes practicality with its thoughtful allocation of space, featuring a master suite complete with dual walk-in closets. The open-concept living area seamlessly connects the family room, dining area, and kitchen, offering a fluid space for daily life and entertaining. The two additional bedrooms are thoughtfully positioned near a shared bath and laundry, maximizing functionality while maintaining privacy.
Source: The Plan Collection – Plan 187-1196
Discover the Smart Use of Space in This Lower Level Layout

This floor plan highlights a spacious family room at its core, perfect for gatherings or relaxation. The design includes two bedrooms, offering privacy while maintaining a close connection to a conveniently located bath. Tucked away, an office space provides a quiet retreat, balancing work and leisure seamlessly.
Source: The Plan Collection – Plan 187-1196
Notice the Blend of Clean Lines and Stone Accents on This Craftsman Home

This facade captures the essence of craftsman style with its blend of horizontal siding and stone accents. The home’s design features a balanced roofline and a symmetrically placed garage, adding to its classic appeal. Lush landscaping frames the exterior, providing a seamless transition from house to garden.
Check Out the Patio Perfect for Outdoor Enjoyment

This exterior view highlights the home’s craftsman style with its horizontal siding and simple, functional design. The patio provides an inviting space to relax, surrounded by thoughtfully arranged plants that enhance the lush garden feel. Soft lighting fixtures and clean lines create a harmonious blend between architecture and nature.
Simple Beauty: Appreciate the Clean Lines and Patio Setup

This home showcases a classic, clean design with crisp horizontal siding, emphasizing a no-fuss aesthetic. The front patio is a practical space for outdoor relaxation, flanked by tidy landscaping that adds a touch of nature without overwhelming the simplicity. Subtle details like the lantern-style lighting fixtures enhance its functional charm, staying true to its craftsman roots.
Step into This Living Room with a Sectional

This living room exudes a modern vibe, highlighted by its sleek sectional that invites lounging. Minimalist artwork adorns the walls, creating a serene backdrop, while a chic, geometric light fixture adds a contemporary flair. The soft, neutral palette is complemented by subtle decor elements, offering a blend of comfort and style.
Explore This Open Living and Dining Space With Ambient Lighting

This room blends modern and craftsman elements with its open layout and subtle geometric lighting. The neutral palette and minimalist decor create a serene atmosphere, while the large windows offer a beautiful view of the greenery outside. Notice how the round dining table and plush sectional invite easy movement and interaction, perfect for both relaxation and entertaining.
Notice the Soft Wood Tones in This Craftsman-Inspired Kitchen

This kitchen features a craftsman touch with its paneled wood cabinetry, creating a warm and inviting atmosphere. The L-shaped counter space is perfect for meal prep, paired with modern appliances and subdued lighting. A set of large glass doors brings in natural light, enhancing the connection between the interior and the natural beauty outside.
Notice the Subtle Beauty of These Wood Cabinets

This kitchen showcases a harmonious blend of natural wood cabinetry, bringing warmth and sophistication to the space. The dark countertops provide a striking contrast, enhancing the room’s understated elegance while modern pendant lighting adds a touch of contemporary flair. With its open layout and clever use of natural light, this kitchen is both functional and inviting.
Calm Bedroom with Statement Pendant Lighting Above the Nightstands

This bedroom’s soothing color palette features soft pastels that create a relaxing atmosphere. The plush, upholstered headboard anchors the space, complemented by sleek pendant lights that draw attention to the textured nightstands. Minimal decor, including a touch of greenery, adds a subtle elegance, making this room a serene retreat.
You Can’t Miss the Soft Green Wall in This Bedroom Retreat

This bedroom exudes calm with its soft green walls and understated decor. The focal point is a plush, upholstered headboard flanked by elegant pendant lights, drawing attention to the minimalist nightstands. Natural light filters through sheer curtains, enhancing the serene atmosphere, while touches of greenery add a fresh element.
Spot the Subtle Textures and Contemporary Art in This Living Space

This living area blends modern design with a soft color palette, featuring a sleek entertainment wall with vertical paneling. The plush sectional defines the cozy seating area, complemented by a chic floor lamp and minimalist side tables. A standout piece of abstract art adds personality, creating a focal point against the muted walls.
Spot the Geometric Art and Seating in This Lounge

This living space features a harmonious blend of modern design elements, including an eye-catching piece of geometric artwork that sets a stylish tone. The plush L-shaped sectional and ottoman offer ample seating, framed by a soft, patterned rug that ties the room together. A wet bar with wood accents and a round dining table complete the space, seamlessly integrating functionality with aesthetic flair.
Source: The Plan Collection – Plan 187-1196






