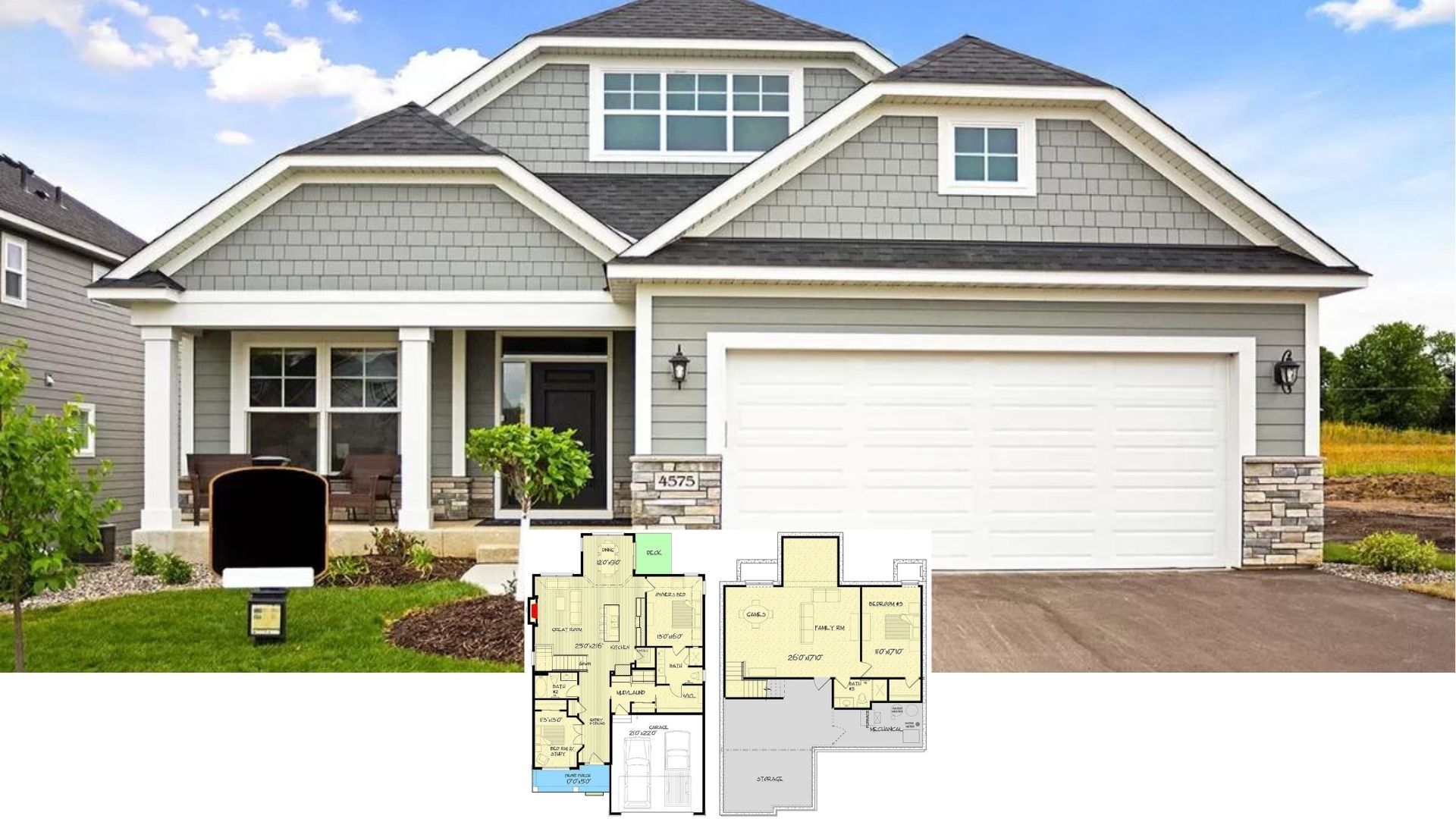
Specifications:
- Sq. Ft.: 1,817
- Bedrooms: 3
- Bathrooms: 2
- Stories: 1
Welcome to photos and footprint for a traditional single-story 3-bedroom The Wexford ranch. Here’s the floor plan:


This single-story traditional ranch is embellished with horizontal siding, multiple gables, and contemporary detailing.
Inside, a central fireplace separates the dining and great room. The great room includes a cathedral ceiling and a bank of ventilating skylights that bring an abundant amount of natural light in. Sliding doors at the back open to a wraparound deck where you can enjoy the fresh air and have an alfresco meal.
The kitchen is a delight with its ample counter space, a cooktop island, and an adjoining breakfast nook. It also has direct access to the large deck.
The bedrooms are located on the right side of the house. The primary bedroom features a walk-in closet, a 5-fixture ensuite, and a private covered deck. The remaining two bedrooms share a hall bath with the main living space. A handy utility room with garage access is centrally located for added convenience.
Home Plan # W-GOO-195











