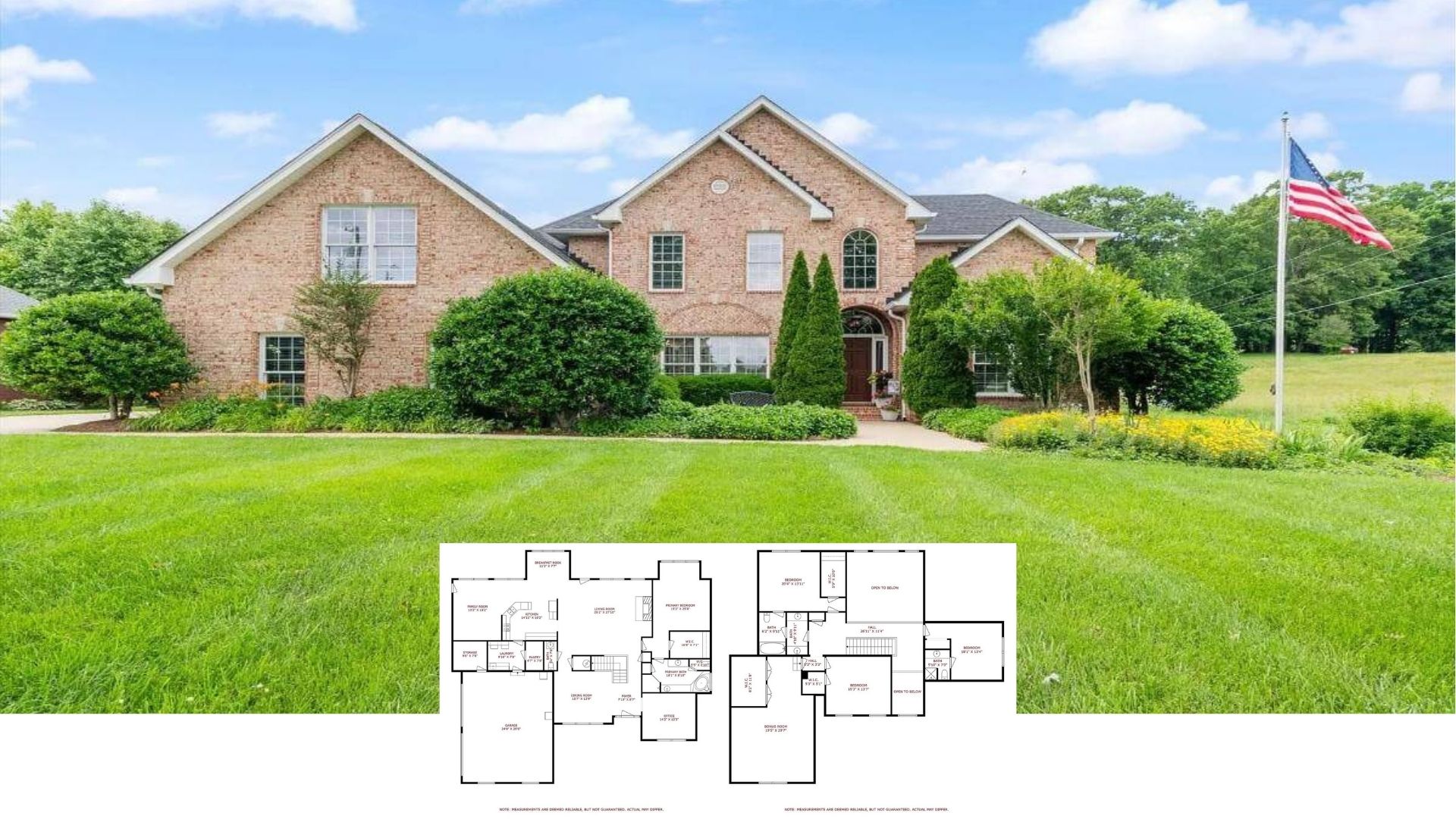
Step into a world of classic charm with this Craftsman bungalow, spanning 2,770 square feet across a thoughtfully designed floor plan that balances openness and convenience. Boasting a warm blend of stone and wood, the home features prominent timber accents that capture the eye while framing the inviting entrance.
With 4 bedrooms and 2 bathrooms, this 1-story home offers both comfort and style. Rich greenery surrounds this picturesque retreat, offering a harmonious escape nestled within a relaxing setting.
Craftsman Bungalow with Strong Timber Accents and Stone Details

This is a quintessential Craftsman home, characterized by its symmetrical facade, strong timber posts, and appealing stone details that reflect its commitment to handcrafted style.
The home marries tradition and functionality, presenting a layout that effortlessly connects indoor and outdoor living spaces while ensuring conveniences like a well-appointed kitchen and family areas. Venture inside to experience a space where timeless design meets practicality.
Functional Floor Plan with Spacious Covered Terrace

This craftsman-inspired layout offers a practical flow from the entry to the living and dining areas, seamlessly connecting indoor and outdoor spaces with a generous covered terrace. The well-organized kitchen has ample shelving and is strategically positioned for easy access to dining and living rooms.
Thoughtful details like the Italian shower and a dedicated mudroom add convenience to this warm home design.
Efficient Lower-Level Layout with a Warm Family Room

This floor plan showcases a well-organized lower level featuring a spacious family room, perfect for relaxation and entertainment. Two adjacent bedrooms share convenient access to a full bathroom and laundry room, reflecting a thoughtful design for family living.
Additional storage space ensures functionality without compromising the welcoming ambiance of this craftsman-inspired home.
Source: The House Designers – Plan 6627
Striking Timber Gable on This Classic Craftsman Exterior

This Craftsman home features a visually appealing facade with a prominent timber gable that draws the eye. Stone columns and siding emphasize the structure’s sturdy design, while black-framed windows add a contemporary touch.
Nestled among lush greenery, the home’s inviting steps and thoughtful landscaping complete its harmonious blend with nature.
Take a Look at the Perfect Symmetry in This Craftsman Facade

This Craftsman home showcases a harmonious blend of stone and siding with bold timber accents highlighting the entrance. The symmetrical design is emphasized by a steep gable and classic black-framed windows that add a touch of contemporary style.
Framed by lush greenery, the neatly landscaped approach enhances the home’s inviting presence in its natural setting.
Craftsman Front Porch with Bold Timber Posts

This Craftsman home features a welcoming front porch accented by strong timber posts that frame the entrance. The white siding and black-framed windows provide a classic contrast, enhancing the home’s delightful appeal.
Surrounded by lush greenery, this relaxing setting makes the porch an ideal space for relaxation and enjoying nature.
Minimalist Living Room with Floating Console

This living room embraces minimalism, a floating wooden console that draws attention under the wall-mounted TV. The neutral palette is accentuated by soft furnishings and a contemporary arc floor lamp, creating a calm and open atmosphere.
Floor-to-ceiling windows invite natural light, enhancing the relaxing setting with views of greenery outside.
Check Out This Living Room’s Clean Lines and Neutral Palette

This living room exudes simplicity with its neutral color scheme and minimalistic decor. The sofa and armchairs are accented by a chic arc floor lamp, grounding the space with soft, contemporary lines. Large windows allow natural light to flood in, highlighting abstract artwork and enhancing the room’s calm ambiance.
Explore This Open Living Space with Seamless Design Elements

This open-plan living area beautifully integrates a homey lounge, a kitchen, and a spacious dining area. The soft, neutral color palette enhances the airy vibe, while abstract art and green accents add a touch of personality.
A large statement pendant light over the dining table and stylish bar stools at the kitchen island underscore the chic, contemporary design.
Notice the Island with Bar-Height Stools in This Kitchen

This contemporary kitchen showcases a long island with bar-height wooden stools, creating a perfect spot for casual meals or entertaining. The clean lines of white cabinetry, complemented by gold hardware, contribute to the space’s bright and contemporary aesthetic.
Natural light pours in through large windows, enhancing the airy feel and highlighting the subtle style of the room’s minimalist design.
Kitchen with Light Wood Accents and Dining Space

This open kitchen design features a smooth, white island paired with light wood bar stools, creating a clean, contemporary aesthetic. Large woven pendant lights add a touch of texture above the dining area, where natural wood tones continue on the table and chairs.
The integration of greenery softens the space, offering a fresh, inviting atmosphere that’s perfect for family gatherings.
Spot the Floor-to-Ceiling Storage in This Bathroom

This bathroom features a polished vanity with dual sinks and seamless mirrors for a streamlined look. Light wood cabinetry adds warmth and functionality with plentiful open shelving for towels and personal items. Subtle recessed lighting and spacious tiles complete the contemporary design, providing a clean and organized space.
Stylish Bathroom Retreat with a Soaking Tub as the Centerpiece

This bathroom exudes a still charm, featuring a freestanding soaking tub perfectly positioned by a large window to capture soft natural light. The space is balanced by warm wood accents in the vanity and open shelving, adding a touch of organic warmth to the contemporary design.
A glass-enclosed shower and minimalist fixtures complete the room, creating a harmonious blend of comfort and style.
Source: The House Designers – Plan 6627






