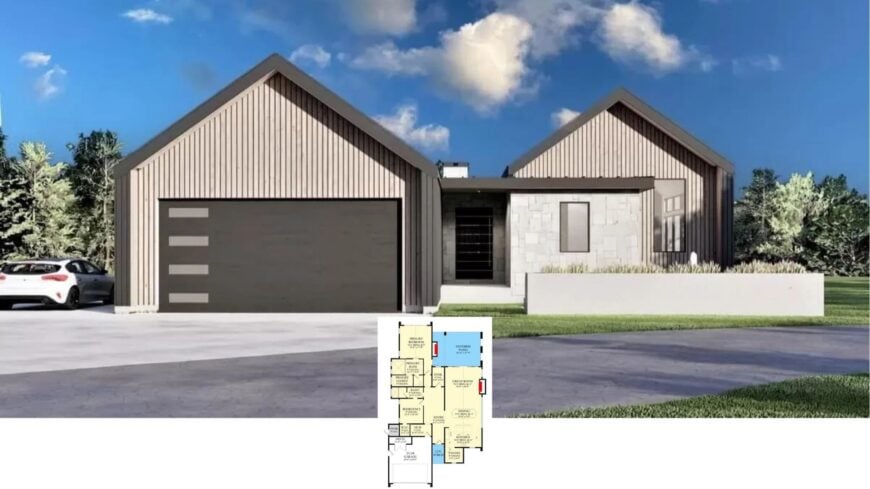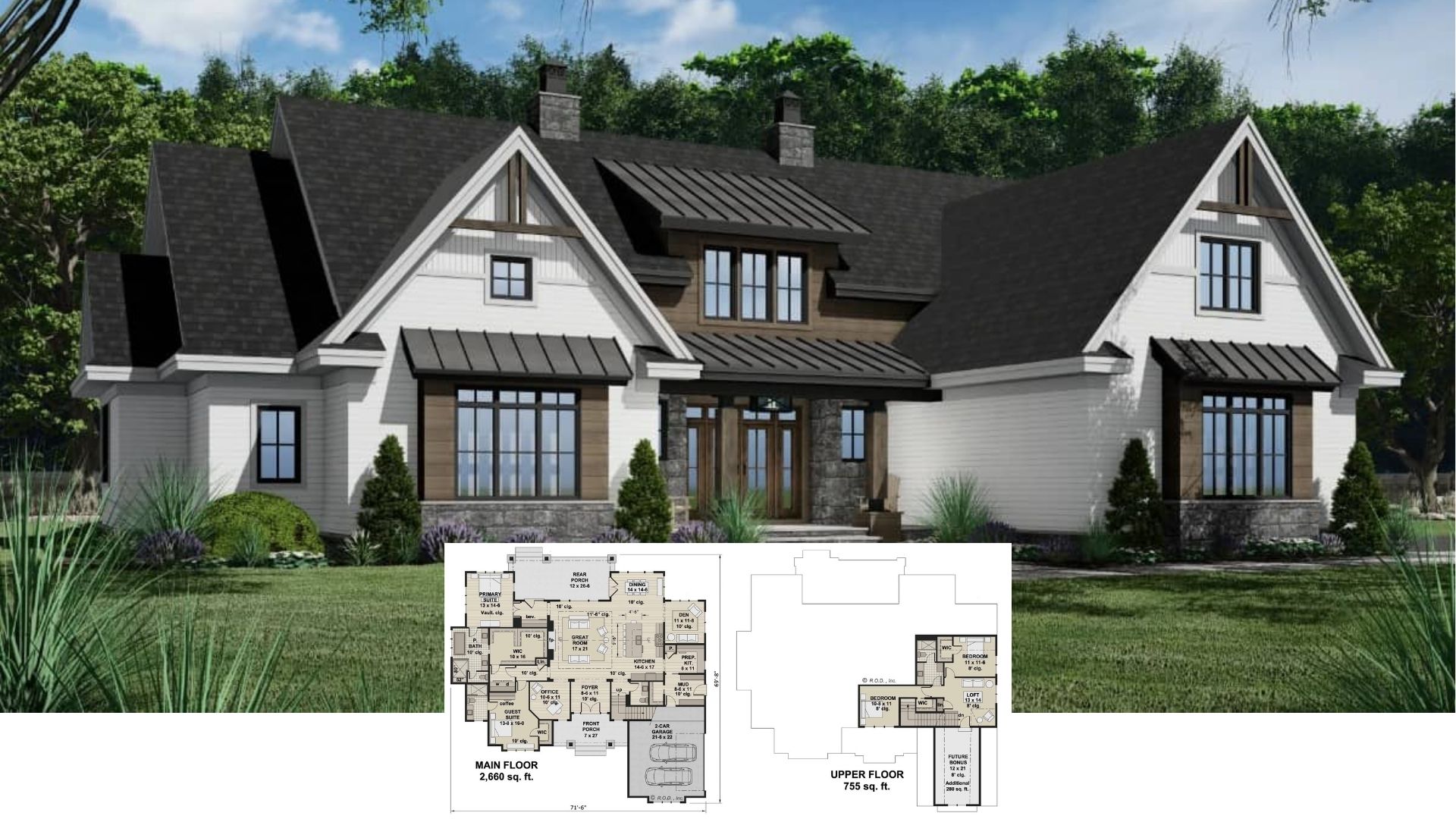
Step inside this breathtaking contemporary gabled home, where 2,256 square feet of smooth design harmonize with its stunning natural surroundings.
This 2-5-bedroom, 2-5-bathroom residence boasts a bold, vertical wood siding exterior contrasted by smooth stone accents, creating an impressive first impression.
The main floor’s open layout is perfect for entertaining, while a spacious covered patio extends your living space into the great outdoors. With one story and a two-car garage, this home offers both convenience and style.
Innovative Gabled Design with Striking Vertical Siding

This home is a perfect example of contemporary gabled architecture, featuring clean lines and an integration of natural materials that make it both stylish and functional.
I love how the high ceilings and large windows create a sense of openness and continuity with the landscape, making this home ideal for those who appreciate both contemporary design and the beauty of the outdoors.
Functional Main Floor Layout With Spacious Great Room and Covered Patio

This floor plan showcases a thoughtful design where the great room, dining area, and kitchen are seamlessly connected, creating a fluid space perfect for gatherings. I like how the covered patio extends the living area outdoors, ideal for entertaining or relaxing.
The inclusion of a mudroom and walk-in closet adds practicality, ensuring ample storage and organization throughout the home.
Main Floor Plan Showcasing a Clever Use of Space and a Convenient Mudroom

This floor plan illustrates a well-organized main floor with a spacious great room flowing seamlessly into the dining area and kitchen. I appreciate the practical layout, featuring a convenient mudroom and walk-in closet right by the garage, ensuring easy storage.
The primary bedroom with its en suite bath and walk-in closet offers a private retreat, while the adjoining covered deck expands the living space outdoors.
Versatile Basement Plan Featuring a Home Theater and Recreation Room

This basement layout impresses with its multifunctional design, showcasing a spacious theater room perfect for movie nights. The rec room provides ample space for games and leisure, while the apartment suite with a kitchen and living area offers a separate living option.
I like the inclusion of bunk rooms and storage spaces, making it ideal for extended stays or visiting guests.
Expansive Basement Design with a Spacious Covered Patio

This basement layout impresses with its thoughtful design, featuring a multifunctional rec room that flows seamlessly into an expansive covered patio.
There’s a dedicated theater room, promising immersive movie experiences right at home, and an apartment suite with its own kitchen and living area. I appreciate the practicality of the layout, with bunk rooms and ample storage spaces efficiently integrated for guests or family.
Source: Architectural Designs – Plan 490114NAH
Contemporary Gabled Exterior Highlighting Contrasting Materials

This home features a striking gabled design with a mix of vertical wood siding and smooth stone elements. I admire how the dark roof and siding create a bold contrast against the light-colored stone, giving the house a sophisticated edge.
Large windows punctuate the facade, allowing natural light to flood the interior while connecting the home to its natural surroundings.
Gable-Roofed Garage with Bold Vertical Siding

The home presents a striking gable-roof design that pairs polished vertical siding with the smooth surface of the garage door. I admire how the dark tones of the facade contrast beautifully against the natural light stone on the side wall, adding depth to the overall look.
Subtle landscaping enhances the innovative aesthetic while integrating the structure with its natural surroundings.
Bold Gabled Roof with a Seamless Indoor-Outdoor Flow

The home’s contemporary gabled design offers a striking silhouette with its clean vertical siding and expansive glass windows. I love how the large, clear windows invite the outdoors in, effortlessly merging the interior with the surrounding landscape.
Stone accents add texture and depth, while the covered patio extends the living area for seamless indoor-outdoor entertaining.
Vaulted Living Area with Expansive Glass Walls and Contemporary Fireplace

This breathtaking space features an impressive vaulted ceiling that enhances the room’s sense of openness. I love how the floor-to-ceiling glass walls flood the interior with natural light while offering panoramic views of the lush surroundings.
The contemporary fireplace, set against a stone backdrop, adds a comfortable focal point to the minimalist design.
Striking Innovative Kitchen with Dramatic Lighting and Vaulted Ceiling

This refined kitchen combines an innovative aesthetic with functional design, highlighted by a dramatic vaulted ceiling that elevates the space. I love the bold lighting fixtures that hang over the expansive island, creating a focal point alongside the rich wood finishes.
The large windows invite natural light, seamlessly connecting the indoors with the scenic outdoor views.
Expansive Living-Dining Area with Vaulted Ceilings and Stone Fireplace

This open-concept space is anchored by a dramatic vaulted ceiling that draws the eye upward, enhancing the room’s sense of grandeur.
The streamlined stone fireplace adds a touch of texture, while the expansive glass doors flood the room with natural light, connecting it to the outdoors. I love how the dining area seamlessly integrates with the living space, making it perfect for entertaining.






