Nestled within a picturesque landscape, this captivating Craftsman-style home offers 3,045 square feet of inviting living space, complete with four bedrooms and three bathrooms spread across two stories. The home’s classic gable roofs and traditional brick details exude timeless appeal, while a spacious front porch invites you to unwind and enjoy the serene surroundings. It perfectly balances comfort with style, making it an ideal space for both family gatherings and quiet retreats.
Classic Craftsman Facade with Gable Roofs and Brick Details

This home embodies the Craftsman architectural style, known for its handcrafted details and harmonious blend with nature. The design emphasizes functionality and flow, from the central grand room to the clever integration of indoor-outdoor living spaces. Each feature, from the upper-floor playroom to the airy kitchen, reflects the Craftsman commitment to comfort and understated elegance.
Explore This Functional Craftsman Floor Plan Featuring a Grand Room and Covered Porch
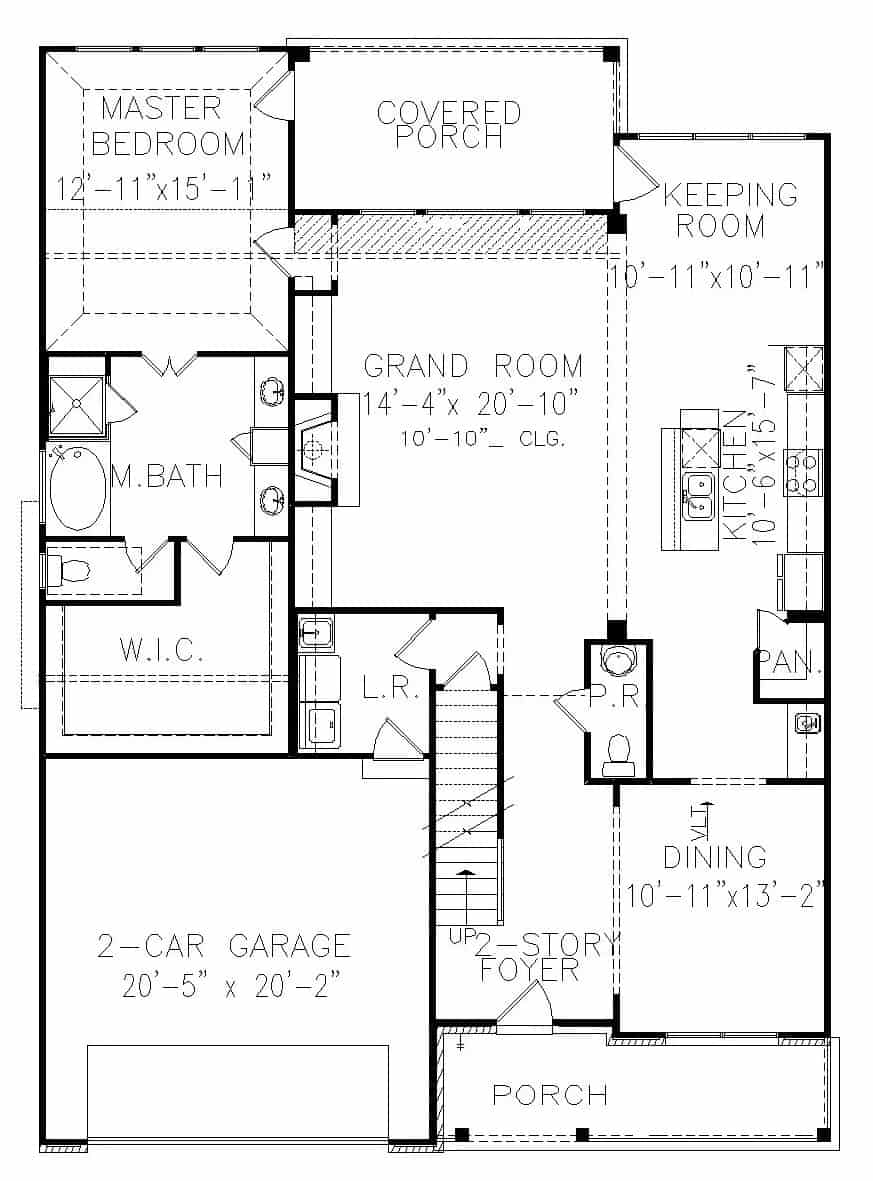
This floor plan layout showcases the thoughtful design of a Craftsman-style home, emphasizing functionality and flow. The grand room serves as the central hub for family gatherings, seamlessly connecting to a well-appointed kitchen and dining area. Notice the convenient access from the master bedroom to the covered porch, providing a private retreat that enhances the indoor-outdoor living experience.
Source: Garrell Associates – Plan 22057
Check Out the Versatile Upper Floor with a Playroom and Balcony Access
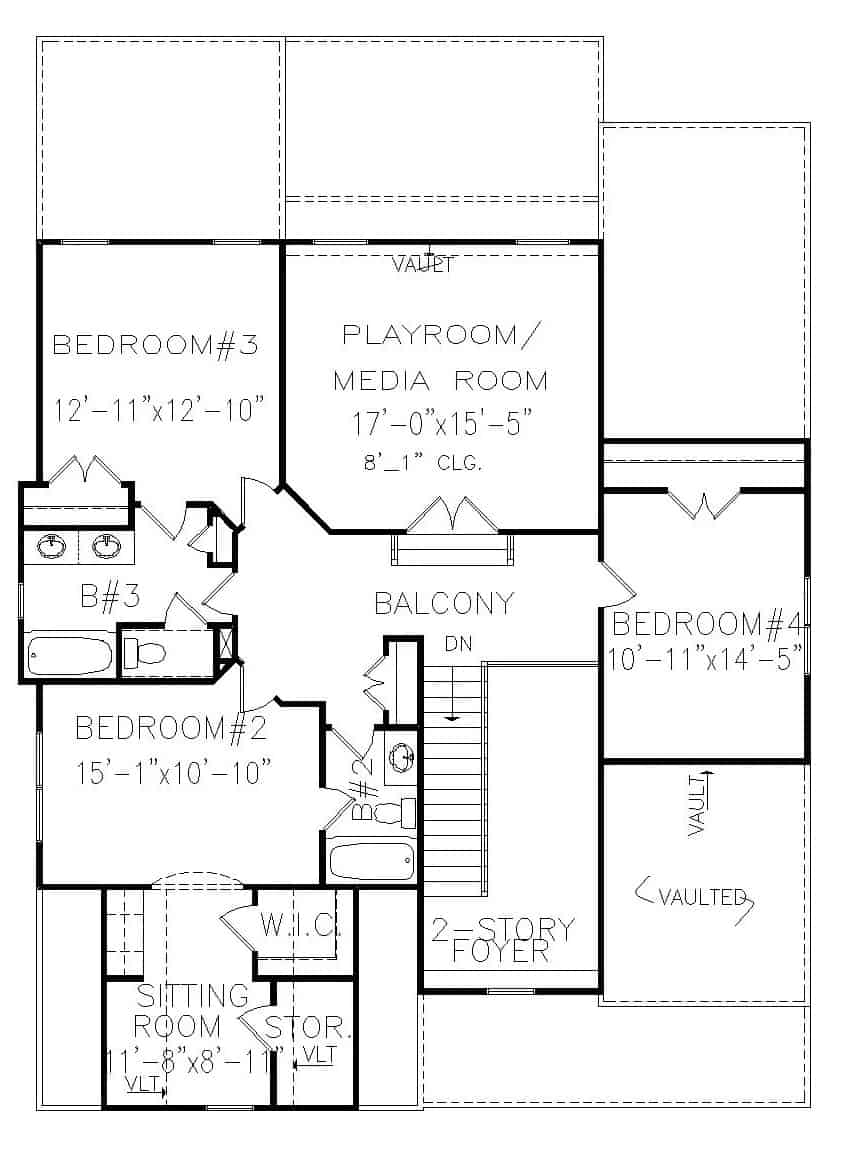
This upper-floor layout cleverly incorporates three bedrooms surrounding a central playroom/media room, perfect for family entertainment and relaxation. The balcony overlooking the two-story foyer adds an airy connection to the rest of the home, enhancing the Craftsman emphasis on flow and open space. With an additional sitting room and ample storage, this floor plan maximizes both functionality and comfort for everyday living.
Source: Garrell Associates – Plan 22057
Step Onto This Inviting Brick Porch with Classic White Railings
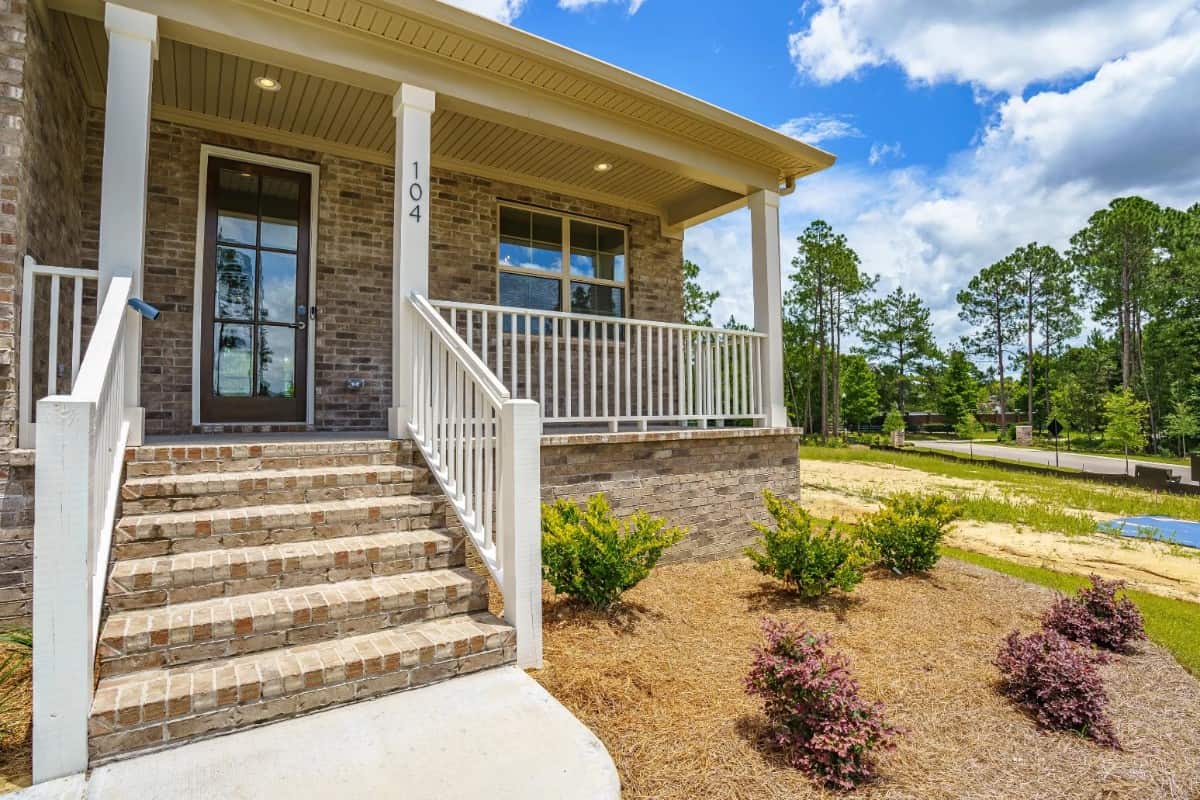
This Craftsman porch features sturdy brick steps leading up to a welcoming entrance, perfectly blending durability with charm. Crisp white railings provide a clean, classic contrast against the textured brick facade. The surrounding landscape adds a natural touch, complementing the home’s earthy tones and enhancing its connection to the outdoors.
Notice the Rear Covered Porch That Extends Living Space Outdoors
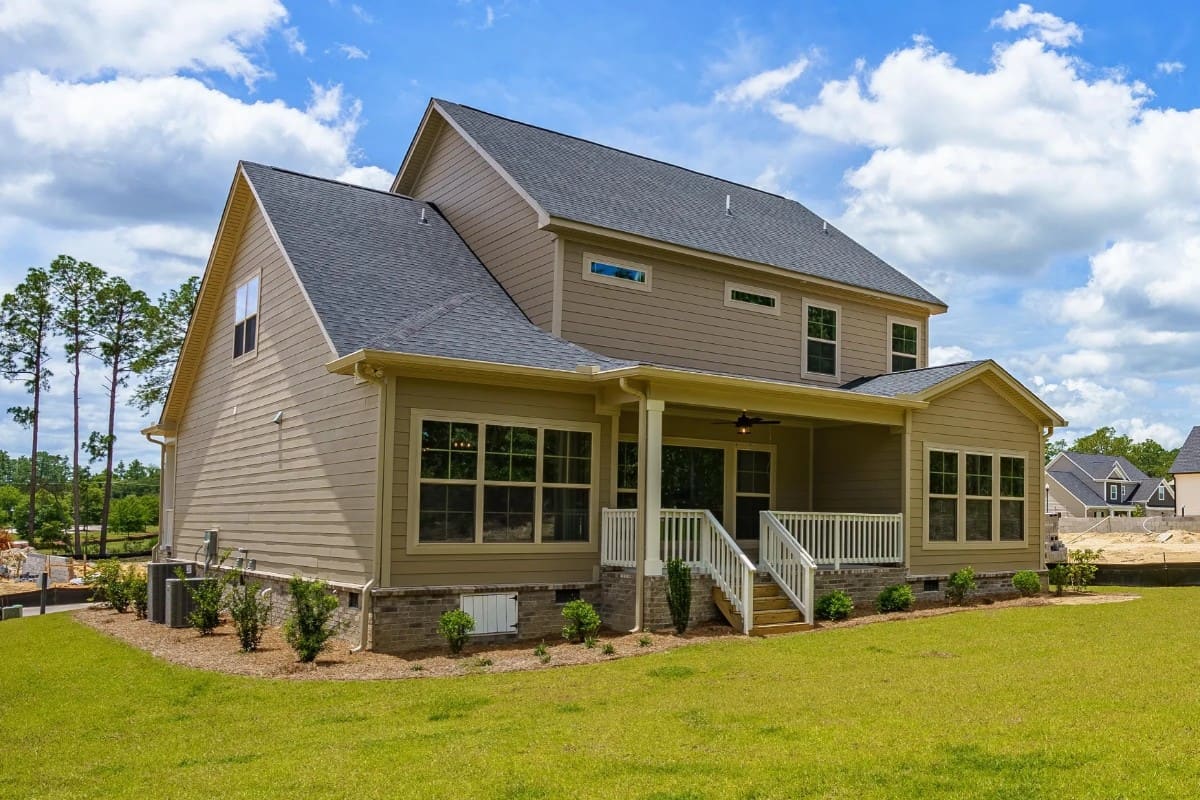
This Craftsman home features a charming rear facade with a spacious covered porch, offering a perfect blend of indoor and outdoor living. The earthy tones of the siding and brick foundation harmonize with the lush surroundings, creating a unified look with nature. Large windows provide an abundance of natural light, enhancing the welcoming ambiance of the home and emphasizing its commitment to comfort and style.
Admire the Classic Gable and Subtle Brickwork on This Home
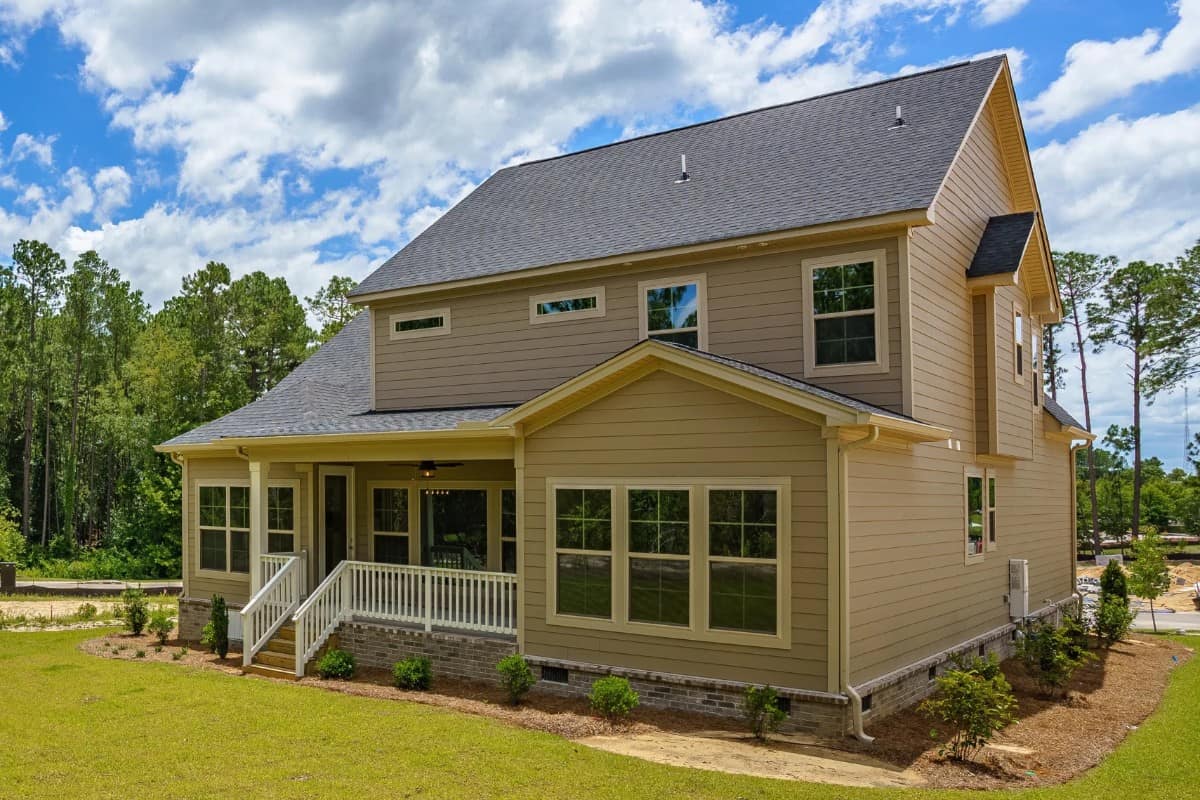
This Craftsman-style home showcases a gable roof that adds a touch of traditional charm, paired with a brick foundation that grounds the structure. The earthy exterior tones harmonize beautifully with the natural surroundings, creating a seamless integration with the lush landscape. Ample windows not only enhance the facade but also promise abundant natural light within, enhancing the home’s inviting ambiance.
Discover the Breakfast Bar in This Open-Concept Kitchen
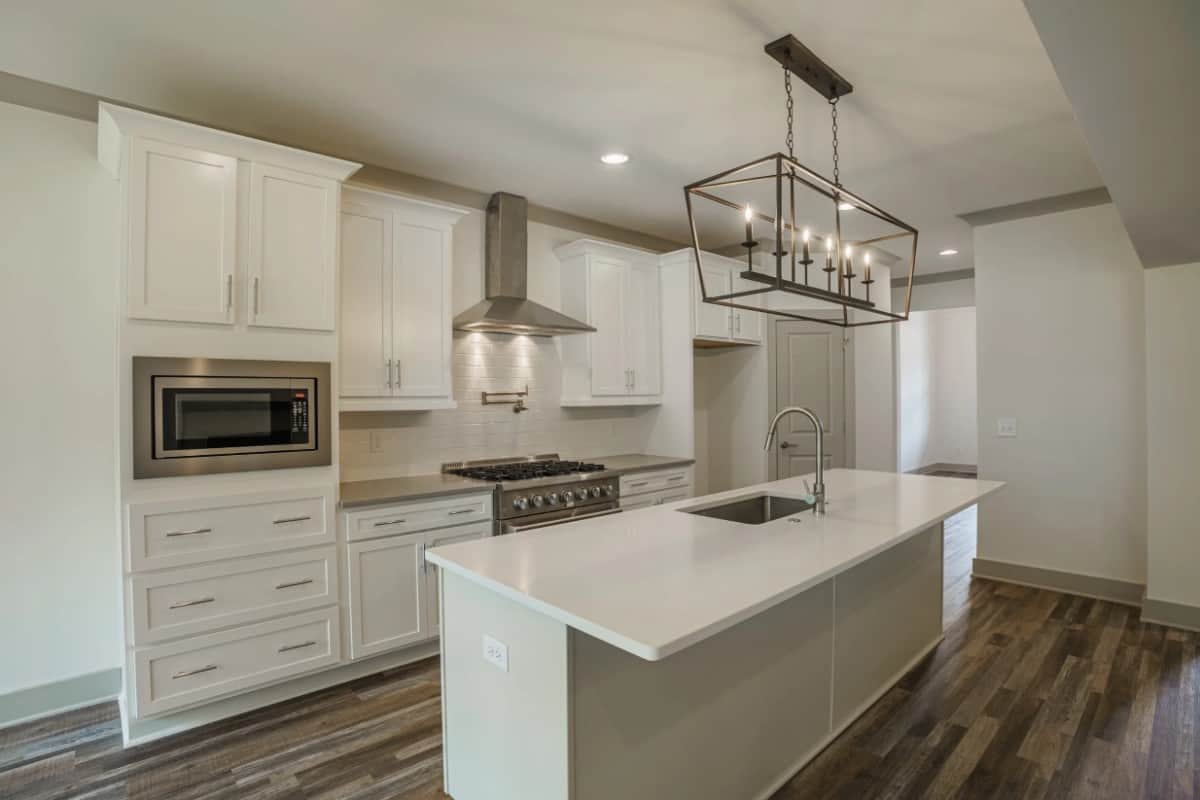
This Craftsman-inspired kitchen pairs clean white cabinetry with stainless steel appliances for a modern touch. The large island with an integrated sink doubles as a breakfast bar, anchored by a striking metal chandelier that adds a dash of industrial flair. Rich wood flooring grounds the space, blending traditional elements with contemporary design for a truly functional and stylish cooking area.
Polished Kitchen Design with a Striking Faucet
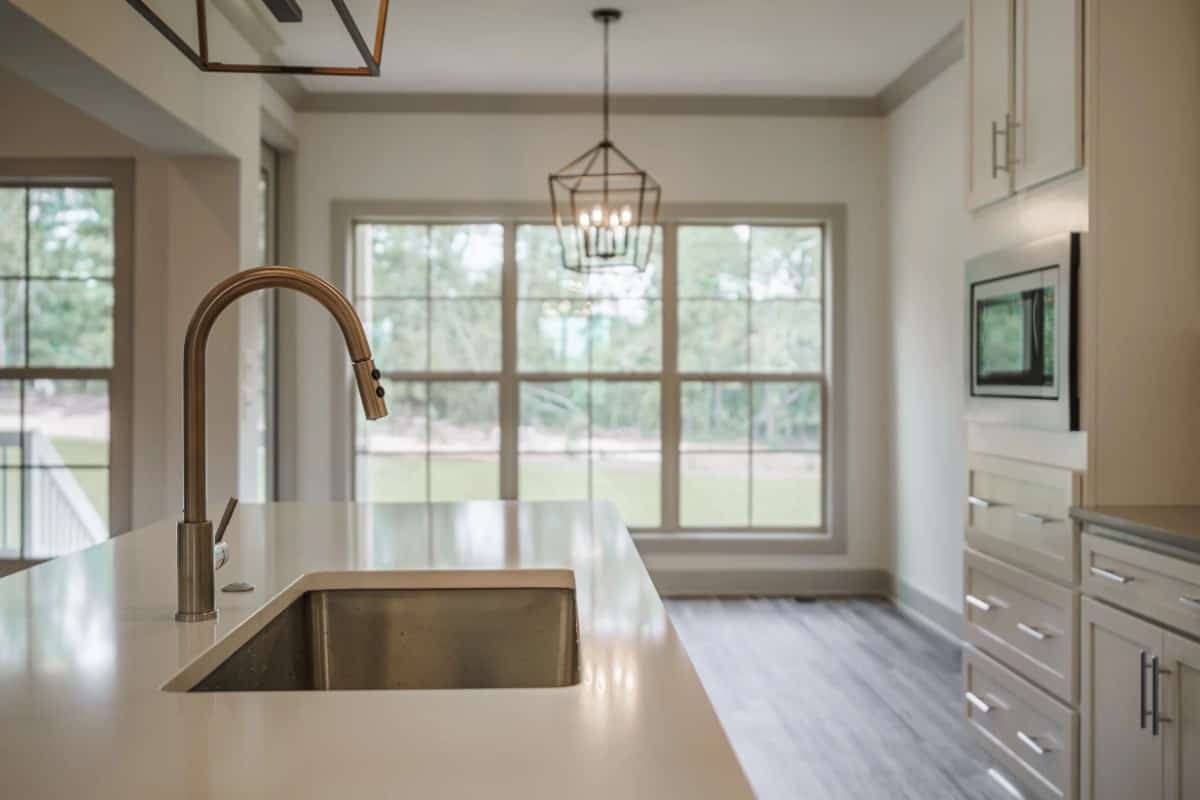
This kitchen features a minimalist aesthetic, highlighted by a sleek metal faucet centered over a pristine countertop. Large windows flood the space with natural light, providing a panoramic view of the outdoors and enhancing the airy feel. The cabinetry offers ample storage, complemented by integrated appliances and a geometric pendant light that adds a touch of contemporary flair.
Wow, Look at That Expansive Island with Contemporary Pendant Lighting
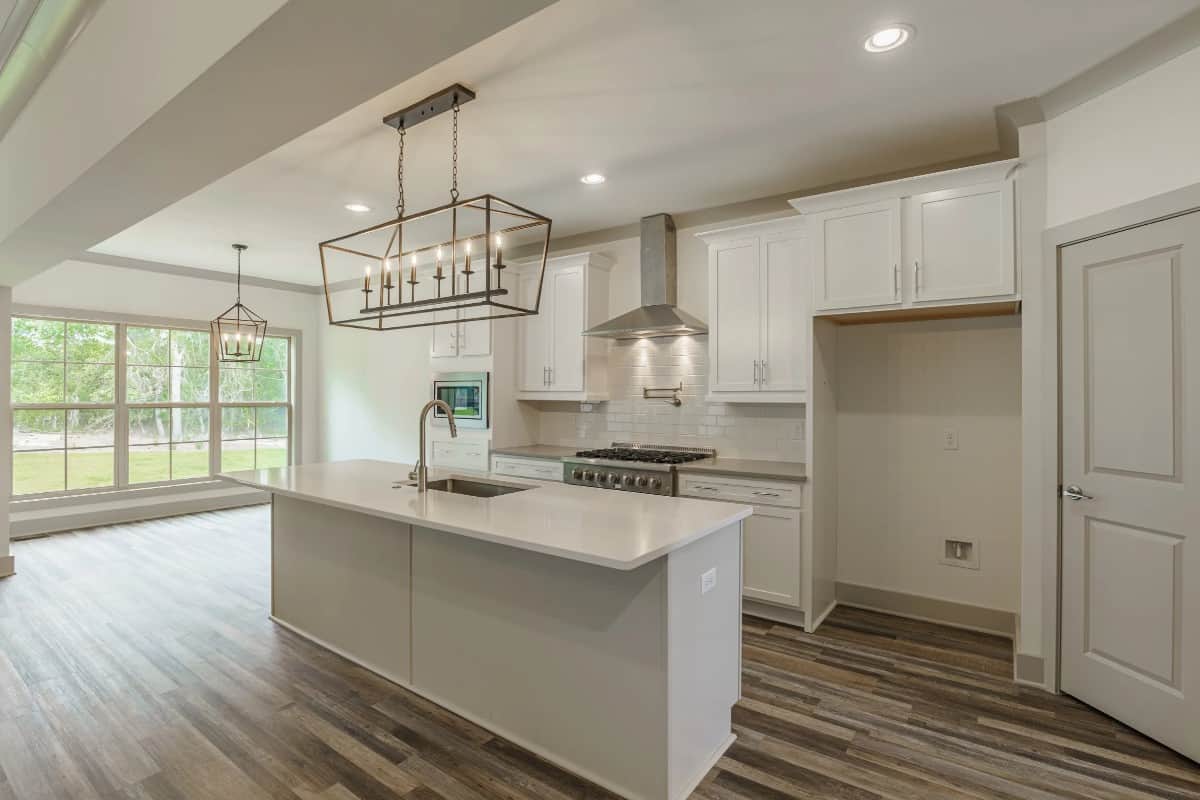
This kitchen boasts a large, sleek island with a built-in sink, perfectly paired with minimalist white cabinetry. Overhead, contemporary metal pendant lights add an industrial edge, casting a warm glow over the space. The open layout extends into a sunlit dining area, highlighted by floor-to-ceiling windows that provide a stunning view of the outdoors.
Explore This Sunlit Corner with Rustic Hardwood Flooring
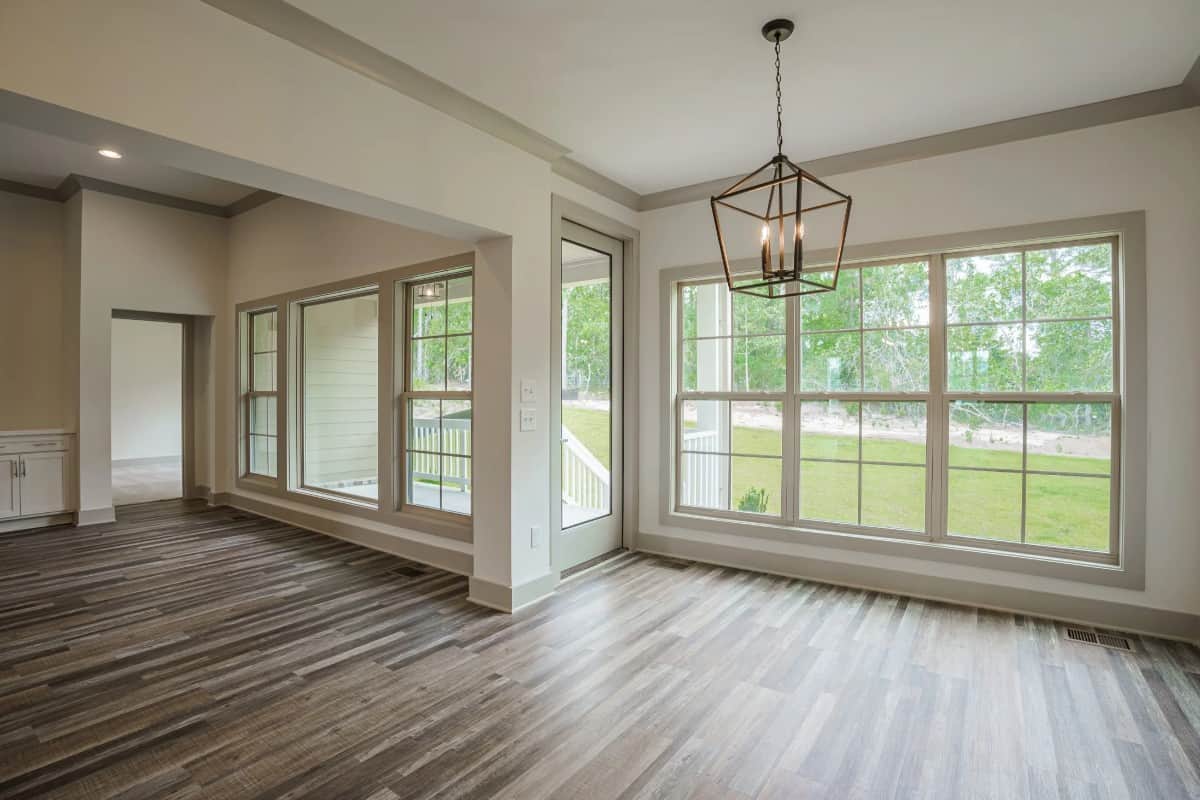
This inviting space features expansive windows that flood the area with natural light, highlighting the elegant rustic hardwood flooring beneath. The modern geometric pendant light adds a touch of contemporary style, while the open layout offers versatility for various design possibilities. Subtle trim details enhance the Craftsman appeal, creating a seamless blend of classic and modern elements.
Innovative Bathroom Design Highlighting a Freestanding Tub and Glass Shower Enclosure
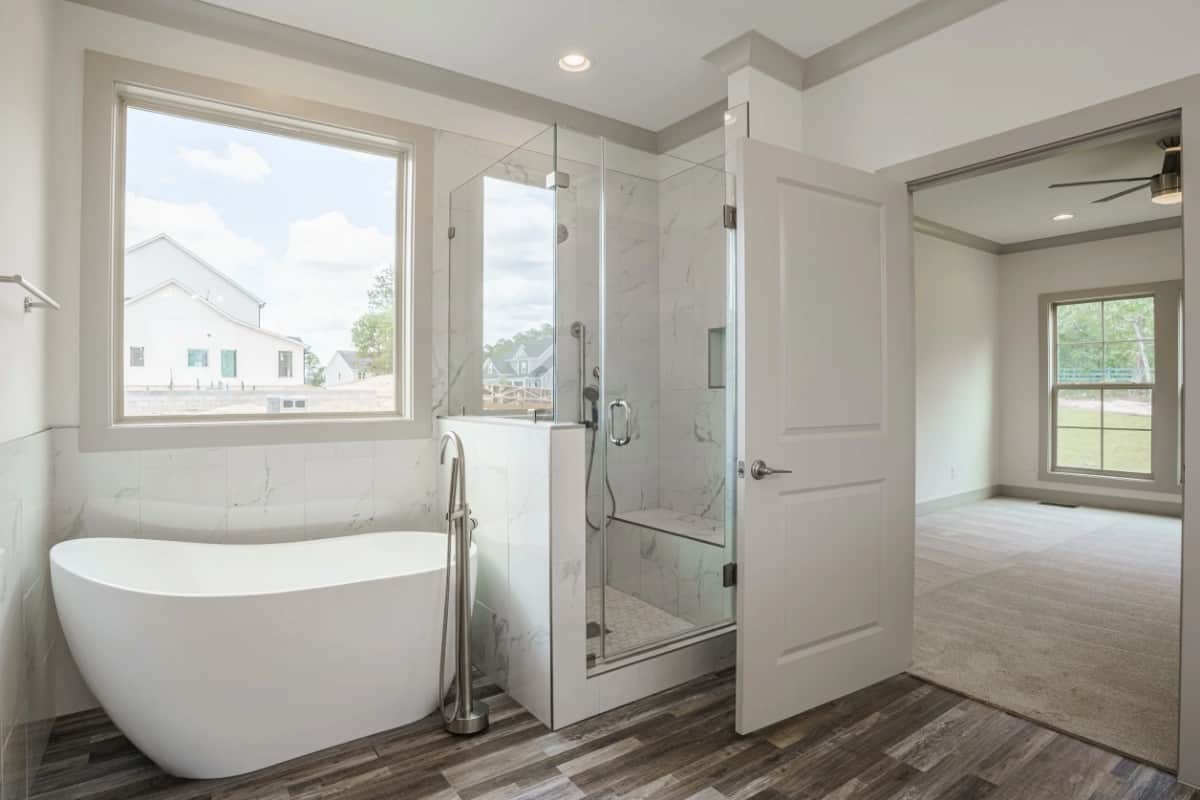
This serene bathroom features a sleek freestanding tub positioned next to a large window, inviting natural light to flood the space. The glass-enclosed shower adds a modern touch with its clean lines and marble walls, seamlessly blending functionality with style. A wooden floor contrasts the minimalist design, adding warmth and grounding the contemporary aesthetic.
Pristine Bathroom with Dual Sinks and Ample Storage
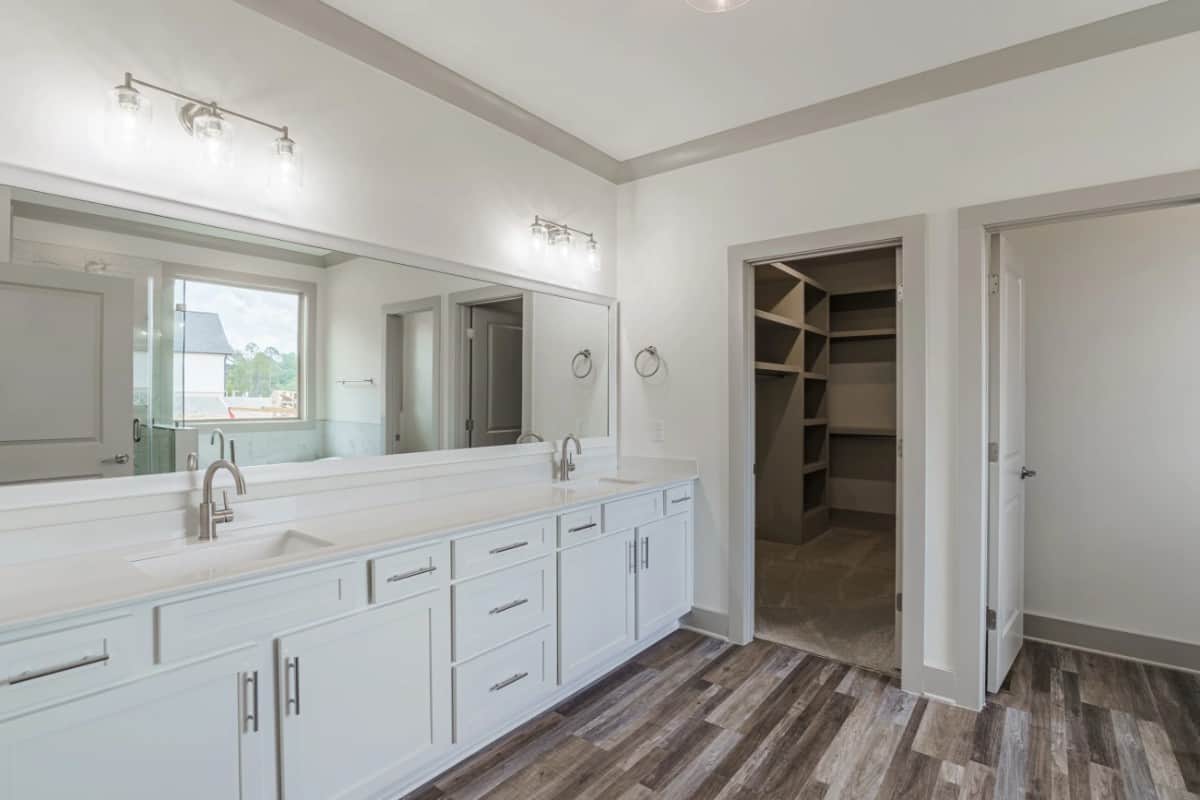
This bathroom highlights functionality with a lengthy vanity featuring dual sinks, perfect for a shared space. The clean white cabinetry offers an abundance of storage, complemented by modern fixtures and a large mirror that enhances the room’s spacious feel. Notice the rich wood flooring which adds warmth, balancing the sleek, minimalist design.
See How the Dual Vanities Enhance Functionality in This Bathroom
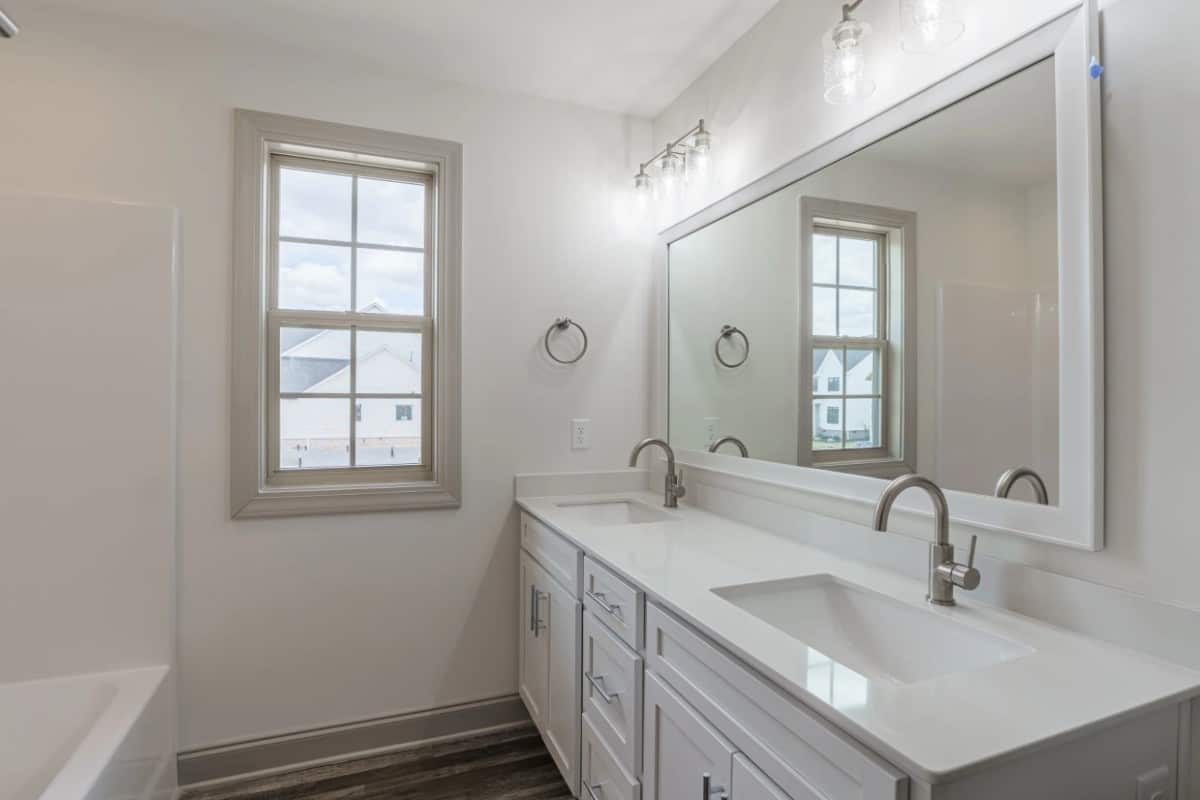
This bathroom design features sleek dual sinks, offering ample space for shared use without compromising comfort. The large framed mirror expands the visual space while modern fixtures add a touch of elegance. Natural light filters through the window, highlighting the clean lines and neutral palette that create a soothing atmosphere.
Source: Garrell Associates – Plan 22057






