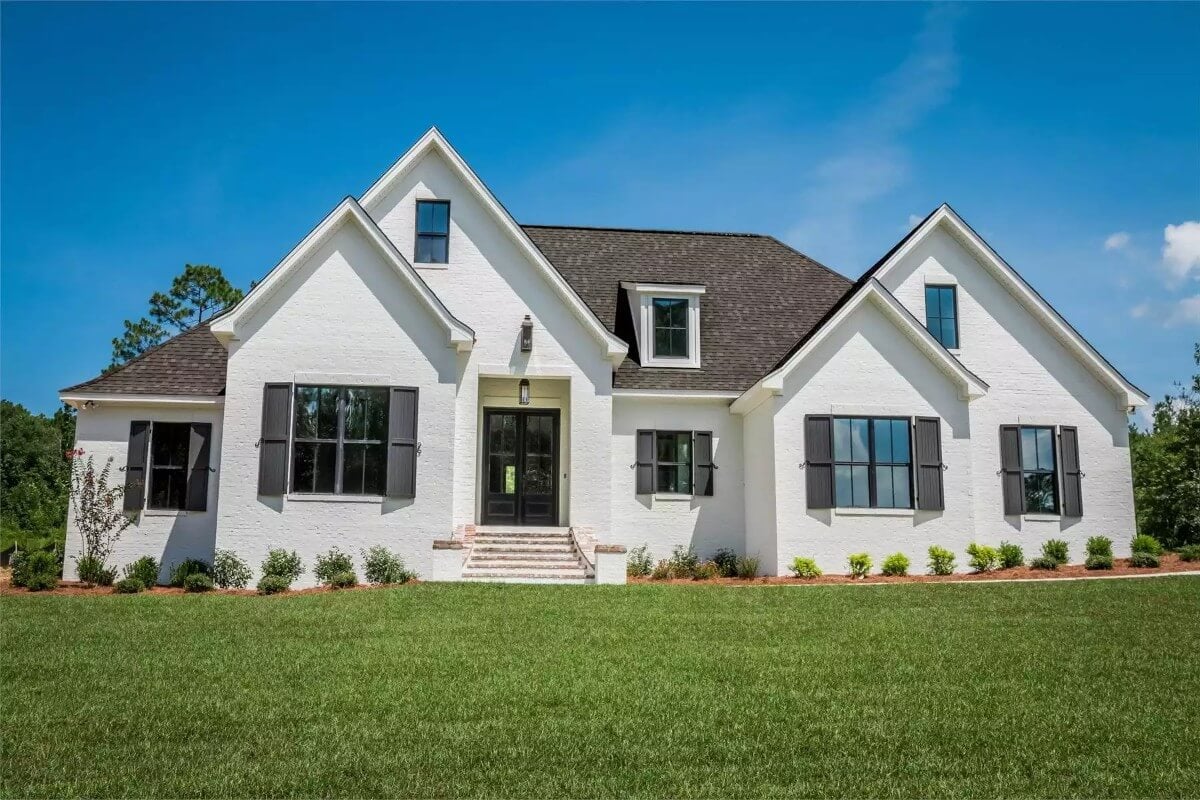
Specifications
- Sq. Ft.: 2,404
- Bedrooms: 4
- Bathrooms: 2.5
- Stories: 1.5
- Garage: 2
Main Level Floor Plan
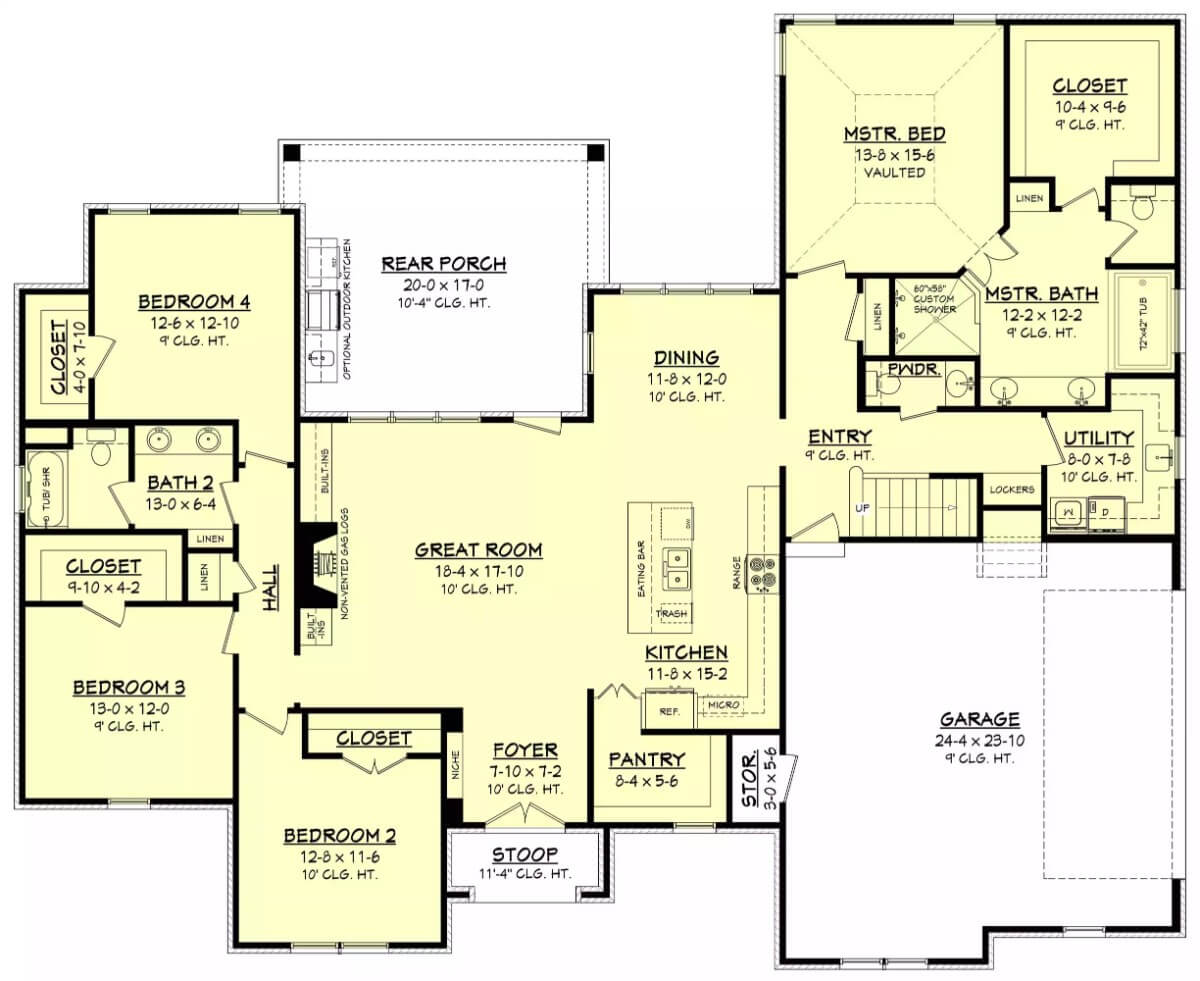
Bonus Level Floor Plan
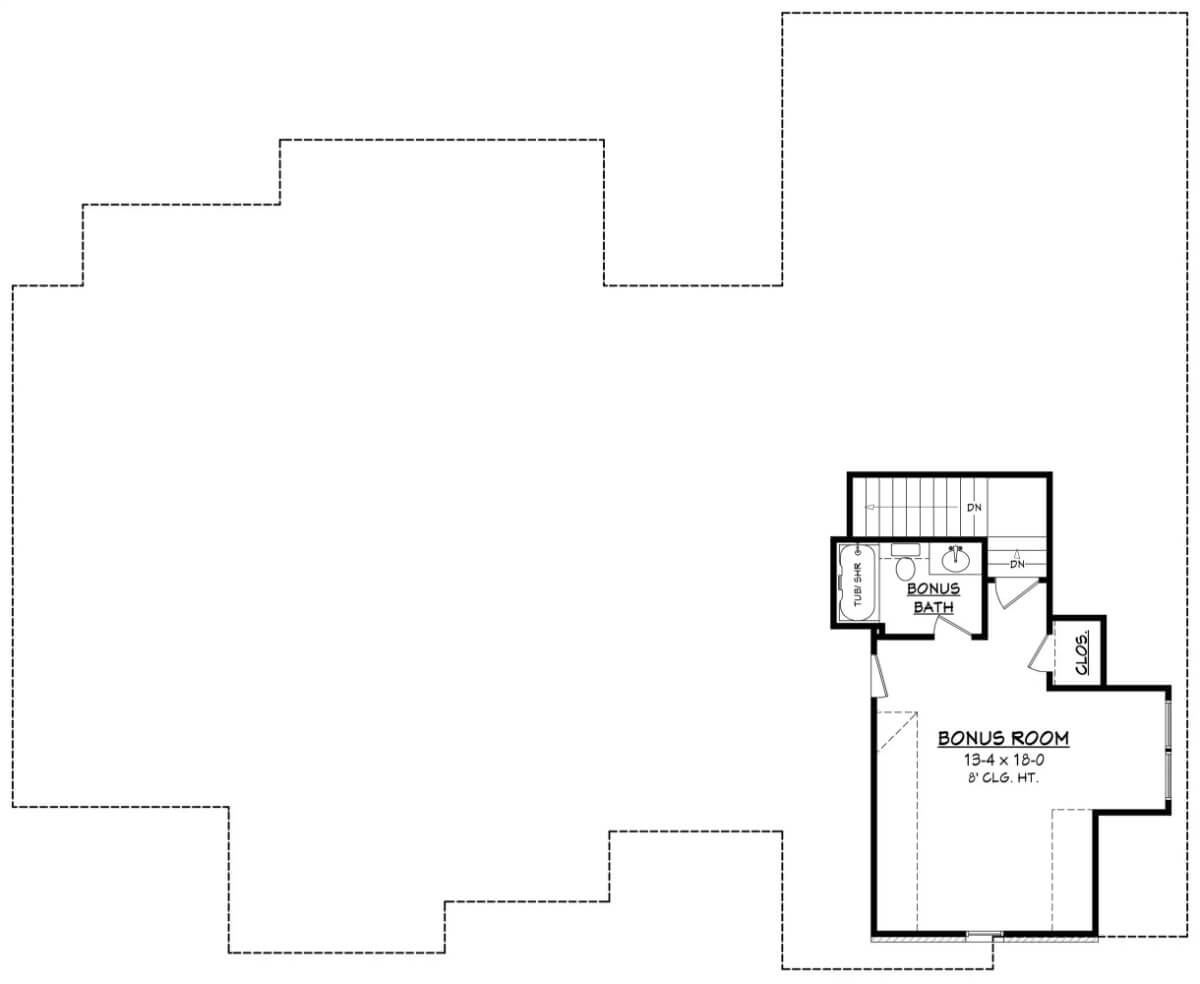
Front View
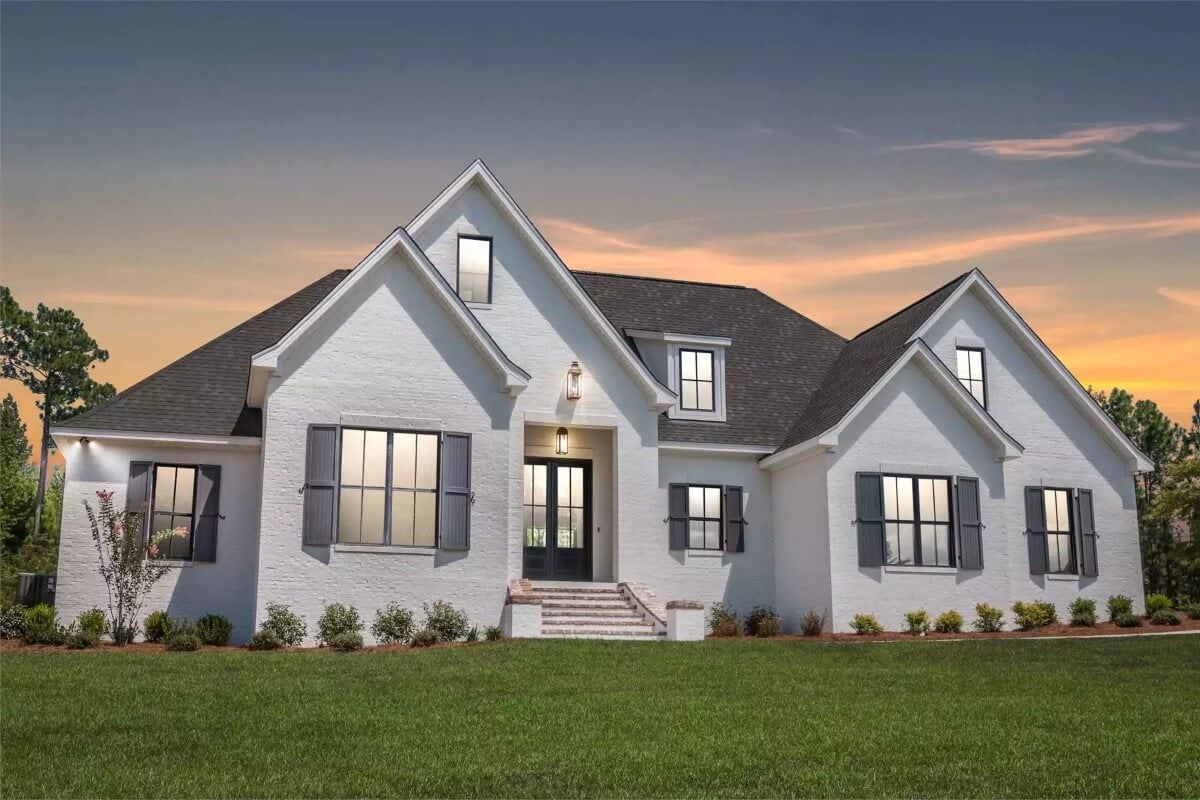
Garage
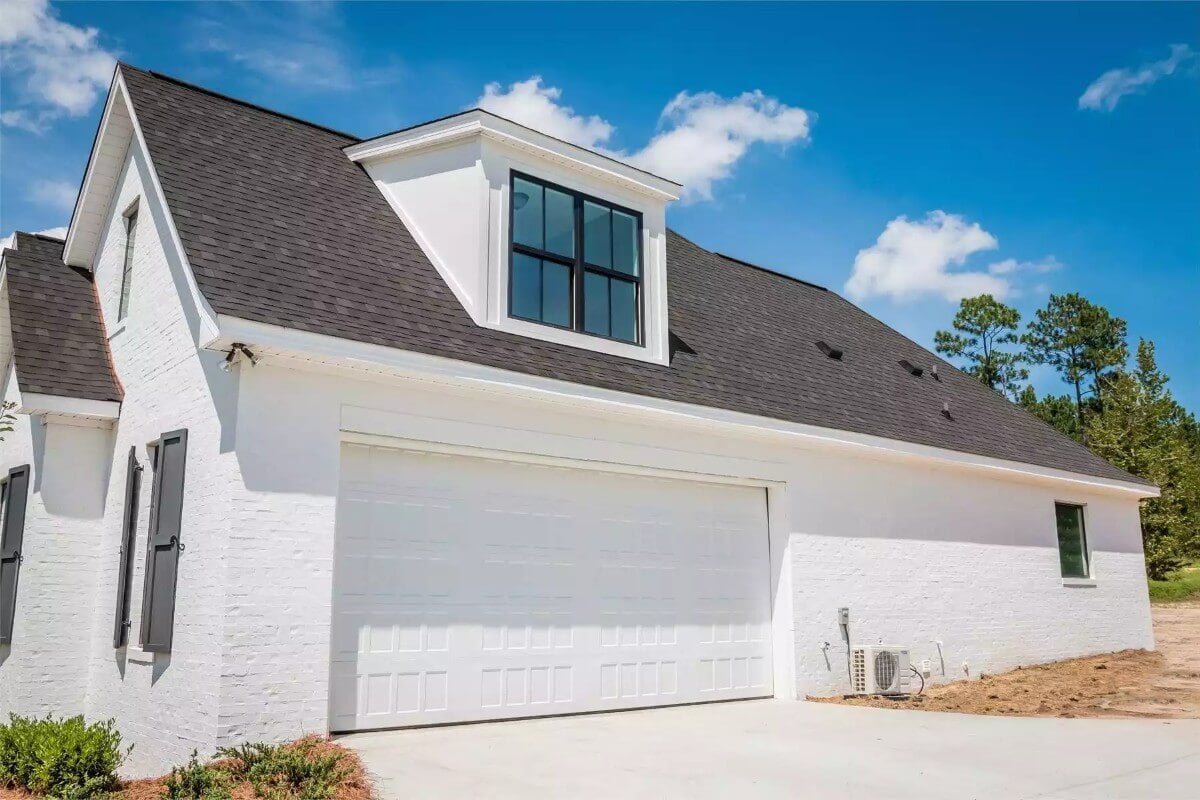
Foyer
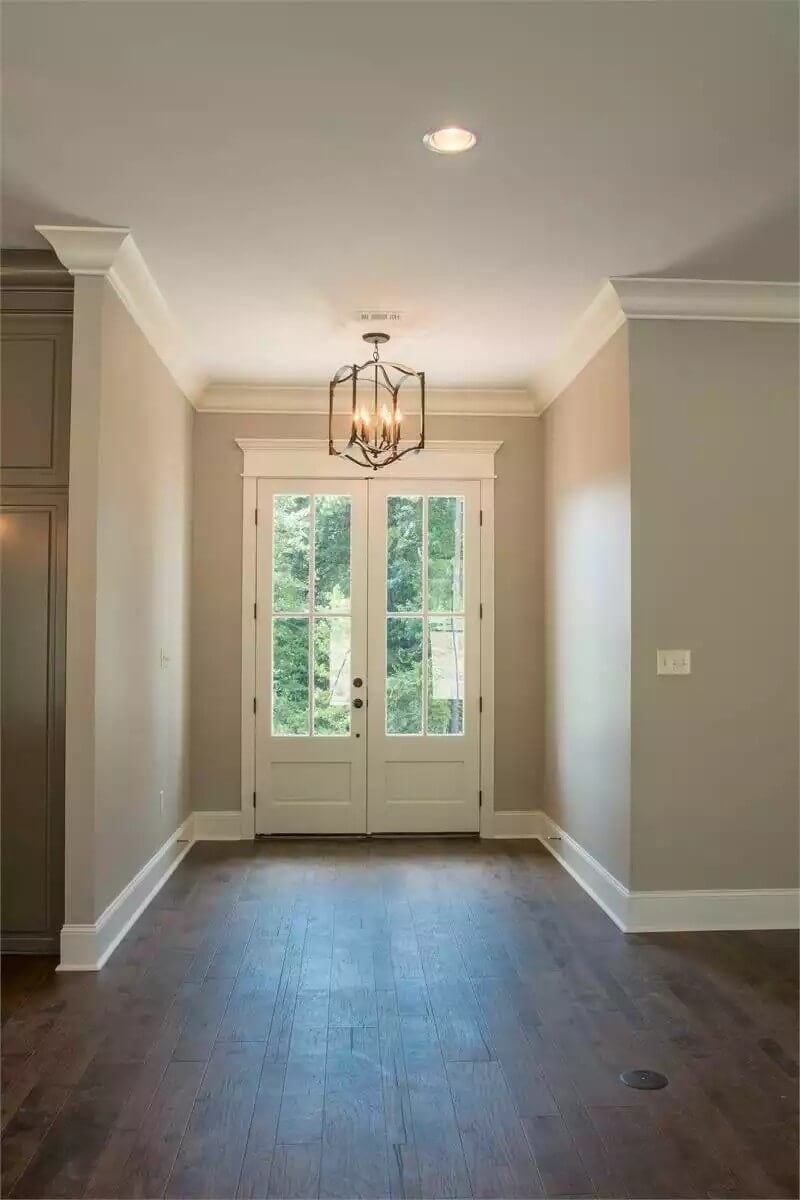
Great Room
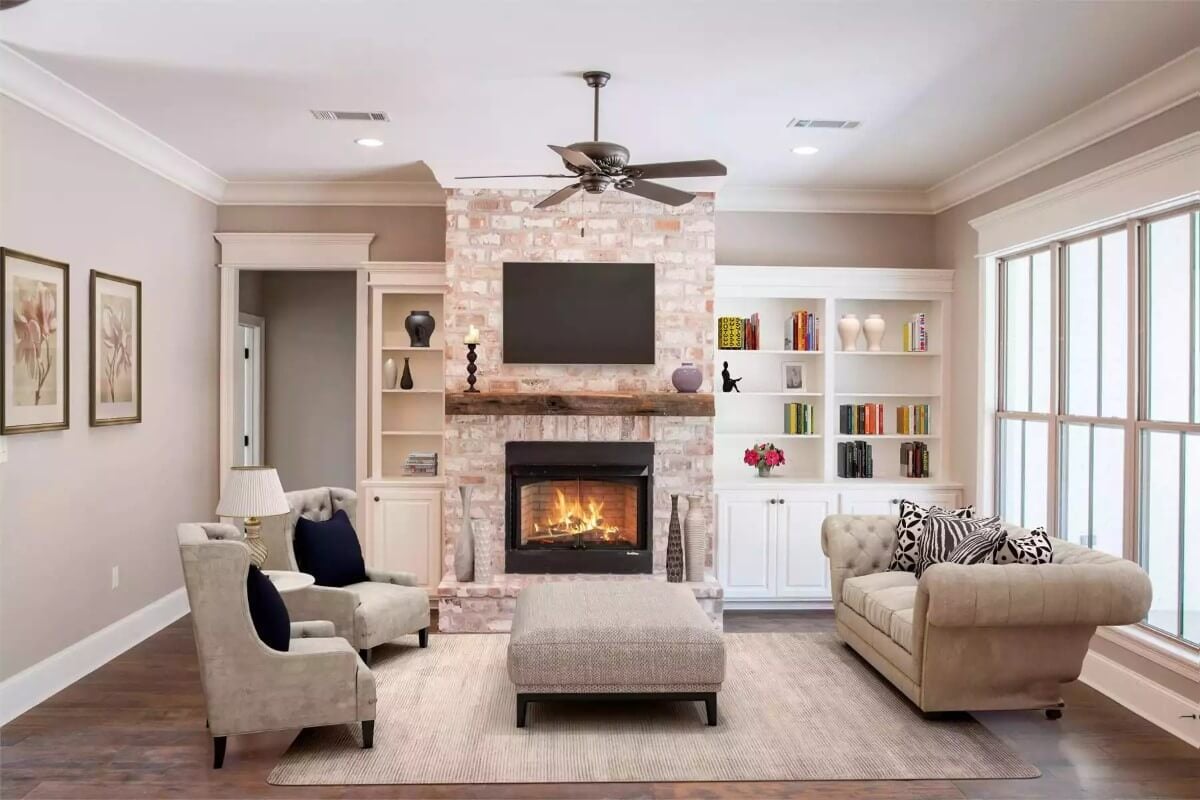
Kitchen

Kitchen
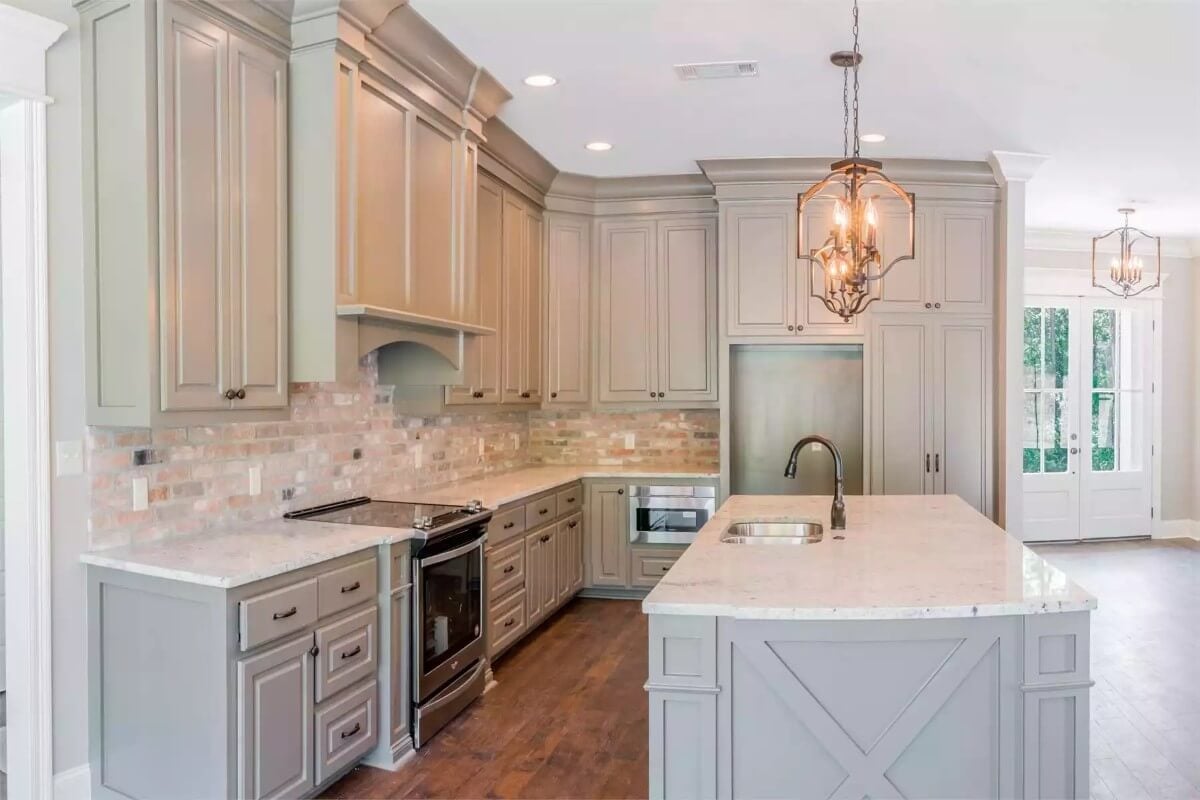
Dining Room
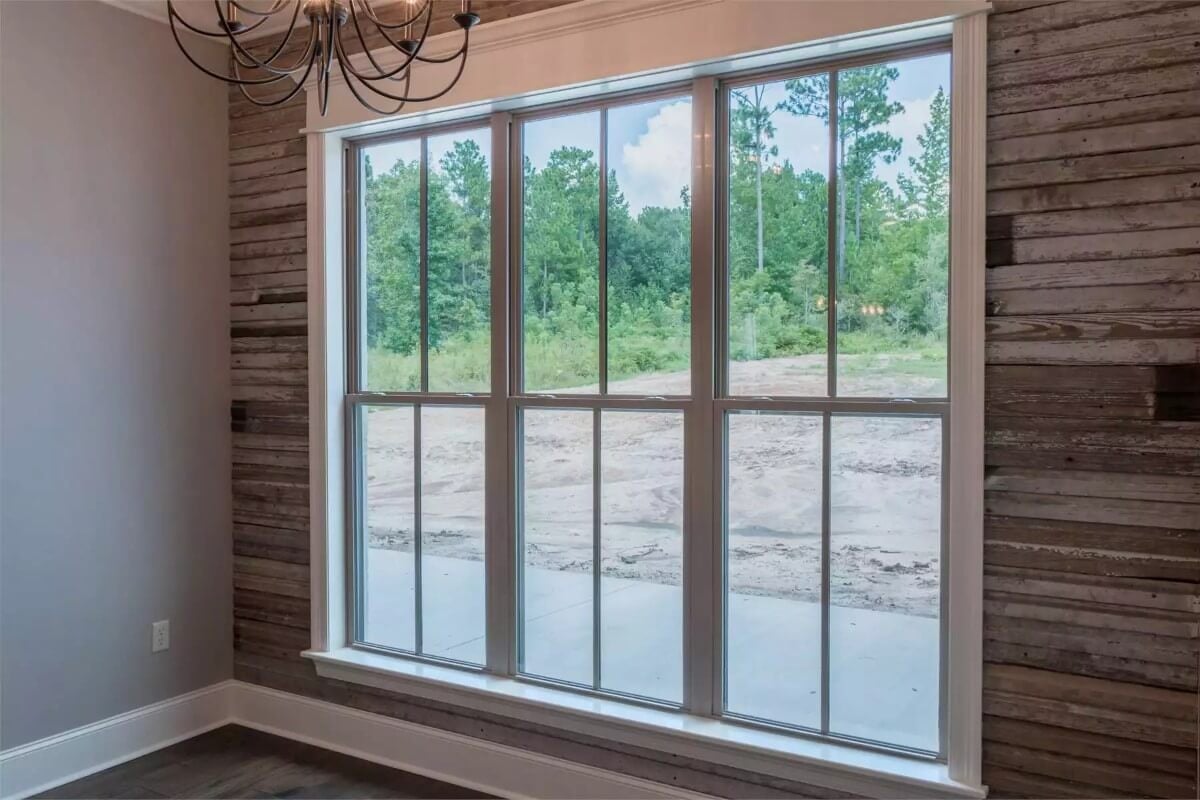
Bonus Room
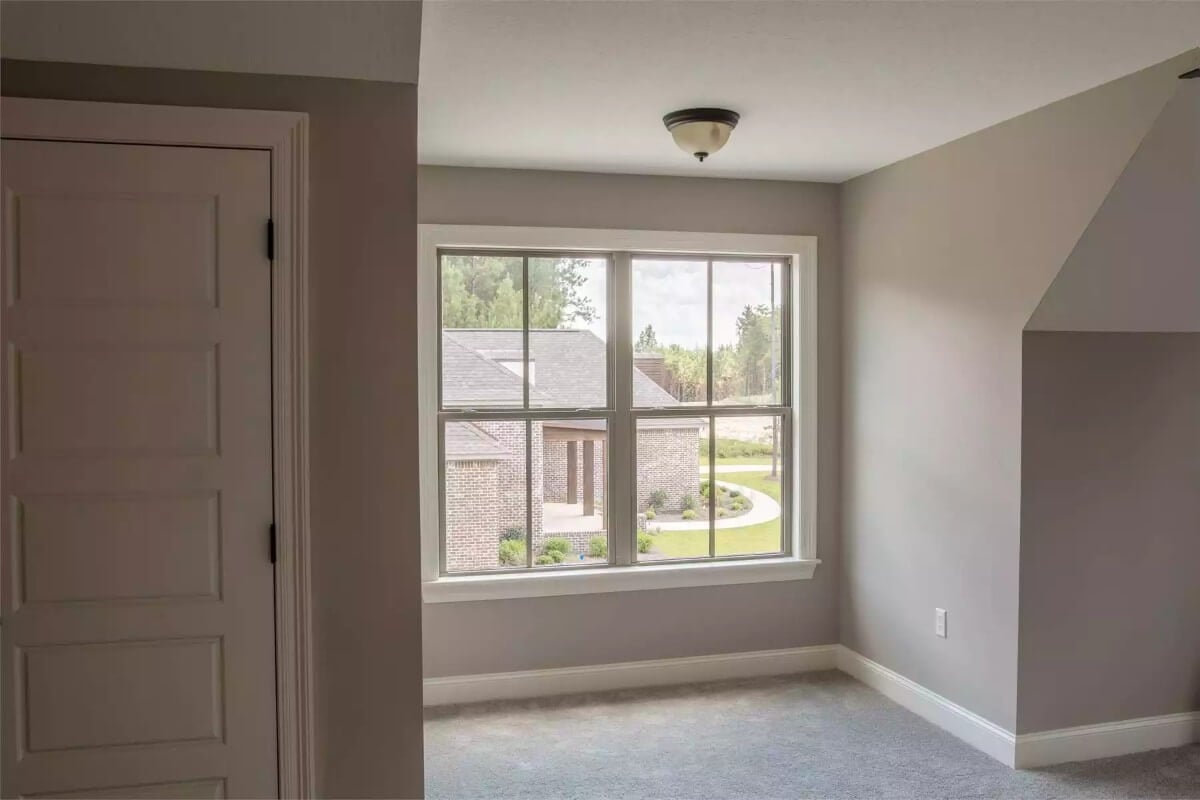
Bonus Room

Bonus Bath
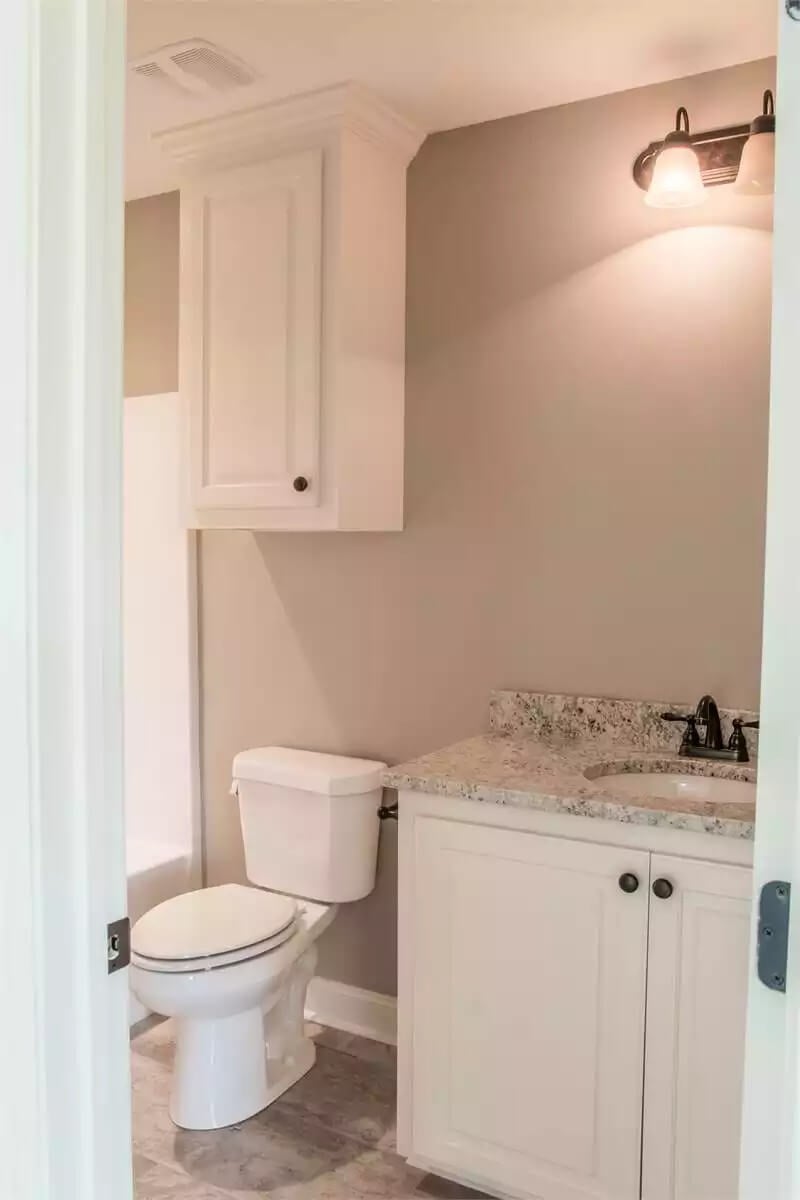
Rear Elevation

Details
This 4-bedroom European-style home exudes elegance with its stately stone facade, graceful gable rooflines, and charming shuttered windows. It features a sleek entry and a 2-car side-loading garage with a bonus room above, perfect as a guest suite, home office, or playroom.
As you step inside, a foyer graced with a niche wall greets you. It guides you into a large unified space shared by the great room, kitchen, and dining room. A fireplace sets a cozy focal point while a rear door extends the entertaining space onto a covered porch complete with a summer kitchen, perfect for outdoor gatherings.
The vaulted primary bedroom is privately tucked behind the garage. It’s a true oasis boasting a spa-like ensuite and a sizable walk-in closet.
Three family bedrooms are clustered on the left side of the home and share a 4-fixture hall bath.
Pin It!
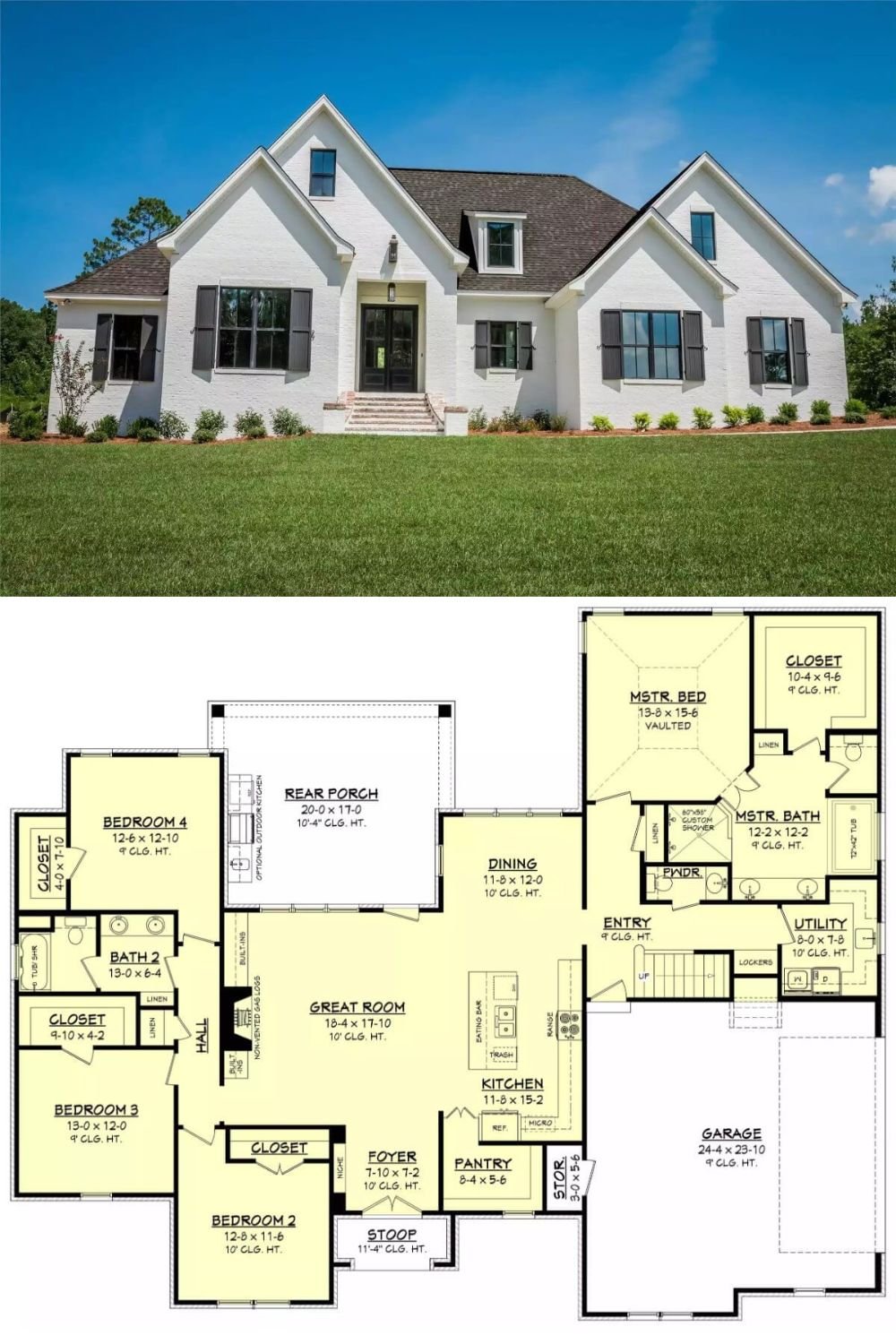
The House Designers Plan THD-10074






