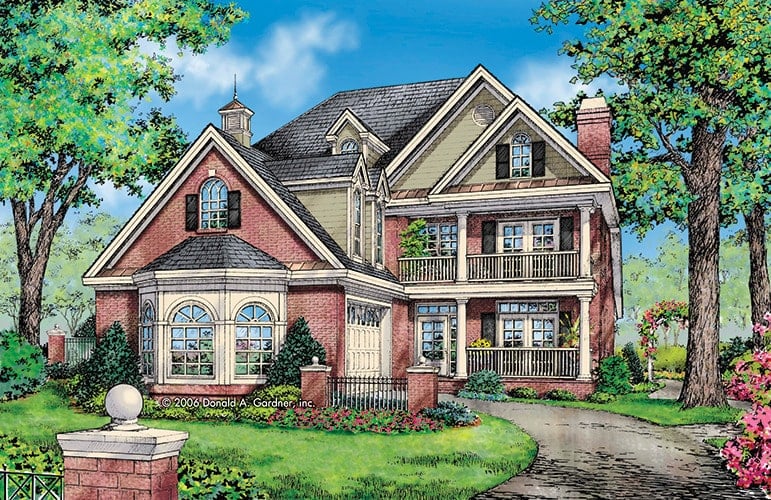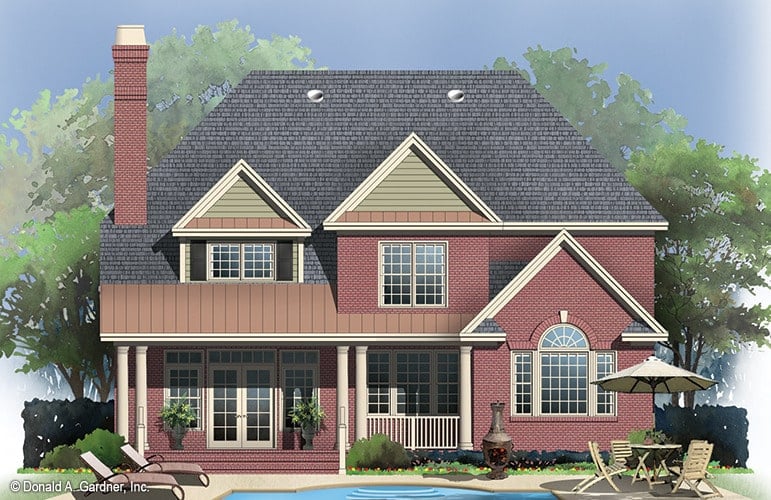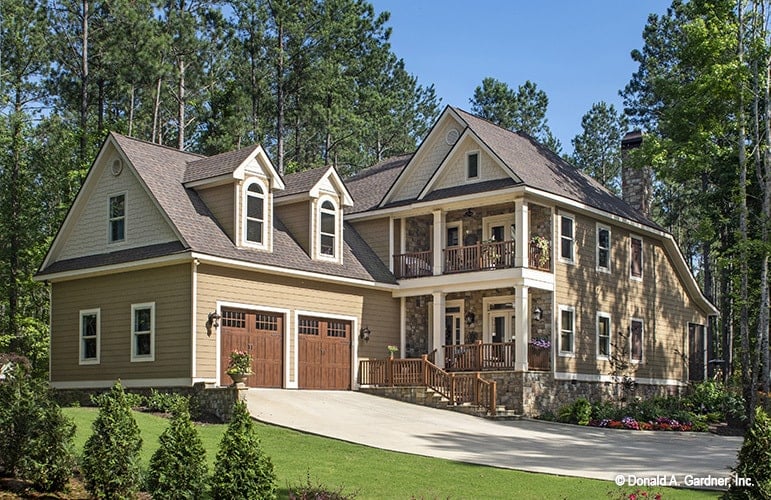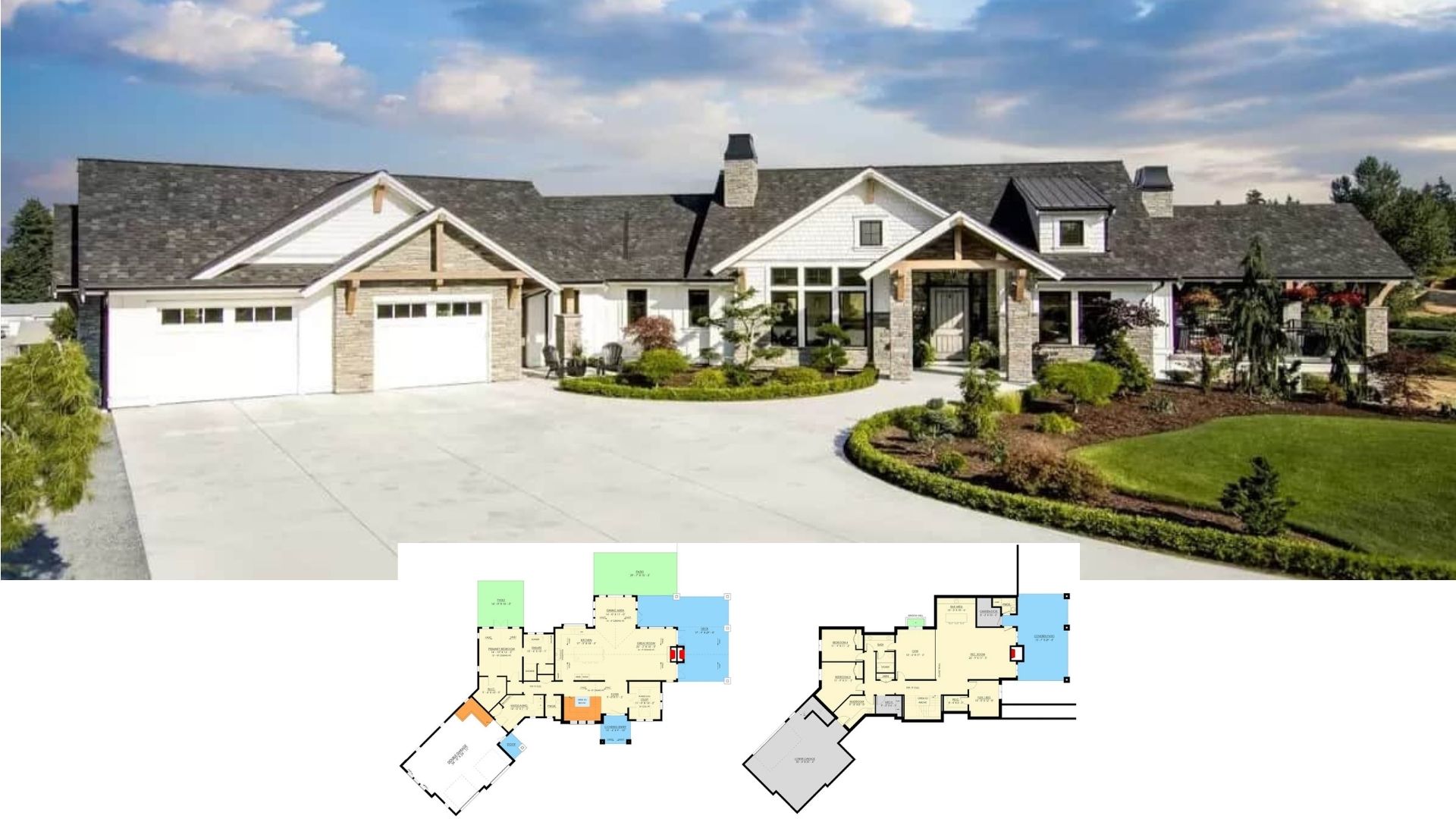
Specifications:
- Sq. Ft.: 2,969
- Bedrooms: 4
- Bathrooms: 3.5
- Stories: 2
Welcome to photos and footprint for a two-story 4-bedroom The Astoria colonial home. Here’s the floor plan:
Buy this plan
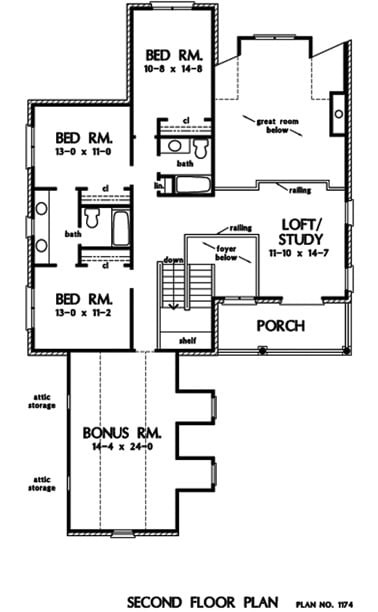
Horizontal siding, subtle stone accents, covered porches, and a side-entry garage topped with charming dormers adorn this two-story colonial home.
Upon entry, you’ll immediately see the formal dining room defined by decorative columns. The great room ahead features a cozy fireplace that serves as a focal point to the open living space. The adjacent eat-in kitchen includes a pantry and a large prep island that hosts a double bowl sink.
The primary bedroom lies at the left-wing of the house. It boasts his and her walk-in closets, a spa-like ensuite, and private access to the rear porch.
Upstairs, three bedrooms and two baths are located. They are joined by a large bonus room and a study/loft that extends to a covered porch.
House Plan # W-GOO-1174

