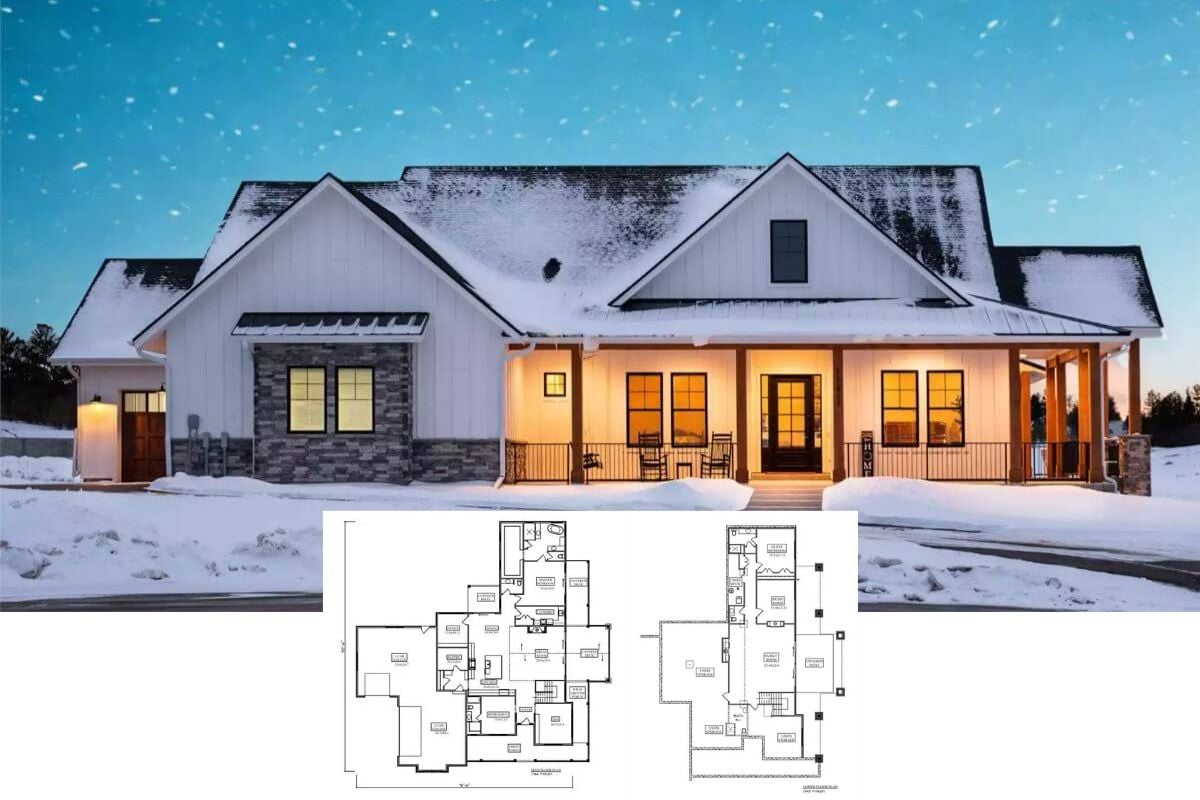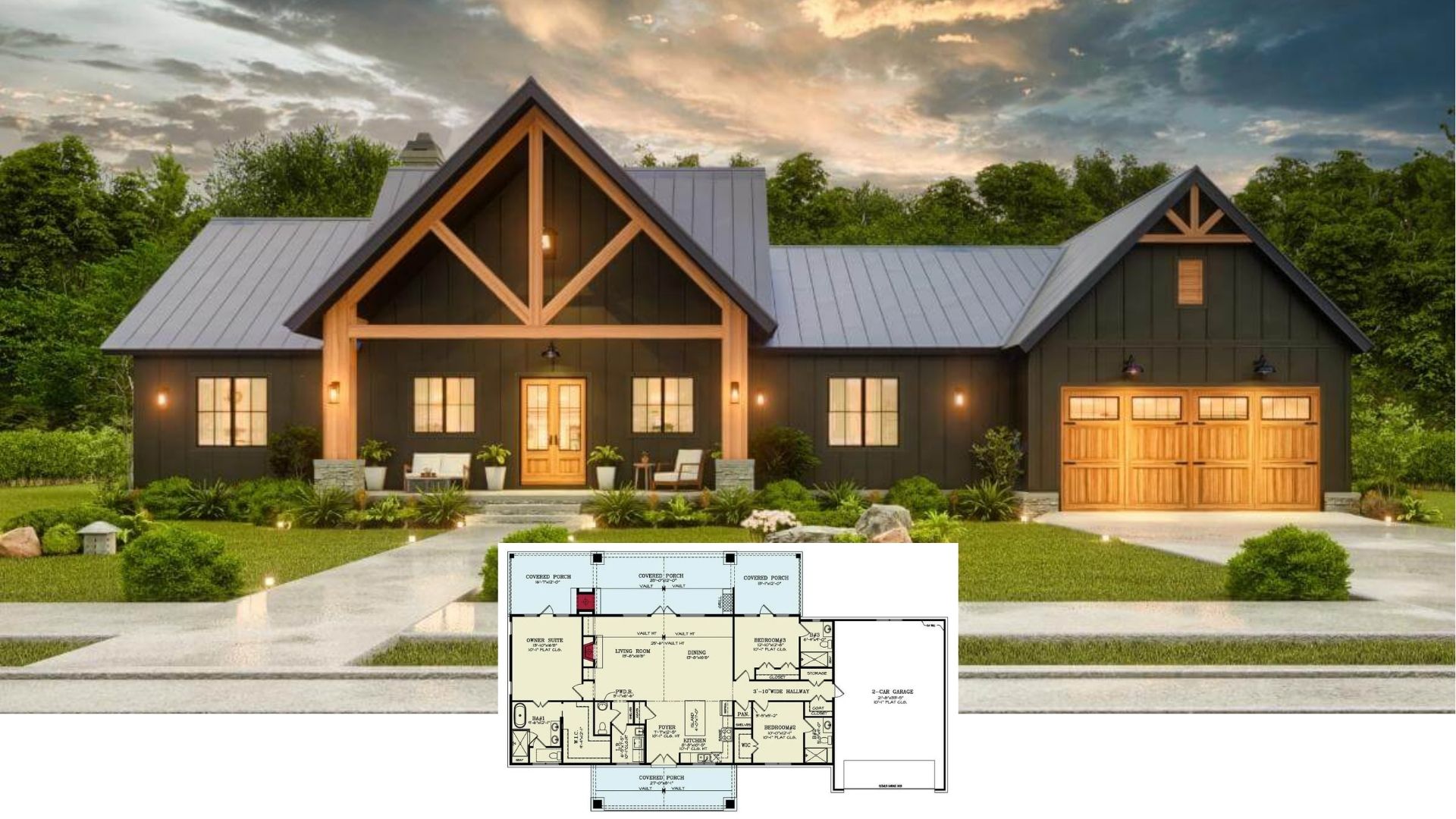At 2,009 square feet, this delightful Craftsman-style abode offers four bedrooms and 2.5 bathrooms, all thoughtfully laid out on a single story. The home’s exterior, with its board-and-batten siding and rustic wooden shutters, warmly welcomes you, while the two-car garage adds both functionality and appeal. Inside, you’ll find an open-concept floor plan designed to enhance modern living with classic touches, making it both spacious and inviting.
Exploring the Charm of This Classic Craftsman Facade with Rustic Shutters

This house embodies the timeless beauty of Craftsman architecture, defined by its clean lines, gabled roof, and harmonious use of natural materials. The style seamlessly combines rustic with refined, highlighted by the warm wooden accents and thoughtful landscaping that complements the structure. As you explore, you’ll discover how these hallmark features create a welcoming, functional space ideal for both relaxation and entertaining.
Check Out This Clever Open-Concept Craftman Floor Plan With Vaulted Ceilings
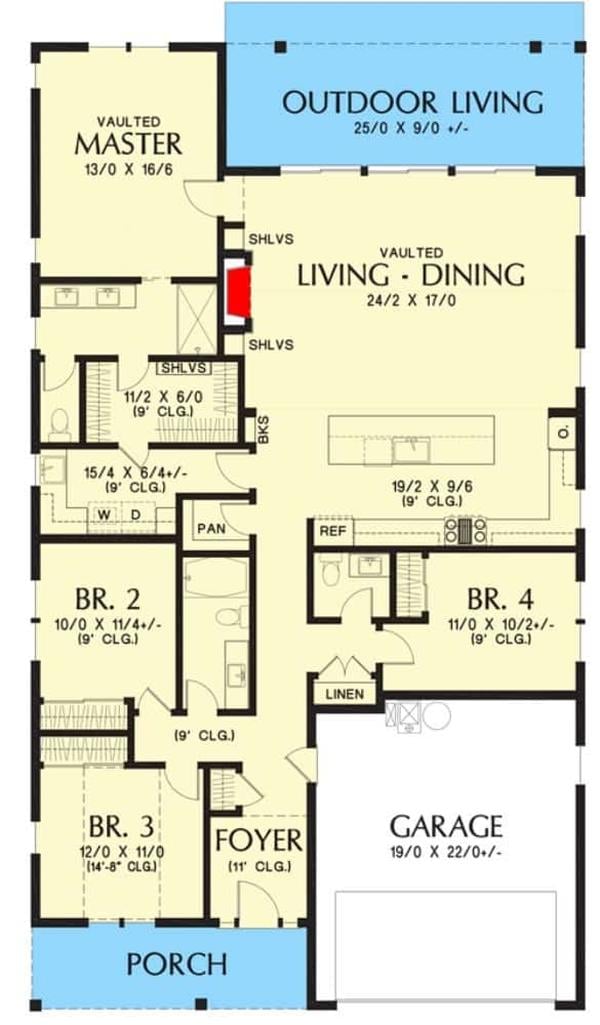
The floor plan showcases a smart layout with an expansive open-concept living and dining area, featuring vaulted ceilings that enhance the space’s grandeur. The master suite is thoughtfully placed for privacy, connected to an outdoor living area, perfect for blending indoor comfort with open-air relaxation. Practical elements like a large kitchen island, a well-positioned pantry, and a generous garage highlight the home’s functional design.
Buy: Architectural Designs – Plan 69772AM
Notice the Expansive Sliding Doors Leading to the Backyard Patio

The back of this craftsman-style home features broad sliding glass doors that seamlessly connect the indoors to a serene patio environment. Crisp white board-and-batten siding pairs elegantly with dark window frames, adding contrast and charm. Lush landscaping creates a tranquil outdoor space, perfect for relaxation or entertaining.
Pendant Lighting Highlights the Style of This Contemporary Kitchen
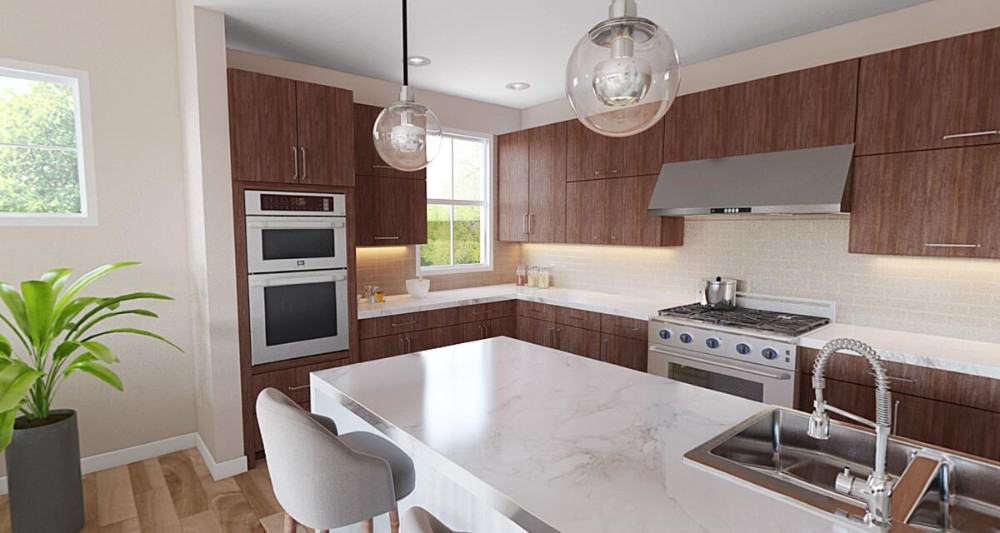
This kitchen combines chic modern design with practical features, highlighted by sleek wooden cabinetry and a spacious island. The pendant lights add a touch of elegance, while the under-cabinet lighting creates a warm and inviting workspace. Stainless steel appliances and a textured backsplash complete the contemporary look, making it both stylish and functional.
Spot the Recessed Shelving in This Kitchen
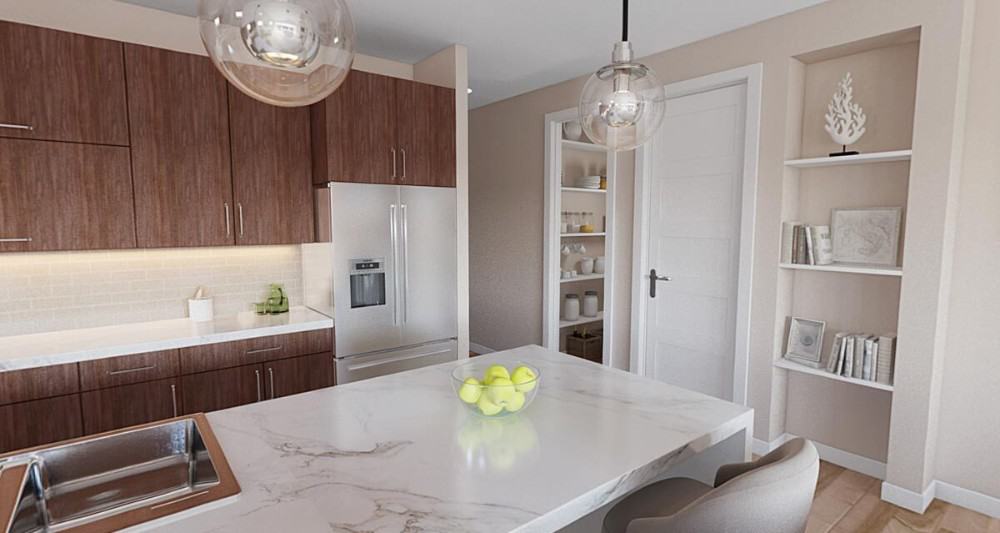
This kitchen combines sleek wooden cabinetry with a contemporary marble island, creating a fresh yet warm atmosphere. The recessed shelving offers an elegant display for books and decor, adding a personal touch to the space. Large glass pendant lights provide stylish illumination, enhancing the room’s modern appeal.
Marble Countertop Adds a Touch of Luxury to This Kitchen
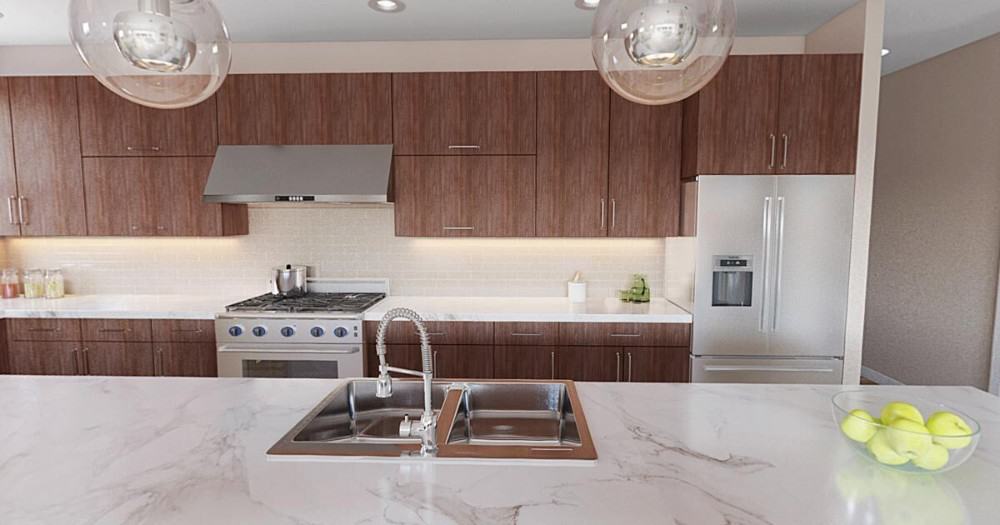
This modern kitchen impresses with its clean lines and functional design centered around a large marble countertop. Warm wood cabinetry contrasts beautifully with the sleek stainless steel appliances, creating a harmonious blend of materials. Ambient under-cabinet lighting highlights the stylish tile backsplash, adding both warmth and practicality.
Stone Fireplace Becomes the Focal Point in This Living Room
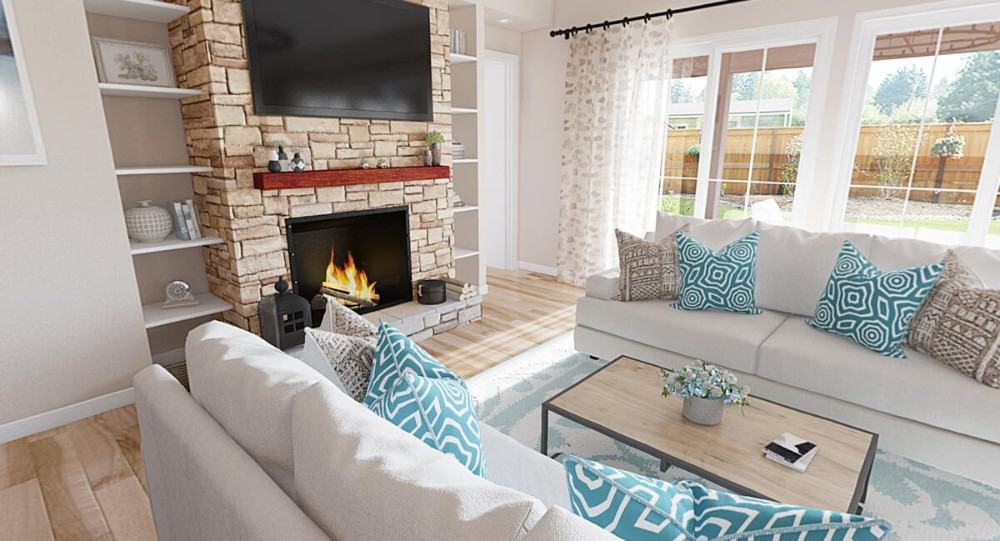
This living room exudes warmth with its prominent stone fireplace, complemented by soft, neutral-toned sofas. The built-in shelves flanking the fireplace add both style and function, ideal for displaying decor. Large windows frame the room, filling it with natural light and providing a seamless connection to the outdoors.
Vaulted Ceiling and Stone Fireplace Wall Define This Living Room’s Appeal
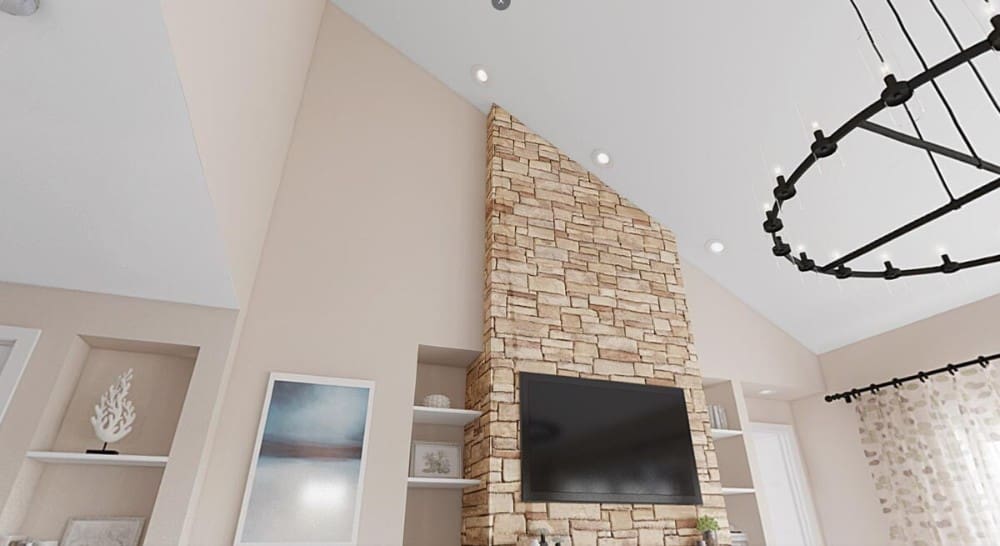
This living room features a striking stone wall that stretches to the vaulted ceiling, creating a dynamic vertical element. Built-in shelving on either side provides space for decor, balancing the rustic texture of the stone with smooth surfaces. A circular chandelier adds elegance, casting light onto the room’s pale walls and enhancing its open, airy feel.
Wow, Look at Those Floor-to-Ceiling Windows Enhancing the Living Room Experience
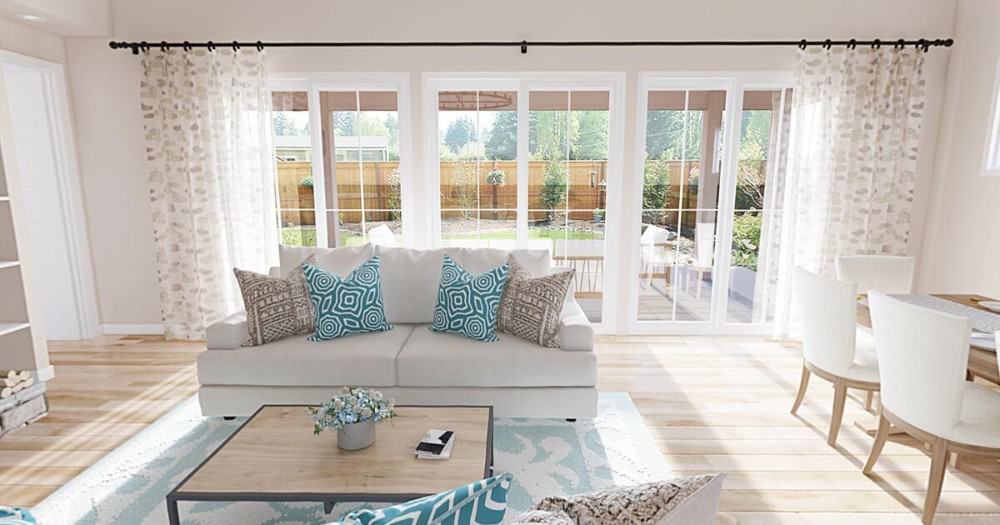
This spacious living room draws you in with its stunning floor-to-ceiling windows, creating a seamless connection to the backyard. Light floods the space, highlighting the soft hues of the comfortable sofas adorned with pops of teal. Natural wood flooring pairs beautifully with the understated decor, making this room a serene retreat within the craftsman-style home.
Discover the Light-Filled Dining Room Overlooking the Garden Retreat
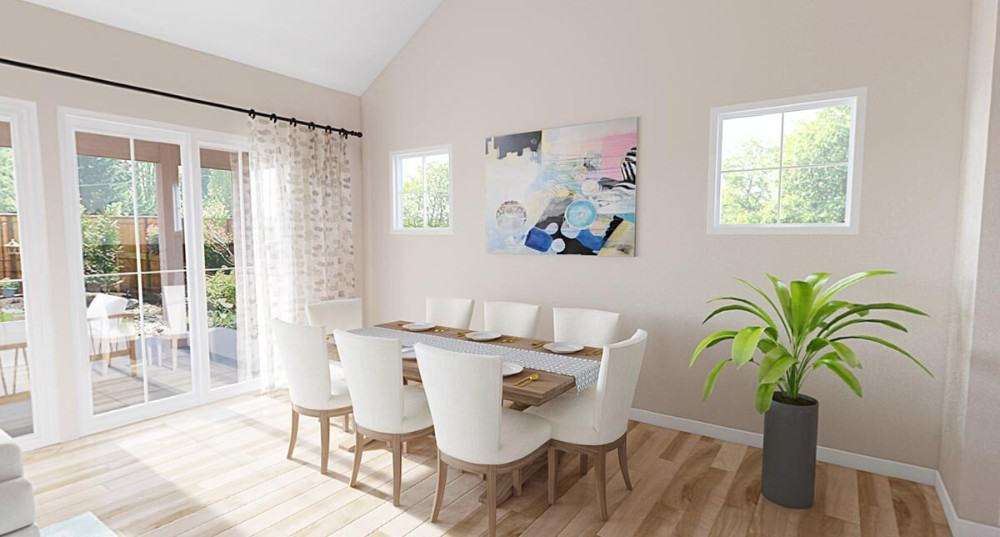
This dining room offers a tranquil retreat with its large sliding glass doors leading to an inviting outdoor space. Soft, natural light pours in, highlighting the elegant wooden dining table and plush white chairs. The subtle abstract art and a vibrant potted plant add a splash of color, balancing the room’s serene, neutral palette.
Buy: Architectural Designs – Plan 69772AM



