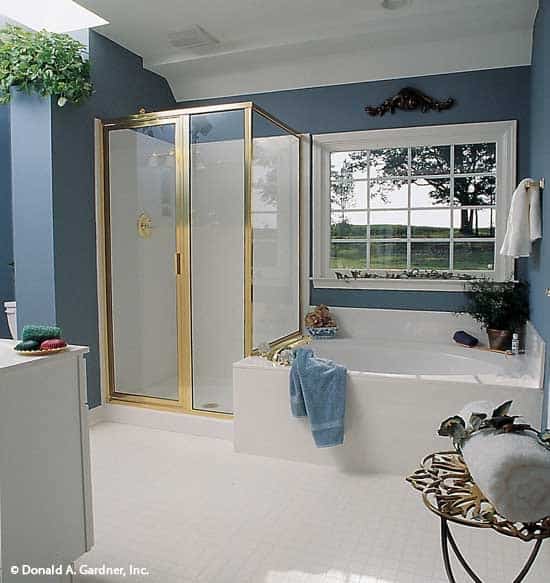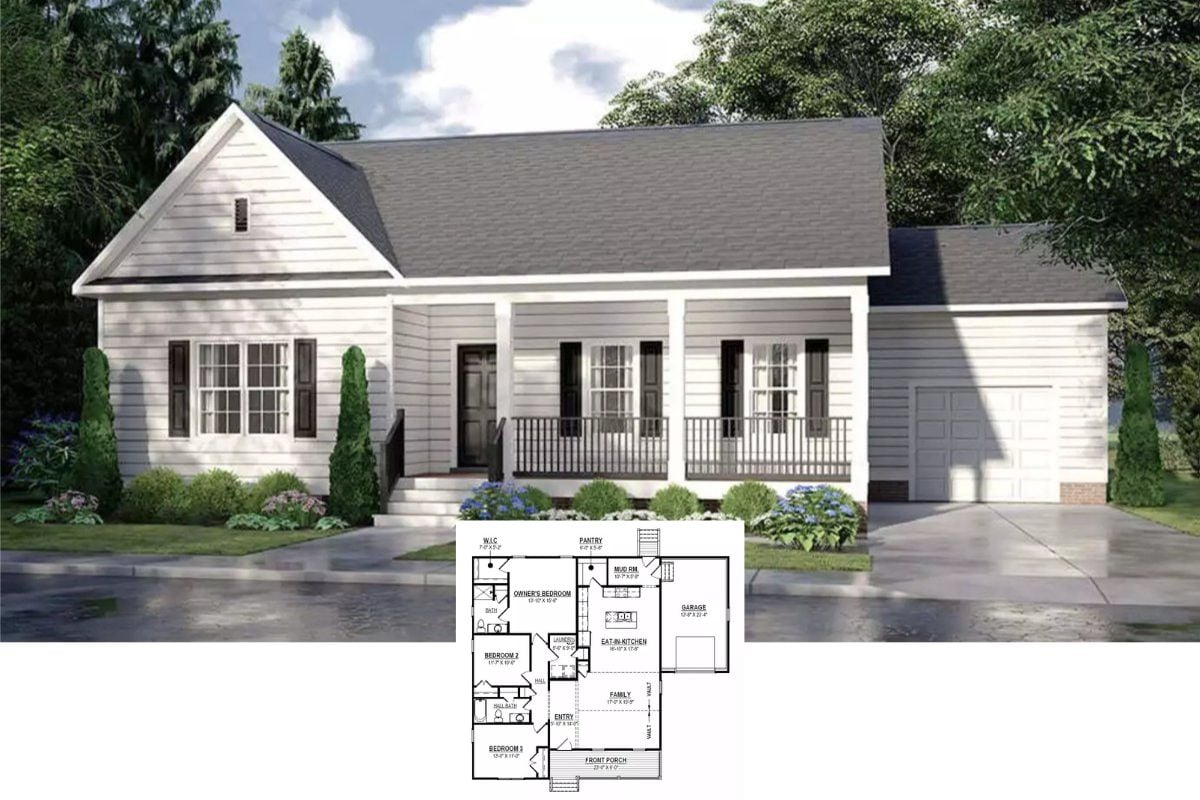
Specifications:
- Sq. Ft.: 1,632
- Bedrooms: 3
- Bathrooms: 2
Welcome to photos and footprint for The Stratford home, a two-story 3-bedroom classic beauty. Here’s the floor plan:


The Stratford home is a classic beauty with front and back porches and traditional designs sweeping throughout the house such as gables, dormers, and columns.
The great room takes the central spot of the house with a cathedral ceiling, clerestory window, and a fireplace. Columns mark the divide between the great room and kitchen and breakfast bay. The dining room is another classic affair with a tray ceiling, red walls, and columns.
The primary bedroom is located in the rear with an en-suite bathroom, a walk-in closet, and private access to the porch. The front bedroom, which also doubles as a study, has its own walk-in closet and shares a bathroom with the third bedroom.
House Plan # W-384
















