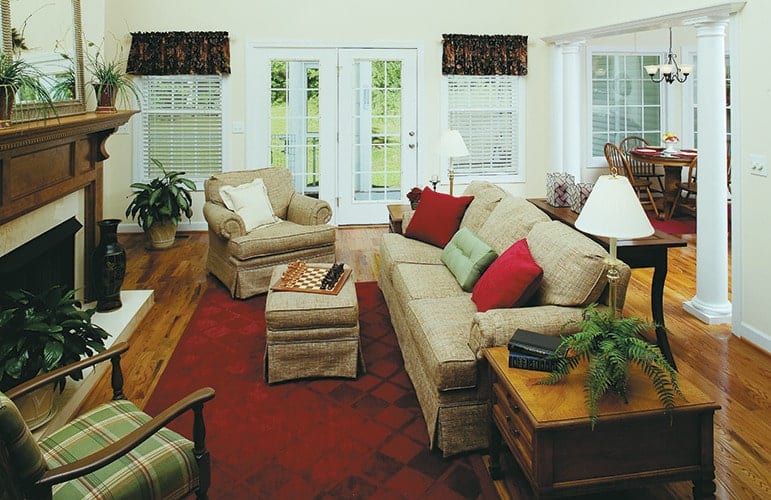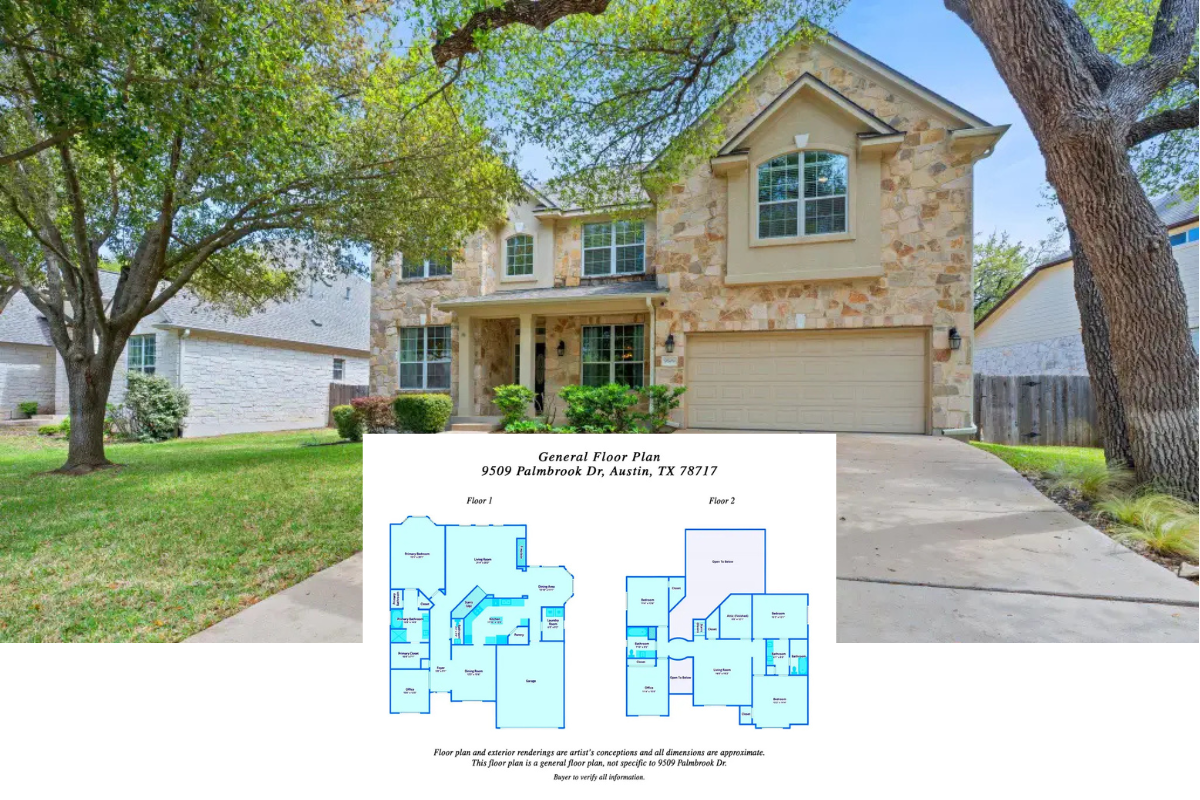
Specifications:
- Sq. Ft.: 1,864
- Bedrooms: 3
- Bathrooms: 2
- Stories: 1
Welcome to photos and footprint for a single-story 3-bedroom The Jacksonboro home. Here’s the floor plan:



The Jacksonboro home has an interesting exterior featuring classic white siding contrasted by brick bases. Its large front porch is gracefully framed with white columns.
As you enter the porch, you’ll be greeted by the foyer which is flanked by the dining area and primary bathroom. The great room has a soaring cathedral ceiling and rich hardwood flooring running throughout the house. It includes a french door that opens out to the rear porch and white accent columns that define the open kitchen and breakfast bay.
The primary bedroom is located on the rightmost wing. It has a large walk-in closet and a primary bath along with back access to the screened porch.
The other two bedrooms are secluded on the other side. With the new design twist, these bedrooms are only steps away from the bonus room which creates an awesome children’s wing.
House Plan # W-432














