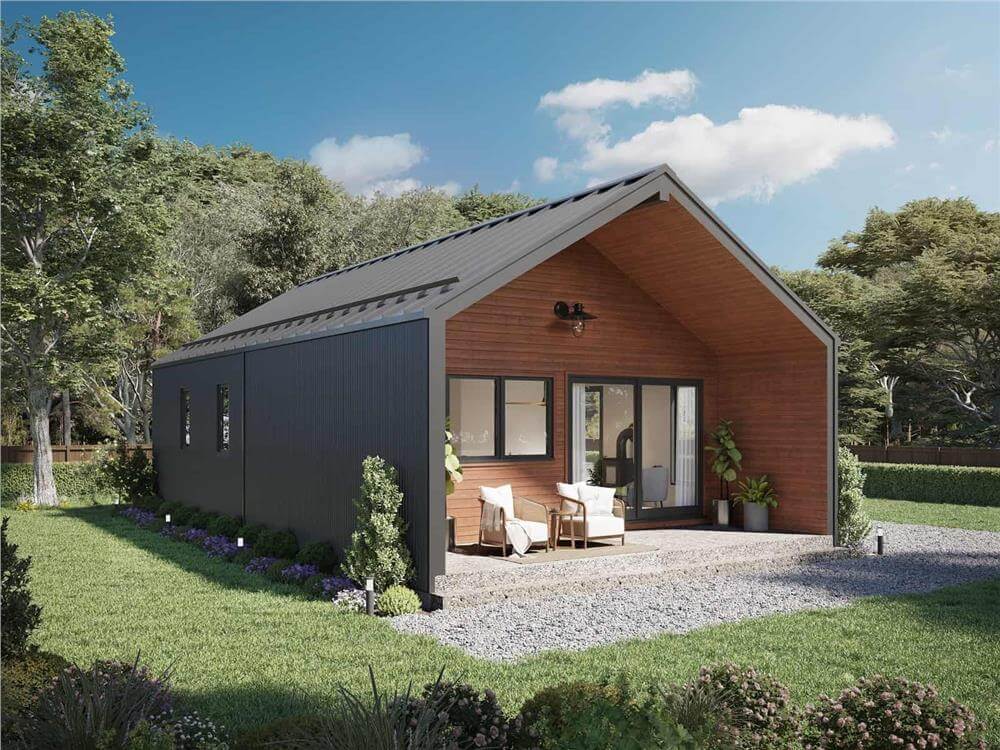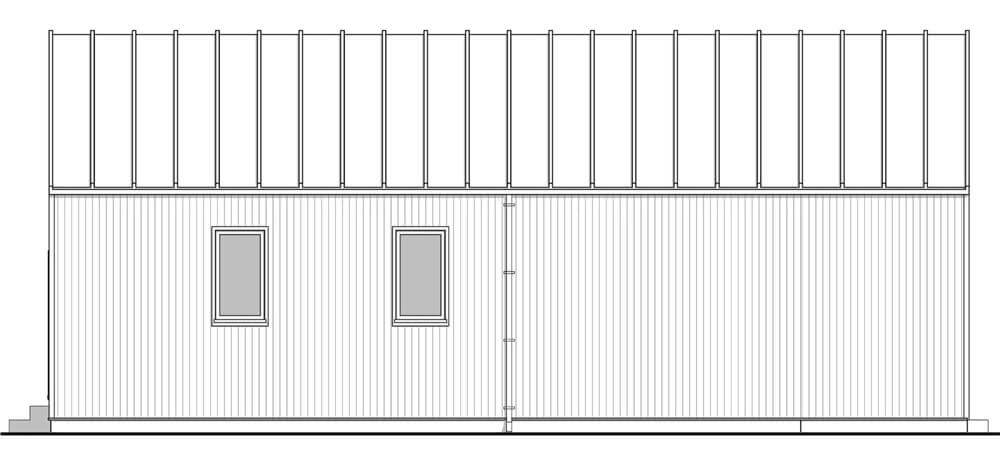
Specifications
- Sq. Ft.: 900
- Bedrooms: 2
- Bathrooms: 1
- Stories: 1
The Floor Plan

Front Night View

Open-Concept Living

Front Elevation

Right Elevation

Left Elevation

Rear Elevation

Details
A modern take on rustic style, this home’s sleek metal roof extends to form an impressive covered entry, where warm wood siding contrasts with the dark vertical panels along the sides. Large windows bring in abundant natural light and offer views of the surrounding greenery. The simple yet striking roofline creates a contemporary gable shape over the front porch, providing a protected spot to relax outdoors.
Inside, the kitchen and living area combine in an open layout, perfect for easy conversation and everyday relaxation. A fireplace anchors the living room, adding a cozy touch, while sliding glass doors blur the line between indoor and outdoor living.
Two bedrooms occupy the back portion of the home, each with its own walk-in closet to maximize storage. A compact bathroom sits off the hall, featuring a bench and hooks for convenient seating and organization. Tucked near the kitchen, a discreet laundry nook maintains the efficient flow of this thoughtfully designed living space.
Pin It!

The Plan Collection – Plan 211-1022






