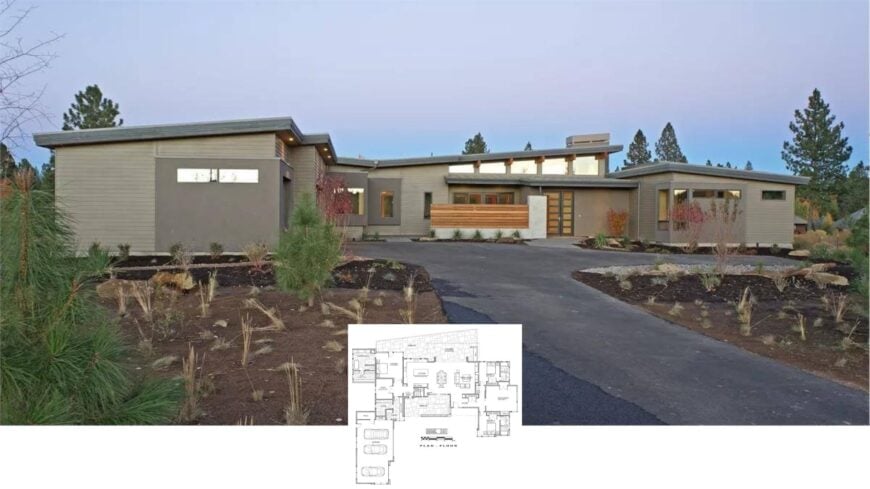
Step into this 3,312-square-foot wonder featuring three bedrooms and three and a half luxurious bathrooms. This home embraces a minimalist style, characterized by clean lines, and an inviting blend of wood accents and sweeping glass panels.
It’s perfectly designed for those who love open spaces with abundant natural light, ideal for both entertaining and a quiet retreat.
Stylish Facade with Flat Rooflines and Warm Wood Accents
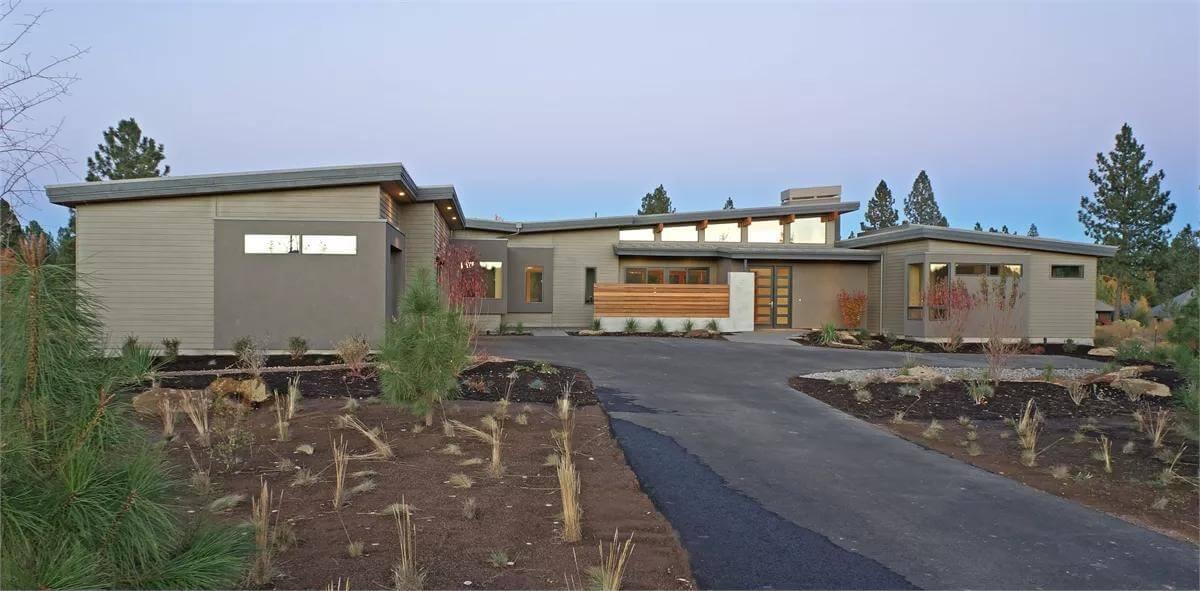
This home embodies the essence of contemporary architecture, marked by its flat rooflines and expansive windows that beautifully integrate with nature. The sleek concrete, warm wood, and minimalist landscaping enhance its modern aesthetic.
Each detail, from the striking facade to the open-concept interior, has been thoughtfully crafted to create a harmonious and inviting living space.
Expansive Main Floor Layout Perfect for Entertaining
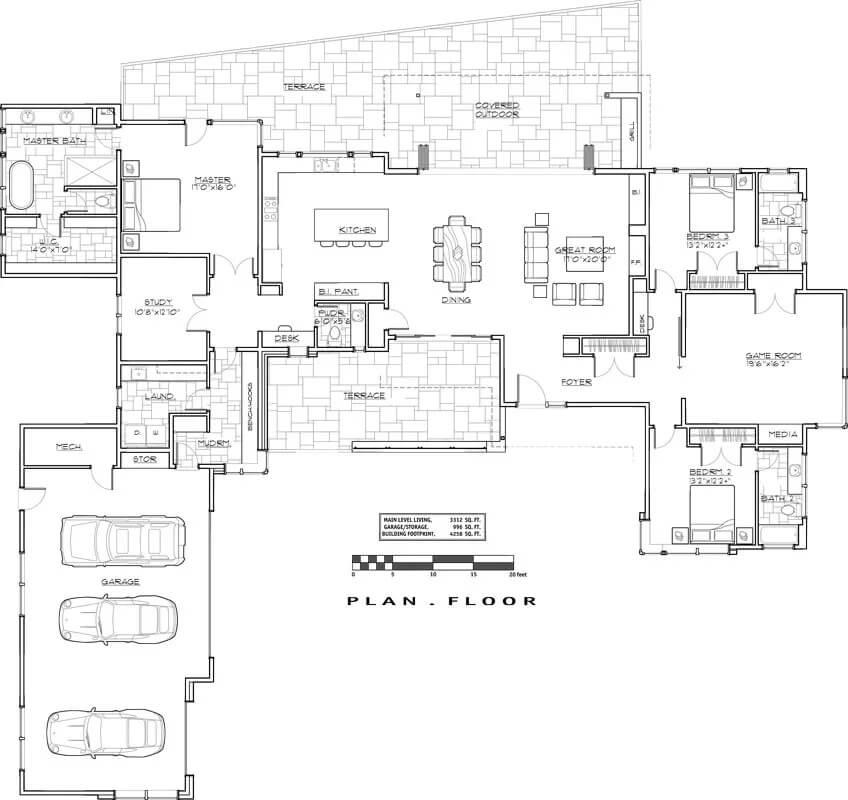
This floor plan highlights an open-concept living area that connects the kitchen, dining room, and great room. I appreciate the dedicated spaces for a study and a media room, making it versatile for work and leisure.
The terrace and covered outdoor space offer a wonderful extension of the indoor living area, ideal for hosting gatherings or relaxing outside.
Source: The House Designers – Plan 9773
Check Out the Entryway with Expansive Glass Doors
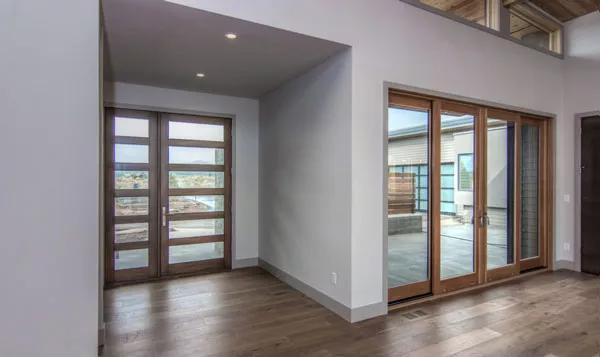
This entryway boasts a sleek design with full-height glass doors that blend indoor and outdoor spaces effortlessly. The natural light streaming into the hallway highlights the warm wood flooring, adding a touch of elegance. I love how the minimalist lines and subtle details create a welcoming yet sophisticated entrance.
Open Living Area with Dramatic Ceiling and Abundant Natural Light
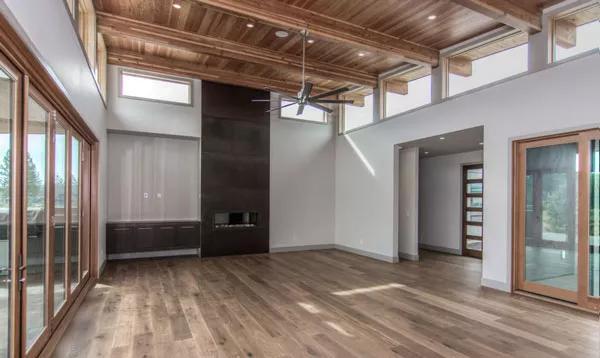
This living space is defined by its soaring ceiling with exposed beams and expansive windows that fill the room with natural light.
I love how the wooden ceiling and flooring add warmth and texture, creating a harmonious contrast with the sleek modern fireplace. The open layout offers a canvas for personalization while seamlessly connecting to the outdoor views.
Look at Those Pendant Lights in this Spacious Kitchen
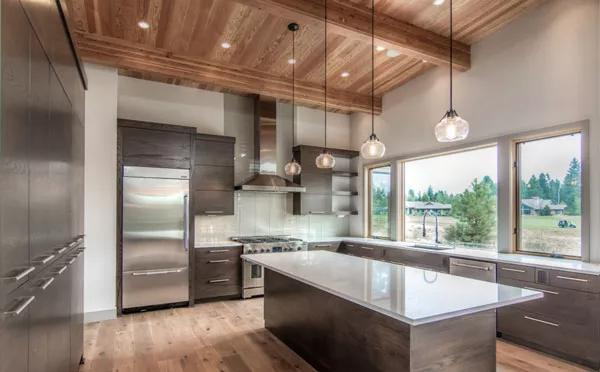
This kitchen features a spacious island with a sleek surface, which I love for preparing meals. The wood ceiling with exposed beams pairs beautifully with the minimalist cabinetry, creating a harmonious blend of modern and rustic elements.
Abundant natural light pours through the large windows, highlighting every thoughtful design choice in this culinary haven.
Admire the Expansive Island and Lofty Ceilings in This Modern Kitchen
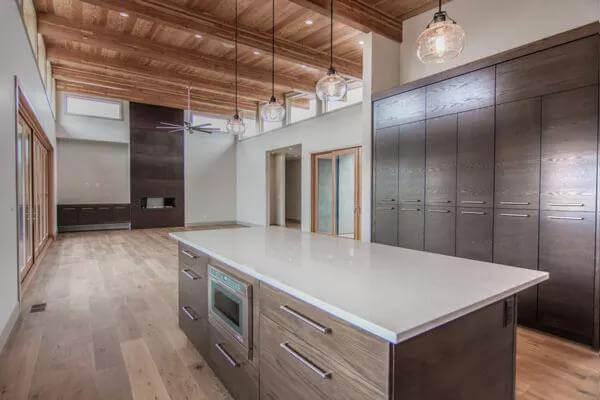
This kitchen impresses with its extensive island topped with a pristine white surface, perfect for prep work and gatherings. Notice the high, wood-clad ceiling and the cluster of pendant lights that provide a warm glow and enhance the open feel.
I love how the dark cabinetry along the wall contrasts beautifully with the light wood flooring, tying together style and functionality.
Corner Windows That Invite Nature Inside
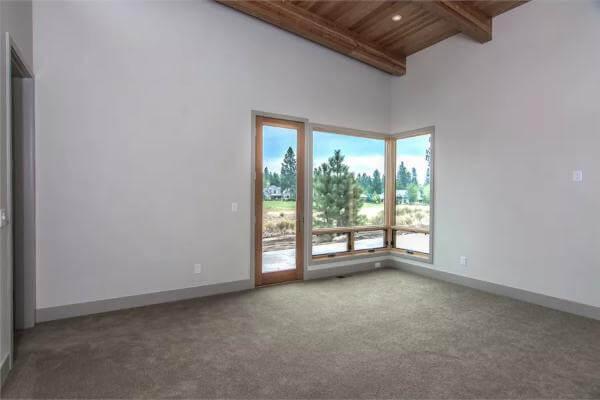
This room is a beautiful nod to contemporary design with its corner windows offering expansive views of the surrounding landscape. The warm wood ceiling harmonizes with the neutral tones of the walls, enhancing the serene atmosphere. I find this space’s open yet intimate feel ideal for creating a personalized retreat.
Trendy Walk-In Closet with Custom Shelving
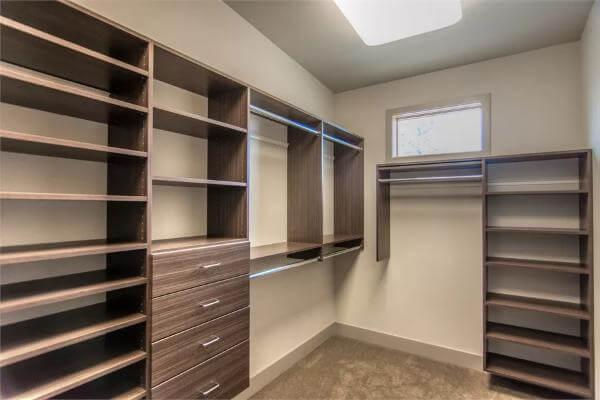
This walk-in closet features custom shelving that maximizes storage while maintaining a minimalist design.
I love the dark wood finish, which contrasts beautifully with the light walls, creating a modern and organized space. The window allows natural light to enhance the serene ambiance, making it a perfect personal retreat.
Notice the Double Vanity with Chic Hardware in This Neat Bathroom
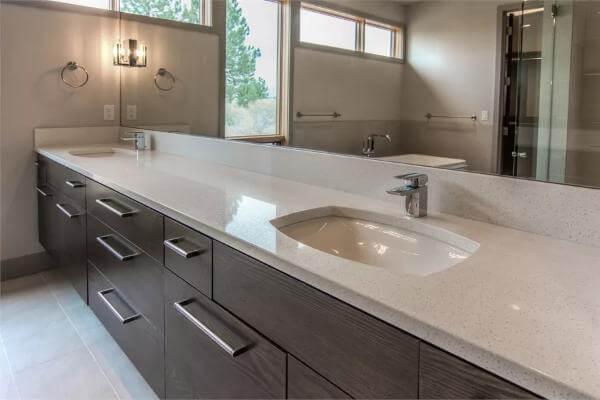
This bathroom showcases a long, sleek double vanity with polished hardware and a streamlined design. I love how the dark cabinetry contrasts with the light countertops, creating a subtle yet elegant look. The horizontal windows above the sinks invite natural light, enhancing the space’s tranquil ambiance.
Sleek Freestanding Bathtub Anchoring a Balanced Bathroom
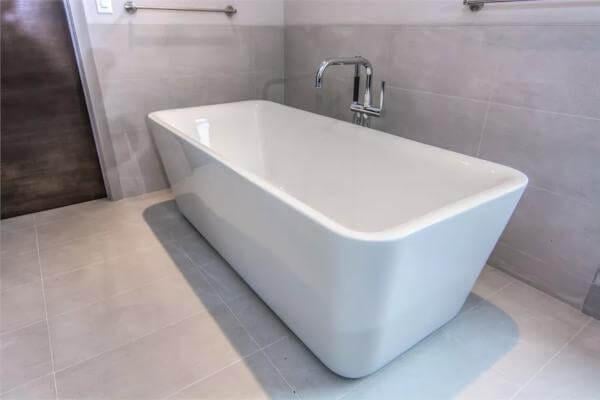
This freestanding bathtub is the centerpiece of a modern bathroom, with its clean lines and minimalist design making a bold statement. I appreciate the subtle gray tile and streamlined fixtures enhancing the tub’s contemporary aesthetic. The overall composition provides a serene retreat, perfect for unwinding after a long day.
Minimalist Bedroom with Horizontal Windows That Frame the View
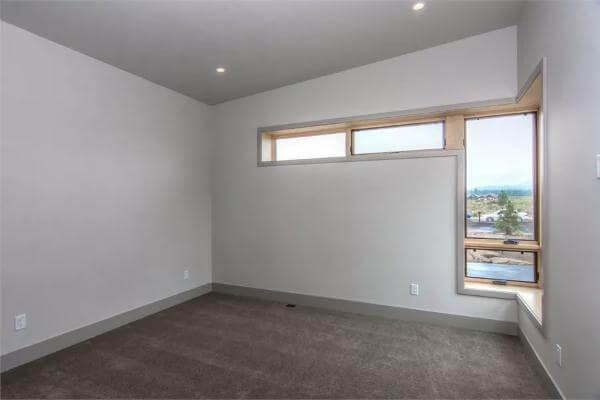
This bedroom showcases a sleek, minimalist design with clean lines and understated colors. The horizontal windows are a standout feature, allowing natural light to flood in while offering a glimpse of the scenic landscape outside. I find the simplicity of this space perfect for creating a peaceful, uncluttered retreat.
Spacious Shower Area with Framless Glass Enclosure and Pebble Mosaic
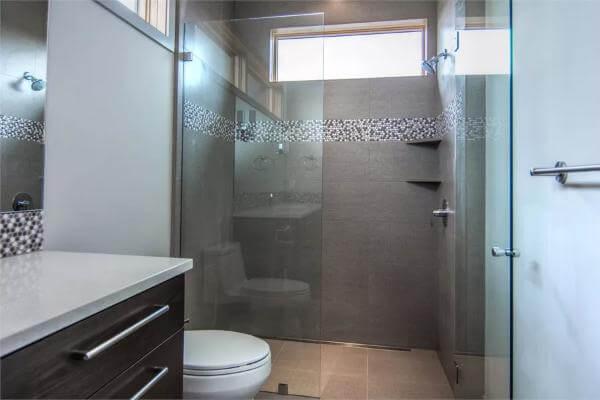
This bathroom showcases a sleek design with a glass-enclosed shower that’s both functional and stylish. I love the pebble mosaic band that wraps around the shower, adding texture and visual interest to the space. The minimalist fixtures and neutral tones create a clean, contemporary look perfect for a modern home.
Notice the Streamlined Cabinets and Efficient Laundry Room with a View
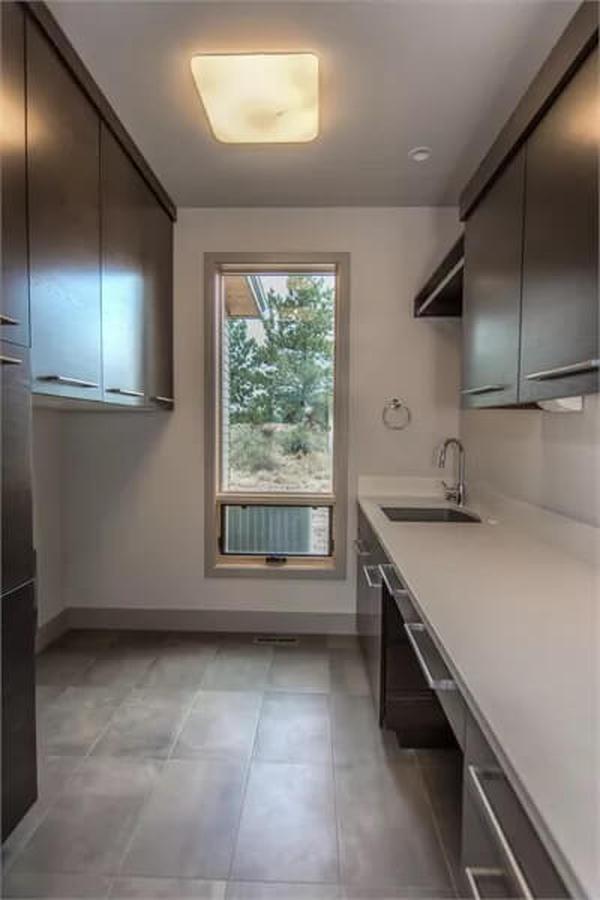
This laundry room is a masterclass in maximizing functionality within a compact space. I love the dark cabinetry that offers ample storage, while the large window floods the room with natural light and provides a serene view of the outdoors.
The neutral-colored countertop and floor tiles keep the design clean and modern, making laundry feel less like a chore.
Efficient Mudroom with Built-In Cubbies and Bench Seating
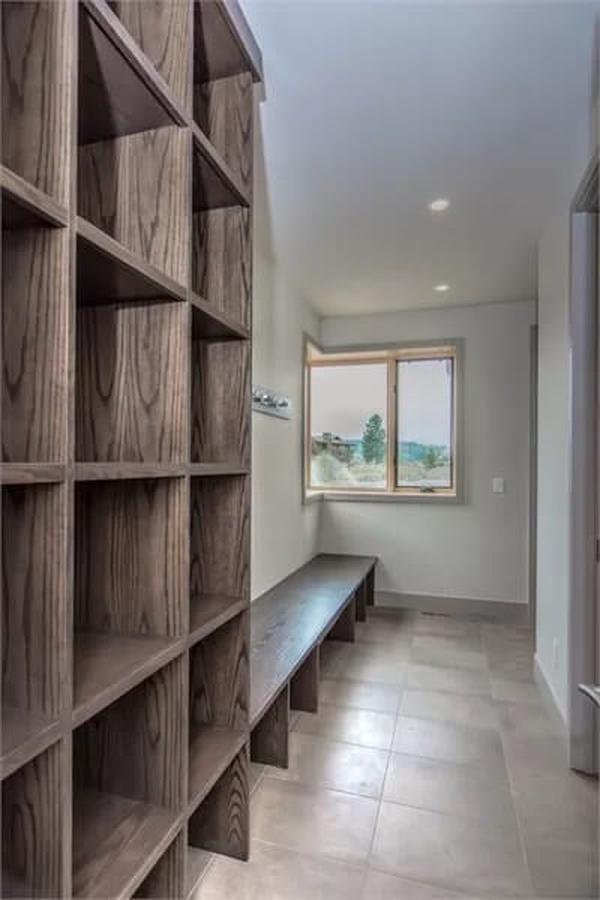
This mudroom stands out with built-in cubbies, ample storage, and a long bench for convenience. I love how the simple design features natural wood tones, creating a cohesive look with the pale tile flooring. The large window bathes the space in natural light, making it functional and inviting.
Expansive Patio with Slanted Wooden Ceiling Perfect for Relaxing Outdoors
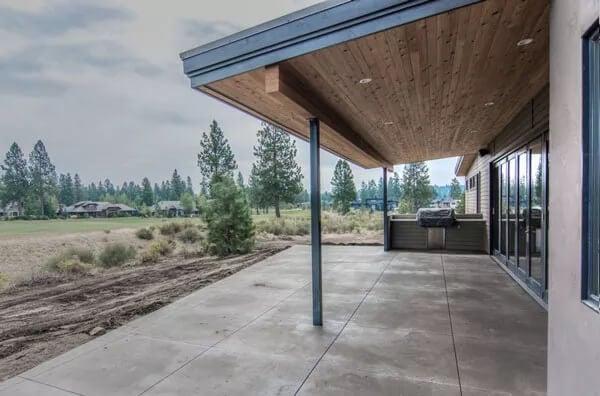
This patio features a striking slanted wooden ceiling that adds architectural depth while providing shelter. The broad concrete area seamlessly extends the indoor living space, making it ideal for outdoor gatherings.
I love how the surrounding greenery and open landscape create a tranquil setting, offering a peaceful escape steps from the home.
Notice the Blend of Textures on This Classic Exterior

This home exterior features a harmonious mix of materials, with sleek concrete, warm wood accents, and smooth stucco surfaces. I love how the overhanging roof line adds architectural interest and provides a bit of shelter.
Using horizontal lines in the cladding and fencing enhances the modern aesthetic, creating a cohesive and inviting facade.
Flat Rooflines and Expansive Windows: Defining a Aesthetic
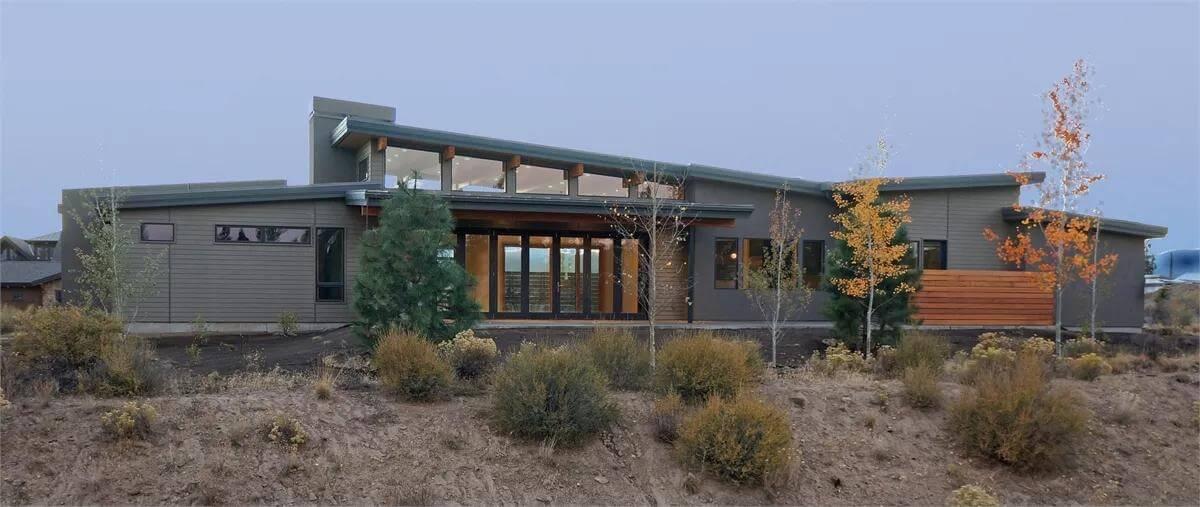
This home showcases flat rooflines and large windows, creating a sleek, modern profile against the subdued landscape. I love the combination of dark siding with natural wood accents, which adds warmth and texture to the facade.
The minimalist landscaping with scattered trees complements the home’s contemporary design, making it both striking and balanced.
Source: The House Designers – Plan 9773






