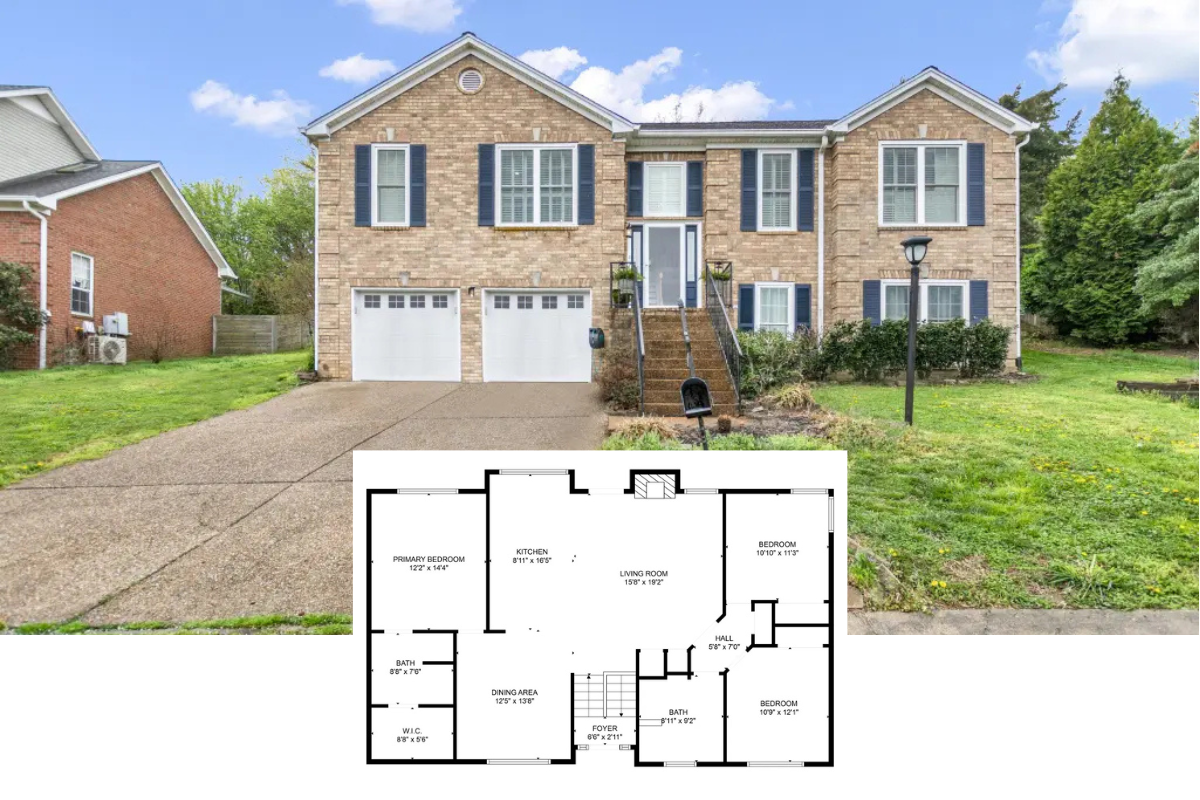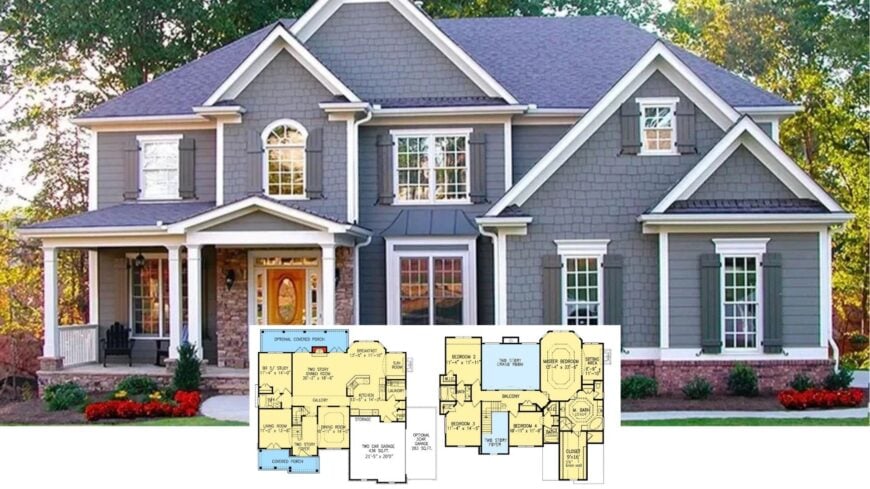
Step inside 3,054 square feet of thoughtful design that packs in four to five spacious bedrooms and four baths. A soaring, two-story grand room anchors the main level, while a sunroom, breakfast nook, and covered porch invite everyday relaxation.
Upstairs, the primary suite offers its own sitting area and dual walk-in closets, and a walk-out basement flexes as workshop, storage, or hobby space. The home also features a versatile 2-4 car garage for convenience.
All of it sits beneath classic gables, dressed in gray shingles and stone that broadcast timeless Craftsman appeal.
Classic Craftsman Façade with Symmetrical Charm
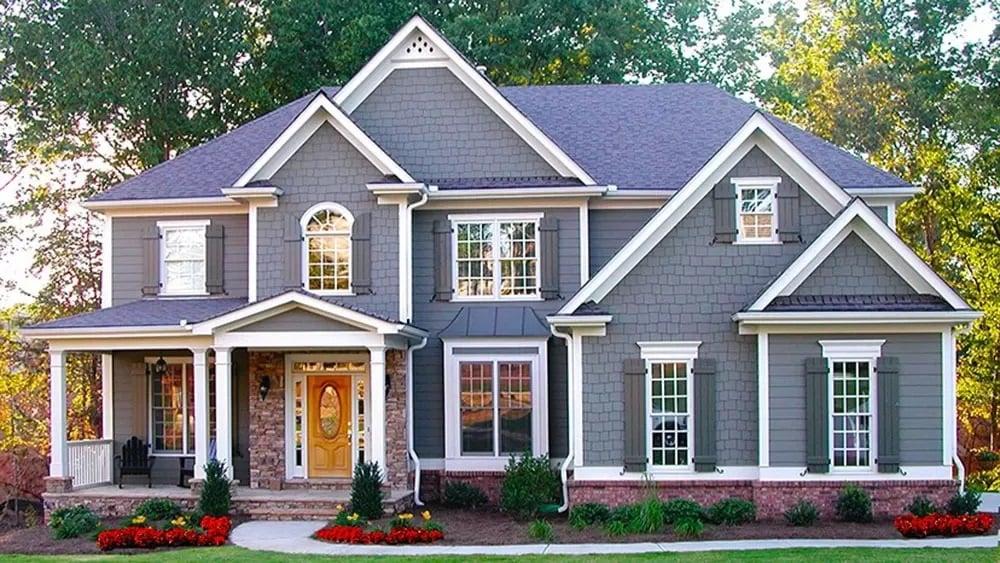
Every detail—from the arched windows and columned porch to the varied rooflines—roots this home firmly in the American Craftsman tradition. That heritage sets the stage for the floor-plan tour ahead, where symmetry, natural materials, and smart livability come together in a fresh yet familiar way.
Explore the Spacious Main Floor with a Sunlit Grand Room

The floor plan reveals a well-thought-out Craftsman layout, featuring a two-story grand room as its centerpiece, complemented by a welcoming sunroom and a versatile breakfast nook.
The open kitchen directly connects to both the dining room and the gallery, ensuring seamless flow through the home. An optional three-car garage and a covered porch add practicality and style, ideal for contemporary living.
Upper Floor Oasis: Luxurious Master Bedroom with Private Sitting Area

This upper floor plan showcases a luxurious master suite featuring a private sitting area perfect for unwinding. The spacious master bath is thoughtfully designed with dual walk-in closets, enhancing daily routines.
Three additional bedrooms surround a central balcony that overlooks the two-story grand room, creating a harmonious balance of privacy and communal space.
Discover the Functional Layout of This Multi-Purpose Basement

This basement plan unveils a generous space with a blend of practical and versatile areas, including a covered porch welcoming you indoors.
A garage slab provides ample room for vehicles, while additional spaces can be customized as a workshop or storage. The optional porch and garage options add layers of flexibility to adapt the basement to diverse needs.
Source: Architectural Designs – Plan 15673GE
Admire the Symmetrical Style of This Craftsman with Arched Windows
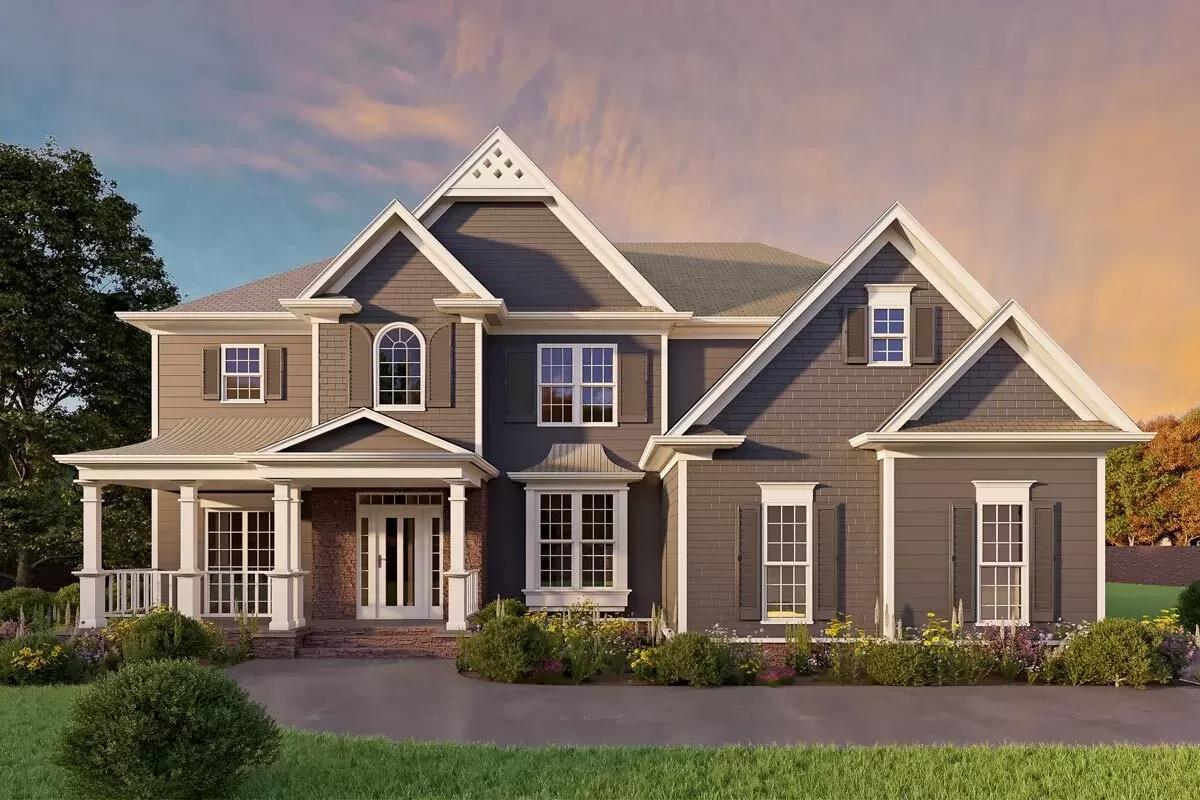
This Craftsman home radiates timeless appeal, enhanced by its balanced composition and sophisticated use of gray shingle siding.
The arched windows add a graceful touch, framed by pristine white trim that accentuates the structure’s architectural harmony. A classic porch with columned accents invites you to enjoy the immaculately landscaped surroundings.
Elegantly Designed Craftsman Corner with Striking Rooflines

This Craftsman home showcases an impressive combination of gray shingle siding and crisp white trim, which beautifully outlines its architectural features.
The varied rooflines and a classic gabled entrance enhance its dimensionality, making each angle a visual delight. Lush greenery frames the exterior, adding a natural element that softens the structured formality.
Delightful Craftsman Exterior with Signature Arched Windows and Columned Porch
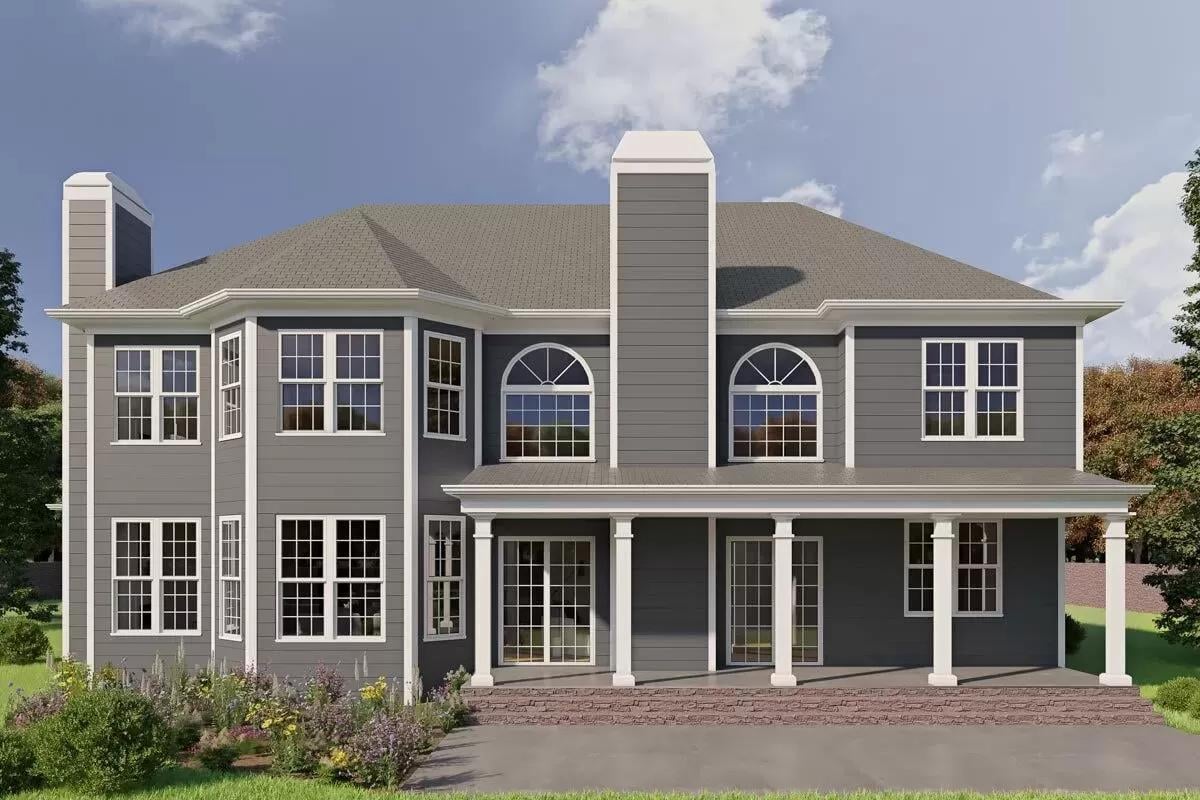
This Craftsman-style home highlights its architectural symmetry with arched windows that echo the design’s heritage while adding a touch of charm.
The dark gray siding is neatly bordered by white trim, enhancing the facade’s clean lines and balanced proportions. A welcoming, columned porch introduces an inviting outdoor space perfect for relaxation and enjoying the views.
Craftsman Beauty with Distinctive Dormers and a Polished Chimney

This Craftsman home showcases eye-catching dormers that break the roofline with flair, adding character and light to the interior.
The dark gray facade is tastefully accented by crisp white trim, achieving a balanced and polished look. A captivating porch and a polished, minimalist chimney provide an inviting blend of traditional and contemporary elements.
Notice the Striking Spiral Chandelier in This Contemporary Living Space

The living room exudes an innovative vibe with its soaring ceilings and expansive windows that flood the space with natural light.
A striking spiral chandelier serves as an eye-catching centerpiece, adding a touch of style above the plush seating arrangement. The warm tones of the fireplace and subtle textures of the rug create a warm ambiance that balances the smooth lines of the room.
Refined Dining and Kitchen Combo with Curved Bar Counter

This contemporary dining area seamlessly integrates with the kitchen, highlighted by a dramatic curved bar counter that invites casual gatherings.
A linear pendant light hovers above the stylish dining table and chairs, while floor-to-ceiling windows flood the room with natural light. The warm fireplace in the background adds warmth, anchoring the open space with a hint of sophistication.
Explore This Minimalist Kitchen with Marble Accents and Stylish Bar Seating
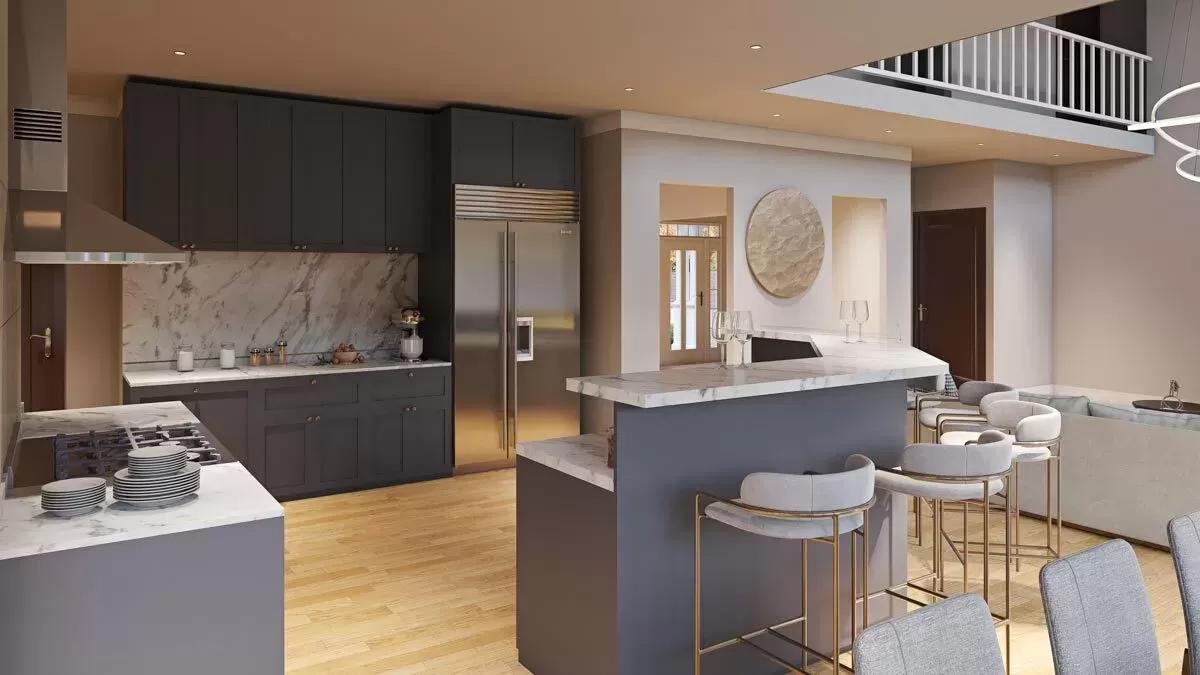
This kitchen makes a statement with its dark cabinetry contrasted by polished marble countertops and backsplash. A high-end stainless steel fridge complements the spacious layout, which seamlessly leads to an inviting dining area with plush bar stools.
The open design is accentuated by natural wood flooring, creating a warm, inviting atmosphere for both cooking and entertaining.
Contemporary Living Room with Dynamic Spiral Light Fixture
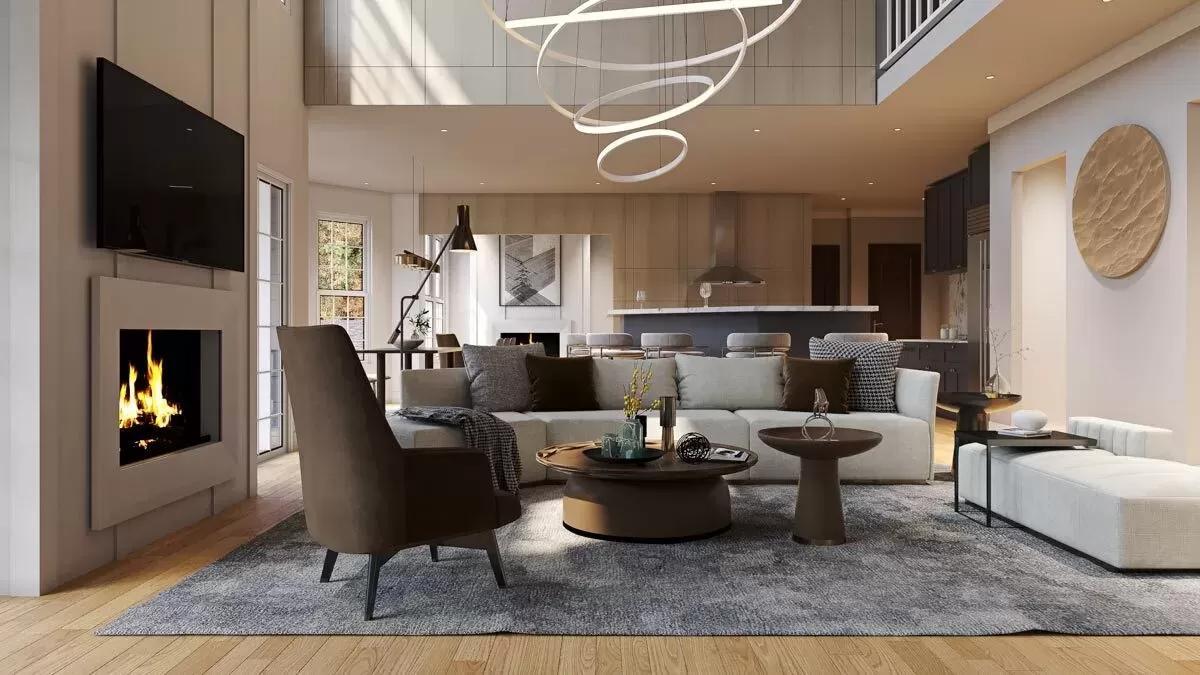
This living room showcases contemporary design with its towering ceilings and expansive windows that fill the space with light.
A striking spiral chandelier draws the eye upward, complementing the neutral tones of the plush sectional and layered textures of the rug. A refined fireplace adds warmth, while the open concept seamlessly connects to a gourmet kitchen in the background.
Calm Bedroom Oasis with Botanical Accent Wall and Plush Seating
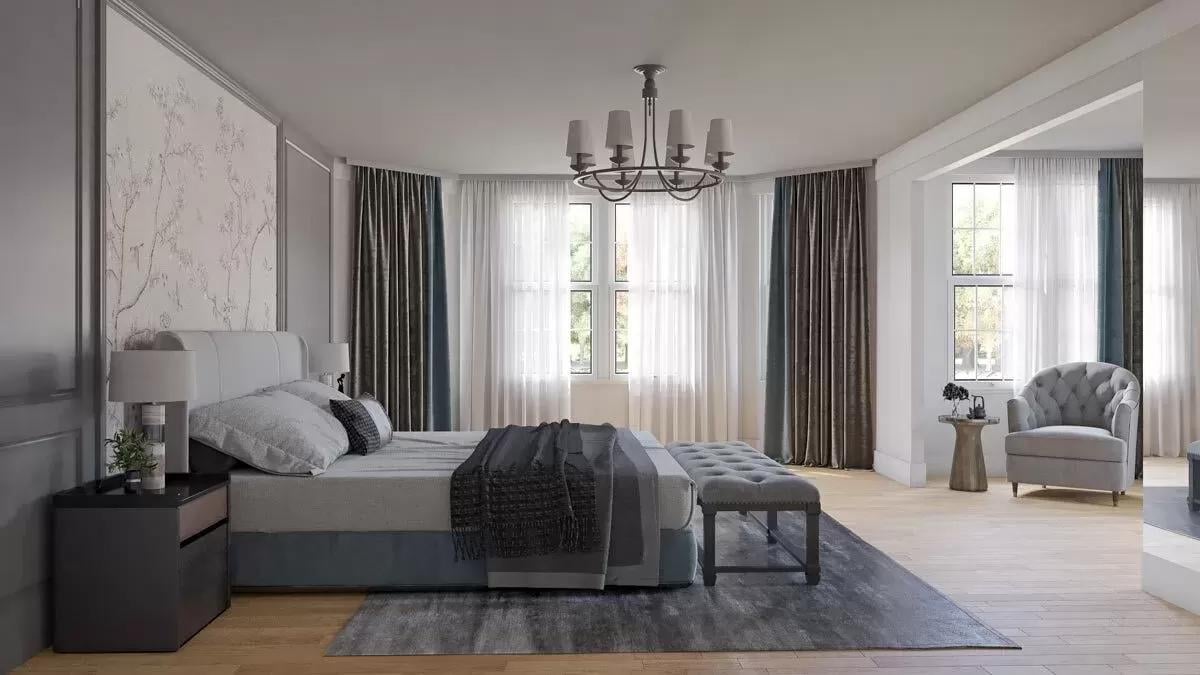
This peaceful bedroom invites relaxation with its soothing color palette and graceful botanical accent wall. The plush bed is complemented by a comfortable bench, while a soft rug anchors the light-filled space. Floor-length drapes and a tufted armchair add touches of luxury, creating a sophisticated retreat.
Explore This Harmonious Bedroom with a Botanical Touch
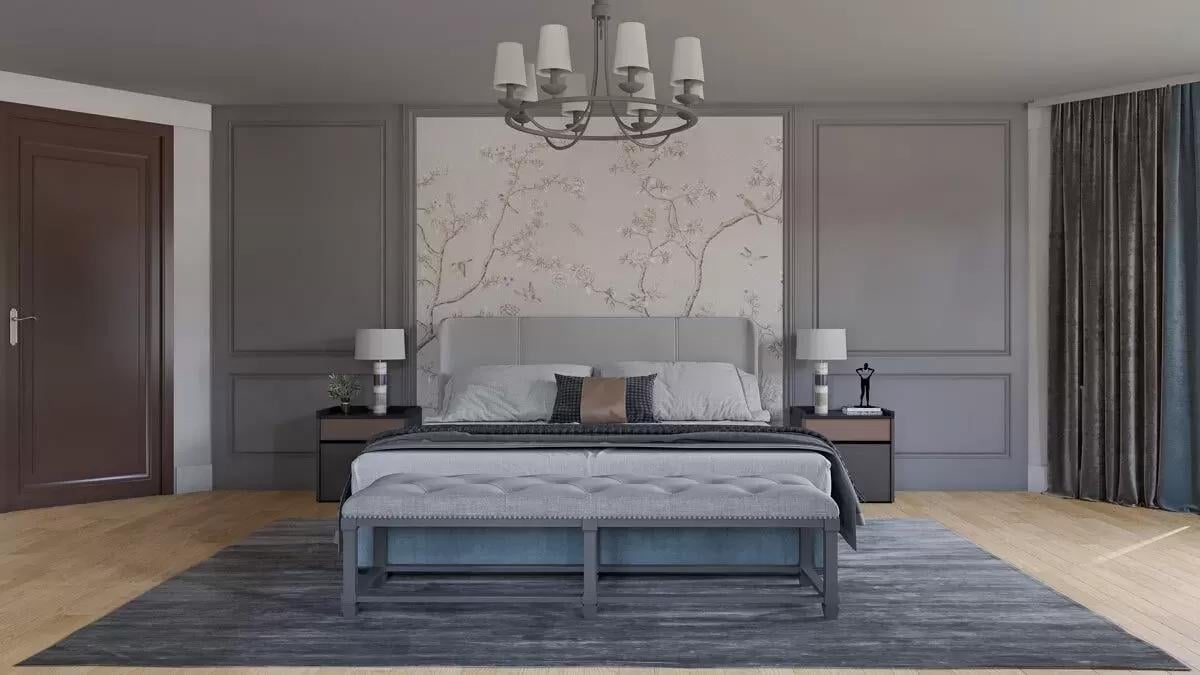
This minimalist bedroom offers a calm retreat with its classy botanical accent wall and subtle paneling. The plush, tufted bench at the foot of the bed adds both style and function, while soft lighting from matching bedside lamps creates a relaxing atmosphere.
Floor-length drapes and a classic chandelier complete the peaceful aesthetic, inviting relaxation at every turn.




