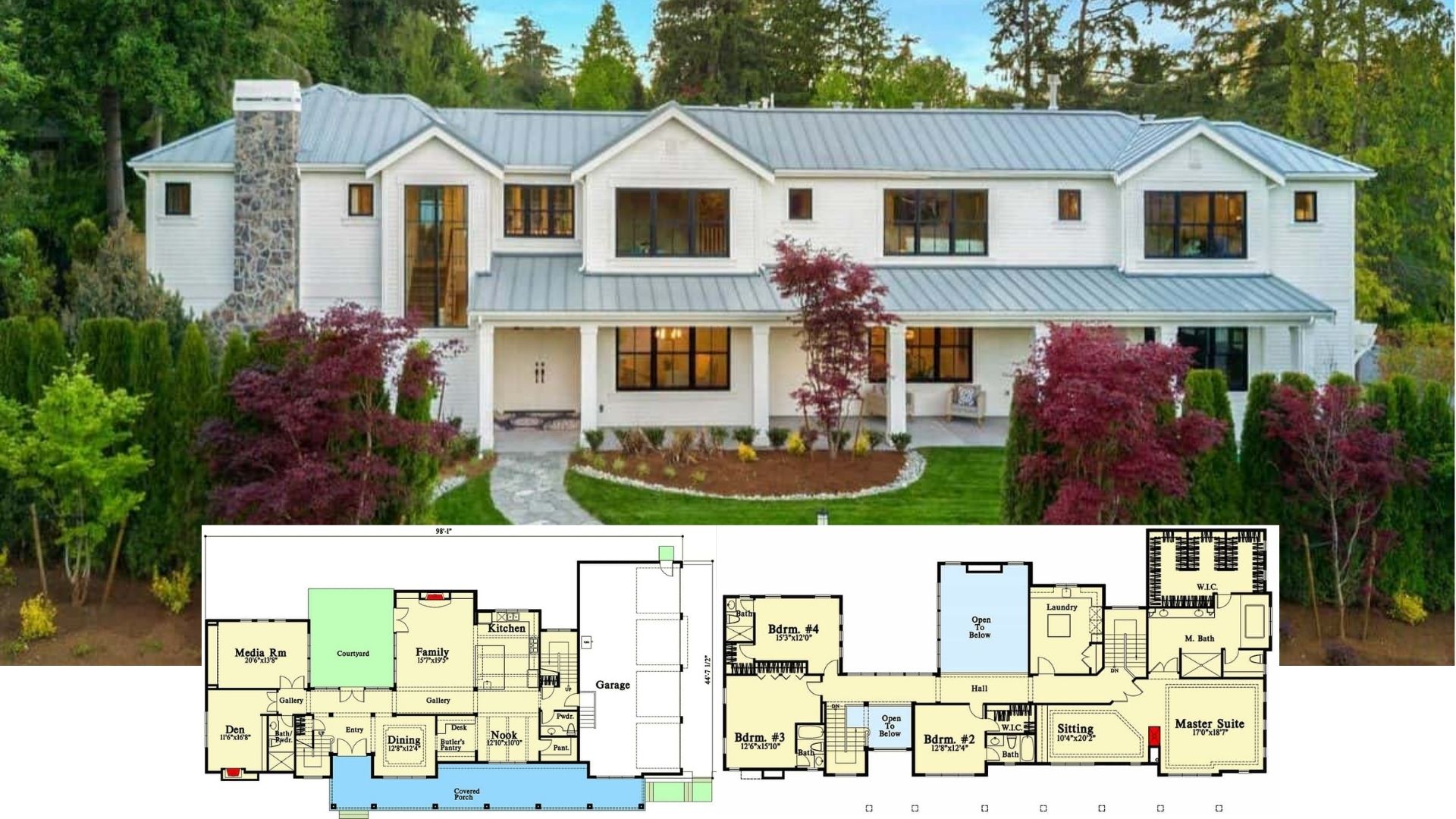
Specifications
- Sq. Ft.: 1,250
- Bedrooms: 3
- Bathrooms: 2
- Stories: 1
- Garage: 1
The Floor Plan
123
54
Great Room

Open-Concept Living

Kitchen

Kitchen

Kitchen

Primary Bedroom

Primary Tub

Primary Bathroom

Primary Bathroom

Bedroom

Bathroom

Bathroom

Front Elevation

Right Elevation

Left Elevation

Rear Elevation

Details
This home has a simple and functional exterior with a gable roof and a covered front porch. The siding is finished in a neutral tone, giving it a clean and modern look. A wooden entry door adds warmth, and a large front-facing window allows natural light inside. The attached single-car garage provides convenient access to the home and includes additional storage space.
Inside, the open floor plan connects the great room, kitchen, and dining area, creating an efficient layout. The great room features a tray ceiling, adding visual interest and a sense of space. The kitchen is designed for functionality, with modern appliances, counter space for meal prep, and a pantry for storage. The dining area is positioned next to the kitchen for easy access and flows naturally into the living space.
The primary bedroom is located at the back for privacy and features a walk-in closet. It has direct access to the covered rear porch, providing a private outdoor retreat. The two secondary bedrooms are positioned near the main hallway, each with its own closet and shared access to a full bathroom with a tub and shower combination.
A centrally located utility room provides space for laundry and extra storage. There is also a small storage area near the entrance, helping to keep the home organized.
Pin It!

The House Designers Plan THD-10255






