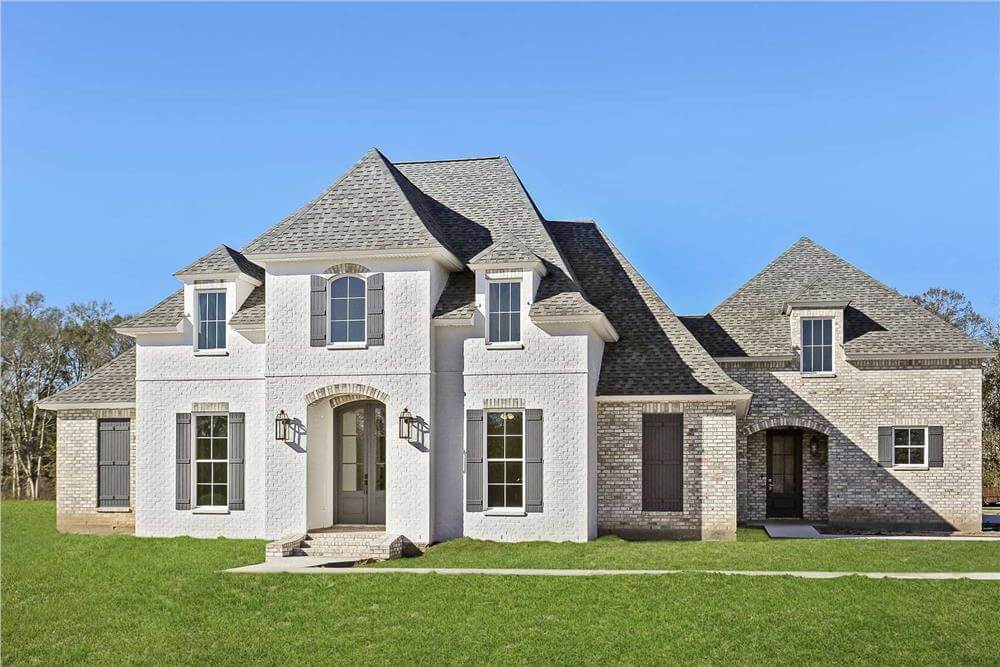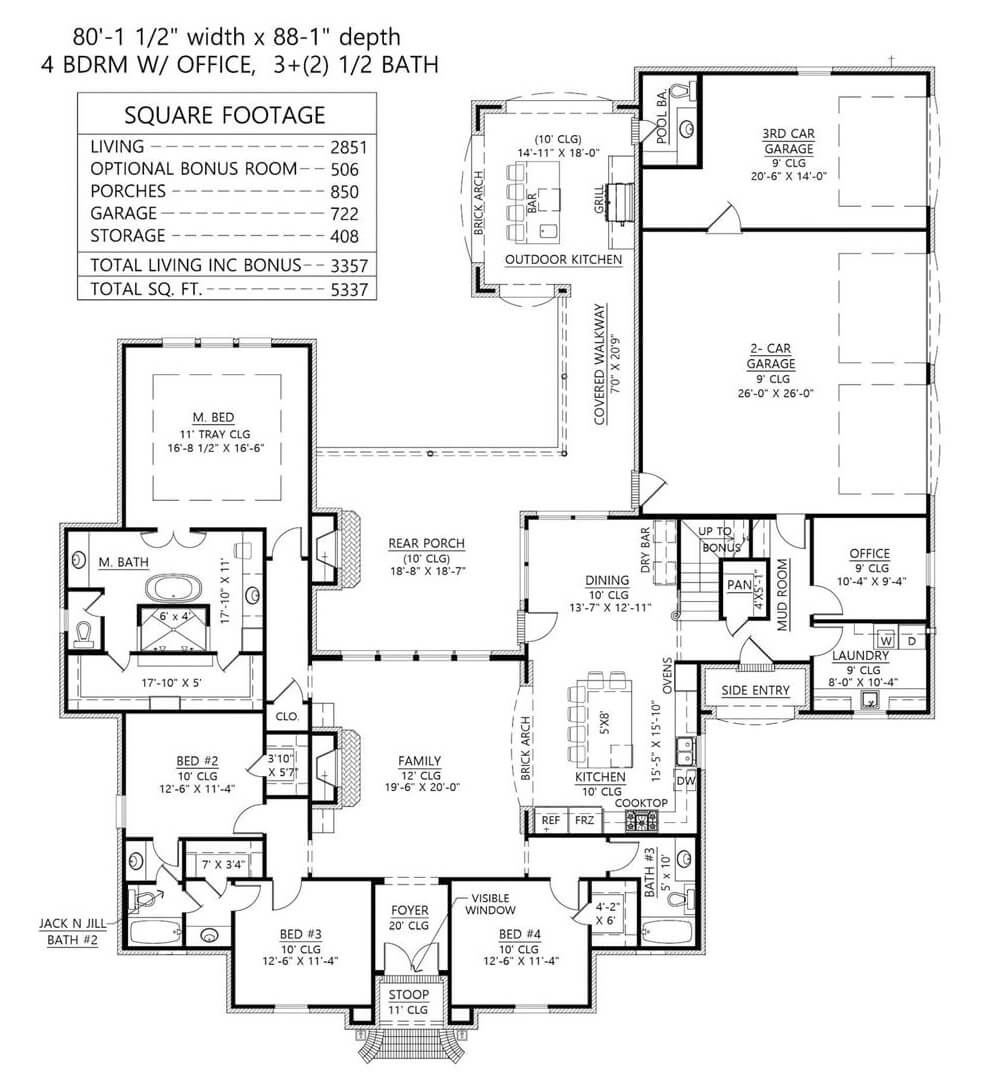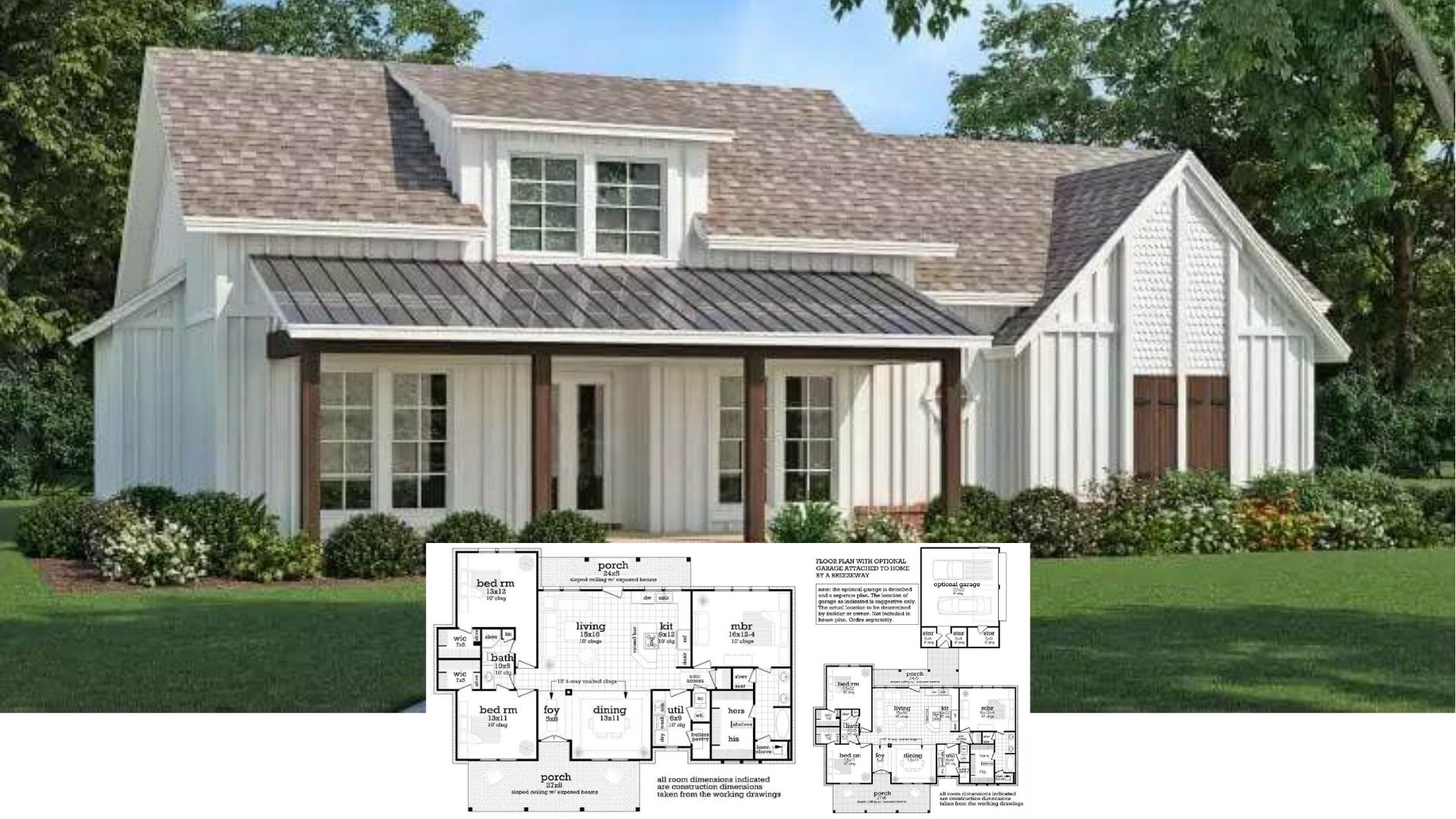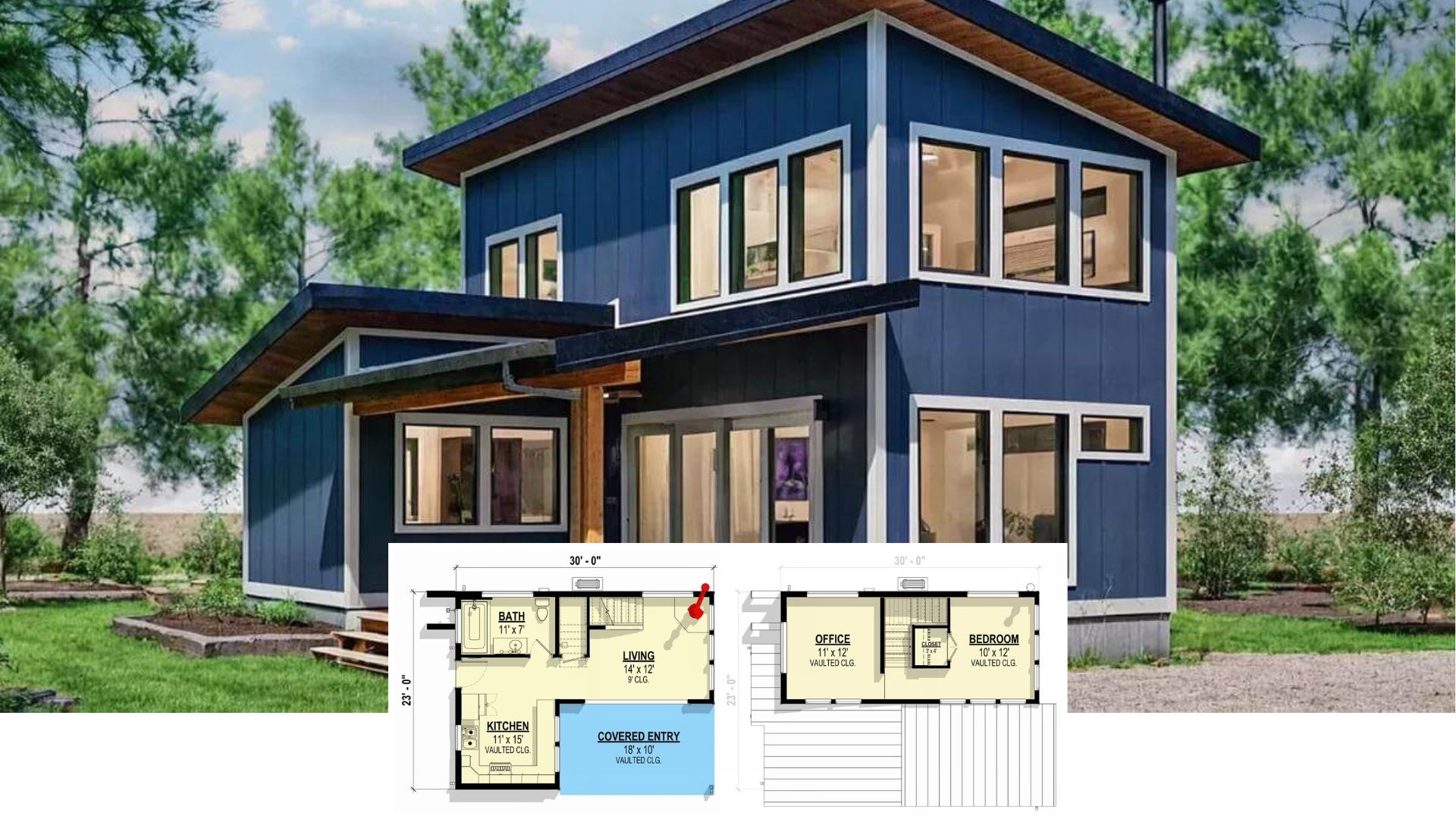
Specifications
- Sq. Ft.: 2,851
- Bedrooms: 4
- Bathrooms: 5
- Stories: 1
- Garage: 3
The Floor Plan


Photos










Details
This 4-bedroom European French home radiates timeless elegance with a stately brick exterior, hipped rooflines, shuttered windows, and an arched entry with a stoop.
A French front door welcomes you into a lovely foyer. It ushers you into a cozy family room warmed by a fireplace.
The family room offers a nice gathering space. It has stunning views of the back porch and the expansive yard. A brick archway on the right connects it to the kitchen and dining room.
The primary bedroom is located on the left wing along with two secondary bedrooms. The secondary bedrooms share a Jack and Jill bath while the primary suite comes with a lavish bathroom and an elegant tray ceiling.
The fourth bedroom lies just off the foyer and neighbors a full bathroom.
Rounding out the house plan are the laundry room and 3-car garage with a bonus room above perfect for future expansion.
Pin It!

The Plan Collection Plan 206-1073






