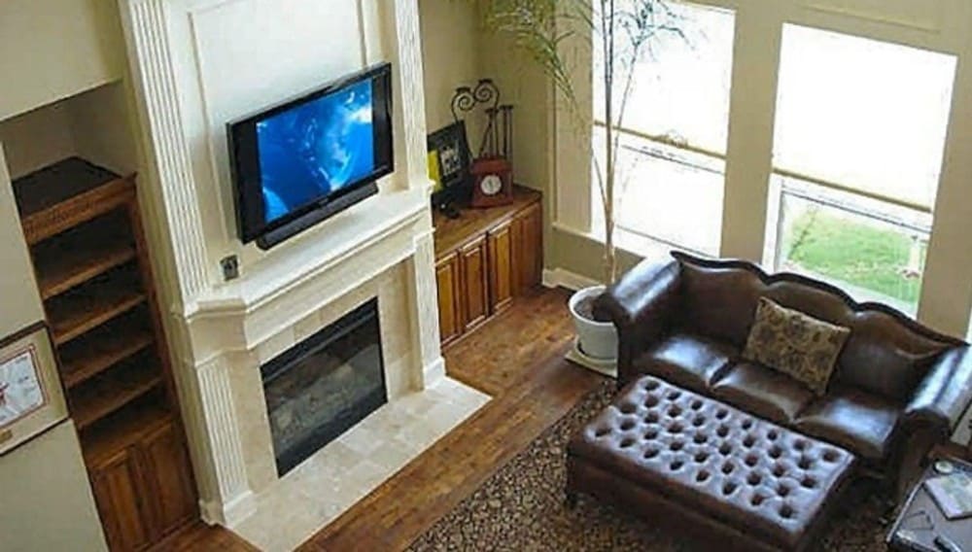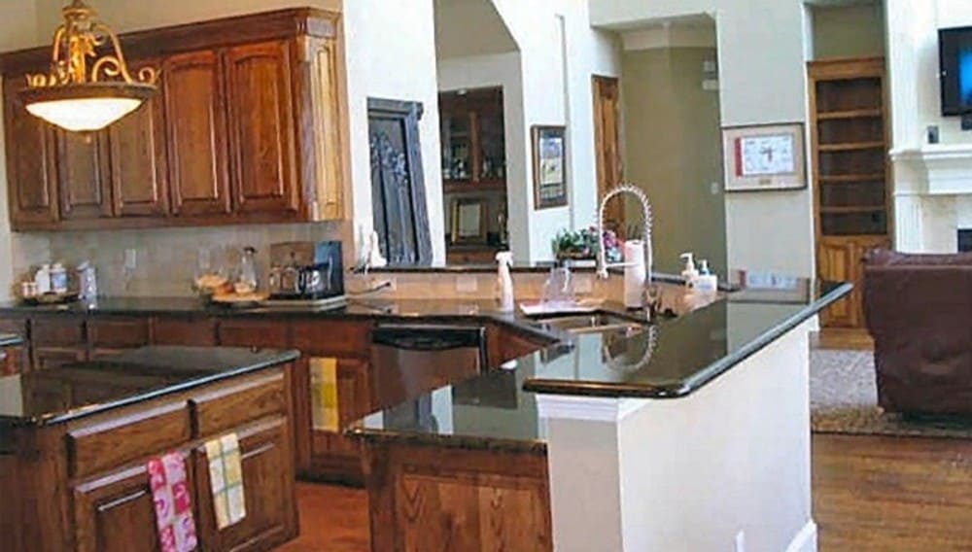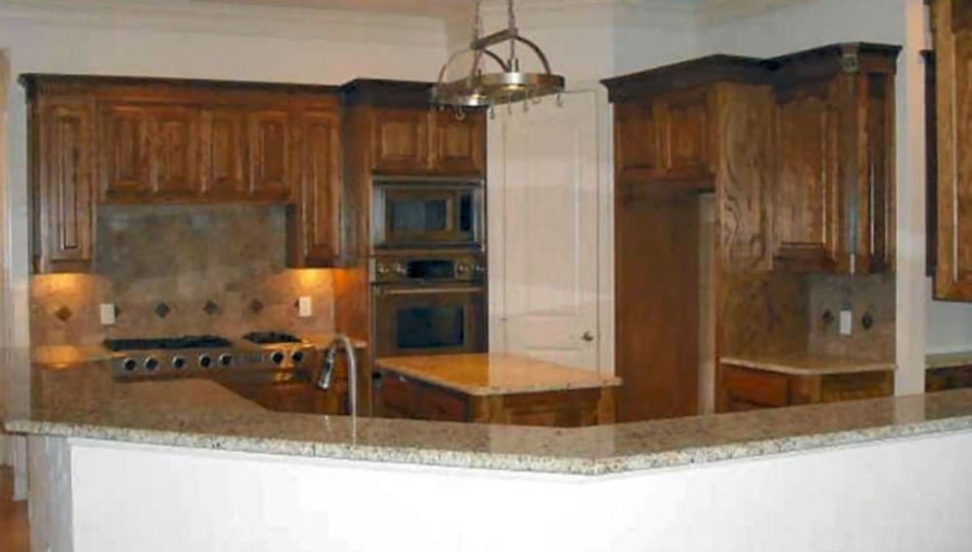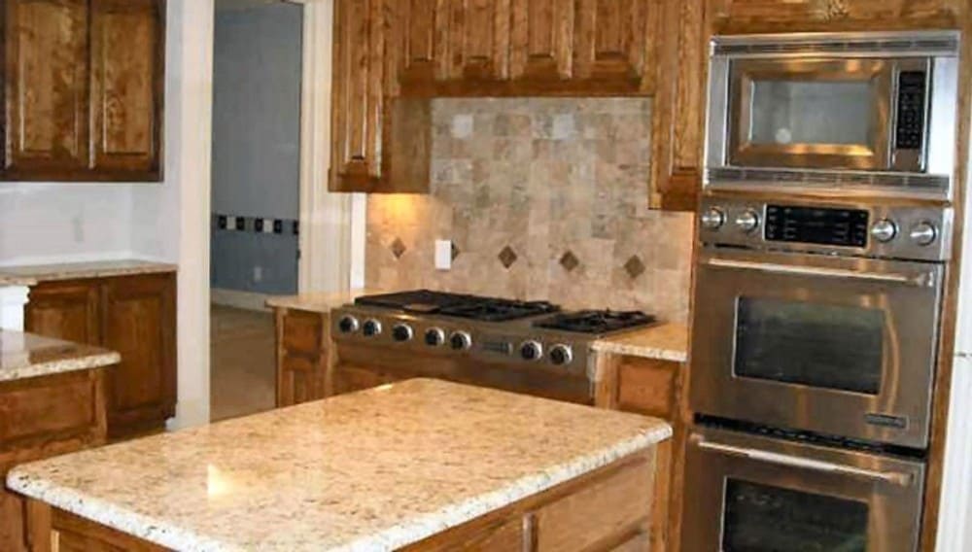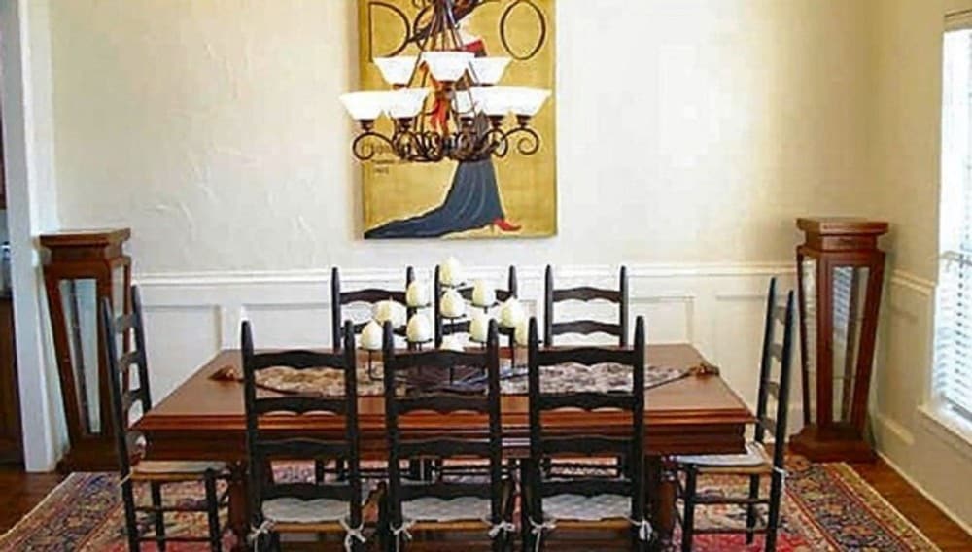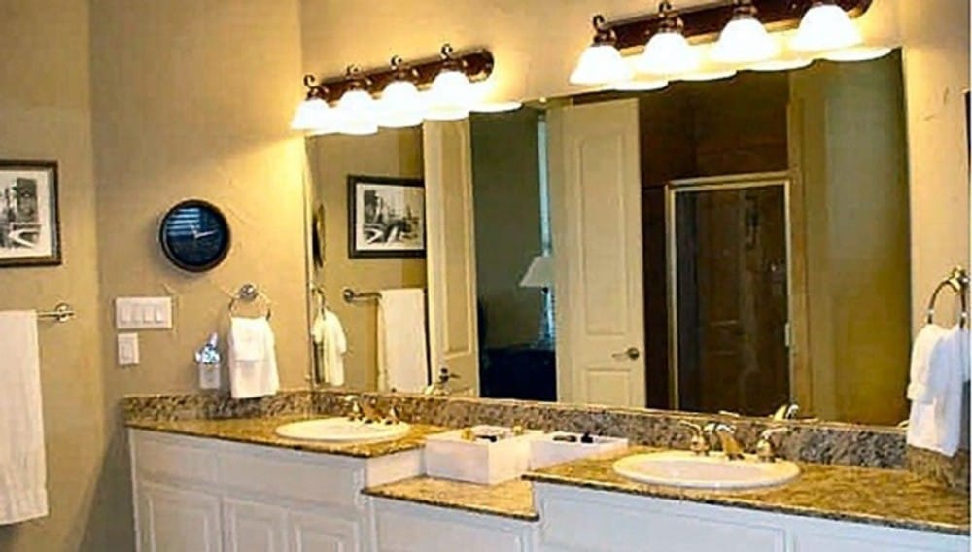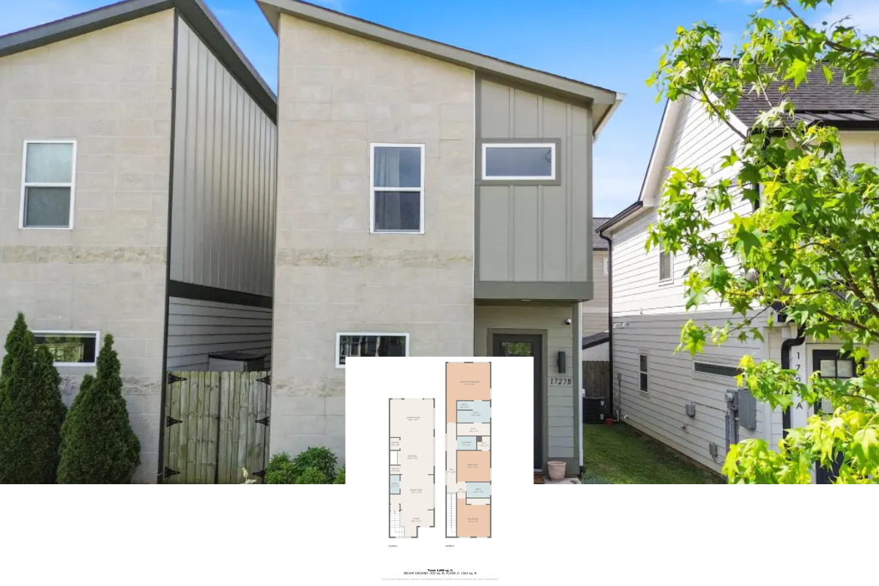
Specifications:
- Sq. Ft.: 3,784
- Bedrooms: 4
- Bathrooms: 5
- Stories: 2
- Garage: 3
Welcome to photos and footprint for a 4-bedroom traditional two-story home. Here’s the floor plan:
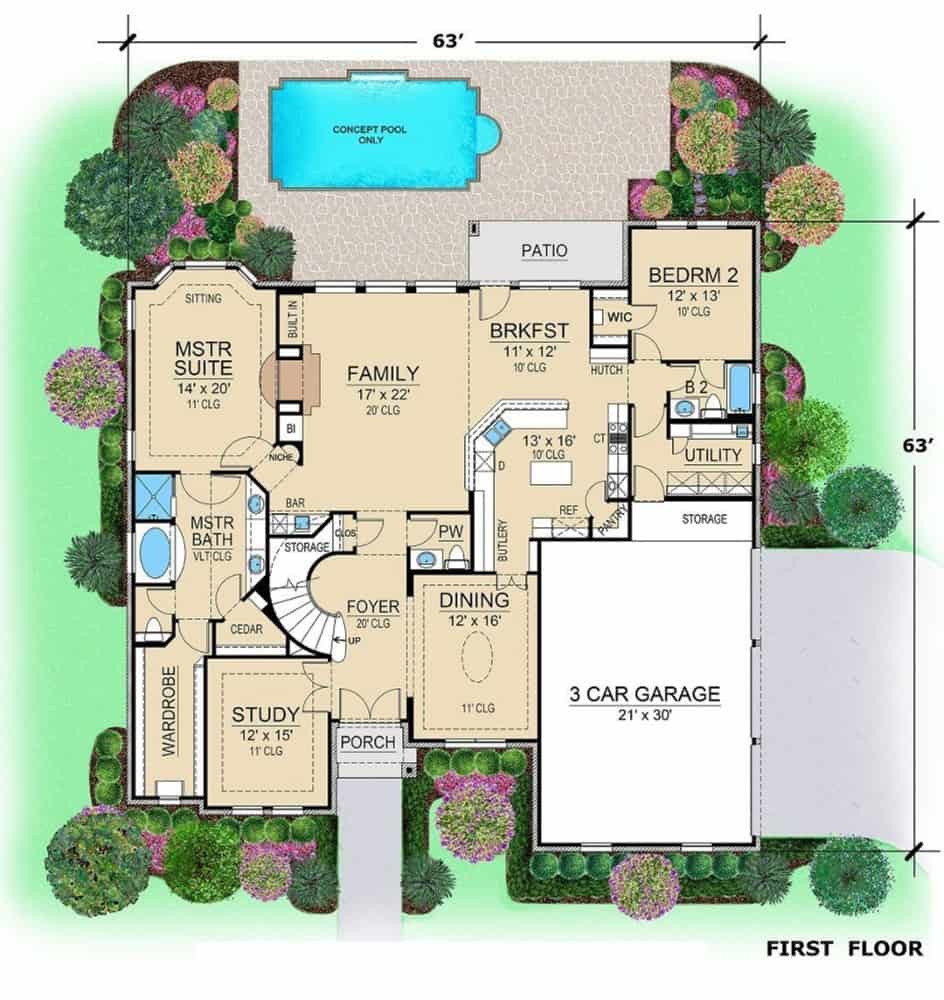
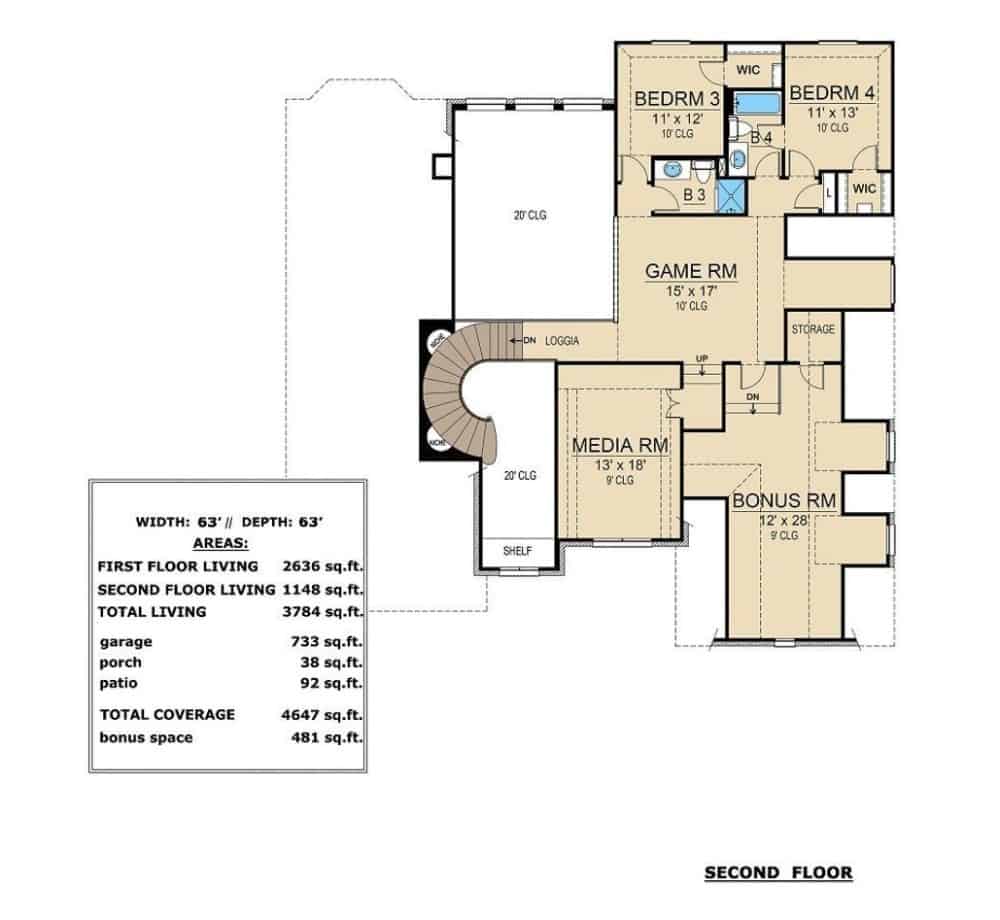
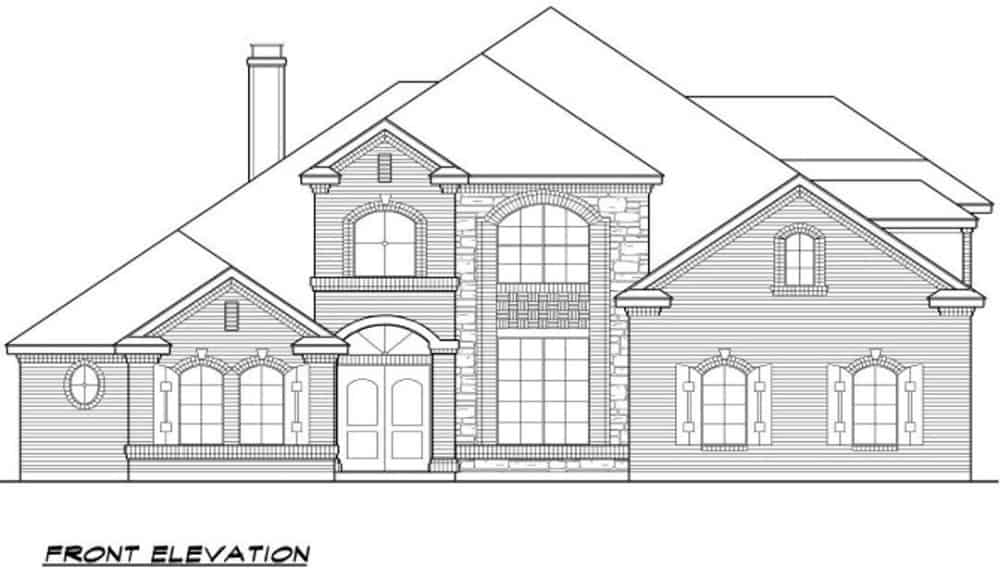
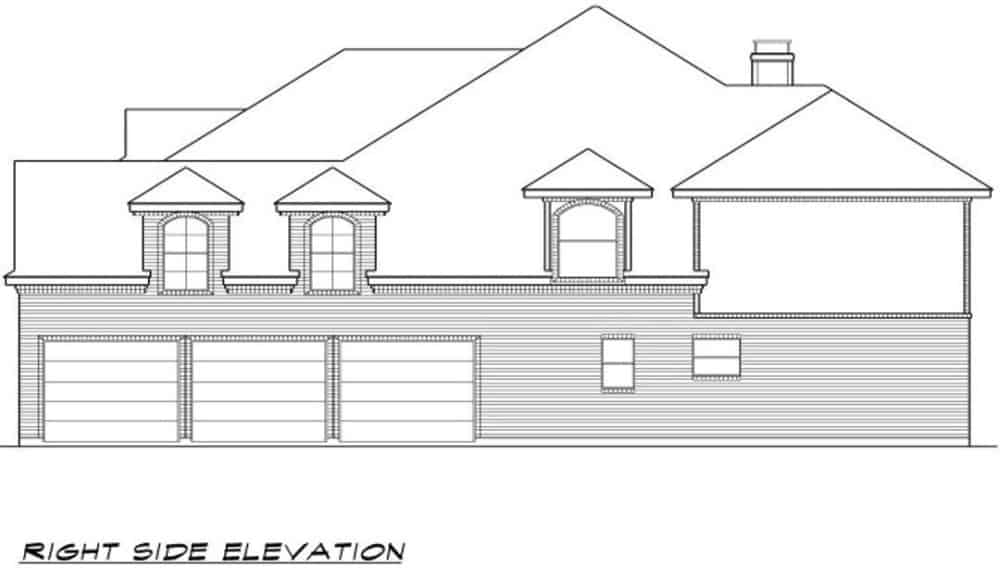
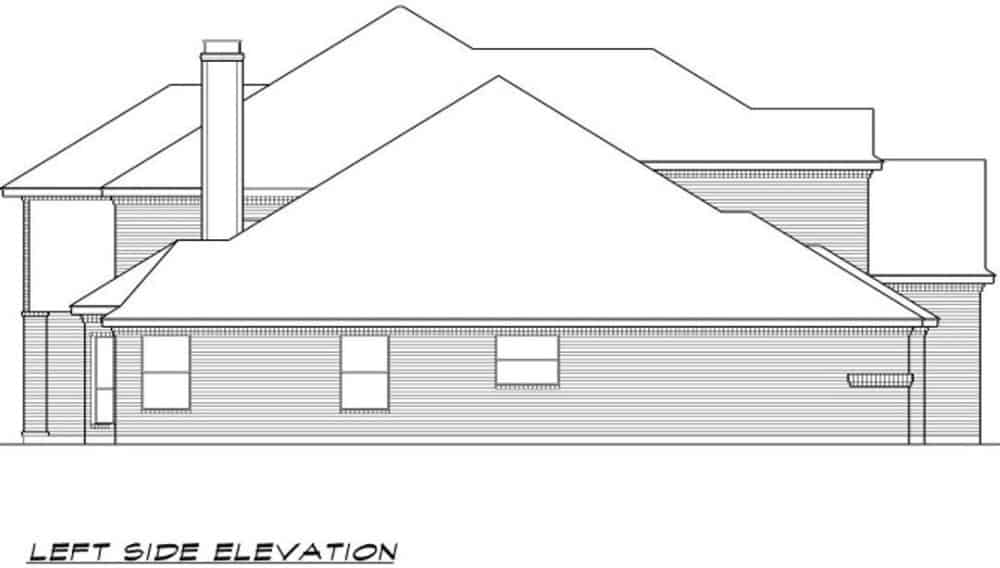
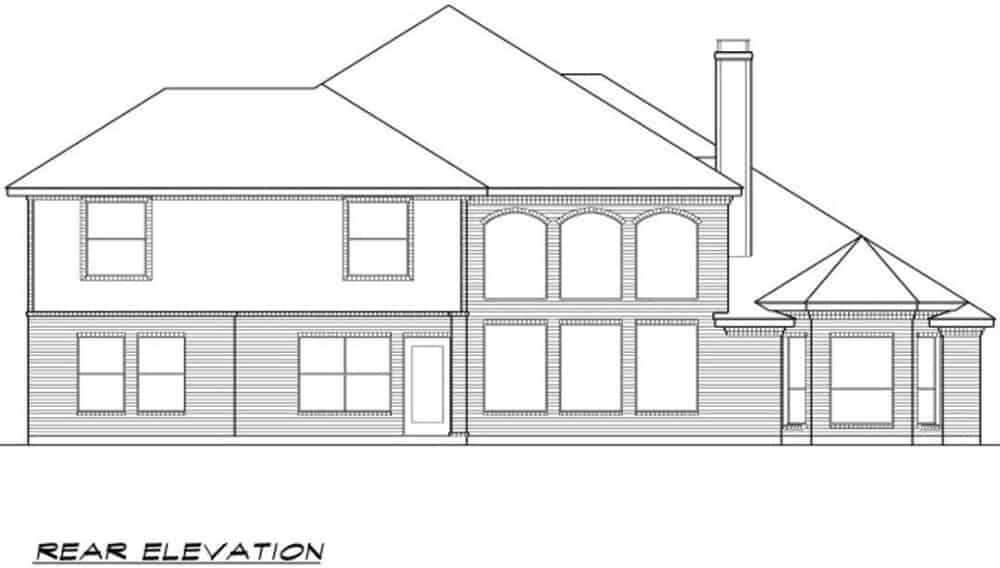
-

Family room with brown leather seats, a matching ottoman, and a fireplace topped with a TV. -

View of the family room from the second level balcony showing its high ceiling and large windows that bring ample natural light in. -

The family room opens completely into the kitchen defined with an angled peninsula with a raised eating bar. -

The kitchen includes wooden cabinetry and a center island topped with a hanging chrome pot rack. -

Stainless steel appliances including the wall ovens and built-in cooktop complete the kitchen. -

Formal dining room with an 8-seater dining set, a classic area rug, and beige walls adorned with an artwork and white wainscoting. -

The primary bathroom features a granite top vanity with double sinks, a makeup counter, and a large frameless mirror.
Multiple gables, a stone exterior, large windows, and an arched entry combine to give this 4-bedroom traditional home an immense curb appeal.
The charm continues inside showcasing elegant tray ceilings, a double-sided fireplace in the family and primary bedroom, and an elaborate curved staircase in the foyer that greets you upon entry.
The kitchen is a chef’s dream boasting a center island, a corner pantry, and butlery that conveniently connects to the formal dining room. It includes an angled peninsula with double sinks and a raised eating bar.
The left wing is occupied by the deluxe primary suite and study. A secondary bedroom across the home along with utility round out the main level.
Upstairs, two more bedrooms can be found. They are joined by a fun game room, a media room, and an oversized bonus room situated above the garage.
Home Plan: 015-1209


