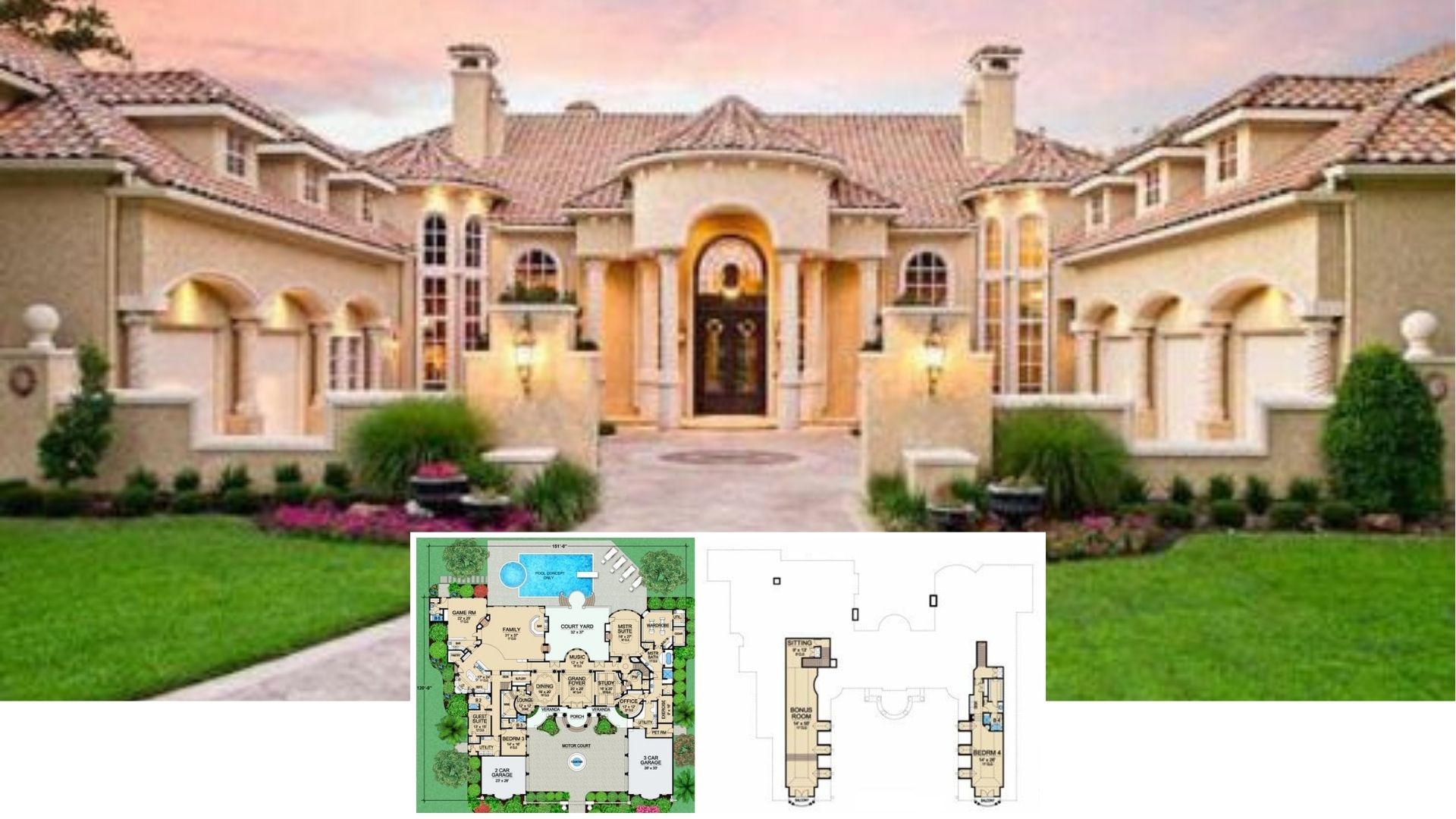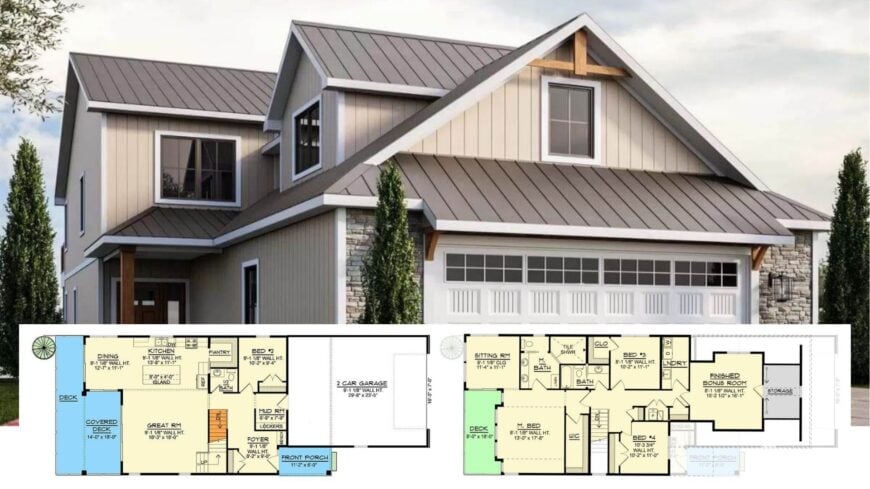
Welcome to an architectural masterpiece that defines the contemporary farmhouse aesthetic. Spanning two stories, this exquisite home features four to six bedrooms, 2.5 to 3.5 bathrooms, and a 2-car garage, effortlessly combining contemporary design with rustic charm.
With expansive outdoor decks connected by a striking spiral staircase and an inviting layout of 2,913 square feet, this residence is a haven for those who love indoor-outdoor living.
Contemporary Farmhouse with Striking Metal Roof and Timber Accents
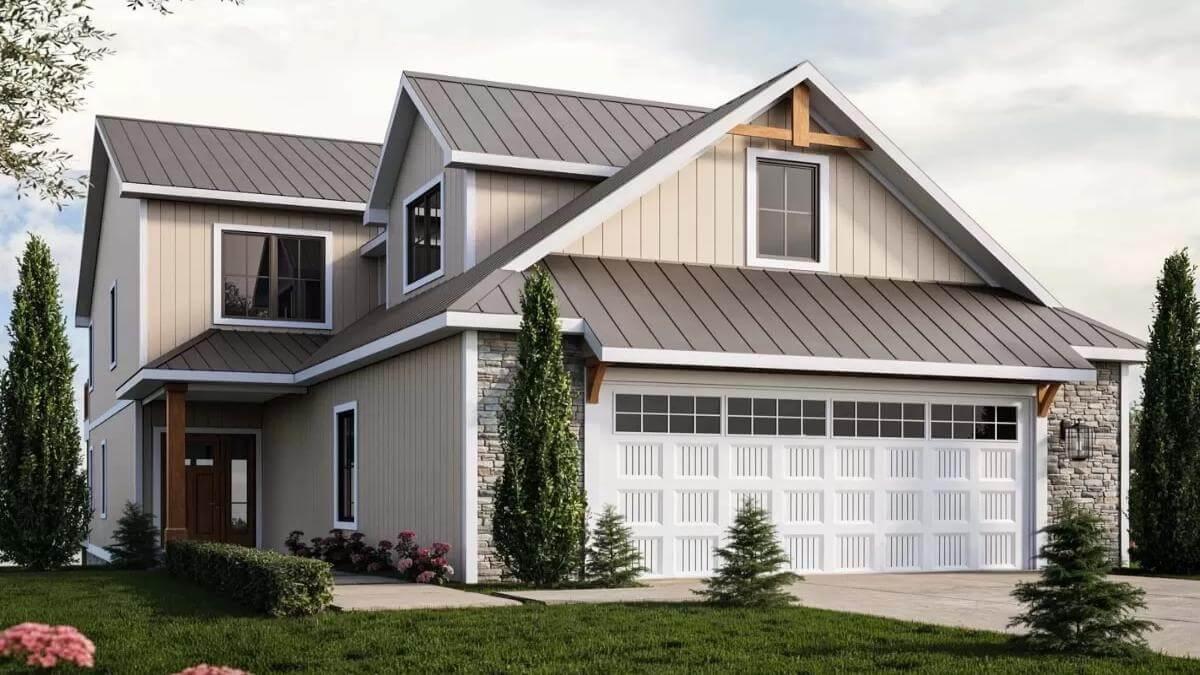
This home epitomizes the minimalist farmhouse style, skillfully blending polished elements like a crisp metal roof with traditional farmhouse features found in timber details and stone accents.
Its design infuses warmth with a contemporary edge, harmonizing beautifully with nature through large windows and wraparound balconies. Let’s dive deeper into the thoughtfully designed spaces that make this home a true standout.
Thoughtful Main Floor Layout with Covered Deck for Easy Outdoor Living
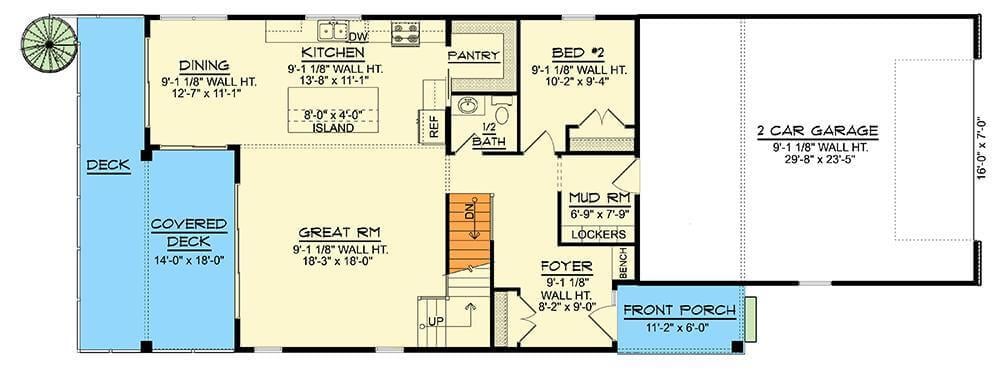
This main floor plan features a seamless flow from the great room to a spacious covered deck, perfect for entertaining. The well-designed kitchen, complete with an island, connects directly to the dining area and a pleasant mudroom with convenient lockers.
I like how the placement of the garage and front porch provides a welcoming entrance while keeping everyday practicalities in mind.
Versatile Upper Floor Plan with a Bonus Room for Endless Possibilities
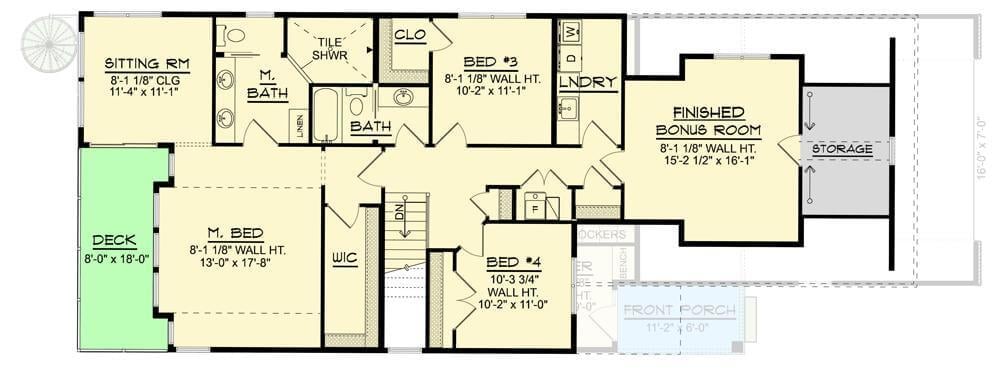
This floor plan maximizes space efficiently with four bedrooms, including a master suite complete with a walk-in closet and access to a private deck. The finished bonus room offers flexible options, perfect for a playroom, home office, or media space.
I like how the layout ensures smooth flow between the sitting room, laundry area, and storage, making daily living convenient and clutter-free.
Compact Lower Level with Screened Room Perfect for Relaxation
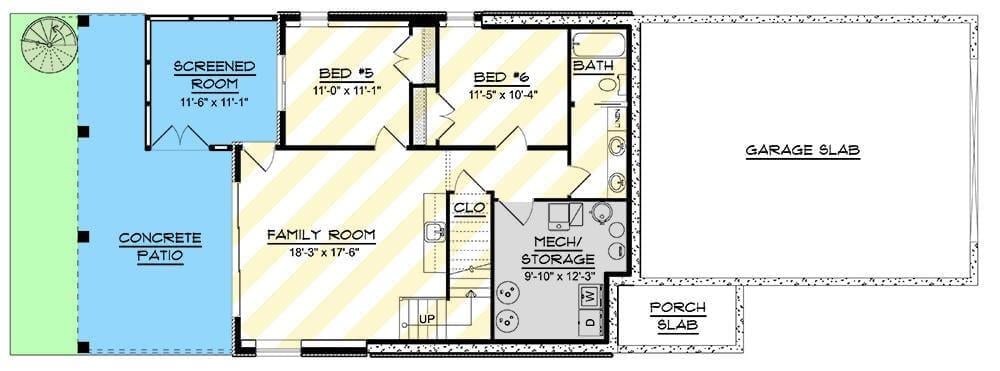
This lower floor layout smartly incorporates two bedrooms, ideal for guests or a small family, with easy access to a shared bath. I love the addition of the screened room, offering an undisturbed space to enjoy the outdoors without leaving the comfort of home.
The family room serves as a central gathering space, connecting seamlessly to a concrete patio, expanding your living area into the open air.
Source: Architectural Designs – Plan 135258GRA
Wow, Check Out Those Minimalist Farmhouse Touches with the Crisp Metal Roof
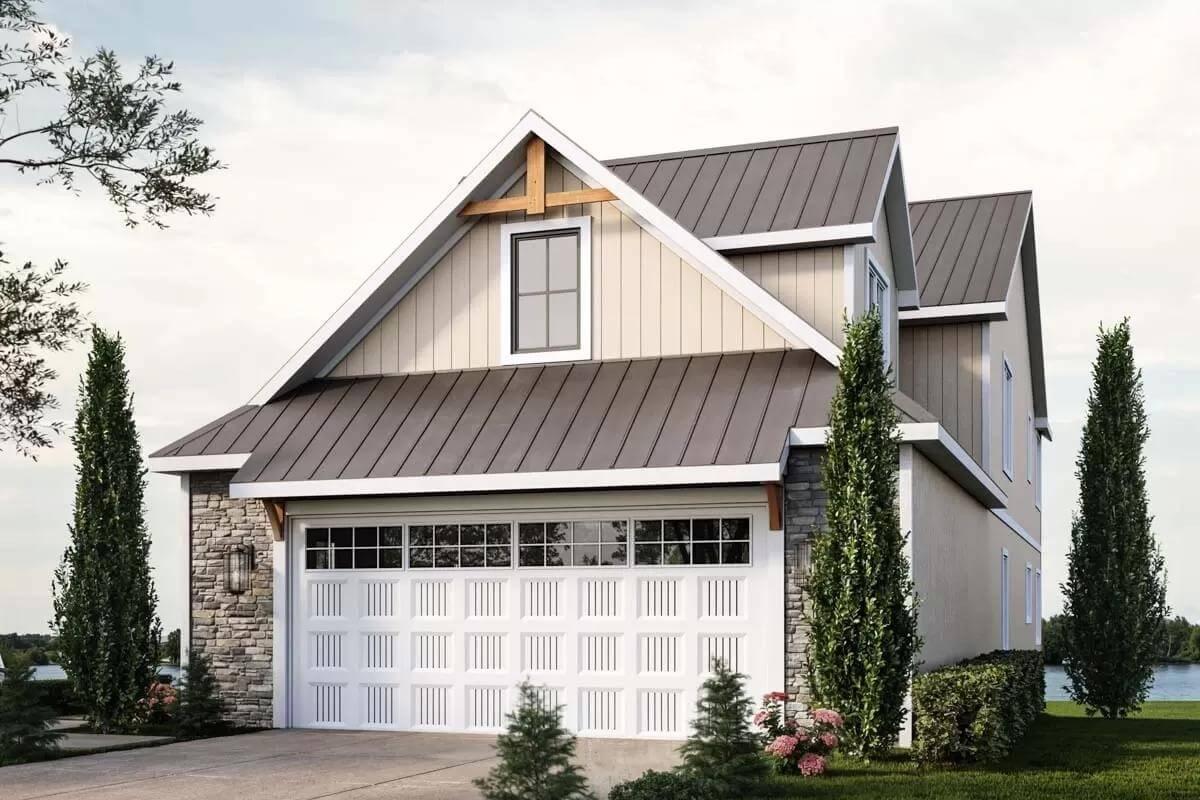
This home’s exterior blends contemporary and rustic elements beautifully, with a prominent metal roof and attractive vertical siding.
I notice how the stone accents on the facade add texture and a grounded feel, complementing the wood trim that quietly nods to farmhouse style. The carriage-style garage doors are a nice touch, enhancing the home’s overall welcoming appeal.
Three-Story Innovative Design with Spiral Staircase Stealing the Show
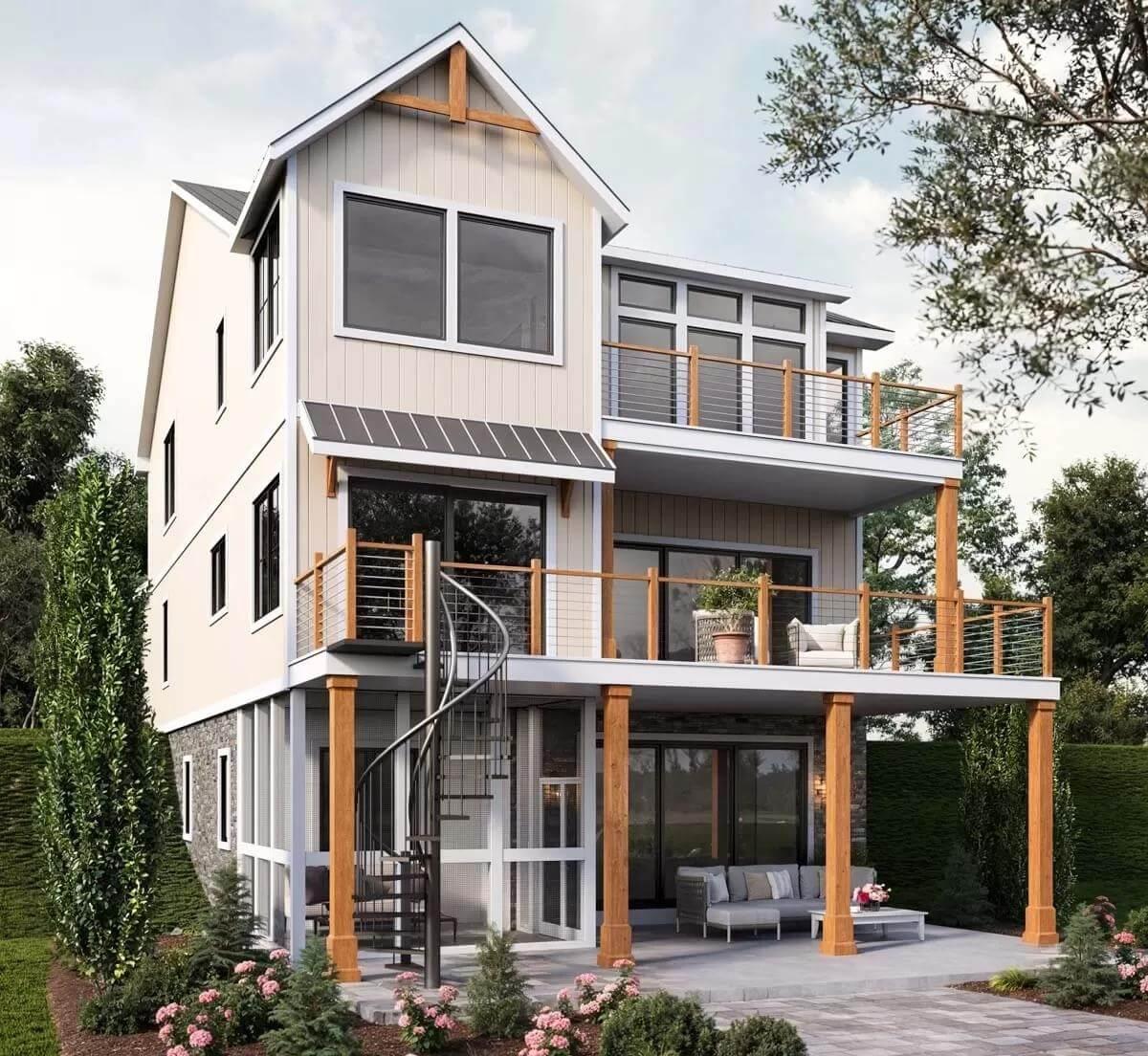
This home makes a statement with its vertical construction, featuring striking wood accents and a stylish spiral staircase connecting each outdoor level. Large windows and sliding glass doors seamlessly integrate indoor and outdoor living, creating an open, airy feel.
I especially like how the wraparound balconies provide ample space for relaxation while offering expansive views of the surrounding greenery.
Can’t Miss the Spiral Staircase Connecting Three Levels of Outdoor Bliss
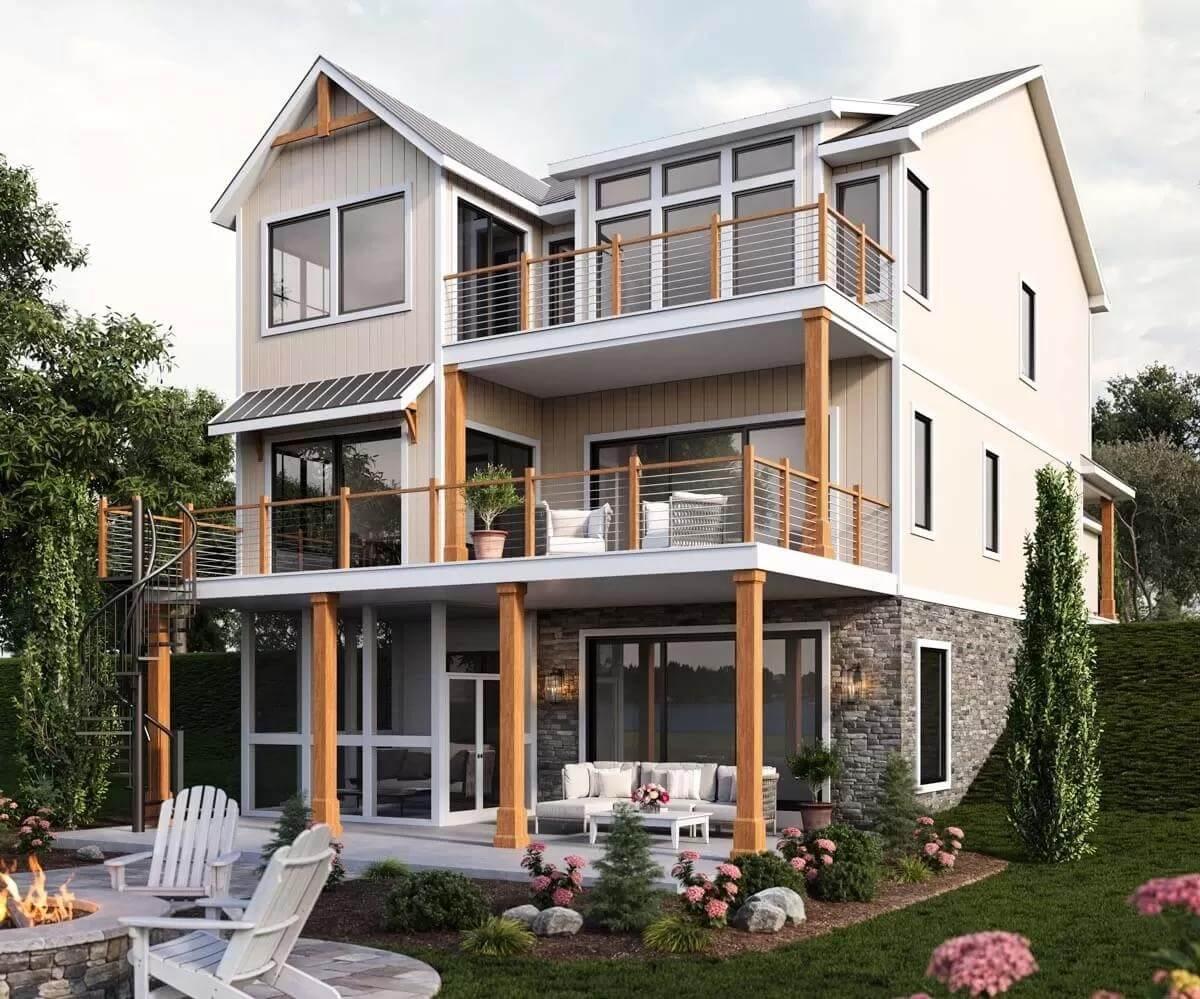
This contemporary farmhouse showcases an impressive three-story design with its standout spiral staircase elegantly connecting expansive outdoor decks. The balanced mix of wood and stone elements gives it a contemporary yet rustic feel, perfectly in tune with the lush landscaping.
I love how the large windows and sliding doors create a seamless transition between the comforting indoor spaces and the relaxed outdoor lounging areas.
Open Living Room with Expansive Glass Doors Leading to a Stunning View
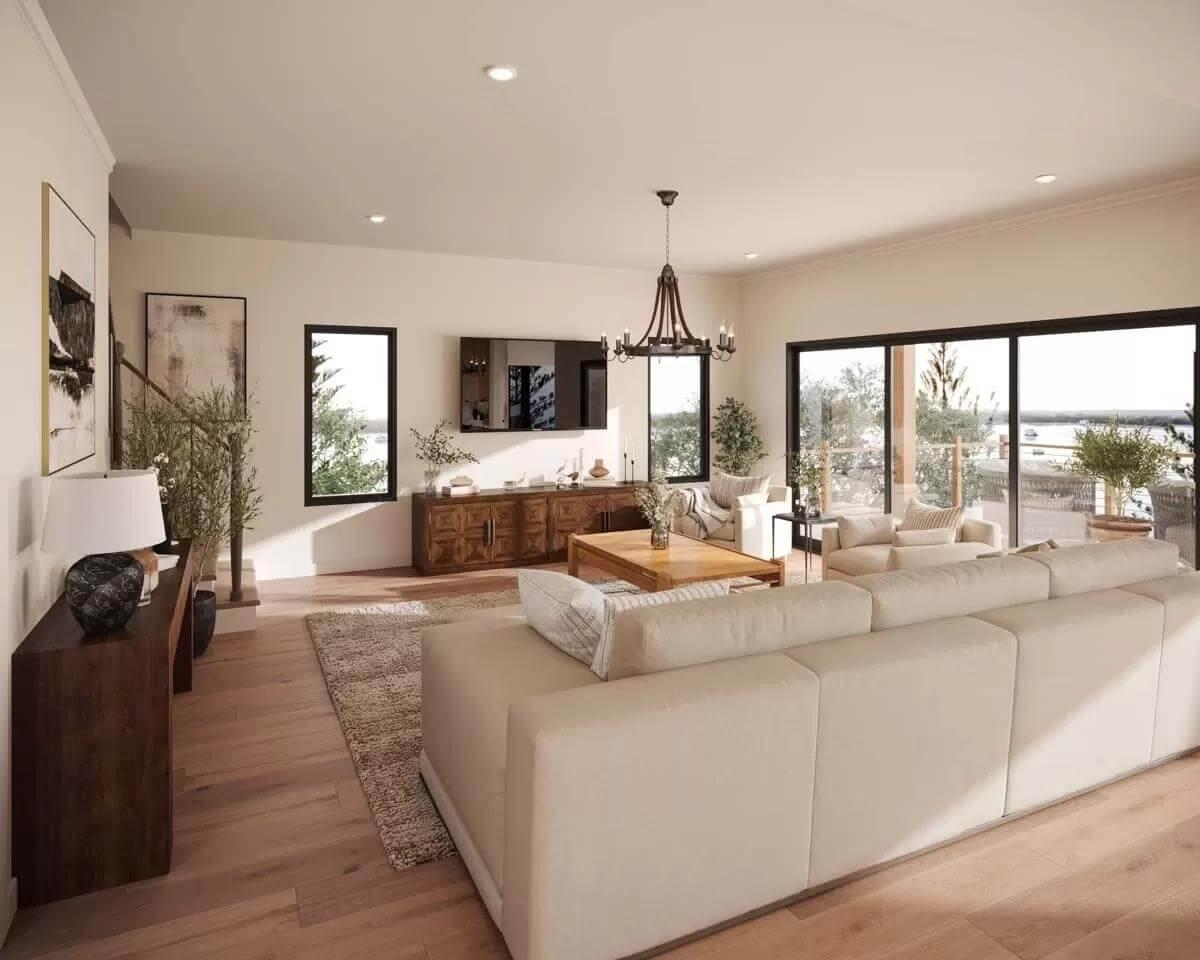
This living room welcomes you with its warm cream sofas and a beautifully detailed wooden coffee table. I love how the expansive glass doors open up to a breathtaking view, seamlessly connecting the indoor and outdoor spaces.
The warm wood flooring and exquisite chandelier add a touch of sophistication, making this a perfect spot for relaxation and entertaining.
Check Out the Innovative Light Fixture in This Harmonious Bedroom Retreat

This bedroom’s calming atmosphere is enhanced by the warm, natural tones and an impressive contemporary light fixture that commands attention. I love how the floor-to-ceiling windows flood the room with natural light, softly filtered by sheer curtains.
The plush bedding and knitted throw add layers of texture and comfort, creating a perfect sanctuary for relaxation.
Graceful Bathroom Vanity with Refined Storage Solutions
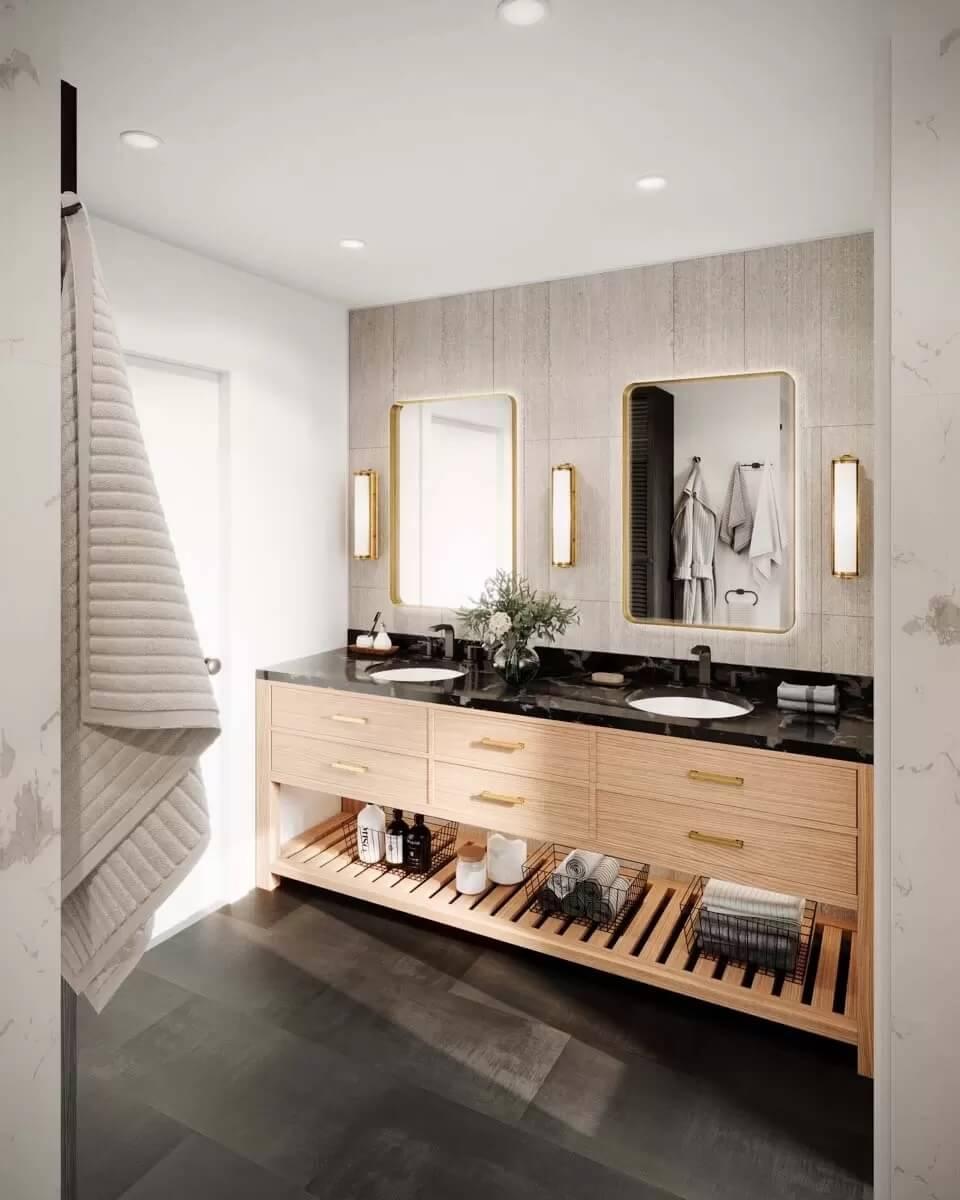
This bathroom showcases a sophisticated vanity with chic, golden hardware and a striking black countertop that adds depth to the space. I appreciate the thoughtful storage solutions, like the open slatted shelf that’s perfect for keeping towels and essentials neatly organized.
The warm lighting from the polished sconces and the mirrors’ soft glow creates an inviting atmosphere for unwinding and self-care.



