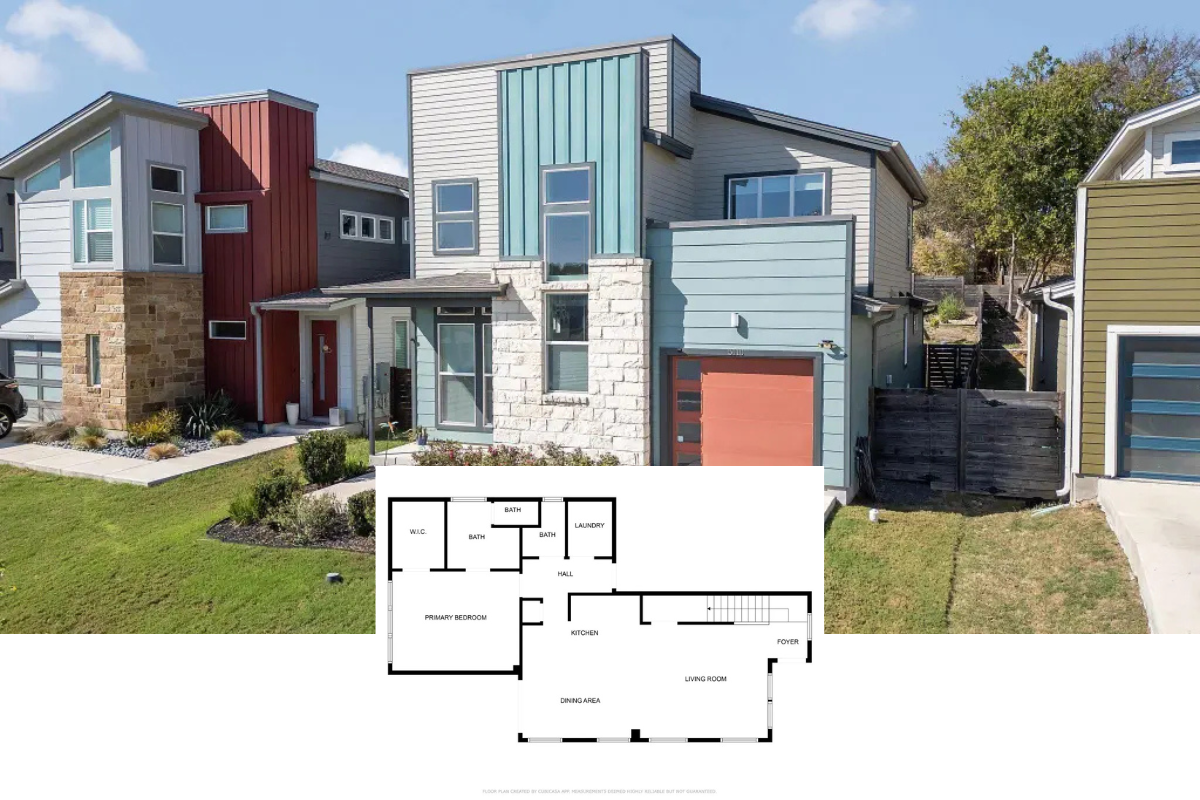
Welcome to our gallery showcasing the Horizon House, a rural residential design by MF Architecture.
Situated on a generous parcel of land in Elgin, Texas, the Horizon House draws all movement and views toward its eastern horizon. Surrounding the foundation is a verdant rolling landscape, boasting a pond in the distance.
Wildlife, both flora and fauna, inhabit the space. Horizon House is the lens through which the elements of this environment become clear.
The composition of the house employs a simple relationship between social and private zones by overtly splitting the two halves.
The divide, known as the ‘link,’ is a distinct space from both the lengthy private bar and the open social area. This separation is emphasized by the choice of exterior cladding, with corrugated metal in the private half and cypress siding in the public, both of which speak to vernacular agricultural typologies.
Spatially, the link acts as circulation for people, water, air, and electricity between the two sides of the home. With this structure, movement and travel are celebrated and reflected with shifts in view and experience.
The design aims to focus on the circulation and movement of the home, rather than the rooms themselves.
We hope you enjoy this impressive design by MF Architecture.
Photography by: Bryant Hill

The large open space in the social half of the home orbits around a living room furniture setup, with black leather sofa and two-tiered natural wood table at the center. Natural wood and black elements repeat throughout the entire interior.

The unique seating options center on a rust-spectrum colored rug over an expanse of granite flooring. White walls help accentuate the various artistic and furniture elements throughout.

The bathroom reflects the elegant, detail-rich approach of the home, with dark cabinetry and sleek white countertop on the vanity, a glass shower and bath enclosure, and rustic southwest elements contrasting with bright surroundings.

Moving outdoors, we see a minimalist home bar on the patio, with a found-wood supported countertop and sink behind the folding chairs and natural wood table. Dark cedar covers the exterior here, lending a rich tone.

Seen through the verdant plant life surrounding the home, we view the two discrete segments in high contrast. The private spaces with bedrooms stand on left, while the open-plan social area appears to the right.

Here’s a more distant view of the structure, each half clearly delineated by color. The rich hardwood deck extends to the left.

Seen at night, the large windows on the social half of the home alight the surroundings, while the private, metal-clad half features overhead exterior lamps.
Related Homes & Galleries You May Enjoy:
Uniquely Modern Dovercourt Project By Stephane Chamard | Courtly Elevated Daniel Island Marshfront Home by DLB Custom Home Design | Spectacular Vienna Way Project by Marmol Radziner | The Grayson, a Contemporary Home by Webb & Brown-Neaves
(c) 2015






