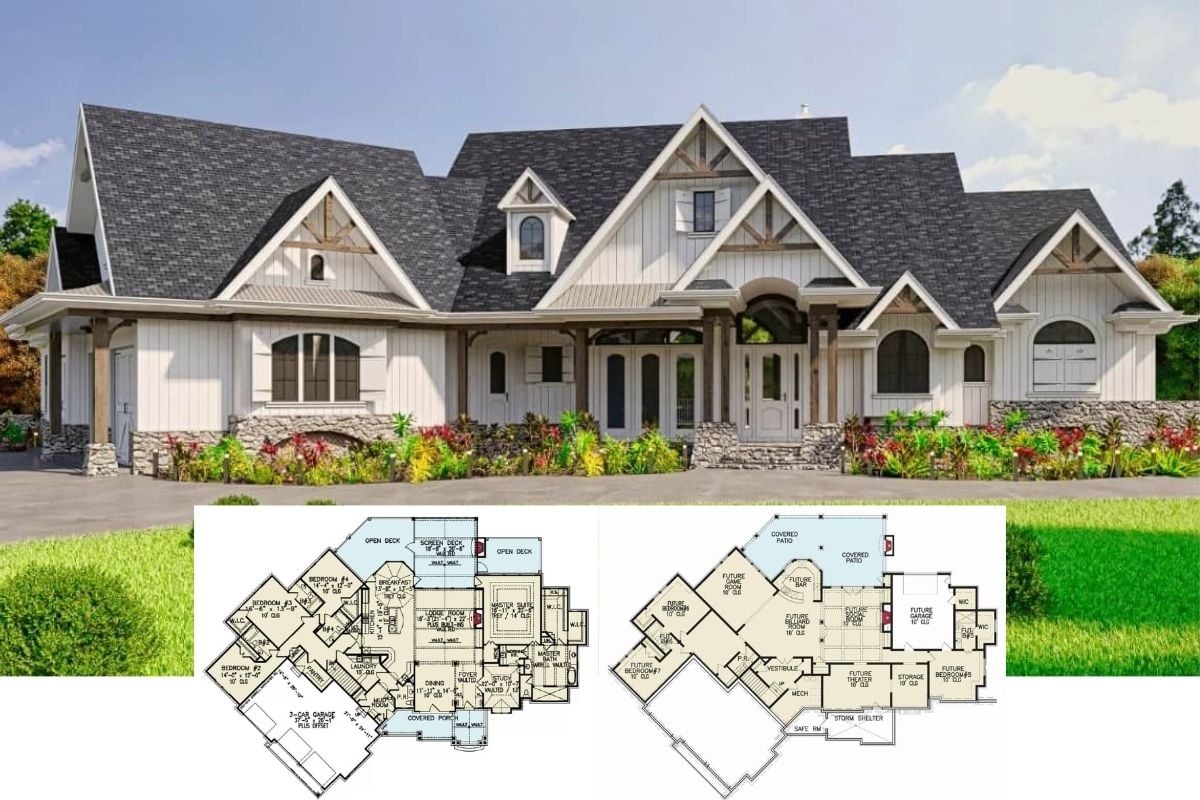Step into this inviting Craftsman home, a 2,136-square-foot masterpiece boasting three bedrooms and three bathrooms. Its classic charm is underscored by a prominent gabled roof and an inviting front porch, which draws on traditional design. Set against a harmonious blend of white siding and stone accents, this home offers a seamless blend of refined sophistication and natural beauty, making it a perfect retreat for daily living.
Look at this Craftsman with a Gabled Roof and Inviting Front Porch

Embracing the quintessential Craftsman style, this home features hallmark elements such as gabled rooflines, stone accents, and a harmonious mix of natural materials. As you explore its thoughtful design, you’ll discover an open-concept layout that enhances both social interaction and practical living, with a stunning great room serving as a central hub for relaxation and entertainment.
Check Out the Open Concept Living with a Great Room Centerpiece
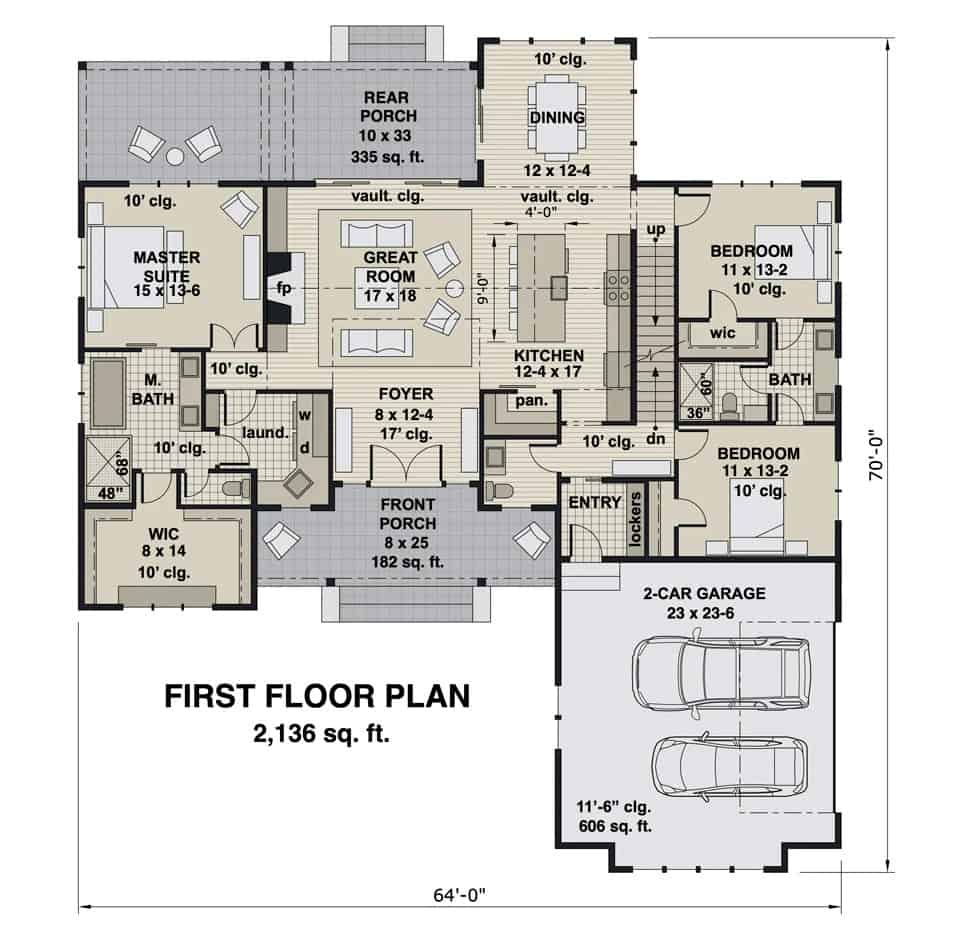
This thoughtfully designed floor plan highlights a spacious open-concept layout centered around an inviting great room. The kitchen and dining areas are seamlessly connected, perfect for entertaining, while the master suite offers privacy with its own porch access. The plan also includes a useful mudroom entry and a generous two-car garage, embodying Craftsman efficiency.
Source: Royal Oaks Design – Plan CL-20-006-PDF
Explore the Potential of This Adaptable Bonus Area
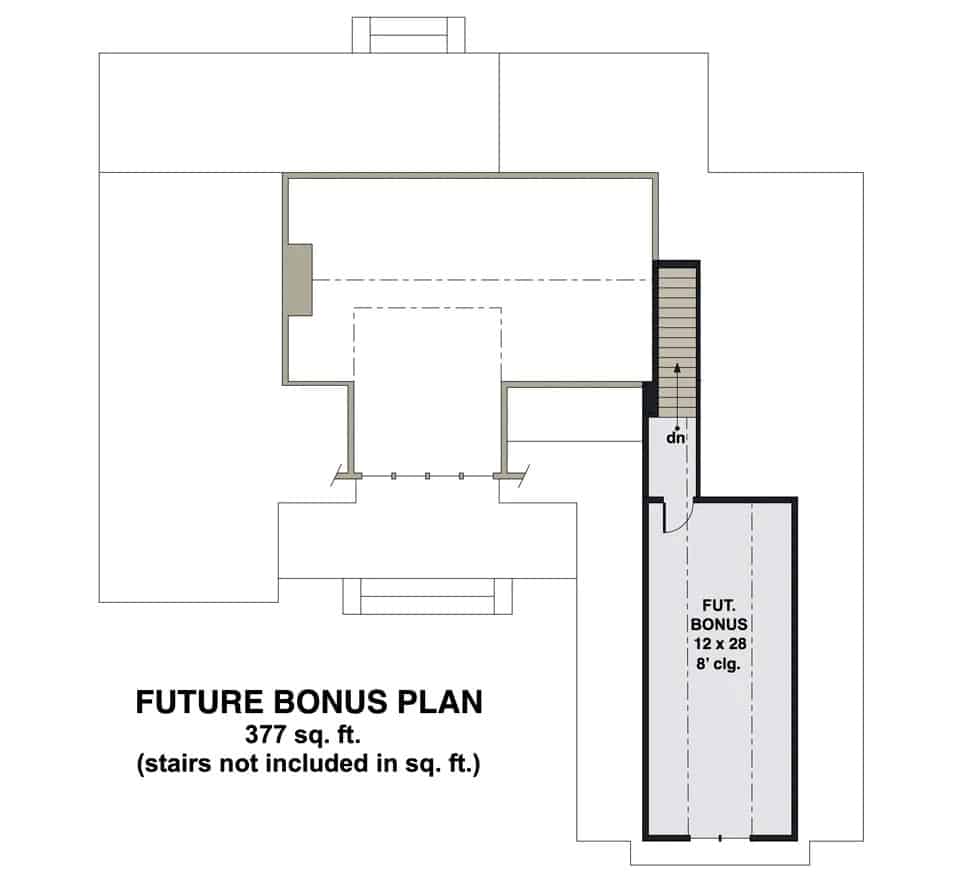
This floor plan offers a 377 sq. ft. bonus space, perfect for a future project or additional living area. The layout allows for creative use, whether it’s a home office, guest suite, or entertainment room. Conveniently located at the top of the stairs, it provides easy access while maintaining privacy.
Source: Royal Oaks Design – Plan CL-20-006-PDF
Appreciate the Classic Craftsman Facade with Practical 2-Car Garage
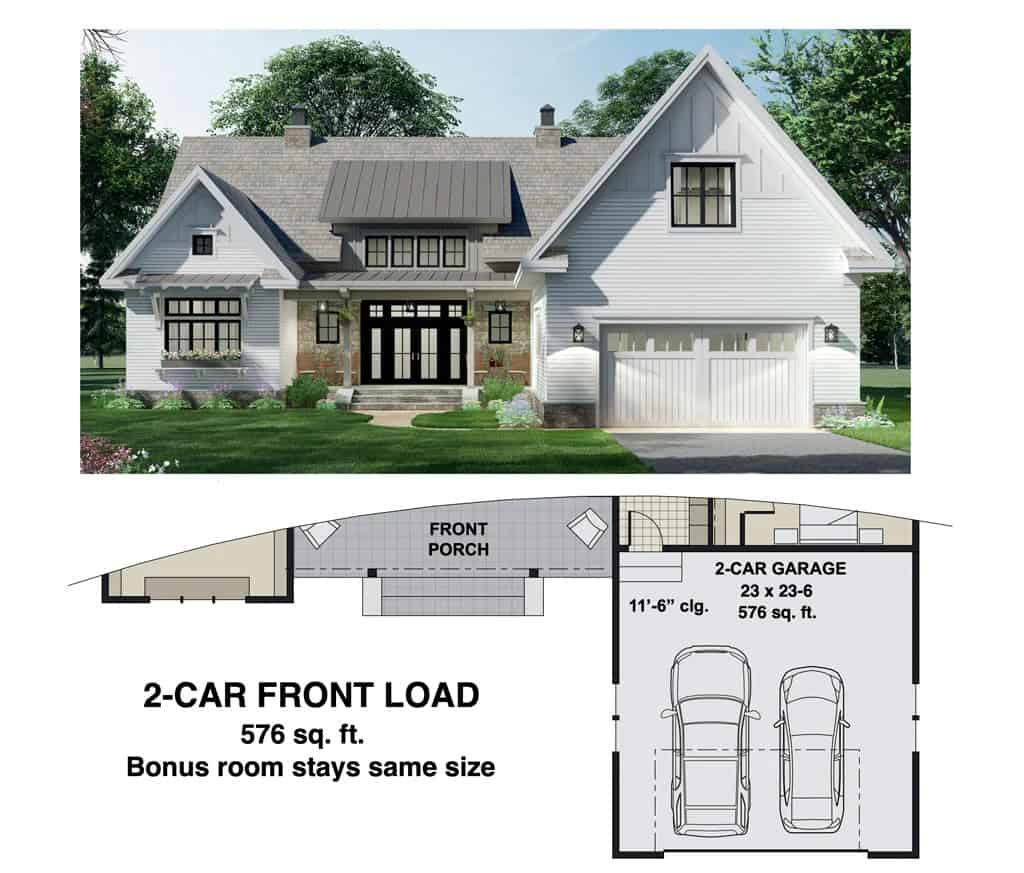
This Craftsman home features a harmonious blend of stone and crisp white siding, accented by a gabled roof that adds character to its facade. The inviting front porch is perfect for relaxing, set beneath a window arrangement that lets in ample light. A practical 2-car front load garage is seamlessly integrated, offering functionality and style to the home’s overall design.
Focus on the Spacious 3-Car Garage with Craftsman Detailing
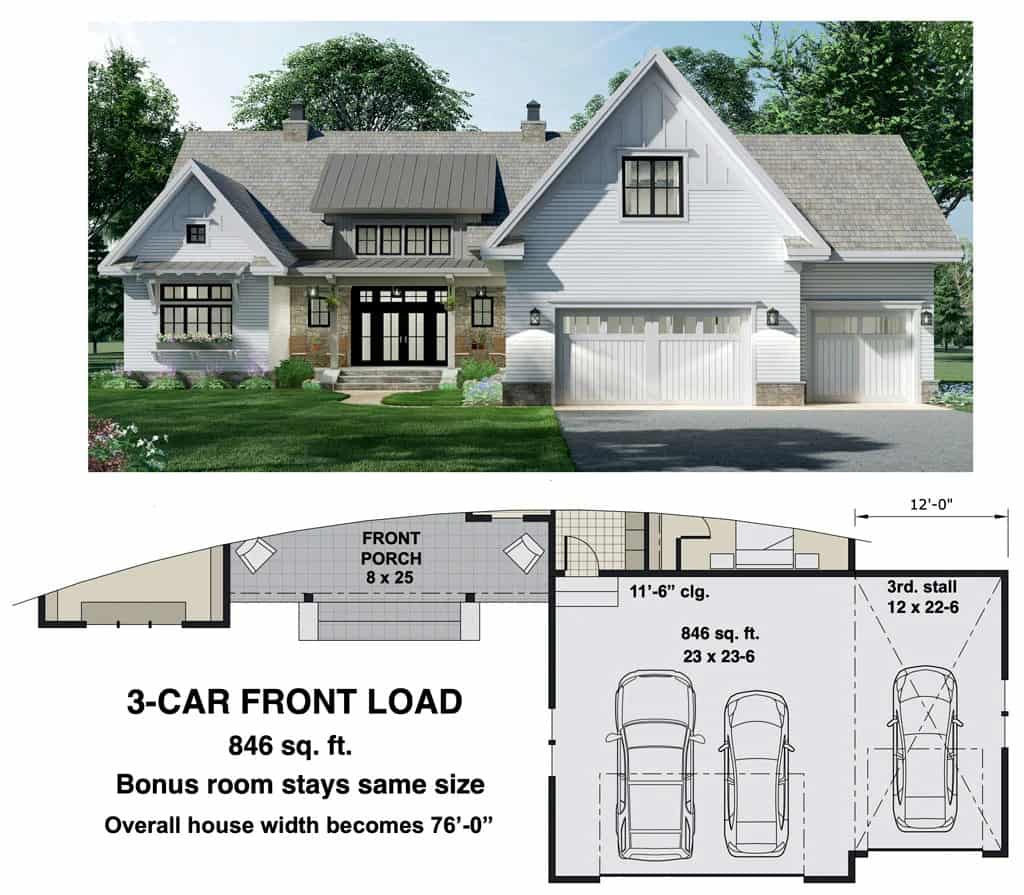
This Craftsman home’s facade shines with its gabled rooflines and a harmonious mix of white siding and stone accents. The standout feature is the practical 3-car front load garage, seamlessly integrated to enhance aesthetics and functionality. The accompanying floor plan reveals a spacious 846 sq. ft. garage area designed to accommodate multiple vehicles easily.
Appreciate the Classic Craftsman Vibes with Striking Gabled Details
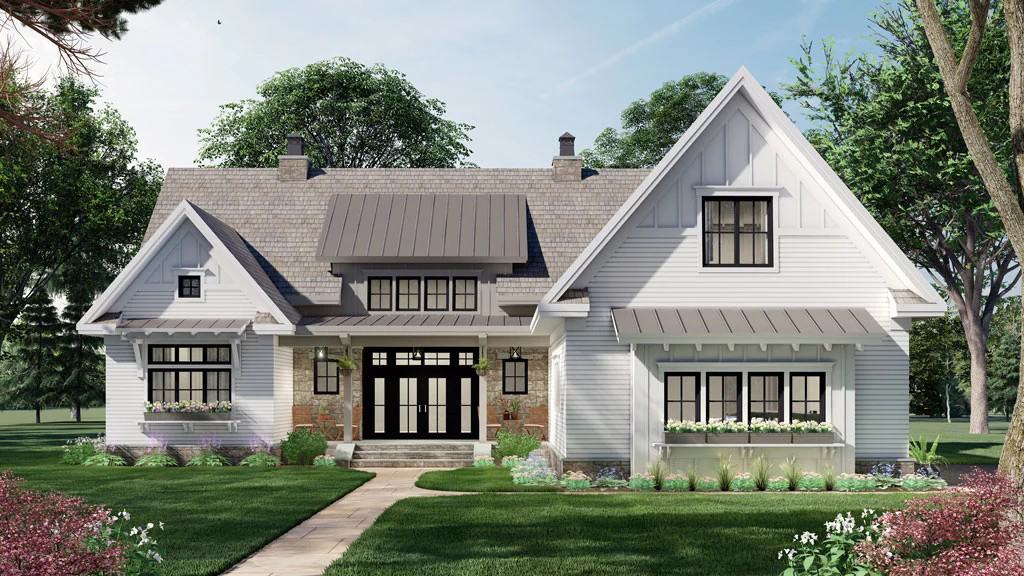
This home’s exterior showcases traditional Craftsman charm with its prominent gabled rooflines and neatly trimmed eaves. Smooth white siding is beautifully contrasted by natural stone accents, enhancing the welcoming entryway. The thoughtfully placed windows and inviting landscape design contribute to its timeless appeal.
Relax by the Pool with This Craftsman Retreat
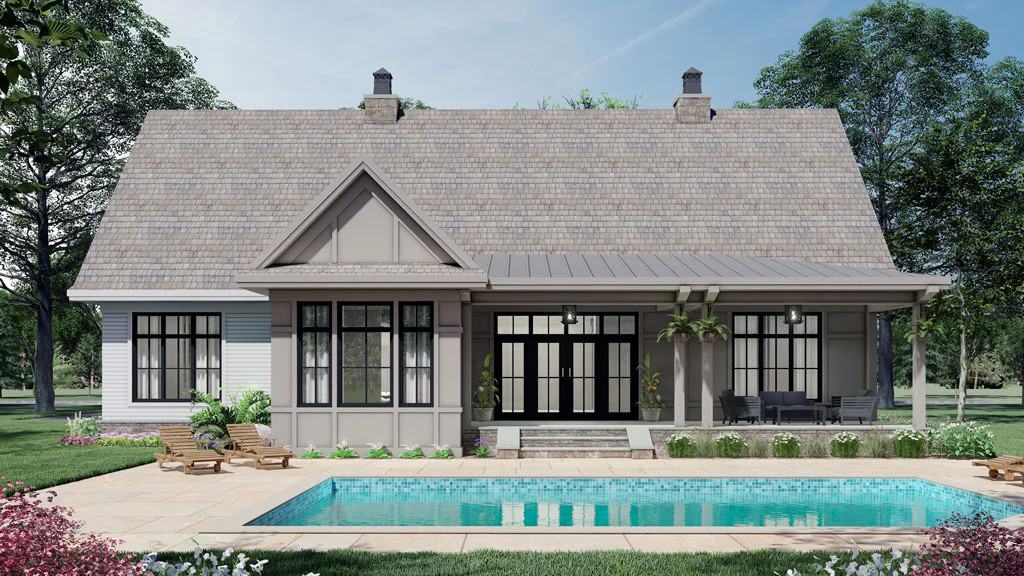
The back of this Craftsman-style home offers an inviting ambiance with its classic gabled roof and spacious patio area. Large windows and French doors create a seamless transition from the indoor living spaces to the outdoor pool, a perfect spot for relaxation. The combination of natural materials and thoughtful landscaping enhances the home’s connection to its surroundings.
Notice the Vaulted Ceiling with Exposed Beams Over This Living Space

This living area captures the essence of the Craftsman style with its vaulted ceiling and striking exposed beams. The stone fireplace offers a warm focal point, harmonizing with the white furnishings and neutral palette. Large windows provide ample natural light, seamlessly connecting indoor and outdoor areas for relaxed entertaining.
Enter this Vaulted Living Room with a Striking Stone Fireplace and Exposed Beams
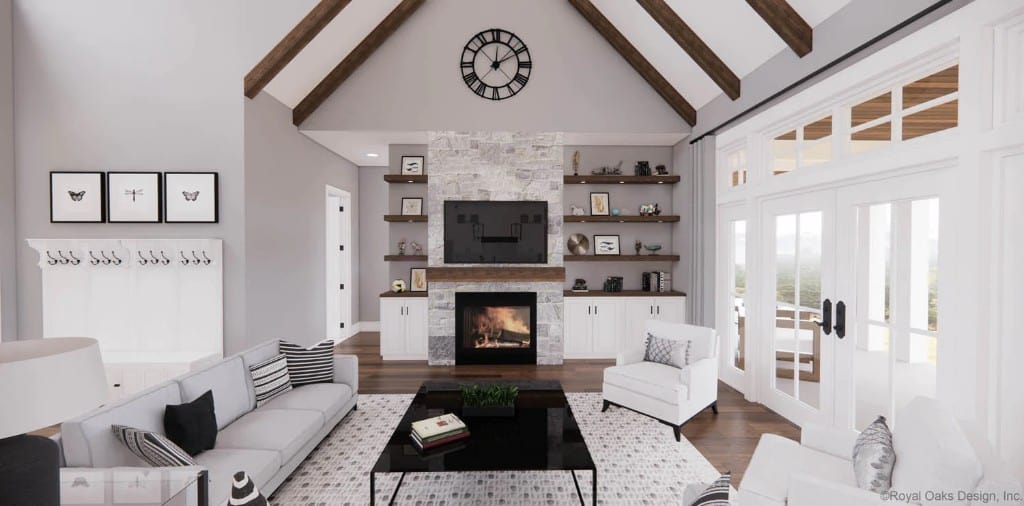
This beautiful living room showcases a vaulted ceiling with rustic exposed beams, adding to its Craftsman charm. A distinctive stone fireplace serves as the focal point, flanked by built-in shelves and an entertainment setup. Large windows and French doors invite abundant natural light, creating a seamless connection to the outdoor spaces beyond.
Explore This Dining Area with Vaulted Exposed Beam Ceilings
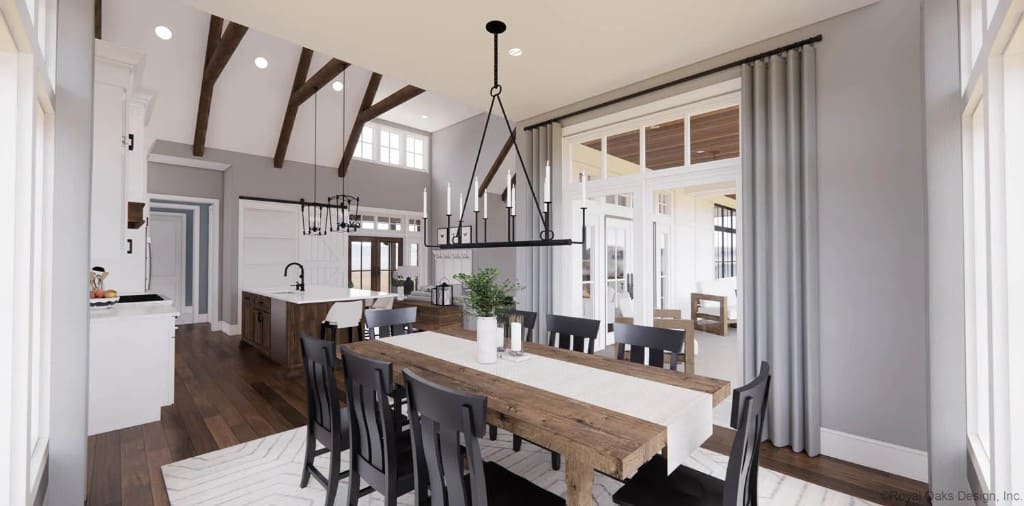
This dining room showcases a striking vaulted ceiling with exposed beams, adding character and craftsmanship. A long wooden table is centered beneath a chandelier, providing a meal focal point. Large windows and French doors flood the room with natural light, connecting it to the adjacent living spaces.
Check Out This Kitchen’s Vaulted Ceiling with Rustic Beams
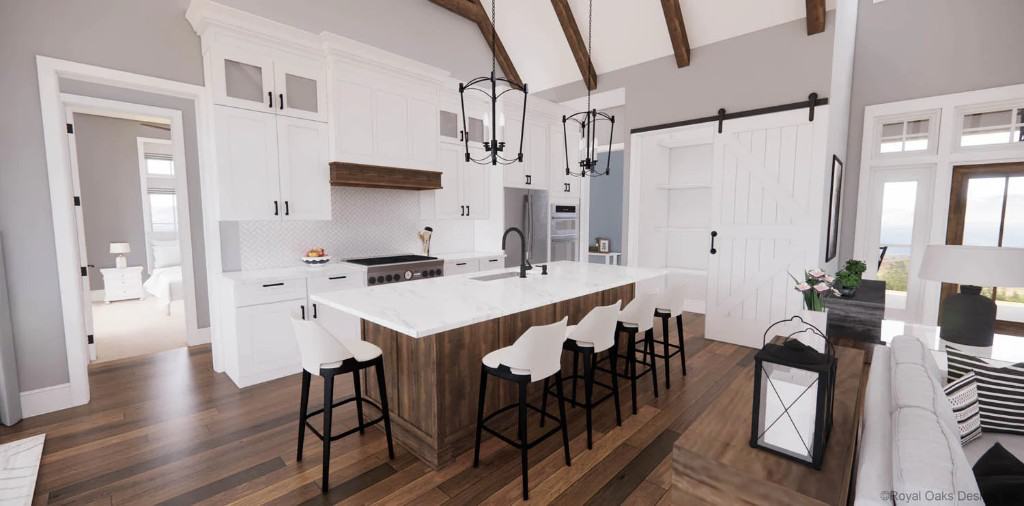
This Craftsman kitchen exudes warmth with its vaulted ceiling and rustic wood beams, adding architectural interest to the space. A large central island with a marble countertop becomes the room’s focal point, complemented by white cabinetry and black hardware. The barn-style sliding door and hardwood floors seamlessly blend functionality with traditional charm.
Appreciate the Vaulted Style with Spectacular Beam Work in the Living Area
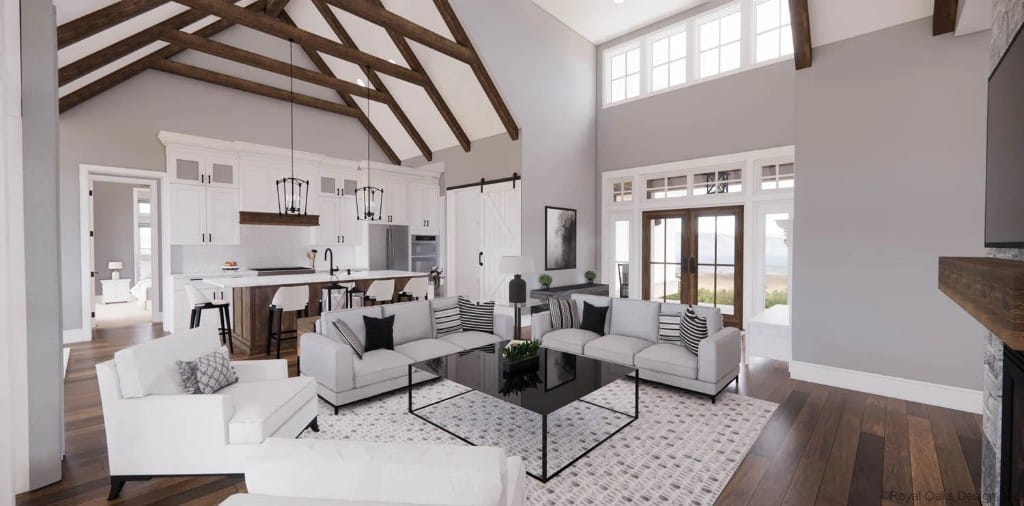
This living space showcases a sophisticated vaulted ceiling adorned with rustic wooden beams, perfectly fusing the Craftsman aesthetic with design. The open-concept layout seamlessly extends into the adjoining kitchen, emphasizing social interaction and spaciousness. Light floods the room through expansive windows, accentuating the neutral decor and creating an airy, inviting atmosphere.
Check Out The Barn Door in this Bedroom
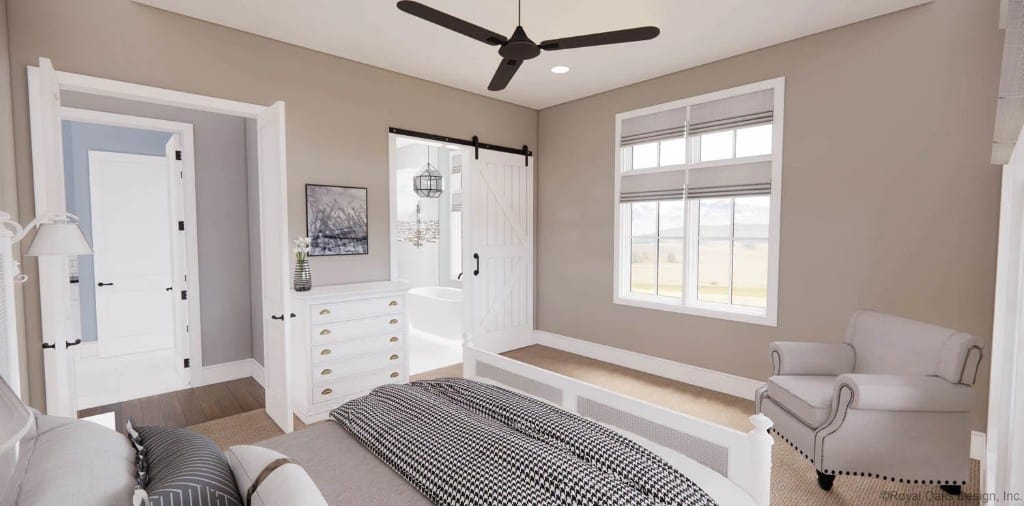
This Craftsman-style bedroom features a barn door leading to a private en suite, adding rustic elegance. The room is anchored by soft earth tones, complemented by white trim and a plush armchair, creating a relaxing atmosphere. Large windows invite natural light, enhancing the sophisticated design.
Look at the Craftsman Bathroom with a Freestanding Tub and Scenic Views

This bathroom combines elements with Craftsman touches, featuring a freestanding tub set against a backdrop of large windows offering views. A tile accent wall with a unique band adds visual interest to the white surroundings, while open shelving provides functional yet stylish storage. The space is bathed in natural light, highlighting the fixtures and creating a retreat.
Discover the Tile Accents in This Craftsman Bathroom

This bathroom blends Craftsman elements with a twist, featuring tile work that adds visual interest to the shower area. A freestanding tub is perfectly positioned by large windows, providing calming views and abundant natural light. White cabinetry with dark fixtures adds a sophisticated contrast while the overall palette remains soothing and cohesive.
Step Into this Laundry Room with Subway Tile Backsplash

This practical laundry room achieves a balance of style and function with its dark countertops and crisp white cabinetry. The subway tile backsplash adds a classic touch, perfectly complemented by light blue walls for a refreshing feel. Open wooden shelves offer convenient storage and display space, enhancing the room’s clean and organized design.
Spot the Crafty Storage Area in This Hallway
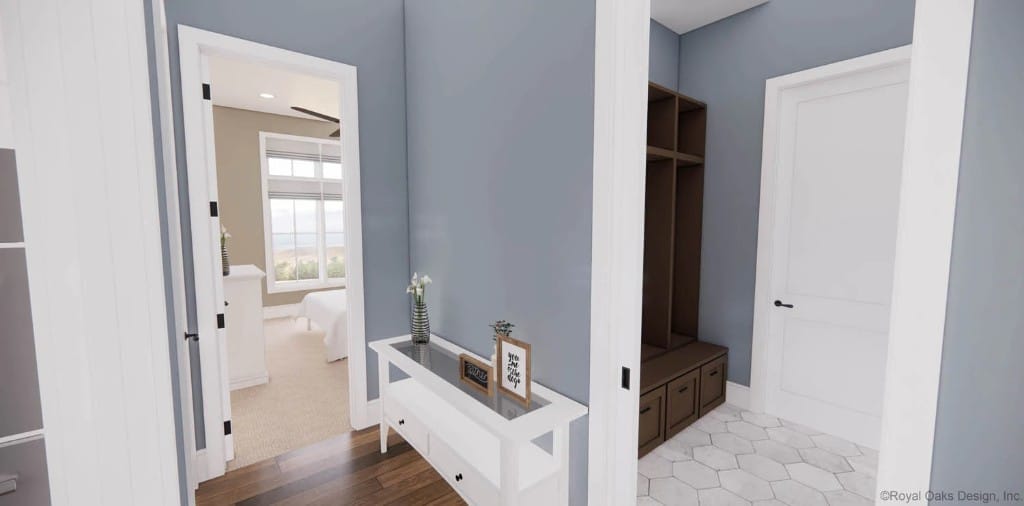
This thoughtfully designed hallway combines practicality with style, featuring smart built-in storage benches in a warm wood tone. The space is anchored by a console table, adding a touch of elegance against the cool blue walls. Natural light filters in from adjoining rooms, highlighting the transitional flooring that connects different spaces seamlessly.
Check Out the Black Ceiling Fan in This Minimalist Bedroom

This bedroom combines minimalist design with subtle style, highlighted by a black ceiling fan that adds a touch. Neutral walls paired with crisp white trim create a sophisticated backdrop, while a simple dresser adds functional charm. The room seamlessly connects to an adjacent bathroom, providing convenience and a streamlined flow.
Notice the Blue Walls in This Bathroom

This bathroom exudes calm with its soft blue walls, complemented by pristine white fixtures and cabinetry. A marble countertop offers luxury, while black accents from the mirrors and sconces add flair. Light filters through the windows, enhancing the atmosphere and connecting the space to the scenic views.
Explore This Bedroom’s Smart Access to Adjoining Spaces
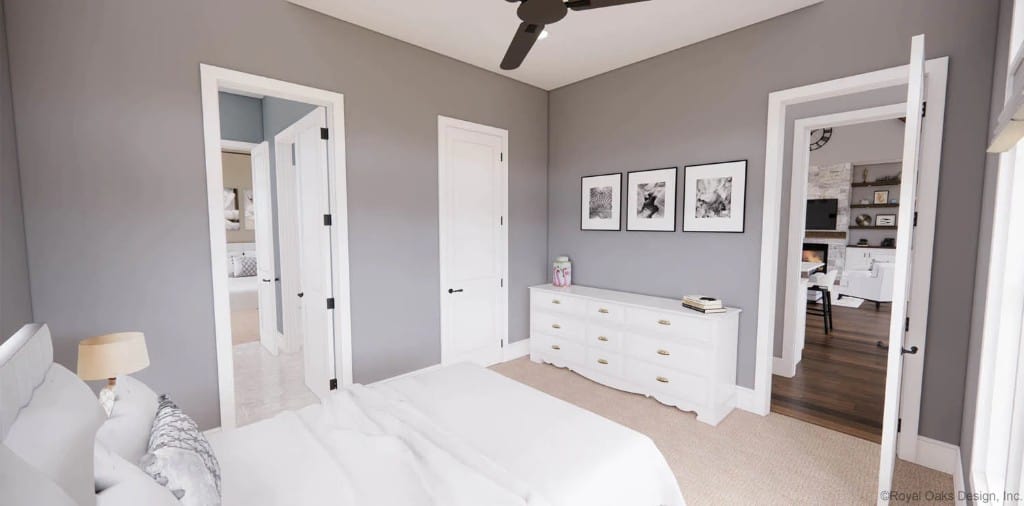
This bedroom exudes a Craftsman vibe with its gray walls and contrasting crisp white ceiling. The layout cleverly connects to a bathroom and a living room, ensuring seamless flow through the home. A simple white dresser and monochrome artwork add elegance, balancing function and aesthetics.
Check Out This Versatile Loft with a Poker Table and Entertainment Center

This multipurpose loft space is designed for relaxation and entertainment, featuring a stylish poker table for game nights. The built-in entertainment center with shelving provides storage and display options, adding functionality to the room. Soft, neutral tones and ample natural light make it an inviting area for activities or unwinding.
Multi-Functional Loft with Workspace and Entertainment Center

This versatile loft space combines function and style with a dedicated workspace alongside an entertainment center. The gray and white color palette provides a Craftsman touch, accented by monochrome artwork that adds visual interest. Plush bean bags and a poker table create a laid-back atmosphere perfect for both productivity and leisure activities.
Source: Royal Oaks Design – Plan CL-20-006-PDF

