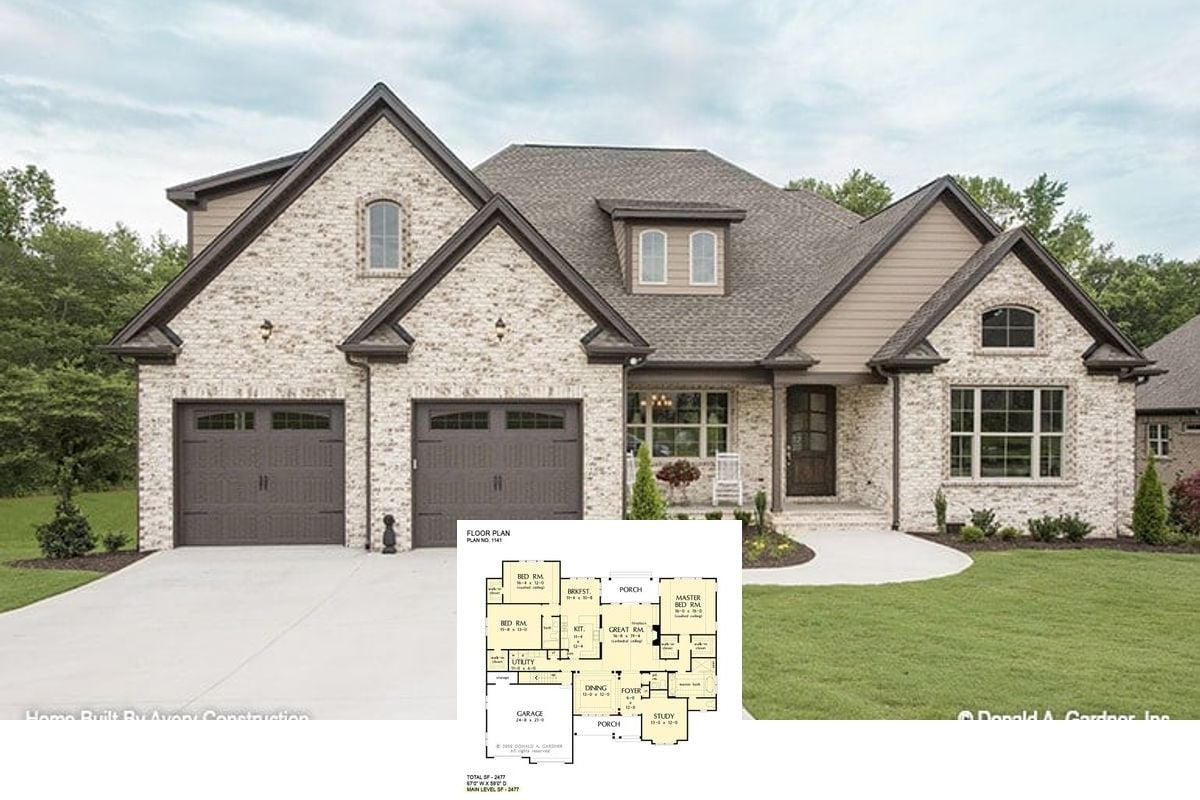Step inside this stately home, a masterclass in traditional architecture, boasting over 3,897 square feet of thoughtfully designed space. With four bedrooms, four and a half bathrooms, and an expansive layout, this house greets you with a stunning brick facade, symmetrical gables, and a grand entrance that hints at the within. As you explore the interior sunlit rooms and a versatile main level with a tech center nook, seamlessly blend comfort and functionality.
Look at the Stately Brick Facade with a Grand Entrance and Symmetrical Gables

This home exudes classic style with traditional brick, steep rooflines, and symmetrical features reminiscent of timeless designs. It marries tradition with comfort, offering expansive spaces for leisure and practical living, from the sunlit family room to the dual game rooms. Step inside and discover a layout that perfectly balances with everyday functionality, promising a welcoming retreat at the end of any day.
Appreciate the Spacious Main Level with Sun Room and Tech Center Nook
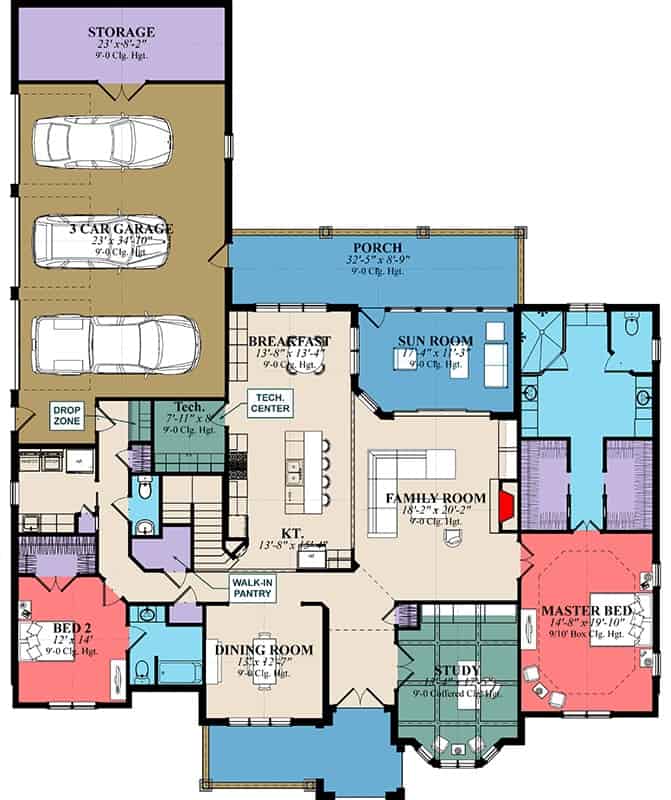
This floor plan features a versatile main level with a welcoming family room open to a sunlit sunroom. Complete with a tech center nook, the kitchen seamlessly connects to a breakfast area and formal dining room. A study, master bedroom suite, and three-car garage add to the functionality and comfort of this well-designed space.
Source: Architectural Designs – Plan 86390HH
Focus on the Expansive Upper Level with Dual Game Rooms and Ample Storage
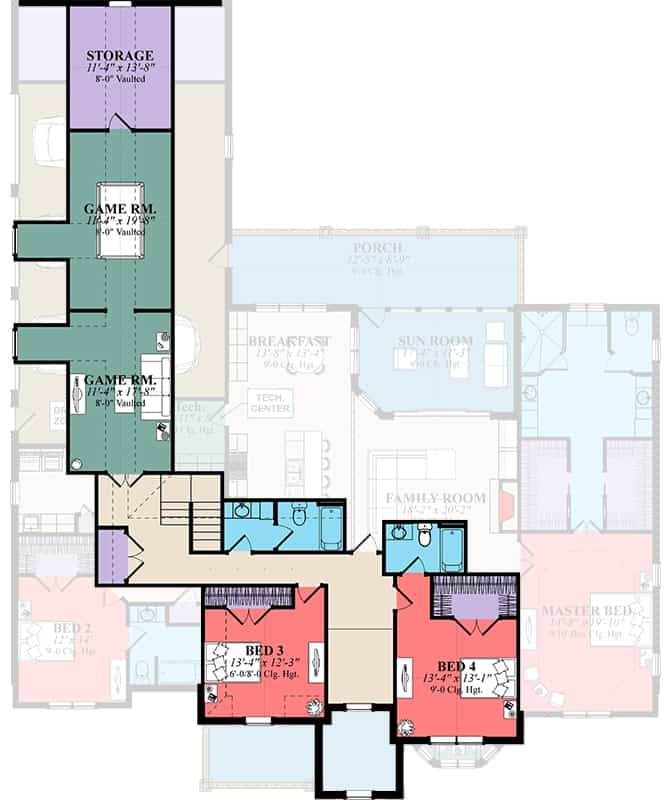
This floor plan highlights an upper level for leisure and practicality. It features two spacious game rooms, perfect for entertainment. The layout also includes two bedrooms with attached bathrooms, ensuring privacy and comfort. A large storage area enhances functionality, offering plenty of space for organizing essentials.
Source: Architectural Designs – Plan 86390HH
Check Out the Intricate Ironwork on These Bold Front Doors
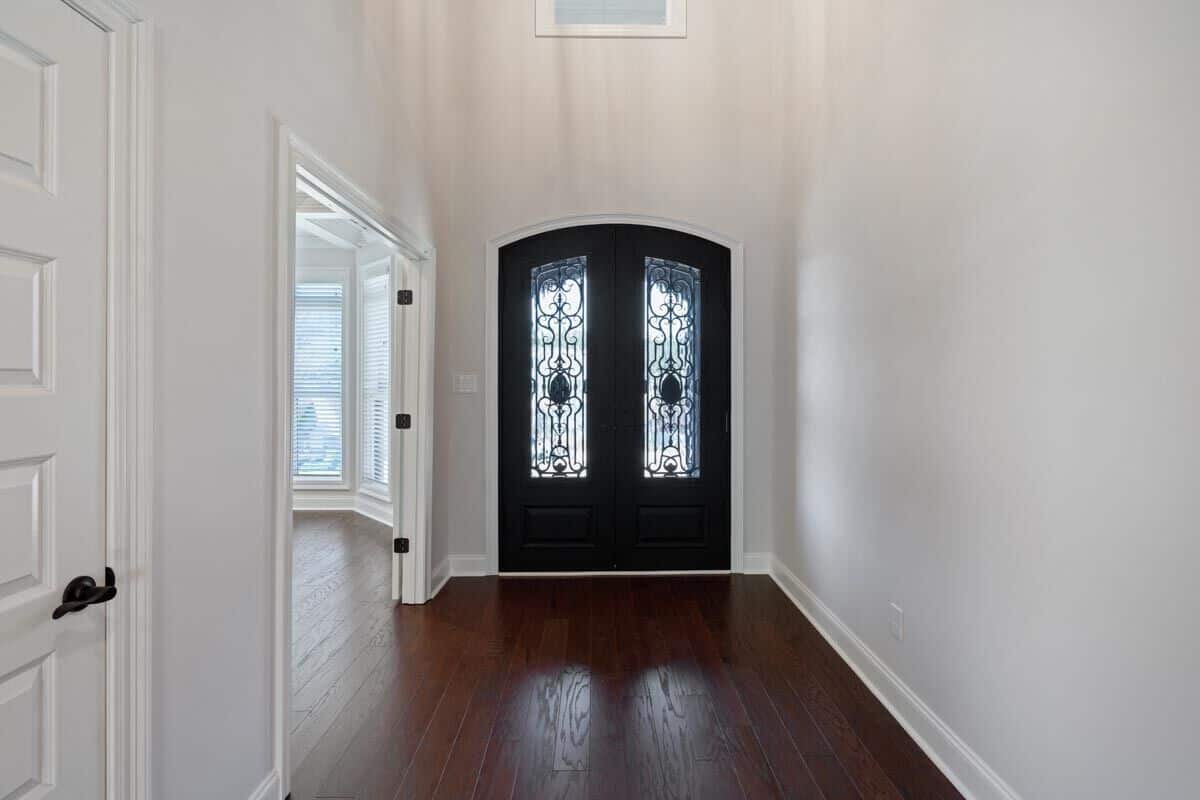
The entryway is centered around striking black doors featuring intricate ironwork, setting a tone right from the start. Gleaming wooden floors extend a warm welcome while crisp white walls enhance the space’s airy feel. A glimpse of the adjacent room’s coffered ceiling adds a touch of sophistication and introduces architectural interest.
Look at This Dining Room’s Crisp Wainscoting and Bold Contrast
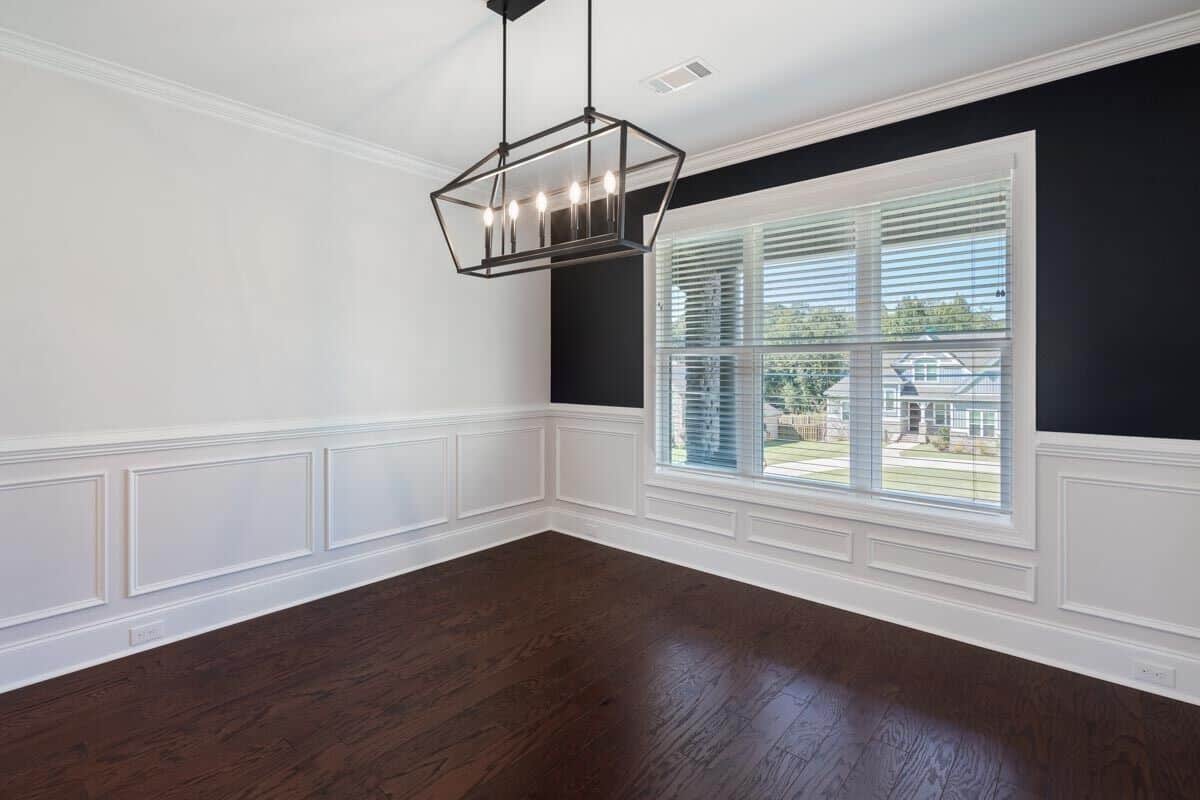
This dining room pairs white wainscoting with a striking dark accent wall, creating a timeless look. The geometric pendant light adds a touch of industrial chic, perfectly framing the room and highlighting its architectural details. Large windows invite natural light, enhancing the space’s clean lines and vibrant contrast.
Create Timeless Style in Your Dining Room
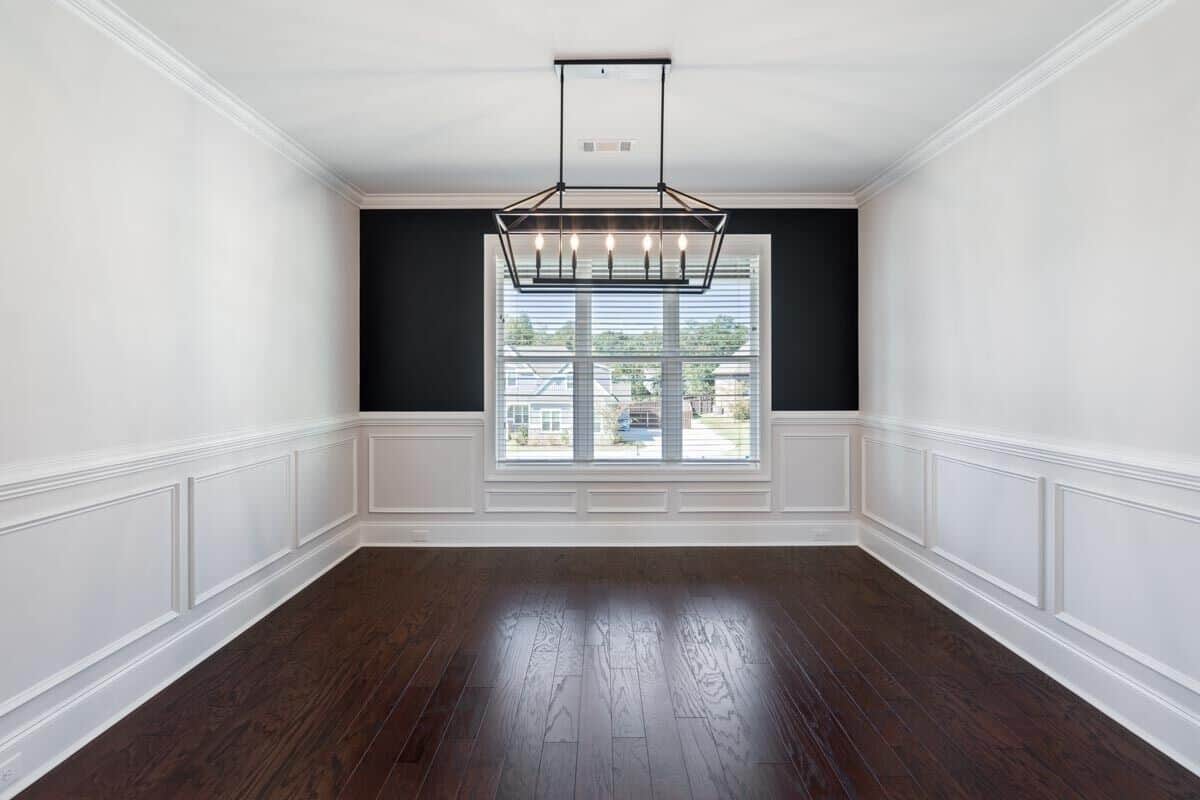
This dining room features hardwood floors, a bold black accent wall, and white wainscoting for a classic look. A large window brightens the space, while a modern rectangular chandelier adds a stylish touch. It is perfect for any gathering.
Enter this Living Area, Highlighting a Bold Black Fireplace
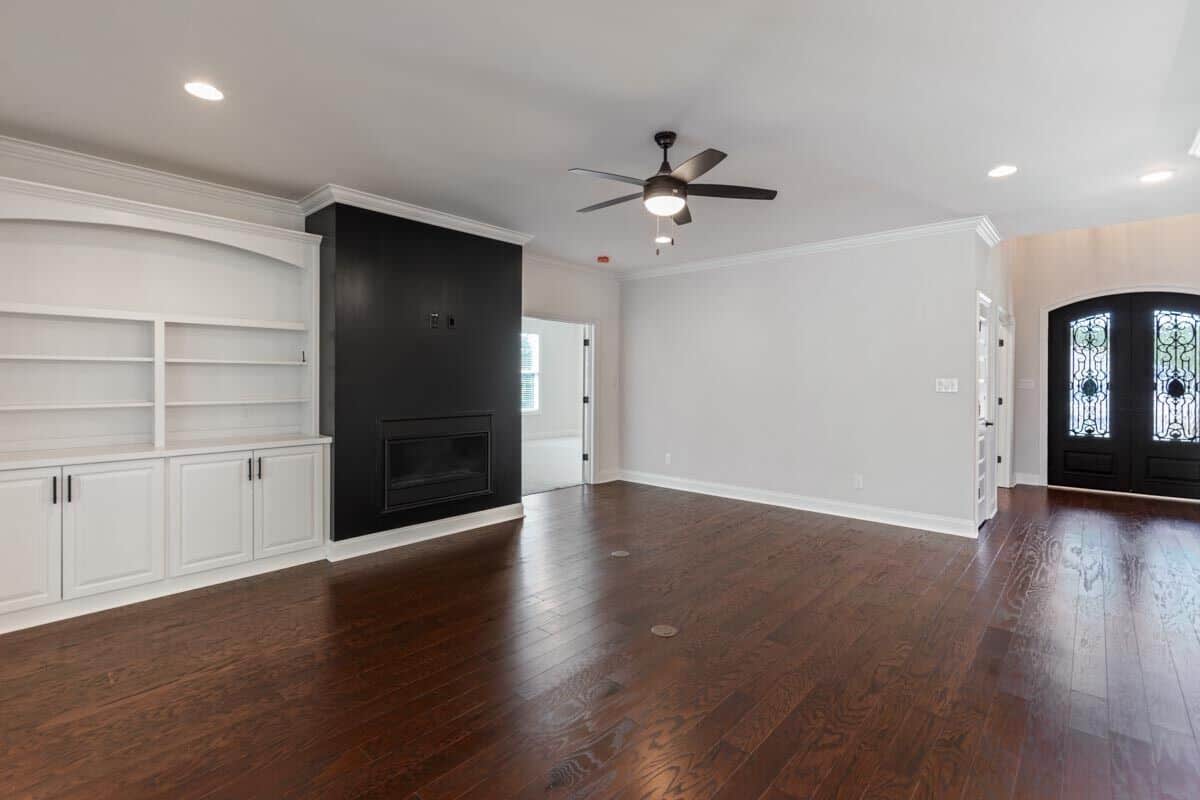
This living area features rich hardwood floors that lead the eye to a striking black fireplace, creating a dramatic focal point. Crisp white built-in shelving contrasts beautifully with the dark accent wall, offering both style and practical storage. The room’s layout and ceiling details set a sophisticated tone, perfectly complemented by the intricate ironwork on the entry doors.
Transform Your Space with Light and Elegance

This living area features rich hardwood floors, built-in shelving with cabinets, and large sliding glass doors that provide natural light. The clean design and ceiling fan add a modern touch to the spacious layout.
Notice the Geometric Pendant Lights in This Kitchen
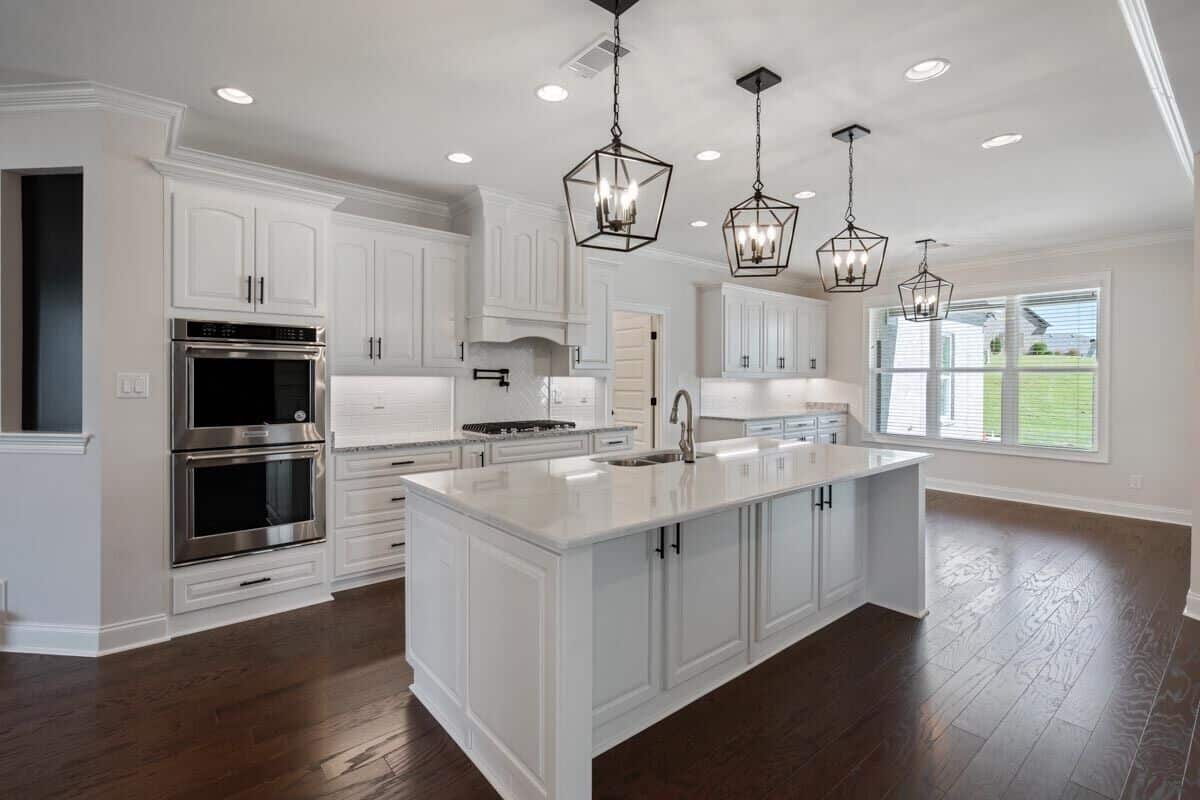
This kitchen combines classic white cabinetry with lighting, highlighted by striking geometric pendant lights. The expansive island provides ample space for meal prep and casual dining, perfectly contrasting with the warm hardwood floors. Under-cabinet lighting adds a soft glow, enhancing the clean, crisp look of the room.
Elevate Your Kitchen with a Stylish Island
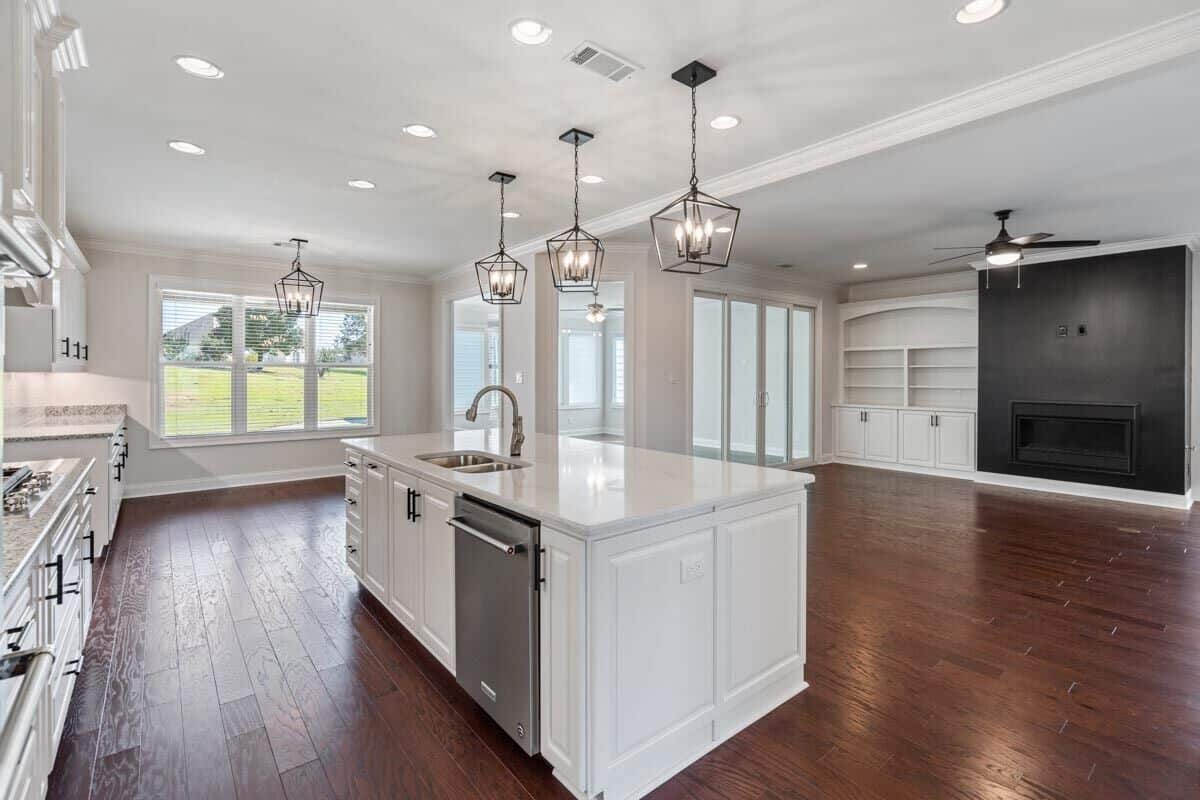
This kitchen centers around a white island with a built-in sink, ample storage, and an integrated dishwasher. The elegant pendant lights above add style, while the open layout and large windows create a bright, inviting space perfect for cooking and entertaining.
Wow, Notice the Geometric Lanterns in This Kitchen Design
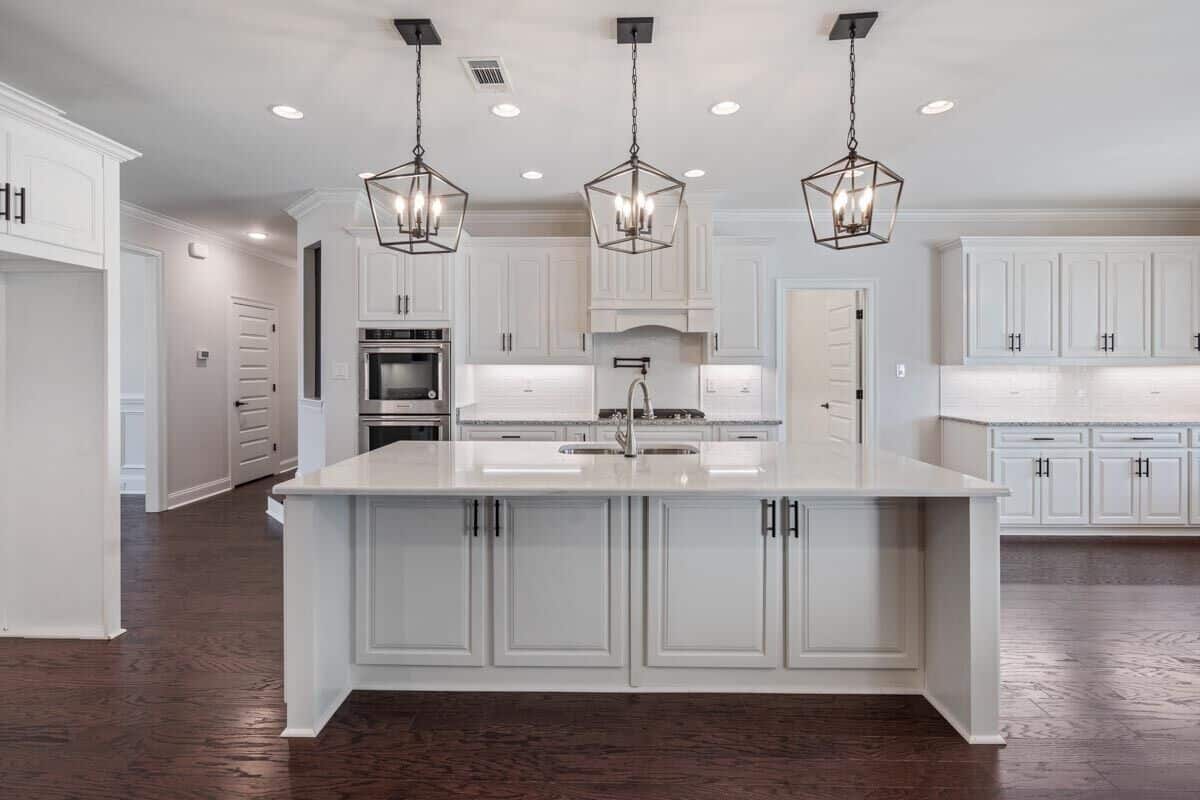
This kitchen draws you in with geometric pendant lights, casting a warm glow over the expansive island. Classic white cabinetry pairs beautifully with the dark wood floors, creating a harmonious balance. The under-cabinet lighting enhances the crisp, clean lines, making the space effortlessly polished.
Notice the Contrast of Dark Floors Against Bright Cabinetry
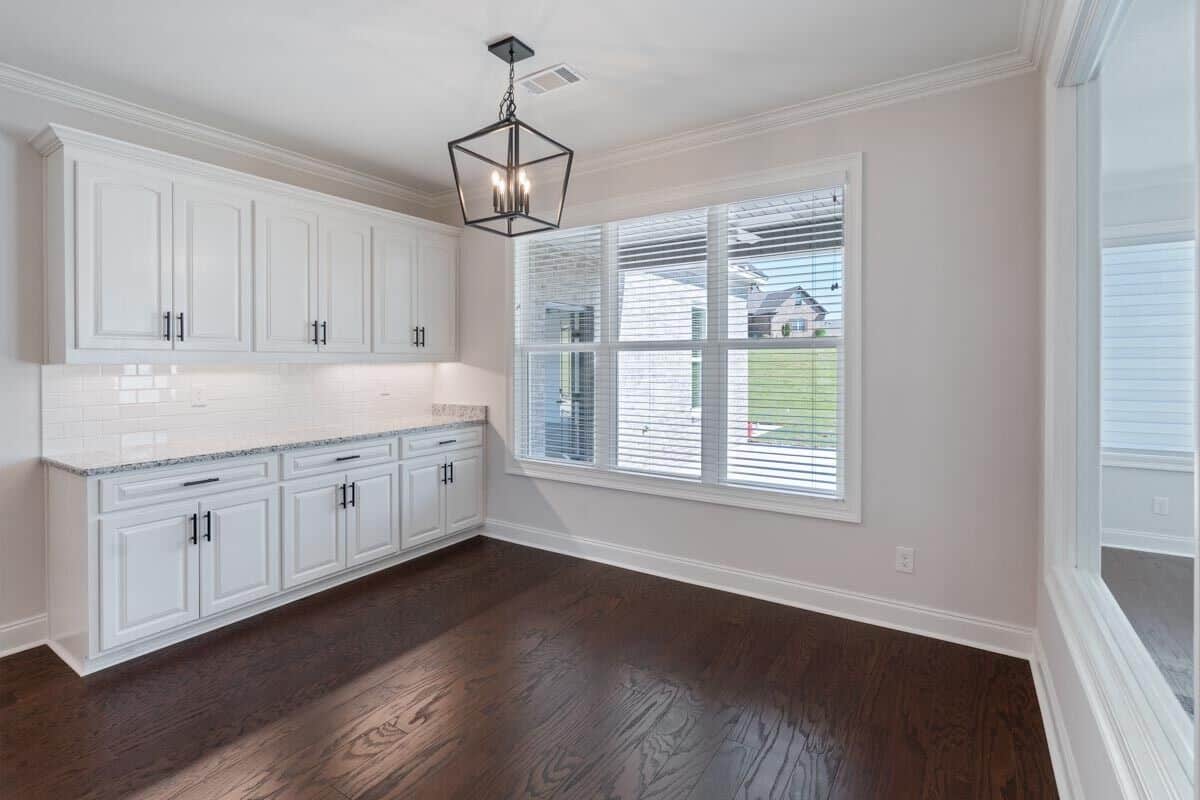
This room features crisp white cabinetry paired with dark hardwood floors, creating a striking visual contrast. The geometric light fixture adds a touch, balancing the classic elements with contemporary flair. Large windows flood the space with natural light, highlighting the crown molding and clean lines.
Step Into this Laundry Room with Streamlined Gray Cabinetry
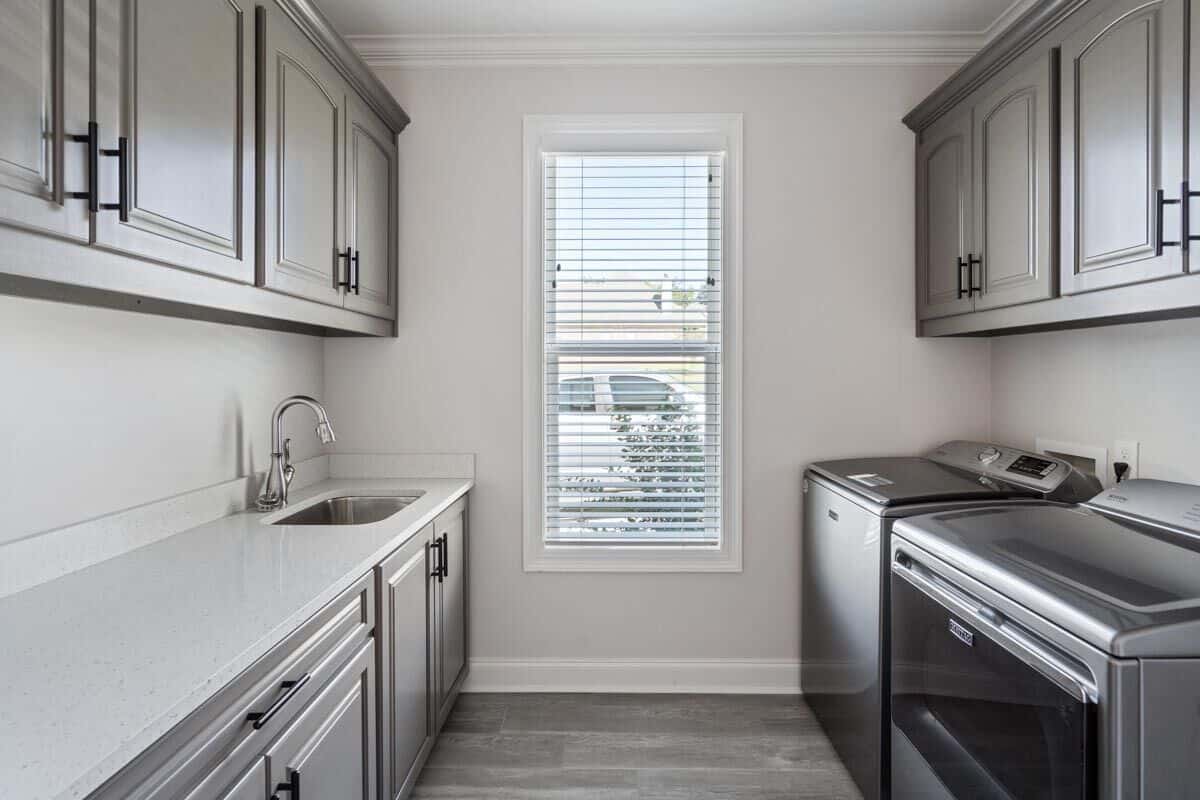
This laundry room combines functionality with style. It features gray cabinetry with ample storage solutions. A bright window bathes the space in natural light, complementing the room’s clean lines. The polished surfaces and stainless steel appliances enhance the room’s practical elegance.
Check Out the Coffered Ceiling and Deep Blue Accent Wall in This Room

This room features an eye-catching coffered ceiling that adds depth and character and draws the eye upward. Against the rich, dark wood floors, a bold blue accent wall contrasts the otherwise bright space. Large bay windows on one side invite plenty of natural light, creating a dynamic play of shadows and highlights that enhances the architectural details.
Notice the Tray Ceiling and Neutral Tones in This Spacious Room
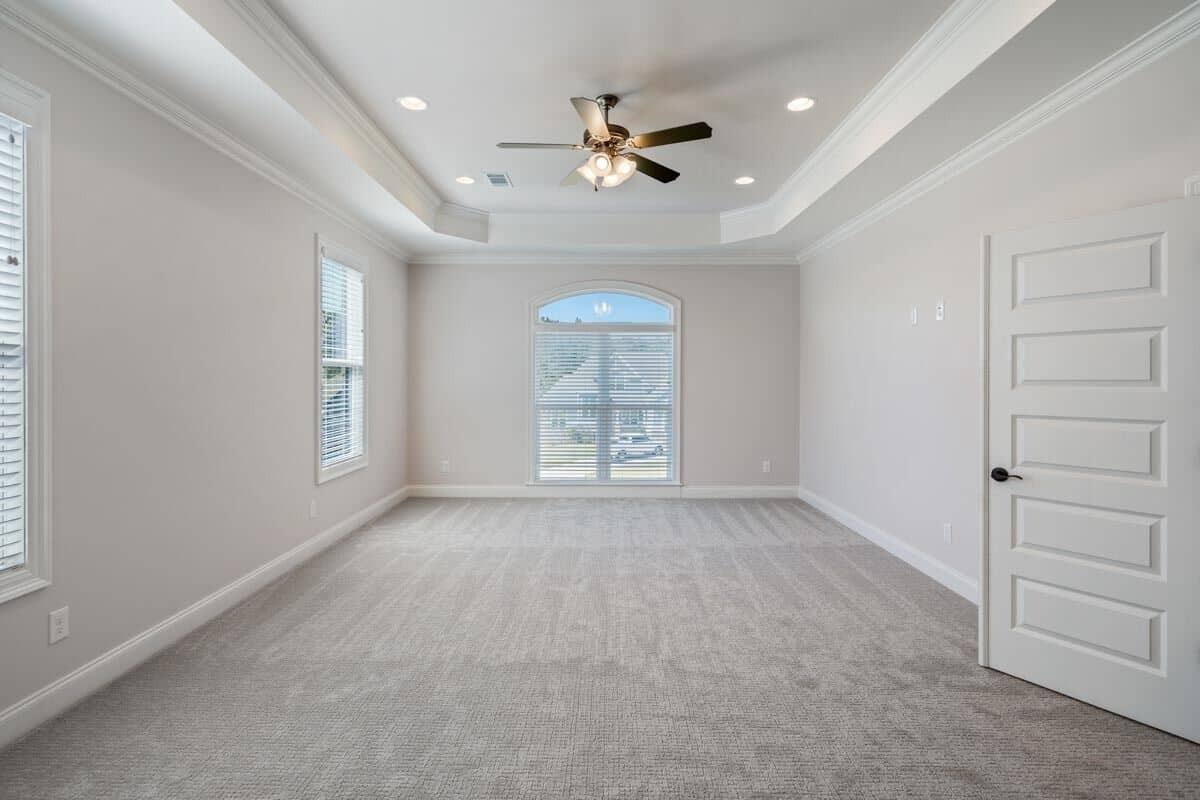
This room features a sophisticated tray ceiling with recessed lighting, enhancing its airy and expansive feel. Soft, neutral tones grace the walls and plush carpeting, providing a versatile backdrop for any interior style. The large arched window invites natural light, creating a warm ambiance that complements the ceiling fan.
Step Into a Spa-Like Bathroom with Gray Cabinetry
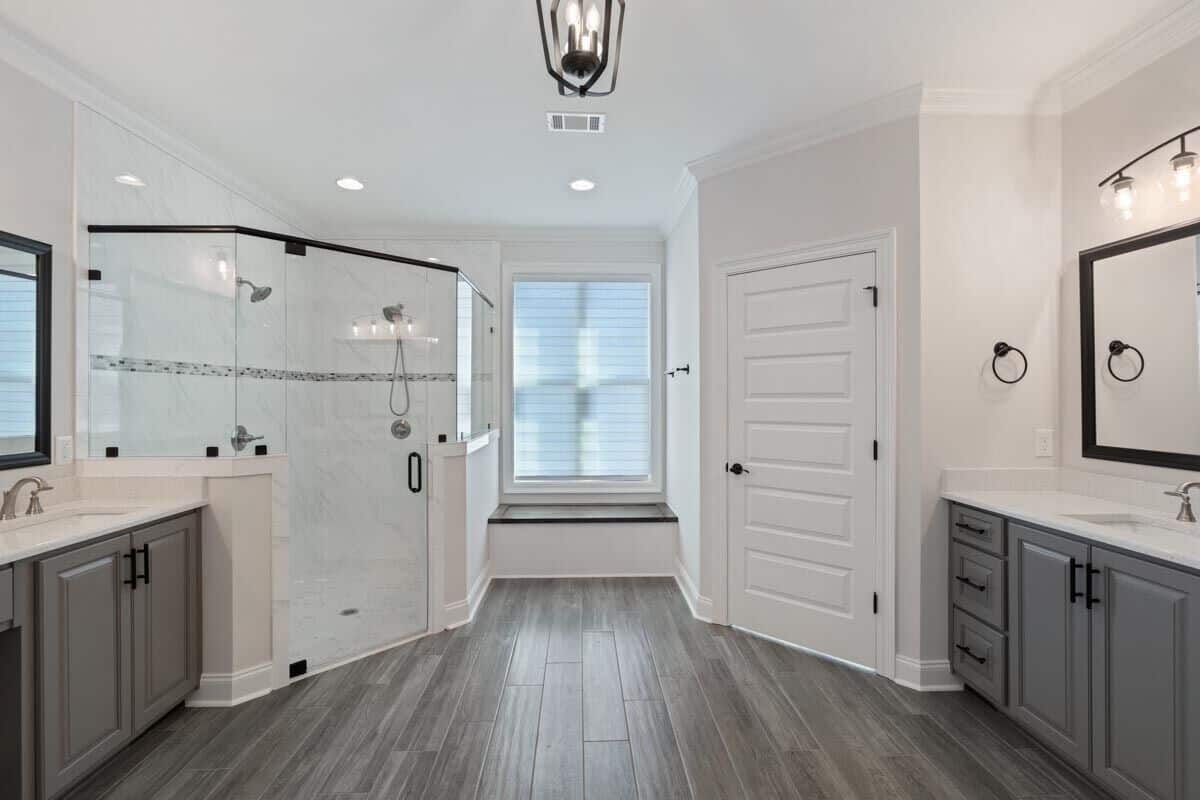
This bathroom exudes a clean feel with its spacious glass-enclosed shower and gray cabinets. The dual vanities are complemented by stylish black fixtures, adding a touch of contrast against the light walls. A bench beneath a large window invites relaxation, while the wood-look tile flooring adds warmth to this retreat.
Explore the Angular Charm in This Versatile Attic Space
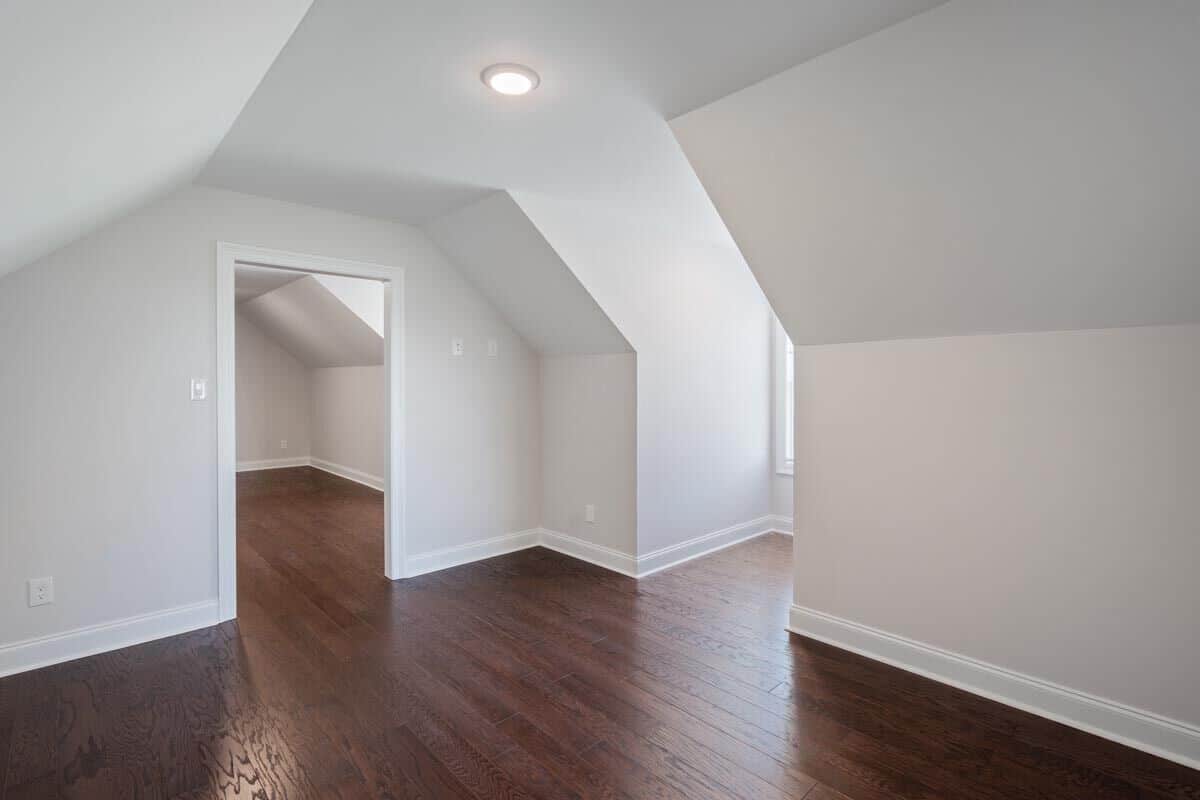
This attic space embraces its sharp angles and sloped ceilings, creating a uniquely intimate atmosphere. The room is finished with rich, dark hardwood floors and contains warmth and refinement. The clean white walls and recessed lighting provide a neutral palette, offering endless design possibilities for this adaptable area.
Check Out the Gray Vanity and Fixtures

This bathroom showcases a gray vanity, perfectly complemented by hardware and a crisp countertop. A large, framed mirror enhances the space, reflecting the clean lines and soft lighting from the stylish fixtures above. The adjacent bath area features subtle marble-like tiling, adding a touch of understated style to the room.
Admire the Iron Balustrade and Subtle Trim Details
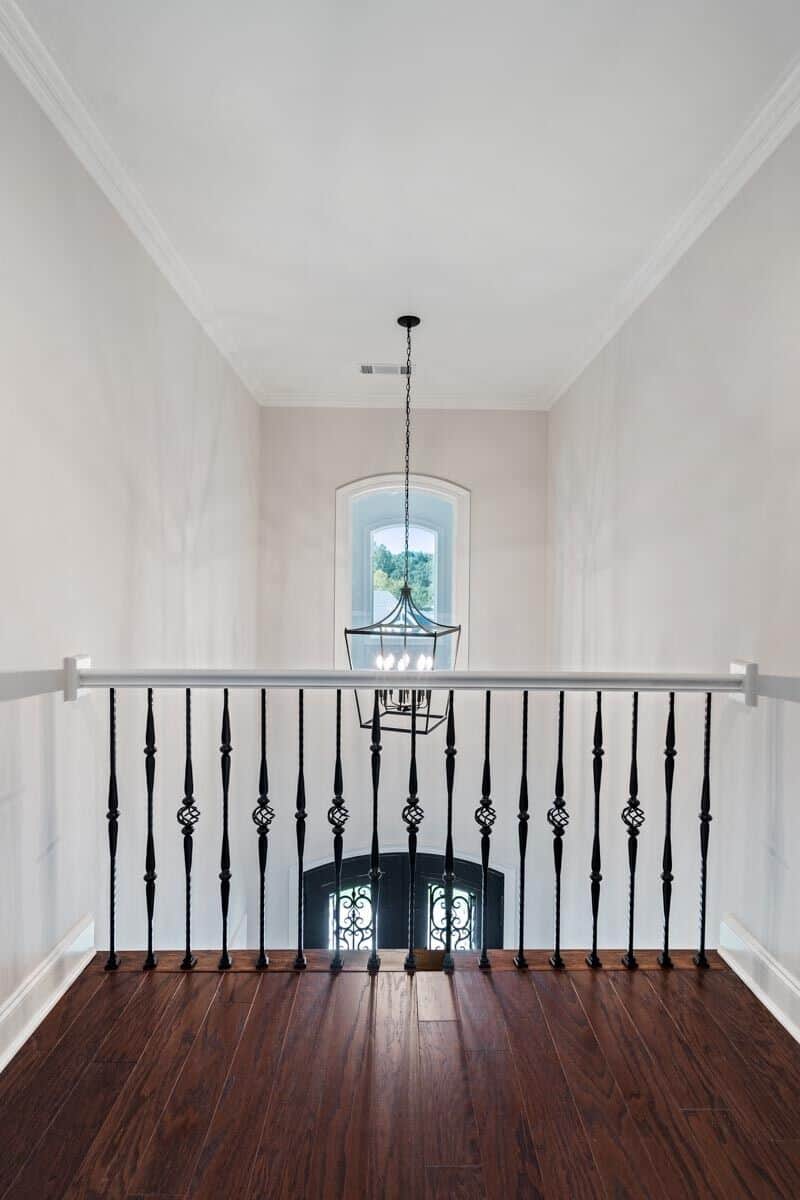
This space is highlighted by an intricate iron balustrade that adds an element of sophistication to the upstairs landing. The dark hardwood floors contrast beautifully with the light-colored walls, enhancing the room’s refined aesthetic. A simple yet stylish pendant light draws attention to the high ceilings, subtly accentuating the trim work and crown molding.
Source: Architectural Designs – Plan 86390HH



