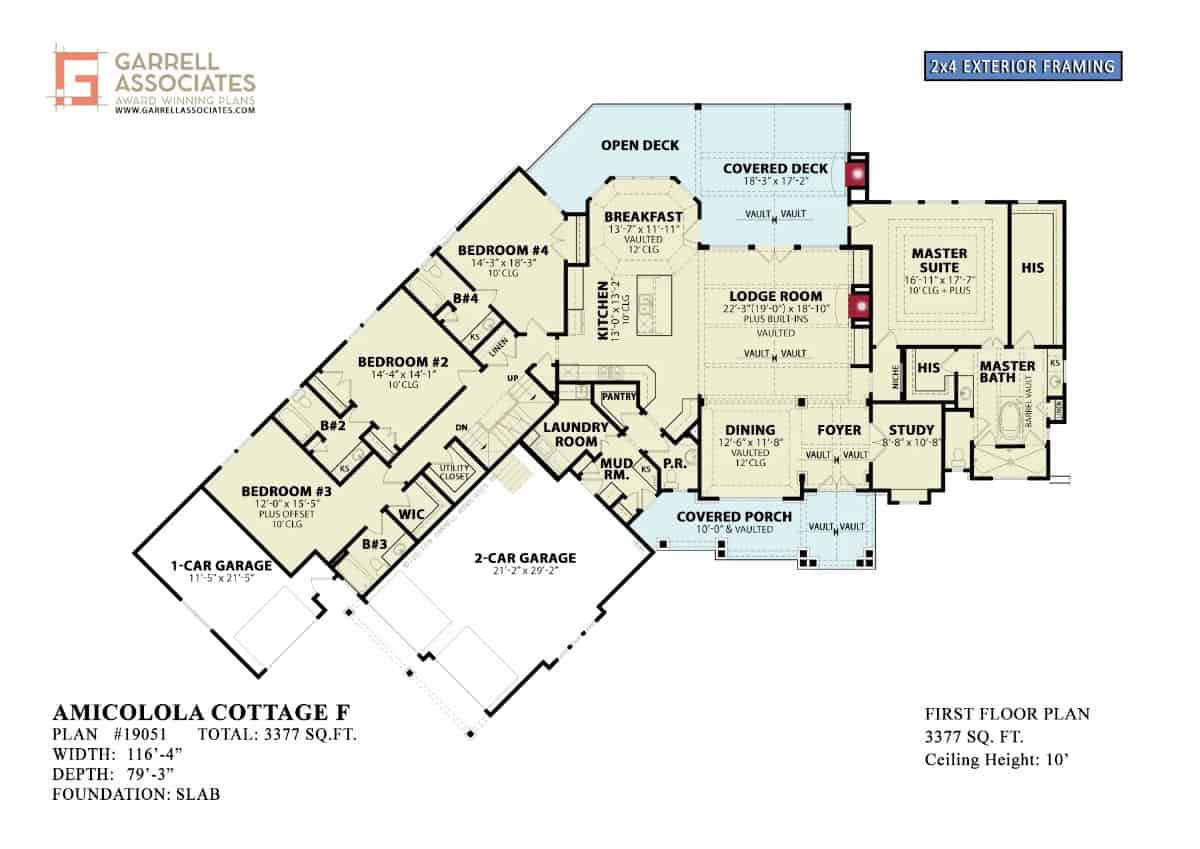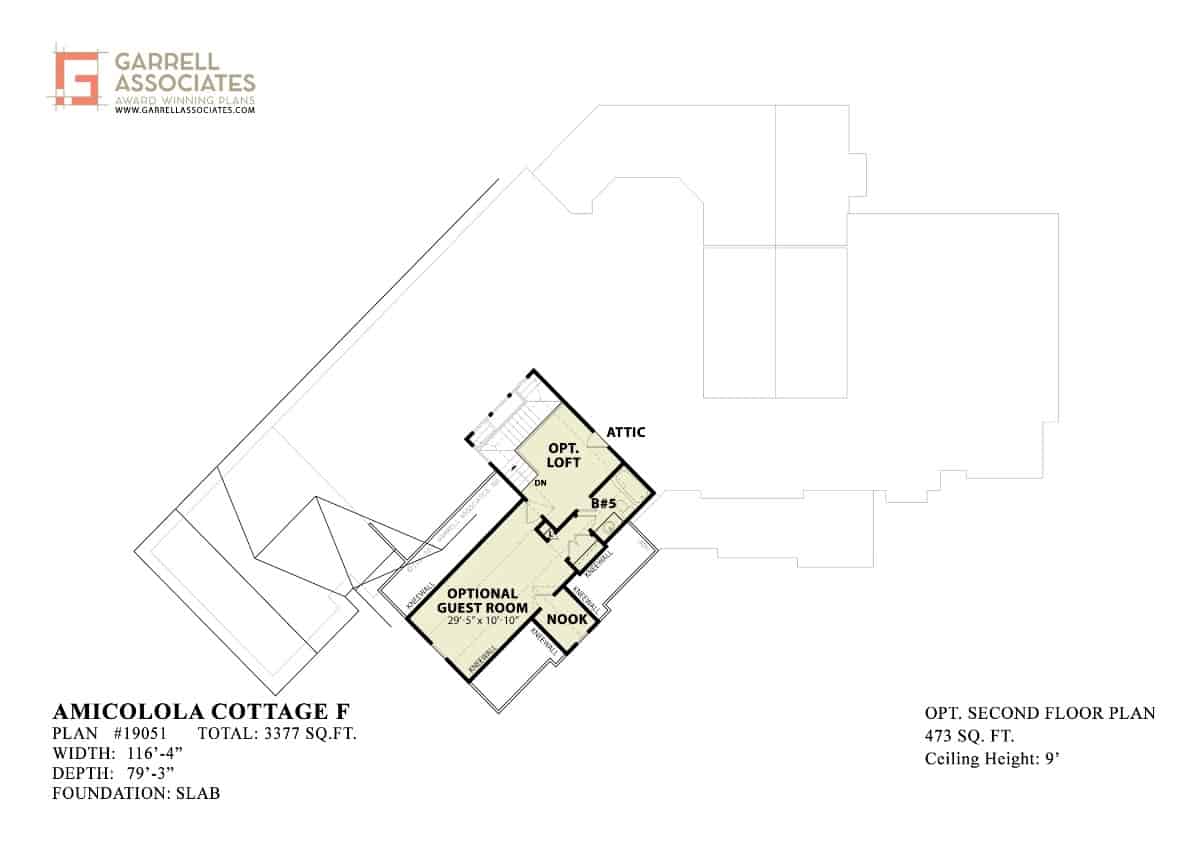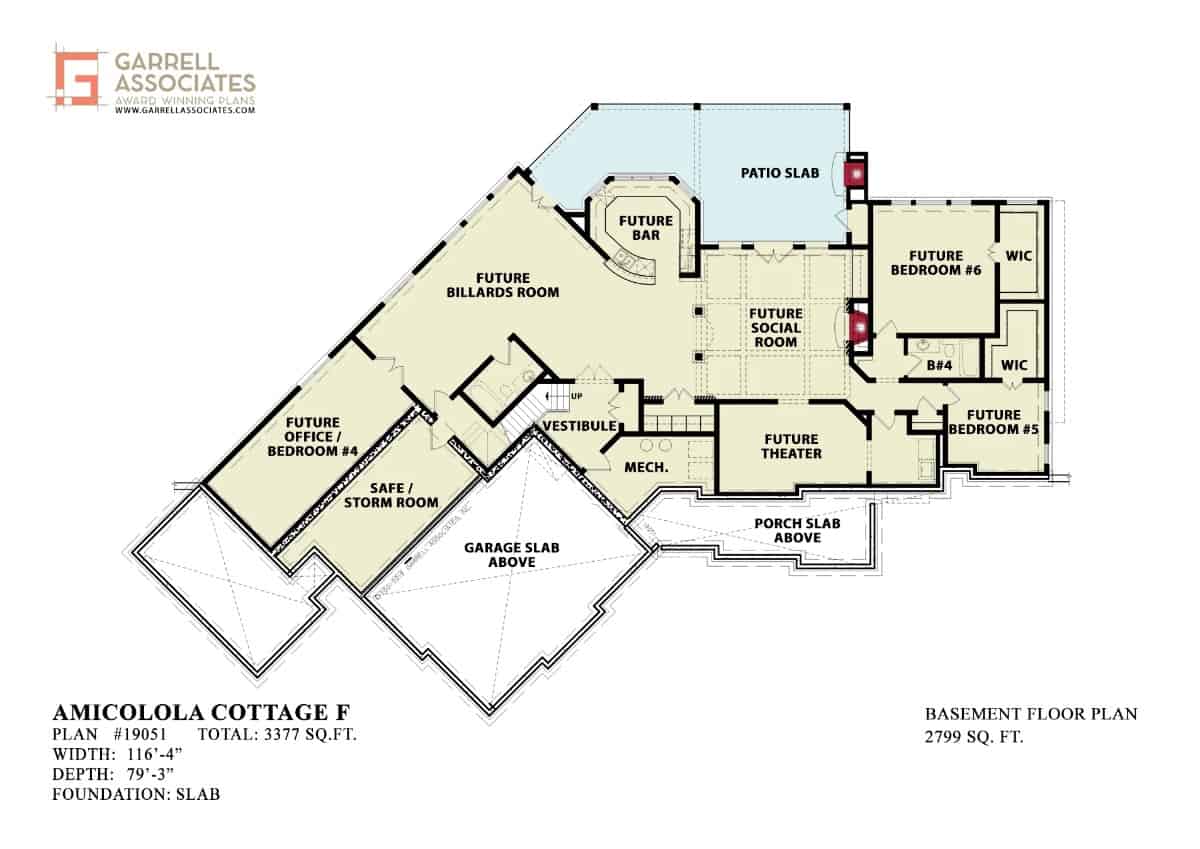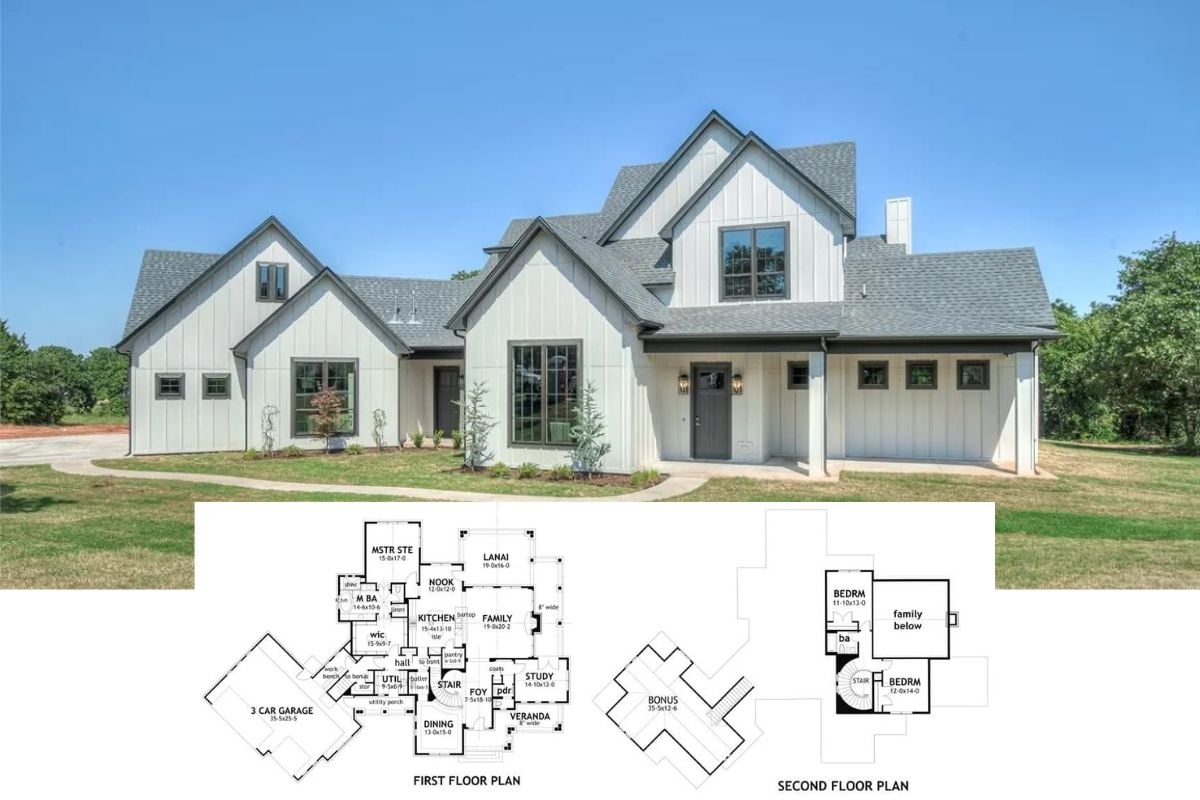This Cottage-style home spans 3,751 square feet and features four bedrooms and 4.5 bathrooms. The design combines rustic charm with modern elegance, using natural stone, wood accents, and steeply pitched rooflines to create a warm and inviting exterior. With its spacious layout, arched windows, and welcoming front porch, this home offers both comfort and striking curb appeal.
The Amicalola Cottage House Plan – A 4-Bed Craftsman Cottage Design)

The Main Level Floor Plan
The first floor offers a spacious layout with four bedrooms and 4.5 bathrooms, providing plenty of space for a large family. The open kitchen flows into the lodge room, dining area, and breakfast nook, creating a welcoming and functional living space. A master suite with his-and-hers closets and a private study provides a secluded retreat, while the covered porch and deck extend the living areas outdoors.
Buy: Garrell & Associates – Garrell Plan 19051
Upper Level Floor Plan (Optional)
The optional second-floor plan includes a guest room with a nook and an additional loft space, making it ideal for hosting visitors or creating a private retreat. The attic space can also be utilized for storage or future expansion. With this flexible design, the second level adds extra versatility to the overall floor plan.
Basement Floor Plan
The basement floor plan features ample future living space with areas designated for a billiards room, social room, and home theater. Two additional bedrooms, a full bathroom, and a bar make this level perfect for entertainment and relaxation. The design also includes a safe/storm room and a large patio area, ensuring both safety and outdoor enjoyment.
Buy: Garrell & Associates – Garrell Plan 19051
Open-Concept Great Room Living at its Finest
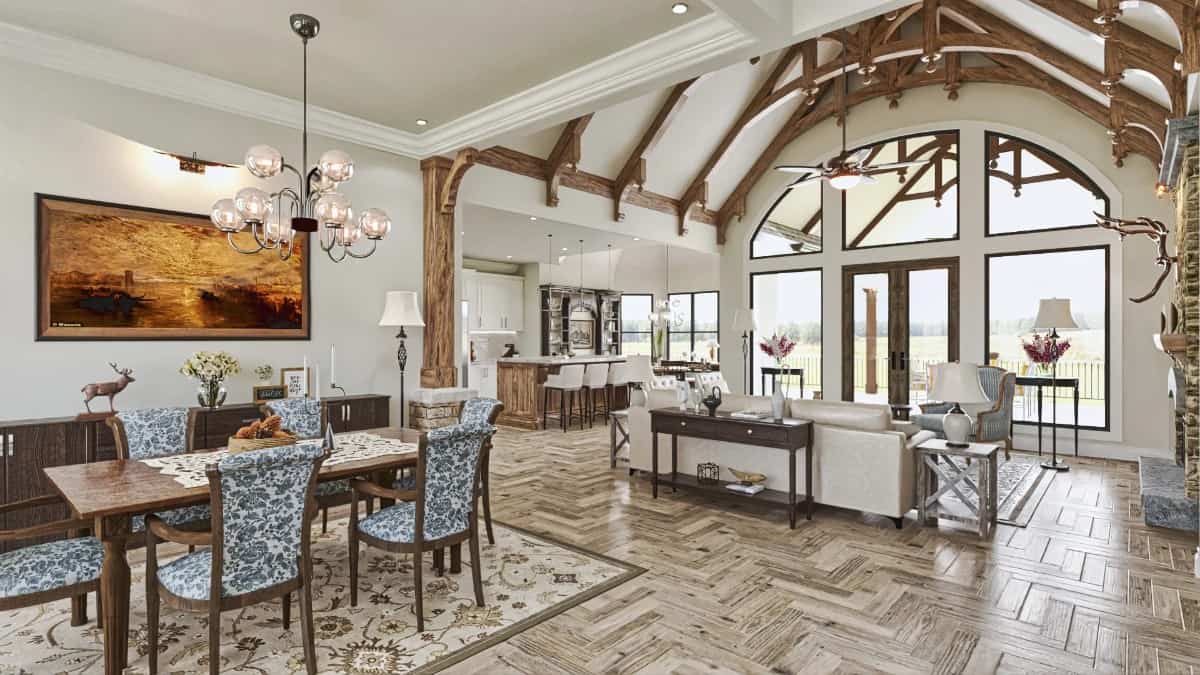
This living and dining area highlights its open-concept design with stunning architectural wooden beams that add a sense of craftsmanship. The space flows seamlessly from the dining area to the living room, emphasizing the home’s connectivity. Large windows and high ceilings enhance the spaciousness, making it a versatile and inviting space.
Grand Living Room with Vaulted Ceilings and Stone Fireplace – Just Look at the TimberFrame Beams… Astonishingly Beautiful
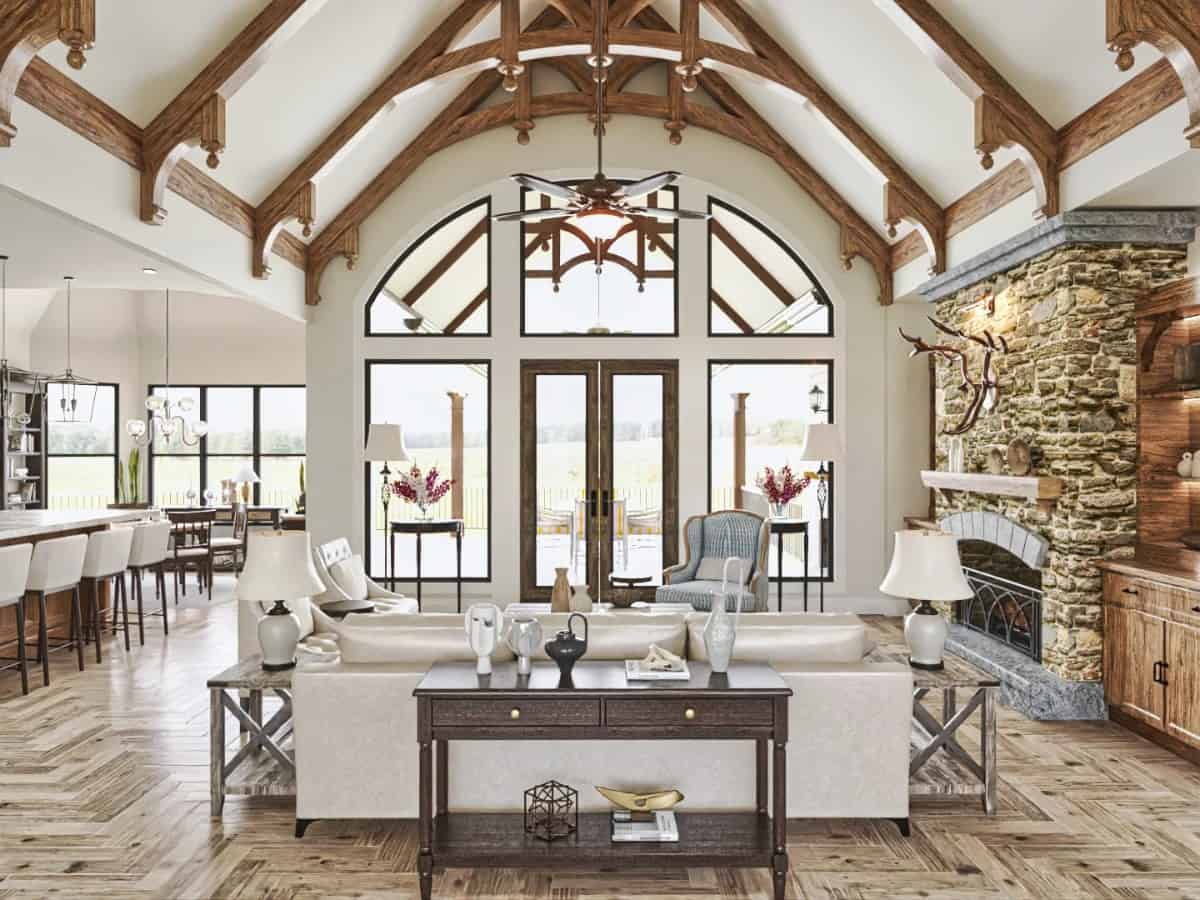
This living room boasts impressive vaulted ceilings with exposed wooden beams, giving the space a grand yet rustic feel. The focal point is the large stone fireplace, which adds warmth and character to the room. Its open concept and abundant natural light make it perfect for both relaxation and entertaining.
Kitchen with Scenic Views
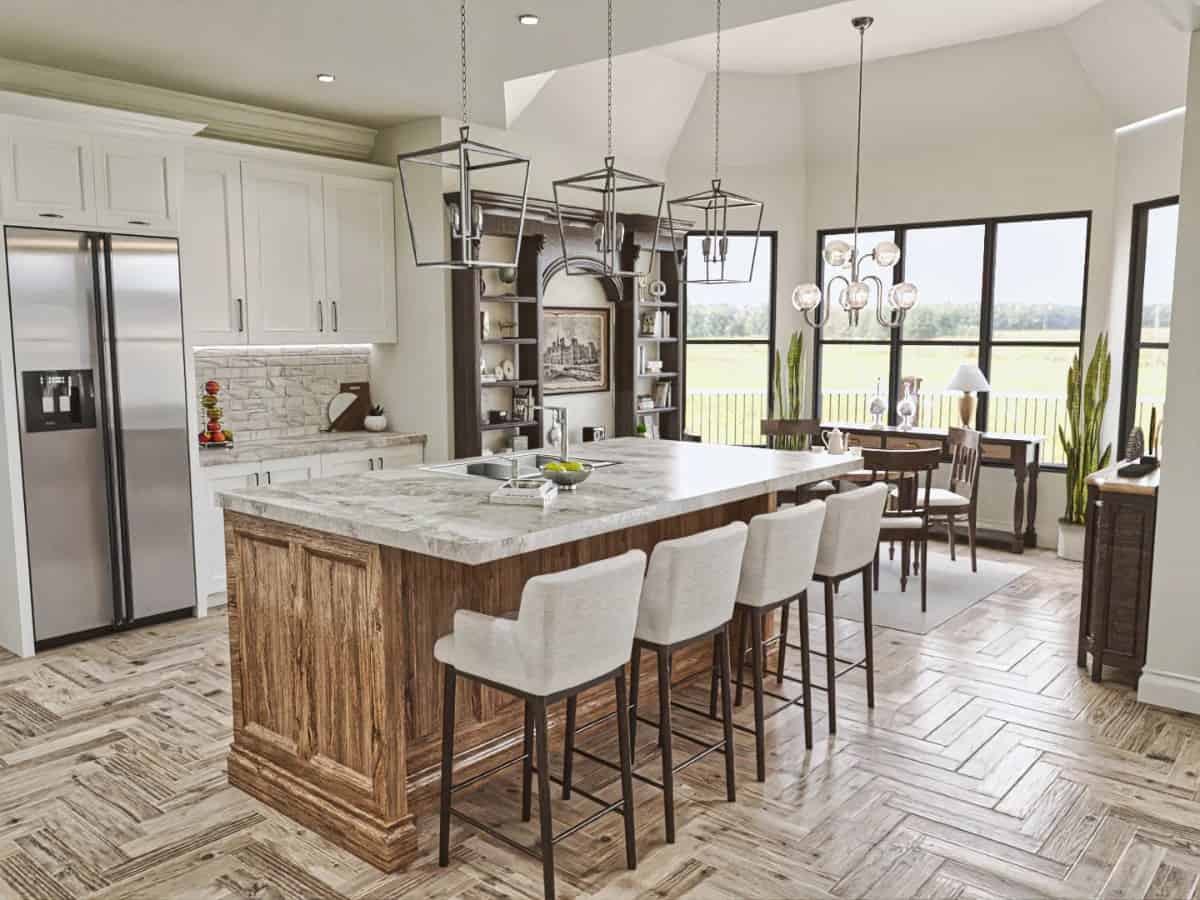
The kitchen is designed with an open layout, featuring large windows that offer scenic outdoor views. The extended countertop with seating creates a convenient spot for casual meals or entertaining guests. The blend of modern appliances and natural textures provides a balance of style and practicality.
Spacious Kitchen with Custom Cabinetry With Both Natural Wood and White Color Scheme
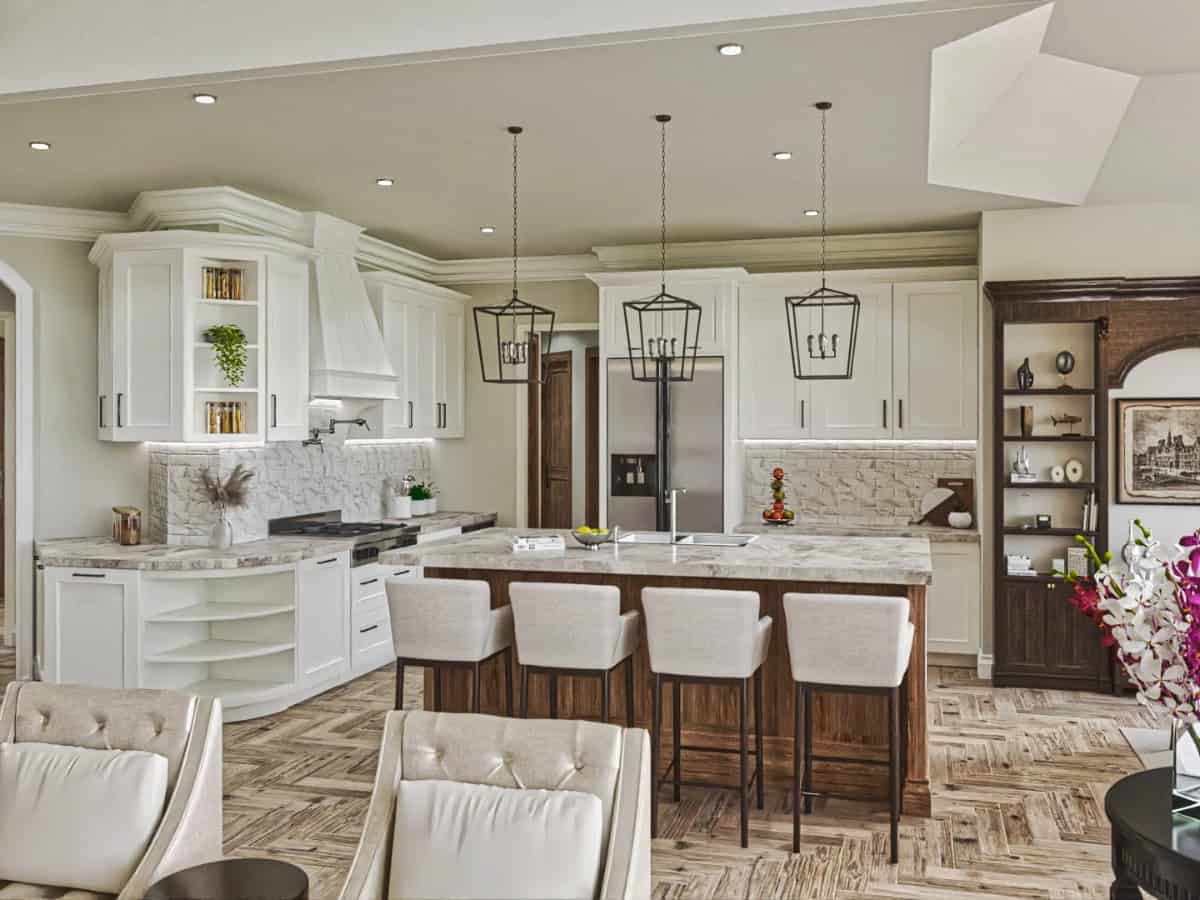
The kitchen’s custom cabinetry pairs seamlessly with the intricate tile backsplash and modern pendant lighting. The large island provides ample workspace, while the adjacent seating area offers a cozy spot for family meals. This well-lit space combines a clean aesthetic with a functional layout, ideal for daily cooking and hosting.
Kitchen with Natural Wood Accents, Built-Ins and Dining Nook
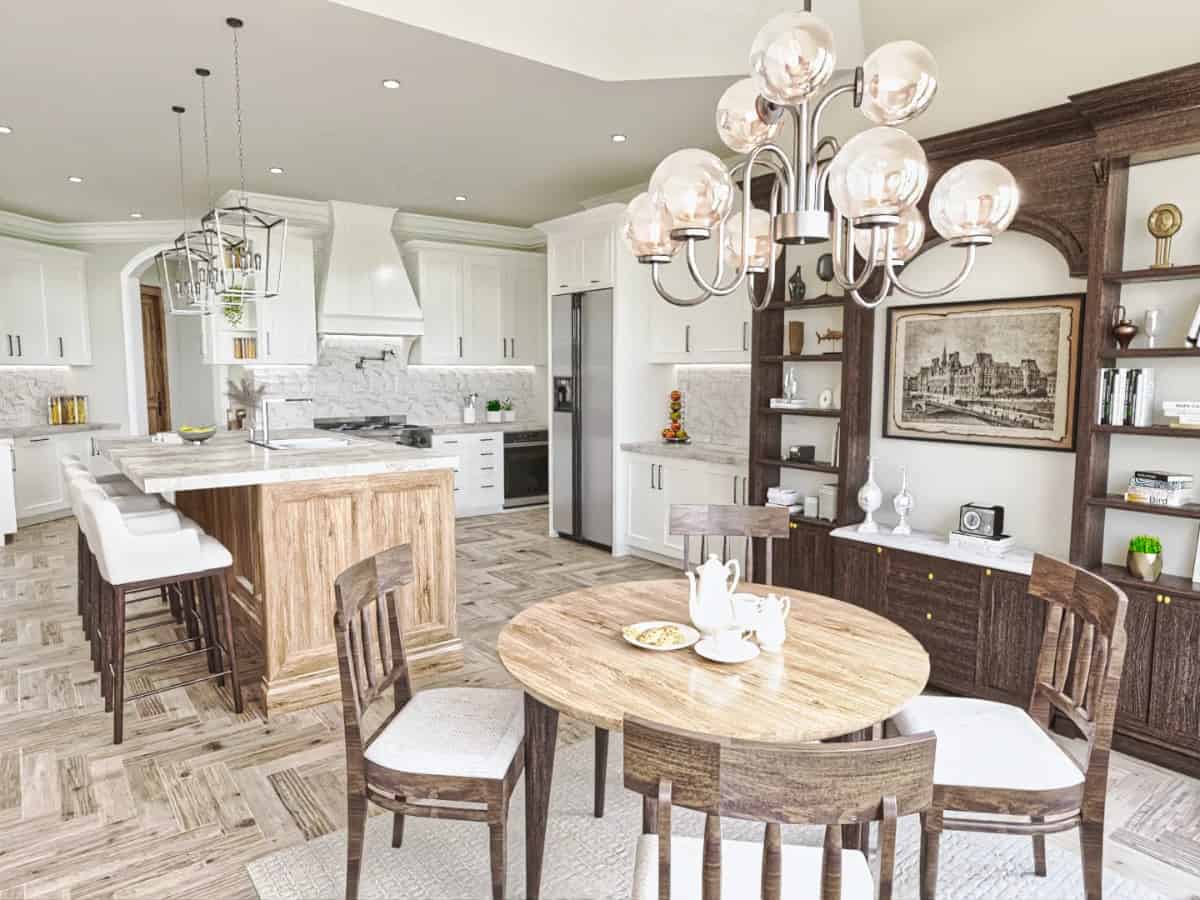
The kitchen showcases a large central island with natural wood tones that contrast beautifully with the surrounding white cabinetry. Built-in shelves and modern lighting fixtures add both functionality and visual appeal. The open design allows for easy movement and interaction, making this space ideal for cooking and casual gatherings.
Dining Room with Decorative Details Including Tray Ceiling, Buffett Side Table and Ornate Chairs
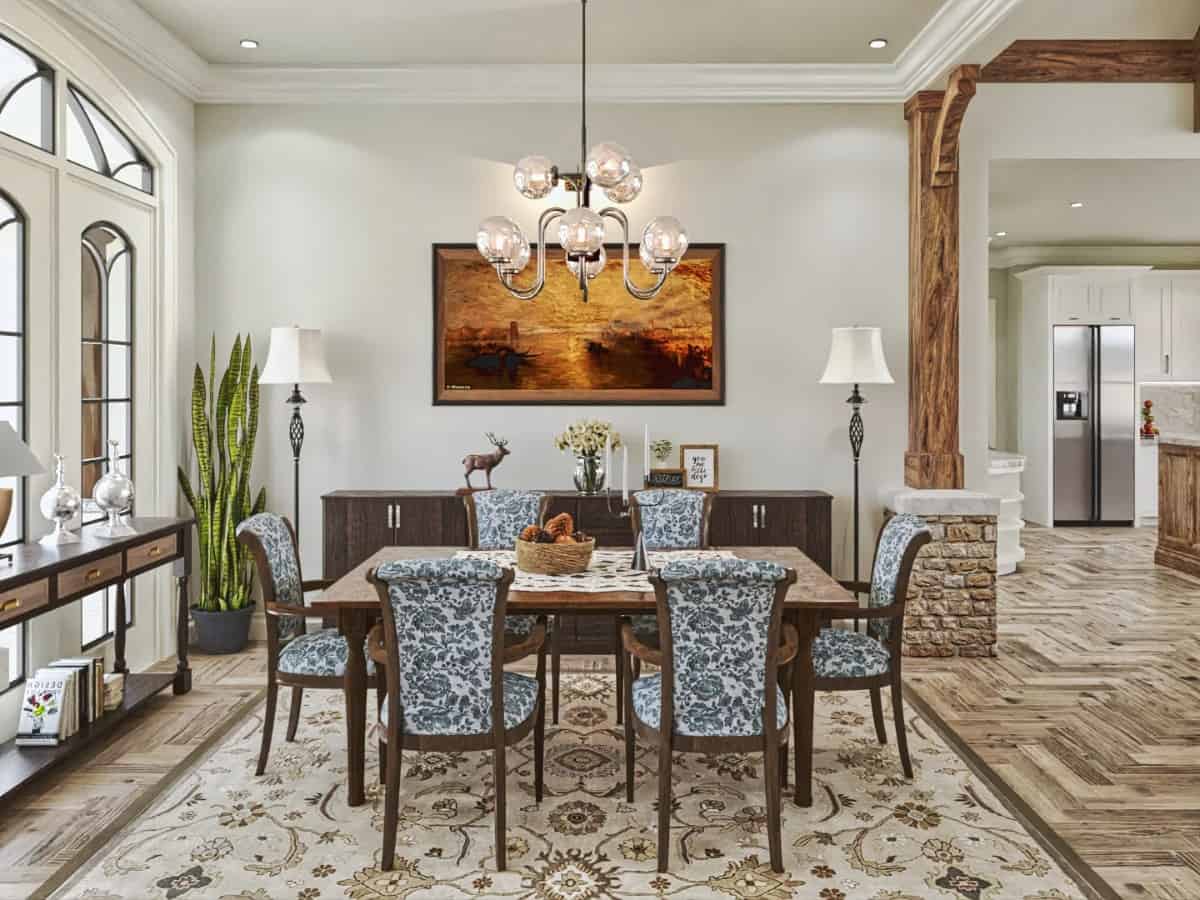
This dining room exudes elegance with its detailed chandelier and floral-patterned chairs, adding a touch of sophistication to the space. The large windows bring in ample natural light, creating a warm and inviting atmosphere. The combination of classic and contemporary elements makes this room perfect for both formal dinners and everyday use.
Master Bedroom with Rustic Touches Including Vaulted Tray-Style Ceiling, Draperies and Ornate Bed
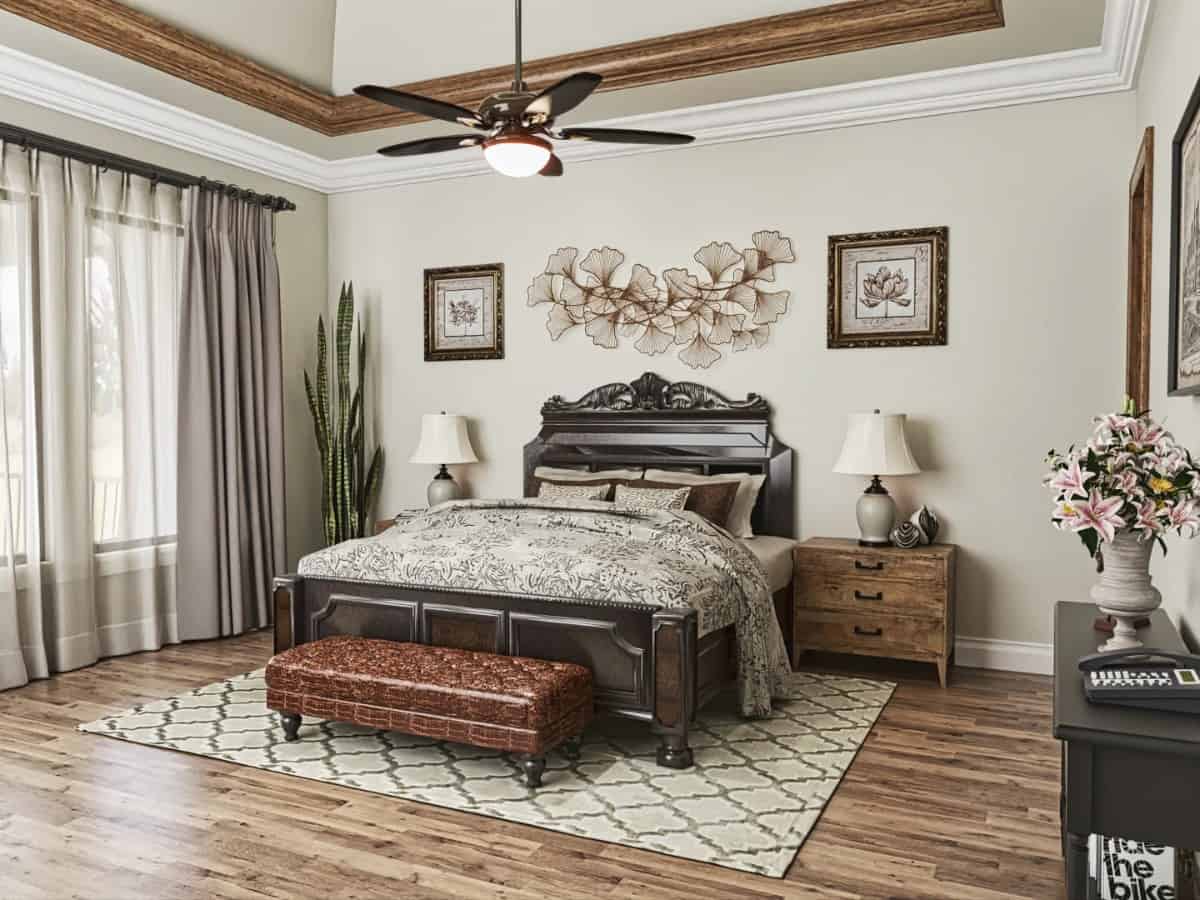
The master bedroom combines tranquility with rustic charm, featuring a wooden accent ceiling and a neutral color palette. Large windows bring in plenty of natural light, while the carefully curated decor adds warmth to the room. This space offers a peaceful retreat while maintaining a sense of luxury.
Side-Front View Showcasing the Carriage Garage Bays
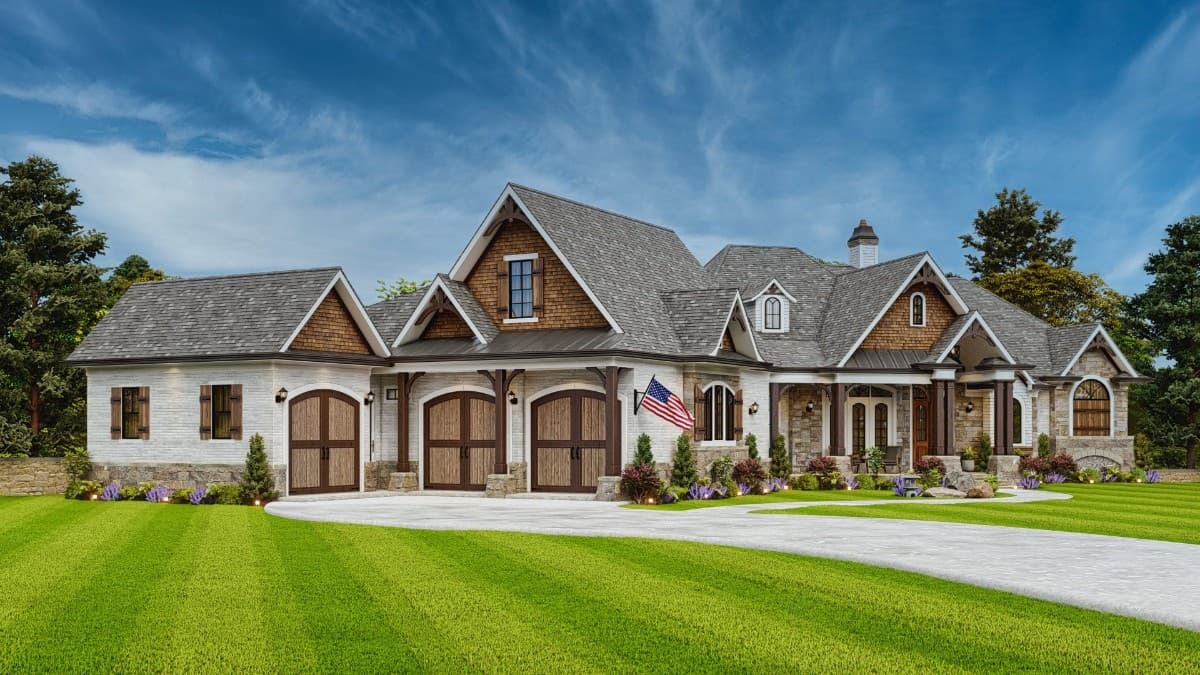
The front exterior of this home features a combination of stone and wood accents, creating a welcoming and rustic charm. The steep gables and arched windows enhance the cottage-like appearance while maintaining a grand feel. With its inviting front porch and lush landscaping, the home offers a perfect balance of elegance and warmth.
Expansive Rear Exterior with Vaulted Patio and Balcony
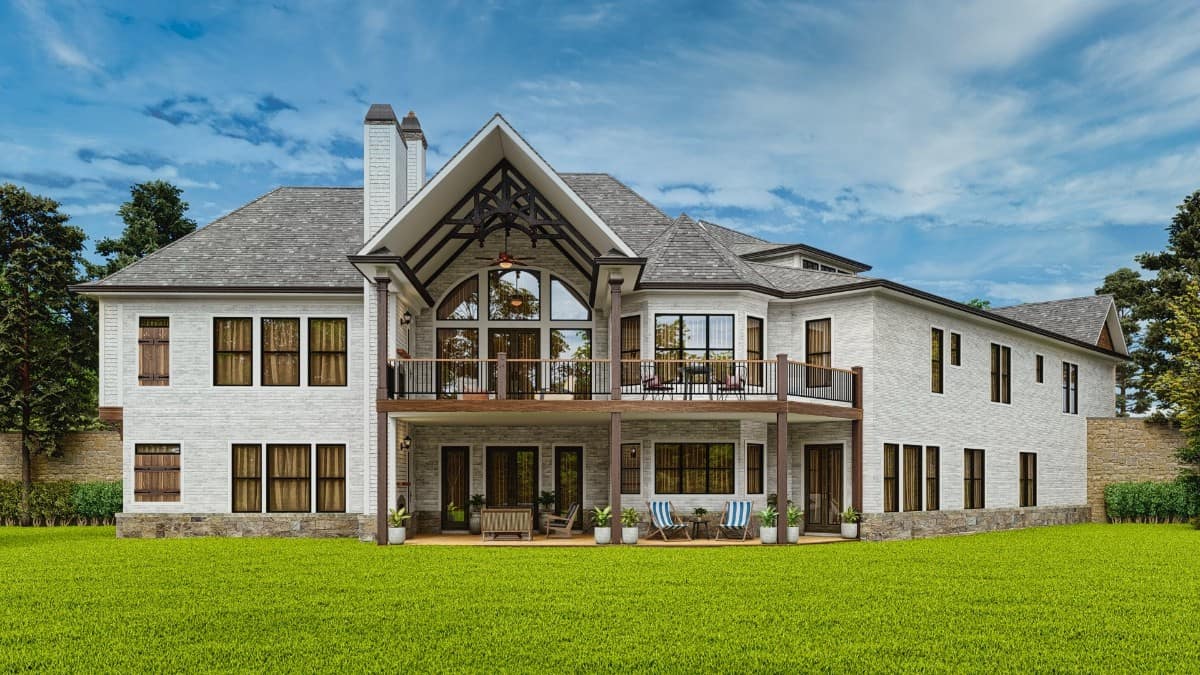
The rear exterior showcases an impressive vaulted patio and upper-level balcony, extending the living space outdoors. Large windows flood the interior with natural light, while the intricate woodwork on the roofline adds architectural interest. The spacious design is ideal for enjoying the surrounding views, offering both comfort and style for outdoor living.
Buy: Garrell & Associates – Garrell Plan 19051

