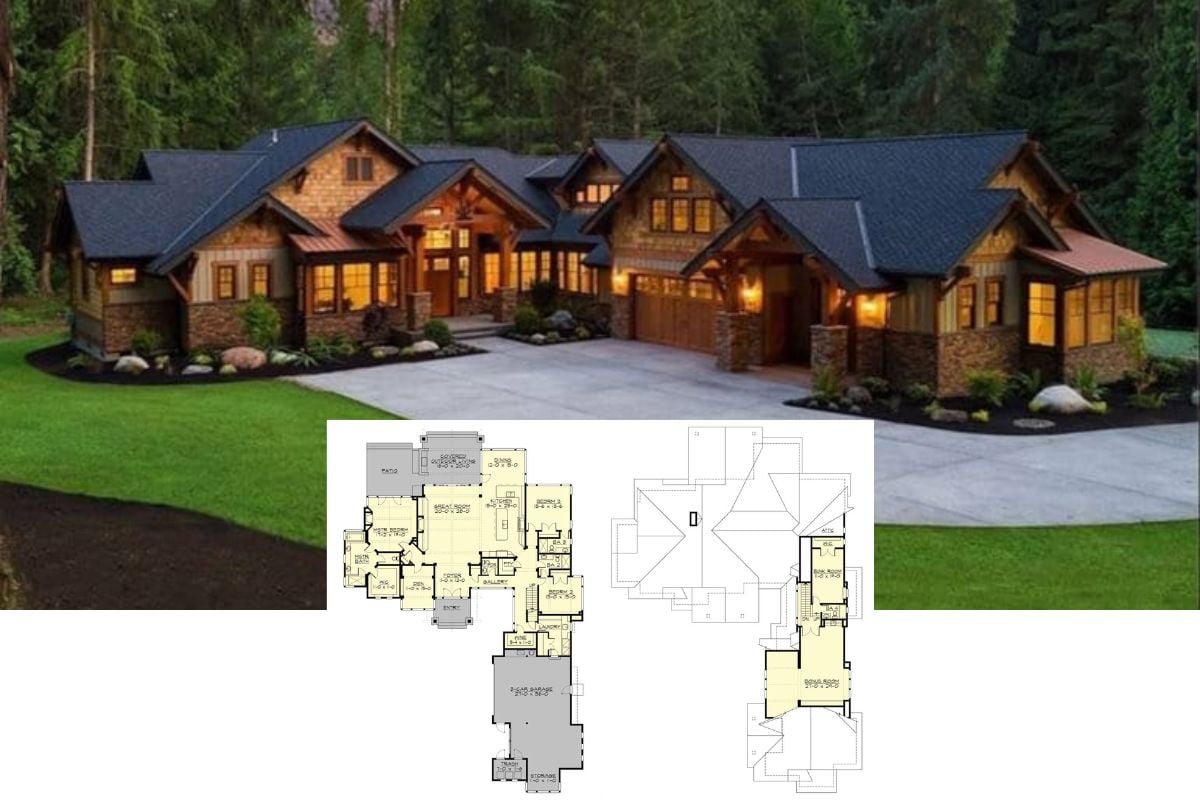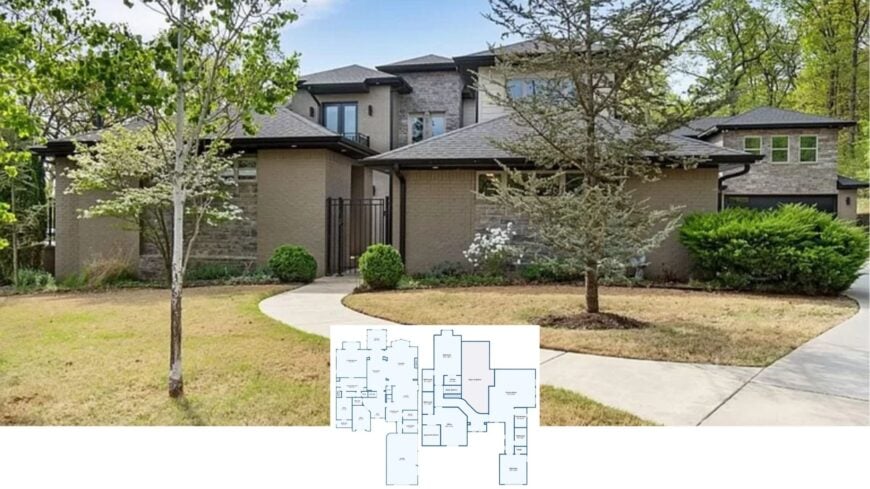
Step into a beautifully designed contemporary home that blends smooth, geometric lines with natural elements. This inviting sanctuary spans 4,942 square feet and sits on a 2.18-acre property. With 5 bedrooms and 7 baths, this home, built in 2015, features spacious common areas and private retreats throughout.
Whether relaxing in one of the well-appointed bedrooms or unwinding on the expansive patio, the combination of innovative aesthetics and earthy tones creates a harmonious living environment for families and entertainers alike.
Contemporary Home with Clean Lines and a Touch of Nature
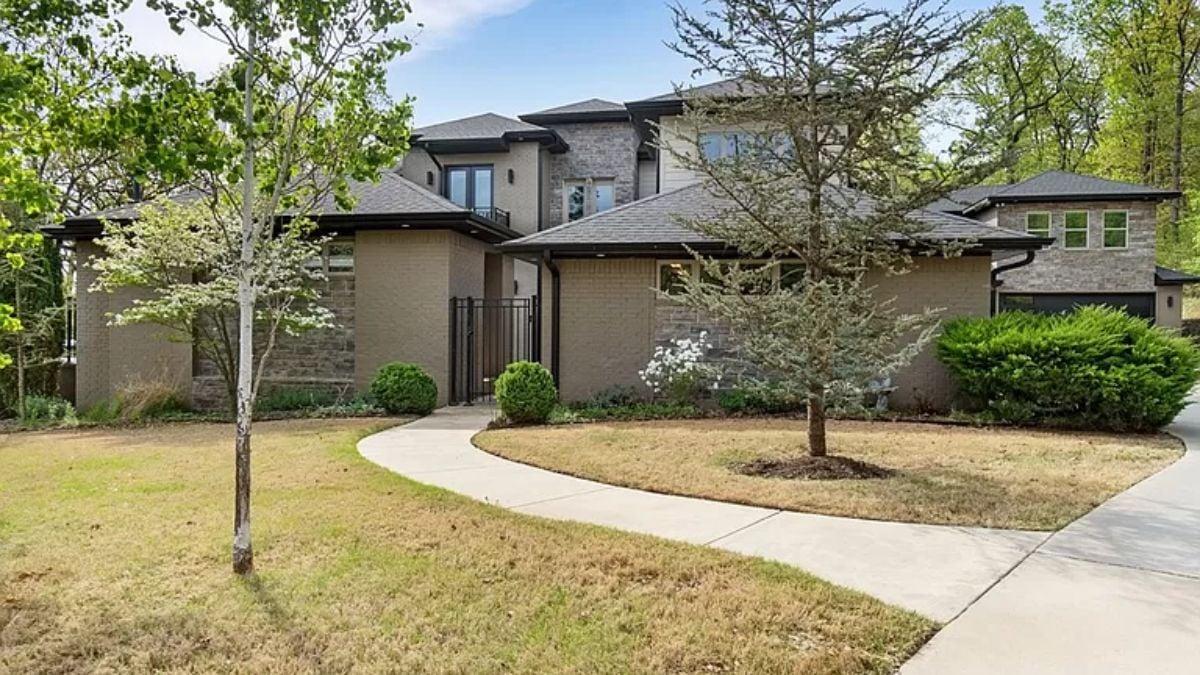
This home epitomizes contemporary architecture, characterized by its clean lines and sophisticated use of mixed materials like stone and stucco.
The design embraces both comfort and functionality, making it ideal for those who appreciate a seamless blend of contemporary living without compromising on the warmth and beauty of nature.
Join me in exploring the thoughtfully laid-out floor plan, where each space feels interconnected yet distinct, inviting relaxation and lively gatherings.
Explore This Thoughtfully Laid-Out Floor Plan with Spacious Living Areas
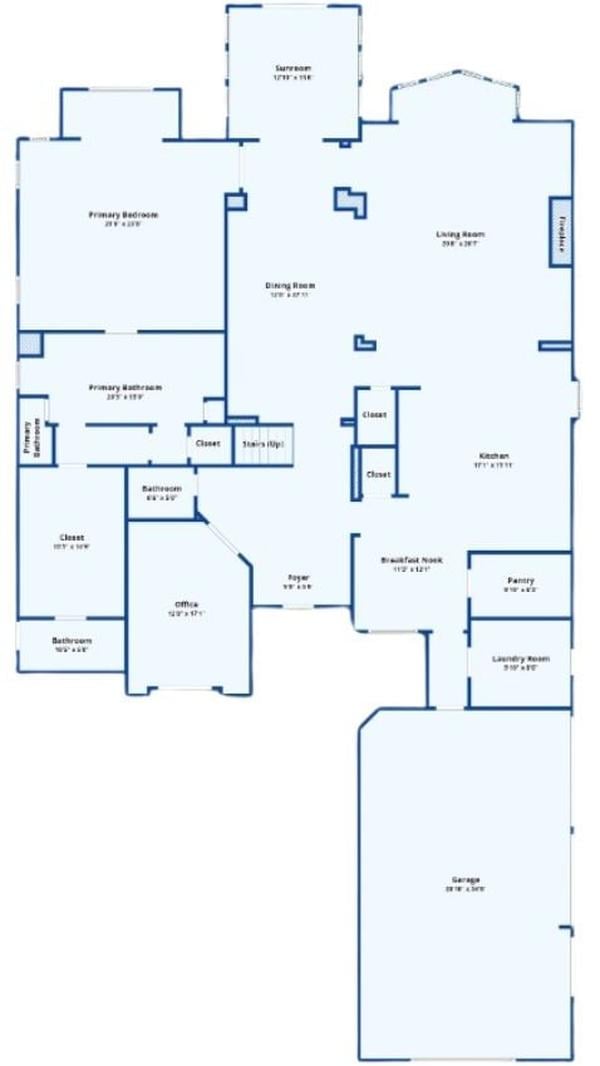
This floor plan offers a well-designed layout that maximizes space and functionality, featuring an inviting living room and a centrally located dining room for easy entertaining. I like how the primary bedroom is tucked away, providing privacy, while the adjacent sunroom offers a homey nook for relaxation.
With its dedicated office, expansive garage, and large kitchen, this home balances work, leisure, and practicality seamlessly.
Spacious Floor Plan Highlighting an Inviting Family Room
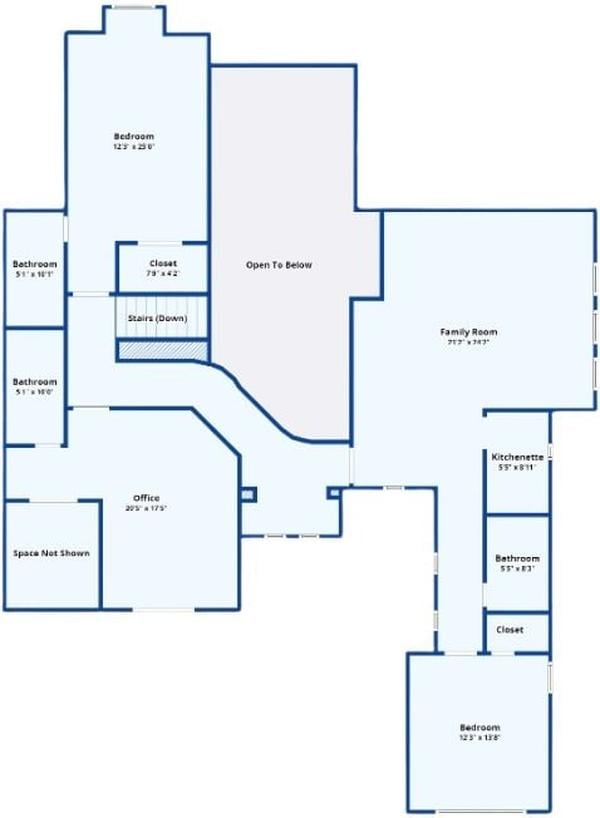
This upstairs floor plan smartly distributes space for both relaxation and productivity. I appreciate how the family room is notably large and well-positioned for gatherings, while the kitchenette and additional bedroom offer convenience for guests or family members.
The layout includes a sizable office, perfect for focused work, along with easily accessible bathrooms.
Check Out This Basement Floor Plan With a Versatile Office Space
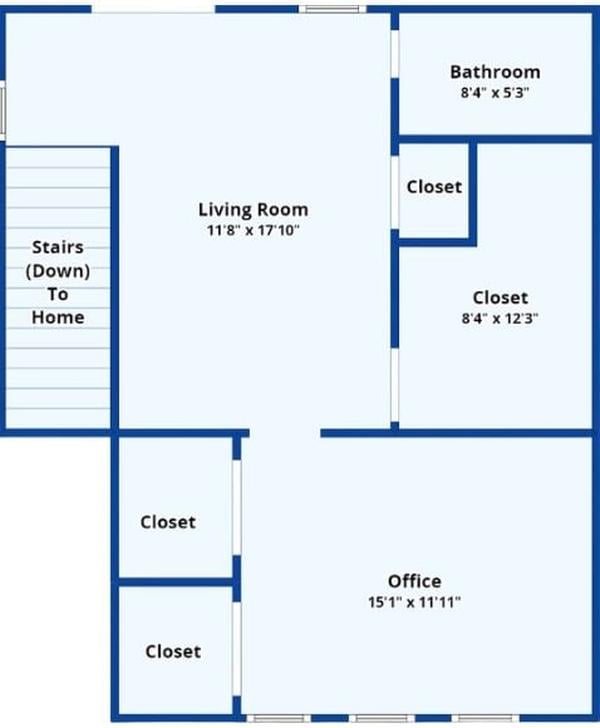
This basement floor plan prioritizes both flexibility and functionality. I find the spacious office impressive, offering room for productivity, or it could be transformed into a guest room. The living room connects seamlessly to other areas, while the bathroom and generous closet space enhance convenience.
Listing agent: The Moldenhauer Group @ RE/MAX Associates, LLC – Zillow
A Secluded Retreat Nestled in Lush Woodlands
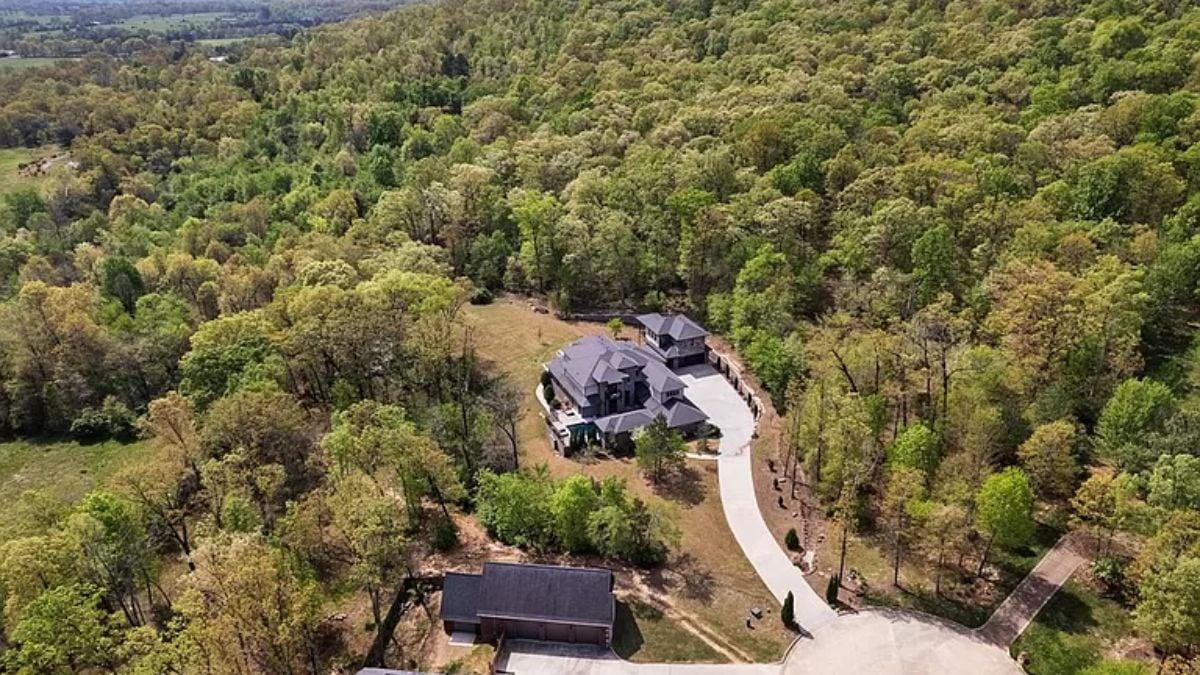
This aerial view showcases a stunning home surrounded by a sea of dense, green forest, offering true seclusion and tranquility. The winding driveway gracefully leads up to the innovative structure, where the dark roof and polished design contrast beautifully against the natural backdrop.
I love how the expansive plot provides ample space for outdoor living, connecting seamlessly with the surrounding nature.
Expansive Outdoor Space with Minimalist Design Elements
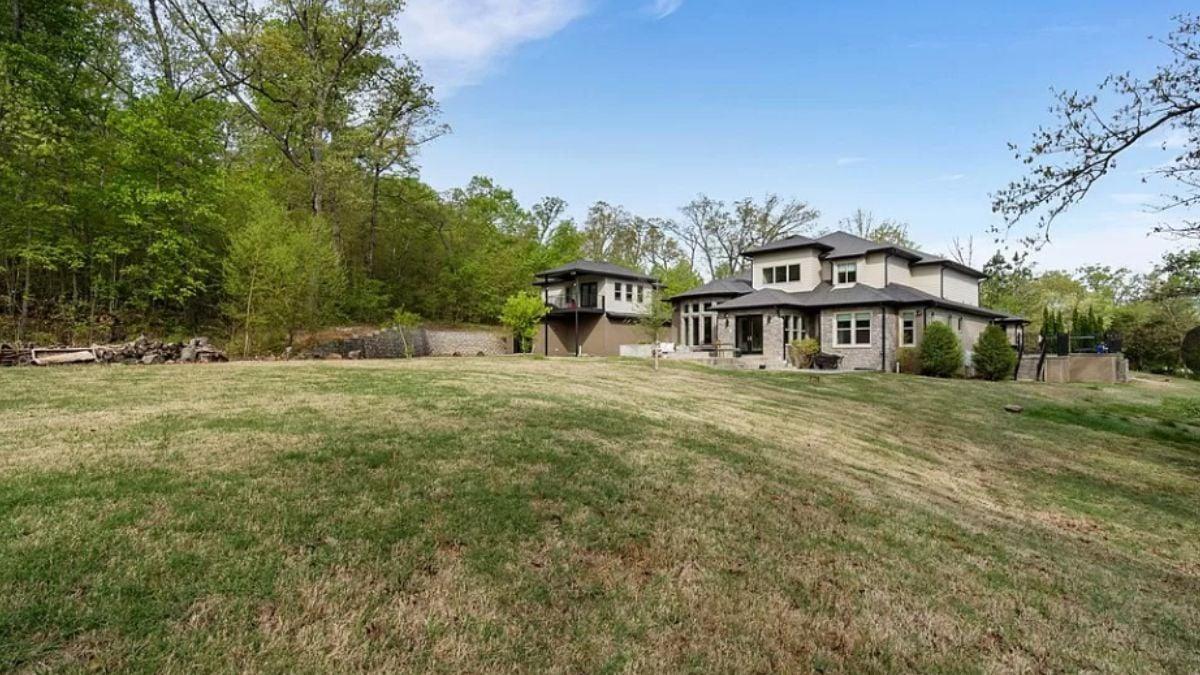
This home stands proudly against a backdrop of lush greenery, accentuated by its contemporary facade and mixed materials of stone and stucco. I love how the large lawn stretches out, offering ample space for outdoor activities or potential landscaping projects.
The surrounding trees provide a natural frame, enhancing the home’s connection to nature and adding to its peaceful setting.
Look at Those Striking Turret-Like Bay Windows!
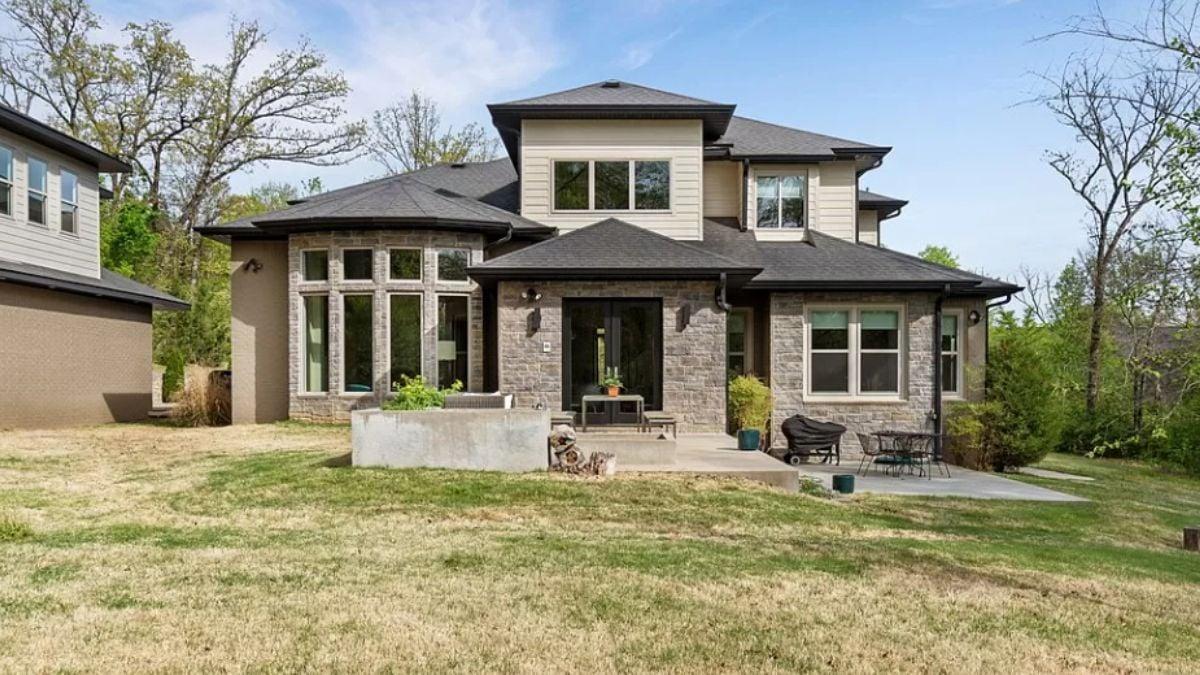
This home’s exterior showcases an intriguing blend of angular rooflines and stonework, highlighted by the dramatic bay windows that capture natural light beautifully.
The patio serves as a seamless transition between indoor and outdoor living, perfect for enjoying the surrounding greenery. The combination of materials and architectural lines gives the home a distinctive, innovative character.
Contemporary Patio Area to Chill With Family and Friends
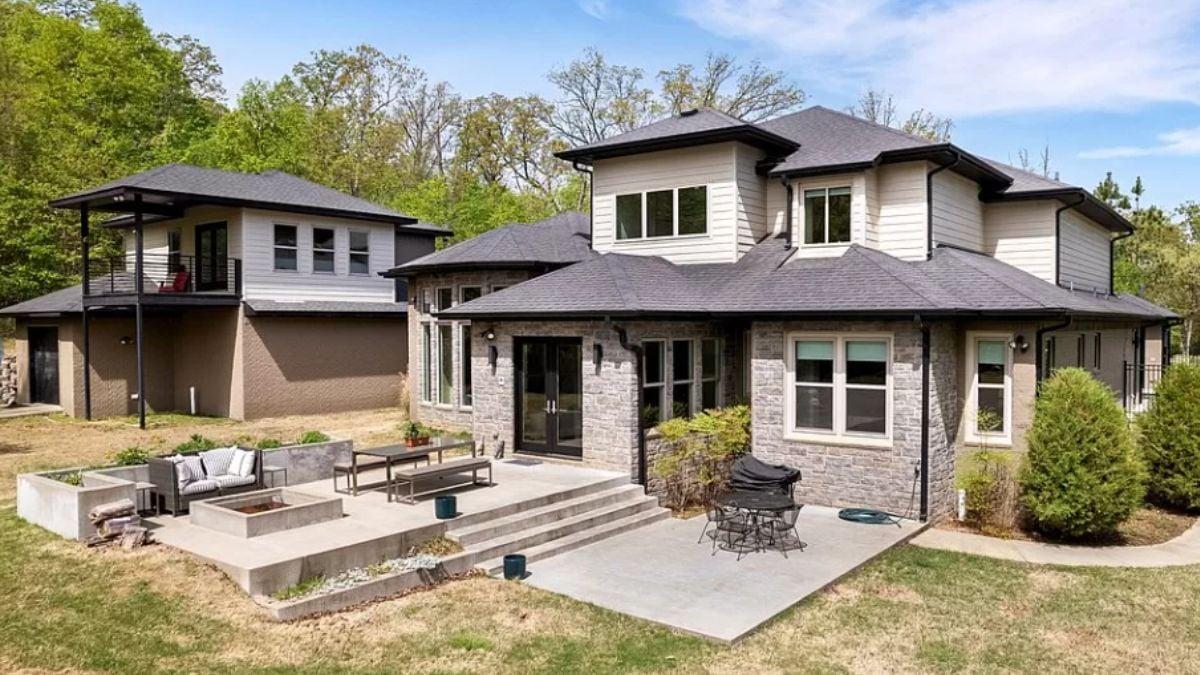
This home’s exterior features smooth lines and a mix of materials, combining rustic stone with minimalist siding for a contemporary appeal. I love how the patio is set up for leisure, complete with seating and a fire pit, making it perfect for outdoor gatherings.
The auxiliary building hints at versatile spaces, perhaps for guests or as an office, contributing to the home’s flexible design.
Contemporary Pool Area with Striking Water Features
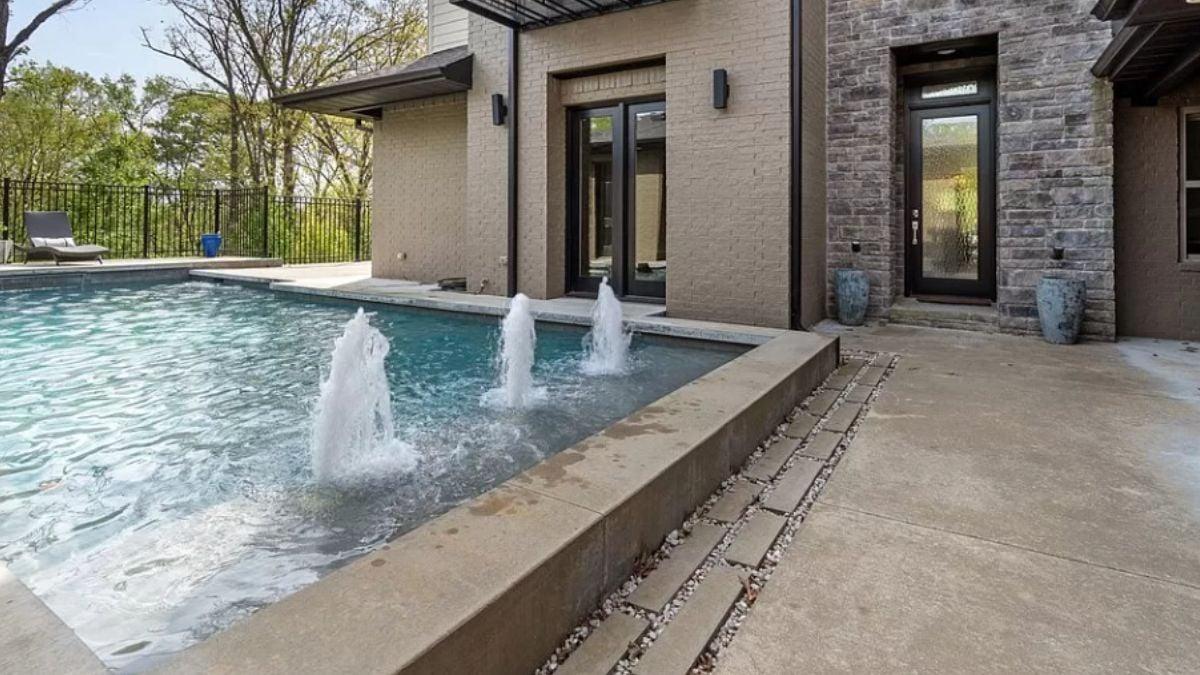
This chic pool area exudes a sense of calm and sophistication, with its defined geometric shape and striking water jets. I love how the textured stone and brick facade complements the pool, creating a seamless blend of architecture and leisure.
The surrounding landscape and minimalist design make it an ideal spot for relaxation and outdoor entertainment.
Check Out This Entryway With a Striking Black and White Staircase
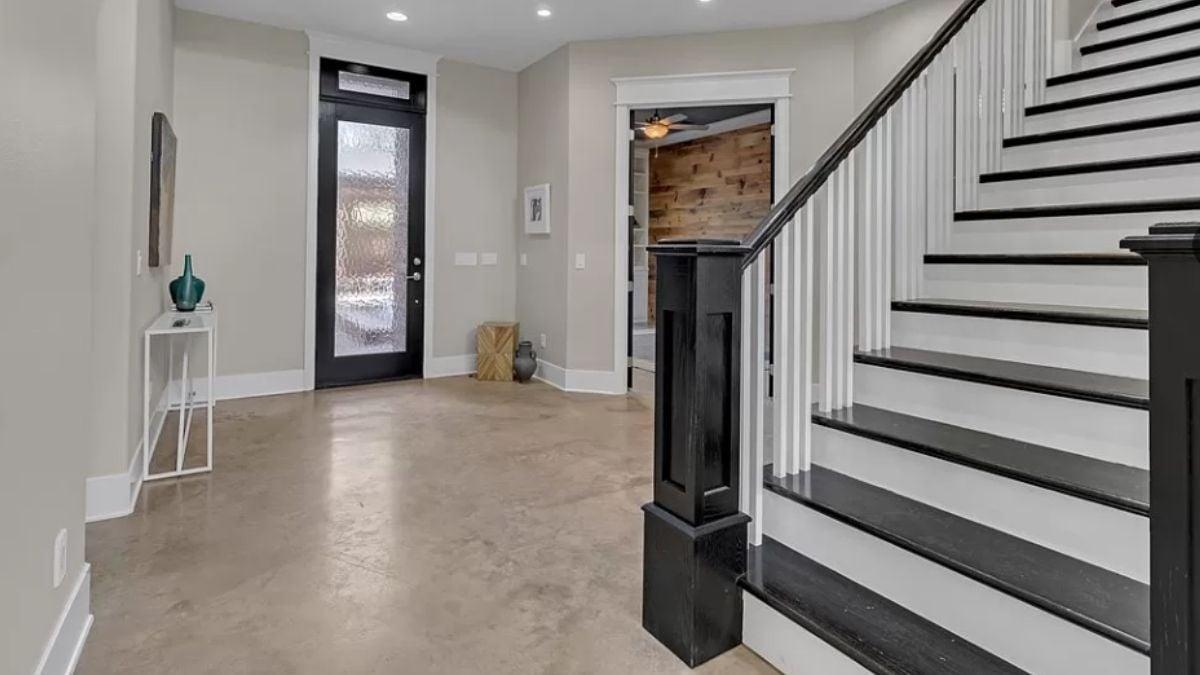
This entryway impresses with its crisp, clean lines and a bold black and white staircase that really catches the eye. I appreciate how the monochrome design contrasts beautifully with the neutral walls, creating a sophisticated yet welcoming atmosphere.
The textured glass front door adds an artistic touch, inviting natural light to play across the polished floors.
Grand Living Room with Huge Windows Overlooking Nature
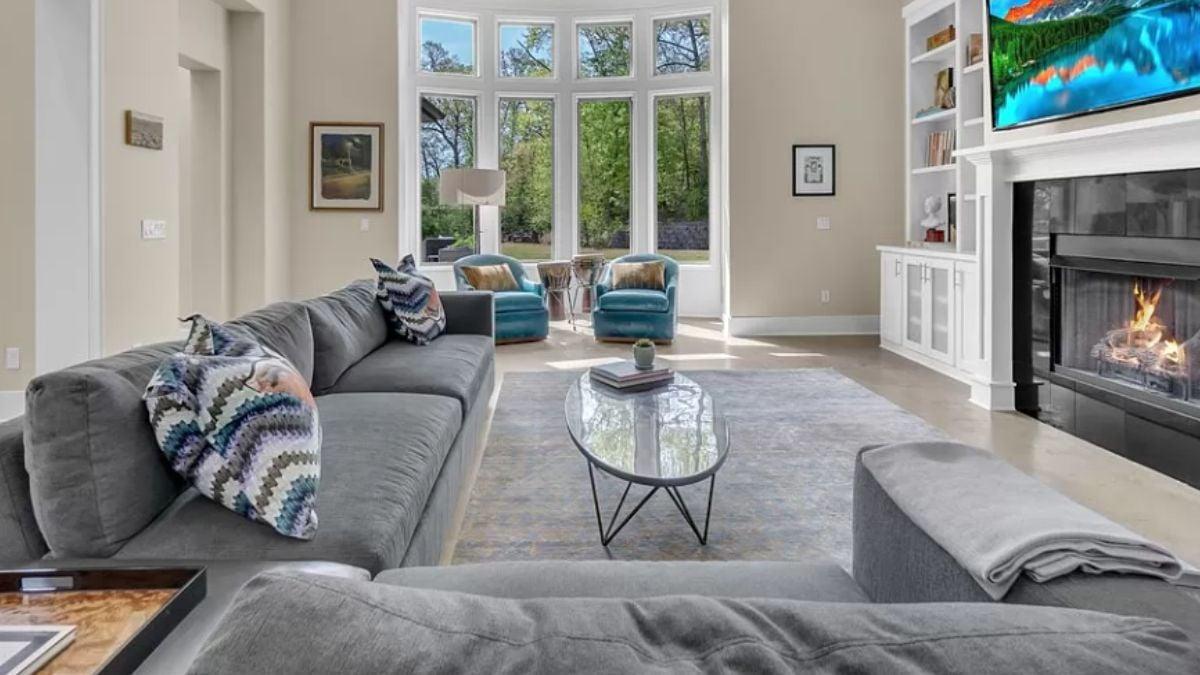
This living room features expansive floor-to-ceiling windows that flood the space with natural light and provide stunning views of the lush outdoors. I love the inviting feel of the large gray sectional, paired perfectly with vibrant accent chairs that add a pop of color.
The built-in fireplace and refined entertainment center create a warm and inviting focal point, enhancing the room’s comfort and style.
Spacious Living Room with a Welcoming Corner Sectional
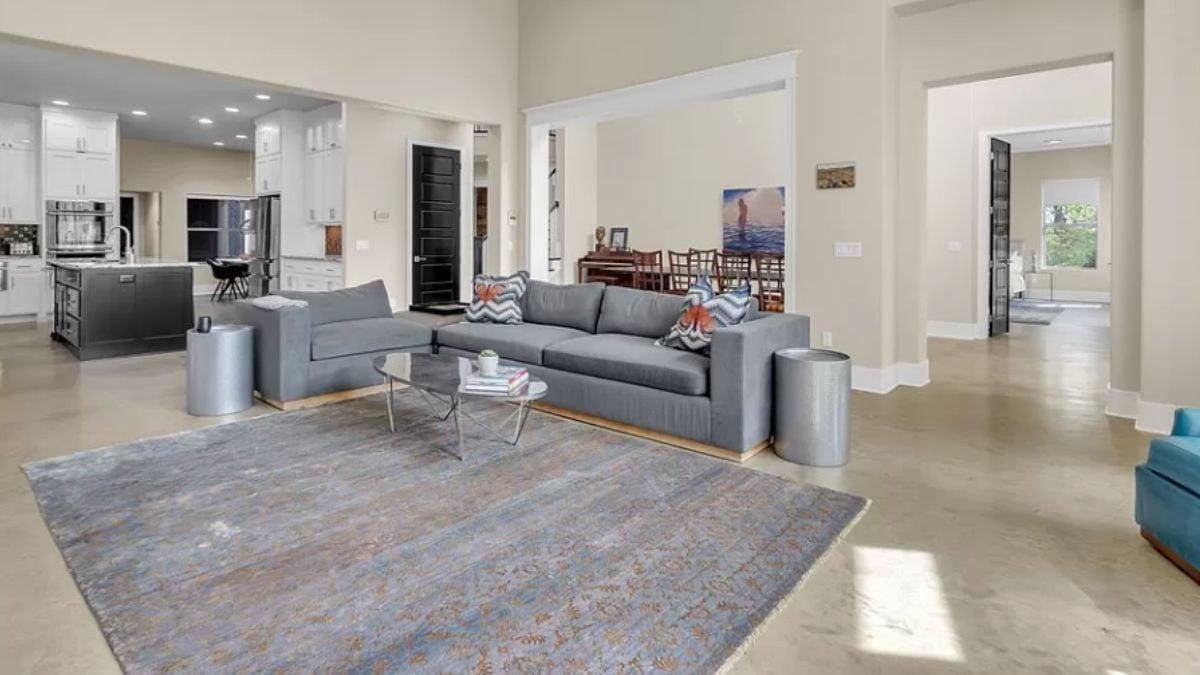
This living room seamlessly blends comfort and style. Its expansive gray sectional provides ample seating arranged around a chic coffee table. I love how the neutral tones of the walls and flooring are beautifully complemented by the vibrant, patterned cushions and a textured area rug.
The open layout leads effortlessly to the kitchen and dining areas, creating a cohesive flow perfect for entertaining or relaxing.
Rustic Dining Table Steals the Scene in an Open-Concept Space
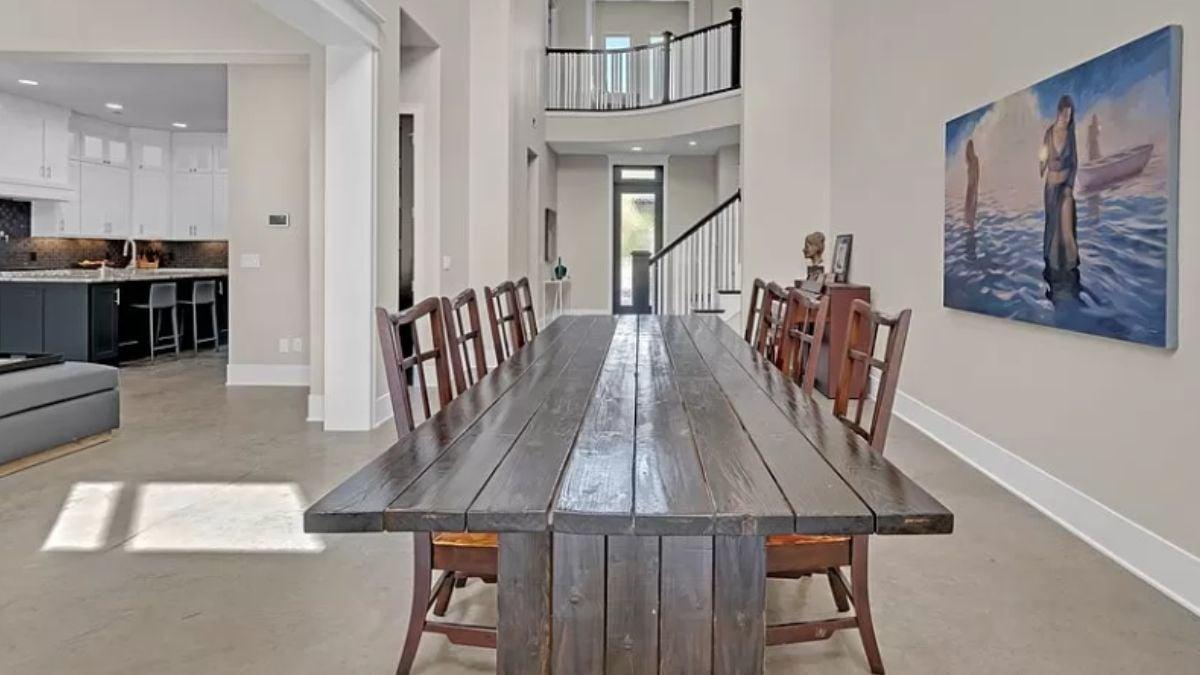
This dining area features a striking rustic table that sets the tone for the entire room. I love how the simple, exquisite chairs complement the sturdy wood, perfect for long family dinners. The open-concept design connects the dining space to the refined kitchen and living area, enhancing functionality and flow.
Minimalist Dining Nook with a Bold Black Door
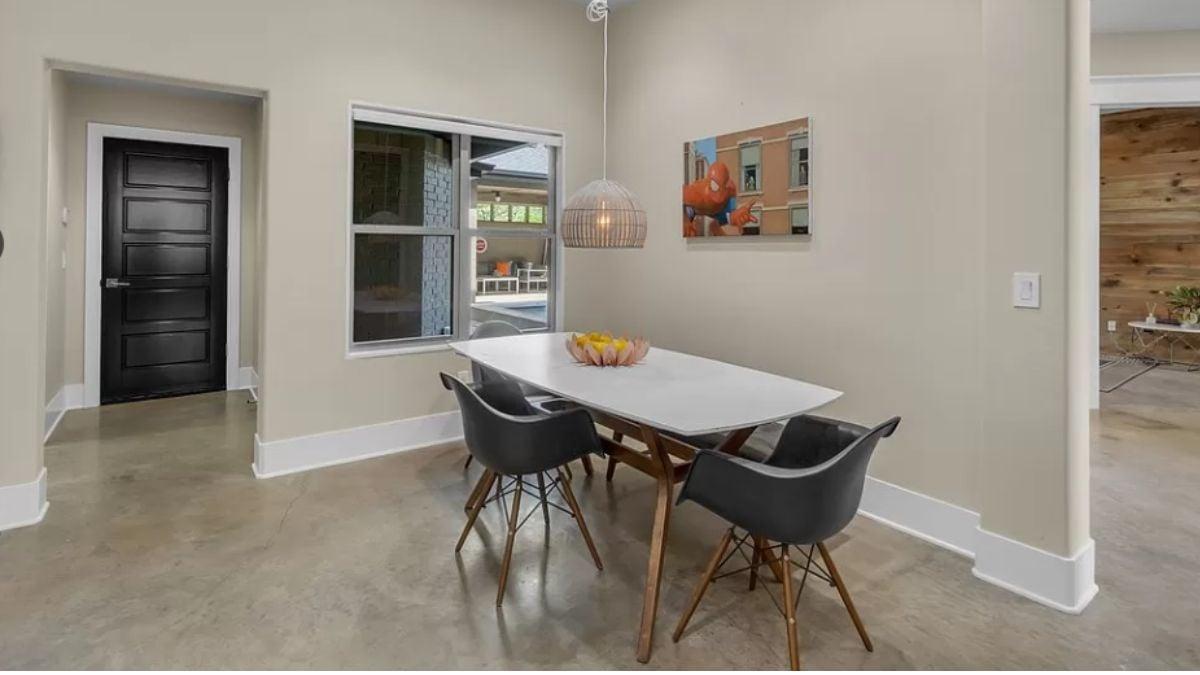
This chic dining area features a smooth white table paired with stylish black chairs, creating a minimalist contrast that I find appealing. The pendant light above the table adds a warm, ambient glow, highlighting the simplicity of the space.
A bold black door and vibrant artwork inject personality, while the large window provides an inviting view of the outdoor area.
You Can’t Miss the Granite Island in This Refined Kitchen
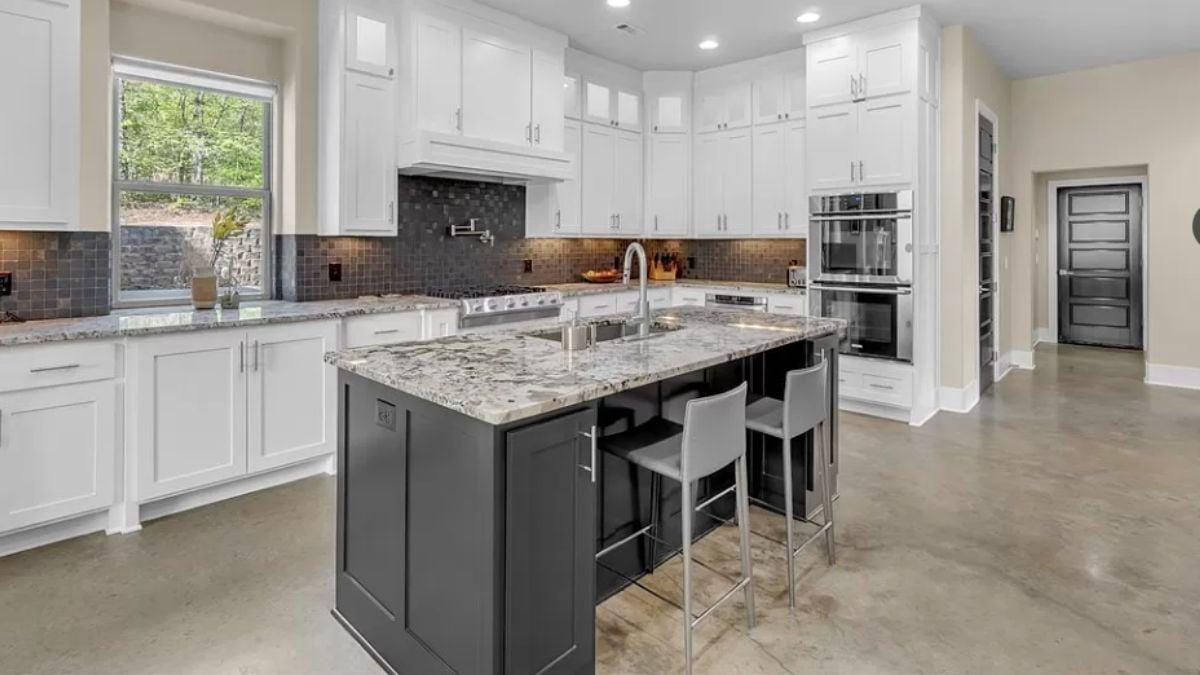
This kitchen features a striking granite island that serves as a focal point, anchoring the space with its bold presence. The white cabinetry provides a crisp, clean backdrop, while the dark subway tile backsplash adds depth and contrast.
I love how the polished concrete floors enhance the contemporary vibe, creating a cohesive and stylish environment perfect for cooking and entertaining.
Relax and Rejuvenate in This Multifunctional Family Room
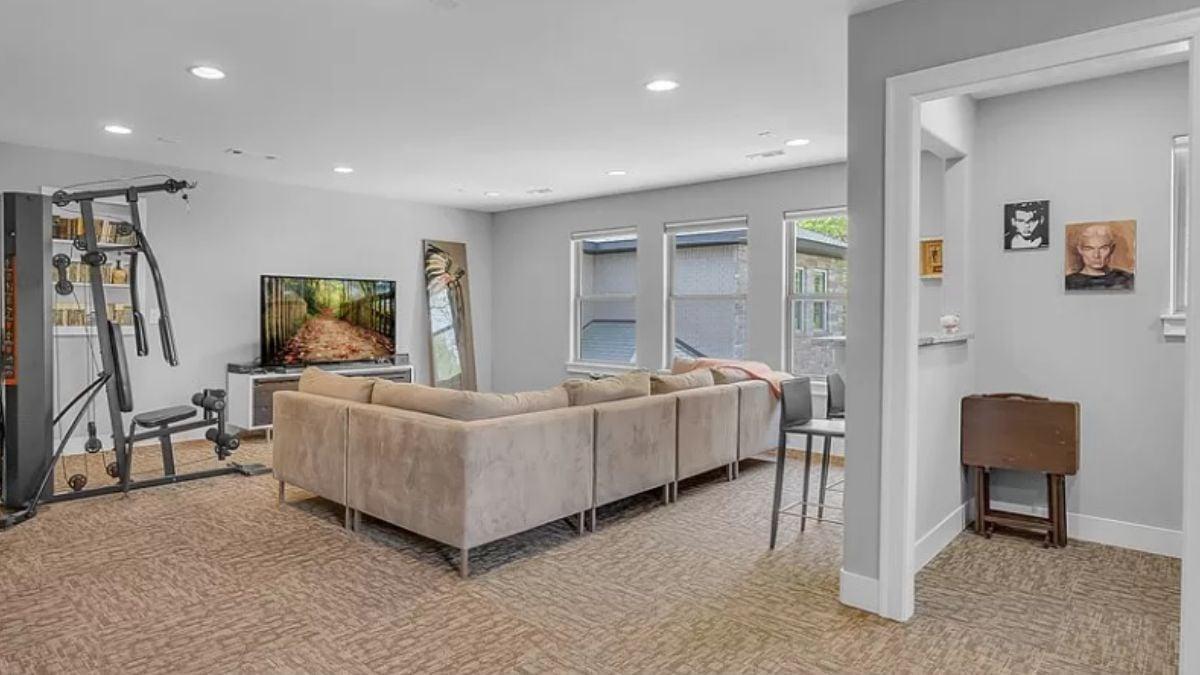
This spacious family room is designed for leisure and fitness, featuring a large sectional perfect for unwinding after a workout. I love how the exercise equipment is integrated into the room without disrupting its flow, allowing for a versatile use of space.
The neutral tones complement the natural light streaming through the windows, creating an undisturbed environment for relaxation and entertainment.
Explore This Bright Office with a Pop of Color From a Vibrant Rug
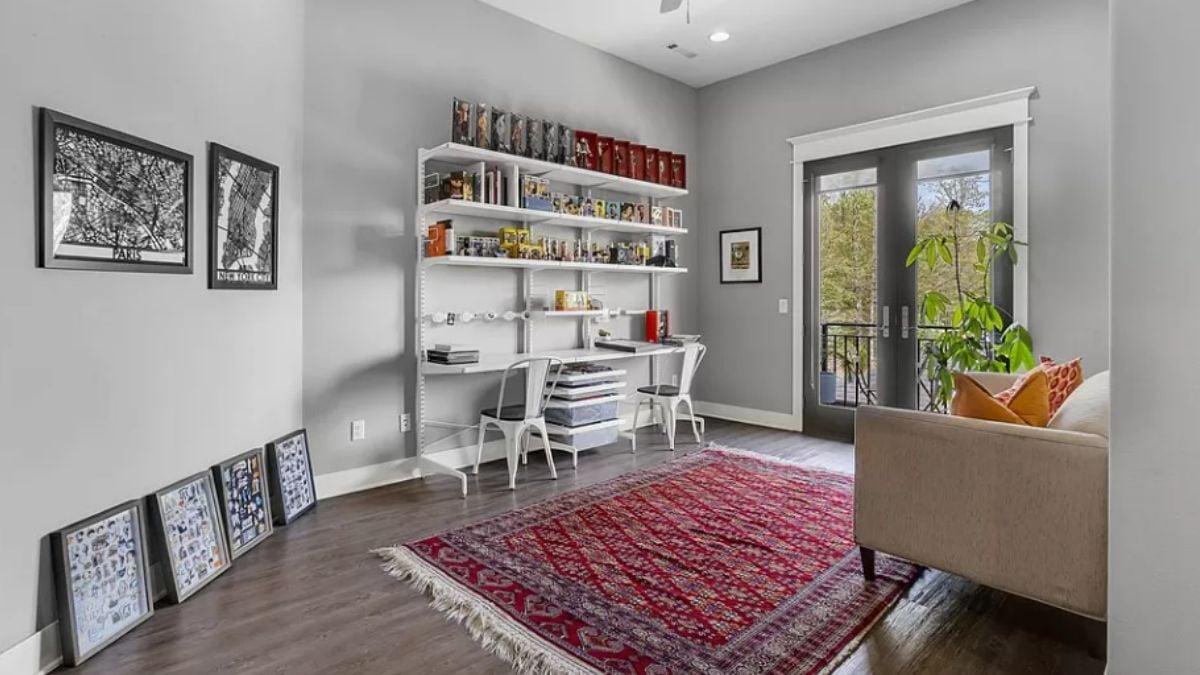
This inviting office space is both functional and stylish, featuring stylish shelves filled with books and decor, bringing an organized yet personal touch. I love how the bold, red rug adds warmth and character, standing out beautifully against the soft gray walls.
The French doors offer a view of the greenery outside, flooding the room with natural light and creating a peaceful work environment.
Check Out This Functional Home Office With Double French Doors
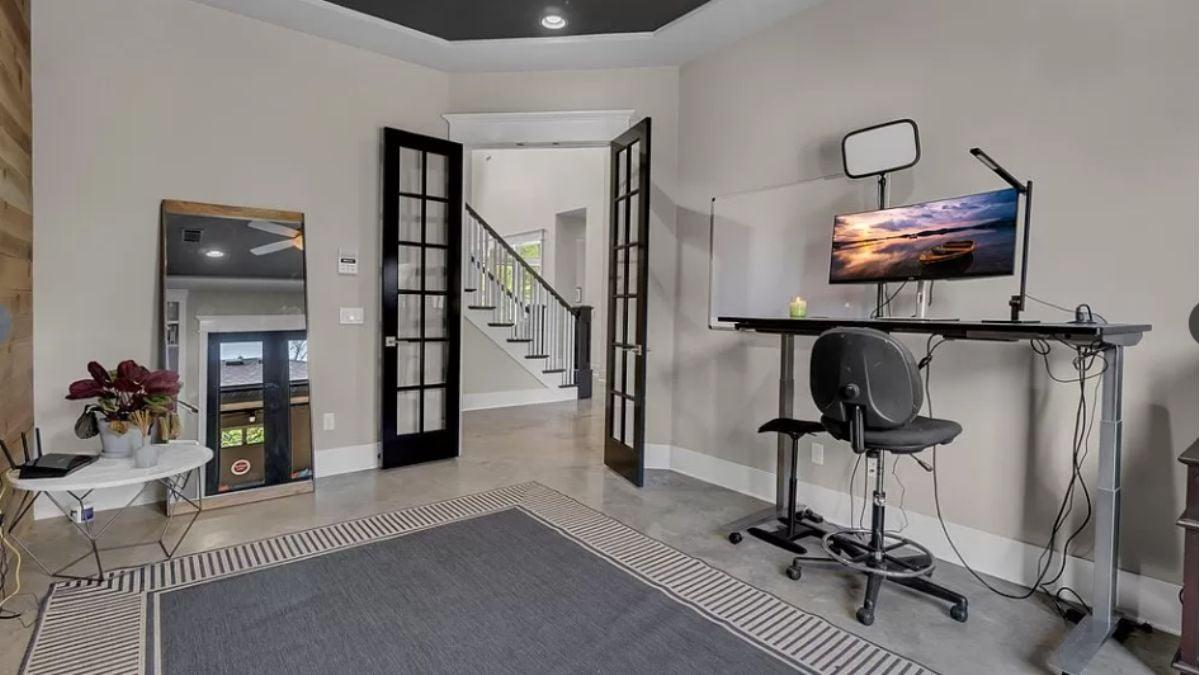
This home office is a blend of innovative functionality and style, highlighted by its polished standing desk setup. I love the way the double French doors open up the space, allowing natural light to flood in and enhancing the room’s airy feel.
The neutral tones on the walls and floor create a composed environment, while the strategically placed mirror adds depth and dimension.
Restful Bedroom with a Minimalist Ceiling Fan and Statement Rug
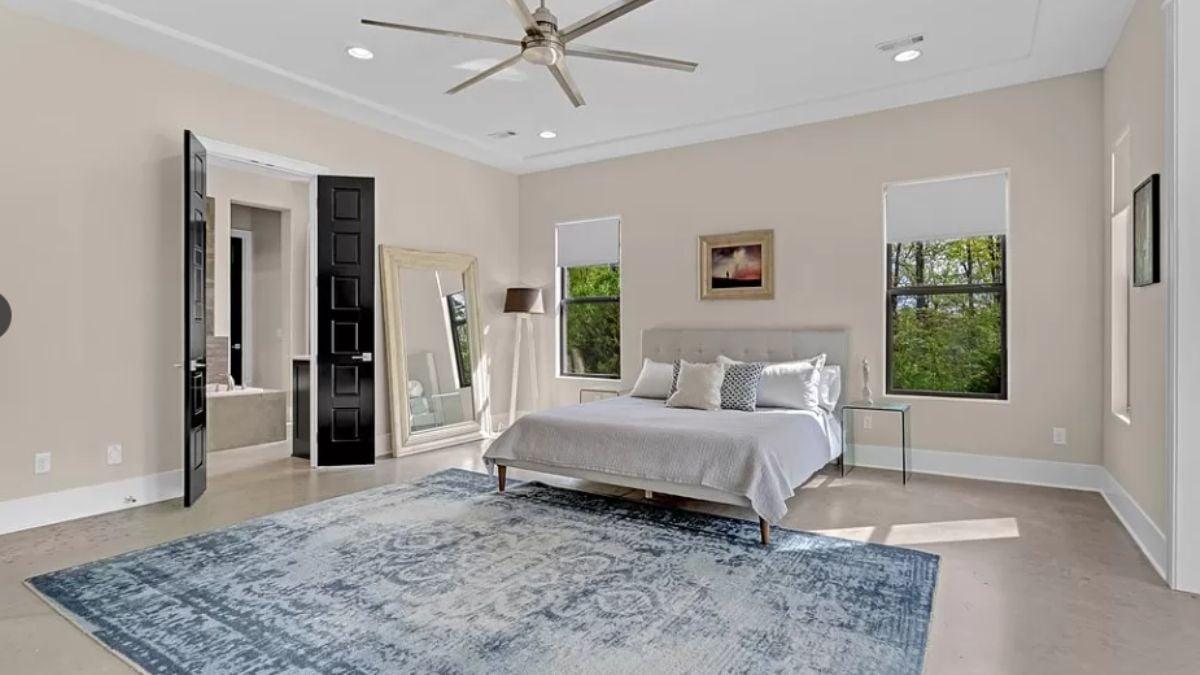
This bedroom combines simplicity and grace with its neutral color palette and striking large rug that anchors the space. I love the stylish, contemporary ceiling fan, which adds functionality while enhancing the room’s contemporary vibe.
The oversized mirror leaning against the wall adds depth and light, complementing the plush bed set against crisp, clean lines.
Delightful Bedroom with a Pleasant Window Seat for Relaxation
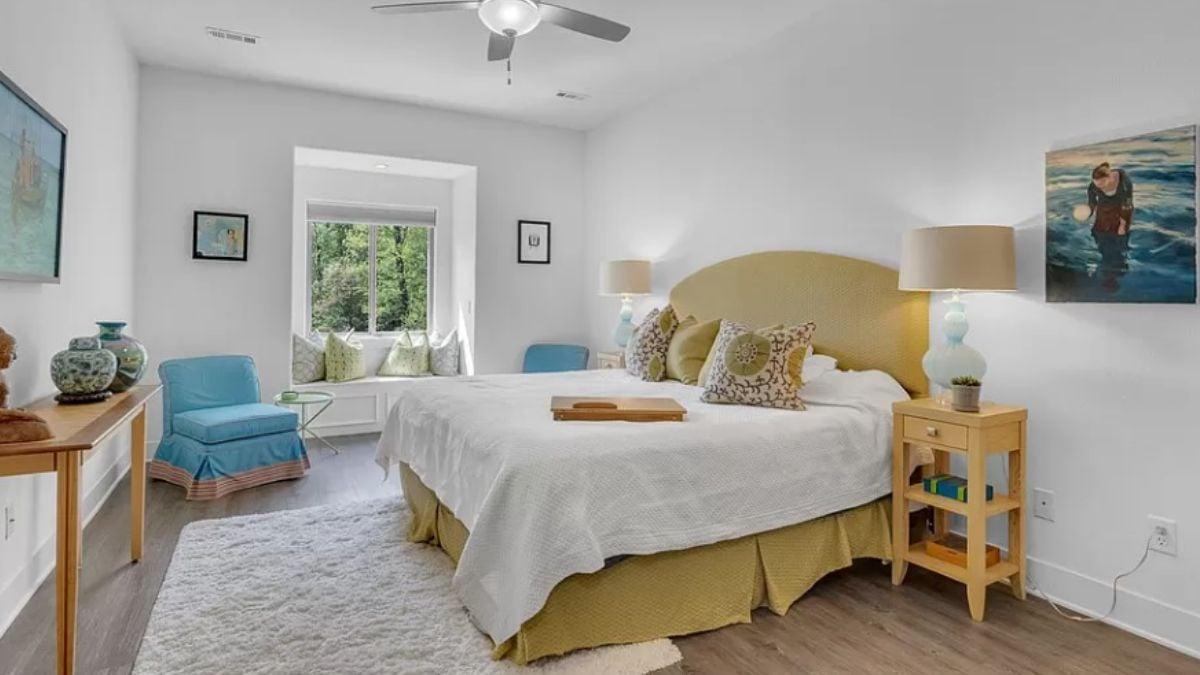
This bedroom features a soothing palette of whites and blues, complemented by a plush bed and vibrant accent chairs. I love the snug window seat, adorned with patterned throws, offering a perfect spot to unwind while enjoying the outdoor view.
The art pieces and decorative lamps add personality, harmonizing the room’s calm and inviting atmosphere.
Enjoy the Fresh Air on This Comfortable Second-Floor Balcony
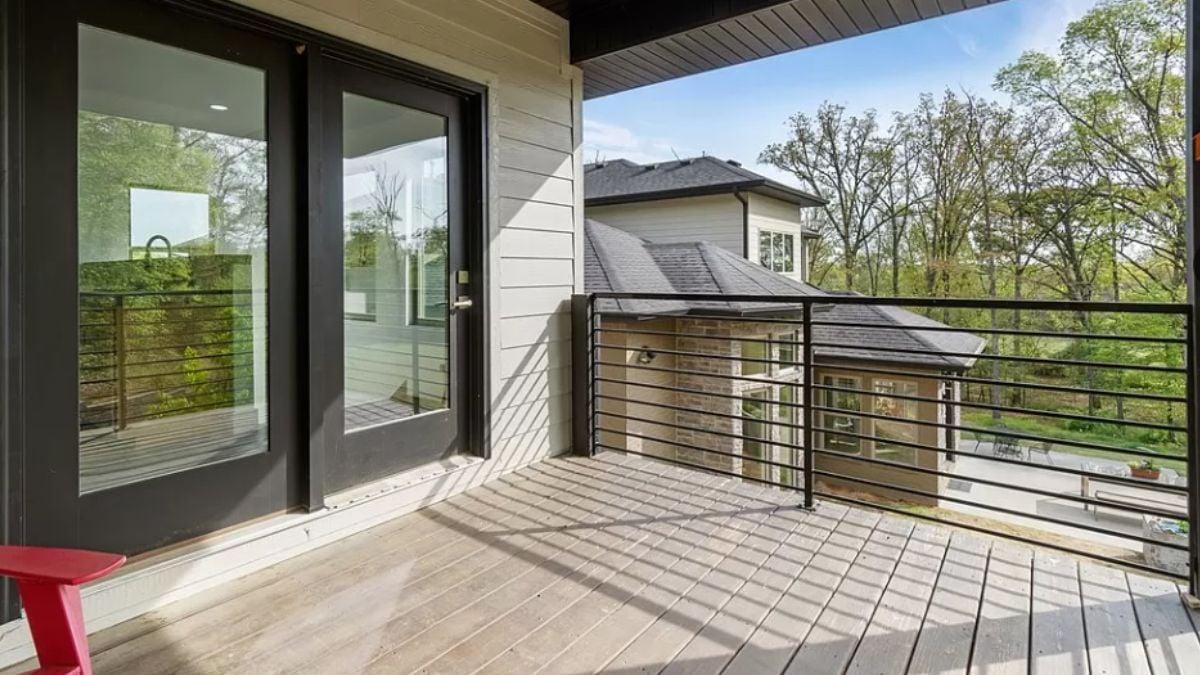
This fascinating balcony provides an intimate escape with its refined black railings and expansive view of the lush surroundings.
I love the contrast between the dark French doors and the light siding, which adds a touch of innovative sophistication. It’s the perfect spot to sit and unwind, soaking in the tranquility of the tree-filled landscape.
Contemporary Bathroom with a Textured Mosaic Backsplash
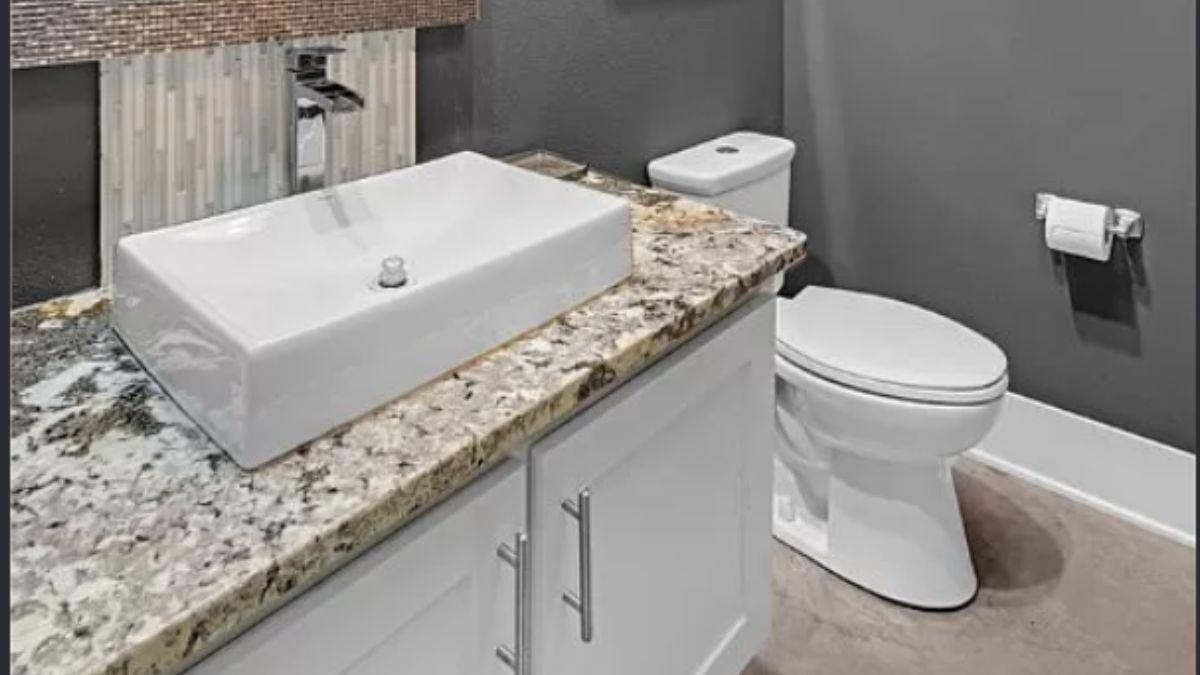
This bathroom features a polished rectangular basin that catches the eye, sitting atop a beautifully speckled granite countertop. I love the way the textured mosaic backsplash adds depth and visual interest against the soft gray walls.
The clean lines and minimalistic fixtures complete the contemporary look, blending functionality with style.
Dual Vanities and a Luxurious Soaking Tub in This Minimalist Bathroom
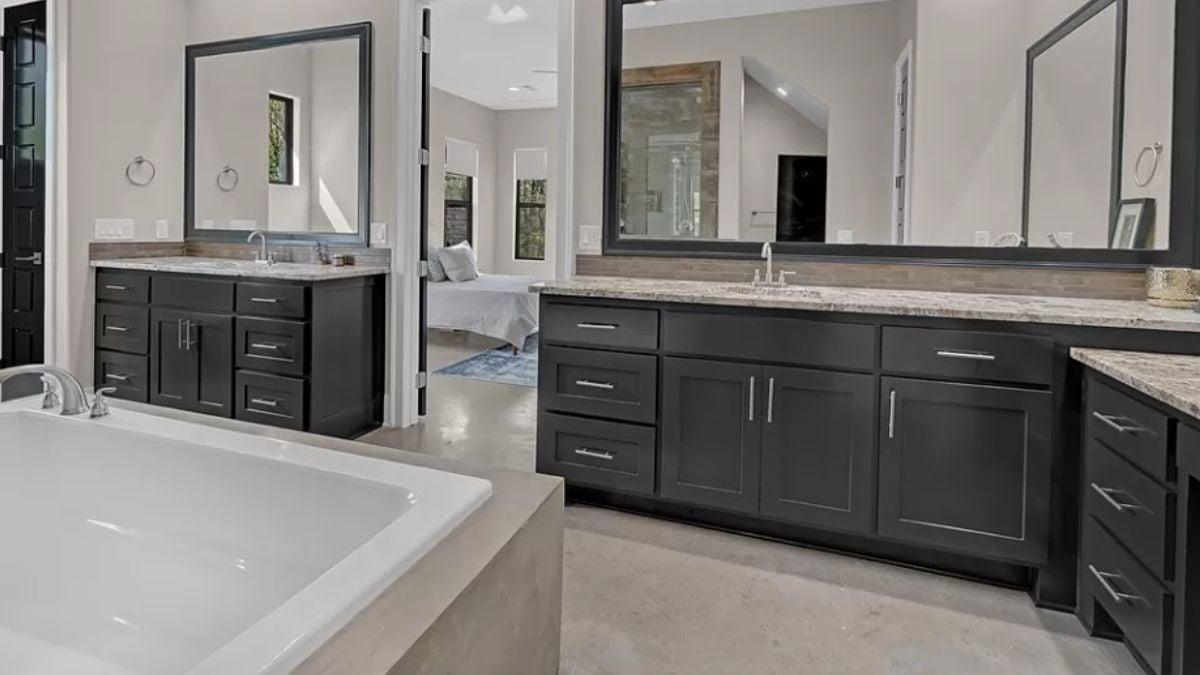
This bathroom perfectly combines innovative refinement and functionality with its dual vanities and smooth matte black cabinetry. I love how the expansive mirrors enhance the space and reflect natural light, making the room feel open and airy.
The centerpiece soaking tub offers a luxurious retreat, complemented by clean lines and polished surfaces that give the room a chic, contemporary vibe.
Wow, Take a Look at This Dual Vanity Setup With Granite Counters
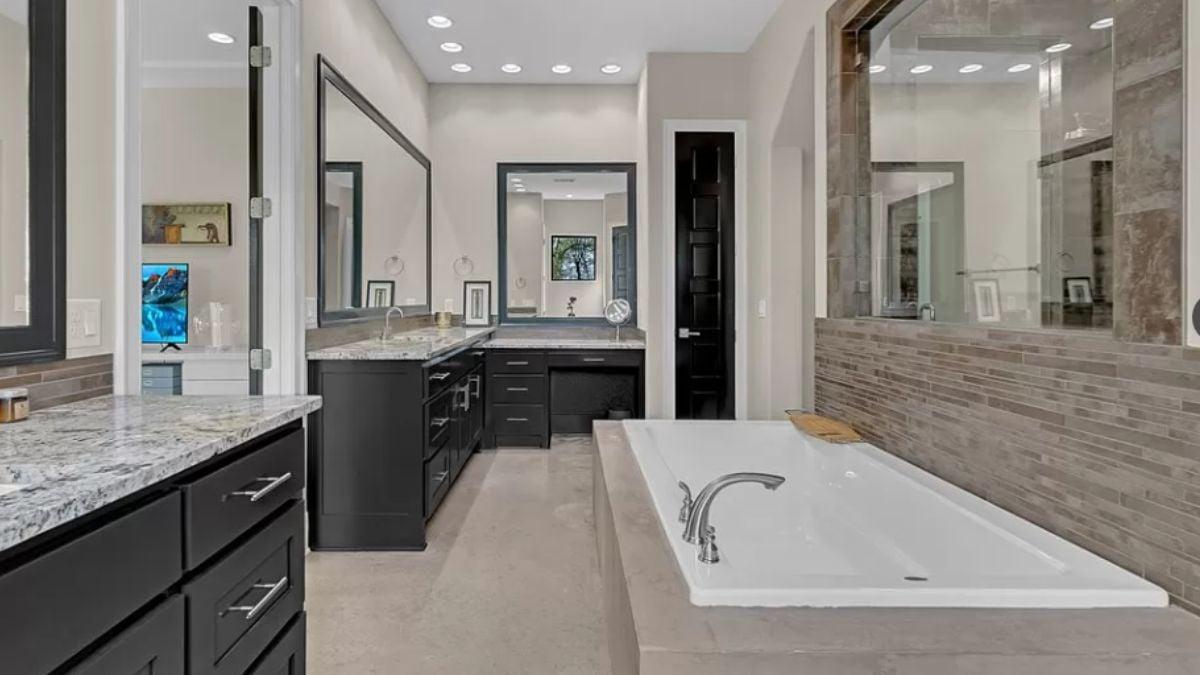
This bathroom exudes sophistication with its dual vanities featuring stylish, dark cabinetry and chic granite countertops. I love how the expansive mirrors enhance the sense of space, reflecting soft lighting that creates an inviting atmosphere.
The deep soaking tub, framed by a textured backsplash, adds a touch of luxury, making this space perfect for relaxation.
Efficient Half-Bathroom with Refined Subway Tile
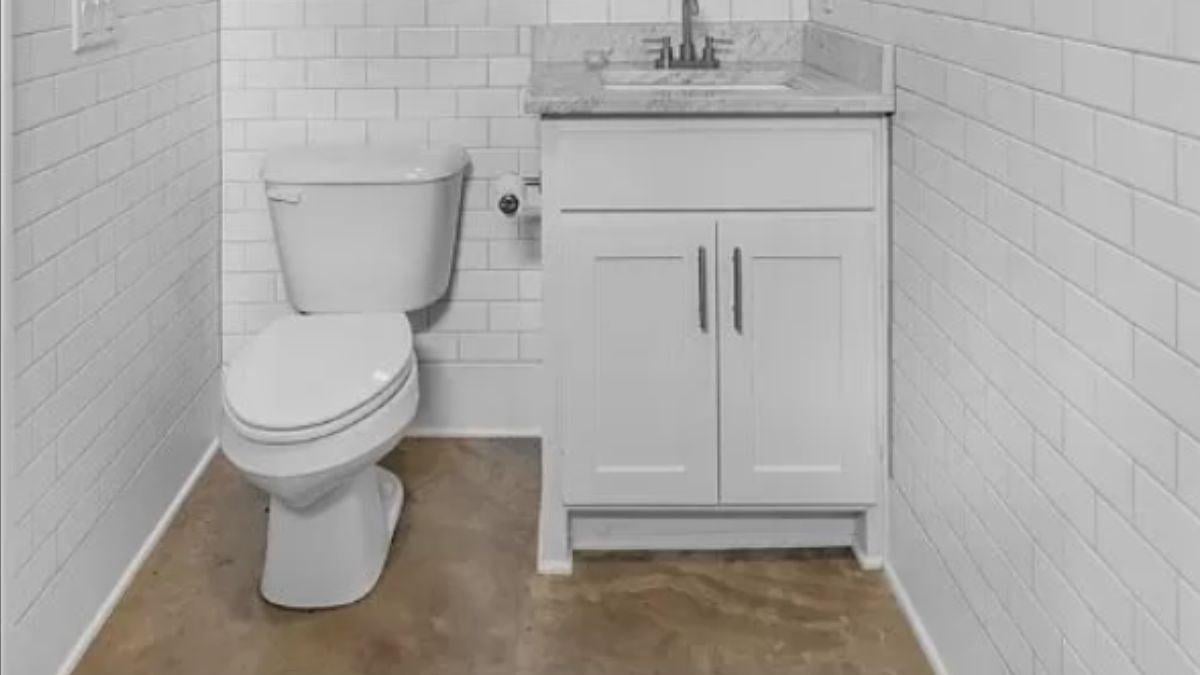
This compact bathroom features classic white subway tiles that lend a crisp, clean look to the space. I love how the minimalist vanity, topped with a speckled granite counter, offers just the right amount of functionality without overwhelming the room.
The polished concrete floor adds an unexpected touch of industrial chic, tying the entire design together seamlessly.
Compact Bathroom with Bold Dark Cabinetry and Granite Countertops
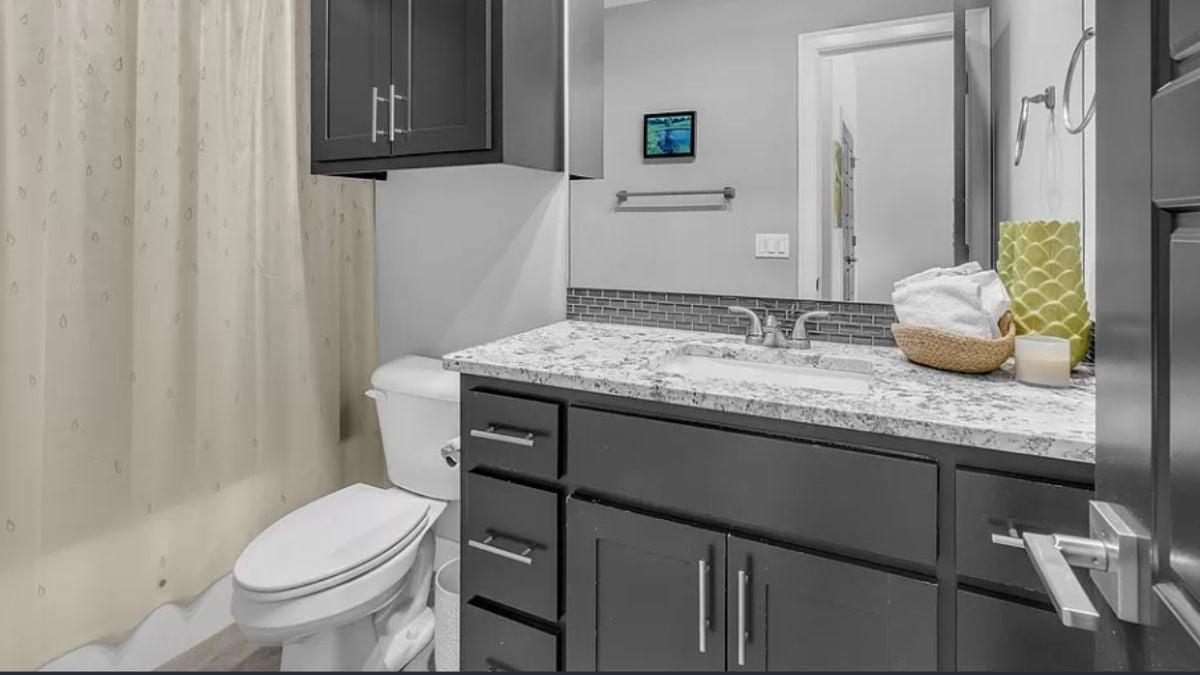
This bathroom boasts a polished design with its dark cabinetry providing a striking contrast to the speckled granite countertop. I love the subtle grace of the mosaic tile backsplash that adds texture and visual interest. The use of a soft shower curtain and simple fixtures enhances the space’s clean, contemporary appeal.
Granite-Topped Vanity Highlights This Minimalist Bathroom
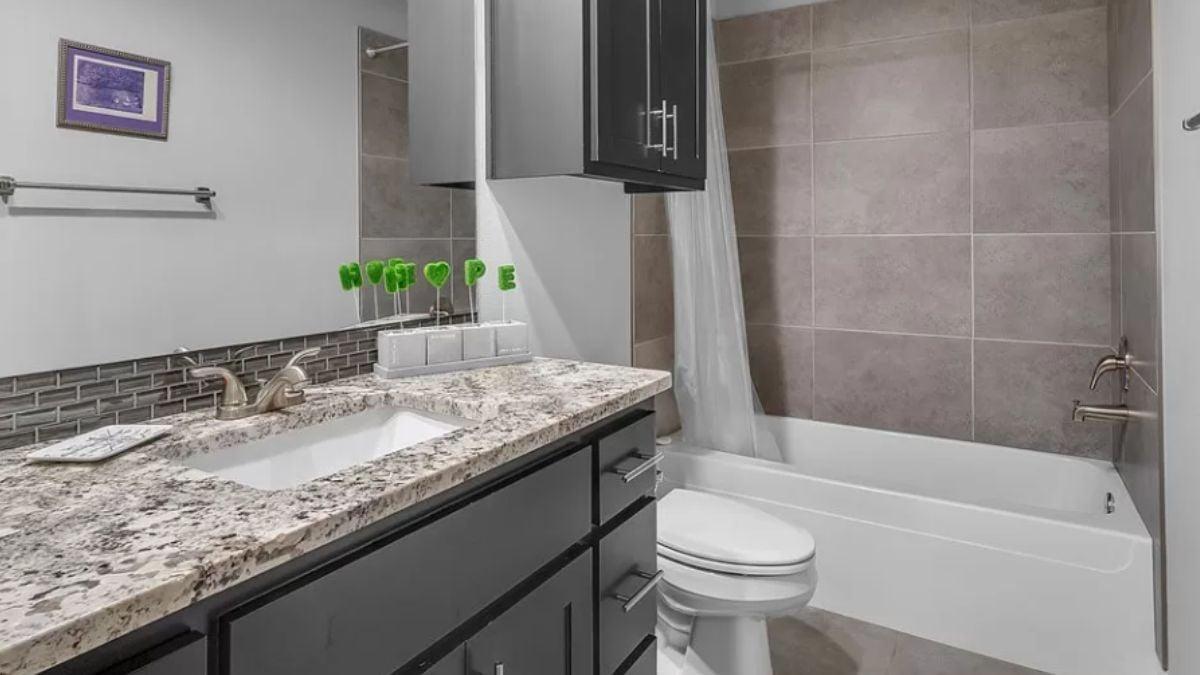
This bathroom showcases a stylish granite-topped vanity that pairs perfectly with the polished, dark cabinetry. I love the way the mosaic tile backsplash adds visual interest and texture, complementing the neutral wall tiles in the shower. The overall design feels contemporary and functional, making the most of a compact space.
Minimalist Bathroom with a Refined Vessel Sink
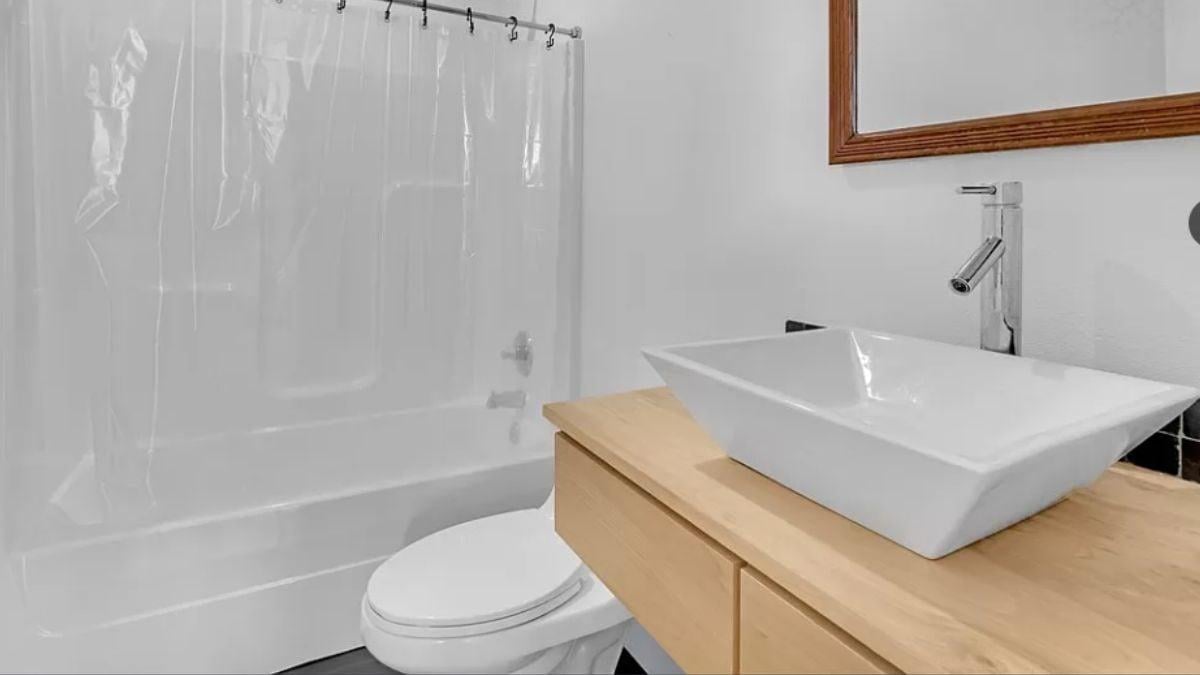
This bathroom embraces simplicity with its crisp white design and a distinctive vessel sink that steals the spotlight. I love how the light wood cabinetry contrasts with the clean lines and complements the polished chrome fixtures.
The transparent shower curtain adds a touch of modernity, enhancing the room’s overall refined and functional vibe.
Functional Laundry Room with a Pop of Granite Countertops
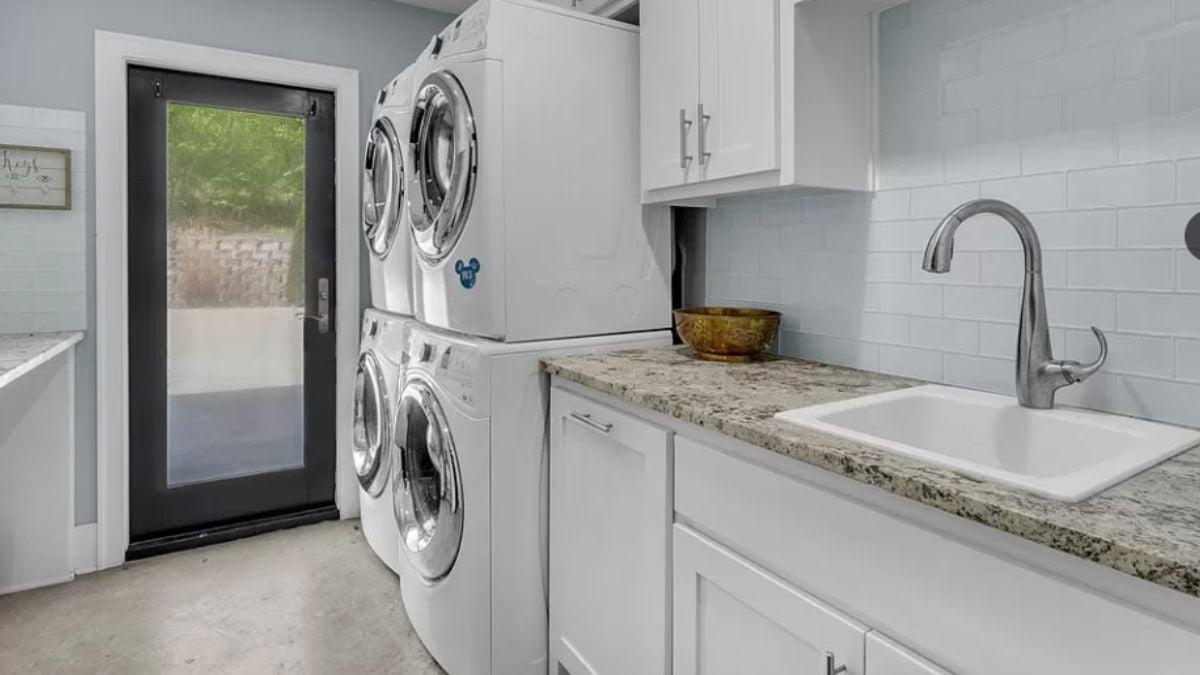
This laundry room showcases a clean and efficient layout with stacked washer and dryer units that save valuable space. I love the touch of sophistication added by the granite countertops, which pair beautifully with the soft subway tiles on the walls.
The polished black door enhances the contemporary feel while allowing natural light to filter in, making chores feel a bit more inviting.
Listing agent: The Moldenhauer Group @ RE/MAX Associates, LLC – Zillow


