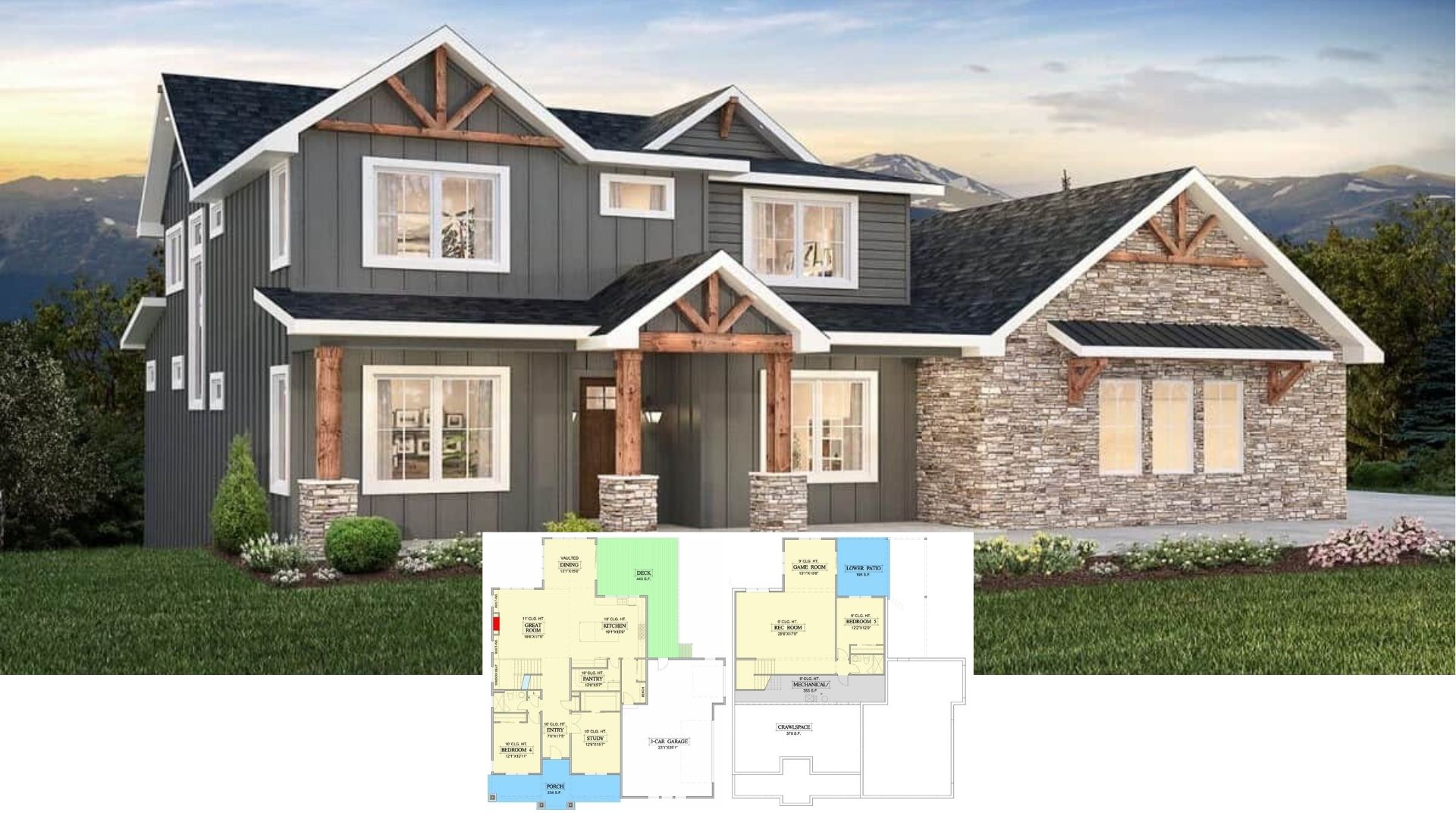Welcome to a captivating Craftsman-inspired residence offering 2,695 square feet of meticulously designed living space. This home has three bedrooms and two and a half bathrooms in a suburban neighborhood. Its exterior showcases exposed beams and a stone chimney, contrasting with the light-colored siding and dark roof. It creates a warm and inviting traditional and seamless atmosphere.
Look at the Timeless Charm of This Craftsman Exterior with Exposed Beams

This home embodies the Craftsman architectural style, renowned for its intricate woodwork, low-pitched gable roofs, and harmony with nature. Its classic design elements, such as stone accents and symmetrical gables, encapsulate the essence of Craftsman beauty while incorporating contemporary features for functionality and living. Explore the series of images to delve into its thoughtfully laid-out floor plan and artistic charm.
Explore the Spacious Layout with a Central Great Room and Sauna Retreat
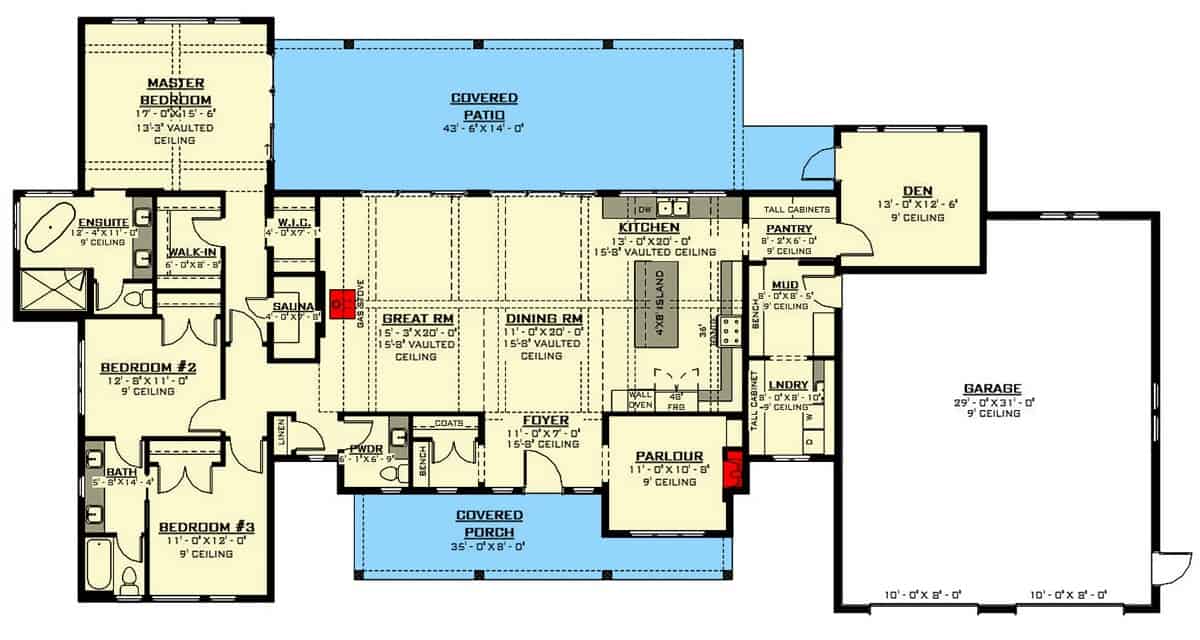
This well-planned Craftsman floor layout emphasizes a central great room flanked by a dining room and kitchen under soaring vaulted ceilings. The design cleverly incorporates a private sauna adjacent to the master suite, enhancing the luxury feel. A convenient mudroom, large laundry area, and expansive covered patio further elevate the home’s functionality and connectivity.
Source: Architectural Designs – Plan 770512JME
Appreciate the Dormer Windows on This Craftsman Rear Facade
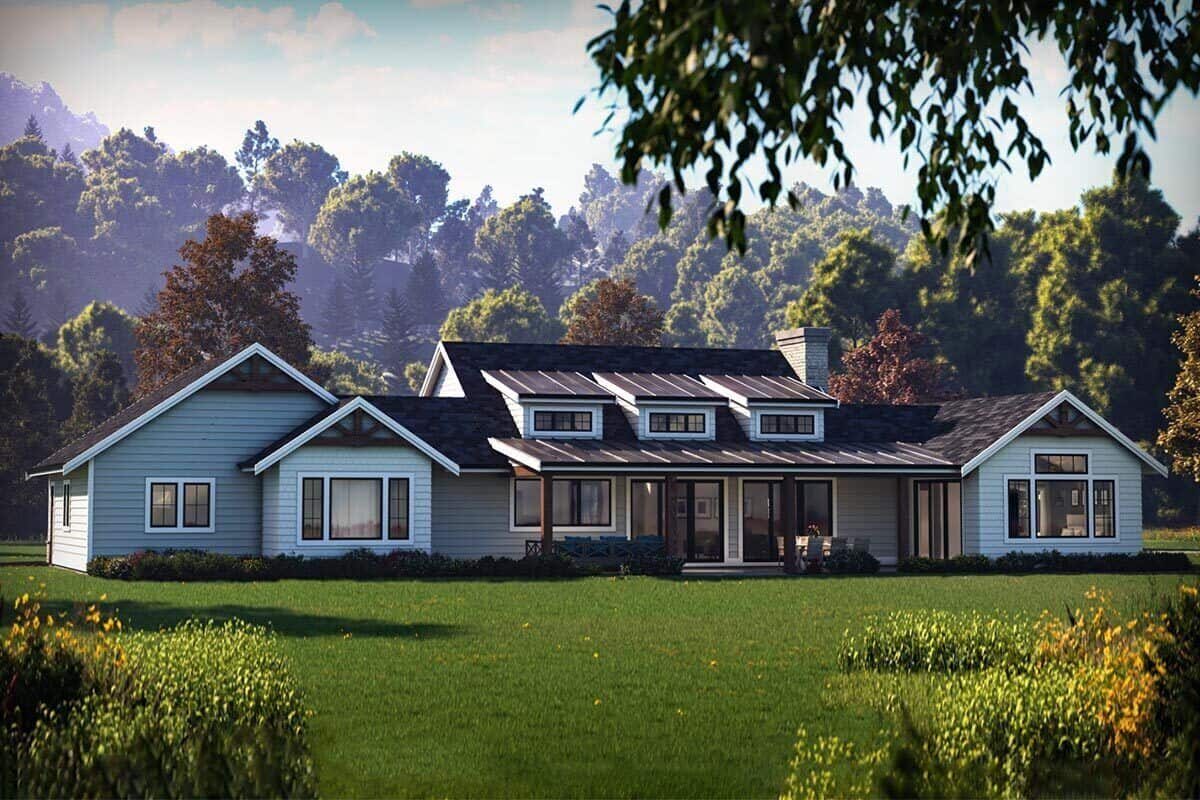
The rear facade of this Craftsman home highlights its dormer windows and gable rooflines, balancing tradition with sensibility. Expansive glass doors open to the lush surroundings, seamlessly merging indoor and outdoor living. The light gray siding complements the natural setting, while classic trim details provide a subtle appeal.
Focus on the Vaulted Ceilings and Beams to Enhance This Spacious Great Room

This Craftsman great room design highlights soaring vaulted ceilings with striking wooden beams that draw the eye upward. Floor-to-ceiling windows bathe the room in natural light, offering lush views of the surrounding landscape. The open concept connects seamlessly to the kitchen, creating a perfect environment for both entertaining and relaxation.
Notice the Seamless Indoor-Outdoor Flow of This Dining and Living Space

This Craftsman-inspired interior cleverly merges dining and living areas with its open plan, creating a functional space. Large glass doors frame a lush view, inviting the outside and enhancing natural light. The warm wooden flooring and simple, modern furnishings add a touch of understated sophistication.
Imagine Relaxing Near This Stone Fireplace with Vaulted Ceilings
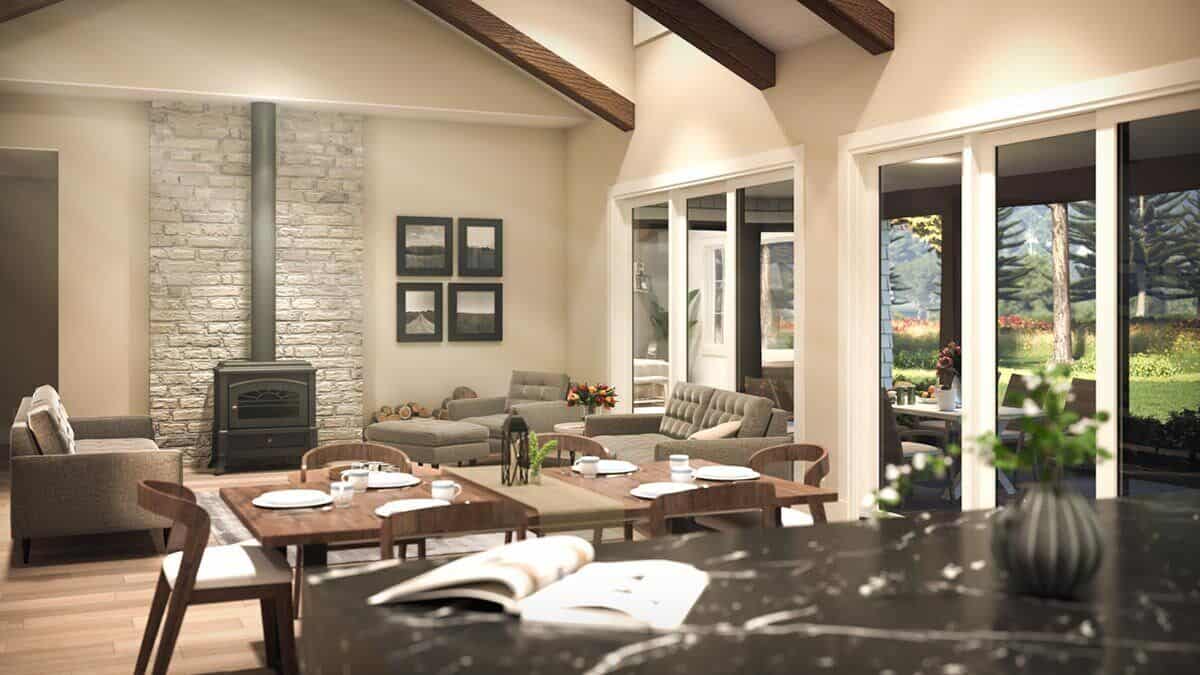
This Craftsman living area features a rustic stone fireplace that is a striking centerpiece, flanked by plush sofas offering ample seating. The vaulted ceiling with exposed wooden beams adds grandeur and warmth, enhancing the open layout. Large windows provide picturesque views of the outdoors, inviting natural light to flood the space and blend seamlessly with the surrounding nature.
Appreciate the Dual Vanity Mirrors and Geometric Tiles in the Bathroom
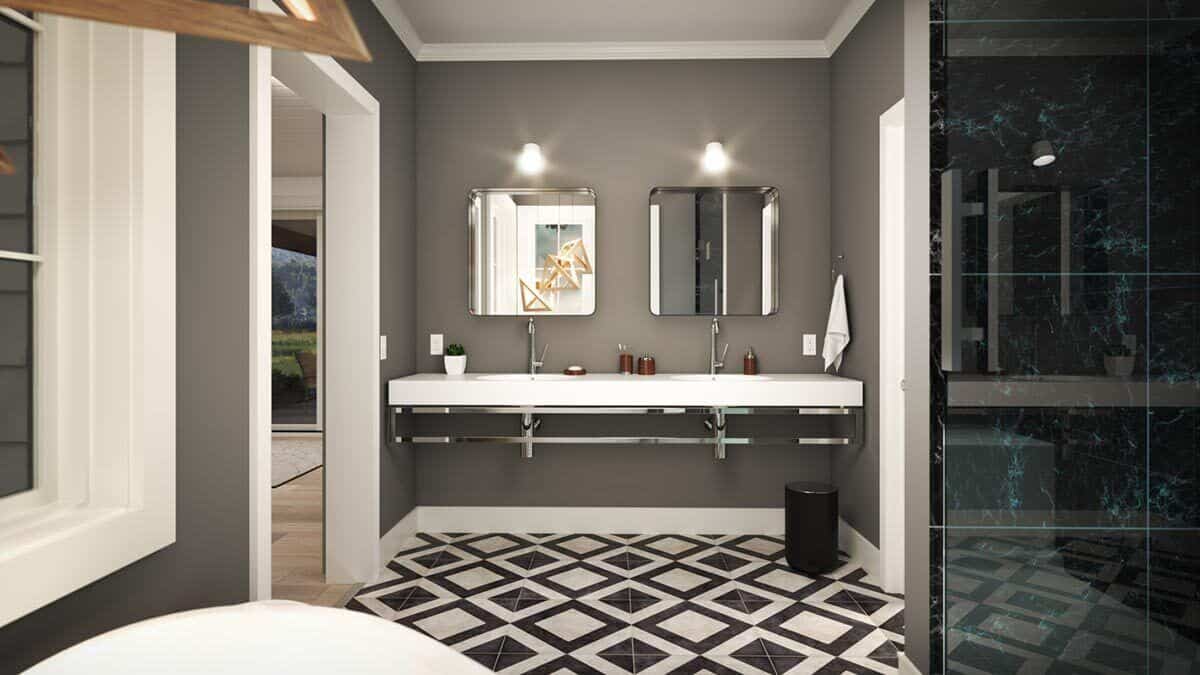
This bathroom balances functionality and style with its dual vanity mirrors and a floating sink setup. The geometric tiled floor adds a bold visual interest, contrasting with the lines of the fixtures. Soft lighting enhances the gray walls, making the space feel inviting and sophisticated.
Explore the Appeal of This Dark-Tiled Shower Enclosure

This bathroom’s design is highlighted by a striking dark tile shower enclosure, providing a bold contrast to the light fixtures and walls. The geometric floor tiles introduce an artistic flair, weaving classic and contemporary styles together. Large windows draw in natural light, creating a warm ambiance that softens the room’s features.
See the Distinctive Pendant Lights in This Stylish Bathroom
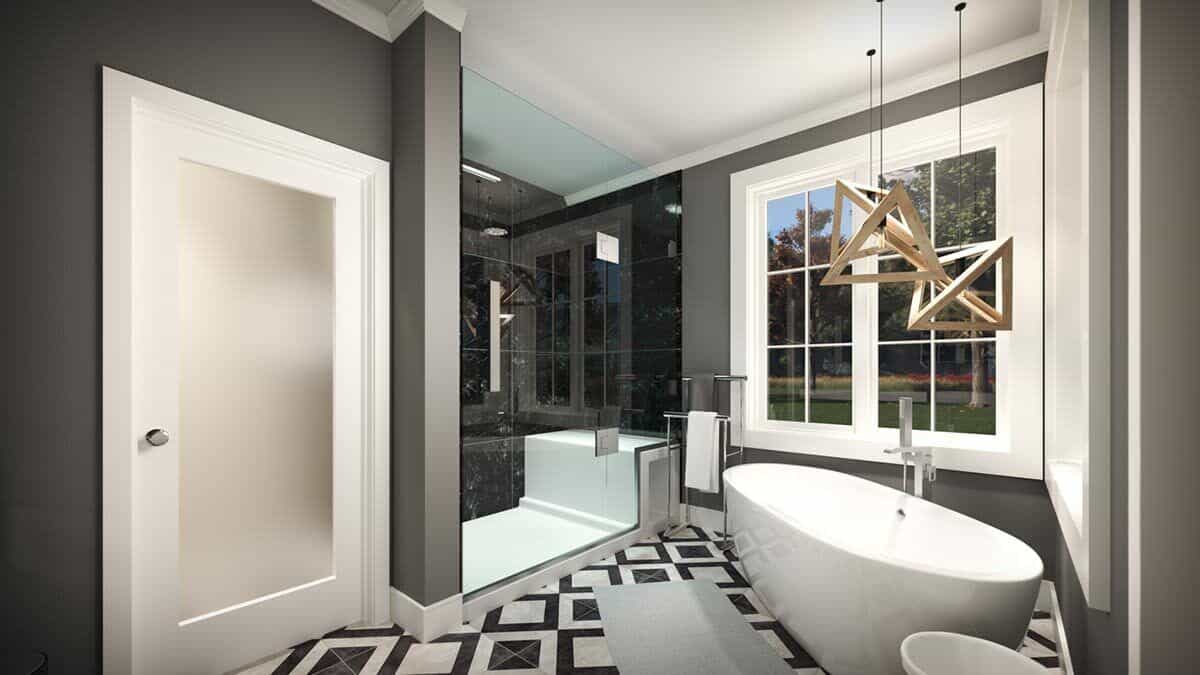
This bathroom showcases a striking combination of geometric pendant lights and a freestanding tub, creating a focal point against the dark shower tiles. The large window invites natural light, enhancing the contrast between the white fixtures and dark surfaces. Bold geometric floor patterns add an artistic touch, uniting contemporary design with functional appeal.
Spot the Exposed Beams in This Craftsman Bedroom Retreat
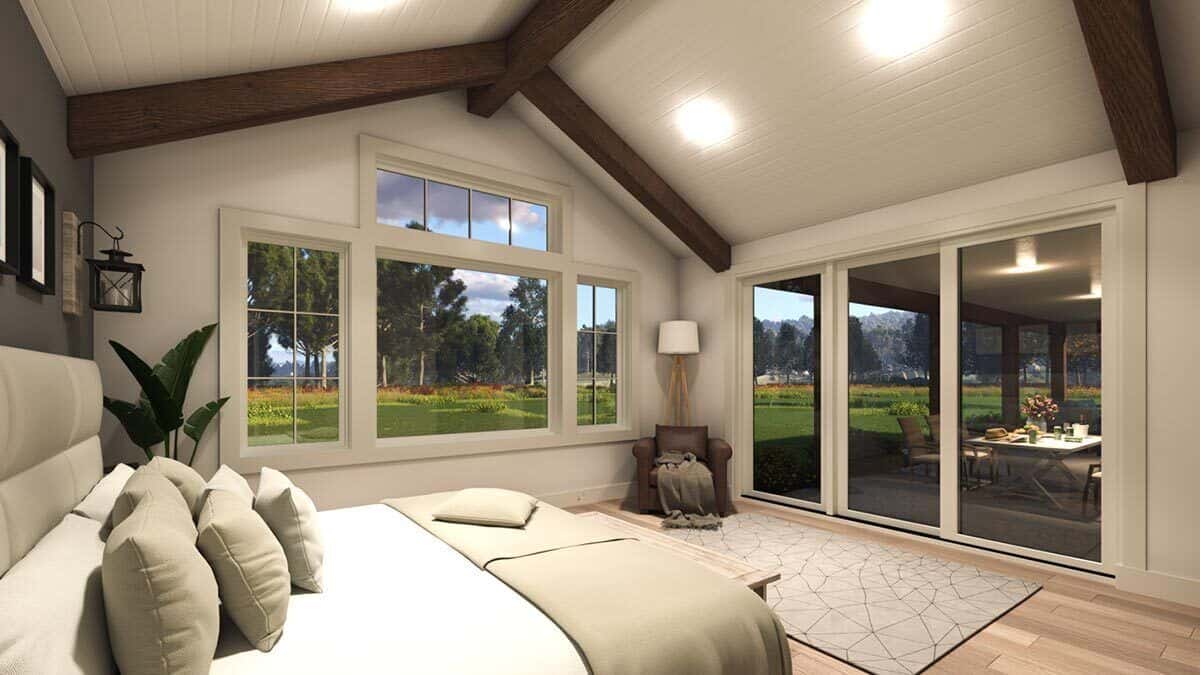
This bedroom perfectly captures the Craftsman style with its exposed wooden beams and vaulted ceiling, creating an airy yet grounded ambiance. Large windows frame picturesque views of the greenery outside, inviting nature into the restful space. Simple furnishings paired with a neutral color palette enhance the calm and relaxing atmosphere, making it an ideal retreat.
Wow, Check Out the Views From This Craftsman Living Room
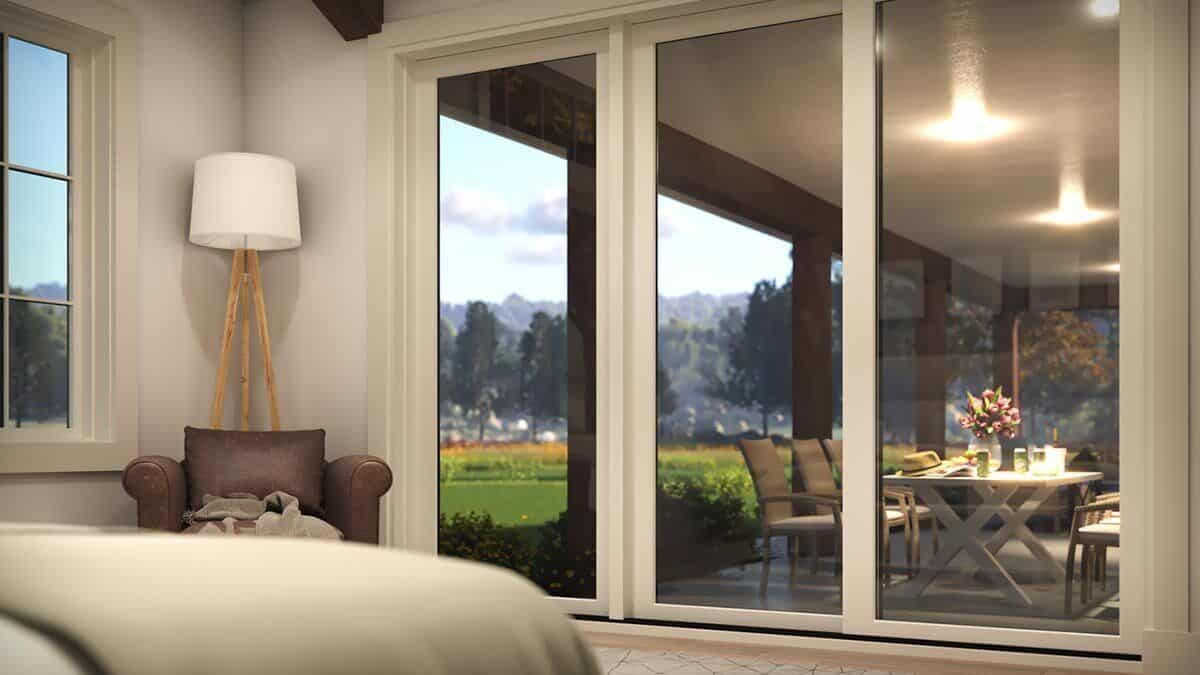
This bedroom perfectly captures the Craftsman style with its exposed wooden beams and vaulted ceiling, creating an airy yet grounded ambiance. Large windows frame picturesque views of the greenery outside, inviting nature into the restful space. Simple furnishings paired with a neutral color palette enhance the calm and relaxing atmosphere, making it an ideal retreat.
Wow, Check Out the Views From This Craftsman Living Room

This inviting bedroom combines traditional Craftsman elements with modern simplicity, featuring exposed wooden beams that add depth to the vaulted ceiling. Large windows frame picturesque views of the surrounding landscape, bringing a sense of tranquility to the space. Neutral tones and minimalist decor create a retreat, perfect for unwinding.
Peek Into This Walk-In Closet and Lounge Area
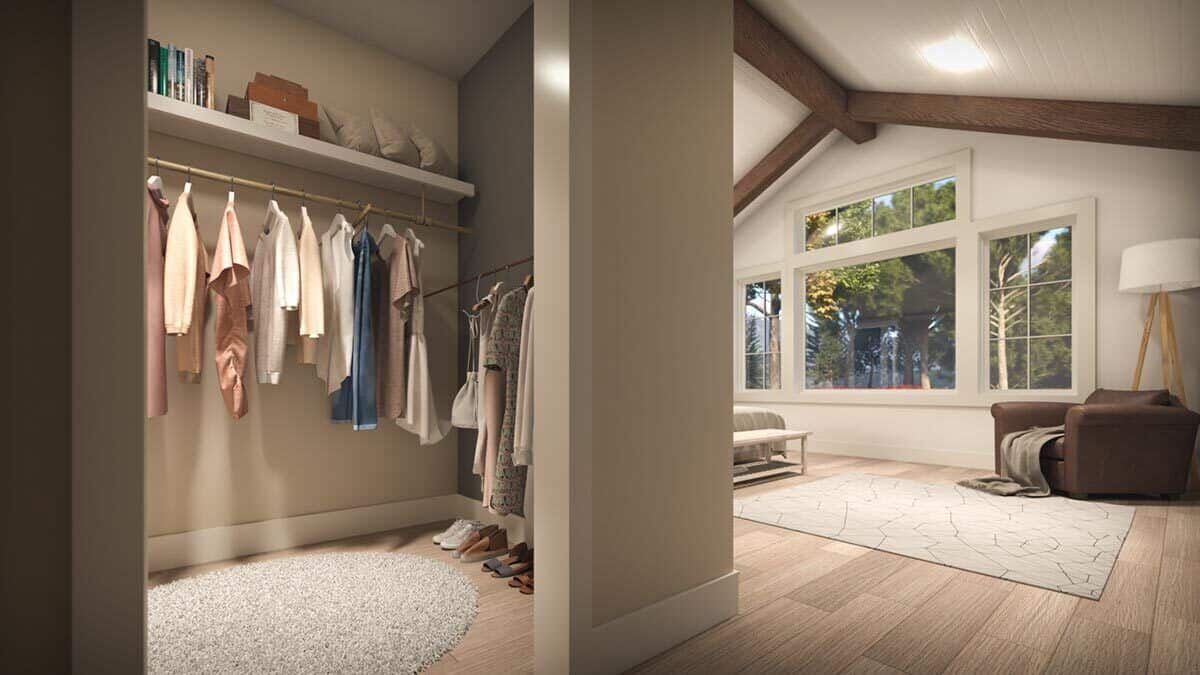
This image features a thoughtfully designed walk-in closet leading into a lounge space. The closet’s minimalist design includes open shelving and a hanging rod that keeps essentials organized, while the soft rug introduces warmth. Just beyond, the lounge area boasts large windows framing nature views, complemented by exposed beams that add a touch of Craftsman charm.
Enjoy the Craftsman Porch with Scenic Yard Views
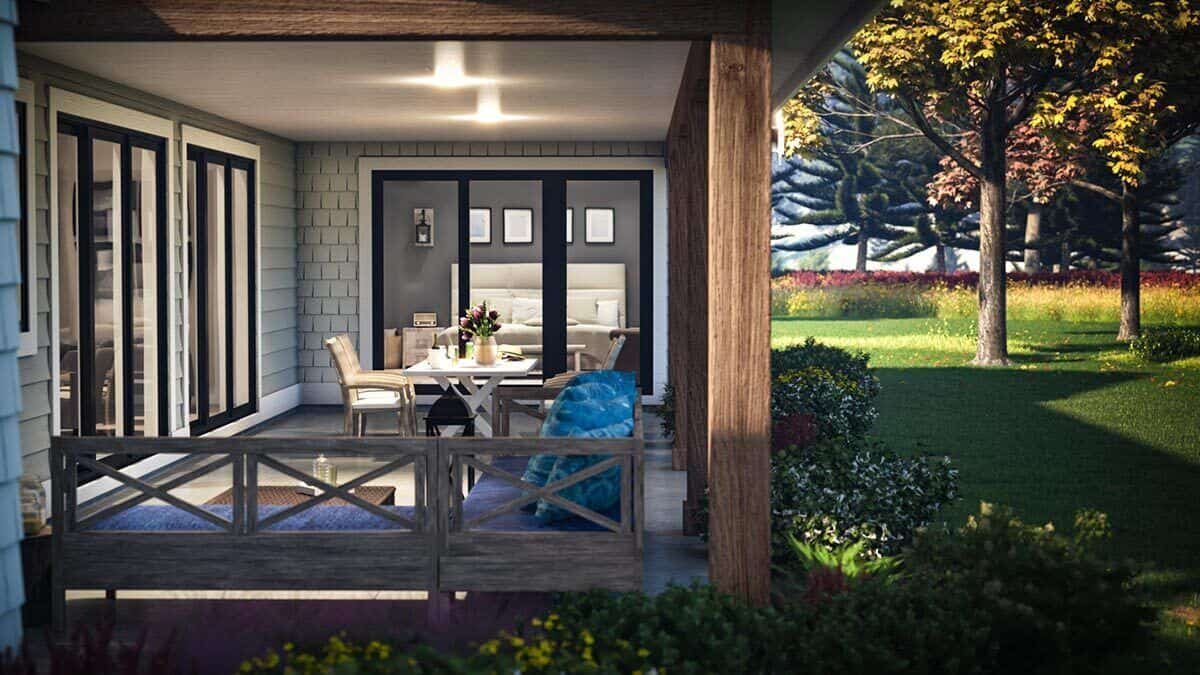
This Craftsman porch features rustic wooden beams and railings, providing the perfect spot for outdoor relaxation. Its classic shingle siding and large glass doors define the space, seamlessly merging indoor and outdoor living. The porch’s vibrant greenery and mature trees enhance its atmosphere, inviting you to sit back and enjoy the natural beauty.
Source: Architectural Designs – Plan 770512JME



