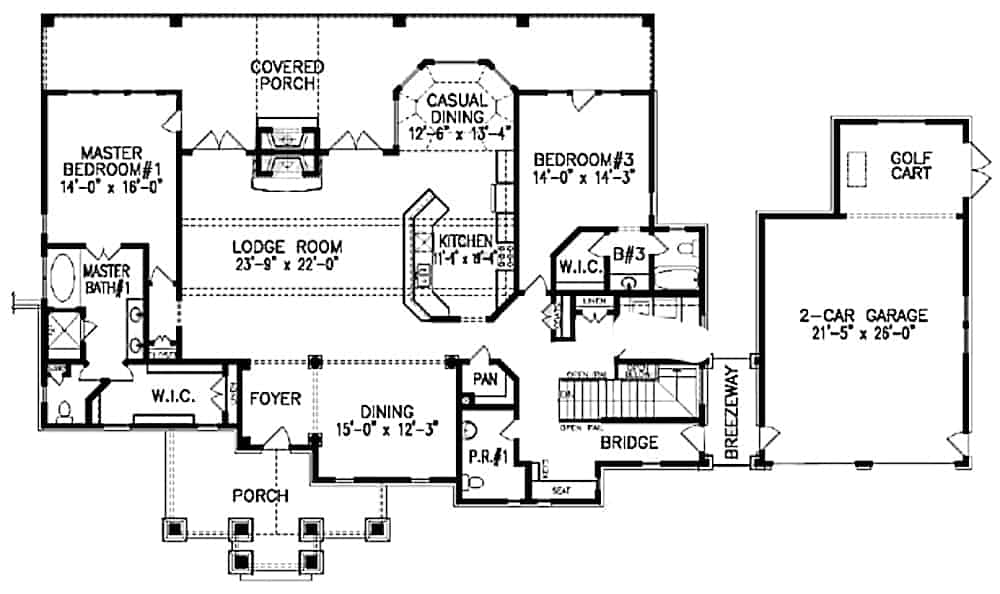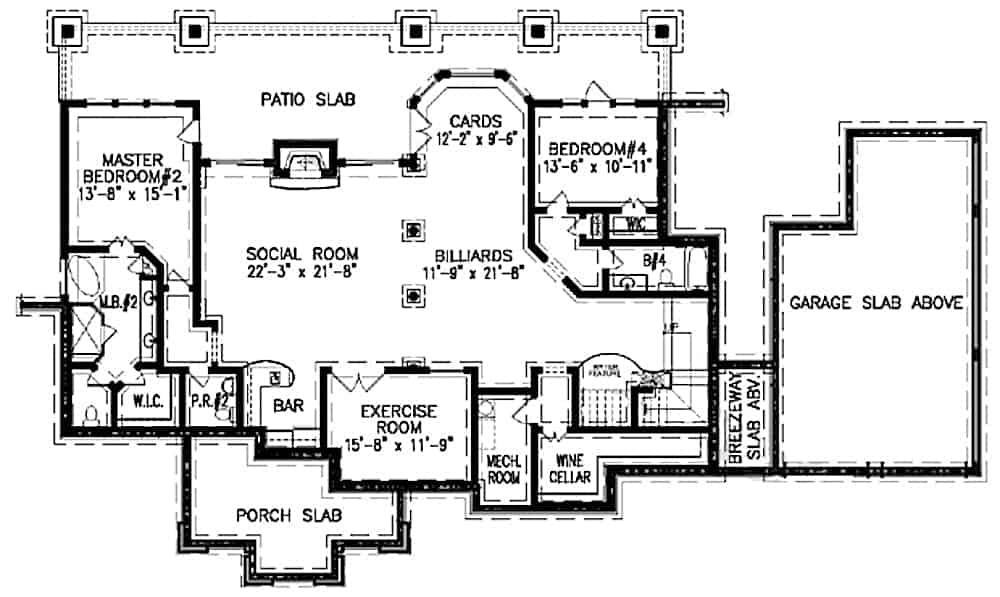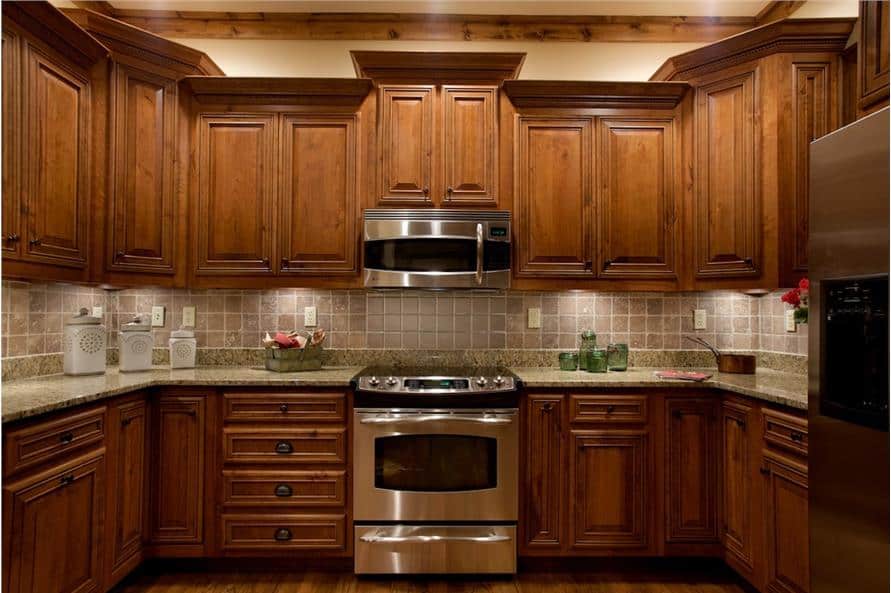Step inside this exquisite Craftsman-style home, sprawling over 4,941 square feet, featuring four bedrooms and four and a half bathrooms, all on a single level. A true testament to timeless design, this home captivates with its welcoming porch, stone accents, and a detached two-car garage that enhances its curb appeal. Perfect for both relaxed family living and entertaining, every inch of this home showcases thoughtful details and craftsmanship.
Craftsman Exterior with Stone Accents and a Welcoming Porch

This home embodies the essence of the Craftsman style, known for its attention to detail, authenticity, and natural materials. From the open gabled rooflines to the inviting lodge room, the design beautifully marries form and function, creating a harmonious blend of warmth and practicality. Venture further to discover its versatile spaces, including a social room and an eye-catching stone fireplace, designed to complement the rustic yet refined aesthetic throughout.
Lodge Room Offers Expansive Gathering Space in This Craftsman Floor Plan

This floor plan highlights a generous lodge room, perfect for gatherings, with a seamless connection to the covered porch. The kitchen’s unique layout is practical for casual dining, nestled conveniently near multiple bedrooms. A breezeway provides access to a two-car garage and additional space for a golf cart, enhancing the home’s functionality and charm.
Buy: The Plan Collection – Plan # 198-1074
Explore the Versatile Lower Level with a Social Room and Bar Area

This floor plan showcases a thoughtfully designed lower level, ideal for entertainment and relaxation. A spacious social room sits at the heart, seamlessly connected to a compact bar, making it perfect for gatherings. The addition of an exercise room and wine cellar enhances the home’s functionality and leisure opportunities, while a breezeway provides convenient access to the large garage.
Buy: The Plan Collection – Plan # 198-1074
Look at That Expansive Stone Fireplace in This Craftsman Living Room

This living room captures the essence of Craftsman design with a striking stone fireplace that serves as the room’s focal point. The vaulted wood ceiling and paneled walls create a warm, rustic atmosphere, complemented by plush seating and rich wood tones. Large windows invite natural light, enhancing the room’s inviting and comfortable setting.
Check Out These Eye-Catching Pendant Lights in the Kitchen

This Craftsman-style kitchen features a stunning granite island countertop that draws in warm tones from the rich wood cabinetry. Three vibrant pendant lights add a splash of color and creativity, enhancing the room’s ambiance. The modern stainless steel appliances blend seamlessly with the traditional elements, offering a harmonious mix of the old and new.
Granite Galore in This Craftsman Kitchen

This kitchen embraces Craftsman charm with rich wooden cabinets that create a warm and inviting ambiance. Granite countertops complement the wooden tones, offering a durable and stylish workspace. Stainless steel appliances provide a modern touch, seamlessly integrating with the classic design.
Rich Wood Cabinets Steal the Show in This Classic Kitchen

This kitchen is a testament to timeless design with its deep, rich wood cabinets that provide warmth and character. The granite countertops add elegance and durability, echoing the Craftsman style found throughout the home. Stainless steel appliances offer a modern contrast, seamlessly blending with the traditional elements of the space.
Vaulted Ceiling Enhances the Atmosphere in This Dining Area

This dining room features a cozy nook framed by large windows that invite the lush greenery inside. The focal point is a grand chandelier hanging from the beautifully crafted vaulted wood ceiling. Dark wood furniture contrasts with the light wooden floor, adding a touch of elegance to the Craftsman design.
Wrought Iron Detailing Adds a Unique Touch to This Bedroom Furniture

This bedroom exudes warmth with its ornate wrought iron bed frame that adds a touch of timeless elegance. Wooden furniture complements the rustic theme, harmonizing with the subtle crown molding and earthy tones. Soft lighting from matching lamps creates a calming ambiance, perfect for winding down.
Explore the Rich Slate Tiles in This Shower Nook

This shower embraces an earthy aesthetic with its rich slate tile walls, offering a natural, textured backdrop. The built-in shelving provides practical storage while maintaining a sleek design. A band of decorative tiles adds a subtle visual interest, complementing the warm tones of the stone.
Step Into Vintage Charm with This Clawfoot Tub and Mosaic Tiling

This bathroom embraces a vintage aesthetic, featuring a classic clawfoot tub that instantly commands attention. The intricate mosaic tile walls create a textured, luxurious backdrop, adding a sense of warmth and elegance. A simple shower fixture and curtain complete the look, blending tradition with practicality.
Classic Craftsman Bed Frame with a Rustic Vibe

This bedroom draws attention with its Craftsman-style bed frame, featuring slatted wood detailing that complements the room’s rustic charm. Warm tones of the wood create a harmonious ambiance, underscored by the soft lighting from traditional bedside lamps. The ceiling fan adds a practical touch, ensuring the space is both aesthetically pleasing and functional.
Notice the Built-in Bench in This Shower

This bathroom features a modern glass-enclosed shower that maximizes space, highlighted by a practical built-in bench for added comfort. The warm tones of the wood cabinetry and moldings maintain a cohesive Craftsman style, adding warmth to the room. Complementing the design, earth-toned rugs, and matching towels complete the calm, functional aesthetic.
Buy: The Plan Collection – Plan # 198-1074






