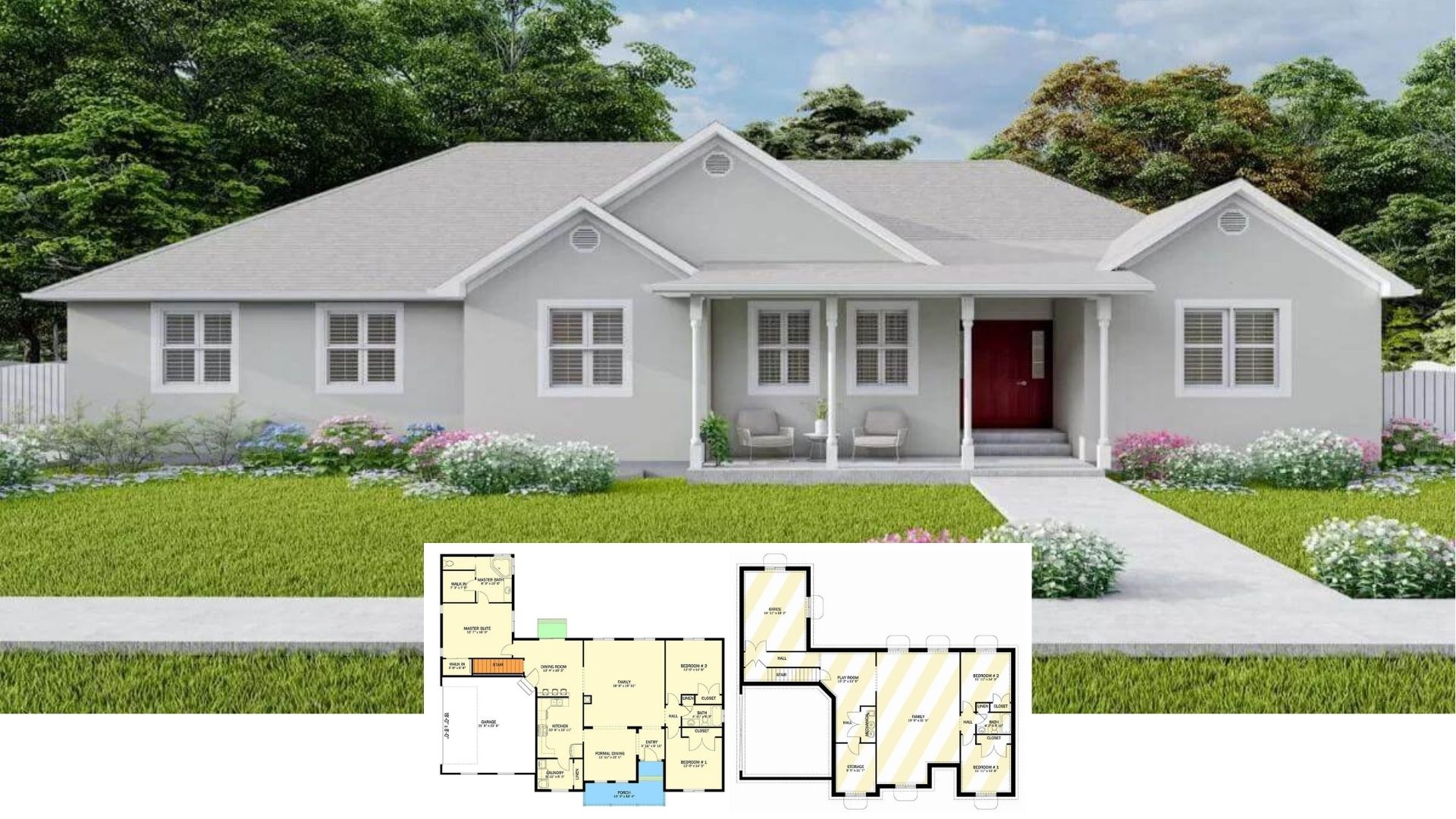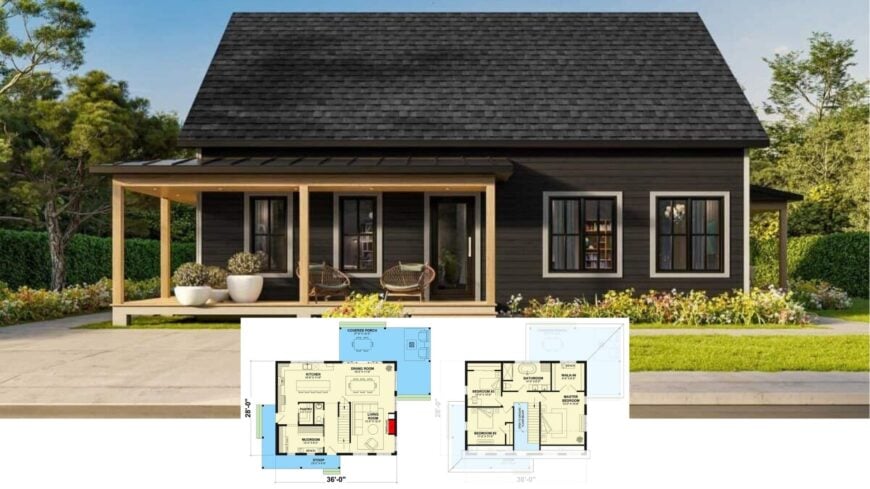
Welcome to a captivating fusion of style and substance in this sleek abode, marked by a striking dark exterior that eloquently showcases classic elements with a modern twist. This 2,826 square feet home features five bedrooms and two and a half bathrooms, offering ample space for both relaxation and entertainment.
Its standout feature—a wraparound porch with light wooden accents—invites you to enjoy the seamless blend of indoor and outdoor living, while the traditional pitched roof adds a touch of elegance.
Classic Front Porch on This Dark-Sided Home

This home brilliantly captures the essence of modern-traditional architecture, merging sleek design with time-honored elements. The dark facade and contrasting light accents present a refined balance where cutting edge meets comfort.
Follow us as we explore its inviting open-concept interior, where an expansive kitchen island serves as the heart of the home—a perfect set up for hosting guests and everyday family life.
Let’s Talk About That Open-Concept Layout with a Spacious Kitchen Island
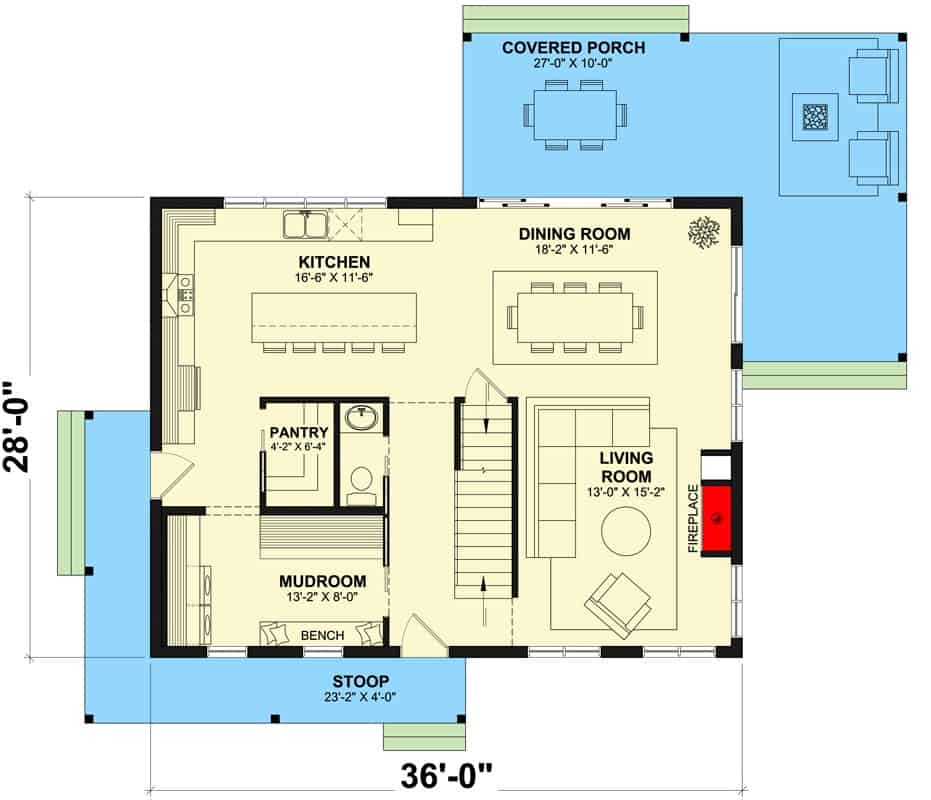
This floor plan features an open-concept design that seamlessly connects the kitchen, dining room, and living area, fostering a sense of unity. The highlight is the expansive kitchen island, perfect for casual meals or entertaining guests. The covered porch and mudroom add functionality, providing space for outdoor relaxation and practical entryway storage.
Upstairs Sanctuary with a Spacious Master Suite and Private Porch
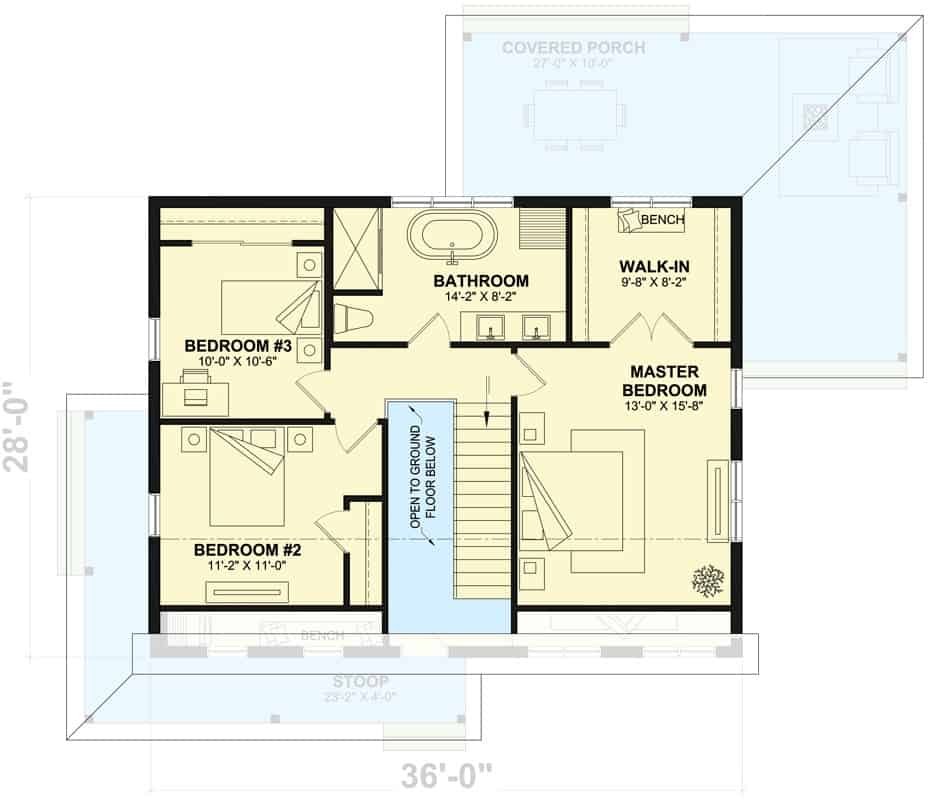
The upper floor focuses on comfort with a master bedroom featuring a generous walk-in closet and direct access to a private covered porch. Two additional bedrooms share space on this floor, along with a sizable bathroom that highlights convenience. The layout creates a private oasis with ample opportunities for relaxation and privacy.
Discover the Upstairs Family Room with Its Clever Layout
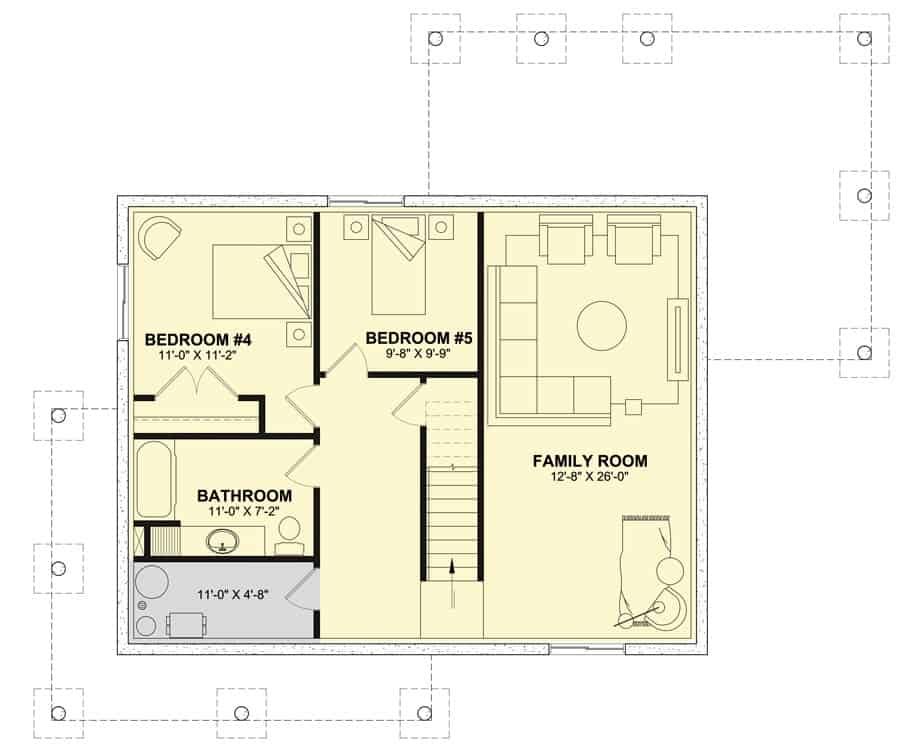
This floor plan showcases a cozy upstairs space with two additional bedrooms and an expansive family room perfect for gatherings or relaxation. The family room’s generous dimensions provide versatility for various activities, while the two bedrooms offer comfort and privacy. A conveniently placed bathroom ensures ease of access, rounding out this thoughtful upstairs design.
Source: Architectural Designs – Plan 21013DR
Check Out the Sharp Contrast on This Dark Facade with a Light Wooden Porch

This home captures attention with its striking dark facade paired with light wooden accents, creating a refined contrast. The wraparound porch invites you to linger, offering a space that’s both functional and aesthetic. Lush greenery and a thoughtfully landscaped garden frame the home, adding a natural touch to this modern design.
Striking Dark Exterior with Warm Wooden Accents
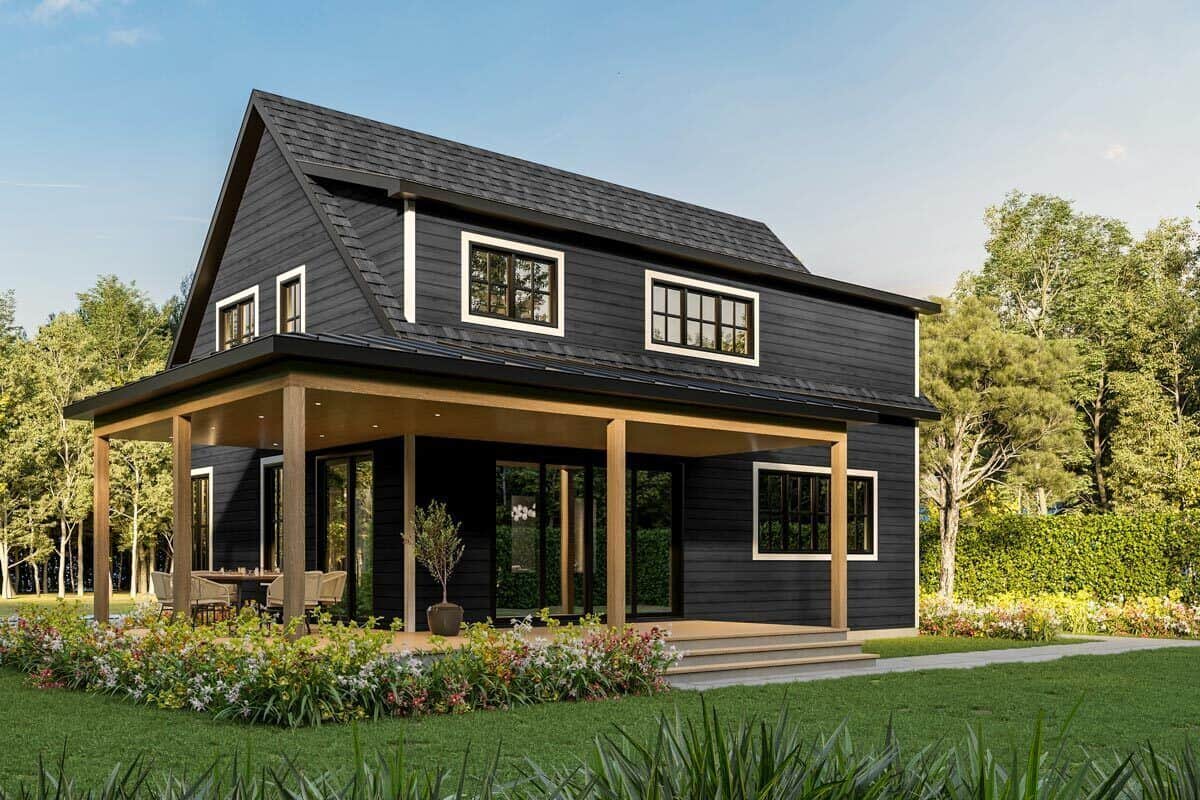
This elegant home features a deep, dark exterior that elegantly contrasts with the warm tones of its wooden wraparound porch. The dual-pitched roof and symmetrical windows contribute to its classic appeal, allowing natural light to flood the interior. Framed by well-tended greenery, the house blends seamlessly with its lush surroundings, creating a harmonious outdoor space.
Check Out This Bold Black Exterior with a Wraparound Porch
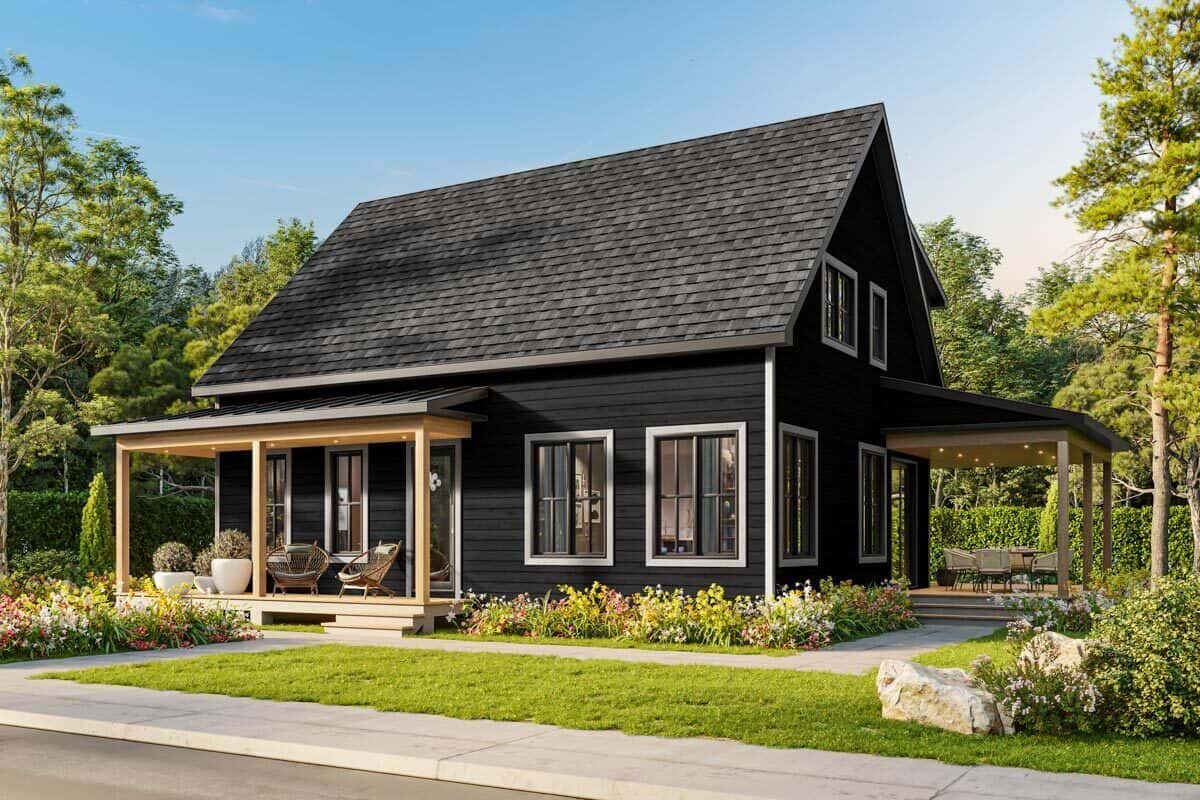
The striking black facade of this home commands attention, complemented by the warmth of a wooden wraparound porch. Thoughtful landscaping, featuring vibrant flowers and lush greenery, frames the structure and enhances its curb appeal. Large windows invite natural light, emphasizing the seamless blend of modern and traditional design elements.
Take a Look at This Inviting Foyer with a Minimalist Staircase

This bright foyer welcomes you with its minimalist design and an eye-catching staircase featuring sleek black railings. Natural light streams in through expansive windows, highlighting the light wood floors and open living spaces beyond. Subtle details like the round mirror and woven baskets add warmth, perfectly balancing the modern aesthetic.
Living Room Vibrance with Those Striking Pendant Lights
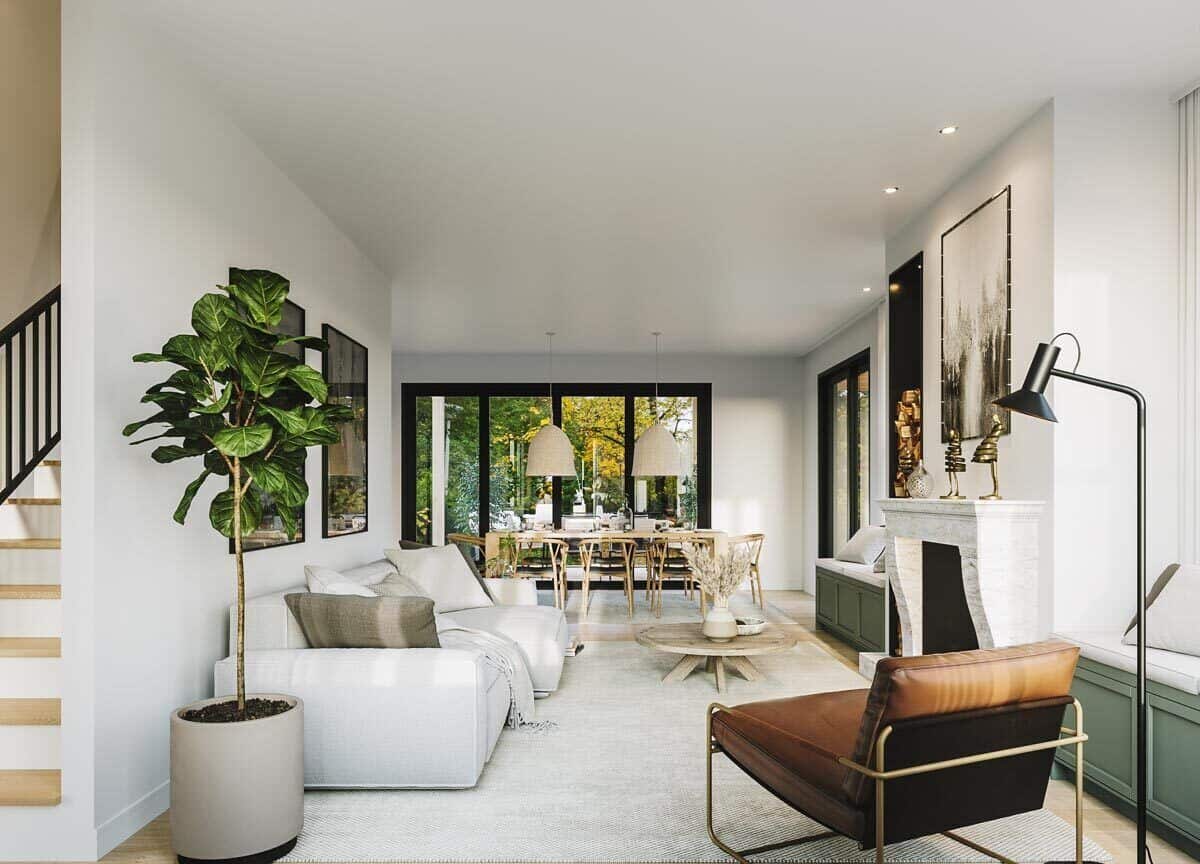
This living room gracefully extends into the dining space, creating a seamless flow accentuated by large black-framed windows. The design draws the eye with its minimalist decor and inviting greenery, while the striking pendant lights add a touch of modern elegance. Natural light pours in, highlighting the harmonious blend of textures and the cozy layout.
Check Out This Minimalist Living Room With a Snug Window Seat
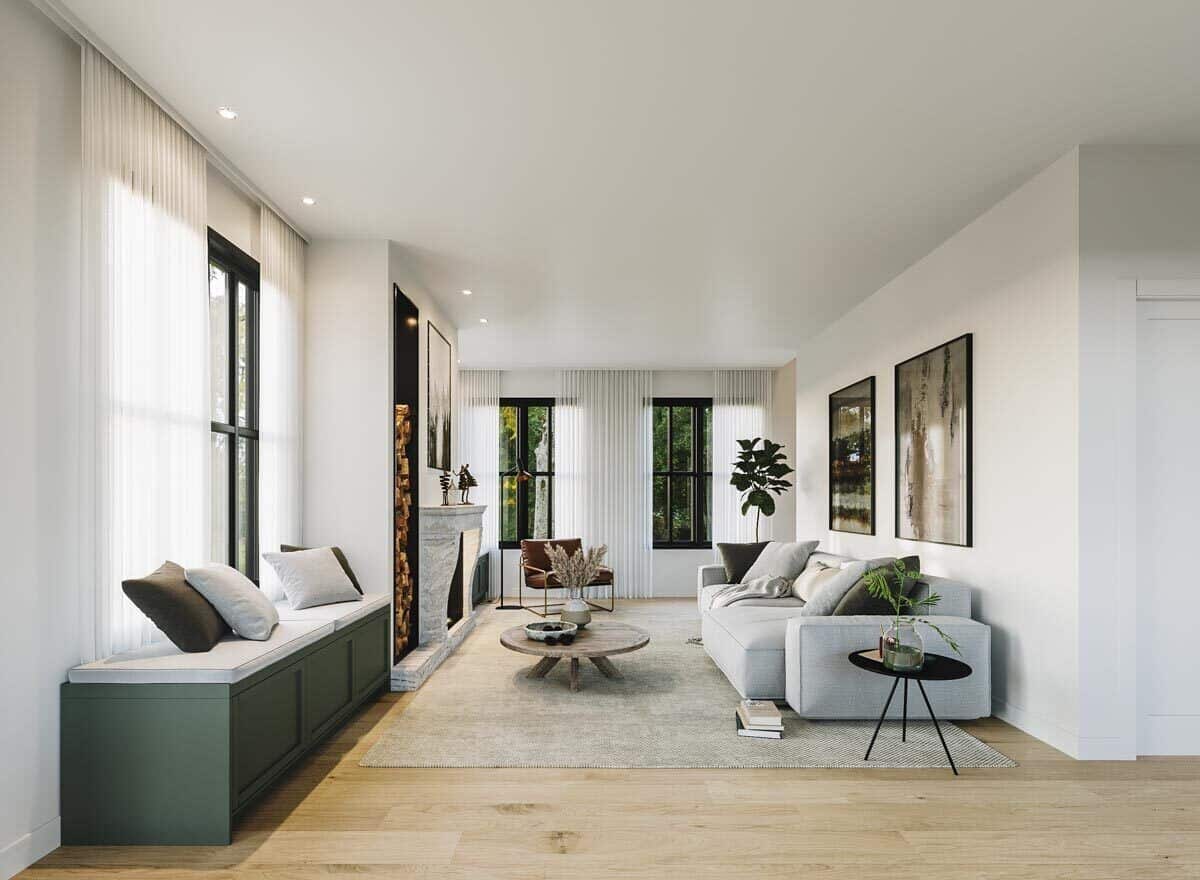
This living room features a sleek design with clean lines and large black-framed windows that flood the space with natural light. The elegant fireplace becomes a subtle focal point, complemented by a simple yet captivating art wall. A cozy window seat provides a perfect nook for relaxation, offering a snug spot that balances functionality and style.
Natural Dining Room with Oversized Pendant Lights
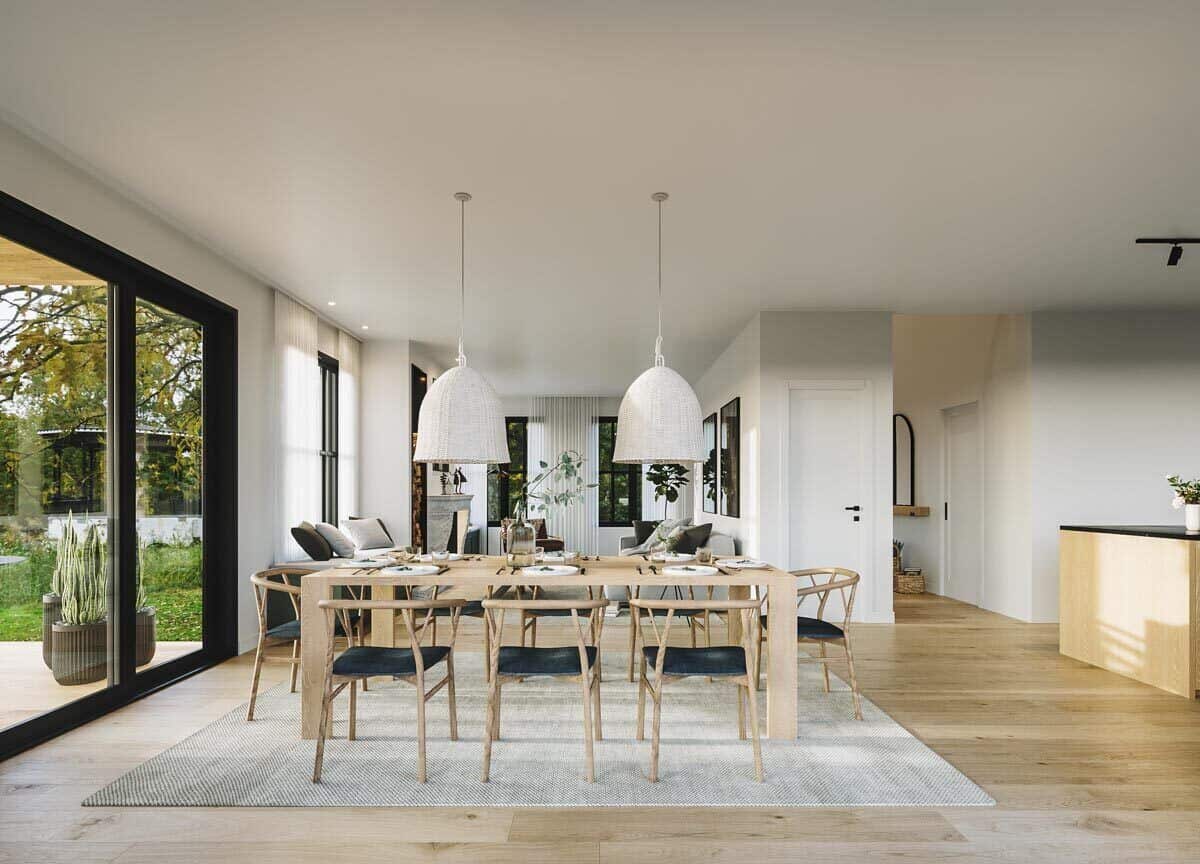
This dining room features a stunning pair of oversized pendant lights that cast a soft glow over the expansive wooden table. The black-framed windows allow the outdoors to blend seamlessly with the interior, enhancing the natural ambiance. Simple chairs and minimalistic decor contribute to a serene and harmonious dining space.
Wow, Take a Look at the Chic Track Lighting in This Kitchen
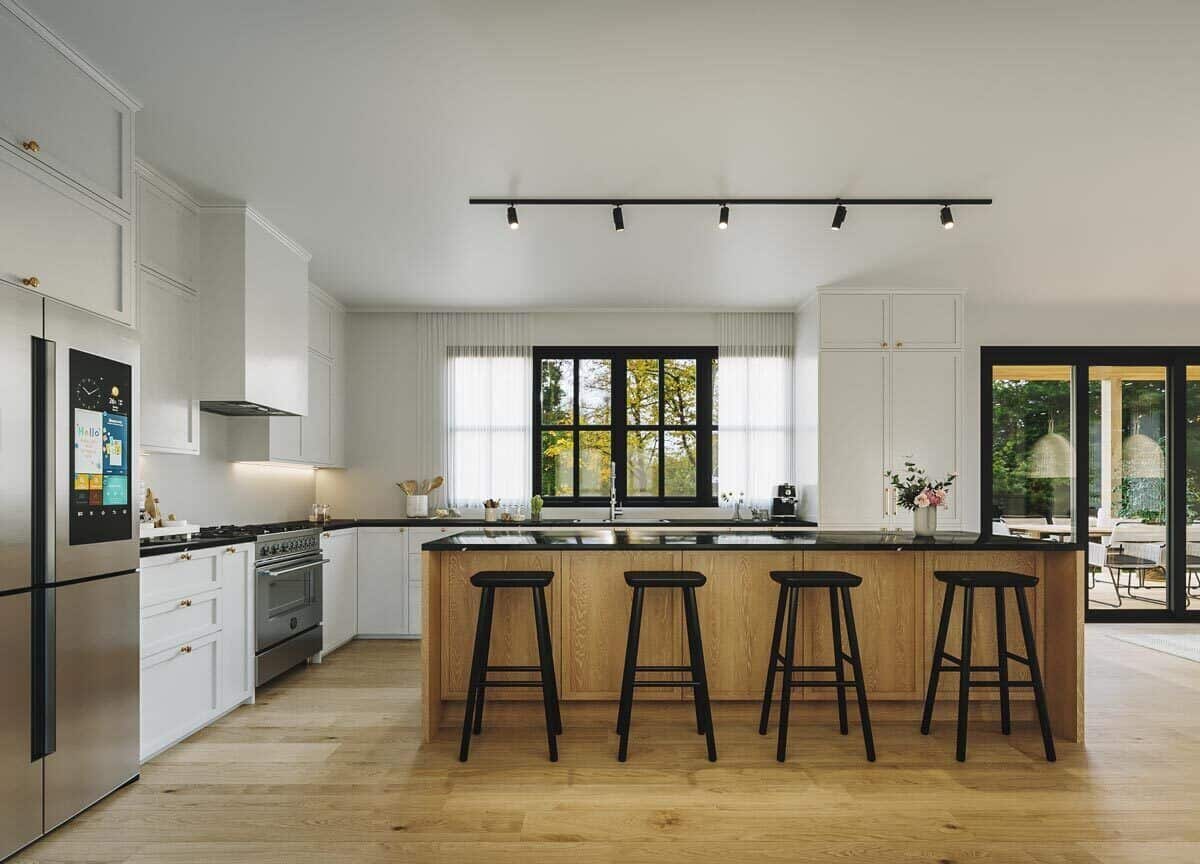
This kitchen showcases a clean, minimalist design with its black countertops contrasting against white cabinetry. The prominent kitchen island, adorned with dark wooden bar stools, creates a central gathering spot. Large windows flood the space with natural light, while sleek track lighting above adds a contemporary touch.
Admire the Built-In Storage in This Practical Utility Room

This utility room features extensive built-in storage with light wooden cabinetry, providing both functionality and elegance. A subtle archway leads to the adjoining kitchen, creating a cohesive flow between spaces. The dark chevron-patterned floor adds a modern contrast to the room’s soft color palette, enhancing its contemporary design.
Integrated Laundry and Storage with a View

This practical laundry room features sleek, black-framed windows that flood the space with natural light, offering a calming view of the outdoors. Built-in wooden cabinetry provides ample storage, and a bench seat adds a functional touch, creating a neat and organized environment. The subtle two-tone wall and dark chevron flooring enhance the room’s modern rustic aesthetic.
Unwind in This Minimalist Bedroom With a Striking Use of Negatives Space
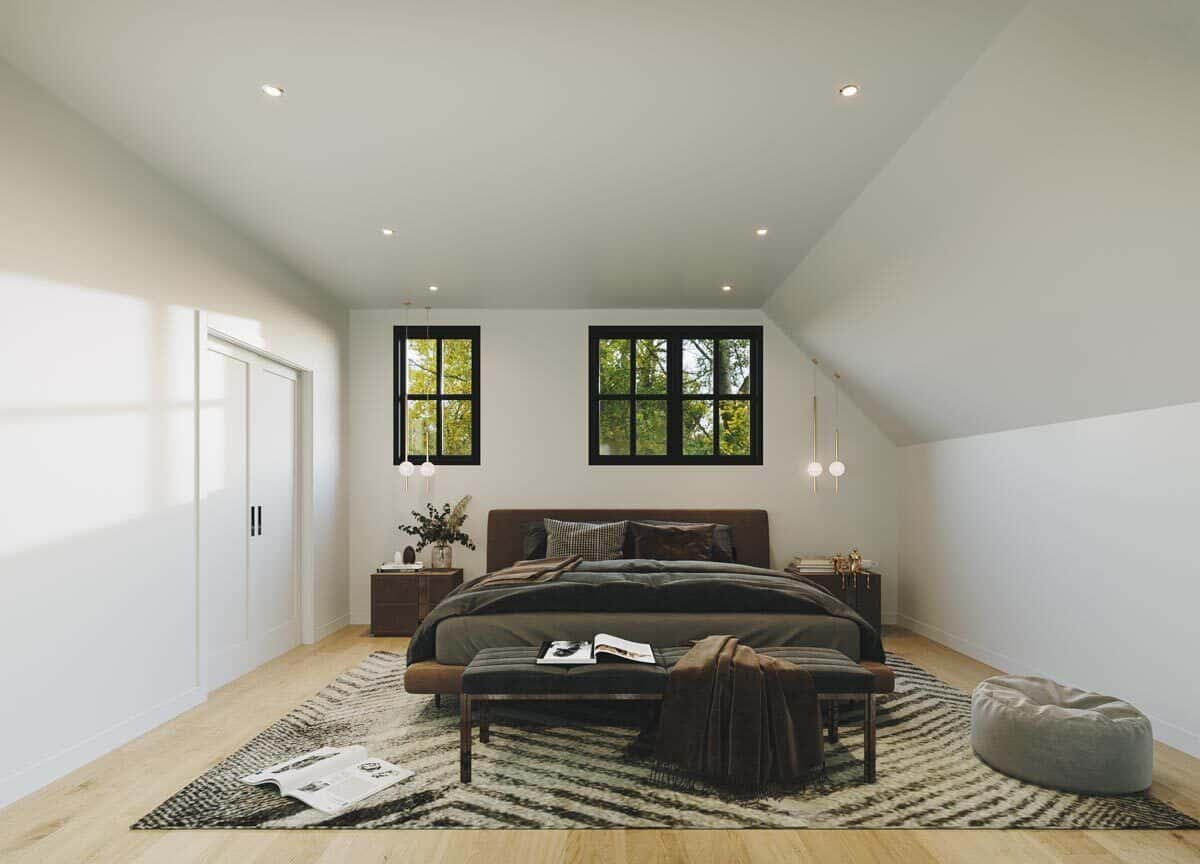
This bedroom employs a minimalist aesthetic, with a focus on clean lines and a monochrome palette. The black-framed windows add contrast and invite natural light, highlighting the sleek furnishings and layered textiles. Subtle pendant lighting and a geometric rug contribute to the room’s modern ambiance, making it an ideal retreat.
Vibrant Bathroom with a Freestanding Tub and Stunning Tile Shower
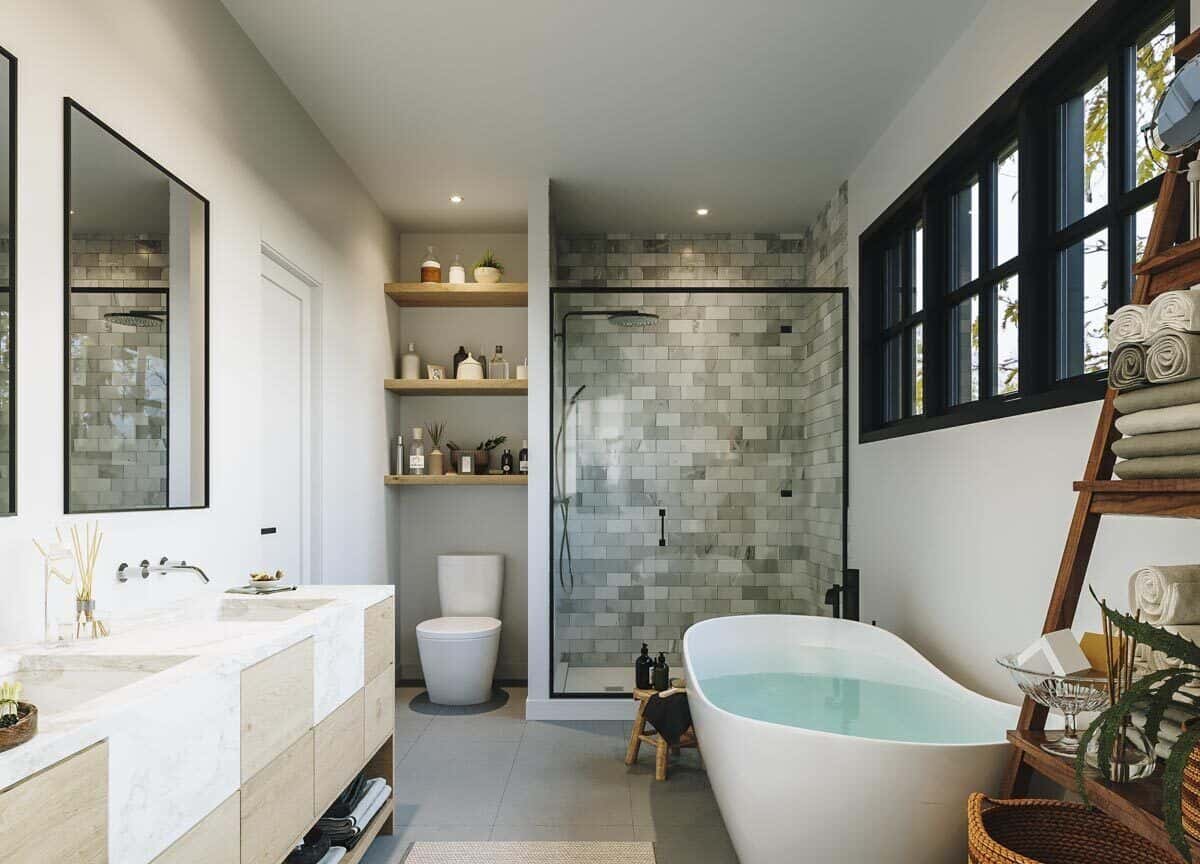
This bathroom exudes calm with a freestanding tub set against large black-framed windows, inviting ample natural light. The striking tile design in the shower area creates a focal point, harmonizing with the minimalist wooden shelving. Light wood and marble elements in the vanity elevate the room’s elegance, balancing modern aesthetics with functionality.
Clean Bathroom Design with Subtle Black Accents
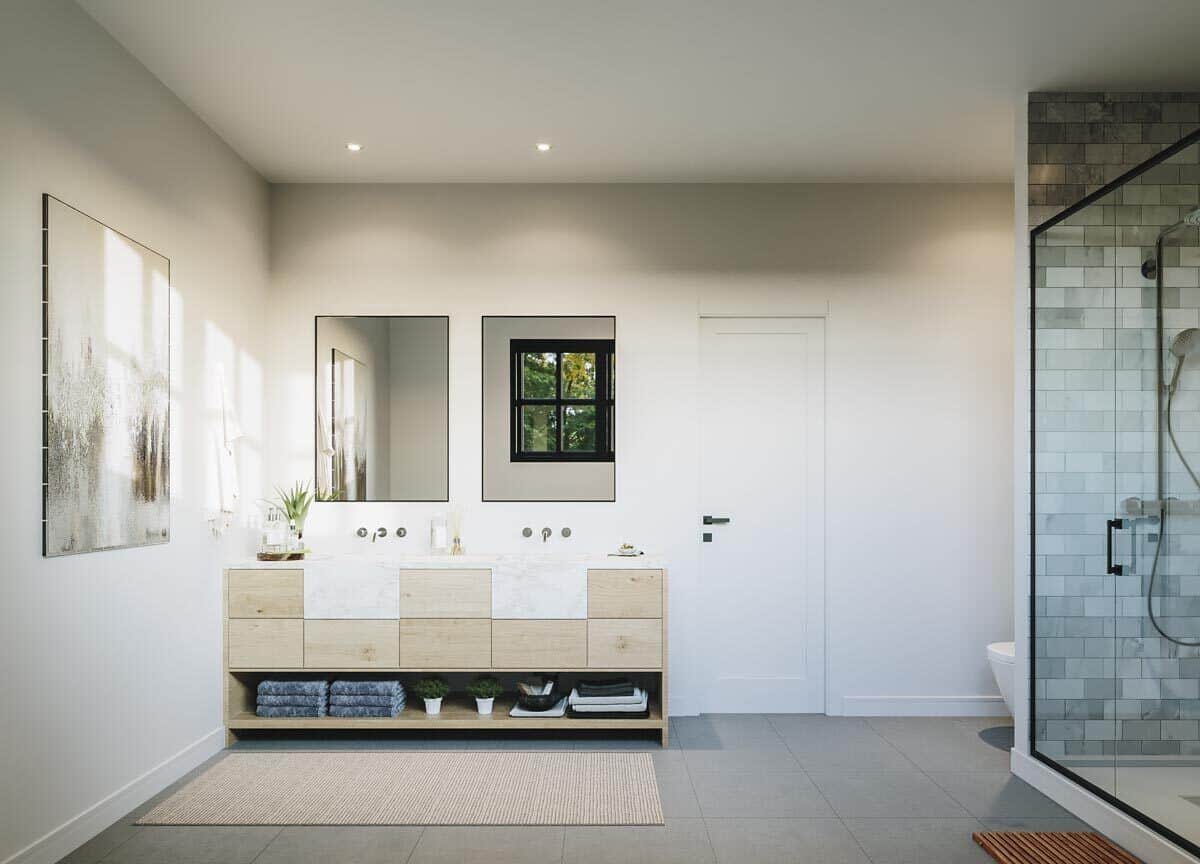
This bathroom features a minimalist vanity with light wood and marble elements, providing practical elegance. The black-framed mirrors and window add a striking contrast, enhancing the room’s modern aesthetic. A glass-enclosed shower with glossy tile work rounds out the design, combining function with a touch of sophistication.
Source: Architectural Designs – Plan 21013DR


