Welcome to a delightful 1,615 sq. ft. modern farmhouse that perfectly combines classic elements with contemporary comforts. Featuring three cozy bedrooms and two well-appointed bathrooms, this single-story home offers an inviting living experience. The expansive front porch and sleek metal roof create an ideal backdrop for leisurely afternoons, while the thoughtful open-plan interior is designed for seamless family living.
Classic Farmhouse Charm with a Spacious Porch
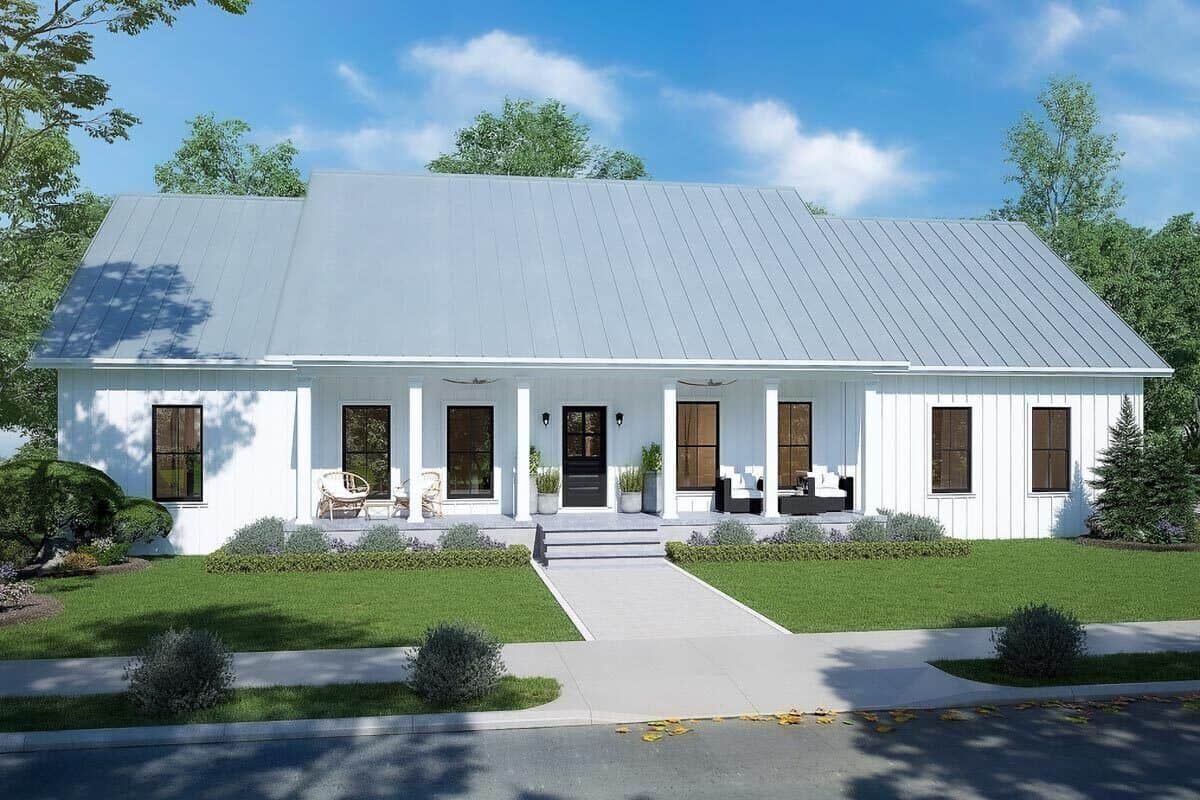
This home embodies a modern take on the classic farmhouse style, melding traditional features like board-and-batten siding with contemporary elements such as a minimalist metal roof. The harmonious integration of indoor and outdoor spaces invites both tranquil relaxation and lively entertainment. From the efficient layout to the stylish finishes, this farmhouse encapsulates a timeless elegance with a modern twist.
Take a Look at the Spacious Open-Plan Great Room and Kitchen Combo
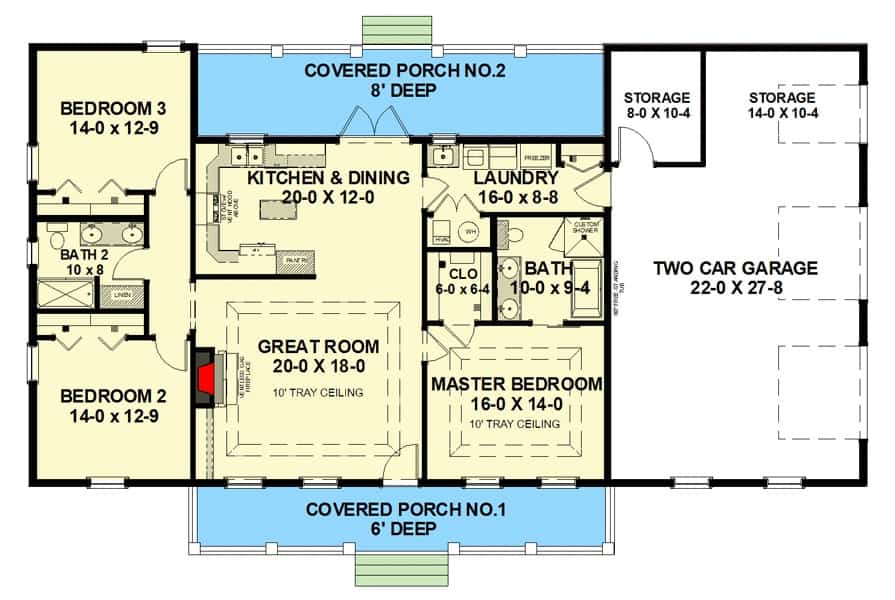
This floor plan showcases a thoughtfully designed open-concept layout, with a central great room opening to the kitchen and dining area, ideal for family gatherings. The master bedroom offers privacy and convenience with an en-suite bath and nearby laundry access. Two additional bedrooms share a bath, and dual covered porches extend the living space outdoors, perfect for quiet evenings or entertaining.
Source: Architectural Designs – Plan 2544DH
Explore the Functional Layout with Practical Bedrooms and Garage
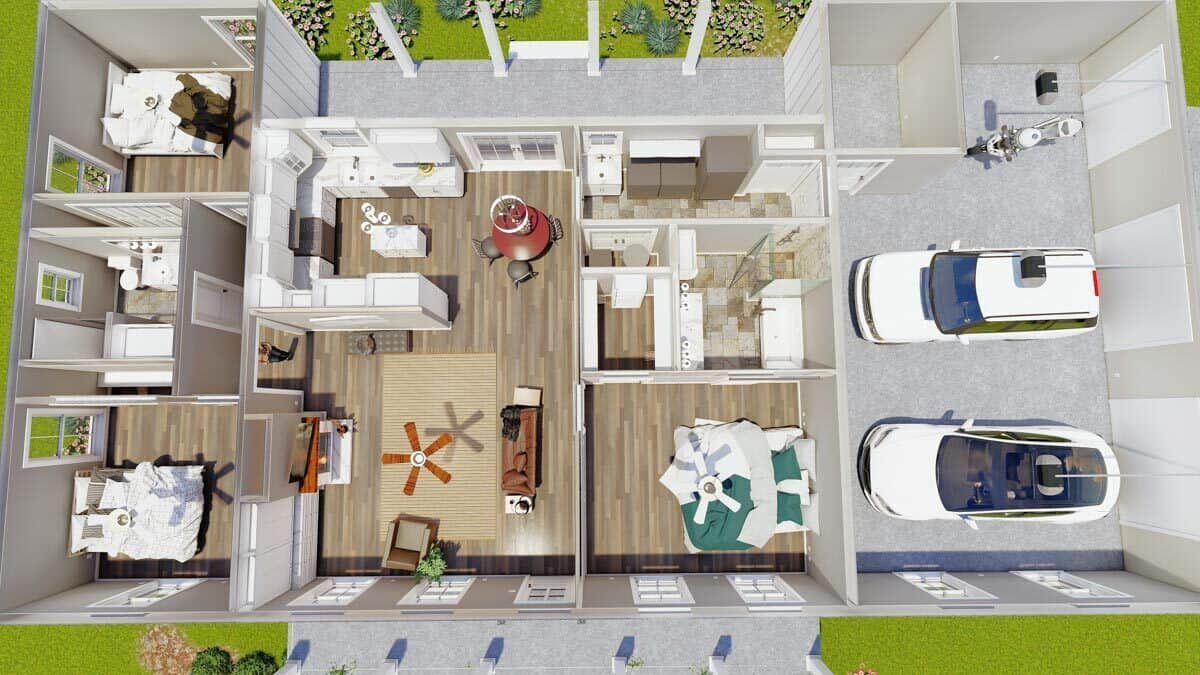
This single-story floor plan includes three well-spaced bedrooms, providing privacy and easy access to the central areas of the home. The layout features a two-car garage conveniently connected to the living space, ensuring ease of entry. The design also includes a dedicated laundry room and a compact study area, efficiently using the available space.
Check Out the Simple Lines and Porch in This Farmhouse Exterior
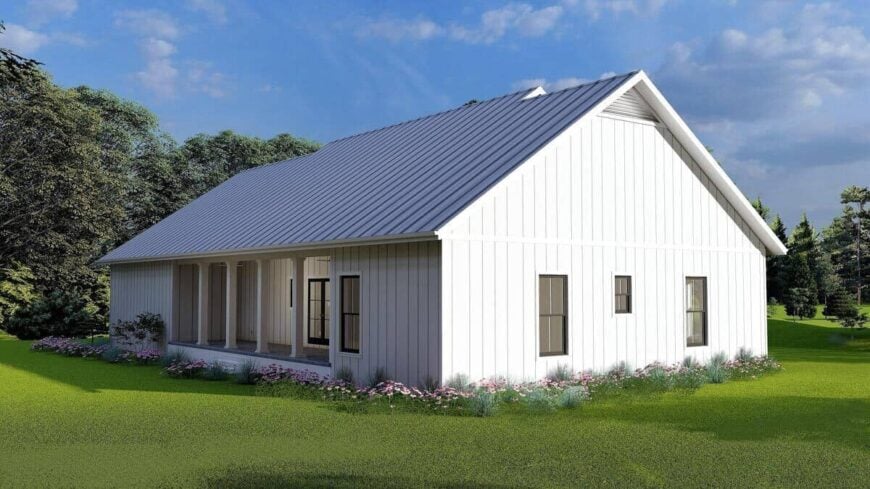
This farmhouse design emphasizes clean lines and simplicity with its white board-and-batten siding and steep metal roof. A wide, covered porch supported by minimalist columns provides a serene outdoor retreat, perfectly suited for the tranquil surroundings. Subtle landscaping highlights the natural setting, enhancing the home’s integration with its environment.
Wow, Look at the Simple Roof Design and Balanced Window Placement
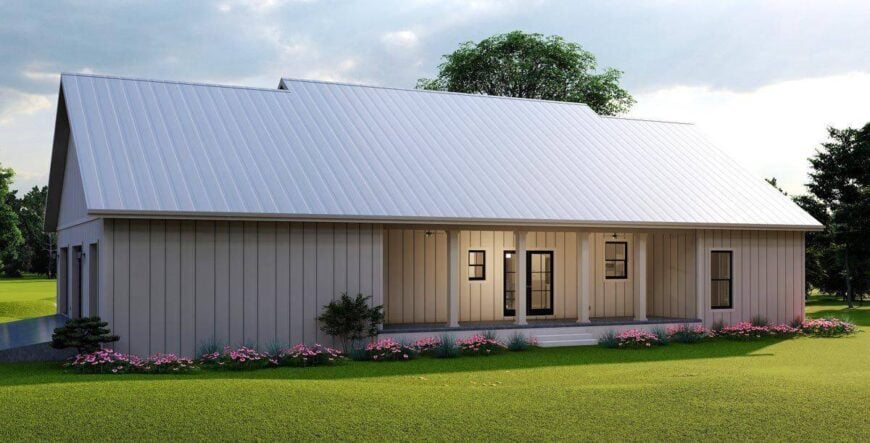
This single-story home features a broad, gently sloping metal roof that spans across the entire structure, offering protection from the elements. The windows are strategically placed across the front facade to allow ample natural light into the interior spaces. Each window is positioned evenly, creating a balanced appearance that complements the clean lines of the overall design.
Check Out the Living Room with a Striking Marble Fireplace
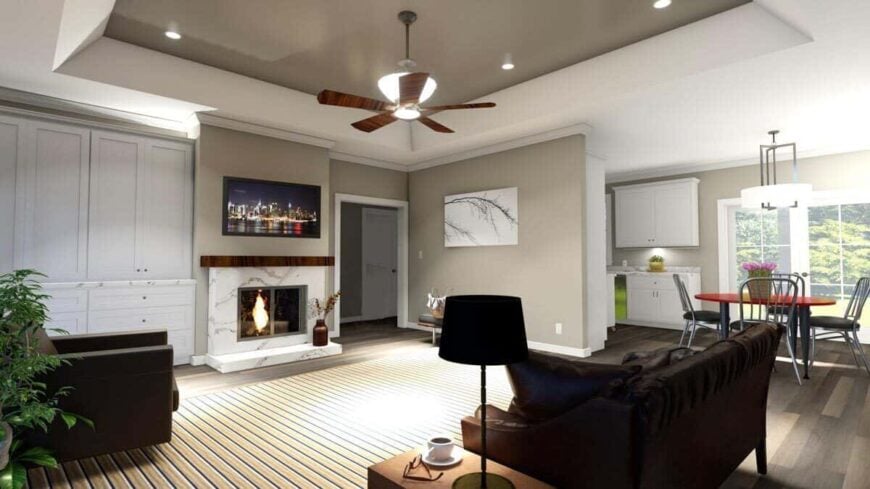
This inviting living room captures attention with its elegant marble fireplace, serving as a chic focal point. The neutral color palette highlights sleek, built-in cabinetry and complements the modern ceiling fan overhead. A bright dining nook with ample natural light extends from the space, adding to the room’s cozy yet sophisticated atmosphere.
Notice the Clean Lines and Marble Accents in This Kitchen and Dining Space
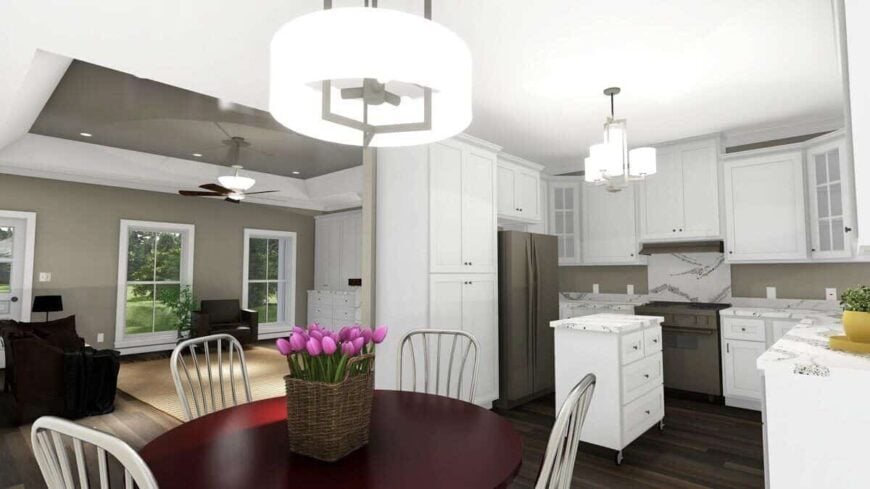
This kitchen seamlessly integrates with the dining area, accented by white cabinetry and sleek marble countertops. The open design allows ample natural light to highlight the modern pendant lighting and stainless appliances. Dark wood flooring provides a rich contrast, adding depth and warmth to the contemporary aesthetic.
Source: Architectural Designs – Plan 2544DH






