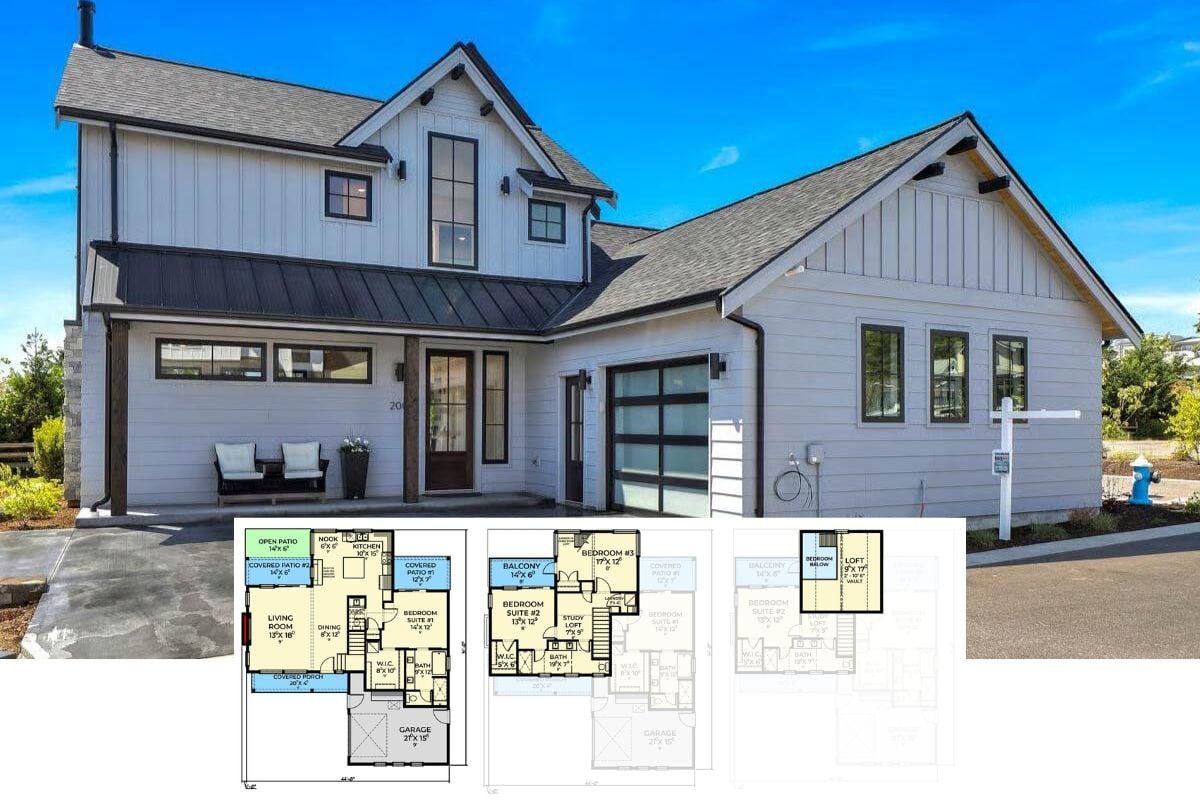
Specifications:
- Sq. Ft.: 2,045
- Bedrooms: 2
- Bathrooms: 3
- Stories: 3
- Garages: 2
Welcome to photos and footprint for a three-story 2-bedroom Riverhaven Cape Cod home. Here’s the floor plan:







A truly luxurious floor plan that’s loaded with a striking curb appeal showcasing its distinctive gambrel roofs, a ridge turret, and intricate railings encasing the Cape Cod home along with its outdoor spaces.
A stunning pool deck complete with a pergola and a relaxing spa complements the home. Inside, the spacious great room opens completely to the kitchen. A fireplace warms the open living space while special ceiling treatments create designation to the rooms.
The sleeping quarters are all located upstairs. They share a full bath and an enormous deck where you can have an amazing view of the picturesque surrounding.
The oversized garage resides in the basement along with a mechanical room and a full bathroom.
THD-9128








