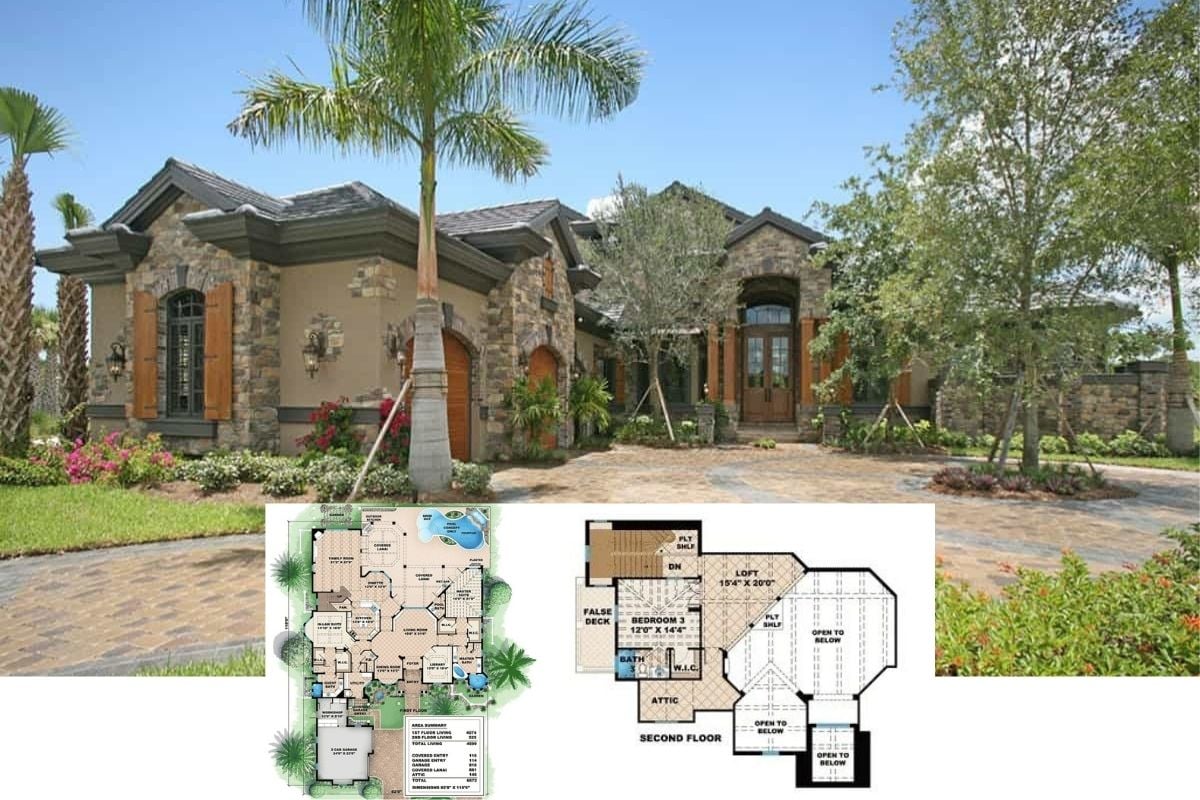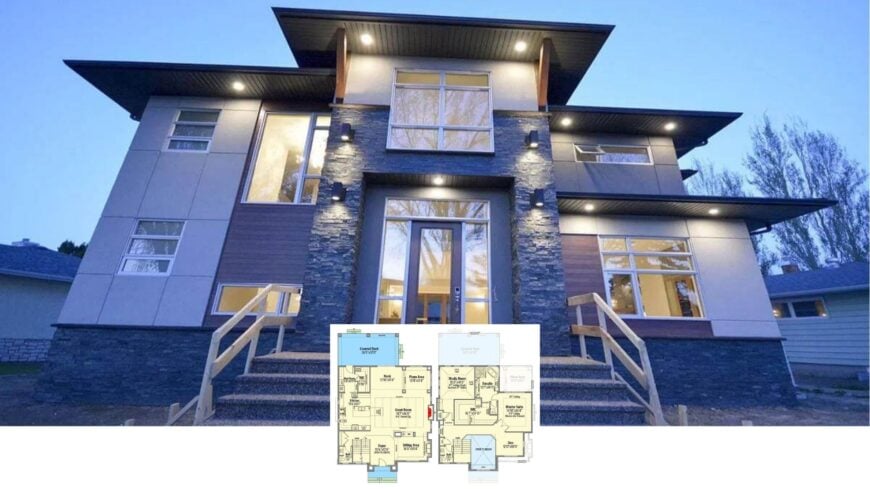
Our tour begins in a 4,467-square-foot residence that packs three to four bedrooms and two-and-a-half bathrooms into a light-filled, three-level layout. A soaring great room, piano nook, and covered decks blur the line between indoors and out, while a statement staircase with glass balustrades anchors the main floor.
Upstairs, the primary suite adjoins a vaulted media lounge, and the walk-out lower level adds three more bedrooms, a craft studio, and generous storage. It’s a polished yet inviting take on contemporary living, wrapped in stone accents and broad panes of glass.
Crisp Contemporary Facade with Striking Stone Accents—Check Out Those Clean Lines
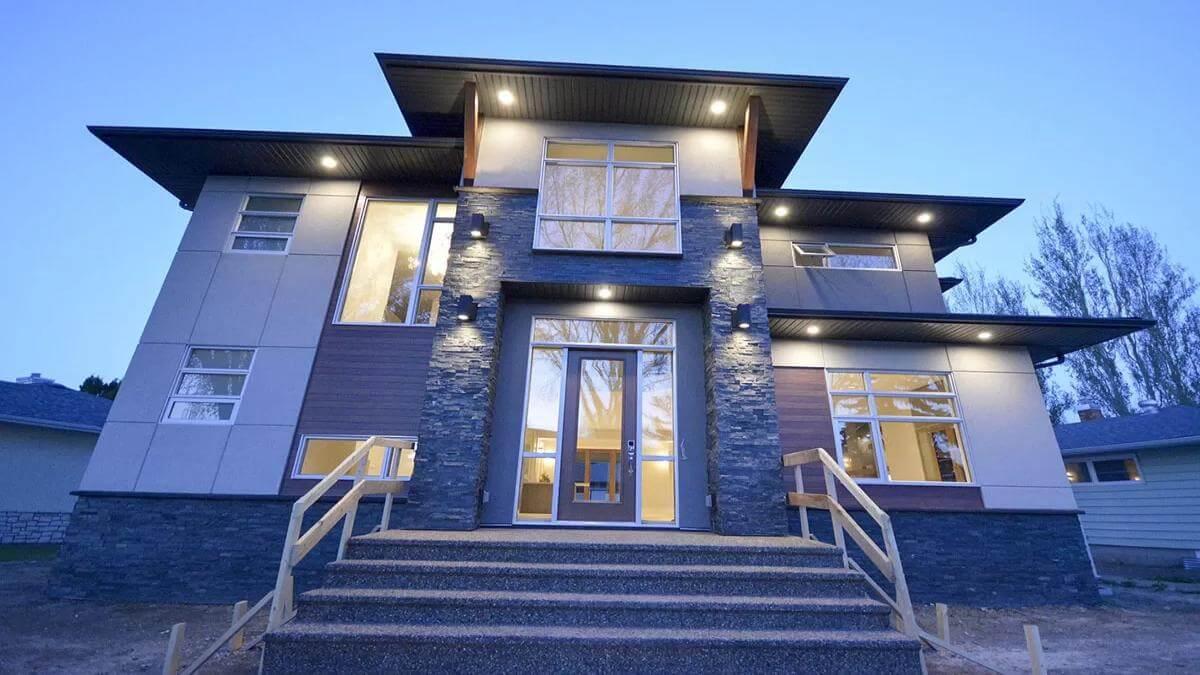
We’re looking at a crisp, contemporary design that favors clean geometry, flat rooflines, and an earthy mix of stone and smooth panels. Large windows and open sightlines keep the interiors bright and connected to the outdoors.
From facade to floor plan, every element celebrates simplicity, daylight, and flexible family spaces, setting the stage for the details that follow in our full photo walk-through.
Explore the Spacious Main Floor with a Versatile Great Room and Nook
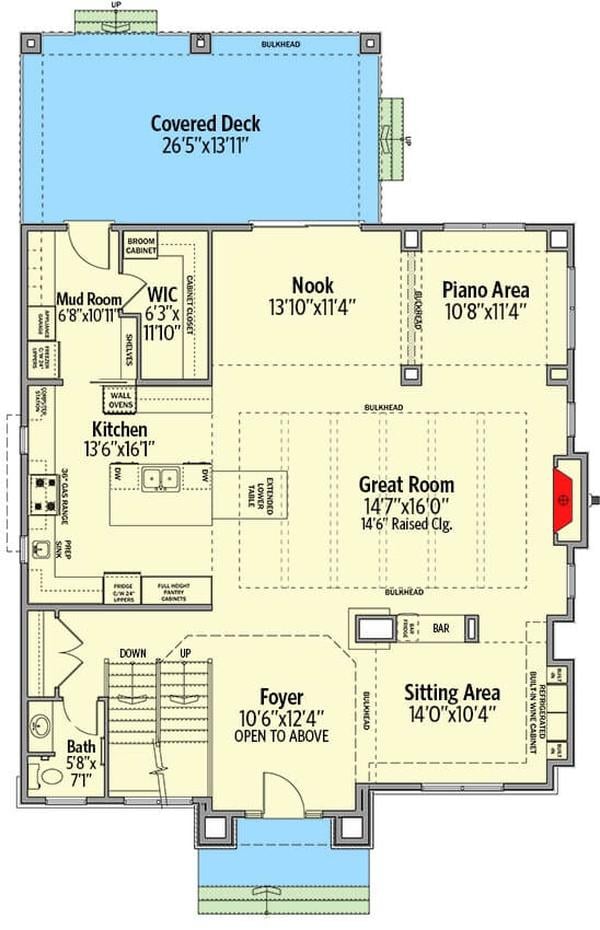
The floor plan highlights a fluid layout centered around a generous great room with raised ceilings and a cozy nook, creating an adaptable space for relaxation or entertaining.
A well-appointed kitchen adjacent to the great room promises convenience with ample counter space and modern fixtures. To the rear, a covered deck provides a seamless indoor-outdoor transition, perfect for leisurely afternoons.
Discover the Upper Level: Master Suite, Media Room, and More
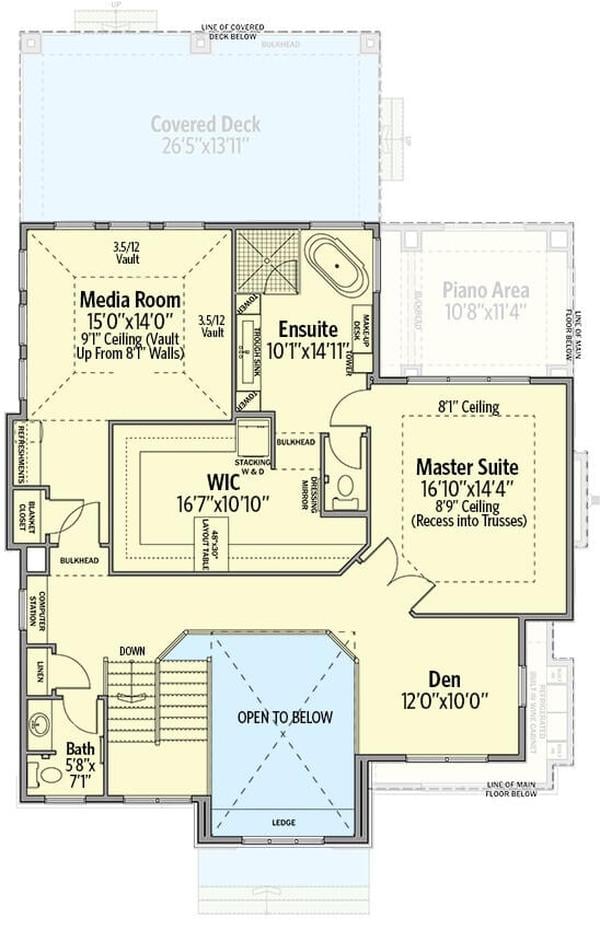
The floor plan of the upper level artfully balances privacy and leisure with a master suite featuring a generous walk-in closet and an ensuite bathroom.
A dedicated media room with vaulted ceilings offers a retreat for entertainment, while a cozy den and piano area add personal touches. The covered deck extends the living space outdoors, ideal for quiet evenings or music-filled gatherings.
Discover the Lower Level: Craft Room, Rec Area, and Storage Galore
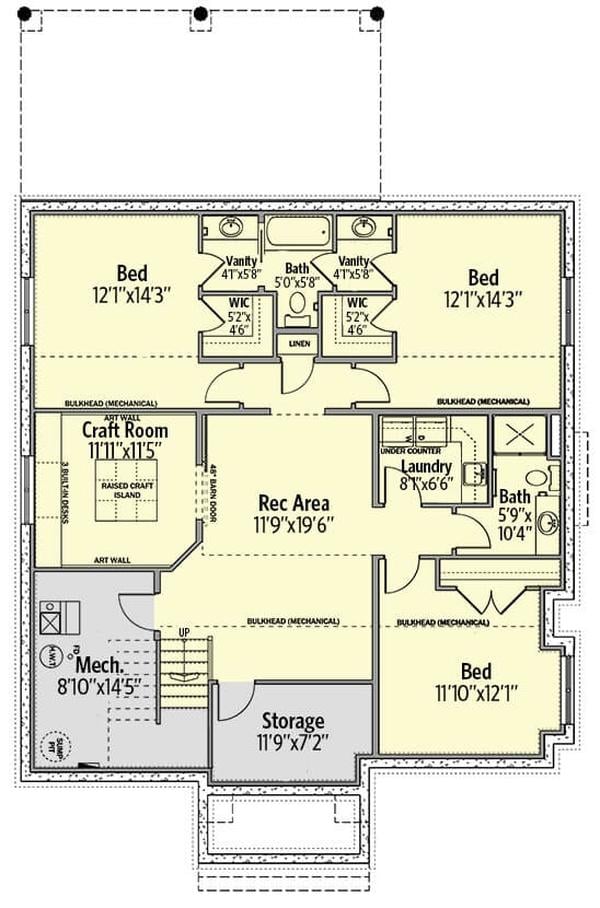
The lower level offers a versatile layout featuring a spacious recreation area ideal for gatherings or leisure activities. A dedicated craft room sparks creativity with its functional design, while ample storage and a mechanical room ensure practicality.
Three well-sized bedrooms provide comfort and convenience, each with easy access to shared bathrooms and laundry facilities.
Source: Architectural Designs – Plan 81768AB
Wow, Check Out the Crisp Staircase with Glass Balustrades
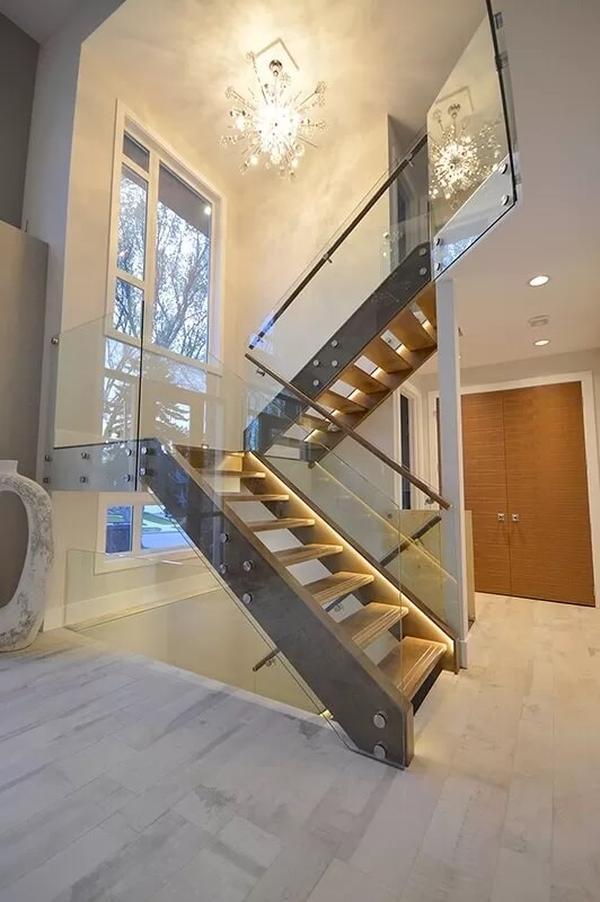
This striking staircase is a modern centerpiece with its transparent glass balustrades and soft under-step lighting that guides the eye upwards.
The metal hardware provides an industrial touch that contrasts beautifully with the warm wooden treads. Above, a unique chandelier casts a dazzling glow, enhancing the contemporary elegance of the space.
Discover This Vibrant Hallway Leading to a Grand Piano Room
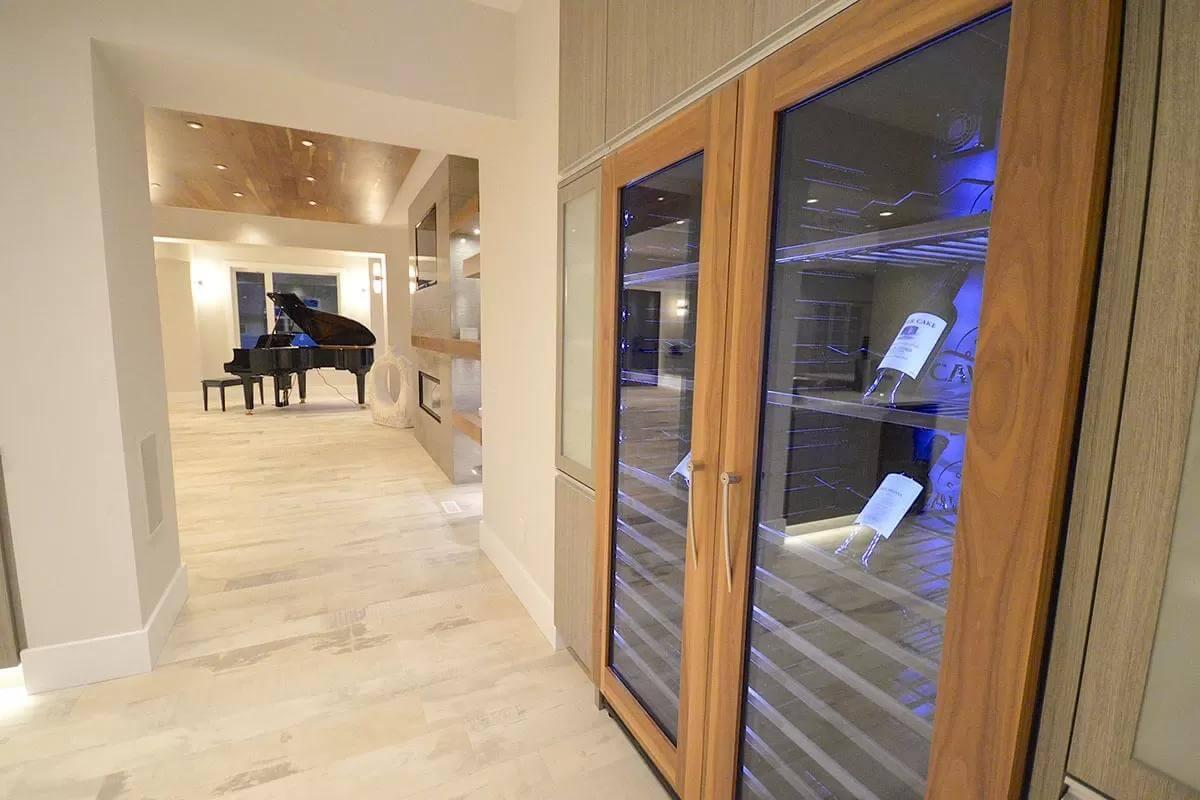
This luxurious hallway features a built-in wine cooler with warm wooden accents, setting a refined tone for the space. The path leads to a striking grand piano, spotlighted by ceiling lights that emphasize the wooden ceiling detail.
Open shelving along the hall provides a modern touch, balancing functionality with aesthetic charm.
Open Living Space with Contemporary Fireplace and Wooden Ceiling Details
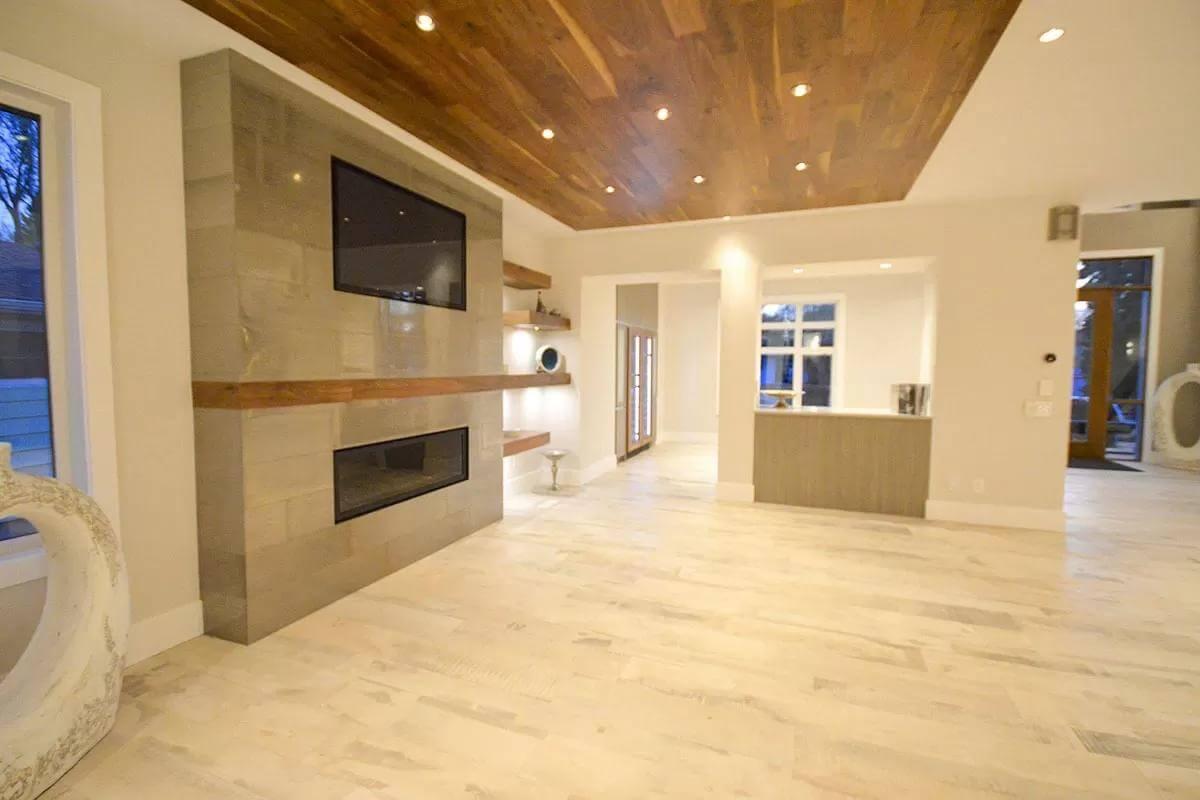
This modern living area cleverly combines sleek built-in fireplaces with rich wood accents, creating a cozy yet sophisticated atmosphere. Recessed lighting highlights the wood-paneled ceiling, adding depth and warmth to the space. A neutral palette and strategic use of open shelving enhance the room’s clean, minimalist aesthetic.
Check Out This Open Kitchen with a Stunning Island and Wood Accents
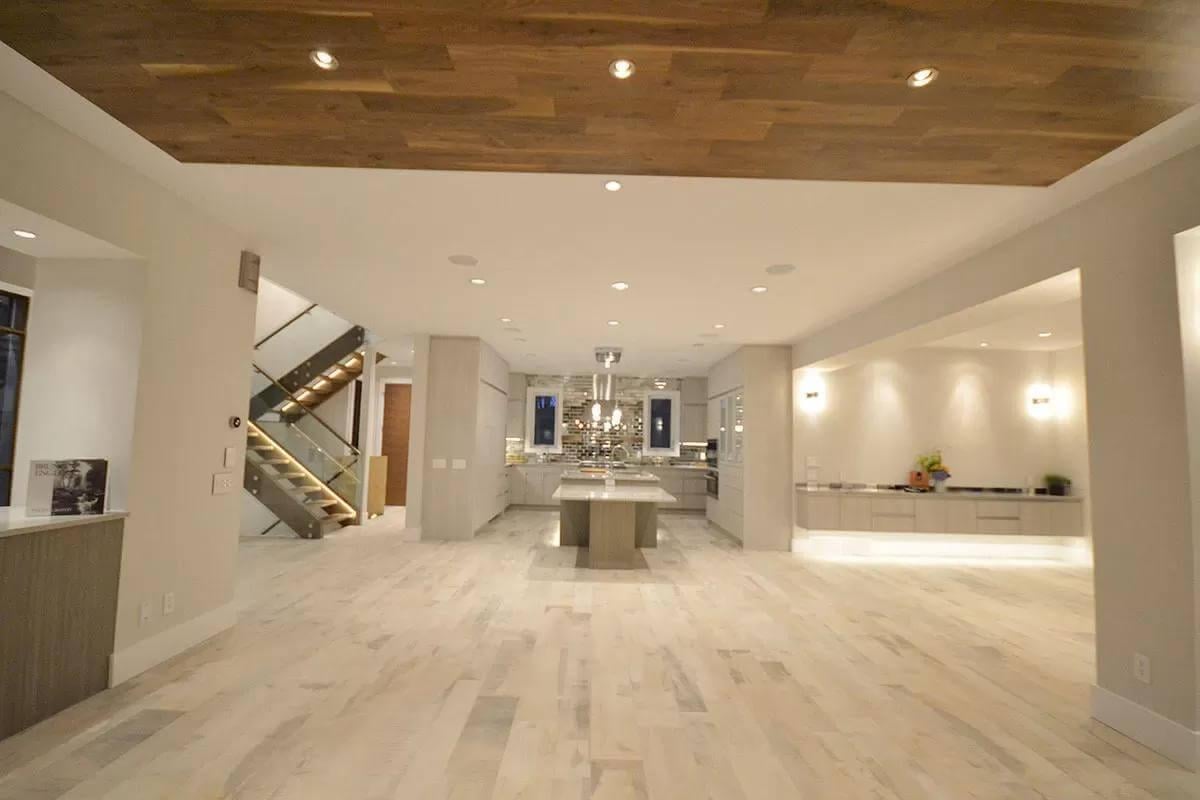
This spacious kitchen features a sleek central island that commands attention with its understated elegance. The blend of reflective tile backsplash and warm wood-paneled ceiling strikes a perfect balance between modern and organic elements.
Off to the side, a dramatic staircase with glass balustrades adds a sophisticated touch, seamlessly connecting the areas.
Wow, Check Out This Polished Kitchen with Mirrored Backsplash
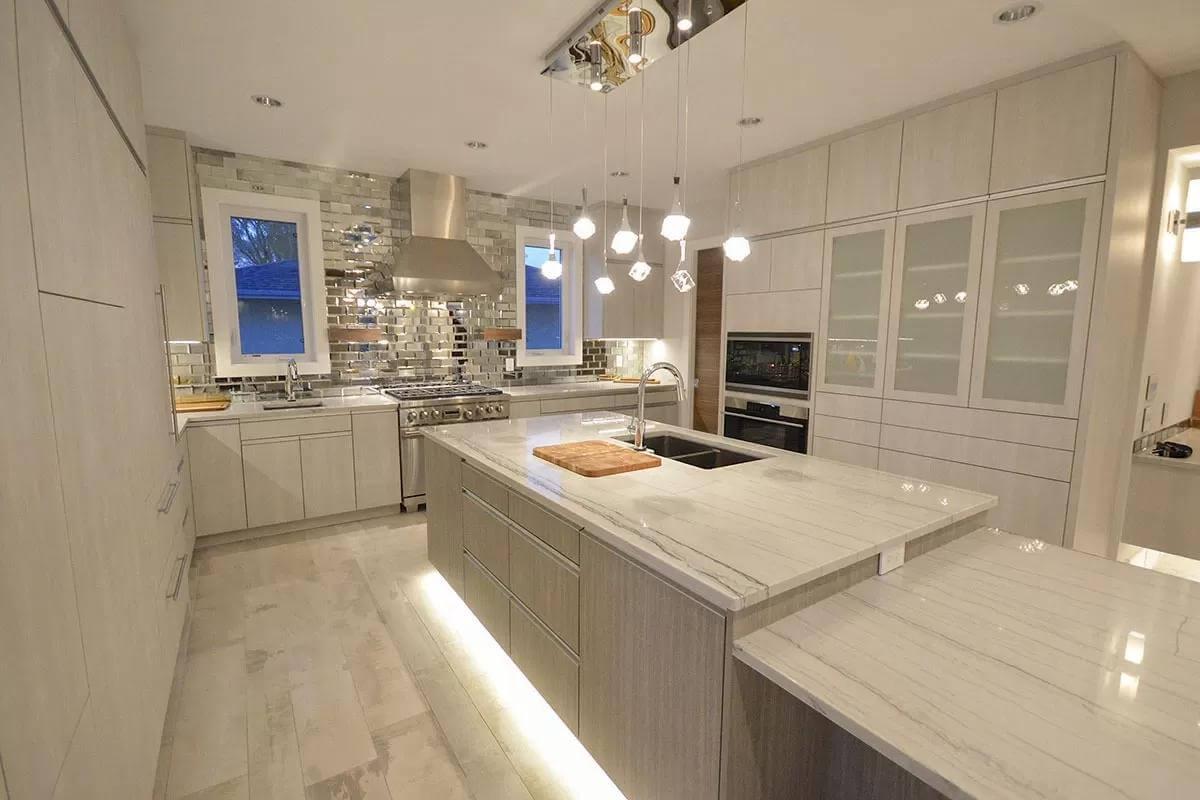
This kitchen exudes contemporary flair with a striking mirrored backsplash that adds depth and brightness. Sleek cabinetry and under-cabinet lighting enhance the polished marble countertops, creating a sophisticated ambience. A central island with pendant lighting serves as a functional and stylish focal point.
Notice the Stylish Staircase with Glass Rails and Bright Accents
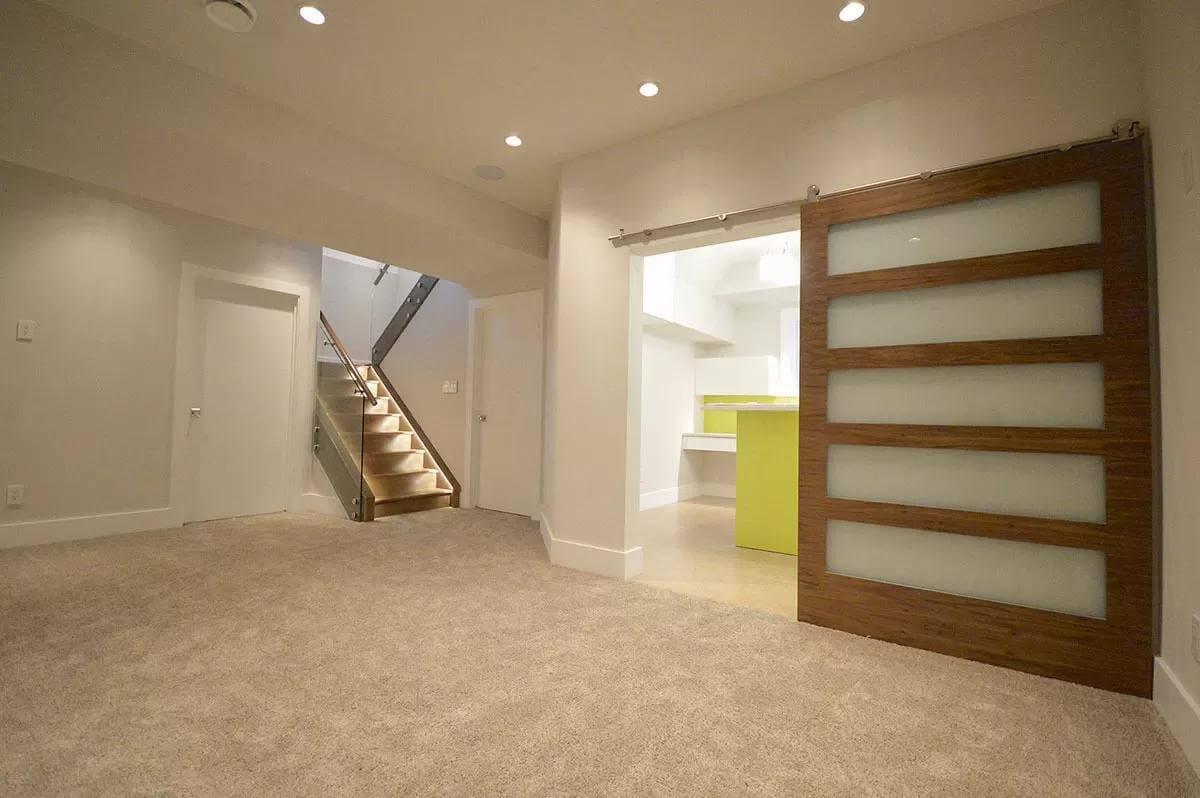
This space features a modern staircase with sleek glass rails, adding an airy feel to the room’s architecture. The lime-green accents in the adjacent area inject a playful touch, contrasting the neutral tones of the soft carpet and wall palette.
A sliding door with frosted panels adds a touch of sophistication, subtly dividing spaces while maintaining an open feel.





