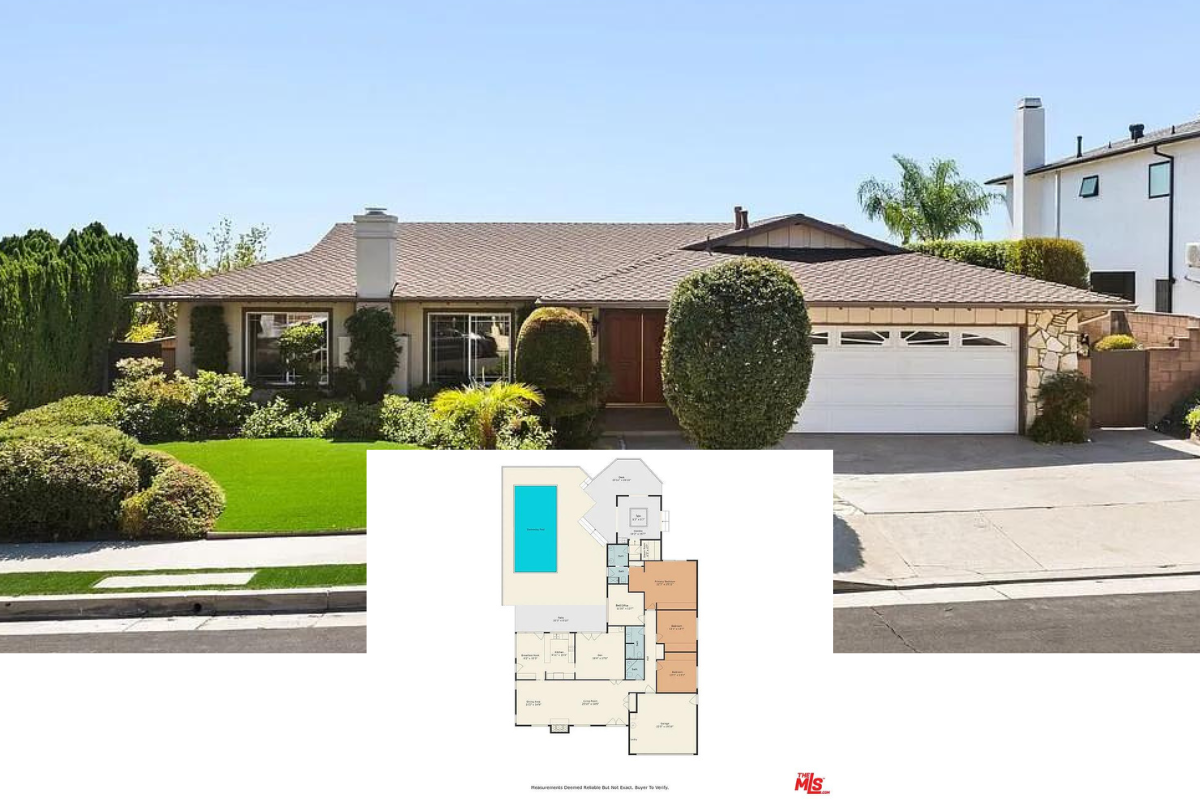
Specifications
- Sq. Ft.: 1,381
- Bedrooms: 3
- Bathrooms: 1.5
- Stories: 1.5
The Floor Plan


Photos






Details
This 3-bedroom cottage features a cozy and inviting facade with classic clapboard siding, cedar shakes, gable rooflines, and a wraparound porch bordered by white columns.
As you step inside, a lovely foyer greets you. It has a large storage closet that keeps the home clean and clutter-free.
The living room, dining area, and kitchen combine in an open floor plan. Large windows provide breathtaking views while a door off the dining space takes you onto a screened porch where you can enjoy a bug-free meal with family and friends.
All three bedrooms reside upstairs. They share a centrally located hall bath equipped with a sink vanity and a tub and shower combo.
Pin It!

The House Designers Plan THD-4649






